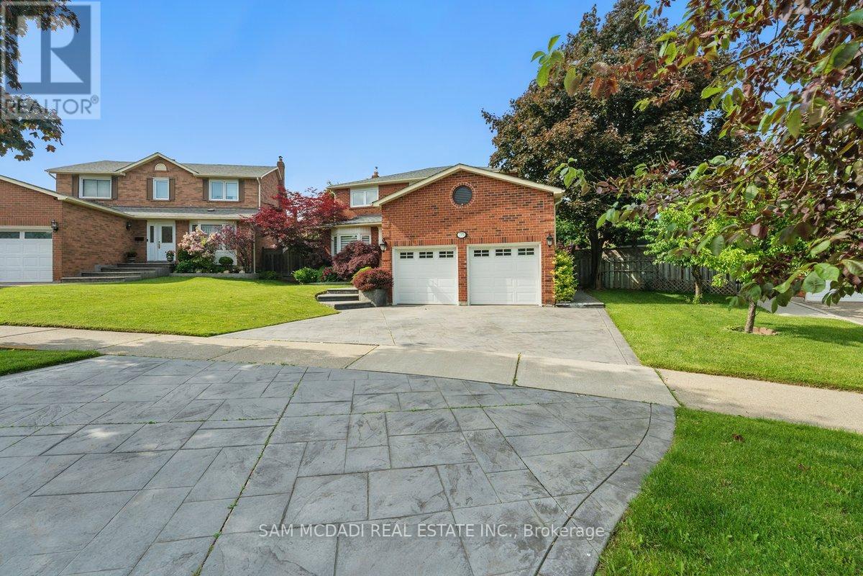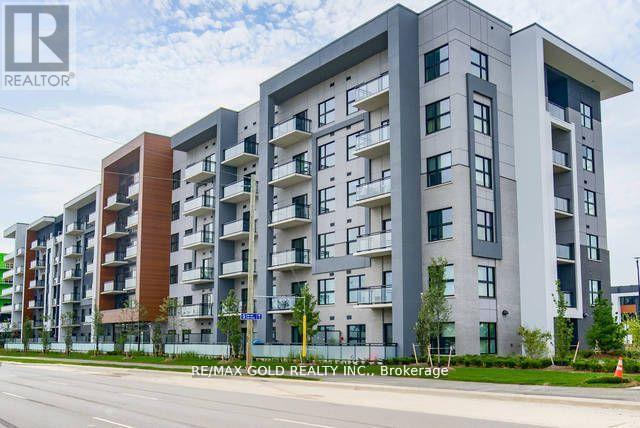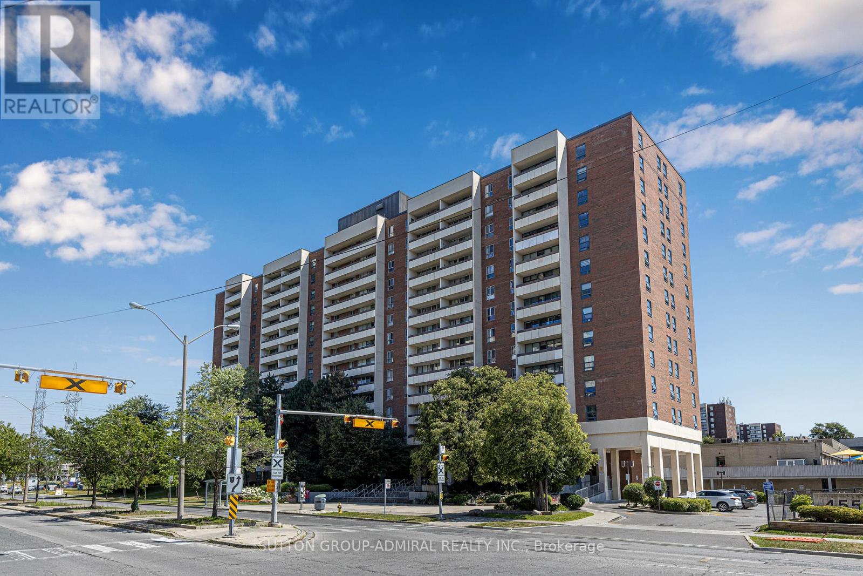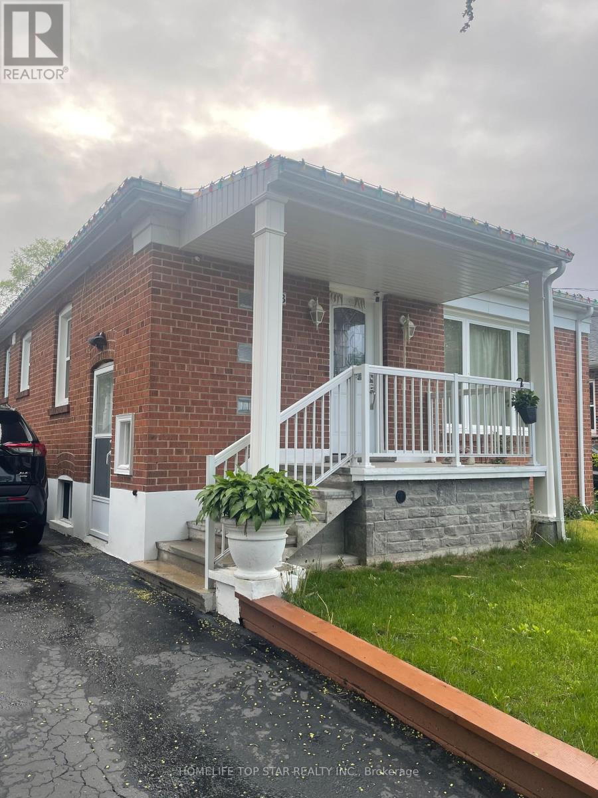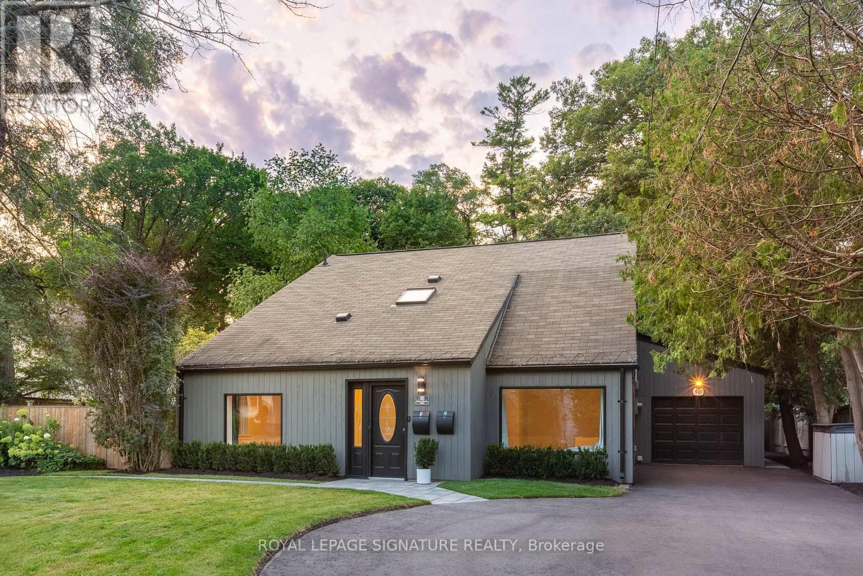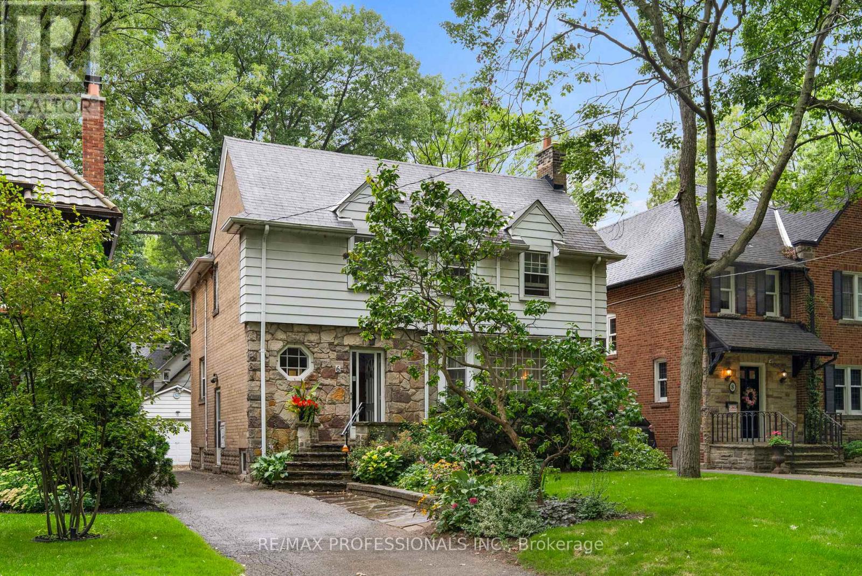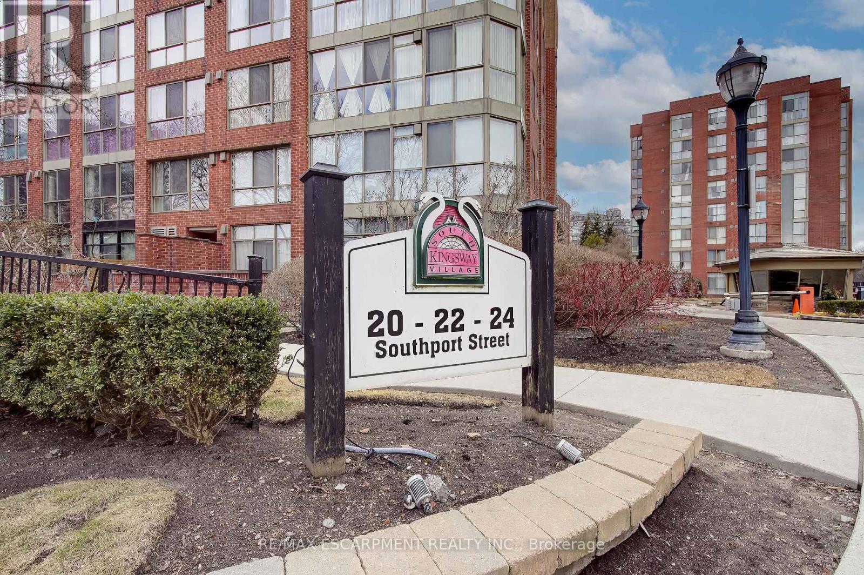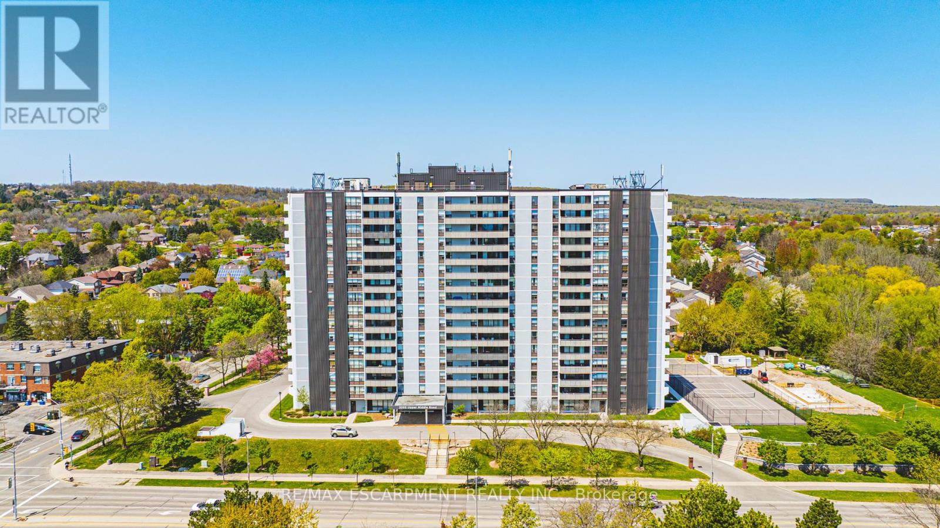215 Anastasia Terrace
Mississauga, Ontario
Situated in one of Cooksville's most established neighbourhoods, this beautifully upgraded 4-bedroom home is perfect for families who value both comfort and modern functionality. As you enter, the main level offers a spacious open concept layout designed with elegant wainscoting, crown moulding, and solid hardwood floors throughout. Graze into the custom eat-in kitchen boasting high-end Viking appliances, granite countertops, and smart pull-out cabinetry. From here, step out to the professionally landscaped garden with professional interlock patio, offering a scenic, peaceful setting for early morning cappuccinos or an evening glass of wine. Formal living and dining rooms offer plenty of space for gathering loved ones, anchored by a gas fireplace that adds warmth and charm throughout the main level. Above, you'll find four generously sized bedrooms with organized closets and an upgraded main bath with marble floors. The primary suite is a true retreat with a walk-in closet and a spa-like 5-piece ensuite featuring double sinks, a glass shower, and a jacuzzi tub. The completed basement extends your living space with a large rec room, a second gas fireplace, a full kitchen with wine fridges, and a fifth bedroom or office, ideal for guests, in-laws, or a home workspace. Additional highlights includes: in-floor heating system roughed in throughout main floor granite floors, all bathrooms, and entire basement, as well as a custom laundry room with built-ins, and a double car garage with overhead storage. All this in a prime location, just minutes to Cooksville GO, top-rated schools, parks/trails, and a plethora of amenities for the family! (id:60365)
608 - 128 Grovewood Common
Oakville, Ontario
Experience the charm of one of Oakville's most desirable condos. This spacious unit with abundant sunlight, offers tranquility, clear views is sure to impress. Meticulously cared for by the original owners, this home is in immaculate condition. 10 Ft Ceiling, Functional Modern Kitchen features Granite Countertops, Backsplash, Soft Close, Pots & Pan Drawers, S/S Appliances, Island, and a open concept living experience. Upgraded Doors , Trims, Wood like Flooring Tiles on Balcony, Upgraded Light Fixtures, Bevelled Mirrors on the Closet. The generously-sized Den offers flexibility, making it ideal for a home office, guest room, or oversized walk-in closet. Large Windows flood the space with natural light. Additional features include upgraded Extended Kitchen Cabinetry offers ample storage space, Luxury 5 Wide Plank Laminate Flooring throughout the unit. Located in one of Oakville's most prestigious neighbourhoods, this condo is within walking distance to top Oakville Schools, Shopping, Grocery, Public Transit, Hospital, Restaurants, Sheridan College and Major Highways, Offering Convenience and Low Maintenance. This one has it all. Don't miss out on this rare opportunity. (id:60365)
806 - 455 Sentinel Road
Toronto, Ontario
Golden opportunity for investors and first time buyers! This spacious (over 1,000 sq ft) 2-bedroom condo is situated in a high-demand area just moments from York University. The stunning west view provides abundant natural light. Featuring an incredibly convenient location with a bus stop at the door and the subway station steps away. A smart investment in a location and size that can't be beat. (id:60365)
606 - 2285 Lake Shore Boulevard W
Toronto, Ontario
CHAMPAGNE TASTE? PENNY-PINCHER'S BUDGET? This should be your next address! Affordable luxury in the one-and-only, magnificent GRAND HARBOUR! Arguably, the most spectacular architectural masterpiece in Toronto. Posh Plus! Prestige Plus! Right on the Lake! Exquisite, old-world charm, class & elegance: pillars, columns, fountains, arcades, sweeping colonnades & ultra-opulent lobbies. Bright & comfy 1-bedroom suite, well-planned, pied-a-terre, over 600 sq. ft., enough space for a home office. Pretty, four-seasons, tree-top view, with dazzling N.W. sunset vistas. Ideal for single or professional couple looking for a refined & tranquil ambiance, away from the stress & congestion of downtown. Change your destiny. Snap up this unique opportunity to live an elite, 5-star resort lifestyle among upper-tier neighbours. An exclusive, gated community with multi-million-dollar penthouses, gorgeous waterfront townhouses & a secret garden. Magical setting. Enjoy acres of parks, beaches, nature, bike trails, steps to 3 yacht clubs. Wow! Like living in a waterfront Fairy Tale. Glimpsed a majestic Great Blue Heron on photo-shoot day posing serenely on the shoreline. Amazing! Excellent executive amenities: pool, gym, squash, community BBQ area, party room, guest suite, ample visitor parking, 24-hour, helpful concierges. Serious retail therapy in Sherway Gardens Mall or Lakeshore Village quaint shops, easy highway access, 15 min to downtown, TTC at door. Near exciting Humber Bay Shores entertainment hub with glam restaurants, popular patios & lively sports bars. Don't miss this chance to live the good life in Toronto's Versailles on the Lake! See Floor Plan & Photos. Rent includes all utilities, parking and locker. Pet welcome. Special cork floors. Carpet-free environment. Nice Landlord too! (id:60365)
515 - 510 Curran Place
Mississauga, Ontario
Luxurious PSV2 Condo in the City Centre of Mississauga, 2 Bedrooms, 2 Washrooms plus Den and Breakfast Area, 1169 sq ft of Living Space with 2 Balconies, 10ft Ceiling, Upgraded Appliances, Kitchen Quartz Counter Top, Ceramic Backsplash and Faucet, Smooth Ceiling, Engineered Hardwood Floor Thru-out, Crown Moulding in Living/Dining/Kitchen/Den, Valance Lighting, Hi-Gross Cabinet, Amazing Amenities, Steps to Square One, Close to Celebration Square, Sheridan, Dining, Entertainments, Transits and Major Highways. (id:60365)
Bsmnt - 413 Bartos Dr Drive
Oakville, Ontario
Prime Oakville Location* Lower level of beautiful renovated bungalow in a family-friendly Kerr Village!2 Bedrooms, and 2 Full Washrooms, open concept Kitchen, Laundry room etc. Super Convenient Location, Walk To Go Station, Fantastic Restaurants, Grocers & Shops @Your Doorstep. Ready To Move In & Anytime! (id:60365)
1969 Balsam Avenue
Mississauga, Ontario
Mid-Century Meets Modern With This Stunningly Updated Home Featuring 4 Bedrooms & 4 Bathrooms, All Above Grade, In The Heart Of Bustling Clarkson Village. Situated On A Highly Desired & Sprawling Property Spanning 75 x 190, This Home Has Endless Possibilities - Live In, Mortgage Helper Or Turn Key Income Producing Property With Up To 100k/Yearly In Gross Rental Income Potential. Gorgeous Engineered Hardwood Floors Throughout With An Encompassing Layout That Promotes Peace & Tranquility. Lovely Eat-In Kitchen W/ Main Floor Laundry & Walk-Out Patio/Deck To A Luscious Yard & Ultimate Privacy. The Second Floor Features A Unique Primary Bedroom W/ Vaulted Ceilings & Ensuite, Accompanied By Generous Sized Bedrooms Including A Loft Space Perfect For Work Or Play. Added Bonus Is The Great Room - A Gem Like No Other With 12ft Ceilings Offering A Brooklyn Style Soft Loft Feel Equipped W/ A Second Kitchen & Walk-Out To Its Own Private Terrace, It Is Truly The Ultimate Family Room Or An In-Law Suite. Two Private Driveways W/ Parking For Up To 9 Cars Or A 4 Minute Walk To Clarkson GO Station Makes Commuting Both Stress Free & Breezy W/ Express Trains Reaching Union Station In Just 26 Minutes. Located Within The Coveted Lorne Park School District & Walking Distance To The Best Of Clarkson, This Property Is Truly One Of A Kind. (id:60365)
6 Princeton Road
Toronto, Ontario
Traditional Kingsway Home located on Prime Block of Coveted Princeton Rd. Nestled on a Quiet, Tree-Lined, Family Friendly Street, on a Lovely West Facing Lot With a Large Double Car Garage, This Home Features Untouched Kingsway Character With its Quarter Cut Oak Hardwood Floors, Gumwood Wainscotting, Trims, Traditional Formal Rooms, Stone Fireplace. Enjoy the Perfect Location Just Steps to Bloor St, Subway, Top-rated Schools and Surrounded By Pretty Kingsway Homes. This is Truly a Rare Opportunity to Customize Your Own Home and Live in a Sought After Community. (id:60365)
756 - 24 Southport Street
Toronto, Ontario
Welcome to 24 Southport Street Unit 756, a beautifully maintained 1+1 bedroom condo nestled in one of Torontos most desirable west-end communities. Located just minutes from High Park, Bloor West Village, and the shores of Lake Ontario, this unit offers the perfect blend of urban convenience and serene residential living. Features a functional open-concept layout. Oversized foyer with double closet for storage leads to bright living space. The spacious living and dining area is framed by large windows that allow for an abundance of natural light, creating a warm and inviting atmosphere throughout. The kitchen has ample cabinet space, full size appliances, and seamlessly connects to the main living space ideal for entertaining or casual dining.The primary bedroom is generously sized with a double closet and plenty of room. The den, located just off the living area, offers incredible versatility perfect for a home office, guest space, nursery, or even a formal dining nook. Whether you're working from home or hosting family and friends, this layout adapts to your lifestyle. Ensuite laundry and full bathroom. Located in a well-managed building with top-tier amenities, including 24-hour security, indoor pool, sauna, gym, party room, meeting area, desks, squash courts, outdoor bbq and recreational area, and visitor parking.Commuters will appreciate easy access to the Gardiner Expressway, TTC, and bike trails, while those who love the outdoors will enjoy proximity to High Park, Humber River trails, and the Martin Goodman Waterfront Trail. Bloor West Villages charming boutiques, restaurants, and cafes are just a short walk away. This is city living at its best with a quiet, community feel. (id:60365)
1403 - 2055 Upper Middle Road
Burlington, Ontario
Bright and Beautiful 3-Bedroom Corner Unit with Breathtaking Views Welcome home to this immaculate, thoughtfully designed 3-bedroom corner condo where stunning views melt away the stress of the day. This spacious unit features engineered hardwood floors throughout the living room, dining area, and hallway, complemented by elegant crown moulding for a refined touch. The well-appointed kitchen includes a brand-new stove, 2 to 3year old dishwasher and refrigerator, plus intelligently designed cabinetry with a broom closet, pot drawers, and pantry all blending seamlessly for both style and function. The generous primary bedroom offers a walk-in closet and a 4-piece ensuite bathroom, complete with more of those out-of-this-world views. The second bedroom and third bedroom (or office) are both well-sized, providing flexibility for your lifestyle. For added convenience, enjoy in-suite laundry and ample storage space. Located just a short walk from shopping, public transit, places of worship, and parks, this condo offers superb access to everything you need. Major highways are also within easy reach, ensuring effortless connectivity to other destinations. As part of a vibrant community within the building, you'll enjoy a sense of belonging and camaraderie. The condo fee covers all utilities, including heat, hydro, central air conditioning, water, Bell Fibe TV, 60% of the internet, as well as exterior maintenance, common elements, building insurance, parking, and guest parking. Experience a lifestyle of unmatched comfort and conveniencewelcome home (id:60365)
155 Merchants' Wharf
Toronto, Ontario
Welcome to the epitome of luxury waterfront living at Aqualuna, a stunning building developed by the renowned TRIDEL. This exclusive 2-bedroom, 2.5 bathroom unit, offers an unparalleled living experience with breathtaking panoramic views. The unit features an elegant, open-concept design with the kitchen seamlessly flowing into the living and dining areas, perfect for entertaining. The Kitchen features built-in appliances, a Gas Cook Top, and Stone Countertops. The spacious terrace extends your living space outdoors, offering a serene escape with views of Lake Ontario. Each of the two bedrooms is a private retreat, complete with its own ensuite bathroom and direct access to the terrace. The primary bedroom is a true sanctuary, boasting a luxurious 5-piece ensuite, a generous walk-in closet and a built-in armoire for extra closet space. As a resident of Aqualuna, you will enjoy a host of first-class amenities, including a fully-equipped fitness studio, a spacious party room, and a glimmering outdoor pool overlooking Lake Ontario. The building's striking architecture, envisioned by Danish architects 3XN, features bold balconies and terraces designed to maximize views of the lake. Located in the dynamic East Bayside waterfront district, this residence offers easy access to the boardwalk, Distillery District, St.Lawrence Market, and a wide array of shops, restaurants, and parks. (id:60365)
33 Atira Avenue
Brampton, Ontario
Stunning 4-bedroom detached, with 1 bedroom finished basement plus SEPARATE ENTRANCE, nestled in a quiet Cul-De-Sac lot perfect for families seeking space and comfort. This home features a huge drive way to park upto 7 cars on driveway 2 cars in garage. Moreover beautifully finished 1-bedroom basement, ideal for extended family or potential rental income. Enjoy new hardwood flooring on the main level, elegant zebra blinds throughout, and a fully upgraded kitchen complete with granite countertops, backsplash and modern cabinetry. Convenient garage entrance directly from kitchen offers added functionality Move-in ready with exceptional finishes. Step outside to a concreted backyard and side walkway, providing low-maintenance outdoor living and great space for gatherings or relaxation. This move-in ready gem combines modern finishes with thoughtful upgrades inside and out. (id:60365)

