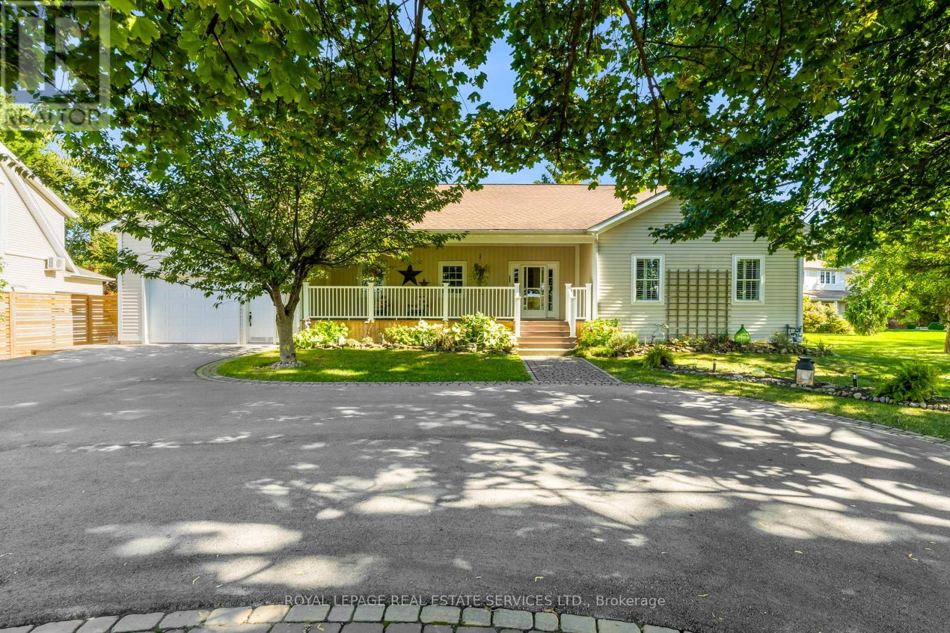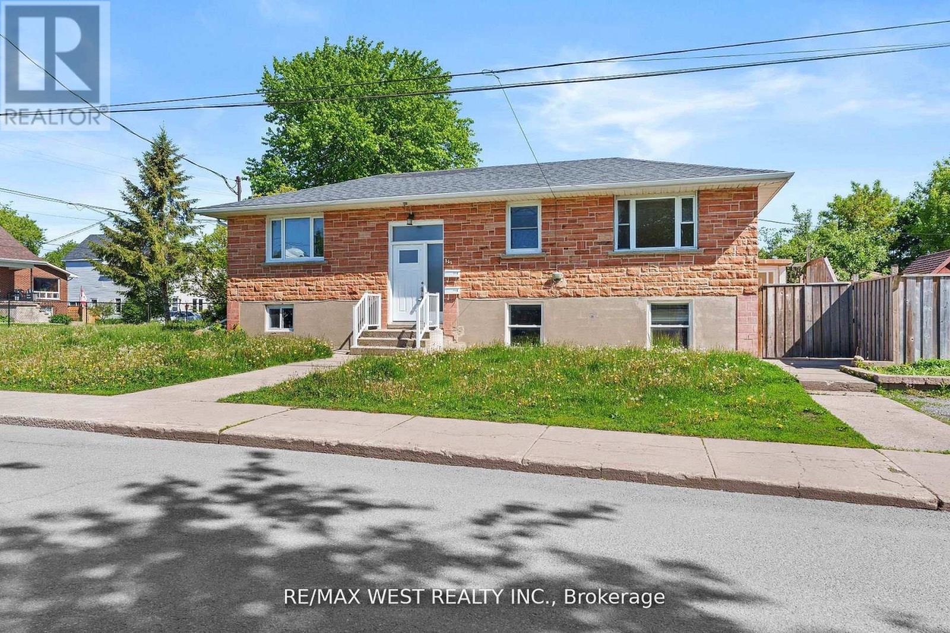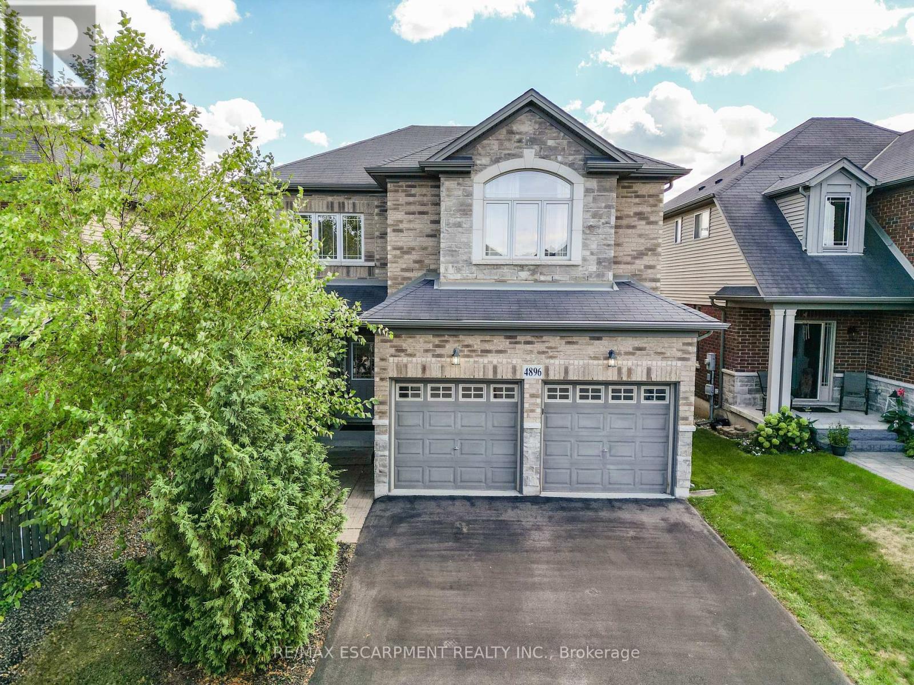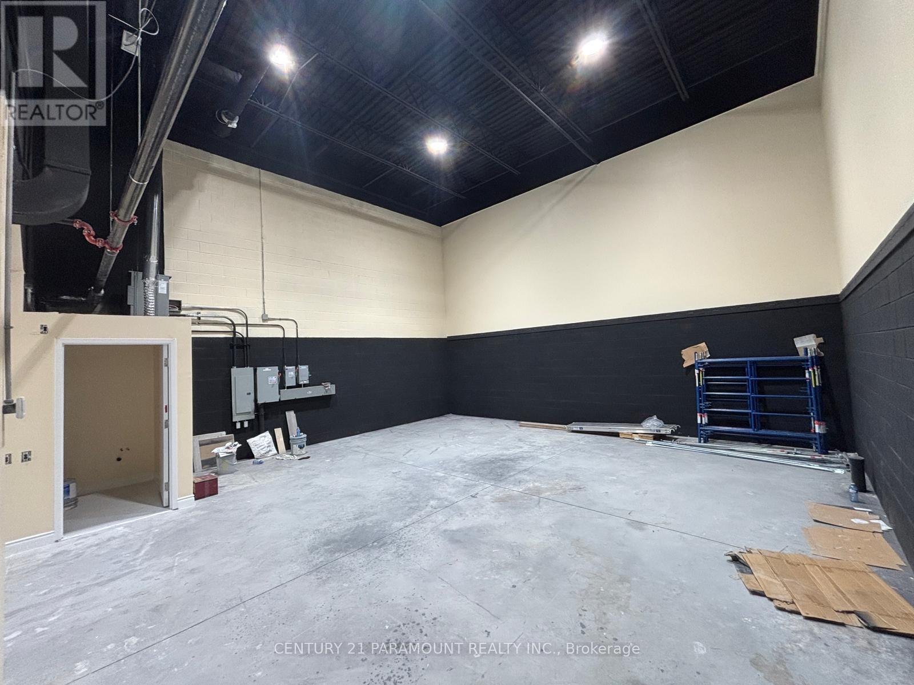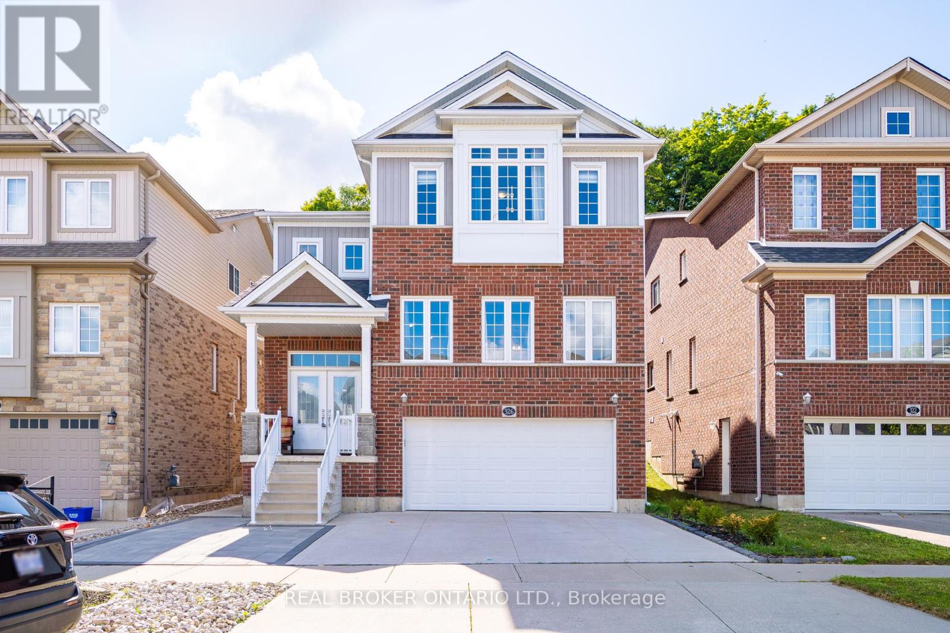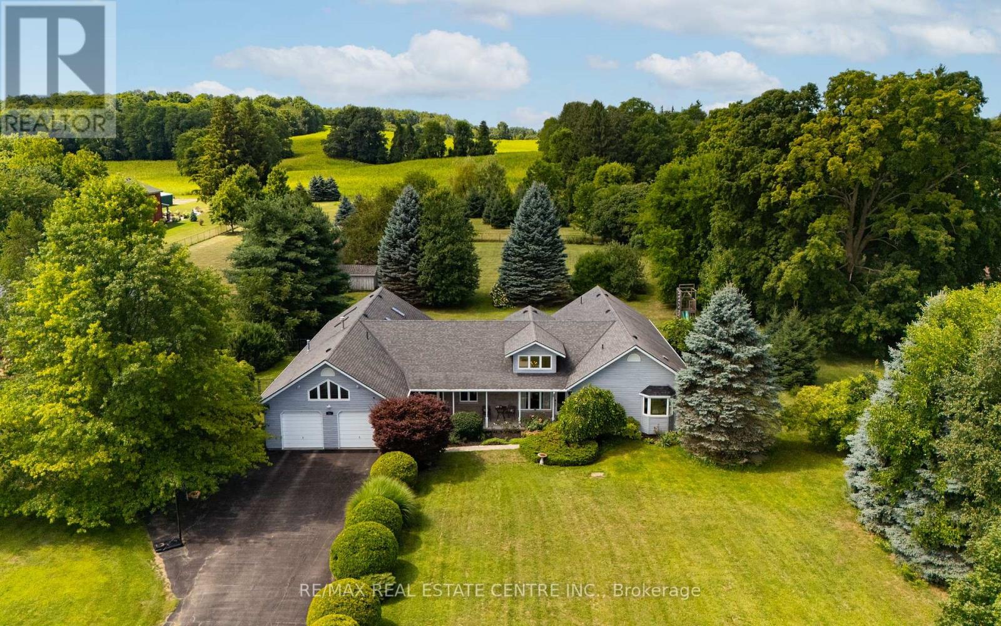Ph804 - 181 James Street N
Hamilton, Ontario
PH4 Luxury Penthouse in the Heart of James North A rare opportunity this 1,391 sq. ft., 2-bedroom plus a den, 2-bath penthouse offers two owned indoor parking spaces and refined upgrades throughout. Perched on the 8th floor with southern exposure, its set in the vibrant James North Arts & Restaurant District, steps from cafés, galleries, shops, Bayfront Park, and the West Harbour GO. The custom Barzotti kitchen boasts upgraded appliances, oversized quartz countertops, a waterfall island, and designer pendant lighting, flowing into a bright living area with south-facing windows. An indoor/outdoor double-sided fireplace opens to a covered balcony perfect for year-round entertaining. Luxury touches are everywhere: soaring 9ceilings, elegant 7 doors, wood flooring, custom motorized window shades, upgraded shower towers, pocket doors, and future-ready wiring. The primary suite features a walk-in closet with built-ins and a 4-piece ensuite with oversized tub and separate shower. The second bedroom also has a walk-in closet and southern exposure, while the versatile den is ideal for a home office. A laundry area with storage, walk-in storage closet, and a new heating/cooling system (2025)add convenience. The building offers secure entry, exercise room, rooftop terrace, and indoor visitor parking. Condo fees include heat, water, and gas you only pay hydro. Easy access to Hwy403. Sophisticated design, prime location, and rare extras this penthouse truly has it all. (id:60365)
199 Niagara Street
Niagara-On-The-Lake, Ontario
Nestled in an idyllic setting amidst picturesque vineyards, this exquisite 3+3 bedroom - 2 family home offers unparalleled exclusivity in Niagara-on-the-Lake. Boasting over half an acre of meticulously landscaped grounds, this professionally renovated bungalow is in pristine condition, awaiting your personal touch. Step through the inviting front porch into a bright, open-concept living space adorned with expansive windows and garden doors that frame the lush, private yard. The generously-sized master bedroom, adorned with tasteful decor, features a spacious walk-in closet and a luxurious 5-piece ensuite bathroom.The lower level presents a fully finished area with three additional bedrooms, a 4-piece bath, and a full kitchen, perfect for extended family or guests. Outside, a rear deck offers a serene retreat overlooking your tranquil backyard oasis, complete with low-maintenance landscaping that allows for effortless enjoyment. Escape the hustle and bustle of the city and indulge in the tranquility of this exclusive property. Welcome to your own slice of paradise in Niagara-on-the-Lake, where luxury meets serenity amidst the vineyards. (id:60365)
46 O'neil Crescent
Quinte West, Ontario
Great family home in a desirable neighbourhood, steps away from schools and playground. Lots of room to grow with large living room, dining room, eat-in kitchen with abundant cabinets, nice entry way with extra wide staircases to both upstairs and down. Family room with office potential just off the entry. The extra large garage, loads of parking, Super-sized master bedroom with double closets, new 200amp electrical panel, newer double doors at entry. (id:60365)
Main - 145 First Avenue
Kingston, Ontario
Check out this main level opportunity in the desirable Kings court neighborhood a solid stone detached home is well built, with strong bones and a smart layout that opens the door to a range of bungalow full of character, space, and potential. The main floor offers three generously sized windows that bring in more natural light, and a brand new HVAC system for modern comfort. This bedrooms, a bright and inviting living room, convenient main floor laundry, and a well-laid possibilities. (id:60365)
4896 Allan Court
Lincoln, Ontario
EXECUTIVE-STYLE LIVING ... Welcome to 4896 Allan Court, an executive-style family home combining elegance, comfort, and convenience in one of Beamsvilles most desirable neighbourhoods. With over 2800 sq ft of finished living space, this 4+1 bedroom, 4-bath property provides the perfect setting for both family living and entertaining. The OPEN CONCEPT level is thoughtfully designed for todays lifestyle with a spacious FAMILY ROOM accented with hardwood floors, and flows seamlessly into the kitchen where extended cabinetry, GRANITE countertops, subway tile backsplash, and stainless steel appliances create both style and function. The formal dining room adds a touch of sophistication for gatherings, while patio doors lead from the kitchen to an XL COVERED BACK PORCH, extending your living space outdoors. A convenient powder room completes the main floor. An oak staircase guides you to the upper level, where youll find four generous bedrooms, including a PRIMARY SUITE with walk-in closet and 4-pc ensuite. The 5-pc main bath and bedroom-level laundry bring ease to daily routines. The FULLY FINISHED LOWER LEVEL expands your options with a spacious recreation room, 5-pc bath, additional bedroom, and a BONUS ROOM - perfect for a home office, gym, or playroom. With a DOUBLE GARAGE, double drive, and easy access to the highway, commuting is simple while still enjoying the family-friendly setting near Hilary Bald Park, schools, and shopping. 4896 Allan Court is more than a house - its a place to create lasting memories with the warmth of a true family home. CLICK ON MULTIMEDIA for virtual tour, drone photos, floor plans & more. (id:60365)
14 Main Level - 587 Hanlon Creek Boulevard
Guelph, Ontario
Industrial and commercial /business zoning. Warehouse, manufacturing, Gym, Art s/educational Training classes, medical / dental offices, lab allowed. TMI.0.64 per sqft. nearby highways. (id:60365)
308 - 150 Main Street W
Hamilton, Ontario
Spectacular One Bed + One Den and 2 Bathrooms Condo Unit, Appx, 750 sqft, Located in Hamilton Downtown, Minutes from Bus stops for McMaster University, 9ft ceiling and Laminate floor, Granite Counter Top, Stainless Steel Appliances including Fridge, Stove, B/I dishwasher and B/I Microwave, Amenities including Fitness Gym, Indoor pool, Rooftop Terrace, Immediate move in condition. ** Extras ** S/S Appliances, Stacked Washer and Dryer, Laminate Floor, Modern Open Concept Kitchen and Practical Layout, 9ft ceilings, 24hrs Security in the building. (id:60365)
14 Upper Level - 587 Hanlon Creek Boulevard
Guelph, Ontario
TMI $0.64 per sqft. Professional/Medical/Dental offices are allowed. Ready to move in unit.Separate entrance. very new plaza. (id:60365)
14 - 587 Hanlon Creek Boulevard
Guelph, Ontario
Brand new plaza. Ready to start your business. City permit acquired. Mezzanine two separate units with separate entrance. Can be leased as a whole unit or any of the part. Industrial and business/Professional medical offices, Training, gym, warehouse, manufacturing allowed.TMI 0.64 per sqft. Nearby Highways. (id:60365)
326 Moorlands Crescent
Kitchener, Ontario
SPACE, STYLE, A 2-BED LEGAL Suite That Pays & NO GRASS, NO HASSLE! This detached South Doon gem offers over 2,500 sq.ft, 4 bedrooms, 4 baths, 9-ft ceilings, and modern finishes. Upstairs features two primary suites with ensuites and walk-in closets, plus a Jack & Jill bath for the other two bedrooms, giving every room direct bathroom access. The main floor boasts an open-concept layout with a sleek kitchen, bright living/dining, and direct garage access. Enjoy a low-maintenance interlocked backyard backing onto greenspace. A fully legal 2-bedroom basement with separate entrance provides excellent rental income or multi-generational living. Steps to schools, parks, and just minutes from Hwy 401. OPEN HOUSE SATURDAY (2 to 4pm) (id:60365)
213 - 2750 King Street E
Hamilton, Ontario
Welcome to The Jackson, a modern condominium in Hamilton's desirable Gershome community. This 2-bedroom suite offers roughly 921 sq. ft. of stylish living space with a bright southeast exposure, filling the home with natural light and providing serene views from your private balcony. The open-concept design features a contemporary kitchen with stainless steel appliances, quartz countertops, and ample cabinetry, flowing seamlessly into the living and dining areas-ideal for both everyday living and entertaining. Two spacious bedroons, one ensuite bathroom and one common bathroom, in-suite laundry, and carpet-free flooring complete this functional layout. Residents enjoy access to an impressive collection of building amenities including a fitness centre, party room, games room, library, spa, guest suites, outdoor terrace with BBQs, and concierge service. Perfectly situated near Eastgate Square, shopping, dining, parks, and healthcare, with quick connections to the EW, public transit, and future GO station, this location balances lifestyle and accessibility. Experience comfort, convenience, and modern condo living at The Jackson-book your private showing today! Included extra features: one private parking space, one locker for extra storage, 55" Sony wireless frameless TV, motorized blinds, 4 counter height bar stools to complete your breakfast bar! (id:60365)
399 Old Brock Road
Hamilton, Ontario
One-of-a-kind dream bungalow retreat on 2 acres in picturesque serene Greensville. With 4,500 sq ft of living space, an indoor pool, and countless upgrades, this exceptional home blends luxury, comfort, and tranquility. A tree-lined driveway and welcoming porch lead into the open-concept main level, where vaulted ceilings, hardwood floors, pot lights, and designer touches create an inviting atmosphere. The updated 2022 kitchen is a chef's delight with quartz counters, large island, gas stove, quality appliances, extended cabinetry, built-in china cabinet, and generous pantry. It flows into a spacious family room featuring a striking stone fireplace wall and four-panel patio doors opening to the deck and hot tub. A formal dining room with dramatic ceilings and statement lighting sets the stage for elegant gatherings, while a separate living room or office adds versatile space. The private primary suite offers a sitting area, walk-in closet, and spa-inspired ensuite with soaker tub and shower, plus direct deck access for morning coffee in the hot tub. Three more bedrooms, a main bath, and powder room complete the main level. The show-stopping indoor pool is the highlight of the home -- enjoy year-round swimming with skylights, sliding doors, and walls of windows framing the natural views. The finished lower level extends living space with a large rec room, second family room with fireplace, fifth bedroom, hardwood floors, and a stylish barn door accent. Outdoors, landscaped acreage provides multiple areas to relax and entertain: a deck for al-fresco dining, covered porch, charming swing, and serene vistas that make every day feel like a getaway. Just minutes from amenities, highly accredited private schools, golf, trails, parks, and downtown Dundas shops. This rare sanctuary offers the best of both worlds -- a luxurious home and vacation retreat in one. (id:60365)


