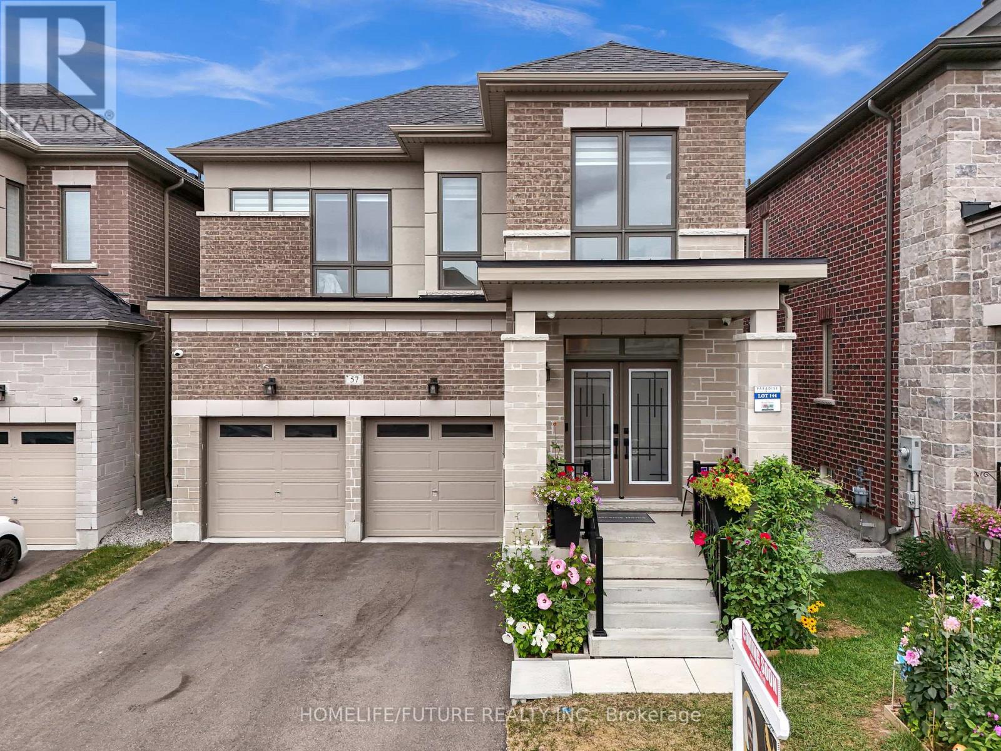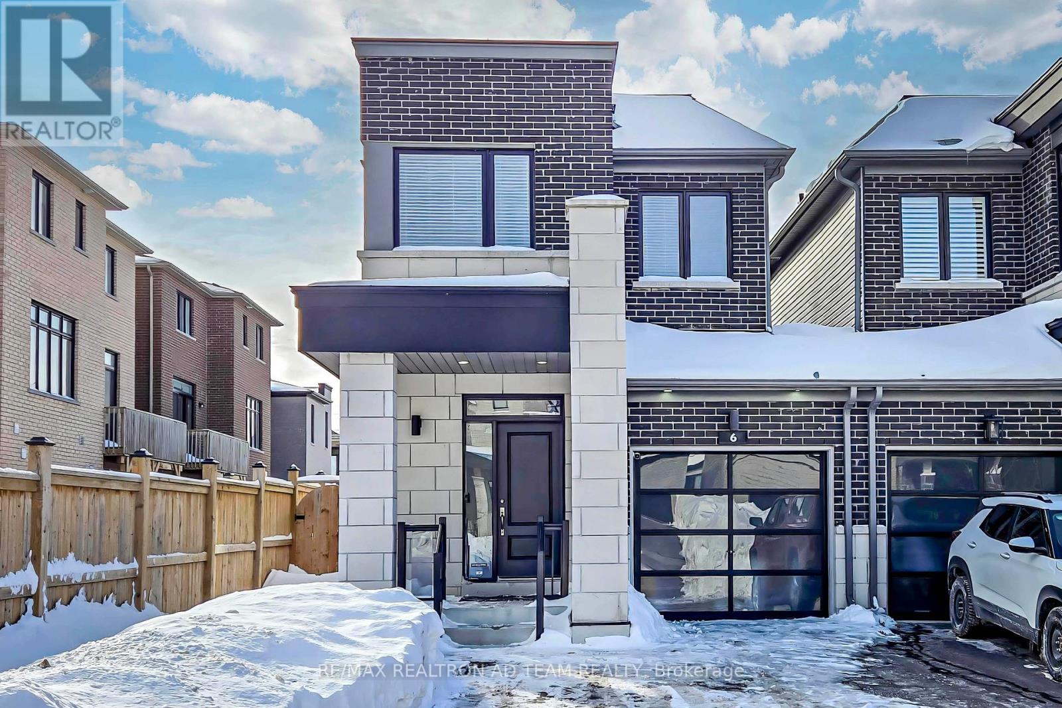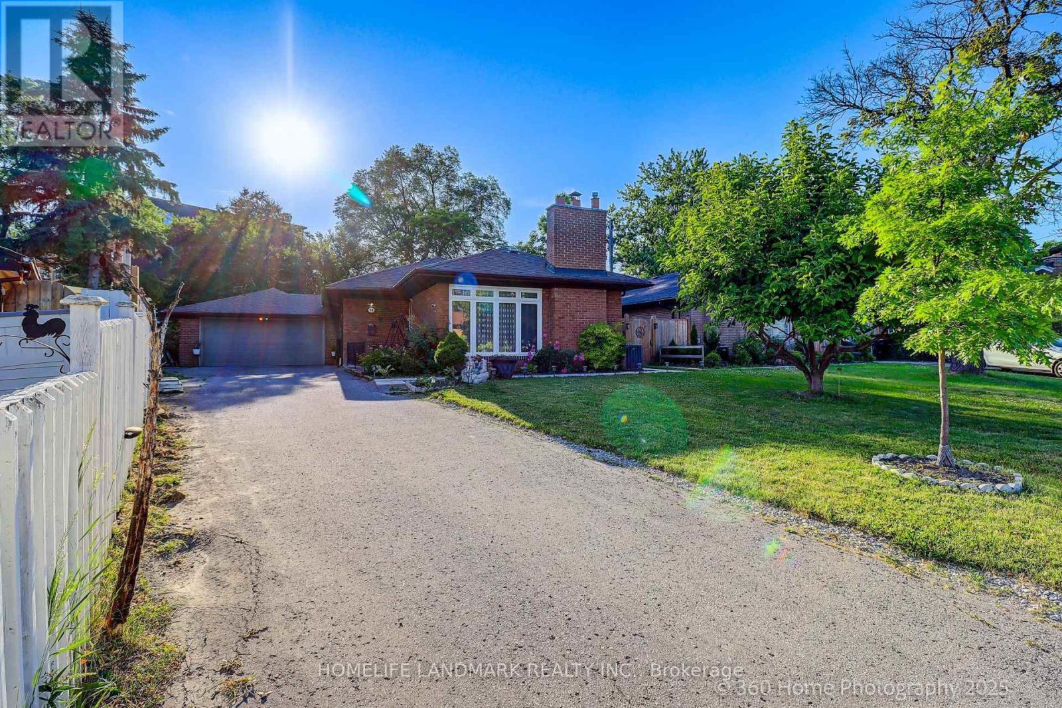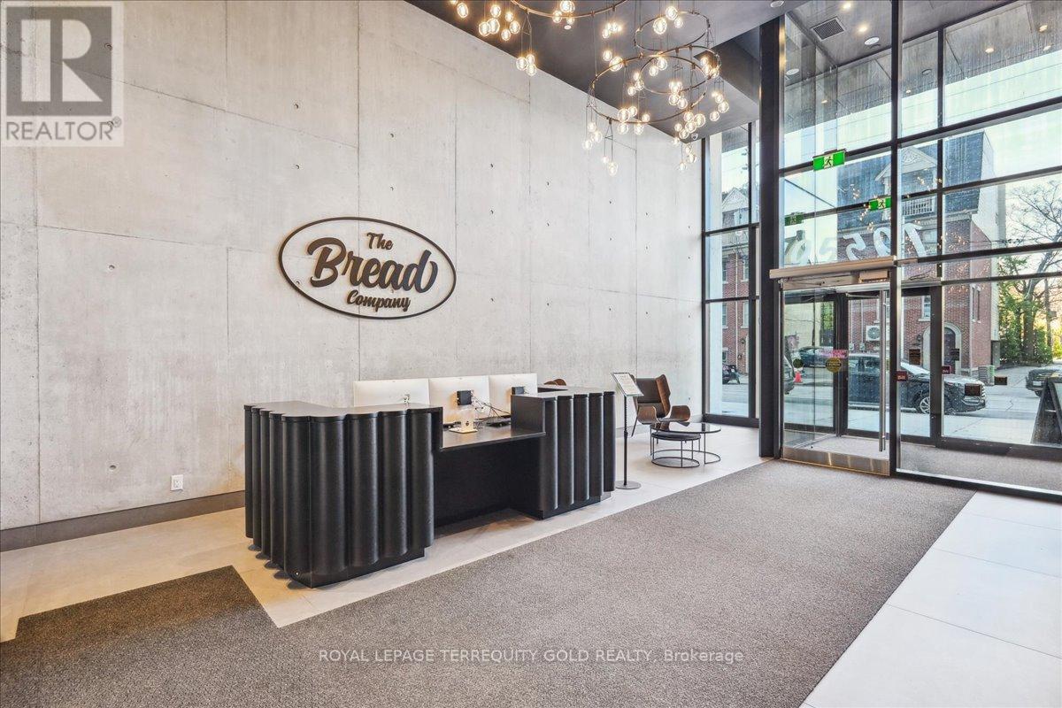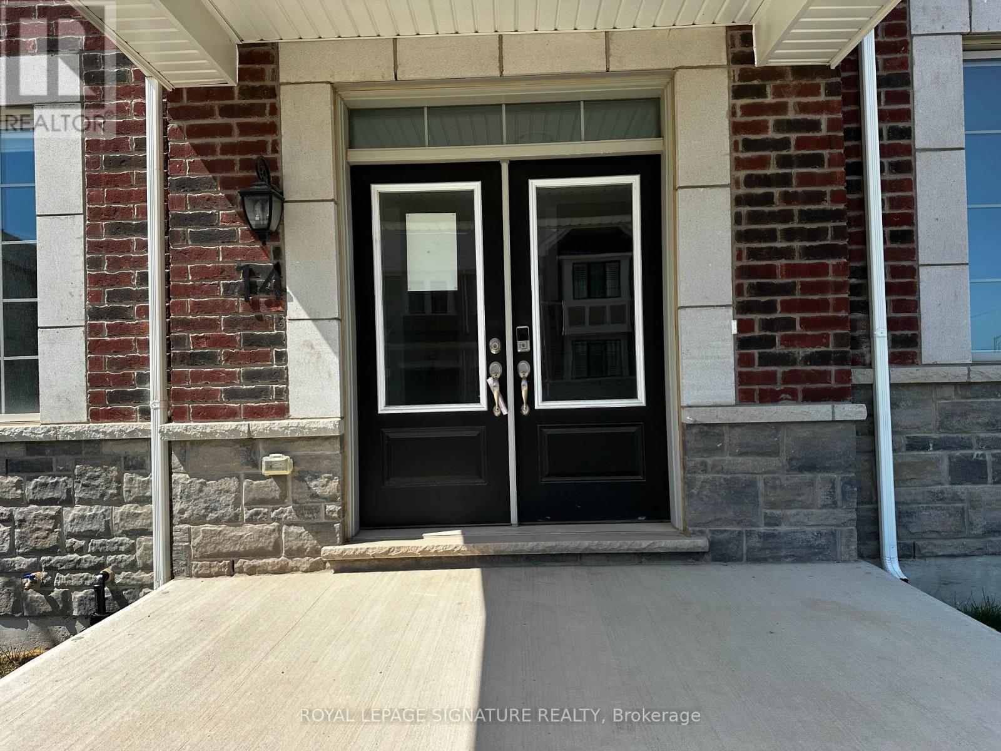57 Priory Drive
Whitby, Ontario
Welcome To 57 Priory Drive, A Modern Executive Home In One Of Whitby's Most Desirable Communities. This 2,620 Sq Ft Detached Residence Is Loaded With Extensive Builder Upgrades Plus A Fully Custom Kitchen With Over $50,000 Invested In Premium Finishes, Cabinetry, And Built-In Appliances. Sitting On A 36' X 94' Lot, It Boasts Exceptional Curb Appeal, A Double Garage, And A 4-Car Driveway-Providing 6 Total Parking Spaces With No Sidewalk To Maintain. A Separate Side Entrance Leads To A Rare Walk-Out Basement, Offering Future Potential For An In-Law Suite, Rental Income, Or Personalized Retreat.Inside, Soaring 9Ft Ceilings On Both Main And Second Levels And Upgraded Subfloors Create An Open, Airy Atmosphere. Wide 5 Plank Flooring And Rich Hardwood On The Main Floor Are Complemented By Modern Baseboards, Trim, And Designer Pot Lights. Automated Zebra Blinds On The Main Level Add Convenience And Style.The Custom Kitchen Is A ChefS Dream, Featuring Quartz Countertops, A Waterfall Island With Seating, Bespoke Cabinetry With Open Shelving, A Built-In Beverage Fridge, And Premium Stainless Steel Appliances Including A Gas Cooktop, Wall Oven, Microwave, And Professional Vented Hood Fan. The Breakfast Area Offers A Seamless Walk-Out To The Yard For Morning Coffee Or Alfresco Dining.The Great Room Features A Raised Ceiling And Cozy Fireplace, While The Formal Dining Room Adds Elegance For Entertaining. Upstairs, The Primary Suite Includes A Double-Door Walk-In Closet And A Spa-Like 5-Piece Ensuite. Each Additional Bedroom Has Its Own Walk-In Closet, With Bedrooms 2 & 3 Connected By A Semi-Ensuite Bath.Additional Highlights Include Main Floor Laundry With Garage Access, Upgraded 200-Amp Electrical Panel, Upgraded High-Efficiency 3-Ton A/C, And Energy-Efficient Windows. Steps To Thermea Spa Village, Schools, And Parks, With Quick Access To Hwy 412, This Home Blends Luxury, Convenience, And Modern Living. (id:60365)
6 Larkin Lane
Clarington, Ontario
This Is A Linked Property. Welcome To This Stunning, Modern Link Home That Exudes Elegance And Comfort! Immaculately Maintained And Loaded With Upgrades, This Bright And Spacious Home Is Perfectly Situated Steps To The Serene Lakefront. Step Inside To Discover An Open-Concept Layout Featuring Hardwood Floors, 9ft Ceiling And Stylish Pot Lights On The Main Floor. The Upgraded Kitchen Boasts Quartz Countertops, A Custom Backsplash, And Stainless Steel Appliances Ideal For Those Who Love To Cook. Enjoy Seamless Indoor-Outdoor Living With Double Doors Leading From The Great Room To The Backyard. Upstairs, You'll Find A Luxurious Primary Bedroom Complete With A Three-Piece Ensuite Featuring A Sleek Glass Shower And A Walk-In Closet. Hardwood Flooring Continues On The Second FloorThere's No Carpet Anywhere In This Home! The Oak Staircase With Modern Iron Pickets And Upgraded Tiles In The Front Foyer Add A Touch Of Sophistication. Exterior Pot Lights Enhance The Curb Appeal, Making This Home Just As Stunning On The Outside As It Is On The Inside. Located Just Minutes Away From Hwy 401, Shopping Malls, Scenic Walking Trails And The Future GO Station. Don't Miss Out On This Incredible Opportunity To Own A Truly Remarkable Home! ** EXTRAS**S/S Fridge, S/S Stove, Range Hood, S/S Dishwasher, Washer/Dryer, All Light Fixtures, Window Coverings, Central AC And Garage Door Opener. Hot Water Tank Is Rental. ** This is a linked property.** (id:60365)
38 Moorecroft Crescent
Toronto, Ontario
Welcome to 38 Moorecroft Cres! Well-maintained, freshly painted bungalow on a large 7,459 sq ft irregular lot in a prime Toronto location. Features 3+2 bedrooms, 4-piece bath with air tub, and a double attached garage. Bright kitchen with granite countertops and stainless steel appliances. Enjoy central air, 100 amp service, and a huge 14 ft x 26 ft tiered deck overlooking a fully fenced backyard. Spacious finished basement with separate entrance potential, offering in-law suite or rental income opportunity. Close to schools, parks, transit, and just minutes to downtown .Don't miss this gem ideal for families, investors, or multigenerational living!OPEN HOUSE August 17, 2025 2:00 PM-4:00PM (id:60365)
2003 - 195 Mccaul Street
Toronto, Ontario
Be the First to Live In This Stunning, Never Before Occupied Penthouse Suite offering +900 sq ft of interior space and a rare 385 sq ft Private Terrace with Unobstructed West-Facing views-Perfect for Morning Coffee, Evening Dining, or Simply Soaking in the Skyline. This Premium Three-Bedroom Layout Combines Modern Design with Luxury Finished: 9' Ceilings, Floor-to-Ceiling Windows, Exposed Concrete Walls and Ceilings, Gas Cooking, and Sleek Stainless Steel Appliances. Bright, Airy, and Impeccably Styled, This Suite Defines Contemporary Urban Living. Located in the Heart of the City, You're Steps from The University of Toronto, OCAD, The Dundas Streetcar, and St. Patrick Subway Station. Enjoy Walking Access to Baldwin Village, The AGO, and some of Toronto's Best Restaurants, Bars & Shops. Residents enjoy Top-Tier Amenities Including Sky Lounge, Concierge, Fitness Studio, and a Sprawling Outdoor Sky Park with BBQ's, Dining, and Lounge Spaces. This is the Ultimate Downtown Lifestyle - Welcome Home (id:60365)
513 - 75 The Donway W
Toronto, Ontario
Welcome To The Dynamic & Contemporary Livlofts In Shops @ Don Mills, One Of The Coolest Shopping, Dining & Entertainments Destinations In The City. Enjoy The Jaw-Dropping Views Of The City From The Rooftop Terrace With Bbq & Hot Tub. This One Bedroom Unit Is One Of The Most Efficient Layouts In The Building And Comes With One Parking & One Locker. Brand New Kitchen Appliances And Washer Dryer. (id:60365)
Laneway - 308 St George Street
Toronto, Ontario
Welcome To Your New Home In One Of Toronto's Most Sought-After Neighborhoods-the Annex! Move-in ready for September 15, this home is ideal for those seeking elegance and ease in the heart of the city. You'll Find Yourself Steps Away From Bloor Street's Eclectic Shops, Trendy Cafes, And The Lush Greenery Of Nearby Parks. Excellent Access To Public Transportation, Including The Subway And Bus Lines, Commuting Around The City Is A Breeze.Tucked away from the main streets, this newly-built, never-lived-in contemporary three bedroom laneway home combines privacy with unmatched convenience. The bright unit offers a Well-Designed Floor Plan, a sleek open-concept kitchen with quartz countertops and stainless steel appliances, high-end finishings, built-in cabinetry, closet organizers, in-floor heating, air conditioning, 2 full bathrooms, ensuite laundry and one (1) exclusive covered parking space for a small/medium car. Seize this unique opportunity to embrace a lifestyle that seamlessly connects innovative design, comfort, convenience, and community. (id:60365)
1912 - 25 Capreol Court
Toronto, Ontario
THIS IS A SUB-LEASE OF ONE BEDROOM AND SHARED SPACE IN 2 BEDROOM APARTMENT.LOOKING FOR FEMALE UNIVERSITY STUDENT OR WORKING PERSON. TTC, Sobeys, banks, and restaurants.across 8 acre urban park. Walk to the CN Tower, Rogers Centre, Scotiabank Arena, financialRoom.and entertainment districts, and the public library. Building amenities 24-Hour Concierge &Security ,Rooftop Infinity Pool, Hot Tub, Sun DeckPrivate Courtyard with Cabanas and Water Features Fully Equipped Gym, Aerobics/Yoga Studio, Party/Meeting Room, Guest Suites, Theatre room. (id:60365)
1407 - 181 Sterling Road
Toronto, Ontario
Brand new one bedroom + den located in Toronto's vibrant lower junction! This bright and airy, South-facing suite offers 662 square feet of interior living space + a great sized balcony for a total of 710 sf! Step inside to find 9-foot ceilings, engineered hardwood flooring, and open light-filled layout. The spacious bedroom features a walk in closet and a luxurious ensuite bath, while the separate den makes an ideal home office or guest space. The modern kitchen is appointed with stone counters and contemporary finishes, seamlessly blending function with design. Your private balcony provides unobstructed views of the lake, CN Tower, and Toronto's breathtaking city skyscape - the perfect spot to relax or entertain. With a transit score of 100, this location offers stellar transit convenience, perfect for those who rely on public transportation for daily commutes or travel. Walk to Bloor Subway, GO Station, or UP Express for fast connections to Union Station or Pearson airport. Easy access to the West Toronto Rail Path for walking and cycling, and just steps to Museum of Contemporary Art(MOCA), local cafes, restaurants, Henderson brewery, and boutique shops. Located in a dynamic and rapidly evolving neighborhood, this suite offers the perfect blend of modern living, cultural vibrancy, and unbeatable convenience! (id:60365)
504 - 135 Dalhousie Street
Toronto, Ontario
Experience authentic hard loft living in this bright and spacious 1 bedroom 1 bath penthouse with parking at the historic Merchandise Lofts. Featuring soaring 14ft+ high ceilings, polished concrete floors, exposed ductwork, and south-facing windows that flood the space with natural light, this unit seamlessly blends industrial charm with modern comfort. The open-concept layout maximizes every inch, with generous living and dining areas and custom built-in shelving. The fully enclosed bedroom features sliding barn doors and a skylight. Rarely available in this part of the building, the unit offers added privacy while being steps from the Eaton Centre, Dundas Station, TMU, parks, groceries, and some of the citys best restaurants and entertainment. Building amenities include arguably one of the largest rooftops in the city with panoramic views, BBQs, a heated pool, dog walk, and party room, along with a full gym, indoor basketball court, sauna, library, guest suites, secure concierge package service, bike storage, and seasonal community parties. (id:60365)
5303 - 125 Blue Jays Way
Toronto, Ontario
Exceptional lower penthouse with over 1,200 sf of living and outdoor space, located in the centre of all the action. Over 10'ceilings w/ fully functional bdrms. Primary bdrm w/ ensuite bthrm and walk in closet! Interior designed spacious dining & living rm. w/ one of a kind marble venetian plaster ceiling. Smooth high gloss ceilings in remaining. L shape kitchen w/ copper sink & chefs faucet and instant hot & fltered water. Custom flooring throughout. Murphy bed (collapses to an office table) & custom cabinets throughout. Custom wallpaper, automated shades, upgraded lighting fxt, over 290sf of wraparound balcony, secondary collapsible office table, custom shelving & cabinets, double soakers, kohler, hansgrohe, meon bthrm/kitchenfxtures.Two gyms, two courtyards w/ garden, swimming pool, two party rooms and bbq areas. Over $100k in upgrades invested. Parking maybe available for additional fee. (id:60365)
2308 - 101 Peter Street
Toronto, Ontario
Stunning Luxury Condo with South Exposure in the Heart of the Entertainment & Fashion District!Welcome to this beautifully designed 1-bedroom suite featuring a spacious 125 sq ft walk-out balcony with breathtaking views of Downtown Toronto and Lake Ontario! This thoughtfully laid-out unit boasts 9' smooth ceilings, floor-to-ceiling windows, engineered hardwood flooring throughout and a modern open-concept layout. The chefs kitchen is equipped with European-style built-in appliances, quartz countertops, a glass backsplash, a centre island, and integrated front-loading washer & dryer. Designed by Cecconi Simone, the interiors offer a sleek and sophisticated feel!Enjoy top-tier building amenities including a 24-hour concierge, fully equipped fitness centre, party room, and more - all within walking distance to the TTC, subway, CN Tower, Rogers Centre, and Financial District! Dont miss this opportunity to live in a striking 40-storey glass and aluminum tower at the centre of it all! Airbnb-Friendly with High Income Potential!This building allows short-term rentals, making it an ideal opportunity for investors or buyers looking to generate strong monthly income. Located in one of Torontos most visited areas, this unit offers excellent earning potential through platforms like Airbnb and other short-term rental services! (id:60365)
14 - 1259 Lily Crescent
Milton, Ontario
Welcome to 1259 Lily Crescent, Milton, a family-friendly townhome in a quiet, safe neighbourhood managed by Conestoga Off-Campus Housing. Surrounded by parks, playgrounds, and excellent schools, this home offers everything families need to thrive. Living here means you're never far from what you need, grocery stores such as Longos, Metro, FreshCo, and No Frills are only a short drive away, while shopping and dining options are plentiful in nearby plazas and the Milton Mall. For commuting parents, Milton GO Station and quick highway access make travel to Toronto and across the GTA simple and stress-free. The neighbourhood is known for its quiet atmosphere, car-friendly streets, and balanced access to schools, parks, groceries, cycling routes, and walkable paths, making it a natural fit for family life. Families can also enjoy scenic walks at Mill Pond, outdoor adventures at Kelso Conservation Area, and a variety of community programs, skating rinks, and arts events across Milton. With peaceful surroundings, strong community spirit, and amenities designed for family living, this home is the perfect place to put down roots. (id:60365)

