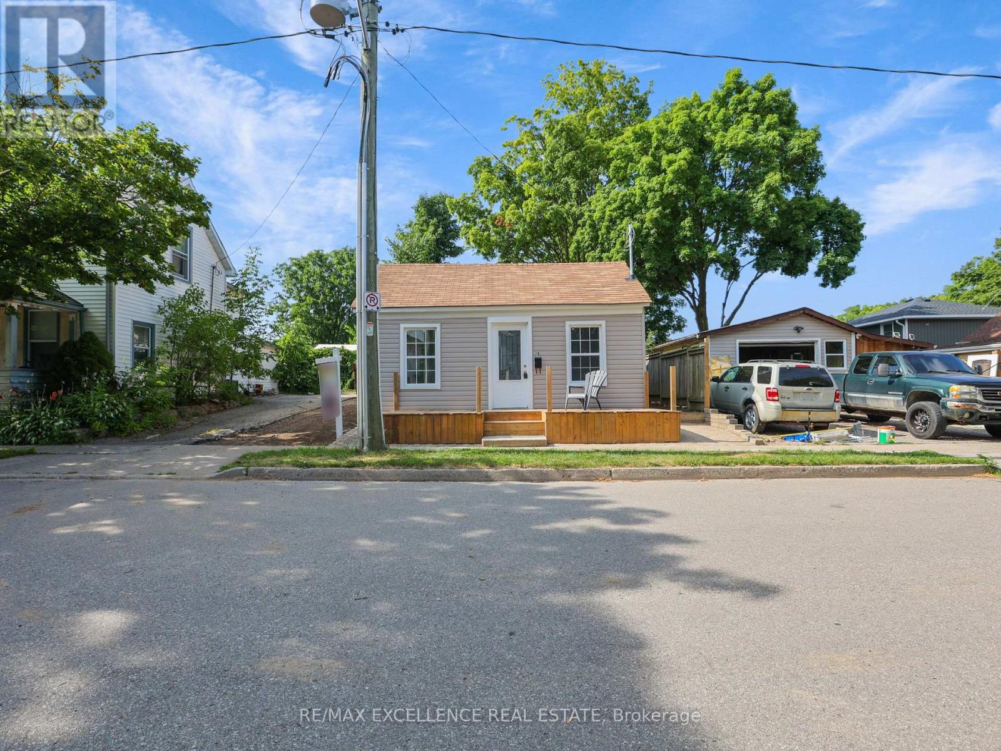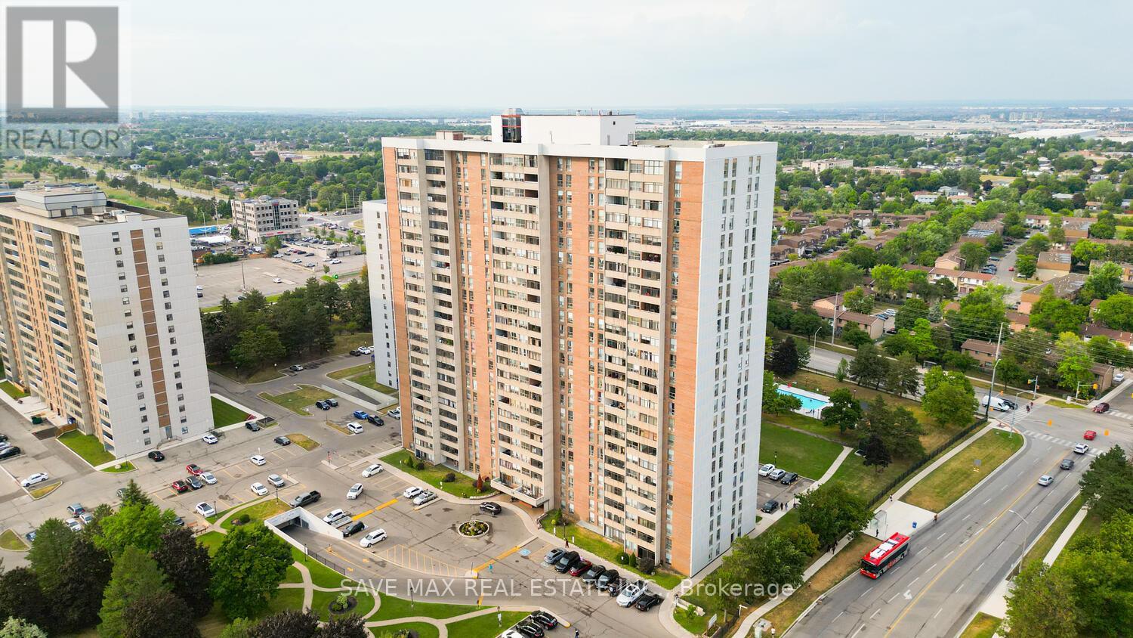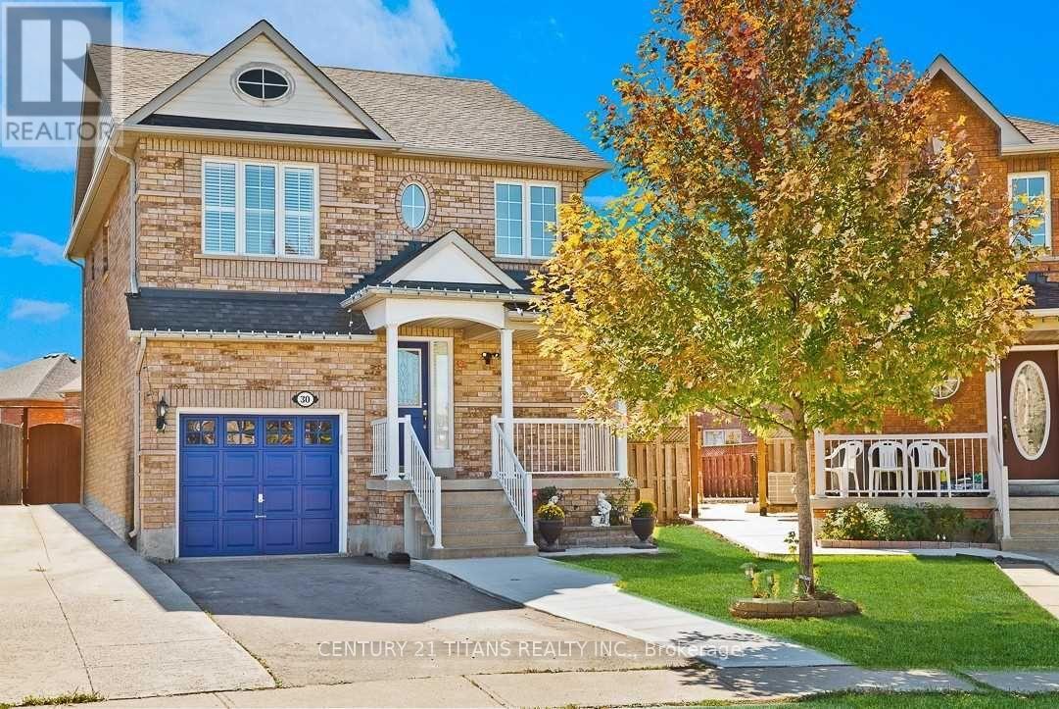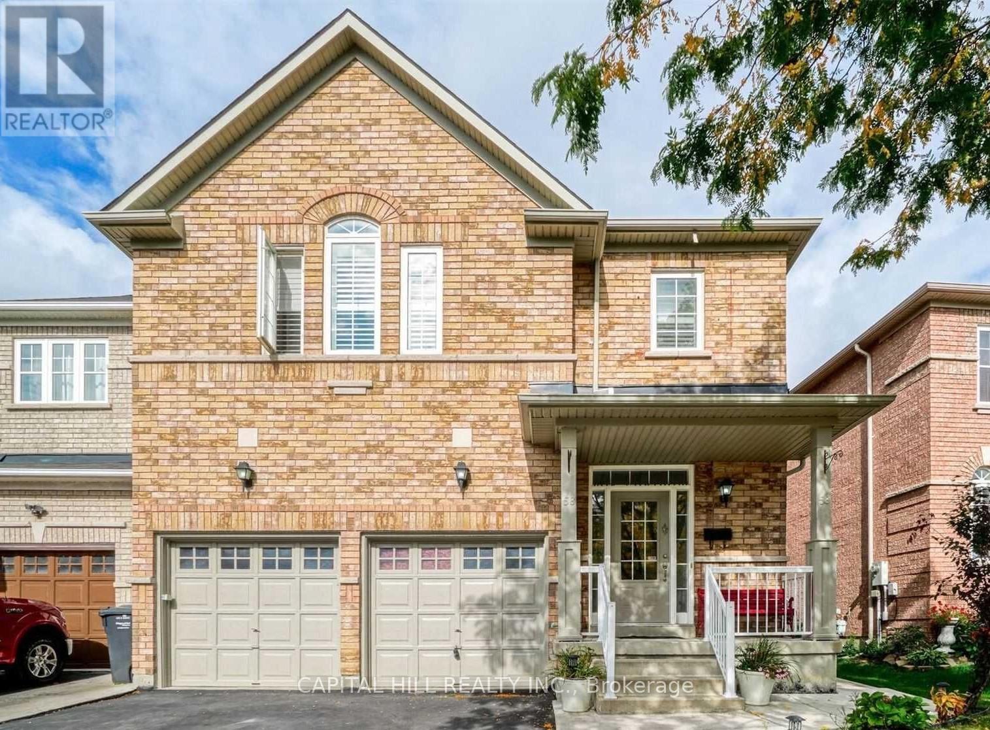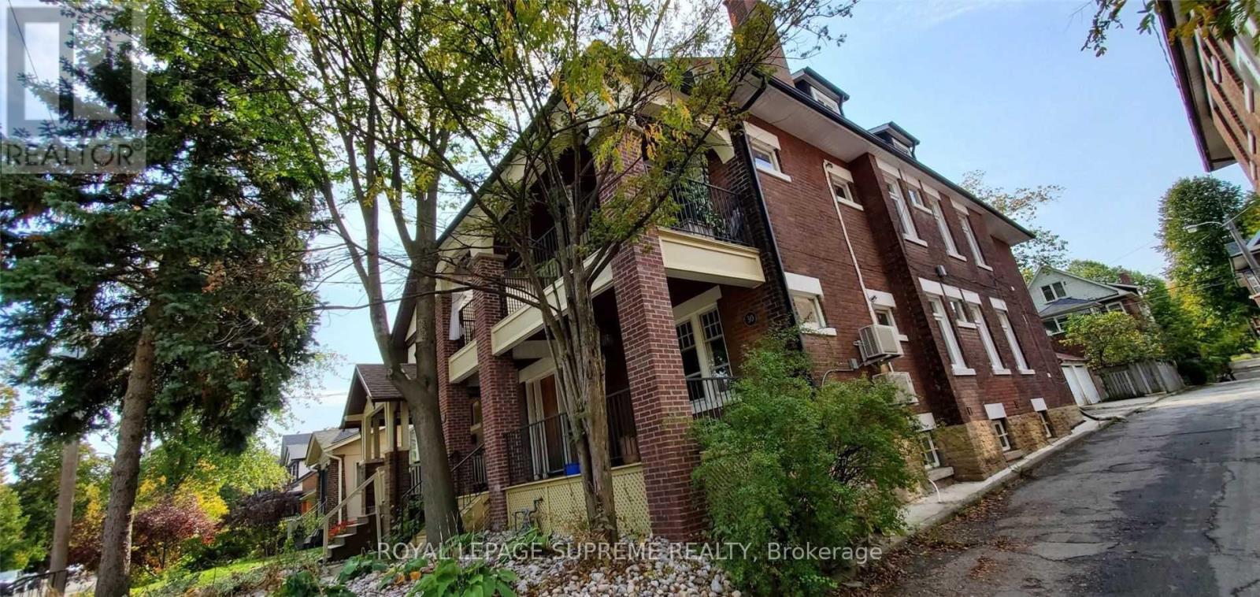79 Sunnyhill Road
Cambridge, Ontario
Welcome to this beautifully renovated detached bungalow! This charming home has been completely updated with modern finishes and high-end style. Step inside to discover sleek, contemporary laminate flooring throughout, and an open-concept great room that offers a bright and inviting living space. The brand-new kitchen features stylish cabinetry, ample counter space, and a cozy dining area perfect for family meals or entertaining guests. The bedrooms are well-sized, providing comfortable retreats for the whole family. There's even a provision for stackable laundry on the main floor for added convenience. The basement offers a large crawl space, ideal for all your extra storage needs. Enjoy outdoor living on the newly built wooden decks at both the front and back of the home. The private, spacious backyard is perfect for children to play, host gatherings, or simply unwind in the evening. Don't miss this move-in-ready gem book your showing today! Some of the pictures are virtually staged. (id:60365)
304 - 18 Knightsbridge Road
Brampton, Ontario
Welcome to this beautifully upgraded and bright 3-bedroom, 2-bath condo. Featuring laminate flooring throughout, a spacious L-shaped open-concept living and dining area with walkout to a large enclosed balcony. The modern kitchen boasts granite countertops, undermount sink, and stylish backsplash. The king-sized primary bedroom includes a walk-in closet and a 2-piece ensuite. One of the largest units in the buildingperfect for first-time buyers! Building amenities include an outdoor pool, gym, kids play area, party room, and 24-hour security. Ideally located near Bramalea City Centre, Brampton Transit, GO Transit, schools, library, and the upcoming TMU School of Medicine. Dont miss this opportunity! (id:60365)
19 Mckitrick Drive
Orangeville, Ontario
Charming all-brick raised bungalow located in a highly sought-after neighbourhood with quick access to Highways 10, 9, and 109. This beautifully maintained home showcases true pride of ownership from top to bottom. The main level features engineered hardwood flooring, fresh, modern colours, and an upgraded kitchen with quartz countertops, stainless steel appliances, and a walkout to the deck ideal for outdoor entertaining. The bright and spacious living room flows into a formal dining area, and two generously sized bedrooms provide comfortable living space. The main bathroom has also been upgraded with a quartz countertop, offering both style .The finished lower level offers a huge family room filled with natural light and a cozy gas fire place perfect for relaxing or entertaining guests. A large bedroom with adjacent 3-piecebath and a convenient laundry area offers great potential for an in-law suite or additional family living space. Additional features include a 48A EV charger, a 200 AMP electrical panel, a relaxing hot tub. Located near scenic walking trails and parks, this home combines comfort, modern upgrades, and unbeatable location perfect for families, downsizers, or anyone looking for their next home. Updates Since November 2021: Ceiling Paint (2021), Wall Paint (2021), Quartz Countertop Kitchen (2021), Upper Bathroom Quartz Counter Top and Sink (2021), New fittings, door handles and faucets (2021), RO Filtration Under Kitchen Sink (2021), Pot Lights (2021), Engineered Hardwood Floor (2021), Carpet (2021), Washer & Dryer (2021), Fridge (2021), Kitchen Gas Connection (2021), Gas Stove (2021), Over the Range Exhaust (2021), Hot Water Heater Owned (2023), Carbon Water Softener Resin Tank (2024), 200 AMP Electrical Panel Upgrade (2024), 48A EV Wall Charger (2024), Dishwasher (2024), Deck and Gazebo Paint (2024), New Driveway (2025), New Pathway (2025) To be done prior to completion date Grass Sods in Backyard in Progress, West Fence in Progress. (id:60365)
324 - 3009 Novar Road
Mississauga, Ontario
Brand New, Never Lived-In at ARTE Residences!! Perfect for New Immigrants, Professionals, small Family etc. This 1 Bedrooms with 1 Full Washroom Unit has a Open concept Layout. Floor to ceiling Windows with lot of Day light!Stainless steel Appliances, Amenities includes Yoga studio, party room, Fitness centre, Rooftop Patio with outdoor Bar, BBQ, Garden.Close to Square One Mall. Transit, Cooksville GO Station, Restaurants, Shopping etc. tenants to pay utilities. (id:60365)
30 Trevino Crescent
Brampton, Ontario
Location! Location! Location! Beautiful 2-Story Detached 3 Bedroom Home In A One Of The Best Location Of Brampton. Massive Backyard, Freshly Painted, Bright Home With Long Driveway Where 4 Cars Can Park. Modern Eat-In Kitchen. Oak Staircase. Large Master Bedroom With Large Walk-In Closet. Cozy 1 Bedroom Basement Apartment. Using Old Photos. Shows very well. Hardwood throughout the house and very well kept house. Easy to Show (id:60365)
405 Dougall Avenue
Caledon, Ontario
Rare Opportunity Brand New Modern 3 Bedroom 1996 Sq Ft Above Grade Premium Plus 540 Sq Ft Featuring Terrace Corner Unit In Most Desirable Area In Caledon!! Prime Location Across The Plaza Features 3 Spacious Bedrooms 3 Bathrooms & Multiple Balconies!! Best Layout With Huge Family Room & Spacious Kitchen On Second Floor & 3 Spacious Bedrooms On 3rd Floor!! Bonus Roof Terrace To Enjoy Beautiful Views & Evenings!! Walking Distance To Library, Recreational Centre, Shopping Plaza, & Schools!! (id:60365)
Basement - 58 Pergola Way
Brampton, Ontario
**Separate private entrance**Renovated Newer Clean & Spacious**Open concept Kitchen & Living room**Two Spacious rooms with ample closet space**Potlights***One full Newer Renovated washroom**Separate laundry room with washer & dryer (shared with landlord) One parking spot.Very close to all amenities, Schools, Recreation Centers, Parks, Transit Restaurants & Highways. Immediate Occupancy Available. (id:60365)
3133 Abernathy Way
Oakville, Ontario
Tucked away on a quiet street in the highly sought-after Bronte Creek neighbourhood, this beautifully updated 4-bedroom detached home offers the perfect blend of style, space, and location.Step inside to a warm and inviting living room with pot lights, leading into a bright, modern kitchen complete with quartz countertops, updated appliances, and a pantry. The spacious dining area is perfect for entertaining, with a walk-out to a low-maintenance backyard featuring a generous deck and a play structure ideal for kids and outdoor gatherings.Upstairs, the primary bedroom boasts his-and-hers closets and a 4-piece ensuite. Three additional bedrooms provide ample space for a growing family, guests, or home offices. The newly finished basement expands your living space with a cozy family/rec room for movie nights, a large bonus room thats perfect as a games room, office, or guest suite, and a sleek 3-piece bathroom for added comfort and convenience. Families will love the top-rated schools within walking distance, including Garth Webb SS and St. Mary CES. With easy access to QEW, 403, 407, Bronte GO Station, Oakville Trafalgar Hospital, Bronte Creek Provincial Park, and convenience of shopping and dining options nearby, this location truly has it all. Don't miss the opportunity to call 3133 Abernathy Way home - the best of Oakville living awaits! (id:60365)
110 - 6 Humberline Drive
Toronto, Ontario
Location # Location # Location # New Laminated Flooring # 9 Ft Celling # 950 Sq Ft # Very Spacious Living & Dining # Prime Bedroom With Walk Through Closet And 4 Pc Bath # Elevator not required unit is on main floor # King Terrace Include Indoor Pool, Hot Tub, Gym, Party Room, Guest Parking, ## Ttc At Door Steps # Steps From Humber College # Close To Woodbine Mall # Hospital # Near Hwy 27,427,407 # (id:60365)
430 Indian Road
Burlington, Ontario
Lakefront newly custom-built home feels like a retreat, completed in November 2024, offering over 6,350 sq ft of total living space across three levels with gorgeous panoramic water view of Lake Ontario. This house features 120 feet of private shoreline and a private dock to Lake Ontario with PRIVATE BOAT ACCESS. With an 83' frontage that widens to 120' along the lakeside. This home features 5+3 bedrooms and 7.5 bathrooms with a Main floor 10ft and cathedral ceilings. The home is a masterclass in design and craftsmanship, with 10' ceilings (main), and cathedral ceilings & 9-foot ceilings (2nd flr). The main floor has a bedroom with an ensuite as guest room. The upper level features four bedrooms, each with its own ensuite. Large enclosed patio with complete opening BI folding door (10ft) and enclosed hot tub. 3 large skylights. Finished basement with separate entrance featuring a wet bar & kitchen, two sump pumps. This home features a heated swimming pool facing Lake Ontario. Situated just a short walk from vibrant downtown Burlington, parks, the waterfront trail, and with easy access to major highways, this location balances tranquility and convenience. Smart toilets in every washroom. With a Jacuzzi hot tub, double garage with 3 parking spaces (tandem) & outdoor parking for 5,this is a one-of-a-kind beachside sanctuary designed for elevated everyday living. 2 electric car chargers. (id:60365)
2nd Floor - 30 Glenholme Avenue
Toronto, Ontario
Welcome Home To The Coveted Regal Heights Neighborhood! Huge Well Laid Out Open Floorplan, Generous Room Sizes, Bright Sun Filled Spaces! Laundry & Parking! Wonderful Covered Patio For Entertaining Family And Friends! Amazing Charm And Modern Luxury! Rare Availability In Quiet Fourplex. Updated Gourmet Kitchen & Bathrooms - Stainless Steel Appliances/Quartz Counter-Tops. TTC Nearby, Quick Bus Or Streetcar To 3 Subways Lines (Bloor, University, Yonge Lines). (id:60365)
47 Lafferty Street
Toronto, Ontario
This charming updated three-bedroom home features a spacious kitchen that offers delightful views of the lovely rear yard. Luxury plank floors through the main floor. The primary bedroom includes a convenient three-piece ensuite, while the other two bedrooms are also generously sized. Enjoy the open-concept living and dining rooms, perfect for entertaining. The finished basement provides an office or guest bedroom, adding versatility to the space. Located next to Centennial Park, you'll have easy access to all its exciting festivals and events. Just steps away from Michael Power School, as well as public transportation (TTC) , shops, and only minutes from the airport, major highways, and downtown. (id:60365)

