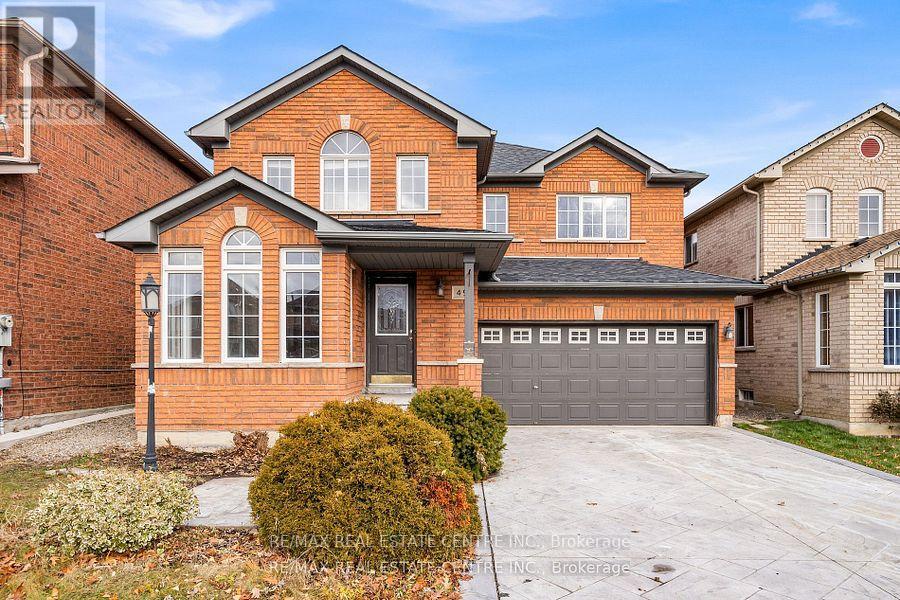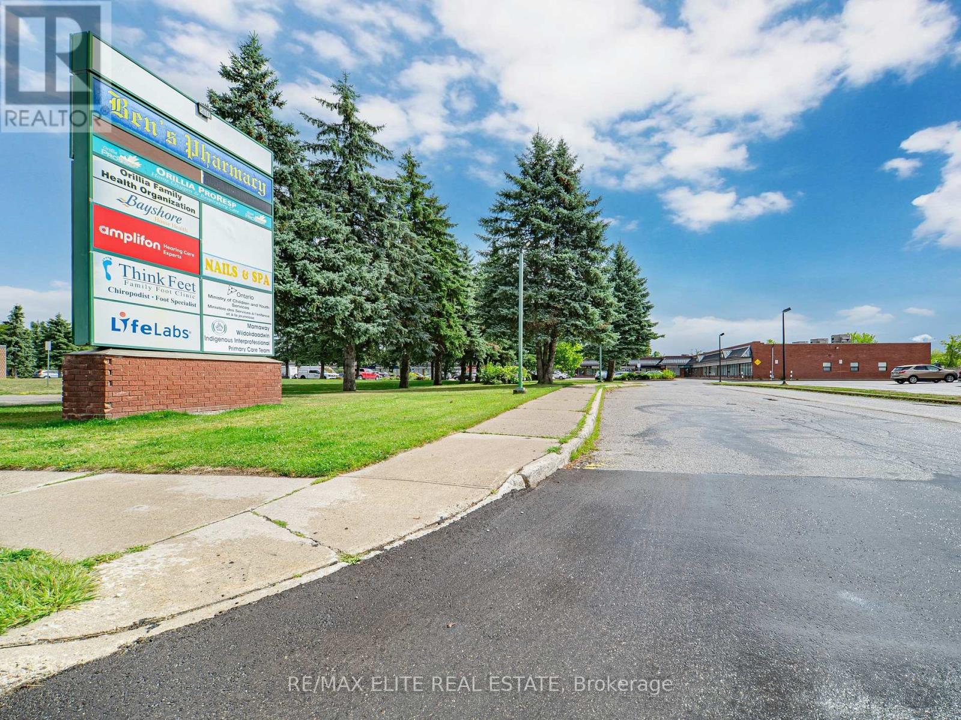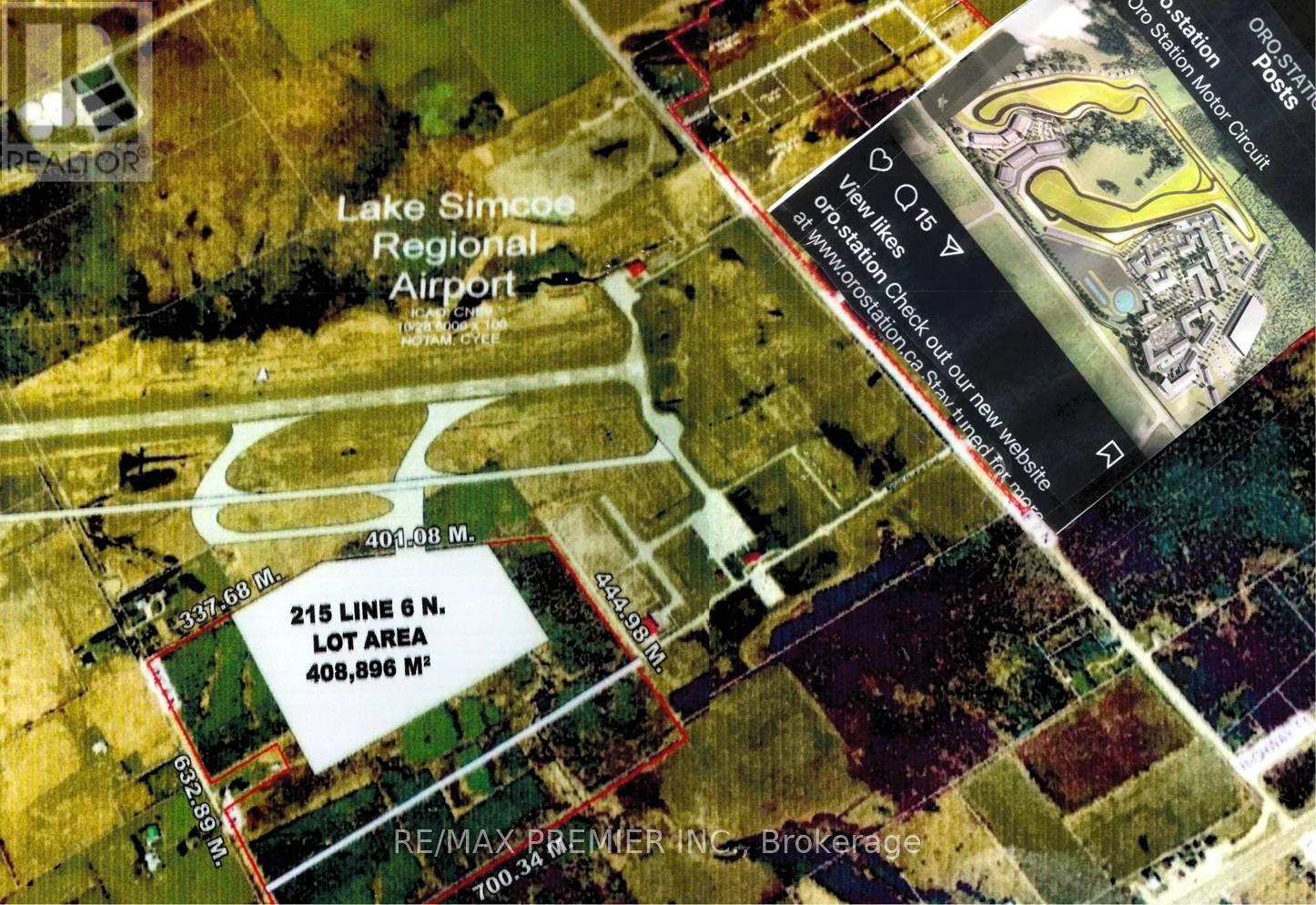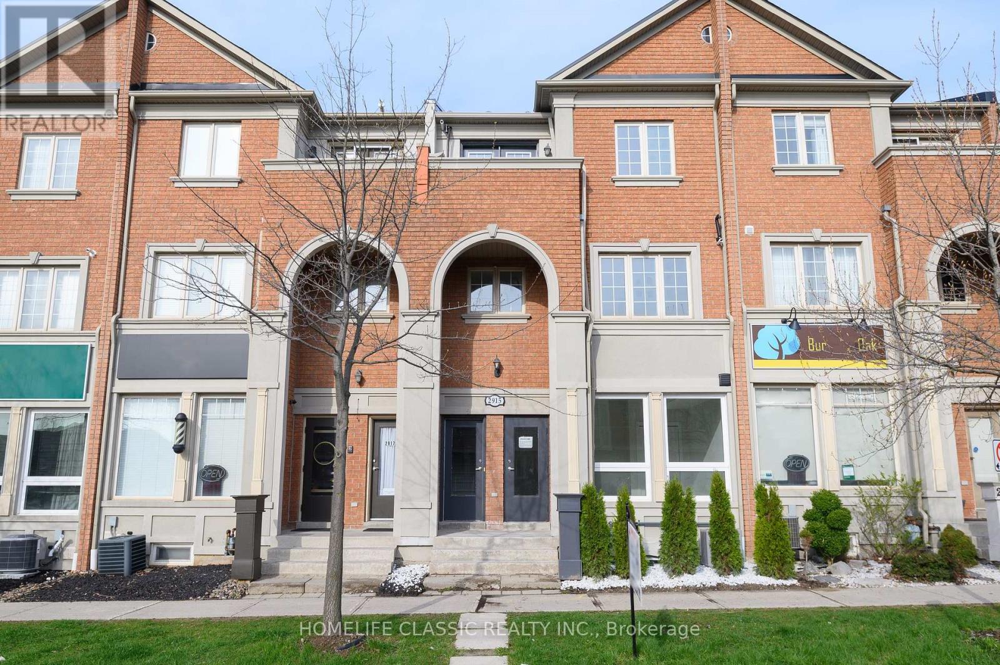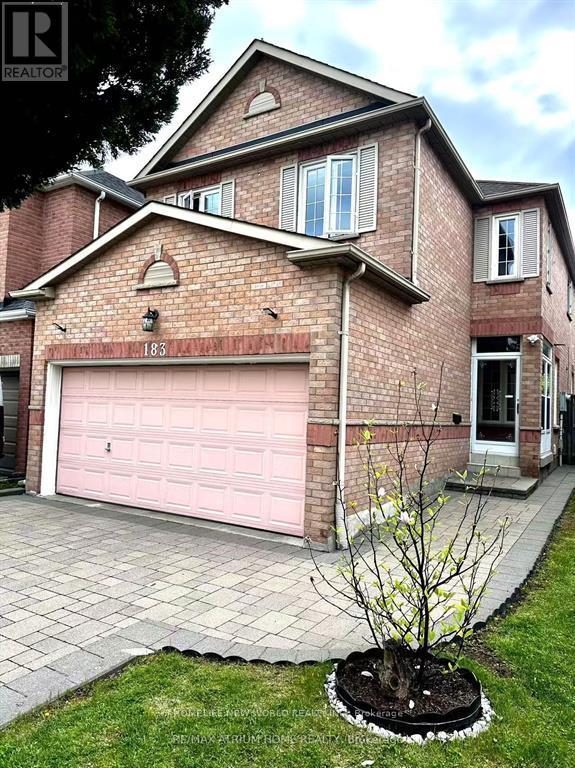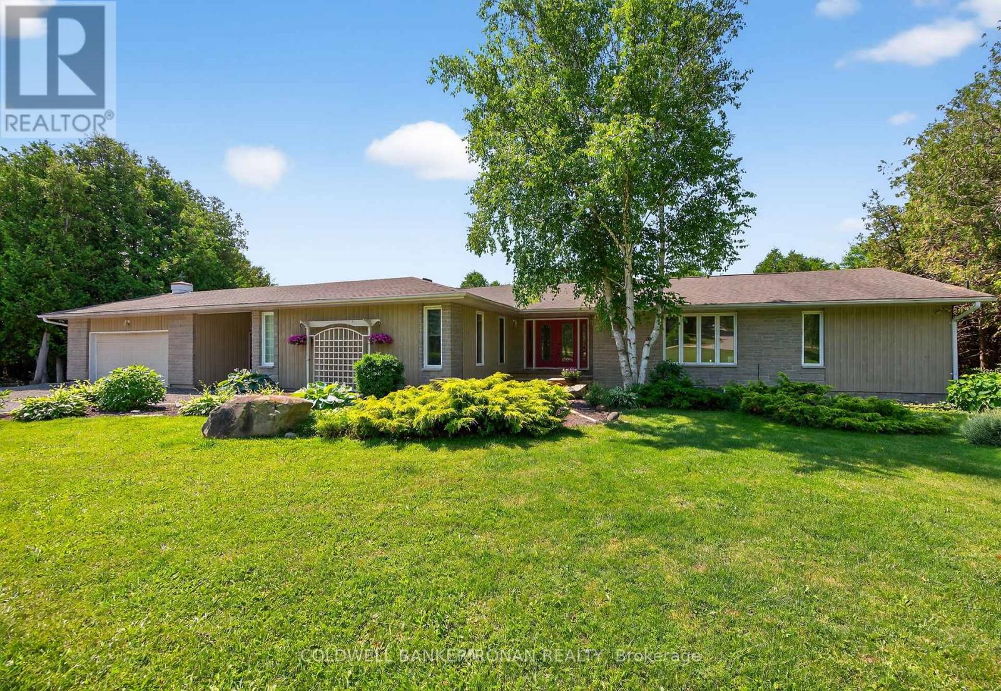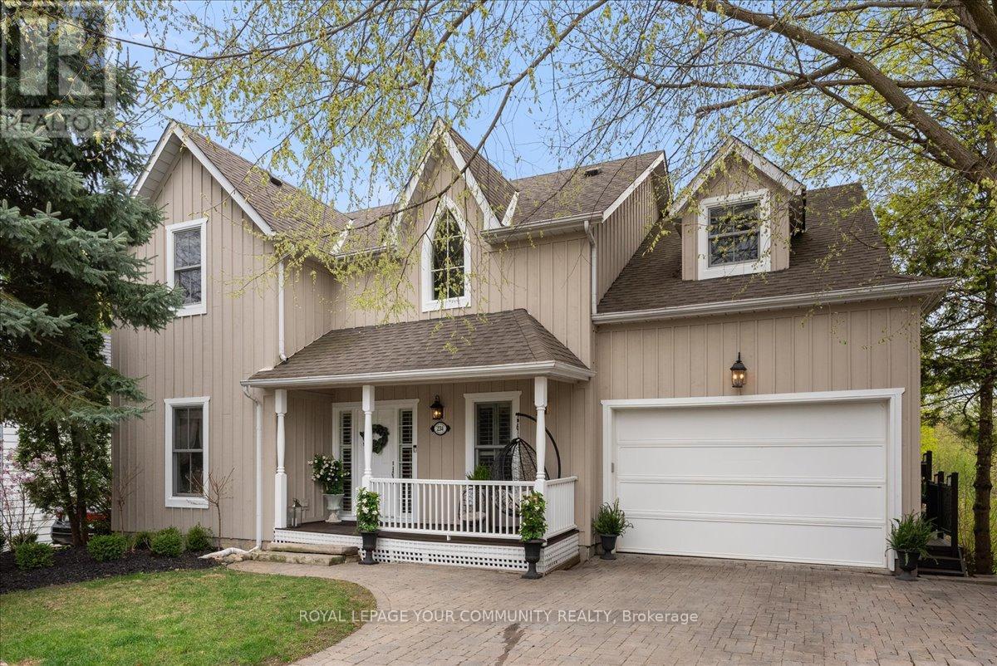607 - 80 Absolute Avenue
Mississauga, Ontario
Make this home yours today! Located in a highly sought-after area, this residence boasts afunctional layout and unbeatable value. *Bonus* The enclosed den can serve as a second bedroom. With9 ft ceilings and floor-to-ceiling windows, natural light floods the space. Enjoy a spectacular view from the oversized balcony. This carpet-free home offers over 30,000 sq ft of top-tier amenities. Meticulously maintained, this home is move-in ready. Don't miss out! (id:60365)
49 Hollowgrove Boulevard
Brampton, Ontario
Priced to sell!!!! Motivated seller. Prime, Castle More Location, Spacious 4 Bedroom All Brick Detached House Backing On To Ravine. Patterned Concrete Front Porch Can Park 4 Cars On Driveway. The Main Floor has a Separate Living and Dining Room. Extended Family Room Leading To Large Wrap-Around Cedar Deck. Open Concept Kitchen & Breakfast Area. Hardwood Floors Throughout & No Carpet In The Whole House. Finished 1 Bedroom + Den and a Spacious Rec Room In Basement With Separate Entrance And Stone Floors. See realtor remarks. (id:60365)
127-130 - 210 Memorial Avenue
Orillia, Ontario
Professionally Renovated Office Space in Heart of Downtown Orillia, This Modern Office Unit Offers A Premium Setting For Your Professional Practice. Ideal For Medical, Legal, Financial or Other Professional Uses. Current 4 Units Combined Into 1, Office Space Can Be Divided To Suit Tenant Needs. 127-130 Total 8756 Sq Ft. Lots Of Parkings (id:60365)
P.lt 19 6 Line N
Oro-Medonte, Ontario
Unbelievable Opportunity to Buy 90.32 Acres of Prime Land in Key Location. In An Established Area Of Private Residences And Backs Onto The Lake Simcoe Regional Airport Which Has Expanded In Size While Providing Full Customs & Immigration, The New Oro Station Motor Circuit/Motorsports/Automotive Business Park And Burl's Creek Event Grounds For Major Concerts Are Just Minutes Away. Line 6 N Merges Onto Highway 11 South For Easy Highway Access. Short Drives To Barrie, Orillia And All Amenities. (id:60365)
5171 Severn Pines Crescent
Severn, Ontario
Welcome to your own private sanctuary on the river where peace, nature, and modern comfort come together in perfect harmony. Enjoy stunning riverfront views with protected EP land across the water, your own private boat dock, and peaceful surroundings perfect for year-round living or weekend escapes. This charming home features an open-concept layout with vaulted ceilings, large windows, and plenty of natural light. The kitchen and living areas flow seamlessly together, offering panoramic views of the water and surrounding greenery. South facing deck and dock provide all-day sunshine. Whether you're cozying up by the fire in winter or hosting summer gatherings on the deck, this home is designed to make every season enjoyable. Recent updates include roof shingles (2023), new eavestroughs, downspouts and a freshly painted exterior (2024).A long paved driveway offers ample parking for guests and family. Huge garage with workshop. Bonus features include a spacious heated bunkie -ideal for overnight visitors or a home office, high-speed internet, and ample storage. Relax on the large deck, fish off the dock, or boat/canoe/kayak down the quiet river. In addition to boating, this property offers year-round beauty and winter fun, perfect for creating your very own large skating rink right on the frozen river! This location strikes the perfect balance: immersed in nature, yet only minutes to Washago, where you'll find grocery stores, cafes, a hardware store, LCBO, and more. Don't miss this rare opportunity to own a peaceful waterfront escape with modern comforts! Easy access to Hwy 11. (id:60365)
219 Second Street
Whitchurch-Stouffville, Ontario
Don't miss out on this Gorgeous Historic Century Home (Circa 1873) in a Private Setting in the Heart of Downtown Stouffville. Fantastic Commuter Location within Walking Distance to the Train Station, Downtown Shoppes & Restaurants. Stone Wall Surrounds the Front Yard w/ A Magnolia Tree & Norway Pines Gracing the Home & Long Double Interlock Driveway. House is set up perfectly for an In Law Suite. Above Grade Windows, Woodburning Fireplace in the Lower Recreation Rm. w/ a Walk up to the Huge Fenced Backyard. **EXTRAS** Township Approved Drawings included for a 2 Car Garage Addition (id:60365)
1704 - 2920 Highway 7
Vaughan, Ontario
Welcome to CG Tower, Vaughan's newest landmark community! This stunning 1 + oversized den, 2 full bath suite offers the perfect blend of modern design and everyday comfort. Featuring beautiful neutral finishes and a sparkling white kitchen, the open-concept layout is both stylish and functional. Step out onto your covered balcony and enjoy year-round protection from the elements while taking in unobstructed northern views of the park, ravine, and even Canadas Wonderland fireworks. The oversized den provides flexible space for a dining room, home office, guest suite, or media area, while two full bathrooms add convenience and comfort. This residence includes one underground parking spot and access to CG Towers impressive amenities Located in the heart of it all, this suite offers unparalleled convenience, just steps from Vaughan Subway Station, major hospitals, GO Transit, public transit, and key highways. Plus, enjoy access to wonderful amenities, including a state-of-the-art fitness centre, a refreshing outdoor pool, and 24/7 concierge service for all your needs. Don't miss the chance to call this exceptional CG Tower suite your new home, where modern living meets unbeatable location! (id:60365)
717 - 9560 Markham Road
Markham, Ontario
Enjoy modern living in this beautifully designed 1-bedroom condo featuring an open-concept layout with soaring 9-foot ceilings. This bright and spacious unit offers two walkouts to a large balcony, perfect for relaxing or entertaining. Located in a well-maintained building with premium amenities, including guest suites, a pet wash area, and more. Ideally situated close to Markham Stouffville Hospital, shopping, restaurants, and the GO Stationperfect for commuters! ? 1 Bedroom ? 9' Ceilings ? 2 Balcony Walkouts ? Pet-Friendly with On-Site Pet Wash ? Close to Hospital & Transit A must-see unit in an unbeatable locationbook your showing today! (id:60365)
1st Fl. - 2915 Bur Oak Avenue
Markham, Ontario
Only the First Floor Unit can be Used as Commercial or Residential. Completely Separate Legal Unit In This 4 Plex Apartment Building. Great Location On Transit Line. Each Unit Has Its Own Separate HVAC and One Parking Spot In The Back Lane Driveway, Plenty of City Parking Available in front of the building on Bur Oak Ave. Recently Renovated, Flooring, Kitchen & Appliances, Ensuite Laundry, Hvac & A/C. 24-36 months Lease Contract. +1000 Sf Space. Two Entrances In The Front And Back. Tenant Pays For Electricity (Measured Separately). Copy Of ID, Credit Report With Score, Business Registration Plus First & Last Month Rent And Tenant Insurance for Business is Required. (id:60365)
Bsmt - 183 Hertford Crescent
Markham, Ontario
Convenience location build by Monarch Home situated at the in a family-friendly neighborhood at the boundary of Markham & Scarborough area! Basement contains a full sized kitchen equipped with a cooktop, fridge, and an exhaust fan to exterior, and (2) two bedrooms with window & large closet! (1) one full bathroom with shower combines w/living and dining area! Main floor shared laundry! Interlocking walkway and (1) one interlocking driveway provided! The backyard offers a charming vegetable garden & open space for relaxing under the sun! Walk distance to TTC transit, and close to schools - Wilclay PS, Milliken Mills HS, and Father Michael McGivney Catholic HS, community centers, parks, church, Pacific Mall, Al Premium Food Mart, Markville Mall, Scarborough Town Centre, Hwy 407, & Hwy 401! (id:60365)
10 Margaret Avenue
Adjala-Tosorontio, Ontario
Welcome to this extraordinary custom bungalow, offering over 4,000 sq. ft. of beautifully finished living space designed for ultimate comfort, spaciousness and versatility. Nestled on a serene 1.49-acre lot in the highly sought-after Adjala-Tosorontio area, this property is perfect for multi-generational living or accommodating extended families. The main level features four generously sized bedrooms, a bright and open-concept living area and seamless indoor-outdoor flow. The walk-out basement is a complete living space on its own, with two additional bedrooms, a full kitchen, and a private entrance ideal for in-laws, guests, or potential income opportunities. Step outside and immerse yourself in the tranquility of nature with a lush, treed backdrop and a private above-ground pool, perfect for summer entertaining. This rare gem combines rural serenity with modern convenience a must-see for those seeking space, privacy, and versatility. (id:60365)
234 Main Street Unionville Street
Markham, Ontario
Welcome to 234 Main Street. Nestled on a mature tree-lined street in the heart of Unionville, this distinctive home offers a blend of timeless curb appeal & sophisticated design. A welcoming front porch hints at the custom detailing found within. 3300 square feet of living space, discover a spacious open concept layout with plenty of room for a large family. Designer finishes and a neutral palette are enhanced by bespoke millwork throughout, creating elegant yet comfortable living spaces. The bright custom kitchen, boasting GEOS countertops & stainless-steel appliances, is ideal for both everyday living and entertaining. The layout is thoughtfully designed for functionality with direct laundry room access which also connects to the wrap around deck for easy outdoor cooking, & direct garage access! The home features five spacious bedrooms & four beautiful bathrooms. Retreat upstairs to the primary suite complete with a walk-in closet, a large separate dressing room/office,& a spectacular ensuite featuring a soaker tub, separate shower, and double vanity. The basement is perfect for entertaining and includes a bathroom, kitchenette, & bedroom for ideal extra living space. Step outside to your private oasis escape: an expansive mature lot with a back deck that overlooks your vegetable garden, a children's playground, and the serene Toogood Pond an idyllic setting for morning coffee or gatherings of any size. Enjoy the convenience of strolling to Main Street's charming shops, diverse restaurants, the local library, Designated Schools: William Berczy PS/Markville SS(gifted programs),Unionville PS/ Unionville SS (home school) & picturesque parks and trails. This residence offers more than just a home; it presents a lifestyle. Don't miss this rare opportunity to acquire a truly unique property in one of Unionville's most sought-after neighborhoods!*House is 2490 sq ft above grade & 883 sq. ft below grade Over 3300 sq ft of living space (3370 sq ft of total living space)* (id:60365)


