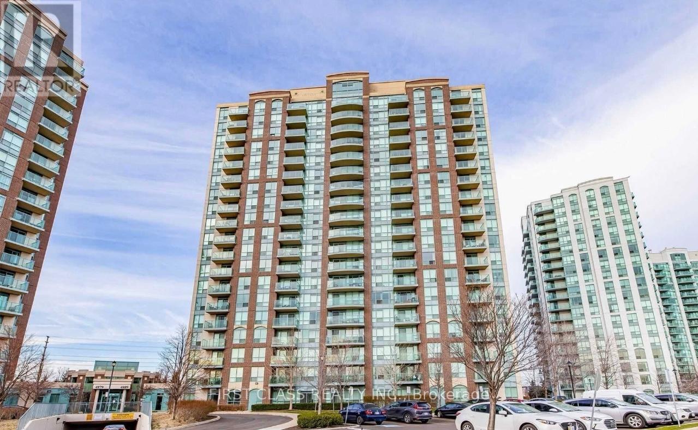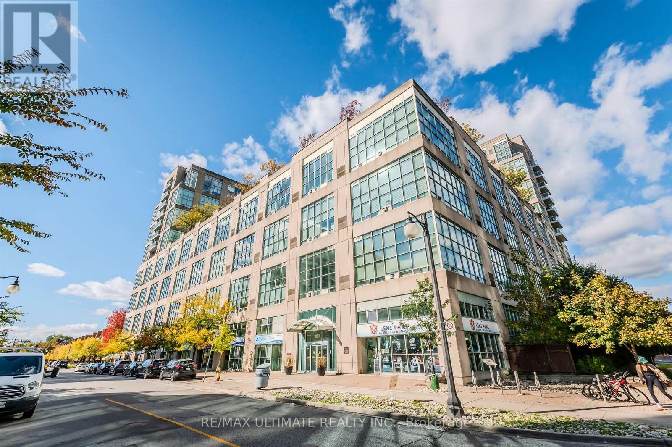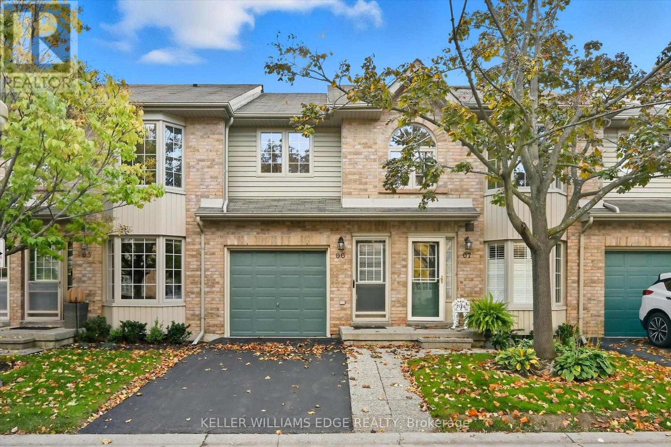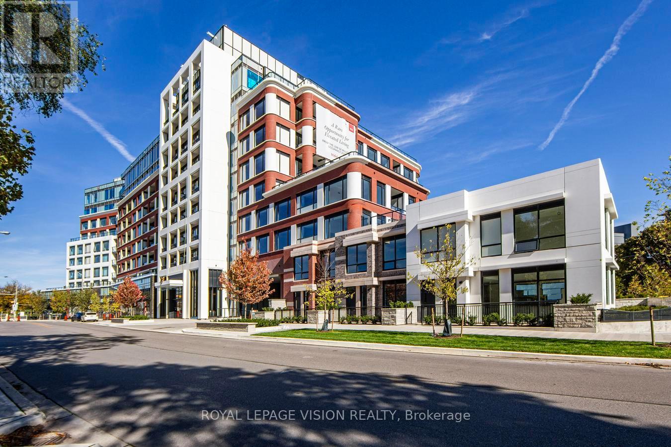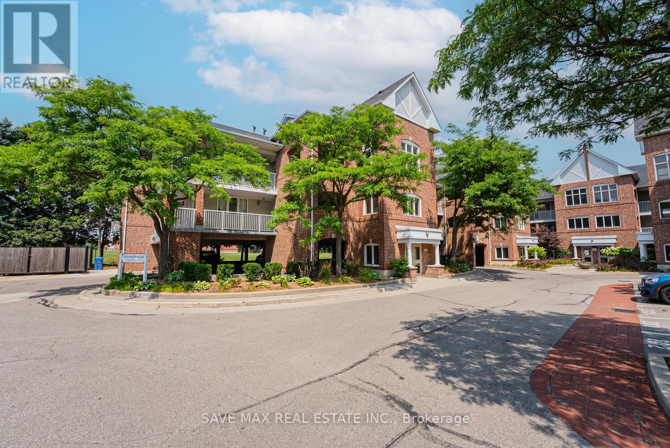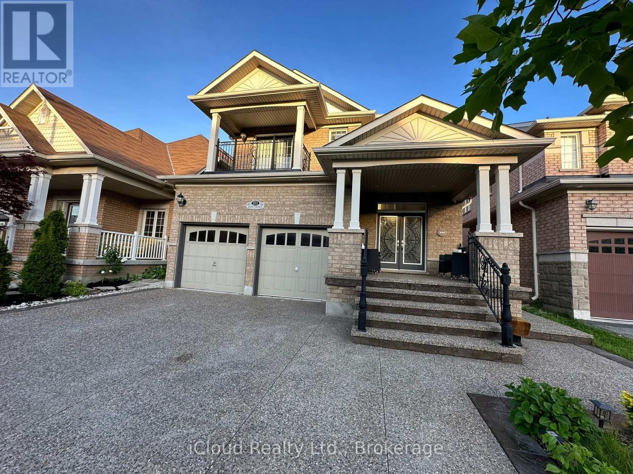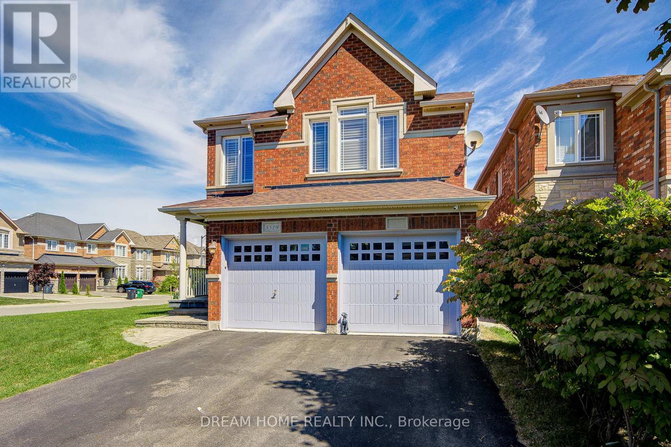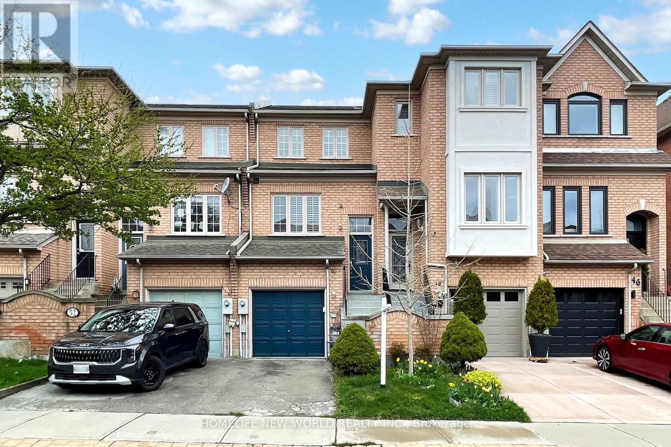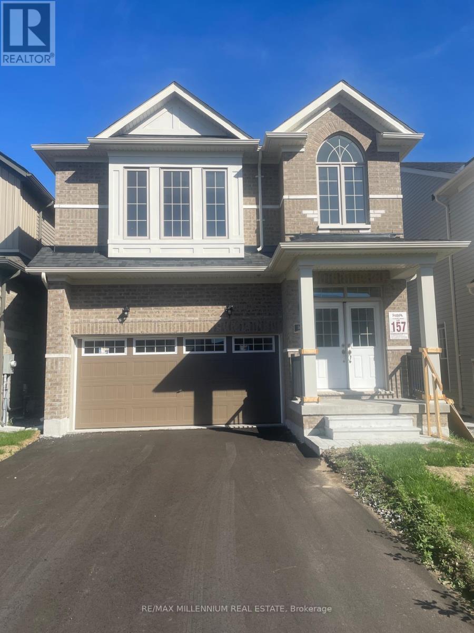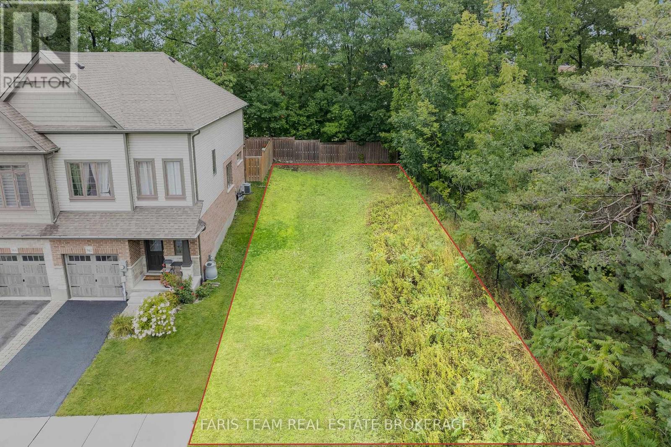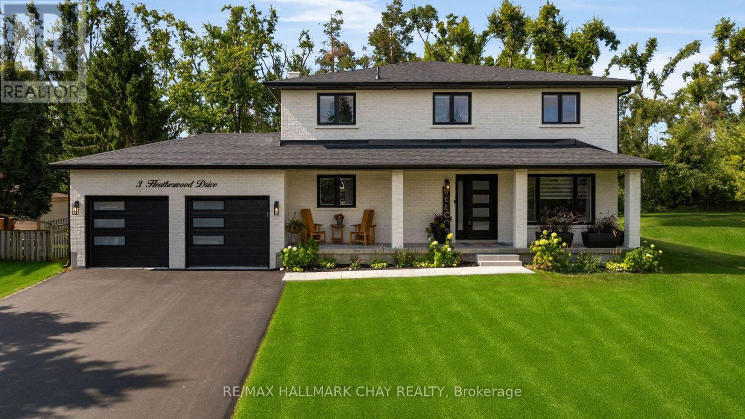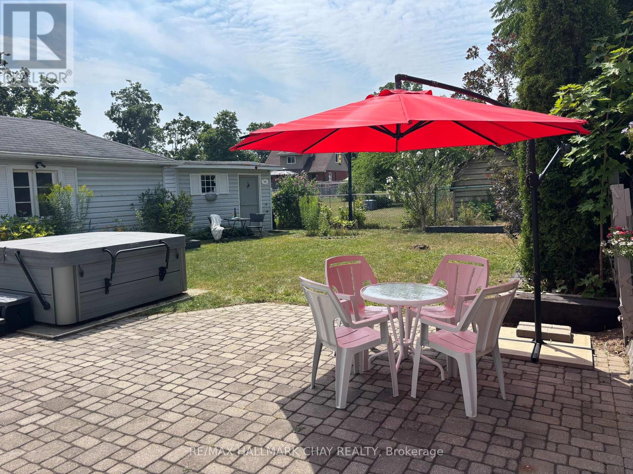403 - 4889 Kimbermount Avenue
Mississauga, Ontario
Gorgeous 2 Bedrooms & 2 Full Bathrooms, 895 Sqft Corner Condo Unit With Fabulous Split Layout. Bright East View To Enjoy Sunrise. Kitchen With Breakfast Area, Ss Appliances, Granite Counter, Ceramic Backsplash & W/Out To Private Balcony. Primary Br With W/I Closet & 4Pc Ensuite. * Large Windows With Private Balcony, Excellent Location, Public Transit At The Door. Walk To Shops, Restaurants, Erin Mills Town Centre, Credit Valley Hospital/Medical offices, Close To John Fraser School, Gonzaga Secondary School, Community Ctr, Bus Stop. Hwy 403 In Minutes. 24 Hr. Concierge with indoor pool, party/meeting room, gym, Sauna and Billiard room. Maintenance fees include all Utilities. One Parking and One Locker Included. (id:60365)
301 - 300 Manitoba Street
Toronto, Ontario
Seldom available 2-storey corner loft at Mystic Pointe. Approx. 1,000 square feet. Spacious & bright open concept design with 16 1/2 foot high ceilings. Large parking spot on lower level with adjacent 4 x 12 storage locker. Very affordable maintenance fee of $952/mth plus separately metered gas & hydro. Move-in condition. Seller can accommodate a quick closing. (id:60365)
66 - 3333 New Street
Burlington, Ontario
Welcome to Roseland Green, a sought-after enclave in south Burlington. This bright and spacious two-bedroom, stacked upper level townhome features an open-concept floorplan with cathedral ceilings, newly installed stainless-steel oven and all new windows and sliding door. (2 yrs) The home offers generous storage and backs onto a serene walking and bike path, perfect for enjoying the surrounding greenery. Conveniently located close to downtown Burlington, shopping, restaurants, parks, schools, and public transit. Single car garage and exclusive use of driveway + ample visitor parking available. A wonderful opportunity for those looking to make Burlington home. (id:60365)
413 - 259 The Kingsway
Toronto, Ontario
Brand New, Never Lived In 1-Bedroom + Den at Tridel's Edenbridge in The Kingsway! Discover modern elegance in this beautifully designed 1-bedroom + den residence, offering 678 sq. ft. of functional and sophisticated living space with one parking spot included. Thissuite features an open-concept layout that blends contemporary style with everyday comfort - showcasing a sleek kitchen with premium finishes, a bright living area with floor-to-ceiling windows, and a versatile den perfect for a home office or reading nook.Ideally located in The Kingsway, one of Etobicoke's most prestigious neighbourhoods, Edenbridge places you steps from charming boutiques, cafés, fine dining, and lush parks along the Humber River. Residents enjoy exceptional Tridel-quality amenities, including a state-of-the-art fitness centre, indoor pool, sauna, elegant party lounge, rooftop terrace, and 24-hour concierge service. (id:60365)
212 - 103 Bristol Road E
Mississauga, Ontario
Steps away from Massive Commercial Plaza with Mcdonalds, Subway, Fit4less, Barondale Public School LRT line And minutes away from hwy 401 & hwy 403 and Mississauga City Centre. This unit offers spacious 1 bedroom with a walk-in closet, 1 living space with high ceiling and a full functional kitchen. This unit also gives you access to amenities such as 2 outdoor pools, play park and safe community. New comers, Students, Working Professionals are welcomed!! Unit freshly painted (2025). (id:60365)
1272 Rolph Terrace
Milton, Ontario
Absolutely Fully Upgarded Bright, Spacious Open Concept Layout home in Fantastic Neighborhood, Close To All Amenities ,Featuring: Double Door Entry, Upgraded 9Ft Ceilings. Formal Dining, Sep Living and Sep Family Room With Fireplace, Fully Upgraded Kitchen. Finished 2 Bedroom Basement, Pot Lights All Over The House In And Out , No Sidewalk!! . All For You To Enjoy (id:60365)
3519 Trilogy Trail
Mississauga, Ontario
Beautifully maintained 4-bedroom detached home in Churchill Meadows! Sitting on a premium corner lot with a double garage, this gem features an open concept layout, spacious living and elegant dining areas, a luxury custom backyard deck, and a finished basement for extra living space. Bright bedrooms with ample natural light, California shutters throughout, 9 ft ceilings, and a large mudroom/laundry with inside garage entry complete the home. Close to schools, parks, shopping, library, bus routes, and highwaysthis showstopper is move-in ready! (id:60365)
50 Bluewater Court
Toronto, Ontario
Welcome to 50 Bluewater Drive Stunning Fully Renovated Freehold Townhome In Highly Sought-After Harbourview Village! The whole townhouse was recently renovated with new flooring, popcorn ceiling removed, new pot lights in family room. Upstairs, two spacious bedrooms with enough space closets in the primary bedroom and a private 3 piece ensuite. The finished basement provides extra living space, ideal as a family room or home office, laundry area, and direct garage access. Step outside to a private backyard. Steps To Humber Bay Shores, Waterfront Trails, Parks, And Lit Tennis Courts. 24 Hr TTC, A Short Walk To Go Transit. Minutes To The Gardiner, QEW, 427. Private Drive W/Built-In Garage. Quiet Street, Lots Of Visitor Parking. Convenient Access To Downtown And Airports. (id:60365)
16 Tamworth Terrace
Barrie, Ontario
Introducing this spacious detached home! This meticulously designed 4 beds house spans 2300+ square feet, seamlessly blending functionality with sophistication. Nestled in the heart of Barrie, it offers a highly walkable lifestyle. The unit features an inviting Open-Concept layout bathed inNatural Light, accentuated by exquisite finishes. Spacious Living room, Dining Area and Kitchen on main floor with 4 Bedrooms along with Master bedroom with walking closet and 4pc ensuite. This Move-in Ready gem awaits your presence! (id:60365)
940 Cook Drive
Midland, Ontario
Top 5 Reasons You Will Love This Property: 1) Smart long-term investment with excellent potential for growth and value appreciation 2) Perfectly situated in a desirable in-town location, offering both convenience and accessibility 3) Affordable opportunity to enter the market or expand your portfolio without compromise 4) Ideally positioned near existing developments, with future growth and development possibilities just steps away 5) Close to essential town services, providing the perfect balance of practicality and peace of mind. (id:60365)
3 Heatherwood Drive
Springwater, Ontario
PRESENTING 3 Heatherwood Drive in Springwater's sought after Midhurst community of custom homes, offerings family-centric old-school charm. The curb appeal of this home starts from the moment you drive through this established neighbourhood with mature trees, where each home is unique. With over 2400 sq.ft. of functional living space and an open main level floor plan - this fully remodelled home offers a perfect blend of style, form and design. Tasteful neutral decor with contemporary finishes throughout incorporating extras like top-to-bottom oak staircase, hardwood flooring, feature walls, gas fireplace, walk-in pantry with custom storage, beverage station, study nook. Custom upgraded Chef's kitchen - truly the heart of this home - has been renovated to today's modern standards with an oversized island for serving/prep work, exceptional stainless steel appliance package with gas range, s/s range hood, farmhouse-style sink, quartz countertops, plenty of cabinets for storage, as well as a separate butler's pantry (built-in microwave) for even more storage space! Open concept from the kitchen to the living/dining rooms allows for effortless family connection and entertaining. You will appreciate the natural light throughout the main level from the large wrap around window package. Convenience of main floor office, 2pc guest bathroom, laundry with access to double car garage. Private upper level presents a large primary bedroom + oversized walk in closet with organizers + stunning 5pc ensuite (dual sink vanity, free-standing soaking tub, separate glass walled shower, as well as 3 comfortable bedrooms for family/guests, renovated main bath. Extend your living space outdoors into the large backyard of this premium lot - for family play time, outdoor games, room for four-legged friends to frolic. This property easily meets the needs of a busy household - even a home-based business (with ample parking for vehicles, RVs) - with plenty of room for everyone's comfort! (id:60365)
50 Newton Street
Barrie, Ontario
Welcome to this charming detached 3-bedroom home offering comfort, convenience, and a fantastic lifestyle opportunity. With approximately 1,300 sq. ft. of living space, this cozy residence has been thoughtfully updated, making it an ideal choice for first-time buyers, professional couples, or young families. Inside, you'll find new flooring on the main level, and a beautifully renovated bathroom - adding a fresh, modern touch to the homes inviting atmosphere. The layout provides a comfortable flow, with plenty of natural light throughout. Outdoors, the large private yard offers endless potential for gardening, entertaining, or simply enjoying peaceful moments in your own green space. Don't forget the playhouse for the kids! One of the standout features of this property is the oversized garage, equipped with separate electrical, a dream for hobbyists, mechanics, or those needing extra workspace, while still having enough space to park your car inside. Location is everything, and this home doesn't disappoint. Families will appreciate the proximity to both elementary and high schools, while outdoor enthusiasts can take advantage of nearby parks and trails. Commuters will love the easy access to Hwy 400 and public transit, and the home is also conveniently close to Georgian College and Royal Victoria Hospital - perfect for students, staff, or healthcare professionals. Blending comfort, practicality, and a fantastic location, this property truly has it all. Don't miss your chance to call this warm and welcoming home your own! (id:60365)

