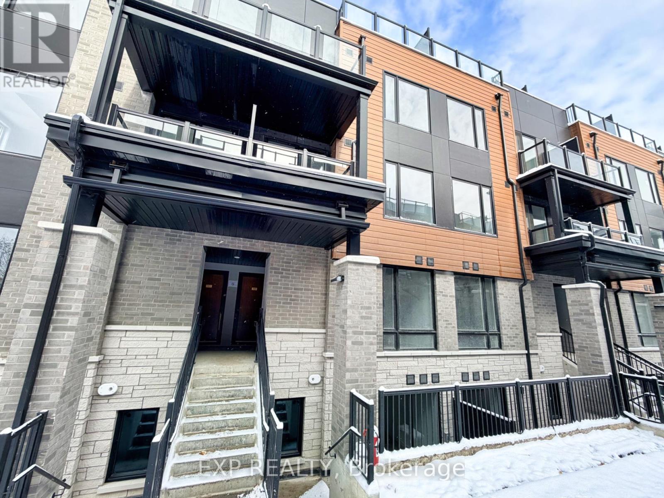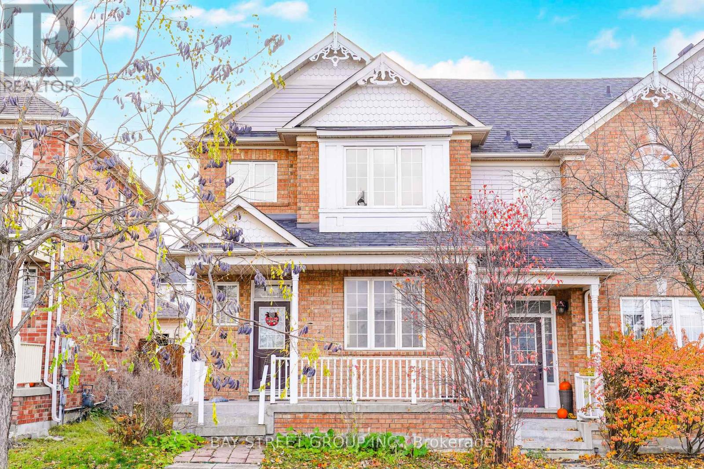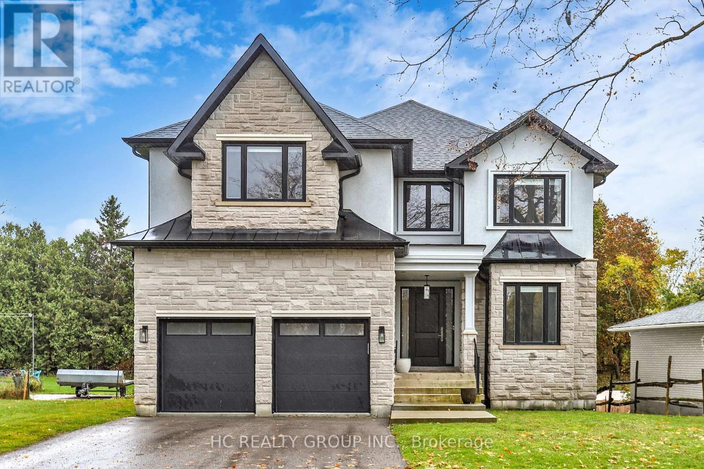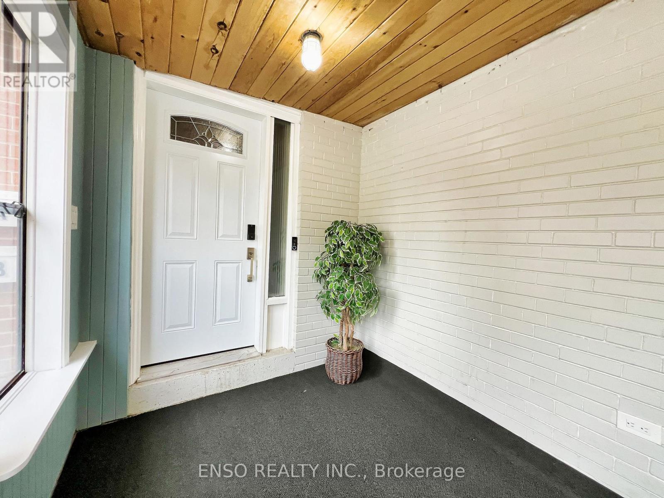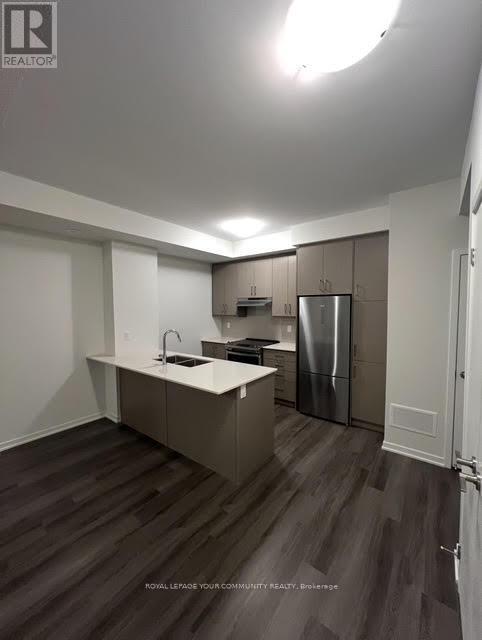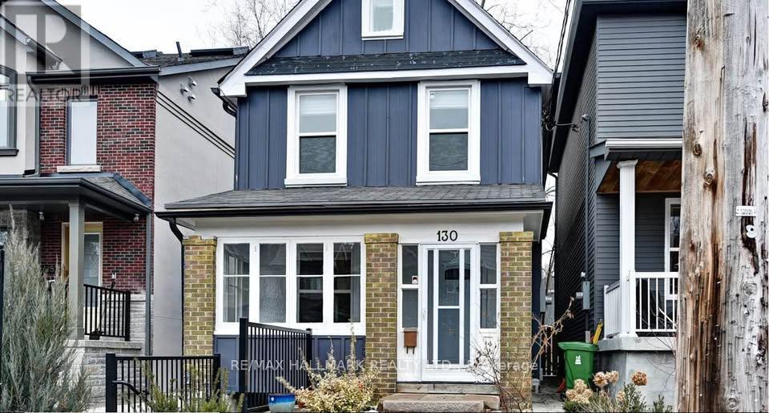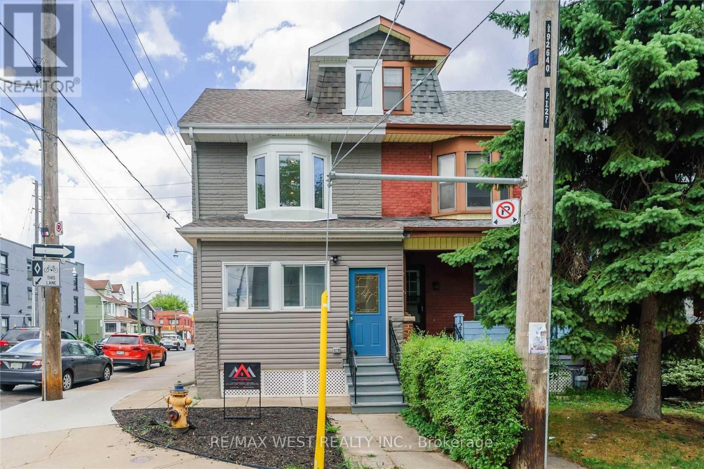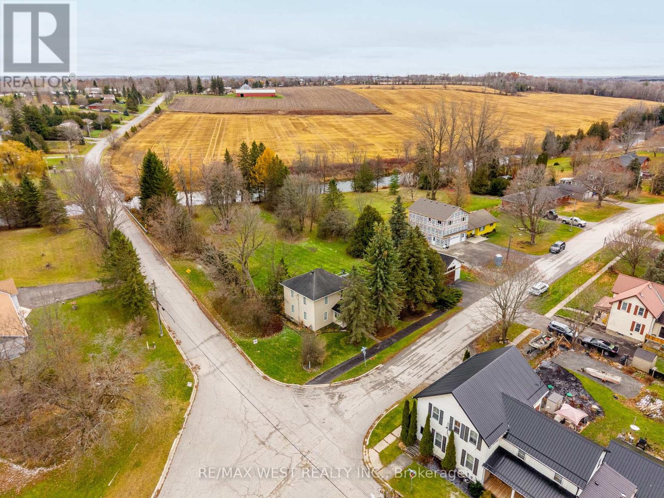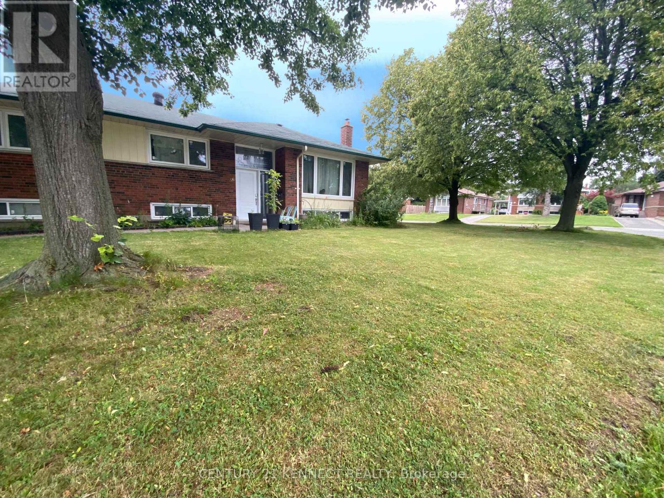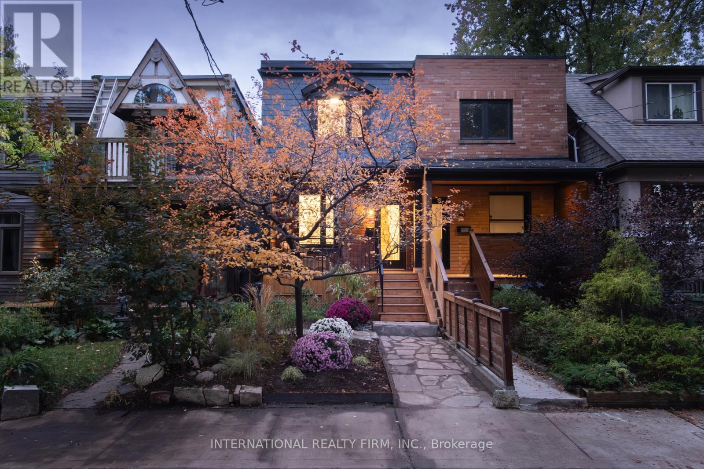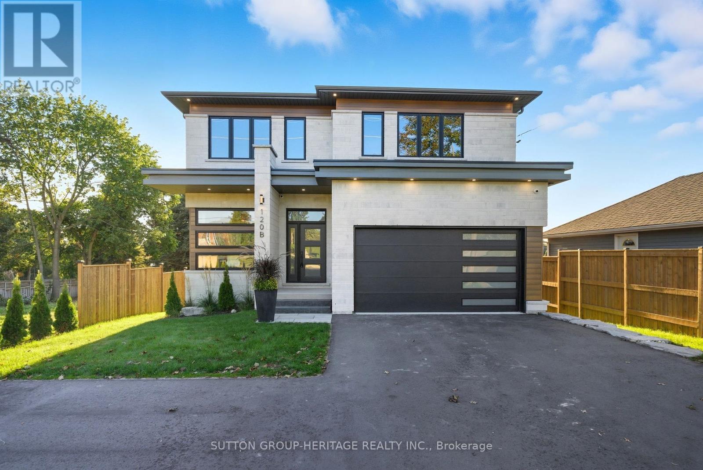30 - 113 Marydale Avenue
Markham, Ontario
Brand new, never-lived-in 3-bedroom stacked townhome [The Markdale] in the heart of Markham's most desirable community! Offering modern comfort and convenience, this spacious home features an open-concept layout, high ceilings, and large windows that fill the space with natural light. Enjoy a modern kitchen with stainless steel appliances, 2.5 bathrooms, and a private rooftop terrace (400+ sq.ft.) - perfect for BBQs or outdoor relaxation. Steps to Walmart SmartCentre, Costco, restaurants, schools [Milliken Mills P.S. & H.S., Middlefield C.I. & Parkland P.S.], and public transit, with quick access to Hwy 407, 401 & Markham Rd. Available immediately. Tenant pays utilities. (id:60365)
407 Hollandview Trail
Aurora, Ontario
Welcome to this charming 3+1 bedroom end-unit townhouse with a 2-car garage, ideally located in the heart of Aurora. This beautifully upgraded home features a modern kitchen with newer cabinets, quartz countertops, a stylish backsplash, and an extra deep double sink. The cozy family room flows seamlessly into a spacious eat-in kitchen that opens to a lovely backyard. The bright master bedroom includes a 3-piece ensuite and a walk-in closet, while a second-floor office provides a perfect workspace. With a finished basement Ideally located just minutes to Highway 404, Aurora GO Station, medical clinics, Southlake Regional Hospital, vibrant shopping along Bayview Avenue, and nature escapes and parks.Enjoy the convenience of being within walking distance to all amenities. (id:60365)
94 Carrville Woods Circle
Vaughan, Ontario
Modern luxury freehold townhouse backing onto green space in Valleys of Thornhill / Carville Woods! Nearly 3,000 sq.ft. of elegant living featuring soaring 10 ft ceilings on the main floor and 9 ft ceilings on both upper and lower levels. Freshly painted throughout. This stunning home offers an open-concept layout, upgraded kitchen with an oversized quartz island, multiple balconies, and a dedicated main-floor office. Enjoy a bright family room with walkout to the deck and a south-facing backyard and oversized windows that flood the space with natural light. The ground level features a finished recreation room, complete with a wet bar and 2-piece washroom-perfect for entertaining or flexible living. Located just steps from top schools, parks, the Lebovic Centre, shopping, GO Transit, and major highways, this home delivers modern style, exceptional comfort, and an unbeatable location. Note: Listing contains virtually staged photos. (id:60365)
6077 Hillsdale Drive
Whitchurch-Stouffville, Ontario
Stunning, custom-built 4-bedroom residence sitting on a 50 x 190 ft. extra deep lot, just steps from the historic Musselman's Lake. This property features a private, serene backyard ideal for entertaining. The entire home has been substantially upgraded with high-end, luxury finishes, blending modern comfort with elegance. The cozy breakfast area features a walk-out to the huge, raised porch with sitting area. The modern kitchen is upgraded with a gas stove, built-in appliances, a centre island and a pantry. Four spacious bedrooms with ensuite bathroom. Second floor laundry for convenience. The huge basement with a walk-out to the rear yard is perfect for an in-law suite. Being minutes from major highways, restaurants, shops and most other amenities, this property enjoys a perfect balance of tranquility and convenience. Priced to sell. (id:60365)
Unit A - 24 Gentry Crescent
Richmond Hill, Ontario
Enjoy this bright and spacious two-story upper unit with four bedrooms and 1.5 bathrooms, perfect for families or professionals. A stunning skylight fills the space with natural light, creating a warm and inviting atmosphere. This unit features a fully equipped kitchen, in-unit washer and dryer, and plenty of storage. The unit has its own separate entrance for added privacy. Tenants will have access to driveway parking (garage not included). Located just a 5-minute walk from Richmond Hill GO Station, its ideal for commuters with direct service to Union Station. The property is also close to top schools like Bayview Secondary School, and major shopping options such as Walmart, H-Mart, Costco, and FreshCo. With easy access to Highway 404 and public transit, this unit offers both comfort and convenience. Internet Included. This unit can be optionally rented fully furnished. Garage is available for rent of $500 / month extra. (id:60365)
Th262 - 150 Honeycrisp Crescent
Vaughan, Ontario
A world-class luxury condo, "M2 Towns by Menkes," located in a stunning and prime setting.Featuring high-quality design and unique finishes, this exquisite home boasts a kitchen with stainless steel appliances, quartz countertops, an undermount sink, and a stylish backsplash.Offering 1314 sqft of spacious living with 3 bedrooms and 2.5 baths, it provides modern luxury with an open-concept layout and 9-foot ceilings. Conveniently situated just steps from the subway, transit hub, Highways 400/407/7, YMCA, Ikea, restaurants, banks, shopping, and York University. (id:60365)
Basement - 130 Ashdale Avenue
Toronto, Ontario
Leslieville 1-Bed Basement Apt - Private Entrance, Parking & Laundry - Bright, clean, modern 1-bedroom basement apartment in Leslieville / East Downtown Toronto, just minutes to Queen St E, TTC streetcar, Woodbine Beach and Woodbine Park. Features: Private / separate entrance- 1 parking space included- High ceiling, bright and spacious layout (approx. 750 sq ft)- Huge renovated modern kitchen- Stainless steel appliances- Built-in dishwasher- In-unit washer & dryer- Halogen / pot lighting Location:- Steps to Queen St E shops, restaurants, cafés and all amenities- Short distance to Woodbine Beach & Woodbine Park- Steps to TTC streetcar - easy commute to Downtown Toronto (id:60365)
Lower - 129 Curzon Street
Toronto, Ontario
Incredible 2 Bed 1 Bath Lower Level In The Heart Of Leslieville. Professionally Renovated With Upgraded Kitchen, Bathroom And Flooring Throughout With Large Windows For Added Light. Private Entrance And Laundry. Steps To Transit, Restaurants, The Waterfront And Every Amenity Leslieville Has To Offer. A Must See! (id:60365)
4 Coryell Street
Scugog, Ontario
1.28 Acre! Direct Riverfront on the Nonquon River in the beautiful Town of Seagrave! Large Century Home w/ detached Garage/Barn! 4bdrm, converted to a 2bdrm. Closed Porch, Main floor Mudroom w/ 2pc bath and separate entrance. Massive wrap-around deck overlooking the wide open yard! Small town feel, Close to all amenities! 10min North of Port Perry, 20min to Uxbridge, 30min to 407! Swim, Boat or just Enjoy your days relaxing by the river. (id:60365)
Bsmt 2 - 38 By Pass Court
Toronto, Ontario
1 Bedroom furnished basement unit with full kitchen & bathroom with Separate Entrance in a convenient neighborhood in Scarborough. 2 Mins Access To Hwy 401. 4 mins walk to the bus stop. Walking distance to Asian Supermarket, McDonald's, Restaurants, Parks, Convenience stores and pharmacies. Close by Costco, Fairview Mall, Scarborough Town Centre, Centennial College, Seneca College, UTSC. 15 mins drive to Downtown Toronto. ** Includes: 1 Parking Spot, Gas, Hydro, Water. ** Tenant responsible for shoveling their own designated parking spot. ** Cats are welcome & Smoking area is located outside the main door. ** (id:60365)
46 Morse Street
Toronto, Ontario
Experience unparalleled modern living in this fully rebuilt Modern Victorian masterpiece on one of South Riverdale's most coveted, friendly, tree-lined one-way streets where homes rarely come to market. Ideally located halfway between the beach and downtown Toronto, and close to local schools and parks, this 4-bedroom, 4.5-bathroom, 4-storey (including finished basement) home is completely new from top to bottom, featuring brand-new appliances, a custom walnut kitchen with an 8-foot quartz waterfall island, wide-plank red oak floors, recessed LED lighting, and luxurious bathrooms with stone finishes and custom cabinetry.Entertain effortlessly with a main-level walkout deck to the backyard, a third-floor front-facing deck with treetop views, a covered front porch, and freshly landscaped front and back yards. The finished basement offers flexibility for a recreation room or potential separate apartment, and the detached garage-with approved zoning certification-is fully serviced and plumbed for a 1,000 sq. ft. laneway home. Built with full city permits, architectural drawings, and engineer certification, this home features a professionally waterproofed basement with floor membrane, weeping tile, and sump pump, plus all new windows and doors, high-efficiency heat pump and gas furnace, hot water on demand, A/C, and upgraded 200-amp electrical service.Combining historic charm with modern luxury, meticulous craftsmanship, and long-term investment potential, this is a rare Riverdale home. Watch a walkthrough video - https://www.youtube.com/watch?v=EYgOZIt5XnQ&feature=youtu.be (id:60365)
120b Cochrane Street
Whitby, Ontario
Stunning Newly Built Custom Home Offering Over 4,000 Sq Ft Of Finished Living Space With 4+2 Bedrooms And 5 Baths. Soaring 10' Main Floor Ceilings, 9' On 2nd, Extraordinary Finishes Throughout. Open Concept Layout With Modern Oak Feature Wall And Gas Fireplace, Gourmet Kitchen With Huge Butler's Pantry, Extra Prep Area And Wine Fridge, Walk-Out To Large Sun Soaked Deck. Separate Dining Room, Perfect To Everyday And Entertaining. 8" Hardwood Floor On Main And Second Level. Primary Suite Is A True Retreat: Spa-Inspired Ensuite With Soaker Tub And Rainfall Shower, With A Convenient Walk-Through Closet To Laundry. Bright Walk-Out Basement With Oversized Windows, Ideal For Guest Suite, Gym, Or In-Law/Nanny Suite, Home Base Business, Multi Family Living With Tons Of Space To Grow. All Just Minutes From Downtown Whitby's Shops, Dining And Amenities. A Perfect Blend Of Elegance And Functionality. This Home Truly Elevates Modern Living And A Convenient Location. (id:60365)

