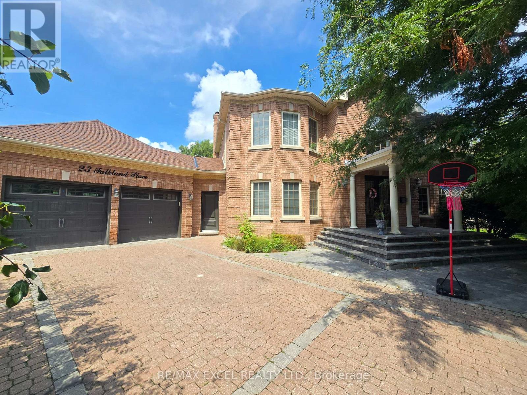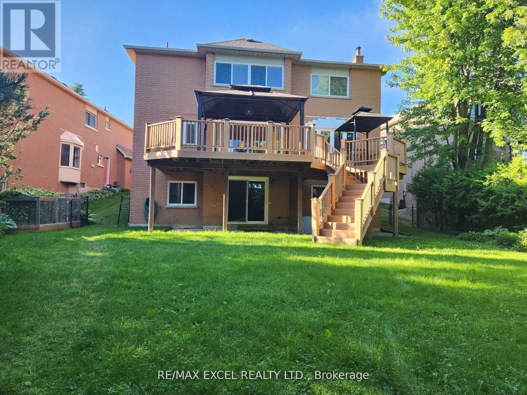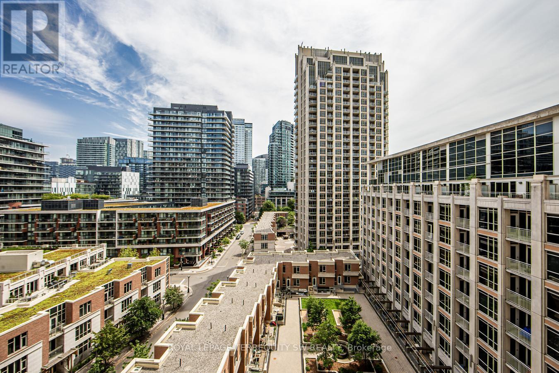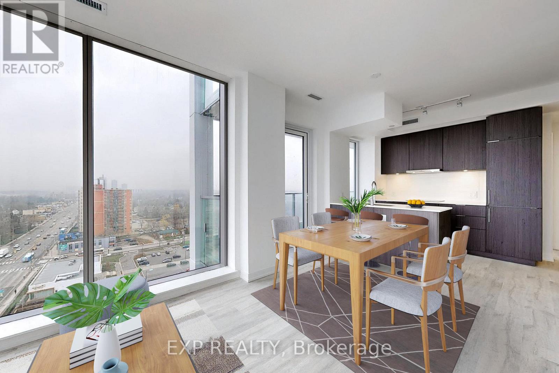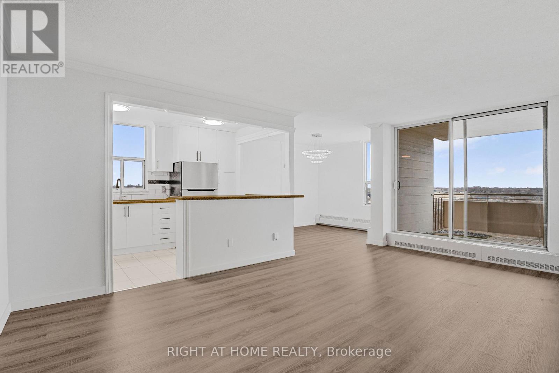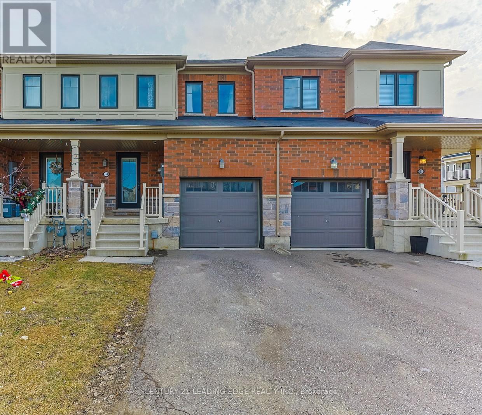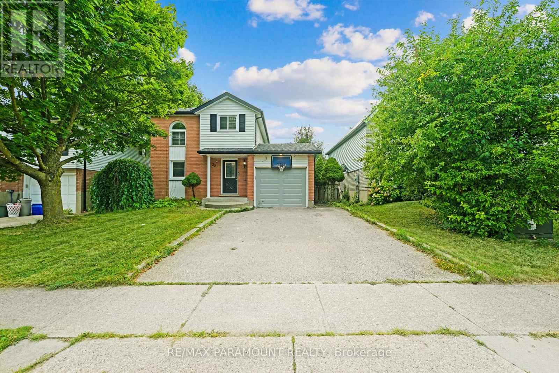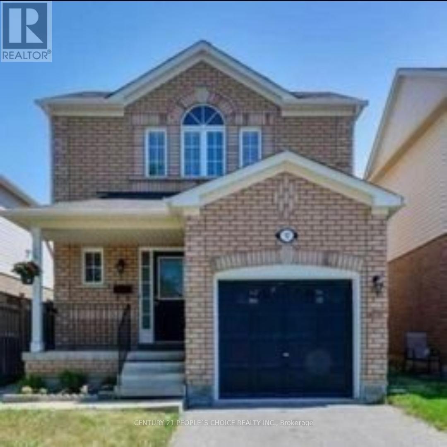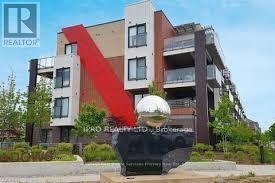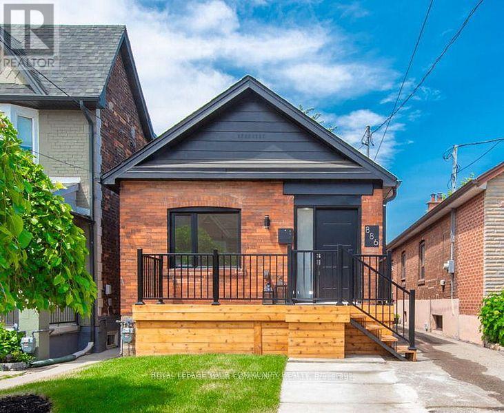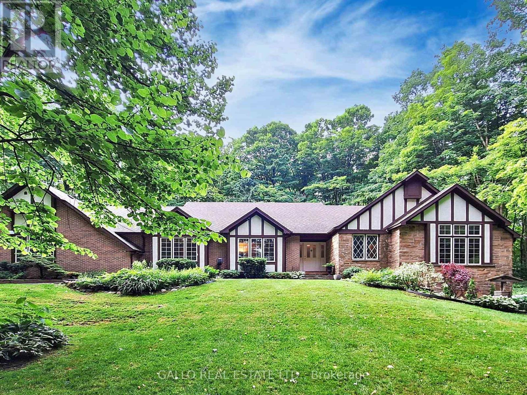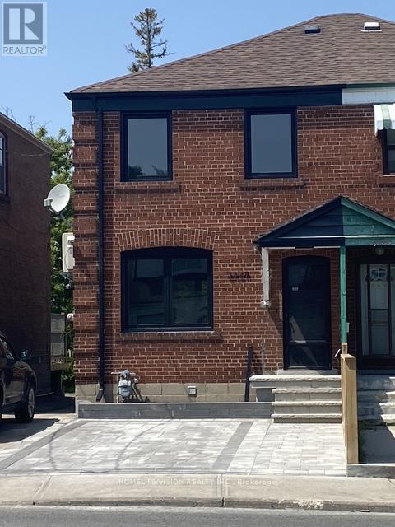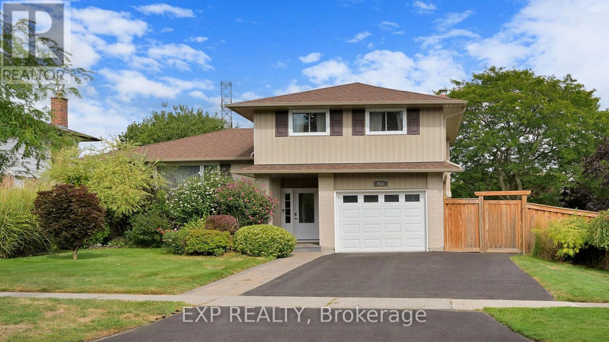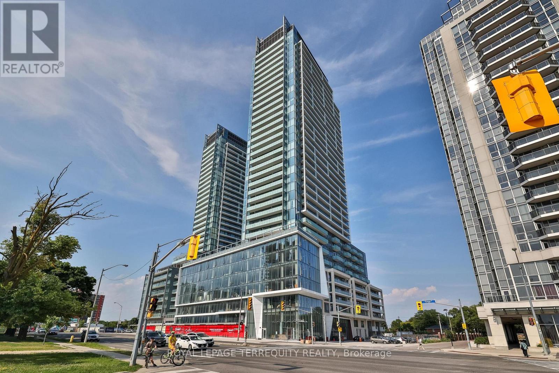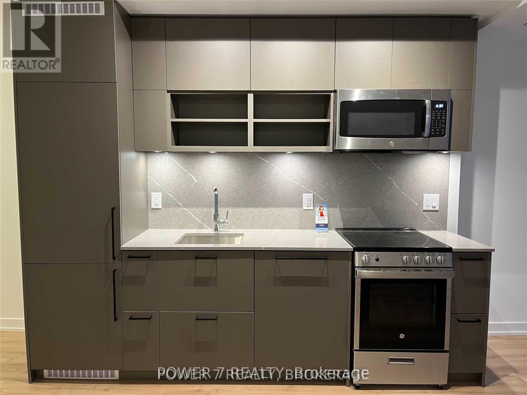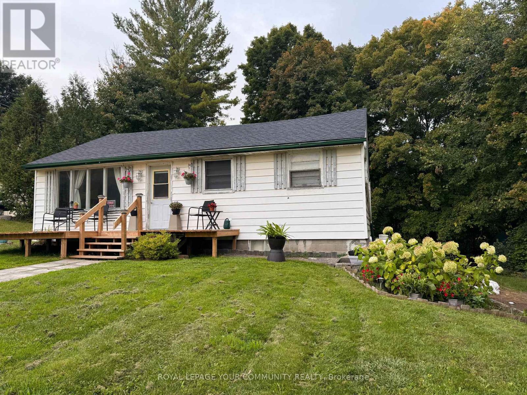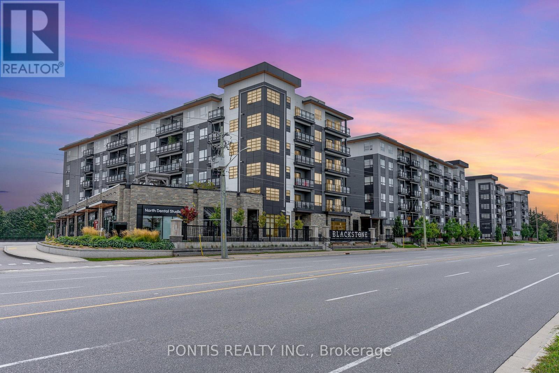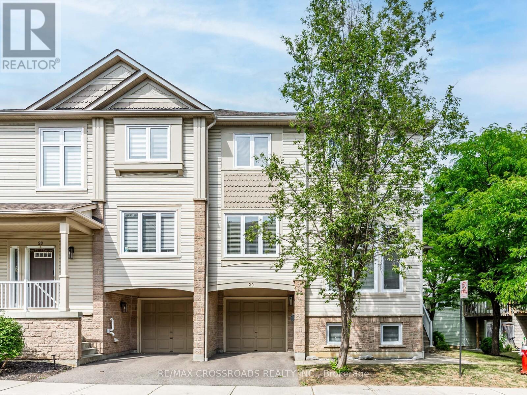809 - 3005 Pine Glen Road S
Oakville, Ontario
Bronte Condos, corner unit penthouse, 2 bedrooms with den with 2 bathrooms, 1,275 sq.ft. (920 sq.ft. + 355 sq.ft. terrace). Open concept comes with beautiful finishes - 10' smooth ceilings and W/O to large open terrace from living/dining, master bedrooms and second bedroom. South facing views. Stylish laminate flooring throughout, s/s appliances, quartz counters, glass backsplash. Mins away from Abbey Golf Course, shopping, parks, schools, Oakville Trafalgar Hospital. Easy access to the GO Stations, as well as hwys. (id:60365)
7405 Highway 9 Highway
King, Ontario
Unique 37.47-acre agricultural property with extensive infrastructure and excellent location. Features 3 connected barns including an insulated 48 x 260 dairy barn with heated office and 2-pc washroom, 50 x 96 x 20 hay barn, and 90 x 36 solar barn. Additional structures include two coveralls (40 x 70 and 60 x 108). Prime Hwy 9 and 11th Concession frontage with easy Hwy 400 access. Just minutes to Schomberg and 30 minutes to Pearson Airport. Zoned agriculture ideal for farming, equestrian, or building your estate home. (id:60365)
208 - 9700 Ninth Line
Markham, Ontario
This Beautifully Designed Unit Features 2 Spacious Bedrooms Plus A Den And 2 Full Bathrooms, Including A Private Ensuite For Added Comfort. Enjoy An Open-Concept Living And Dining Area, Complemented By A Sleek, Modern Kitchen With Quality Appliances And Stylish Laminate Flooring Throughout. The Building Offers An Impressive Range Of Amenities Such As 24-Hour Security, A Fully Equipped Fitness Centre, A Relaxing Jacuzzi Spa, A Party Room, Visitor Parking, A Scenic Rooftop Terrace, And Even Access To A Nearby Hiking Trail. Perfectly Situated Just Steps From Public Transit. This Home Is Also Close To Top-Rated Schools And Only About 5 Minutes From Markham Stouffville Hospital. You'll Also Be Near Major Shopping Centres, Restaurants, Banks, And A Supermarket Everything You Need Is Right At Your Doorstep. (id:60365)
618 - 38 Water Walk Drive
Markham, Ontario
Amazing large corner unit with 2 bedroom + den (den was convert into 3rd bedroom with sliding door + closet) with 1082 Sq. ft. area + 396 sq ft large wrap around balcony. Spacious open concept layout. Smooth ceiling throughout. European kitchen with engineered quartz countertops and S/S appliances . Great amenities including swimming pool, gym, sauna, library, multipurpose room, and pet spa. This unit come with 1 parking located next to the entrance + 1 locker. The building is steps away from supermarket, banks, restaurant, major transportations, HWY, etc. (id:60365)
22 Garneau Street
Vaughan, Ontario
Gorgeous, Fully Renovated and Sun-Lit Contemporary-Style Townhome Backing Onto Park and Conveniently located on the Vaughan/Toronto Border. Over $150k spent in Upgrades! 9ft. Smooth Ceilings and luxurious ultra-wide porcelain tiles and Hardwood flooring throughout. Triple-access entry to Living Room including Garage access and rear walk-out to community park. Main Floor featuring Beautiful open-concept family room and brand new modern kitchen w/Quartz Counters, Brand New S/S Appliances including built-in gas Cooktop, Matching backsplash, undermount lighting, and more! Conveniently Located 3rd Bedroom adjacent to Family Room and powder room on main floor featuring walk-out to balcony. Upper floor featuring laundry and 2 more bedrooms including primary bedroom w/custom double wardrobes and luxurious 4pc ensuite bath. Prime location surrounded by parks w/transit at your doorstep plus only a 5-minute drive to shopping, schools, community centres and both highways 407 and 427! (id:60365)
Lower Level 2 - 23 Falkland Place
Richmond Hill, Ontario
Brand new legal 2+1 -Bedroom walk-out basement located on a quiet court in the prestigious Mill Pond neighbourhood of Richmond Hill. This bright unit is filled with natural light and features an open-concept layout, private in-unit laundry, modern finishes throughout, excellent access to shopping centers and public transportation. (id:60365)
71 Nightstar Drive
Richmond Hill, Ontario
Don't miss this beautifully renovated 4-bedroom home located in the highly sought-after Yonge and Weldrick area. Set on a quiet street, this home features a bright and functional layout with no carpet, a spacious family room, and smooth ceilings with pot lights on the main floor.The brand-new modern kitchen and three fully renovated bathrooms (2023) are complemented by fresh paint, stylish light fixtures, and stainless steel appliances. Major upgrades include new windows, patio door, main entrance door, garage door, and driveway all completed in 2025. The exterior also showcases newly landscaped front and backyards with interlocking stone work. Just steps from Yonge & Weldrick Plaza (T&T Supermarket, public transit, shopping, restaurants), and close to Hillcrest Mall, this home is also situated near some of Richmond Hills top-rated schools. Two parks with playgrounds are nearby, and the school bus stop is conveniently located at Observatory and Nightstar. (id:60365)
Lower - 316 Alex Doner , (Bsmt) Drive
Newmarket, Ontario
Here is your dream Unit- an impressive Walk- Out Basement with 3 bed,1 bath, 1 kitchen and 1 Laundry. Stunning open concept Floor Layout. Walkout to a mature, fully fenced backyard from any level, perfect for entertaining ideal for bbq overlooking your lot like park. Tenat Pays 1/3 Of The Utitity Bills (id:60365)
610 - 8 Beverley Glen Boulevard
Vaughan, Ontario
Welcome to this 1 Bed + Den, 2 Bath unit in the exclusive South Thornhill community. This modern residence boasts a spacious 9 ft. ceiling living space, laminate flooring throughout. Kitchen featuring quartz countertops, custom-designed cabinetry with integrated lighting, and soft-close hardware. The expansive kitchen island doubles as a perfect breakfast or dining area, complemented by sleek stainless steel appliances. Generously sized bedroom with ensuite. Den can be used as a 2nd bedroom. Residents will enjoy the convenience of on-site retail and nearby greenspace, along with easy access to the area's best amenities, including top-rated schools, restaurants, shopping centers, parks, and prestigious golf courses. York Region Transit and VIVA bus lines right at your doorstep. Don't miss this opportunity! Boulevard's indoor & outdoor amenities allow you to extend your living space and connect with other residents Fitness Zone, Calisthenics Zone, Outdoor Terrace equipped with barbeques, Greenhouse to grow plants, Co-work Lounge, Party Room. (id:60365)
325 - 150 Logan Avenue
Toronto, Ontario
Welcome to this immaculate 2-bedroom, 2-bathroom suite in the sought-after Wonder Condos, a high-end boutique residence located in the heart of vibrant Leslieville, available for lease as of November 1st. This thoughtfully designed unit features a split-bedroom layout, ideal for maintaining privacy and functionality. Step into a bright, open-concept living space featuring Floor-to-ceiling windows, 9' smooth ceilings, Wide-plank laminate flooring, a sleek, modern kitchen with integrated appliances and stylish cabinetry, an ensuite laundry, a private balcony ideal for morning coffee or evening relaxation, 1 Parking & 1 Locker. A second locker can be negotiated. The primary bedroom is generously sized, with ample closet space, and is paired with a luxurious 4-piece bathroom. The second bedroom features a glass door that offers an abundance of natural light and is accompanied by a luxurious 4-piece bathroom steps away. The Wonder Condos are built to impress, from the beautiful lobby, co-working library, stunning outdoor gardens, a gym (with all the equipment required to get in the best shape of your life), a party room, breathtaking city views and 3 BBQs on the rooftop terrace. Live just steps from Queen Street East's best shops, cafés, bars, and restaurants. With public transit steps away, commuting downtown or across the city is a breeze. Enjoy nearby parks, bike trails, and the lively community vibe that makes Leslieville one of Toronto's most desirable neighbourhoods. Sparkling Clean & move-in ready, Ideal for professionals, couples, or small families, Book your showing today! AAA landlord, bring your AAA tenants. (id:60365)
906 - 1695 Dersan Street
Pickering, Ontario
Welcome to this bright and spacious ground-floor 2-bedroom, 1-washroom townhome that combines comfort and convenience. Featuring 9 ceilings and south-facing windows, this home is filled with natural light and offers a warm, inviting atmosphere. Enjoy your own private patio, ideal for relaxing or entertaining, with direct access from the garage to the unit. Two parking spaces are includedone in the garage (with remote opener) and one in the drivewayand the unit is conveniently located beside visitor parking. The open-concept kitchen is a standout, offering quartz counters, a full stainless steel appliance package (oven, fridge, double sink, range hood, microwave), and a stylish island perfect for cooking, dining, or entertaining. Additional highlights include in-suite laundry, under-stairs storage, and window coverings. Located in desirable North Pickering, this brand-new home is just minutes from Hwy 401, Hwy 407, and Pickering GO Station, with easy access to shops, restaurants, banks, groceries, schools, parks, and a brand-new shopping plaza. Nearby temples and mosques add to the convenience for diverse lifestyles.Blending style, functionality, and prime location, this home is an excellent choice for modern living. Attention: The flooring will be changed before October 1st. (id:60365)
1009 - 628 Fleet Street
Toronto, Ontario
Live The Good Life At West Harbour City In Fort York! Spacious 1170 Sq Ft Two Bedroom Plus Den (or 3rd Bedroom) Floor Plan Has Ample Living Space With Two Balconies + Courtyard Garden & City Views! Finishes Include Custom Modern & Clean Gloss White Kitchen Cabinetry, Granite Counters, Marble Bathrooms + Wood Floors & 9 Ft Ceilings Throughout. Take Advantage of The Space of a House With The Convenience & Security of Condominium Living. Resort Style Amenities With 24Hr Concierge, Indoor Pool/Gym, Guest Suites, Theater Lounge & More! TTC At Your Door & Across From Waterfront Parks/Trails! A Short Walk to the West Block Shops With Everything You Need in the Immediate Area - Shoppers Drug Mart, Loblaws, Starbucks, TD Bank & More! This is Your Opportunity to Live in an Exciting Neighbourhood with Numerous International Events Nearby - Hondy Indy, 2026 FIFA World Cup, Caribbean Carnival, to Name a Few. Just Move Right In, Shows Well, A+. (id:60365)
523 - 3 Everson Drive
Toronto, Ontario
Utilities Included. Discover this beautifully renovated and furnished or unfinished (furnished rental $2400) 2-level 1-bedroom townhome, blending modern elegance with cozy charm. Enjoy a stylish kitchen with a breakfast bar, complemented by hardwood floors throughout. The spacious primary bedroom is filled with natural light from oversized windows and includes a large modern dresser. Relax or entertain on your private front patio! Includes 1 underground parking space located conveniently right beside the staircase. Ideally located near Hwy 401, TTC, Sheppard Station, steps to restaurants, shopping, and a large park. A must-see! (id:60365)
702 - 70 Distillery Lane
Toronto, Ontario
2 Bedroom 2 Bathroom Condo Corner Unit In The Heart Of Historic Distillery District Amazing Northwest View Of The City Skyline, And Lake Ont.. Massive Warp-Around Glass Balcony To Take In The Views & Enjoy. Bright 820Sf + 365 Sf Balcony. Desirable Split Bedroom Layout. Hardwood Herringbone Flooring Throughout Owned Parking & Locker. Entertainers' Kitchen. Large Granite Top Island. Upscale Appliances. Spacious Master Suite. Lavish Spa-Like Bath & Walk-In Closet. Corktown Common & Finest Restaurants, Coffee Shops and Stores Nearby. All suite doors, sliding doors and the entire units is getting sanded, painted and caulking all done with a new light for dinning (id:60365)
1409 - 7 Golden Lion Hts Avenue
Toronto, Ontario
Welcome to this stunning modern corner suite at M2M Condos, perfectly situated at the intersection of Yonge and Finch in the dynamic heart of North York. From the moment you enter the sleek, contemporary foyer, you're greeted by a thoughtfully crafted open-concept layout that seamlessly merges sophistication and practicality. The living space is bathed in natural light, courtesy of floor to ceiling windows with custom window coverings that offer breathtaking northwest-facing panoramic views of the city skyline. Enjoy not one, but two private balconies one flowing from the living room, ideal for evening cocktails under the stars, and another exclusive to the primary bedroom, the perfect retreat for peaceful sunrises with your morning coffee. The primary suite is a private haven, featuring a spa-inspired 4-piece ensuite designed for ultimate relaxation. At the heart of the home, the chefs kitchen is a masterpiece of form and function, boasting sleek modern appliances, stone countertops, and clean lines that invite both culinary creativity and casual conversation. A generously sized laundry area with extra storage ensures day-to-day ease and organization. Step outside and discover everything at your doorstep just minutes from Finch Station, top-ranked schools, lush parks, and an array of shopping and dining options. Plus, the M2M community offers integrated green spaces, retail, and lifestyle amenities, all designed for the way you live today. With one parking space and locker included, this residence is more than move-in ready, a lifestyle upgrade waiting to happen. (id:60365)
1503 - 60 Pavane Linkway
Toronto, Ontario
Client RemarksBright & Spacious 3-Bedroom End Unit in a Prime Toronto Location - Welcome to 60 Pavane Linkway #1503 - Discover comfort, space, and natural light in this beautifully maintained 3-bedroom end unit, ideally located in one of Toronto's most sought-after communities. This sun-filled suite features a smart, waste-free layout with generously sized bedrooms, updated flooring, and brand new stainless steel dishwasher, microwave, and stove perfect for modern living. Surrounded by lush green space and scenic trails, this home offers the best of both worlds: peaceful, nature-filled surroundings and unbeatable urban convenience. Just minutes from the upcoming Eglinton LRT, Don Valley Parkway, schools, shopping, and dog parks, everything you need is right at your doorstep. Enjoy a full suite of building amenities including an indoor swimming pool, fitness centre, sauna, change rooms, coin laundry facilities, convenience store, and a outdoor children's play area. Maintenance fees cover heat, hydro, water, internet, and cable. Complete with one underground parking space and a private storage locker, this unit is move-in ready and perfect for families, professionals, or investors. Don't miss out on this incredible opportunity schedule your private showing today! (id:60365)
153 Thompson Road
Haldimand, Ontario
This modern 3-bedroom freehold townhouse in Caledonia, built in 2018, offers contemporary living in a growing community. The home is ideally situated close to Hamilton Airport and just minutes from the scenic Grand River, offering opportunities for outdoor recreation. Families will appreciate the exciting addition of both Catholic and Public elementary schools set to open in September 2025. The master bedroom features a private ensuite, providing a comfortable and convenient retreat. With its modern design, prime location, and family-friendly amenities, this home is ideal for those seeking style and convenience. (id:60365)
32 Enfield Drive
Cambridge, Ontario
Welcome to this beautiful 2-storey detached home in one of Cambridge's most sought-after neighbourhoods. Sitting on a wide lot with a deep private backyard, this property offers both space and comfort. The spacious driveway and garage provide ample parking for multiple vehicles. Inside, you'll find an open and airy layout with a bright kitchen featuring a brand-new stove, stainless steel appliances, and plenty of counter space. The main floor is updated with modern flooring, pot lights, stylish fixtures, and a fresh coat of paint. Upstairs, the upgrades continue with refreshed flooring, lighting, bathroom updates, and paint throughout. The fully finished basement adds even more living space, complete with a full bathroom perfect for a recreation room, home office, or guest suite. The utility room is rather spacious, allowing for ample storage room. Direct access into the home from the garage through a garage door leading into the main floor entryway. Additional storage can be found at the back of the garage, offering convenience and functionality. This move-in ready home truly has it all and must be seen to be fully appreciated! (id:60365)
34 Owen Lane
Prince Edward County, Ontario
7+ ACRE WATERFRONT PARCEL ZONED TOURIST/COMMERCIAL ON THE SHORE OF BAY OF QUINTE. LOCATED ON THE NORTH SHORE OF BIG ISLAND, PRINCE EDWARD COUNTY. OVER 800 FT OF **PRIVATELY OWNED** SHORELINE WHICH WAS COMPLETELY RECONSTRUCTED WITH ARMOURSTONE SEAWALL BETWEEN 2018 - 2022. THIS PROVIDES A UNIQUE OPPORTUNITY TO OWN MORE THAN 30,000 SQ FT OF WELL PROTECTED HARBOUR, WITH ITS OWN PRIVATE BOAT LAUNCH AND AN AVERAGE DEPTH of 6FT. THE HARBOUR PROVIDES DOCKAGE FOR UP TO 12 BOATS. DOCKS WERE INSTALLED 2021-2022. THE 7+ ACRE PROPERTY ENCOMPASSES 2 HOUSES, 5 COTTAGES, 2-LEVEL WORKSHOP, CLUB HOUSE, STAFF HOUSE AND A 5,400 SQ FT, 3-STOREY STORAGE HANGAR. THERE ARE 2 WATERFRONT DECKS AS WELL AS A 135FT DOCK PROJECTING INTO THE BAY - ALL NEW IN 2023. THE PROPERTY IS CURRENTLY BEING USED AS A FISHING LODGE AND PRIVATE HARBOUR, OFFERING A PRISTINE FISHING LOCATION, WELL KNOWN FOR SEVERAL VARIETIES OF GAME FISH INCLUDING WALLEYE, PIKE AND BASS. POTENTIAL TO REZONE TO RESIDENTIAL AND CREATE A PRIVATE WATERFRONT ESTATE OR FAMILY COMPOUND. THE POSSIBILITIES ARE ENDLESS! THE PROPERTY HAS A MIXTURE OF TREES, OPEN SPACE, LAWNS AND FIRE PITS TO ENJOY! CLOSE PROXIMITY TO LOCAL WINERIES, BIKING ROUTES AND SANDBANKS PROVINCIAL PARK. AMPLE PARKING ON SITE. JUST 20 MINS FROM PICTON, 30 MINUTES FROM BELLEVILLE AND EASY ACCESS TO 401. (id:60365)
Bsmt - 17 Bearwood Street
Brampton, Ontario
one bedroom legal basement apartment with separate laundry available as of Nov 1. Close to Community Centre and Shopping Complex, walking distance to bus stops. (id:60365)
28 Benhurst Crescent
Brampton, Ontario
Step into comfort with this beautifully updated 3-bedroom, 2.5-bath townhouse featuring brand new carpet in all bedrooms, hardwood floors on the main level, and a modern kitchen with granite countertops. The open-concept layout is perfect for entertaining, and the spacious bedrooms offer plenty of storage and natural light. Located in a beautiful friendly community. This is the perfect starter home for families or first-time buyers. Dont miss out book your showing today! (id:60365)
314 - 2121 Roche Court
Mississauga, Ontario
A spacious condo with 3 bedrooms , 1.5 bathrooms : renovated recently . Master Bedroom : featuring a 2 -piece bath and walk-in closet .Kitchen : Recently renovated with new kitchen countertop and sink with new cabinets. Laundry : In-unit for added convenience .Floors : No carpet throughout the unit .Lease includes water , heat , hydro , common elements , parking . Recently painted .Location : Close to great amenities , including Sheridan Mall , Nearby schools , Easy access to Clarkson GO Station and public transit .This condo offers comfort and convenience with its modern upgrades and prime location . No pets , no smoke . (id:60365)
104 - 5025 Harvard Road
Mississauga, Ontario
2 Bedroom Condo In The Heart Of Churchill Meadows. Spacious And Bright open-concept Corner Layout with patio on the ground floor. Low Rise Building. Low Condo Fees. Lots Of Upgrades. Laminate Floors Throughout. Soaring 9-foot ceilings and sun-filled windows that bathe the space in natural light. Granite Counter Tops. Stainless Steel Appliances. Master Bedroom With Walk In Closet And 5-Piece En-Suite Washroom. En-Suite Washer/Dryer. Window Blinds, Light Fixtures, One Parking And One Locker Included. Situated just minutes from Erin Mills Town Centre, Credit Valley Hospital, top-rated schools, transit options, and major highways - 403, 401 & the QEW. (id:60365)
1001 - 50 Hall Road
Halton Hills, Ontario
Prestigious Georgetown Terraces - Impressive 10th floor corner suite with breathtaking views a win, win! Welcome to this exclusive, architecturally unique condo offering outstanding amenities including fitness area, meeting/party room with gourmet kitchen, patio/barbeque area and more. Combine this with the spectacular Hungry Hollow Trail (just steps away) offering miles of fantastic paths, boardwalks, river, wildlife and incredible scenery and you've found the perfect place to call home. An impressive lobby sets the stage for this 1,612 sq. ft. corner suite offering a well-designed open concept living space with floor to ceiling, wall to wall windows, 9 ft. ceilings, quality finishes and multiple walkouts to an awe-inspiring 520 sq. ft. covered terrace with views that will take your breath away. Enjoy stylish shaker-style cabinetry in the kitchen, great workspace, large breakfast bar, quartz counter, tiled backsplash, under cabinet lighting and stainless-steel appliances. The combined living/dining room features a toasty electric fireplace, huge windows that bring the outside in and two walkouts to the terrace - an entertainers dream inside and out! Two bedrooms, both with ensuites, ample closet space and amazing views plus a den, powder room, laundry and large foyer complete the suite. Two underground parking spaces and a locker wrap up this exceptional package. Superb setting - nestled on a quiet non through street backing/siding on to green space with great access to main roads for commuters and close to all amenities. If you're looking for carefree condo living it doesn't get much better than this! (id:60365)
809 - 3005 Pine Glen Road
Oakville, Ontario
Bronte Condos, Corner Unit Penthouse, 2 Bedrooms with Den with 2 bathrooms, 1,275 SQF (920 SQF+ 355 SQF Terrace). Open Concept Comes With Beautiful Finishes - 10' Smooth Ceilings and W/O tolarge Open Terrace from Living/Dining, Master Bedrooms and Second Bedroom. South facing views.Stylish Laminate Flooring Throughout, S/S Appliances, Quartz Counters, Glass Backsplash. MinsAway From Abbey Golf Course, Shopping, Parks, Schools, Oakville Trafalgar Hospital. Easy accessto the GO Stations, as well as Hwys. Tenant must provide Tenant Liability Insurance, RentalApp, proof of income. The tenant pays Hydro & Water. (id:60365)
886 Runnymede Road
Toronto, Ontario
Welcome to this fully reimagined and meticulously renovated detached bungalow, nestled on a quiet dead-end street in Toronto. This stunning home has bene transformed from the inside out and remodelled from top to bottom, offering a rare turnkey opportunity in a mature community. Step into a bright and airy main floor where an open-concept layout flows seamlessly from the living space into a striking kitchen and dining area featuring 13 ft vaulted ceilings, wide plank hardwood floors, custom cabinetry, quartz countertops, and stainless steel appliances. The principal bedroom impresses with soaring 13.5 ft ceilings, his and hers closets, and built-in storage within the vaulted space. A second bedroom and stylish 4-piece bathroom complete the upper level. At the rear of the home, a beautifully crafted mudroom with custom storage offers functionality and convenience with access leading to a spacious new deck and fully fenced backyard, shaded mature trees-ideal for outdoor entertaining and relaxing. The finished basement with a separate entrance is thoughtfully designed as a self-contained suite, complete with a full kitchen, stainless steel appliances, 3-piece bath, living and dining area, and a generously sized bedroom. Perfect for extended families, in-law suites, or rental income potential. Upgrades include, roof, soffits, eaves, windows, doors, insulation, drywall, electrical wiring and panel (200 amp), plumbing, front porch, rear deck, and sleek modern finishes throughout. 2nd Laundry rough-in on the main floor. Situated steps to walking trails, green parks, transit, shopping, and restaurants, with easy access to Downtown Toronto and the airport. Every inch of this home has been elevated for modern living. A rare blend of design, function and income potential in a sough-after location. (id:60365)
59 Grover Hill Avenue
Richmond Hill, Ontario
Beautiful and spacious 4-bedroom detached home located in the highly sought-after Rouge Woods community. This well-maintained property features a functional layout with 9' ceilings on the main floor, hardwood flooring throughout, an oak staircase, and a bright skylight that fills the space with natural light. The large family room includes a cozy gas fireplace, and the eat-in kitchen offers plenty of space for casual dining. The generously sized primary bedroom includes an ensuite bathroom and walk-in closet. Enjoy direct access from the garage for added convenience. The finished basement adds extra living space with 2 additional bedrooms and a 3-piece bathroom-ideal for extended family. Situated just minutes from top-ranking Bayview Secondary School and Richmond Rose Public School, and close to shopping centres, public transit, parks, and Highway 404, this home is the perfect blend of comfort, location, and functionality. (id:60365)
3805 - 8 Water Walk Drive
Markham, Ontario
In the heart of Markham, the Riverview Building A presents a spacious 1,081 sq ft, well-designed 2-bedroom plus den layout with two full bathrooms. This residence is elevated by 9-foot smooth ceilings and laminate flooring throughout, complemented by sophisticated upgrades including modern European-made kitchen cabinets with extended uppers and under-cabinet lighting, soft-close doors and drawers, and an upgraded island with an engineered quartz countertop. The living and dining rooms are enhanced with crown moulding, while 7-foot interior doors, roller shades on all windows and sliding doors, and refined baseboards contribute to the elegant finish. Enjoy unparalleled convenience with close proximity to supermarkets, a Cineplex, restaurants, GO Stations, Viva transit, Highways 407/404, and top-ranking schools. (id:60365)
15 Maple Bush Trail
Whitchurch-Stouffville, Ontario
Executive Bungalow on 2.28 Serene Acres in Stouffville. Nestled on a private, treed lot, this beautifully maintained executive bungalow sits on a tranquil 2.28-acre property and features a triple-car garage with rough in for electric car charger. Inside, you will find a spacious family-sized kitchen with granite countertops, a center island with a utility sink, a walk-in pantry, and an open-concept layout perfect for entertaining. The living and dining rooms boast gleaming hardwood floors and are anchored by a stunning two-way stone fireplace with an electric insert. A casual main floor family room offers the perfect spot for relaxed gatherings or a cozy movie night. Step outside to a composite deck complete with a remote-controlled awning, ideal for relaxing or hosting guests. The primary suite offers a luxurious, spa-inspired 5-piece ensuite with a standalone tub and separate glass shower. The fully finished walk-out basement features a large open entertainment area, a 3-piece bathroom, rough-ins for a second kitchen or bath, plus a second laundry area. There's also abundant storage and space to add additional bedrooms, perfect for a nanny suite or in-law suite. A special find in Stouffville, combining privacy and versatility. (id:60365)
56 Offord Crescent
Aurora, Ontario
Aurora Estate Living at Its Finest! Nestled on a mature, landscaped 1.75-acre lot, this stunning Executive Bungaloft offers 5,783 sq. ft. of luxurious living space on the main and loft levels, with approx 1500 sq ft of above grade additional living in the basement! The property features an attached triple garage and a separate 4-car detached garage (approx. 1,000 sq. ft. ) perfect for car enthusiasts or additional storage. Inside, the home boasts large principle rooms, including a great room with a gas fireplace, a formal dining room, and a main floor study with oak paneling. The entertainers kitchen is a chefs dream with a Sub-Zero fridge, 6-burner Wolfe range, and a coffee bar, all opening to a deck for seamless indoor-outdoor living. The master bedroom is a private retreat, featuring a 6-piece ensuite with an oversized walk-in shower, stand-alone soaker tub, bidet, and a spacious walk-in dressing room closet. Additional bedrooms each have their own ensuite, with many offering walk-in or double closets for added convenience. The finished walk-out basement includes a large eat-in kitchen, huge games room with wet bar, recreation room with gas fireplace, and a bedroom/exercise room with a 3-piece ensuite. There is also a 2nd 3-pc guest bathroom, 2 cantinas, and a large storage area's. An unfinished above-ground basement approx 1700 sq ft provides potential for further expansion. Outside, the private treed lot features a brick pizza oven and a gazebo, perfect for outdoor living and entertaining. Conveniently located minutes from Highway 404, Bloomington and Aurora GO stations, this home offers a peaceful yet accessible location. Updates include shingles, furnaces, air conditioners, most windows & professionally painted, ensuring modern comfort and efficiency. This estate home is a rare opportunity to enjoy luxury living in Prestigious Aurora!! (id:60365)
Ph5 - 5 Massey Square
Toronto, Ontario
Penthouse corner unit offering 978 sq ft of well-appointed space in Crescent Town, just steps from Victoria Park Station. This 2-bedroom, 1-bath condo features 9-foot ceilings, crown mouldings, and upgraded flooring throughout. The kitchen has been updated with quartz countertops, a waterfall island, glass tile backsplash, and a farmhouse-style sink. Pot lights provide ambient lighting across the open-concept living and dining area, which leads to a private balcony with expansive views of the lake and golf course. The primary bedroom includes a walk-in closet with custom organizers. Additional conveniences include ensuite laundry and a walk-in pantry. Residents enjoy complimentary access to an on-site club featuring pools, squash and racquetball courts, a gymnasium, and multipurpose rooms. Building amenities also include two daycares. With direct subway access via an elevated walkway, nearby parks, schools, shopping, and Dentonia Park Golf Course, this unit offers generous living space in a connected and established community. (id:60365)
Upper - 79 Fawndale Crescent
Toronto, Ontario
Take pleasure in preparing meals in the bright, well-lit kitchen with clear sightlines into the dining room, perfect for enjoying lively conversations with family and dinner guests. Relax in the spacious living room, thoughtfully laid out for comfort, where large bay windows provide serene views of the lush backyard greenery. At the end of the day, retreat to the expansive primary bedroom complete with a private ensuite and soaking tub, offering the ultimate relaxation. This home features 3 bedrooms, 3 washrooms, and 2 parking spaces, ensuring both comfort and convenience for the whole family. Plus, enjoy peace of mind with fixed utilities for the upper unit at just $250/month. Ideally located near grocery stores, schools, gyms, malls, and with quick access to highways 401, 404, and 407. Seneca College is also just minutes away. The keys are waiting are you ready to move in? (id:60365)
Upper - 2448 Gerrard Street E
Toronto, Ontario
Newly refurbished 3 bdrm 1 bath with ensuite laundry. Main floor and 2nd floor only. S/S appliances, stone countertops, TTC, shops, supermarket at doorstep 1 parking. Tenant pays 2/3 utilities. (id:60365)
730 Meadowvale Road
Toronto, Ontario
This well-maintained bungalow (MAIN FLOOR- UPPER) features a total of 3 bedrooms, 1 living room, kitchen, and 1 bathroom (3 piece). Open, bright, spacious main floor boasts large living room with dining area with huge backyard to enjoy with no neighbors in the back. Located on main road in a highly desirable area with TTC at 1 min. of walking distance. Offering ample space for your family, it has close proximity to playgrounds, sports parks, and access to highland creek. Close to GO STATION, waterfront, great schools, PAN AM center (3 min. of drive and 9 min. from TTC), UNIVERSITY OF TORONTO Scarborough Campus (6 min. from TTC and 25 min. of walking distance). Ideal for family or students. Tenant to pay 60 % of utilities (hydro, water, and heating). Three parking spots will be available for the tenants (1 garage and 2 driveway parking). (id:60365)
136 Summer Street
Oshawa, Ontario
***Attention Builders, Investors & First-Time Buyers***Fantastic opportunity to own a freehold property in the heart of Oshawa. This home is being sold as-is and offers incredible potential, perfect for a custom rebuild, income property, or renovation project. Located on a quiet street with a generously sized lot, it provides convenient access to Hwy 401, schools, parks, shopping, and transit. Recent updates include: Entire roof replaced (2020) Dishwasher (2020) Air conditioning (2020) Second-floor toilet (2024) Fence between eastside neighbour (2022) ***Owned water heater***(no rental fees)A smart choice for savvy buyers looking to design and build to their taste, or investors seeking to add value and hold. Don't miss this affordable entry point into the market with endless possibilities! (id:60365)
87 Marjoram Drive
Ajax, Ontario
Bright and spacious brick home featuring 4 bedrooms plus a 2nd floor den with a window that can easily serve as a 5th bedroom or nursery. Main Floor Oak Hardwood, Separate Family Room w/ Gas Fireplace. Kitchen Walkout to 2-Tier Deck w/ Natural Gas BBQ Hook-Up. Primary Bedroom w/ Large Ensuite, Soaker Tub & Separate Shower. Parking for 5 Vehicles. Finished Basement with a recreational room and bathroom. Comfortable & Perfect for Families! Available from 15 th November 2025 (id:60365)
933 Central Park Boulevard N
Oshawa, Ontario
Welcome to this absolutely stunning 3-bedroom, side split home, perfectly situated on a beautiful corner lot in one of Oshawa's most sought-after neighbourhoods! less than 7 minutes to Major Highways, shopping, Hospital, Restaurants and Schools! Step inside to this bright sun filed open-concept layout "Ooooo!" the Chef's kitchen, features granite counter tops, Huge Window, a stylish island overlooking the Living, Dining Room & Breakfast Bar. Please! don't neglect to observe all the space for entertainment or family holiday dinners. Upstairs, you'll find the spacious primary bedroom with His&Hers Closets, two additional bedrooms, and an updated 4-piece bath with soak-er tub and separate shower. this exceptional yet cozy lower-level has the perfect space for one on one conversations, it's also great for movie nights with friends, family, home office, or a home gym. This home boast, gleaming hardwood floors throughout. Note, the inviting family room which boasts a sleek electric fireplace creating a warm cozy and welcoming atmosphere, for those soft intermingle chats, from here you can access the backyard for a Bar-B-Q, picnic with the kids/grand kids or just a straight up hang out to chill with a glass of wine!! just to reiterate, the large backyard offers fantastic space for relaxation, entertaining or just a fun picnic, features safe, private yet beautiful stone walkway and patio that leads to a large garden shed, providing ample storage for your gardening tools. This home has modern finishes, that definitely suites your life style. The incredible Indoor/outdoor oasis features or this home is an absolute must-see! You are close to every thing. (id:60365)
5215 - 252 Church Street
Toronto, Ontario
An exceptional opportunity awaits at 252 Church, a landmark new residence by esteemed developer Centre Court, conceived to offer a truly seamless and sophisticated urban lifestyle. Be the first to live in this premium 1-bedroom plus den suite, Unit 5215, perfectly positioned on the 52nd floor to capture stunning, panoramic South-West city and sunset views. This sophisticated home spans 634 square feet and is defined by a bright, highly functional open-concept layout that maximizes space and light. The versatile den, measuring 8-4" x 8'-3", provides the ideal private space for a home office, while the primary bedroom offers a serene retreat with its own private ensuite bathroom. This layout uniquely features two full bathrooms for ultimate convenience. Every detail has been curated for a premium living experience, from the contemporary kitchen with its sleek, integrated appliances to the elegant bathroom finishes. A core feature of living at 252 Church is the access to over 23,000 square feet of hotel-style amenities that function as a true extension of your home. The building includes a state-of-the-art, 5,600-square-foot fitness centre, dedicated co-working spaces and study pods perfect for the modern professional, and beautifully designed outdoor terraces for socializing. As a unique modern convenience, the suite includes complimentary building-wide WiFi, ensuring you are always connected. Perfectly situated in the heart of the city, this is a premium address for sophisticated downtown living. You are just steps from the Dundas subway station, Toronto Metropolitan University, and the world-class shopping of the Eaton Centre. The surrounding neighbourhood is a vibrant hub of culture, dining, and entertainment, placing the best of Toronto right at your doorstep. (id:60365)
801 - 8 Olympic Garden Drive
Toronto, Ontario
B/I Appliances: Fridge, Stove, Dishwasher, Microwave, Washer & Dryer, All Elf's, All Window Coverings. 1 Parking, 1 Locker. (id:60365)
3301 - 126 Simcoe Street
Toronto, Ontario
Luxurious boutique condo on a very high floor with stunning upgraded finishes and spectacular views of downtown and the lake. South-facing, directly across from the world-famous Shangri-La Hotel, the new Opera House, and just steps from two major subway stations. Features include 9-foot ceilings, floor-to-ceiling windows, and a walk-out to a large balcony. Walking distance to the Financial District, theatres, top restaurants, bars, nightclubs, lounges, and luxury hotels. Enjoy amazing building amenities with a 24-hour concierge. (id:60365)
1213 - 135 East Liberty Street
Toronto, Ontario
Bright, spacious, and thoughtfully designed with a functional open layout. Features floor-to-ceiling windows, a modern kitchen with quartz countertops and stainless steel appliances, and a large balcony with stunning lake views. Includes one locker for extra storage.Located just steps from shopping, TTC, Exhibition, GO Station, and some of the citys best restaurants. Paid underground visitor parking available. (id:60365)
3706 - 252 Church Street
Toronto, Ontario
An exceptional opportunity awaits at 252 Church, a landmark new residence by esteemed developer CentreCourt, conceived to offer a truly seamless and sophisticated urban lifestyle. Be the first to live in this premium 1-bedroom plus den suite, Unit 3706, perfectly positioned on the 37th floor to capture stunning, panoramic North-East city views. This sophisticated home spans 587 square feet and is defined by a bright, highly functional open-concept layout that maximizes space and light. The versatile den provides the ideal private space for a home office, while the primary bedroom offers a serene retreat. Every detail has been curated for a premium living experience, from the contemporary kitchen with its sleek, integrated appliances to the elegant bathroom finishes. A core feature of living at 252 Church is the access to over 23,000 square feet of hotel-style amenities that function as a true extension of your home. The building includes a state-of-the-art, 5,600-square-foot fitness centre, dedicated co-working spaces and study pods perfect for the modern professional, and beautifully designed outdoor terraces for socializing. As a unique modern convenience, the suite includes FREE building-wide WiFi, ensuring you are always connected. Perfectly situated in the heart of the city, this is a premium address for sophisticated downtown living. You are just steps from the Dundas subway station, Toronto Metropolitan University, and the world-class shopping of the Eaton Centre. The surrounding neighbourhood is a vibrant hub of culture, dining, and entertainment, placing the best of Toronto right at your doorstep. (id:60365)
3405 - 5 Defries Street
Toronto, Ontario
Unit 3405 at 5 Defries Street is a 3-bedroom, 2-bath condominium residence offering approximately 892 sq ft of thoughtfully appointed living space. Perched on the 34th floor, it features a private balcony with expansive city skyline and Lake Ontario views visible from both bedrooms and the living area. Interior finishes include floor-to-ceiling windows, wide plank laminate flooring, quartz kitchen counters, and modern matte black appliances. Residents enjoy high-end building amenities such as 24-hour concierge service, gym, yoga studio, rooftop terrace with pool, sports lounge, co-working space, party room, kids play area, and bike storage. Located in the Regent Park/ Corktown district, proximity to transit, major roadways, parks, dining, and the Distillery District supports any buyer profile from families to investors or professionals. (id:60365)
509 - 101 Peter Street
Toronto, Ontario
Prime Investment Opportunity in Downtown Toronto! Better than most bachelors this bright, open-concept studio offers 9-ft ceilings, floor-to-ceiling windows, sleek kitchen with stone counters & integrated appliances. Located in the Entertainment District with a perfect 100 Walk Score steps to Rogers Centre, CN Tower, Financial District, transit, Starbucks & groceries. Easy to rent with strong ROI. Residents enjoy 24-hr concierge, gym, yoga studio, party room, theatre, billiards & guest suites. Ideal for investors or end-users seeking a vibrant downtown lifestyle! (id:60365)
535 County Rd 121 Road
Kawartha Lakes, Ontario
Great location, Great opportunity! Newly renovated, 3 bedroom home on a large lot premium with plenty room to grow! Nestled into the hillside on the edge of town this home has the perfect blend of privacy and practicality. New roof 2024 and large decks on both front and back, with lots of room for trailers and more. This home has a built in basement garage with plenty of room to build a new detached garage or add on to the house. Newly renovated bathroom and new flooring throughout. This Property Has Tons of potential! Lock box for easy showings. (id:60365)
207 - 251 Northfield Drive E
Waterloo, Ontario
Welcome to Blackstone Condos, one of Waterloo's most desirable communities offering a perfect blend of modern design, premium amenities, and everyday convenience. This stylish 1-bedroom suite is located on the 2nd floor and features 512 sq. ft. of thoughtfully designed living space plus a 64 sq. ft. private balcony with unobstructed 180 sky views ideal for enjoying morning coffee or evening sunsets. Inside, the open-concept layout is both functional and elegant. The kitchen showcases quartz countertops, a subway tile backsplash, stainless steel appliances, and an undermount sink, making meal prep a pleasure. The living area flows seamlessly to the balcony, extending your living space outdoors. A spacious walk-in closet, in-suite laundry, front hall closet, and a modern 3-piece bath add convenience to daily life. One surface parking space is included. Living at Blackstone means access to an array of exceptional amenities designed to enhance your lifestyle. Enjoy the designer lounge complete with bar and fireplace, fitness and study rooms, secure bike storage with repair station, a pet wash for your four-legged friends, and two outdoor lounges equipped with BBQs and a hot tub perfect for entertaining or relaxing. On-site conveniences elevate everyday living, with a bakery, salon, restaurants, pub, and even a dental office just steps from your door. Beyond the building, the location is hard to beat, minutes from Conestoga Mall, the public library, RIM Park with its extensive sports and recreation facilities, golf courses, conservation areas, and miles of walking and cycling trails. This suite at Blackstone Condos offers the perfect combination of comfort, convenience, and community. (id:60365)
7 Glory Hill Road
St. Catharines, Ontario
Beautiful 2-Storey Freehold Townhouse located besides the child friendly cul-de-sac and Steps to scenic Merritt Trail and Renowned Golf & Country Club! Welcome to this spacious, open-concept home nestled in a prime location near Highways as well as vibrant Downtown St. Catharines. The bright living and dining area offers the perfect space to relax or entertain, while the large kitchen overlooks the living room ideal for gatherings and everyday living. The main floor also features a convenient 2-piece bath and laundry room. Upstairs, you'll find two generously sized bedrooms, and a Common 3-piece bathroom. A stylish loft overlooks the living and Breakfast areas below, adding a touch of openness and charm. The basement awaits your finishing touches, offering endless possibilities. Step out from the living room into a fully fenced, private backyard perfect for outdoor enjoyment. Centrally located with easy access to major highways, shopping malls, schools, and walking trails, this home offers both comfort and a truly connected lifestyle. (id:60365)
29 - 7101 Branigan Gate
Mississauga, Ontario
*Bright & Spacious End Unit Townhome In High Demand Levi Creek Neighbourhood In Mississauga *Built By Award-Winning Builder: Daniels *Living Room With High 11 Ft 10" Ceilings & Lots of Natural Light *Kitchen With Walkout To Deck Overlooking Backyard *Primary Bedroom With Large Closet & 4pc Semi Ensuite *Finished Basement With Large Windows & Direct Access To Garage *Steps To Parks & Trails *Close To Highway 401, Highway 407, Shopping Centres, Restaurants, Public Transit, Schools, Meadowvale GO Station. (id:60365)






