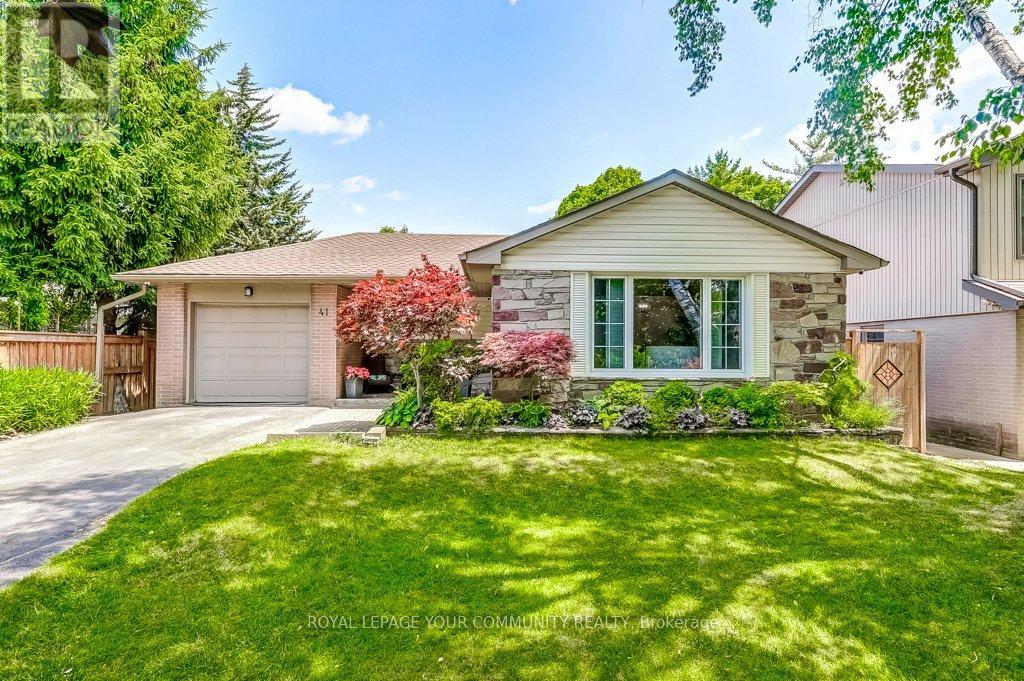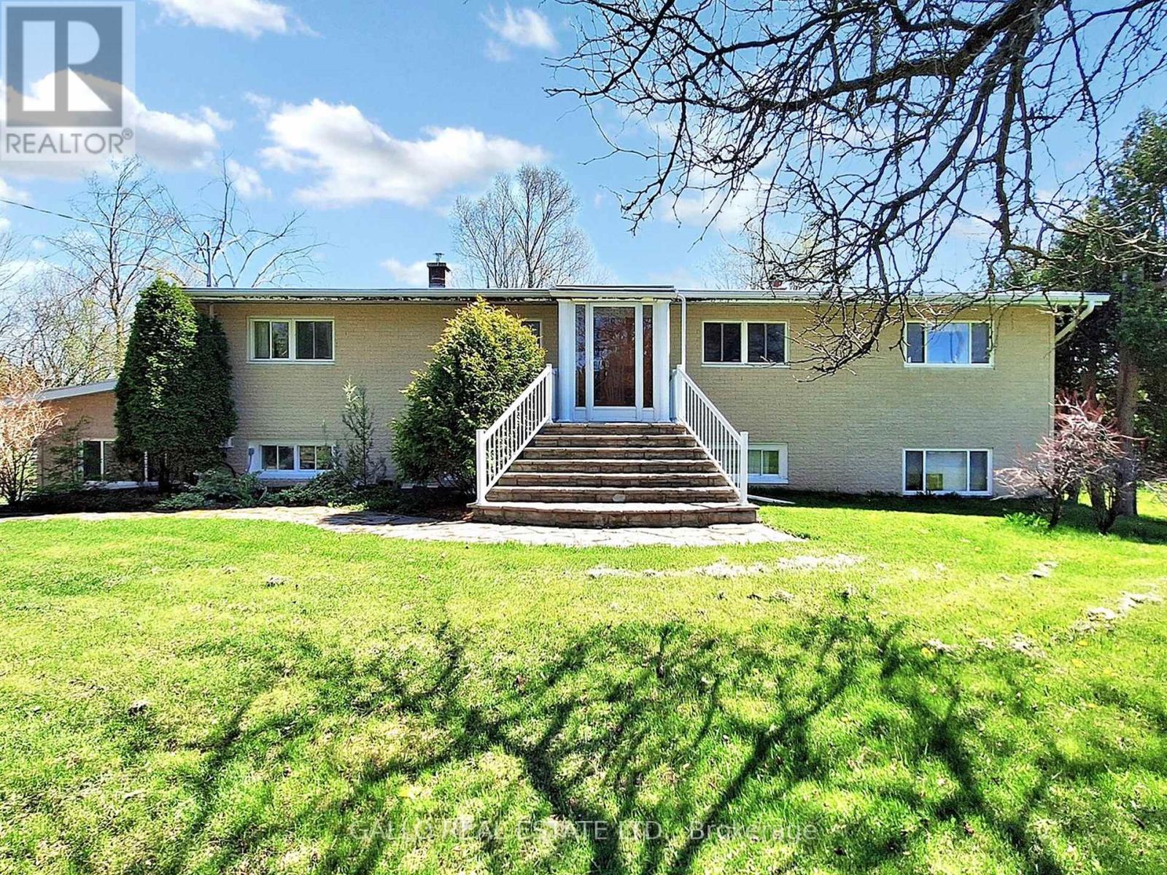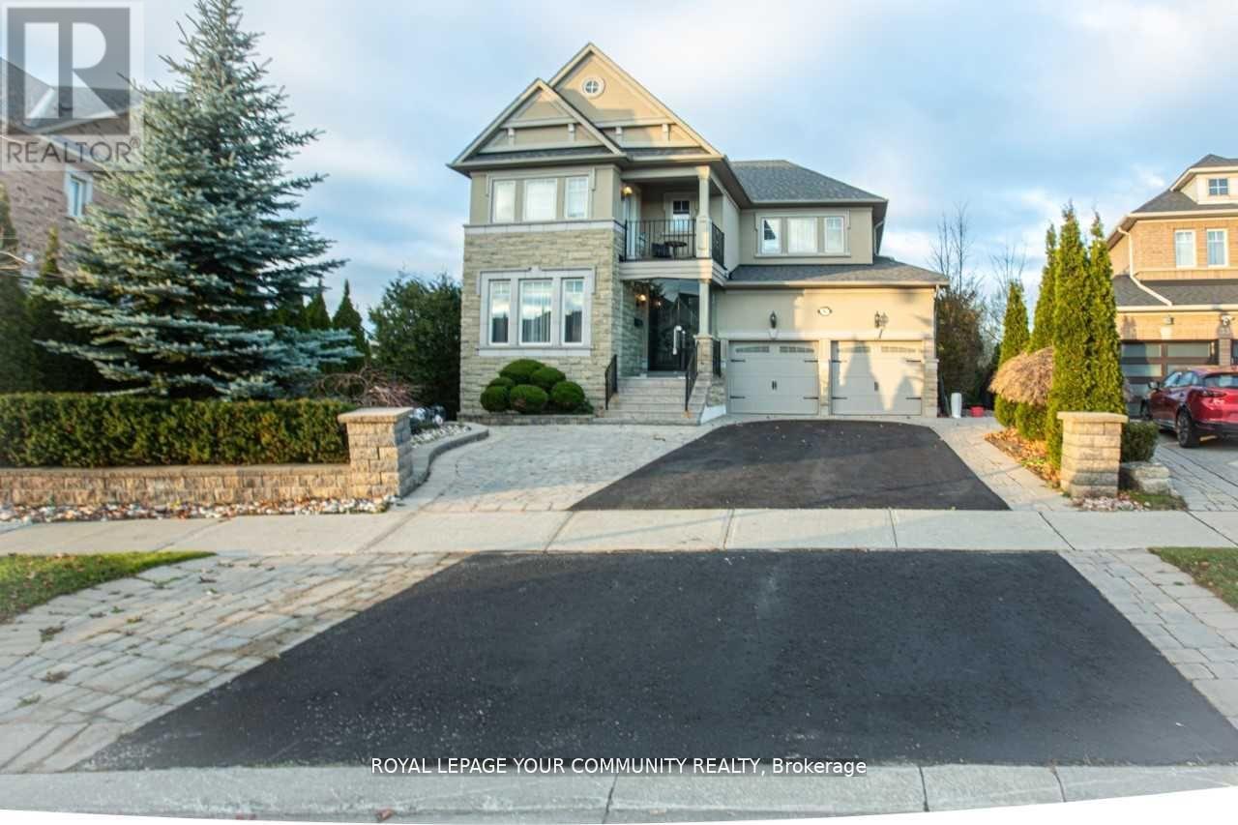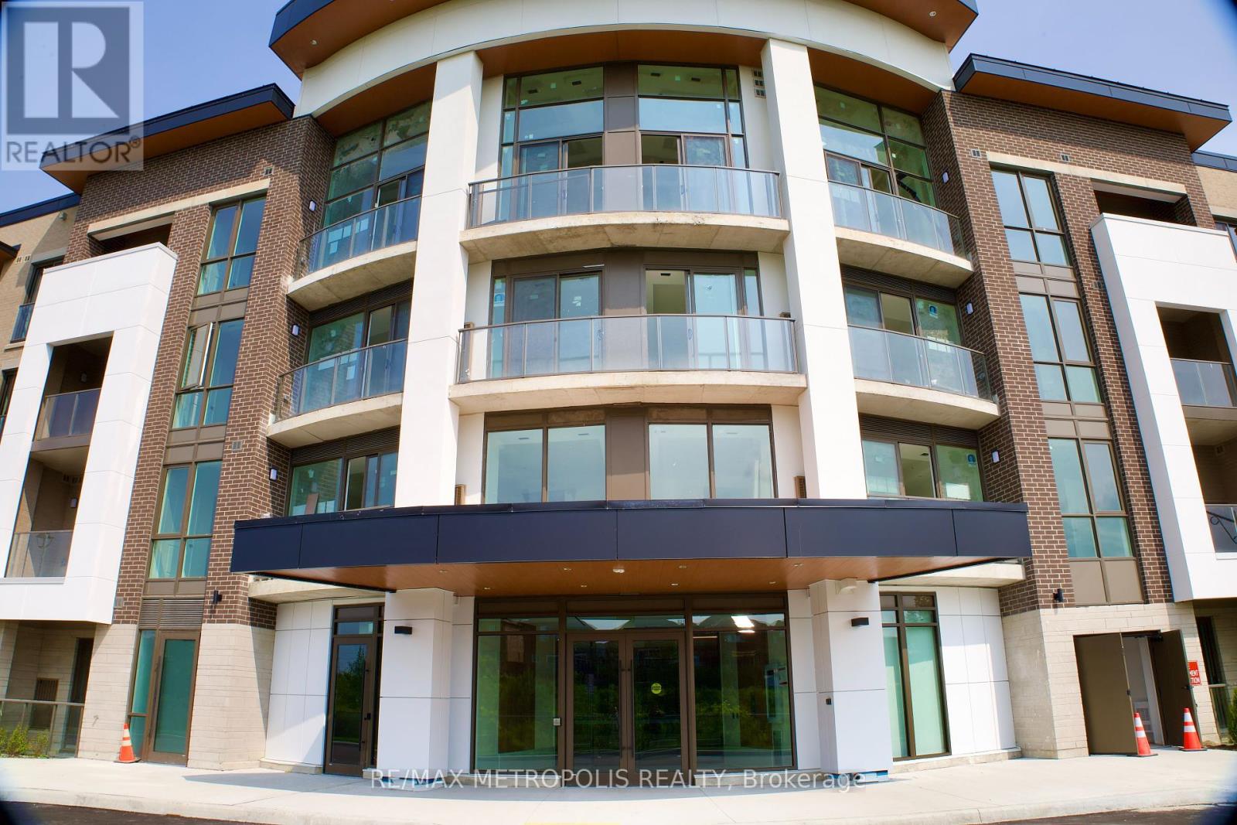41 Brightbay Crescent
Markham, Ontario
Welcome to 41 Brightbay Crescent A Hidden Gem on a Tree-Lined Street. This beautifully renovated bungalow is nestled on a quiet, picturesque street and offers exceptional potential both inside and out. With charming curb appeal, a garage equipped with an EV charger, and a lush front and back garden, this home is as functional as it is inviting. Recent updates include a newer shingles, covered eavestroughs, and downspouts (all 2022), along with the added peace of mind of a backwater valve. Step inside to a bright, open layout featuring a newer kitchen with stainless steel appliances (2022), a breakfast bar, and thoughtful updates throughout. The main level features three generously sized bedrooms, while the lower level offers a fourth bedroom (plus one), a spacious family room, a dedicated gym area, a large laundry room, and ample storage. Looking for more space or income potential? The basement has a separate side entrance, making it ideal for conversion into a basement apartment or nanny/in-law suite. Situated on a large lot with so many opportunities to personalize or expand, 41 Brightbay Crescent is ready to welcome you home. (id:60365)
1178 Mctavish Drive
Newmarket, Ontario
Spacious, sun-filled detached home featuring 4 bedrooms plus a den, thoughtfully designed for modern living. Open-concept kitchen with large island overlooks the family room, ideal for gatherings and everyday life. Main floor offers 9-foot ceilings and hardwood flooring throughout. Upper level includes 4 generously sized bedrooms with large windows and ample closet space. Primary bedroom features a 4-piece ensuite and walk-in closet. Second-floor media room offers flexible use and can be converted into a 5th bedroom. Convenient main-floor laundry/mudroom with direct access to the garage. Walkout basement filled with natural light provides direct access to the backyard. Perfect for an in-law suite, home office, gym, or potential rental unit. Well-maintained and move-in ready. Endless possibilities in a desirable location. (id:60365)
4883 Bethesda Road
Whitchurch-Stouffville, Ontario
Great Opportunity To Own A Mature and Private 5 Acre Parcel Of Land on Highly Sought After Prestigious Bethesda Rd. Located Just East of McCowan Rd. On The South Side Close To Town! Property Features A Custom Built Bungalow with a Finished Walk-out Basement! Upgraded Kitchen With Maple Cabinets & Granite Tops, And A Walkout To Balcony. Family Room Has A Woodstove Insert & Overlooks Kitchen. Living Room & Dining Room Combination With Vaulted Ceilings. Primary Bedroom Has Ensuite With Jacuzzi Tub. Hardwood Floors Thru-Out. Basement Has Upgraded Pine Kitchen Cabinets, Laundry Room, Family Rm, Living and Dining Room. Great For An Extended Family. Added Bonus Is The 26'.6' x 30' Workshop With 10' Door & An Additional Storage Building 43' x 300' & Drilled Well (Feb 2000). (id:60365)
35 Vandervoort Drive
Richmond Hill, Ontario
Location! Location! Location! Welcome To Your Dream & Forever Home In The Desirable Jefferson Area. Facing South. Elegant 4+1 Bedroom, 5 Bath, Offering 4,500 (+) Sq ft Of Living Space, Situated On A Premium Irregular Lot W/Gorgeous view Of Conservation Area. Built By Aspen Ridge W/Lots Of Structural Upgrades From The Builder. Seamless Front Glass Enclosure. Grandiose Foyer Including Solid Wood High Raised Entrance Door w/9ft Ceilings & 8ft Doors On The Main Floor & 9ft Ceilings In Basement. Beautiful & Functional Layout. Interior Features Gorgeous Finishes Including Hardwood Floors Thru-Out, Crown Mouldings, Pot Lights, Numerous Niches, Staircase W/Iron Pickets, Smooth Ceilings. Primary Bedroom Offers Sitting Area, 5 Pc Ensuite, Large W/I Closet. Spacious Bedrooms W/4pc Ensuite & 4pc Semi-Ensuite Washroom, W/I Closets. Gourmet Kitchen Features Granite counters, Custom Ergonomic Cabinetry, Backsplash, S/S Appliances, Custom Designed Leveled Kitchen Ceiling, Breakfast Area W/Cathedral Ceiling & 2 Skylights, French Door W/ W/Out To Deck. Ground Level Laundry Has Separate Exit to The 2nd Deck & 2nd Patio At The Side Of The House. Professionally Finished W/O Basement To Patio, Including Rec. Room, Kitchenette, Sauna, Bedroom, 3pc Washroom, Extra Room Can Be Used As Gym, Children Playground Or As Professional Practice. Beautifully Landscaped Backyard W/O Zone Irrigation System, Very Private, Interlocking Around The House, Large Patio. Two-Sheds- One For Garden Equipment, Second Shed Winterized W/Two Lofts. Enjoy this Great Location Multi Use Designed Property For Any Family Composition: Family W/Children & In-Laws, Professionals Working From Home. Etc... Great Infrastructure Including! Highways, Main Roads, Waling Distance To Parks & Trails, Schools, Shopping, Lake & Golf Clubs, Restaurants, Elite Club Movatti And Much More. (id:60365)
15600 7th Concession Road
King, Ontario
Built in 2018 Custom Home on a Rare 50+ Acre Parcel of Land with 1311 ft Frontage on Cul de Sac Street. Gated 1200 Feet Long Winding Driveway Delivers Complete Privacy. No For Sale Sign.Misty Meadows is Located Only Minutes from 400 & 27 and Less Than Half an Hour from 401 in Toronto. It Features 5 Bedrooms and 4 Full Bathrooms. Unfinished Area on the Second Floor Gives Possibility to Extend the Living Space for Two More Bedrooms and One Bathroom. Existing Finished Space is About 7,000 sq.ft. Mahogany Entrance Door as Well as Four Balcony French Doors are Imported from Europe. Main Floor Features 11 ft. Ceiling and Soaring 21-24 ft. in Living and Dining. 10ft High Windows, 8ft Doors, 14ft Long Kitchen Island, Granite Wood Burning Fireplace, 9-10 ft. Ceiling on the Second Floor, Two Living Rooms, Two Primary Bedrooms, White Oak Solid Hardwood Floors Throughout, Bidet or Smart Toilette in Every WC. Wet Bar in Finished Basement. Very Bright & Spacious! High Ceiling in the Garage Gives the Option to Add Lifts. The Property Has Good Balance of Rolling Field with Multiple Paddocks and Deciduous/Evergreen Forest, Horse Shelter with Three Stalls, Kidney Shape Saltwater Pool With Waterfall, and Entire House Kohler Generator. The New Construction of 4,800 sq.ft. Garage/Barn Was Approved by King Township. Low Property Tax Reflects Exemption for Conservation Area at Rear (15 Acres) and Reduction for Front Part of the Lot (31 Acres) due Forest Management Plan. Buyer can Refuse or Continue the Enrollment in This Program. The Backyard Area is Adjacent to Renown Happy Valley Forest with Miles of Paths and Spectacular Views of Magnificent Scenery. (id:60365)
25956 Mccowan Road
Georgina, Ontario
10-Acre Property. Resort-like pool and entertainment area. $$$. Spent On Renovations Inside And Out. Over 5000 Sq.Ft., 20 Ft Ceiling Hallway With Tervanian Stone Floors, Dramatic Stairs, Coffered Ceilings And Moldings. A Stunning Kitchen With B/I Appliances, Large Stove And Fridge. Wait Until You See The Great Room, with B/I Bar And W/O to Deck and Cathedral Ceiling: rounded corner drywall, office or in-law suite on the main floor. Heated salt water pool, Water softener with UV light, renovated Bunkie for the kids in the backyard, and your private winter fun skating pond. The outdoor Barbecue and fire pit are gas-connected. your private resort. (id:60365)
8 - 11 Frances Loring Lane
Toronto, Ontario
A stylish and spacious ground-floor condo townhouse offering over 800 sq. ft. of thoughtfully designed urban living in the heart of Riverdale. This 2-bedroom, 2-bathroom home features a bright open-concept layout with west-facing exposure, a walk-in closet in the primary bedroom, ensuite laundry, generous kitchen and closet storage throughout. Enjoy seamless indoor-outdoor living with an oversized private walk-out patio and a charming front terrace complete with a gas BBQ hookup perfect for entertaining. The modern kitchen is equipped with stainless steel appliances, a powerful range hood with built-in microwave, and a dishwasher. Parking and locker are included. Situated steps from Leslieville, Queen Streets trendy shops, cafes, transit, near future Ontario Line and just minutes to the DVP, this home offers unmatched convenience in one of Toronto's most vibrant communities. An ideal choice for first-time buyers, young families, or down-sizers seeking comfort, style, and a walkable lifestyle. (id:60365)
309 - 385 Arctic Red Drive
Oshawa, Ontario
Discover This New, 1+1 Bedroom, 1 Bathroom Condo In The Winfield's Community Of North Oshawa. With 721 Sq Ft Of Living Space, This Stunning Condo Is Designed For Your Comfort. The Open-Concept Kitchen And Living Area Is Ideal For Cooking, Dining, And Entertaining, Featuring Quartz Countertops And Stainless Steel Appliances. The Bedrooms Are Spacious, With Large Windows, A Walk-In Closet, And Luxury Vinyl Flooring. The Modern Bathrooms Also Feature Quartz Countertops, And There's A Convenient Ensuite Laundry Room. Enjoy New Amenities Such As A Party Room, Fitness Studio, Pet Spa, And Outdoor Barbecue Area, All Surrounded By Lush Landscaping. This Condo Is Situated Next To A Golf Club On A Cul-De-Sac, And Is Close To Durham College, OUIT, And The RioCan Shopping Plaza. It Also Offers Easy Access To Costco, Restaurants, Shopping, Highway 407, 412, And Public Transit. (id:60365)
76 Earl Grey Road
Toronto, Ontario
This home is located in the east end of Riverdale in the desirable pocket neighbourhood. The spacious home is filled with character and charm. Enjoy the wood burning fireplace on cooler evenings and inviting outdoor spaces on warmer nights. The main floor has a large kitchen with walk out to raised and benched deck overlooking green space. There are 3 well sized bedrooms on the 2nd floor including a larger principal bedroom with walk out to balcony overlooking the tree lined street. The 3rd floor can be used for a 4th bedroom, spacious office, or comfortable family room. The basement is finished with a second full bathroom, laundry, and offers space for 5th bedroom office or rec room. Steps to the Subway, amazing Danforth amenities and local parks. 10 mins walk to Withrow or Monarch Park. Additional restaurants, cafe, breweries, just steps away towards Gerrard. Well ranked Wilkinson, Earl Grey Sr and Riverdale CI school districts (as per TDSB site). This Location Has It All! Note some improvement/renovations currently in progress. (id:60365)
29 Jeavons Avenue
Toronto, Ontario
LOCATION! LOCATION ! LOCATION! Welcome to this nicely maintained 3+2 bedroom Detached Bungalow. Ideally situated in most convenient and connected communities in Scarborough. Whether you are a first-time buyer, growing family, or savvy investor, this home offers exceptional value and versatility with its 2 bedroom basement, Store Room, Laundry, 3 Washrooms, featuring a separate side entrance perfect for enough rental income or multigenerational living. Main Floor entrance is with double door. Main Floor has a big storage room at the upper side of closet beside the Kitchen. Front side Balcony(11 feet by 6 feet) is covered properly to protect it from Snow or Rain & can be used for multi-purpose. Both Front yard and interlocked back yard with Deck has beautiful Garden having sweet Cherry Fruit tree, flower and vegetable plant. Easy and quick Transport system to downtown and other places. Very closed to TTC services, Go Train, Bank, Medical office, Schools, Groceries, Shopping Plaza, Place of Worship like Temple/Church/Mosque, all amenities, & everyday essentials. Long Driveway is separated with temporary privacy Gate which can be removed for more Car parking. Roadside free Parking is always available. Back Yard Garden Sheds can be used to store lot of items. This freshly painted and renovated home offers unmatched accessibility in a high-demand quiet & peaceful neighbourhood. Please Don't miss your chance to own a spacious, move-in-ready home in the heart of Scarborough! (id:60365)
1 - 1450 Kingston Road
Pickering, Ontario
Rare Opportunity to Own a Well-Established Mediterranean Restaurant in Pickering! Located at a prime, high-traffic intersection in the heart of Pickering, this iconic Mediterranean restaurant has been proudly serving the community for over 30 years. With a solid reputation, loyal customer base, and excellent visibility, this is truly a turn-key business ready for its next owner to take it to the next level. The restaurant offers a spacious dining area with a warm and welcoming atmosphere, perfect for family dining, private events, or corporate functions. One of its standout features is the massive outdoor patio a rare find in this area ideal for summer dining, live entertainment, or hosting special events. Sitting on a generous lot, the space provides countless opportunities for growth. Theres even the potential to operate 24 hours, catering to late-night crowds and expanding revenue streams. Located in one of Pickering's busiest and fastest-growing areas, surrounded by residential neighborhoods, businesses, and constant traffic flow, this location is hard to beat. (id:60365)
85 Pinedale Crescent
Clarington, Ontario
Welcome to 85 Pinedale Crescent, a stylishly renovated raised bungalow offering the perfect blend of comfort and modern design. Step inside to find bright, open living spaces and tasteful finishes throughout. The large updated galley-style kitchen features quartz countertops, ample workspace for the home chef, and a convenient walk-out to the backyard. Spacious bedrooms, updated baths, and a fully finished lower level provide plenty of room for family living or entertaining. Outside, your private backyard oasis awaits, complete with a heated fibreglass in-ground saltwater swimming pool (2020) for relaxing and extra space for entertaining friends and family. A durable steel roof adds long-lasting value and peace of mind. Conveniently located close to parks, schools, shopping, and transit. Move right in and start enjoying all this home has to offer! (id:60365)













