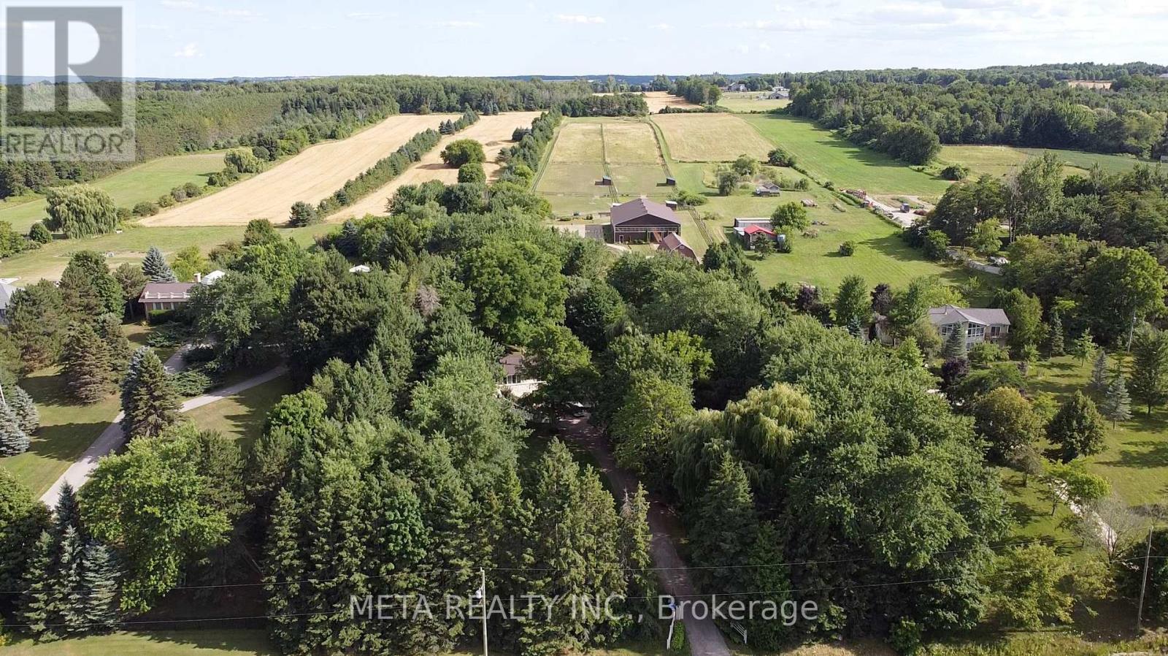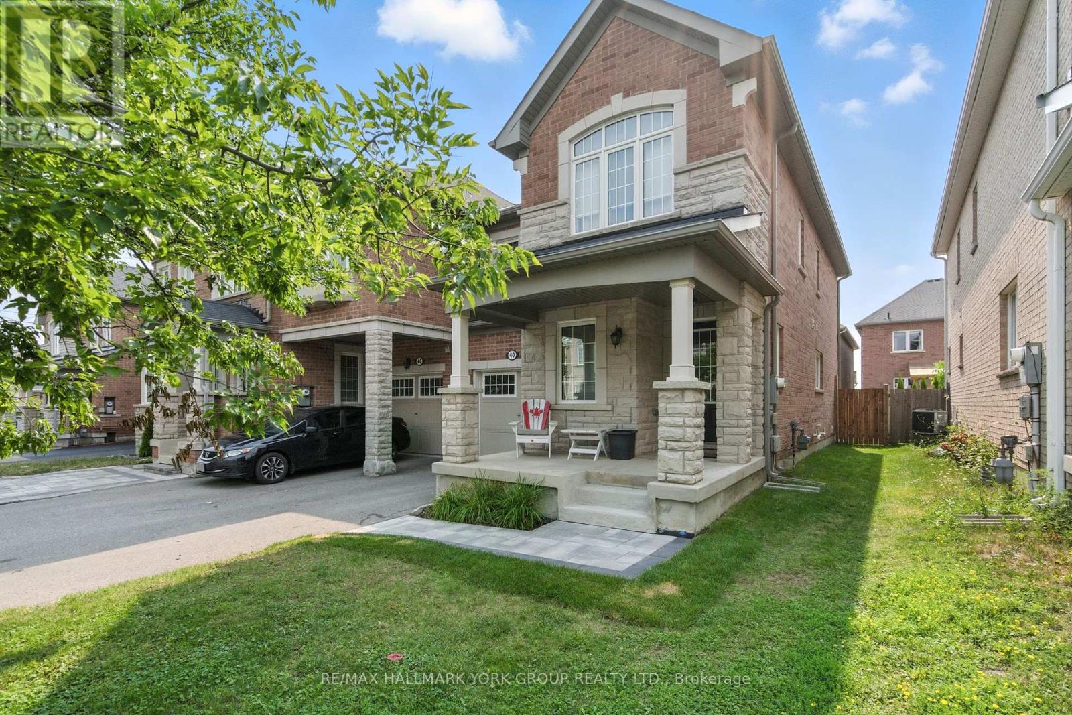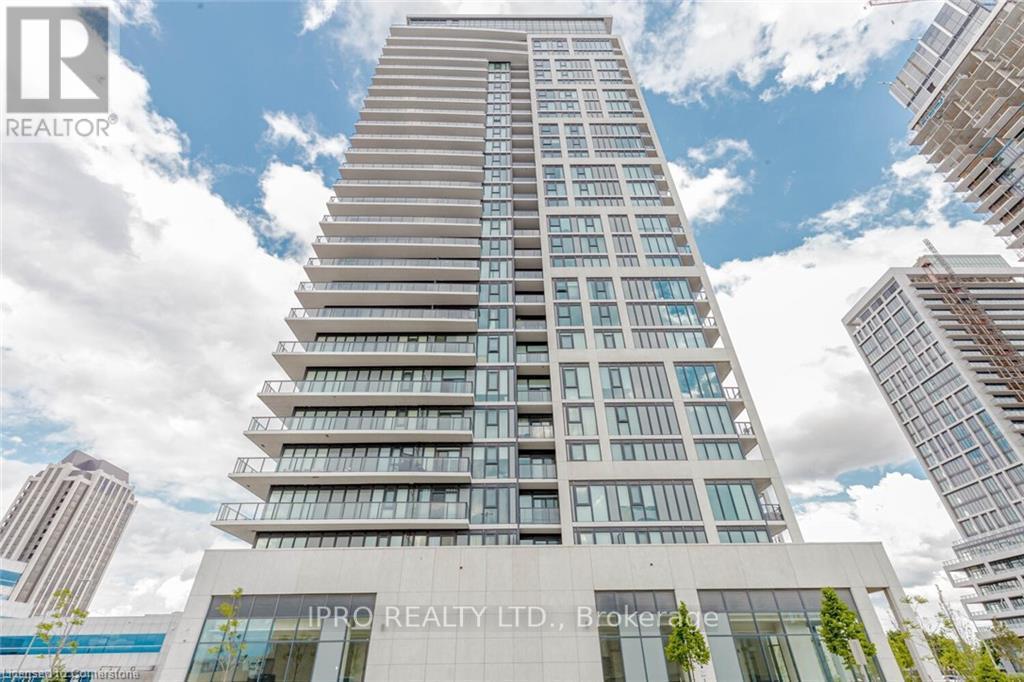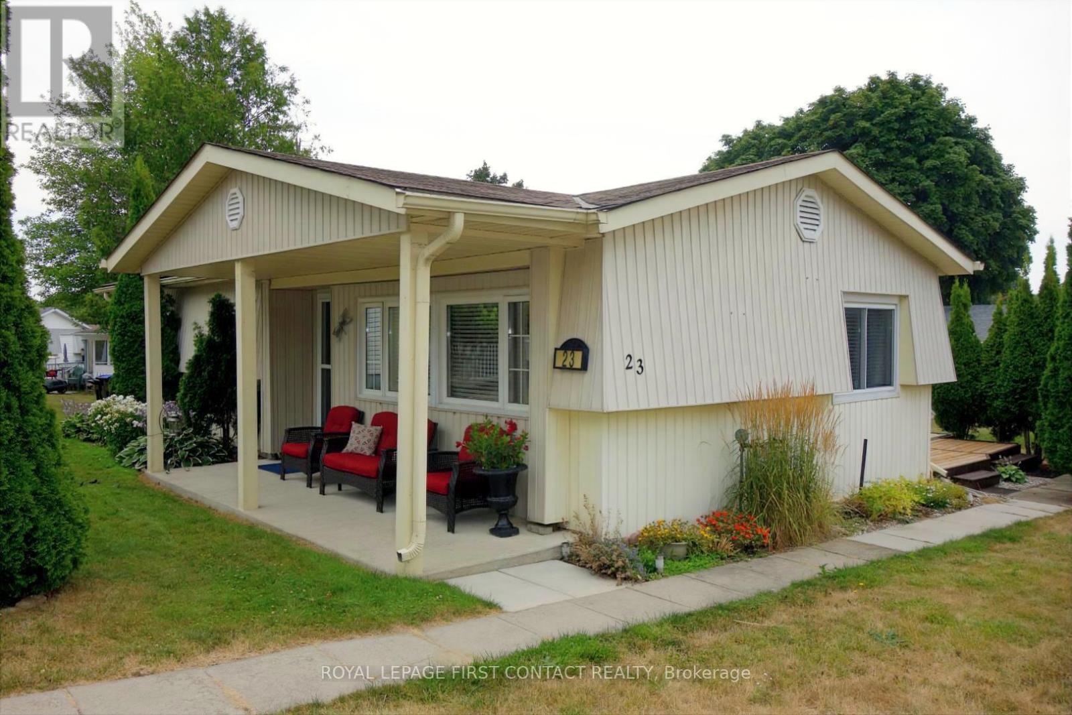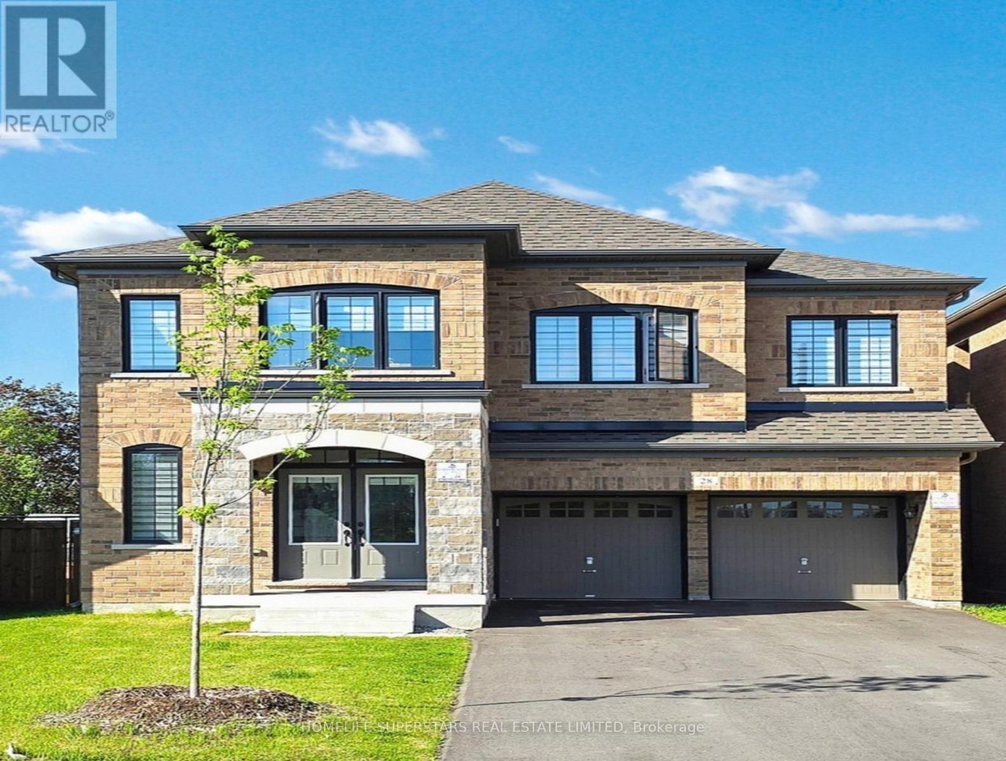3 Weeping Willow Drive
Innisfil, Ontario
Welcome to your new home. Located in the vibrant adult lifestyle community of Sandycove Acres South. This well maintained bright and spacious 2 bedroom, 1 bath and a den Royal model is conveniently located close to the main community halls and outdoor heated saltwater pool. The exterior was painted in 2023 and the shingles replaced in 2021. There is a covered back entrance with a ramp for easy access, and a front entrance deck with a ramp and a pergola for afternoon shade. The furnace and A/C unit were replaced this year and an 8x10 metal garden shed provides ample exterior storage at the rear of the home. The interior floors have been recently updated with neutral grey laminate flooring and the walls are painted in a bright neutral tone with updated doors and hardware. The galley style kitchen has a new faucet, tiled backsplash, newer appliances and a pantry closet. The front entrance has a mudroom addition with a custom-built bench and storage unit. The bathroom has been updated with a new faucet, shower/bath combo and a new window. The main living space consists of a large living room with a gas fireplace, dining area and a den. The primary bedroom is large enough for a bedroom suite and has plenty of closet space. The second bedroom is a decent size with a ceiling fan. There is 2 car side by side parking. Buyer monthly fees will be $855.00 for a new land lease and land taxes of $148.23. Come visit your home to stay and book your showing today. (id:60365)
5653 Seventh Line
New Tecumseth, Ontario
Charming 10-Acre Horse Farm with Modern Home, In-Law Suite & Premium Equestrian FacilitiesDiscover the perfect blend of rural charm and modern comfort on this picturesque 10-acre horse farm, just 10 minutes from Highway 400. Thoughtfully designed for the serious equestrian, the property boasts a beautiful barn with eight 10' x 10' stalls, a heated tack room with hot and cold water, and underground water lines to the pastures for ease and convenience.Ride year-round in the 60' x 106' indoor arena or enjoy the open air in the outdoor riding arena. Six acres of lush, fenced pastures provide ample grazing space for your horses, while included farm equipment ensures you can step right into managing and maintaining the property with ease.The home has been tastefully updated, featuring a modernized kitchen and bathrooms that blend country warmth with contemporary style. It offers a private one-bedroom in-law suite, ideal for extended family, guests, or staff. Surrounded by mature trees and set well back from the road, the residence offers a peaceful sense of privacy rarely found so close to major routes. A spacious deck extends your living area outdoors perfect for relaxing or entertaining while taking in the fresh country air.Whether you're training, boarding, or simply living your equestrian dream, this property delivers exceptional facilities, thoughtful amenities, and a prime location. (id:60365)
99 Yorkton Boulevard
Markham, Ontario
Less than 2 Years Minto built 4 Bedrooms,3 level plus rooftop terrace which could serve you a private BBQ or scenery watching area with breathtaking, unobstructed views of the ravine. Very well maintained luxury town in this highly sought-after prestigious angus glen community. Seamlessly blending contemporary design with thoughtful upgrades for the ultimate living experience. Open concept that encourages natural light. Enjoy generous outdoor spaces with a large balcony and rooftop terrace, perfect for family gatherings and entertaining. This Home Features Amazing Layout With Upgraded Hardwood Flooring Throughout And 9 Ceilings On The 2nd & 3rd Floors, Filling The Space With Tons Of Natural Light. Open-Concept Modern Kitchen Boasts Quartz Countertops, Center Island, Upgraded Cabinetry, stainless steel appliances, and ample cabinet space, The 4th bedroom On Ground Floor offers ensuite and closet which perfectly serve you extra hosting space. Basement Offers Ample Storage Space. Enjoy the convenience of electric vehicle ownership with this home's "Upgraded" 200-amp electrical service, providing ample power for Level 2 charging. This setup ensures your EV can charge efficiently and quickly, making it ideal for EV owners or those planning to transition to electric vehicles. Double Garage, Along With The Driveway, Offers Ample Parking Space. 5-Min Drive To Hwy 7 & Hwy 407, 12-Min Walk To Highly Ranked Pierre Elliott Trudeau H.S. Conveniently Located Near Angus Glen Golf Club, Top Schools, CF Markville Mall, A Community Recreation Center, Supermarkets, Parks And More. (id:60365)
67 Hawksbury Road
Markham, Ontario
Welcome Home To This Stunning Updated 3-Bedroom Semi-Link In High-Demand Wismer! This Meticulous Maintained Home Offers A Bright and Sun-Filled Open-Concept Layout Living environment. Modern Flooring (2022) Throughout with Elegant Iron Staircase. House was newly painted. Family-Size Kitchen With Newer Countertop, Ceramic Backsplash & Flooring. Direct Access to garage. Located In the boundary of The Wismer Public School And The Bur Oak Secondary School. Minutes walk To Schools, Parks, Mount Joy GO , McDonald Restaurant, NoFills and Shops. (id:60365)
40 Hutt Crescent
Aurora, Ontario
Dont miss this one! Beautiful freehold end-unit townhouse - no condo fees! Comfort and style in a perfect blend of modern design and functional living. Open concept main floor with laminate flooring and a modern kitchen featuring stainless steel appliances and an eat-in area. Second floor provides a generous primary bedroom with 4-piece ensuite and new broadloom (2025), two secondary bedrooms with new broadloom (2023) and a dedicated laundry room for added ease and efficiency. A finished basement retreat with new broadloom (2025), a wet bar, a 2-piece bathroom and added Rockwool Safe & Sound insulation for sound dampening between main floor and basement provides a cozy and stylish space that's perfect for game nights or movie nights. Outdoor living is at its best on the beautiful new custom stone patio (summer 2025) thats ideal for BBQs and outdoor get togethers and a private fenced backyard for kids, pets or just relaxing in peace. All this in a highly sought after location close to all amenities including schools, parks, walking trails, shopping, restaurants, big box stores, Cineplex movie theatres, fitness centres and public transit including Go Train. Within close proximity to Hwy 404 for easy access to the GTA. (id:60365)
606 - 9000 Jane Street
Vaughan, Ontario
Located at Charisma Condominiums, 9000 Jane St. #606 offers a 1+1 bedroom unit with a large den and floor-to-ceiling windows providing ample natural light. The condo features an extended kitchen island with a 24" upgrade, quartz counter-tops and access to the large balcony from the living room. Residents can enjoy five-star amenities including a whi-fi lounge, theatre room, games room, rooftop terrace, bocce ball courts, yoga studio, outdoor pool and more! Conveniently situated within walking distance to Vaughan Mills and public transportation. (id:60365)
238 Kincardine Street
Vaughan, Ontario
Beautiful all brick Detached Home on a premium lot with a large driveway (no sidewalk), 3Spacious Bedrooms with Multiple Walk-in closets in a quiet family oriented prestigious Kleinburg neighborhood. Perfect for your family's comfort and relaxation. There are two full bathrooms on the Second Floor, including a Luxurious en-suite. Second floor ideal Laundry room with multiple linen closets. Home is Freshly Painted and has new exterior landscaping, spacious yards. The house is Move-in ready with a clean, modern look with long-term potential to welcome you home. Excellent surroundings for raising kids or enjoying serene walks. Great Schools, Parks, Tennis and Basketball courts all within walking distance. The driveway is extended with no sidewalk, a beautiful painted new garage space as well, with 2 bike racks, automatic Garage door opener and Front entrance Google Nest Camera installed. There is a convenient Layout with a Powder Room on the Main Floor. Upgraded large tiles, hardwood, Kitchen gas-line, Electrical conduits and Digital built-in outlets. Truly designed for practical, everyday living. Easy access to the new Highway 427 expansion with Major Mackenzie Drive exit mere minutes away. Brand new shopping plaza; grocery (Longos), restaurants, and major Banks in the same subdivision. Close to downtown Kleinburg and Vaughan community centre, and amenities. 238Kincardine St. offers everything you need in a forever home. Don't miss this chance to settle in one of Vaughan's most desirable areas! (id:60365)
119 Carrier Crescent
Vaughan, Ontario
Luxury living in one of Vaughans most sought-after family neighbourhoods! This oversized 3 bed, 3 bath freehold townhome sits on the largest lot in the area and is built with exclusive concrete block + soundproof insulated walls for maximum comfort. Enjoy 9' main and 8' upper/lower ceilings, smooth finishes, and dimmable LED pot lights. Chefs kitchen with granite waterfall counters, pot filler, and premium cabinetry. Spa-like primary suite with his & hers closets, double vanity, dual rainfall shower, soaker tub, and heated floors. Smart lighting, keyless entry, camera doorbell, deck, backyard, garage + driveway. Located in Vaughans coveted Patterson community with top-rated schools nearby, and steps to Autumn Hill Park, Alexander Park, and Sugarbush Heritage Park plus easy access to shopping, dining, transit, and major highways. Extra: Above-grade suite lower with private entrance, kitchenette, walkout to yard available for $1050 per month. (id:60365)
23 Mimosa Crescent
Innisfil, Ontario
Welcome to your new home. Located in the vibrant adult community of Sandycove Acres South on a quiet crescent. This 3 bedroom,1 bath Royal model has a new bath update with a shower/tub enclosure and new vanity/faucet. Included are a new on-demand hot water heater and water softener, both of which are owned. Two stage forced air gas furnace (2020) and central air conditioner ( 2013). The kitchen has been updated and the flooring is vinyl plank. Refrigerator and microwave exhaust (2021), stove and laundry team (2023). The walls are painted in a light neutral colour with laminate flooring and crown moulding in the living room and dining room. There is an added 3 season sunroom with a door to the deck with pyramidal cedars for privacy and 2 car parking with easy access to the front door. Close to Lake Simcoe, Innisfil Beach Park, Alcona, Stroud, Barrie and HWY 400. There are many groups and activities to participate in, along with 2 heated outdoor salt water pools, community halls, games room, fitness centre, outdoor shuffleboard and pickle ball courts. New fees are $855.00/mo rent and $145.34/mo taxes. Come visit your home to stay and book your showing today. (id:60365)
30 - 30 Harmony Circle
Bradford West Gwillimbury, Ontario
Welcome to 30 Harmony Circle - a beautifully maintained 3-bedroom, 2-bathroom condo townhome in the heart of Bradford. Ideal for first-time buyers, young families, or anyone seeking comfort and convenience, this charming home blends practicality, affordability, and location.Step inside to a bright and inviting main floor, featuring spacious principal rooms and brand-new luxury vinyl flooring (2024) that adds warmth and durability. The large living area offers plenty of space to relax or entertain, while the updated kitchen maintains its original charm with tasteful upgrades, modern appliances, and ample cabinetry for everyday functionality.Upstairs, you'll find three generously sized bedrooms, including a sun-filled primary retreat with oversized windows. A clean, stylish 4-piece bathroom completes the upper level, offering convenience for the whole family. The finished basement provides additional living space with a walkout to your private backyard-perfect for outdoor entertaining or quiet evenings. This level also features a versatile rec room with a dedicated laundry area, a convenient second bathroom, and indoor garage access, making it ideal for growing families or those needing flexible space for work or play. Enjoy worry-free condo living with exterior maintenance, lawn care, and snow removal all handled for you. Ample visitor parking is available throughout this family-friendly, well-managed complex. Located steps from schools, parks, shops, restaurants, and transit-plus quick access to Highway 400 and GO Transit - 30 Harmony Circle offers unmatched value in a vibrant and welcoming community. Move-in ready and full of potential-thisis the opportunity you've been waiting for. (id:60365)
28 Great Railway Court
Vaughan, Ontario
Unbelievable price for this a rare gem home in Kleinburg's exclusive enclave in a Nashville Road community, a stone throw away distance from the estate homes offers over 3,200 sq. ft. of thoughtfully designed living space on a premium pie shaped 161 ft deep lot. Built in 2022, this home combines elegance, practical functionality, and untouched rare find walkout basement with a private entrance perfect to be built for rental income or extended family. Refined finishes define the main floor, with hardwood flooring, porcelain tiles complemented by an open concept and family sized white gourmet kitchen with quartz counters and back splash. The main floor boasts 9 ft ceiling through out ,living/dining room, open concept family room with cozy fireplace overlooks upgraded kitchen offers extended pantry and top of line appliances and breakfast area with huge island. The office on main floor could be a home office/ nursery or a day bedroom. Yes, the house offers a walk in coat closet besides another regular coat closet and a mud room. Upstairs also 9 ft ceiling and five spacious bedrooms offer the perfect retreat. The primary suite boasts double walk-in closets, coffered ceilings, and a spa-like 5-piece ensuite with a freestanding tub and glass-enclosed shower. All other four bedrooms are attached as A Jack-and-Jill bathroom and a second-floor laundry room with washer and dryer add everyday convenience. Br3 and Br 5 also offers walk in closets. The untouched walkout basement opening in the deep pie shaped lot is waiting for your creative thoughts and implementation. Hard to find court location with deep lot. No sidewalk. Ideally located minutes from Hwy 427, Kleinburg Village, Vaughan Mills, and top amenities, this is a rare opportunity for luxury living in a sought-after community. (id:60365)
2 Aegis Drive
Vaughan, Ontario
Exceptional 4+1 Bedroom Home on a Premium Corner Lot in Prestigious Patterson! Welcome to your dream home in one of Vaughans most desirable neighborhoods of Valleys of Thornhill! This elegantly appointed 4+1 bedroom, 5 bathroom home offers the perfect blend of luxury, comfort, and functionality. Nestled on a premium corner lot, this property boasts impressive curb appeal and a thoughtfully designed layout ideal for families of all sizes. Step inside to find 9-ft ceilings on the main and 9 ft ceilings on second floors, creating an airy and spacious atmosphere throughout. The open-concept main floor wrapped around with large windows is filled with light and is perfect for both daily living and entertaining, featuring sun-filled living and dining areas that flow seamlessly into a modern kitchen. It features an inviting foyer with a large walk-in closet with closet organizers; hardwood floors throughout main and second floor (NO carpet in this home); updated light fixtures and LED pot lights throughout; designer paint throughout; direct access to garage; newer garage doors; newer dishwasher, microwave hood washer & dryer; landscaped grounds! Upstairs, youll find four generous bedrooms, including a serene primary retreat with a 6-pc spa like ensuite and a huge walk-in closet offering closet organizers, along with the added convenience of a second-floor laundry room. The fully finished basement includes a 5th bedroom, full bathroom, and additional living space - ideal for in-laws, guests, extended family, or a home office setup. Located in the heart of Patterson, you're close to top-rated schools, parks, shopping, and transit. This is the one you've been waiting for - schedule your private showing today and fall in love! Dont miss it! What's your offer! See 3-D! (id:60365)


