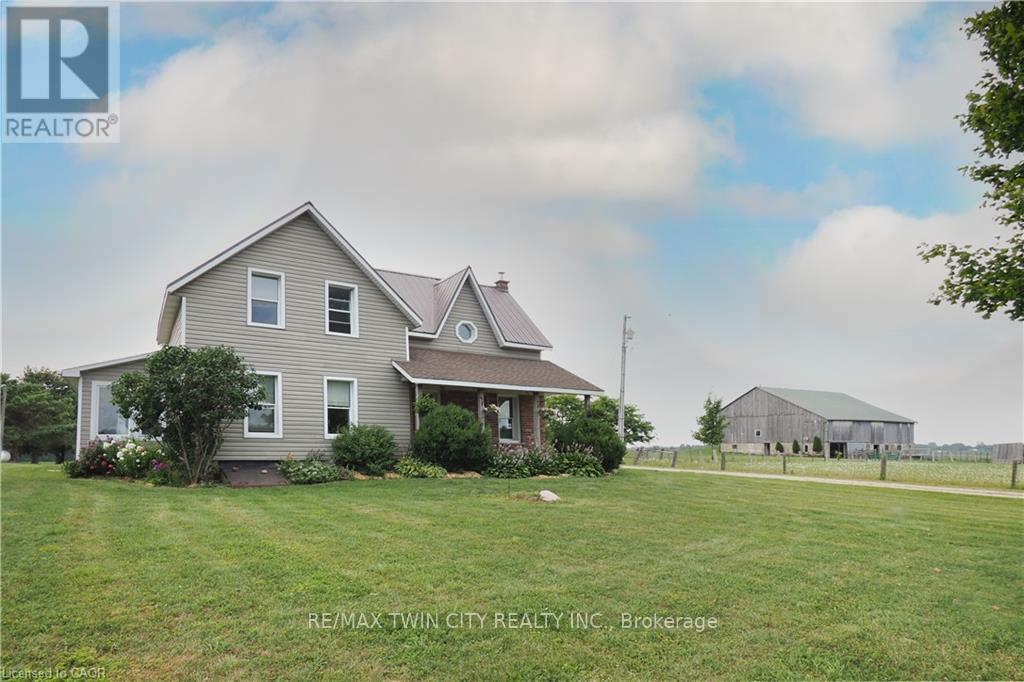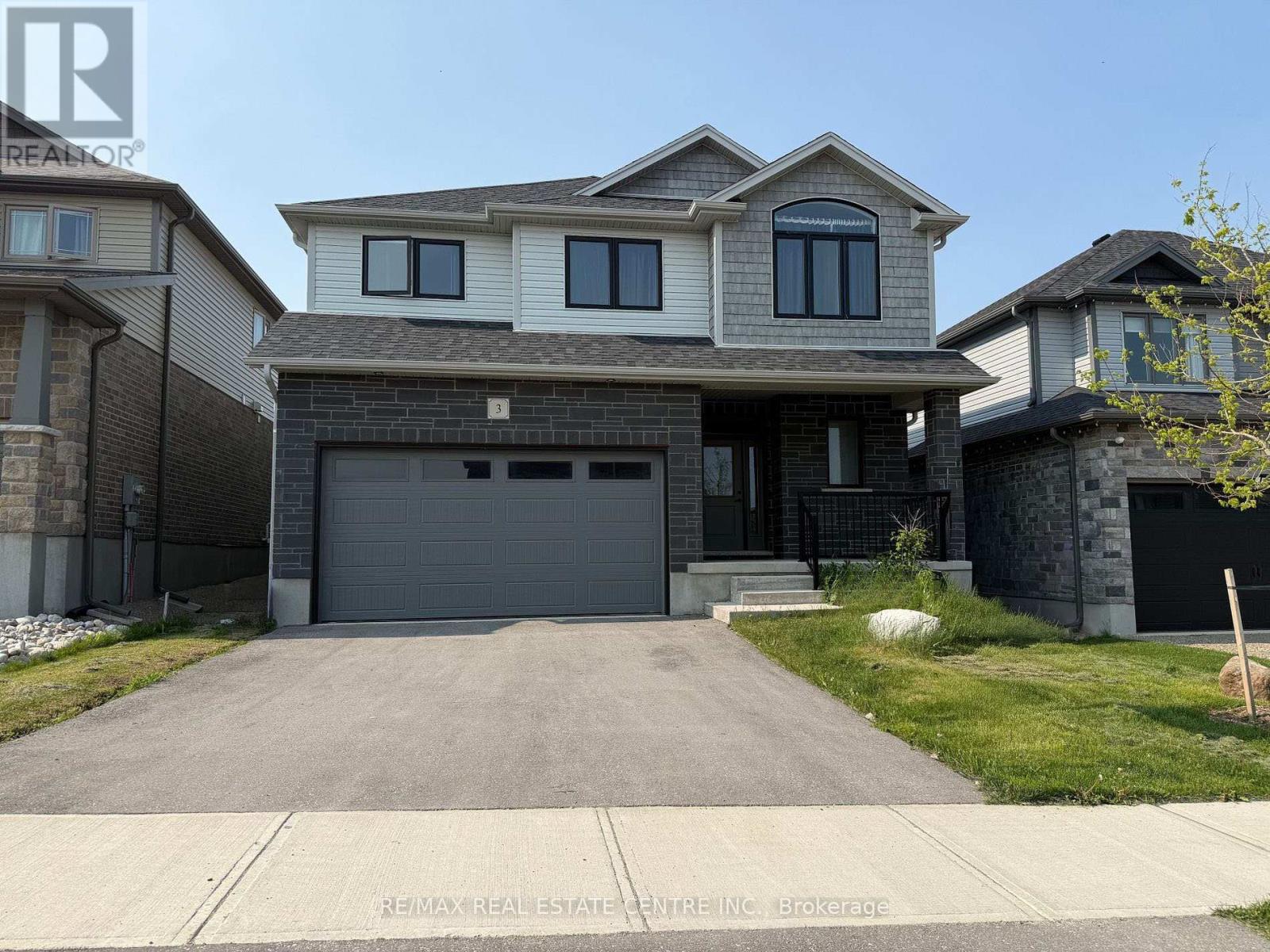921 - 90 Stadium Road
Toronto, Ontario
Don't miss out on this spacious two bedroom condo over 850sq ft with a split layout in the core of downtown with one parking spot and heat and water included! . Floor to ceiling windows in both bedrooms and living room with access to the large balcony allow ample natural light into the unit. Blackout curtains allow you a good night's sleep! Very functional layout with a large kitchen to the side with lots of counter space. Primary bedroom has an ensuite bathroom and a walk-in closet with closet organizers. Easy access to parks, groceries, Billy Bishop airport, TTC and more. Steps away from Lakeshore Rd. Excellent amenities in the building including: concierge and security, gym, exercise room, games room, theatre room, guest suites, courtyard and more. Balcony to be retiled. (id:60365)
7 Sand Fern Way
Toronto, Ontario
Location! Location! Location!* 2-Storey 3 Bedroom And 2 Washroom Condo-Townhouse In High Demand Area. New Air-condition Ssystem Installed. Recently Painted, New Washroom and New Floor! Finished Basement For Rec Room. Walk Distance To School And Parks. Close To Seneca College, Supermarket, Restaurant, Fairview Mall, One Bus To Subway. Water Included In Rent. Move In Condition. Enjoy Fully Fenced Front Yard, Comfortable and Convenience. (id:60365)
11 - 20 Hargrave Lane
Toronto, Ontario
Stunning 3 Bed Home In Sought-After Neighborhood! Spacious Basement For Extra Entertainment Area Or Bedroom! 9FT Ceiling On Main! Hardwood Flooring And Pot lights Throughout! Granite Counter And Stainless Steel Appliances In Modern Kitchen! Private Rooftop Garden Enjoys Outdoor In The Heart Of Lawrence Park Community! Best Schools, Parks, Sunnybrook Health Centre Close By! (id:60365)
1032 - 33 Harbour Square Se
Toronto, Ontario
Two-Storey Waterfront Elegance at 33 Harbour Square, Suite 1032 Discover rare city living with this stunning two-storey apartment perched above the harbour in one of Torontos most iconic waterfront residences33 Harbour Square. Offering 1,452 sq. ft. of thoughtfully designed space, this bright and airy suite captures uninterrupted lake views from your Juliet balcony, blending serene natural beauty with vibrant downtown energy. The main level features an open-concept layout ideal for entertaining or relaxing, with a modern kitchen equipped with stainless steel appliances fridge, stove, hood range, and dishwasher. Upstairs, the private living quarters offer comfort and separation, with in-suite laundry for added convenience. This residence includes access to a full suite of luxury amenities: Rooftop terrace with panoramic lake and skyline views - Indoor saltwater pool and sauna - Fully equipped gym - Private shuttle serving downtown routes - 24-hour concierge and security - Guest suites, party room, bike storage, and visitor parking. A standout feature for families: the Island Public/Natural Science School (Grades JK6) is just across the water. Children take the ferry to school dailya charming and unforgettable commute that makes growing up in this community truly unique. Located steps from the Toronto Island Ferry Terminal, waterfront trails, and Union Station with direct access to the PATH, this home places you minutes from the Financial and Entertainment Districts, St. Lawrence Market, Scotiabank Arena, and the citys best dining, shopping, and cultural venues including Harbourfront Centre and Rogers Centre. Fibe high-speed internet is included in the maintenance fees. This is a rare opportunity to own a two-storey waterfront apartment in one of Torontos most prestigious and service-rich buildings. (id:60365)
8 Parker Drive
Alnwick/haldimand, Ontario
Nestled along the picturesque shores of Rice Lake, this exceptional waterfront home offers breathtaking views and modern comforts. With a boathouse, pool, and a lower-level walkout with in-law potential, this property is designed for lakeside living at its finest. Step into a bright and open main-floor living space, where sleek flooring and a wall of windows highlight the incredible waterfront scenery. A cozy fireplace adds warmth to the living area, seamlessly extending onto a spacious deck perfect for outdoor entertaining. The dining area features contemporary lighting and ample space for large gatherings. At the same time, the modern kitchen boasts ceiling-height cabinetry, built-in appliances, a gas stove, recessed lighting, and a farmhouse sink positioned beneath a large window. A secondary prep sink and generous counter space make meal preparation a breeze. A guest bathroom completes this level. Upstairs, the primary bedroom offers serene lake views and private access to a deck, which is an ideal spot to enjoy quiet mornings and stunning sunrises. The bathroom features a dual vanity, while two additional bedrooms provide comfortable accommodations. The finished lower level expands the living space with a sprawling rec room, a walkout to the outdoors, an extra bedroom, and a bathroom. Step outside to enjoy the expansive deck with a covered BBQ area and ample space for dining and lounging. The above-ground pool with a deck surround creates a perfect summer retreat. The waterfront area is designed for relaxation and adventure, featuring dock areas with plenty of space for lakeside lounging and convenient boat access. A boathouse adds versatility, offering endless possibilities for storage, hobbies, or additional entertaining space. This year-round property is the ultimate lakefront retreat, situated just a short distance from local amenities. Don't miss this incredible opportunity to own a piece of paradise! (id:60365)
80 Livingston Avenue
Grimsby, Ontario
Charming and updated detached bungalow in a prime central Grimsby location! This 2+1 bed, 2 bath home features a bright open-concept living, dining, and kitchen area with new flooring throughout perfect for modern living. The main floor offers two spacious bedrooms and a beautifully renovated 4-piece bath. Downstairs, enjoy a fully finished basement with a wet bar, additional bedroom, second full bathroom, and laundryideal for guests, in-laws, or entertaining. Step outside to a generous backyard with a detached garage and parking for two. Close to schools, amenities, parks, and easy highway access. A perfect blend of comfort, style, and location! (id:60365)
543 Concession Rr#2 Concession
Kincardine, Ontario
A private, treed and productive farm land (about 100 acres), 85 tiled workable acres. Land is in share crop with Seller, currently in soy beans. Two windmills on property, yielding approximately $20,000 per year with property tax portions paid by windmill company. The newer home was built on the property in 2016, with 3 + 1 bedrooms, living room, kitchen, with 2 baths on main floor. Nicely appointed kitchen, open to dining room. (id:60365)
68 - 3025 Singleton Avenue
London South, Ontario
Introducing a two-bedroom gem at Morgan Place within one of London's newer condo developments, offering an executive-style home with upscale finishes and an efficient layout. These private, three-level condominiums in the South West provide professionals with an appealing alternative to high-rise living. The homes feature bright, modern living spaces with nine-foot ceilings on the main level, a gourmet kitchen with premium finishes, a master suite with an on suite bathroom, and a spacious entertainment deck. Oversized garages typically fit two vehicles, ensuring convenience. The main level offers storage, indoor garage access, and furnace/AC systems, while the second level boasts a spacious living/dining area with patio access. On the upper level, you'll find a primary suite, another full bathroom, and an additional bedroom, completing this exquisite and elegant living experience (id:60365)
86481 Clyde Line, R.r.#2 Line
Morris Turnberry, Ontario
Looking for your own piece of paradise with privacy, beautiful sunsets, farming and endless opportunity ~ ideal for animal enthusiasts, hobby farming, or recreational use! Nearly 4.5 acres on a paved road with a spacious 2,600 sq. ft. 2 storey home featuring two kitchens, three bedrooms, two full baths, and excellent multi-generational or in-law suite potential. Bright open main floor plus a separate living area with its own kitchen, dining, and laundry. 3 bedrooms and bathroom on second floor including a very large primary bedroom! Basement partially finished with updated 4 pc bathroom and endless storage. Sunroom off the kitchen, mudroom, 2 fireplaces, two covered porches, abundant storage, and parking for 10+ vehicles. Large bank barn with renovated 34 x 16 workshop with concrete floor, three stalls, feed room, livestock area, and impressive hayloft. Fenced pastures, beautiful lawns, gardens, and shedLocated between KW and Kincardine! Don't miss out on this delightful farm! (id:60365)
3 Grundy Crescent
East Luther Grand Valley, Ontario
Welcome to this stylish 4-bedroom family home with a seamless open-concept layout, perfect for entertaining. The kitchen, equipped with stainless steel appliances and a large island, overlooks the great room and dining area. A walkout leads to a covered deck and a spacious outdoor living space backing onto a walking trail. The bedrooms are generously sized, including a king-sized master retreat with a spacious ensuite. Located in a family-friendly neighbourhood near great parks and schools, this home offers a perfect blend of modern living and community charm. Embrace comfort and luxury in this well-appointed property designed for family life. (id:60365)
35 - 35 Stratford Terrace
Brantford, Ontario
Enjoy a retirement lifestyle where the outside work is done for you. This bungalow townhome condo is in a quiet spot at the end of Stratford Terrace, giving you peace and privacy while still being close to shopping, parks, and everything West Brant has to offer. The main floor has an open living and dining area with high ceilings, a bright front room that can be used as an office or guest bedroom, and a private primary bedroom with easy access to a large walk-in shower. There is also main floor laundry with a door to the garage for extra convenience. Downstairs, the finished basement adds even more space with a big recreation room, another bedroom, and a second full bathroomperfect for hobbies, family visits, or extra storage. The home has been well cared for, with updates like a new furnace (2023), so you can move in with confidence. It is also priced to give you room to decorate or update to your taste, making it truly your own. Step outside to enjoy a private deck without worrying about lawn care or snow removal. Surrounded by neighbours who take pride in their homes, this condo offers a lock-and-leave lifestyle that makes travel or winters away simple. Come see how easy life can be here. (id:60365)
2042 7th Avenue E
Owen Sound, Ontario
YOUR CANVAS FOR CREATIVITY IN A LOCATION THAT HAS IT ALL! This 3-level backsplit is your chance to turn potential into something unforgettable, whether youre dreaming of a Pinterest-worthy transformation or a one-of-a-kind forever home. Set on a 43 x 190 ft lot on a mature, tree-lined street, the fenced backyard is a hidden gem, framed by lush greenery, dotted with fruit trees, and offering endless room for gardens, play areas, or epic summer gatherings under the shade of towering trees. The layout gives every space its own personality, with a dining area that opens to the deck, a living room anchored by a cozy gas fireplace and a large front window, and a finished basement with an office, laundry area, and a family room featuring a wood-burning fireplace and pot lights. Cherished by the same owner for years, this solid home offers timeless character and awaits your personal touch to make it your own. A carport for one plus parking for three more adds convenience, and the location is unbeatable, minutes to Georgian Bay beaches, a boat launch, Harrison Park, the Bruce Trail, waterfalls, conservation areas, community and rec centres, shopping, dining, everyday essentials, the hospital, and more. Come see where your next chapter begins and imagine the memories waiting to be made! (id:60365)













