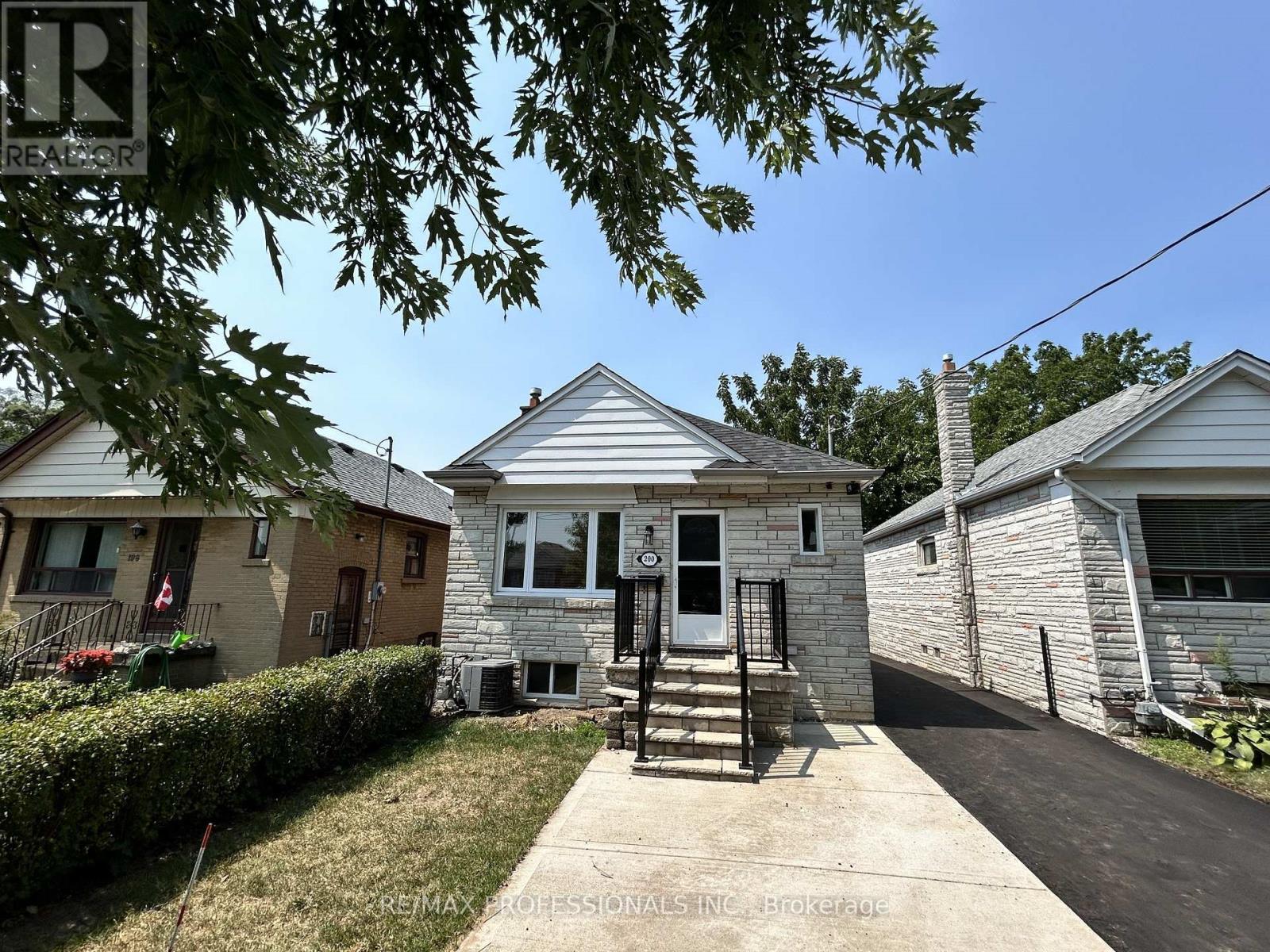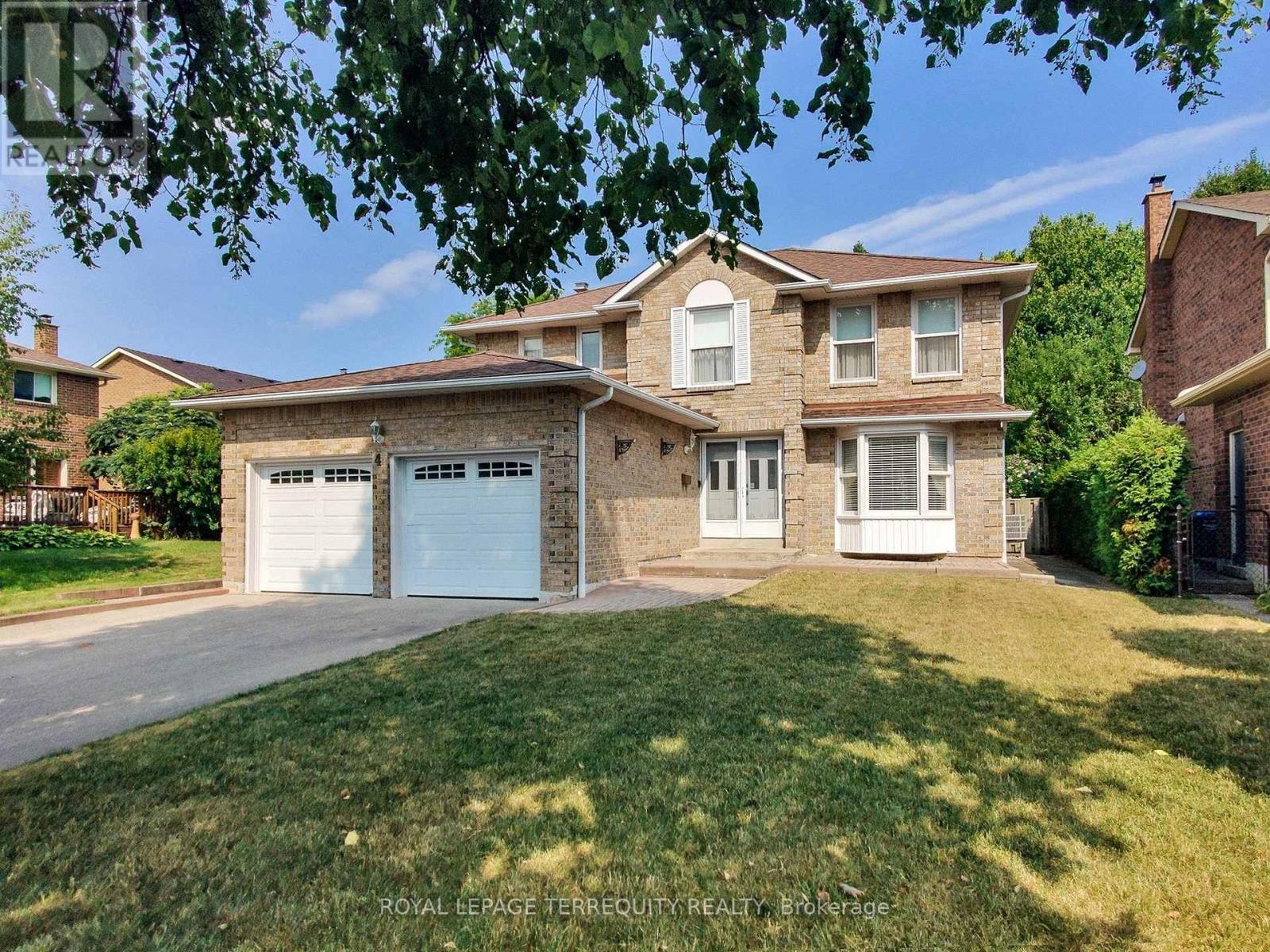185 Avery Point Road
Kawartha Lakes, Ontario
COZY LAKESIDE ESCAPE WITH WATER ON BOTH SIDES & WESTERN EXPOSURE! Get ready to soak up the ultimate lakeside lifestyle at 185 Avery Point Rd! This year round property offers direct waterfront on stunning Lake Dalrymple, with 50 ft of shoreline and unbeatable western exposure for magnificent sunsets. Situated on the sought-after Avery Point peninsula, the property backs onto the lake, while the front enjoys serene views across the road to additional water - water on both sides! Cast a line off the 40 ft dock at the front or the 48 ft dock at the back, relax on the expansive sunny front porch, or gather by the firepit under the stars with nature and water in sight. In the winter, Lake Dalrymple is popular for ice fishing, snowmobiling, and skating. This well-maintained home or cottage has nearly 1,800 fin sq ft of living space, comes fully furnished and move-in ready, presenting a well-equipped white kitchen with newer appliances, upgraded pots, pans, dishes and utensils, and a vaulted wood plank ceiling in the living and dining areas that adds character. The open layout is bright and welcoming, while the beautiful sunroom, complete with skylights, offers lake views and the perfect spot to unwind. The finished basement adds even more space with two additional bedrooms, one with a 3-piece ensuite, a laundry room with an updated washer/dryer, a large rec room ideal for games nights, and updated flooring in most areas. With a detached garage, bonus 14 x 16 ft. outbuilding with bunkie potential, and thoughtful updates, including a renovated bathroom, some upgraded electrical, basement waterproofing, and more, this lakeside escape is ready to enjoy all summer long. Just a short drive to Orillia for shopping, dining, and everyday essentials! This property is currently licensed and approved for short-term rental use (operating as the Sunrise Sunset Retreat) and has a history of repeat renters. Now is the time to experience the peace, charm, and beauty of life on the lake! (id:60365)
16 Anne Street
Brighton, Ontario
Steps from Lake Ontario, this stunning two-story family home offers deeded water access, a main-level primary suite, and in-law potential. The inviting front entrance leads into a sunlit living room with hardwood floors, a vaulted ceiling, and a seamless flow into the spacious dining room. The kitchen boasts two large windows, built-in stainless steel appliances, and ample cabinet and counter space. It opens to the cozy family room, featuring a natural gas fireplace and a walkout to the back deck. The main level's generous primary suite includes dual closets, a private walkout, and an ensuite bathroom with an accessible shower. A guest bathroom and convenient laundry with garage access complete this floor. Upstairs, a private bedroom suite showcases lake views and ensuite. Two additional bedrooms and a full bathroom provide ample space for family or guests. The lower level offers a fifth bedroom or office, abundant storage, and the potential to create a full in-law suite. Outdoor living is at its best, with a fully fenced yard, sprawling deck, BBQ patio, and a lower-level deck with a hot tub area. Located just steps from the lake and with rare deeded water access and boat slip, this home offers breathtaking views, scenic walking areas, and easy access to amenities and Highway 401. An ideal retreat for those seeking a peaceful lifestyle by the water. (id:60365)
236 Gidding Crescent
Milton, Ontario
Beautiful 3-Bedroom Legal Basement Apartment Bright, Spacious, and Private--->>This modern and spacious 3-bedroom legal basement apartment offers the perfect blend of comfort and convenience. Featuring a gorgeous kitchen with stainless steel appliances, private separate entrance, and your own laundry, this unit is ideal for families or working professionals--->>>Enjoy laminate flooring throughout, stylish LED pot lights, and large windows that bring in plenty of natural light. Quartz Counter tops and Matching Backsplash-->>>Utilities are 30%, and while no parking is available, the unit is located in a quiet, family-friendly neighborhood close to transit, schools, and shopping. 3 Spacious Bedrooms Beautiful Kitchen with Stainless Steel Appliances Separate Laundry & Private Entrance Laminate Flooring & LED Pot Lights Large Windows Bright and Airy No Parking | 30% Utilities --->>> See Virtual Tour Video-->>> Don't miss out on this clean, move-in-ready home! (id:60365)
822 - 1830 Bloor Street W
Toronto, Ontario
Spectacular, Spacious & Private 2+1 Unit with overlooking High Park, the City Skyline & Lake! This beautifully designed open-concept layout features a gourmet kitchen, two spa-inspired bathrooms, and ample storage with exquisite quality finishes throughout. Enjoy an abundance of luxurious amenities with over 18,000 sq ft of indoor and outdoor space! Perfectly located just a short stroll to Bloor West Village, with easy access to highways and downtown. Steps to excellent schools, transit/subway, shopping, and the magnificent High Park one of the largest park in the city! (id:60365)
Basement - 200 Aldercrest Road
Toronto, Ontario
Renovated, Move-In Ready 2 Bedroom, 1 Bathroom Suite w/ Parking in and excellent location! Enjoy the fully updated kitchen with new counters, cabinets, S/S Fridge, Electric Stove and Range hood. The open concept living/dining area features easy to maintain flooring and bright potlights that make the space feel light and airy. Both bedrooms have generous closets and above grade windows. All standard utilities included. Convenient 1 car parking infront with a private separate side entrance. Close to parks, shops, schools, highways and so much more. No smoking or pets. (id:60365)
409 - 3660 Hurontario Street
Mississauga, Ontario
This single office space is graced with generously proportioned windows. Situated within a meticulously maintained, professionally owned, and managed 10-storey office building, this location finds itself strategically positioned in the heart of the bustling Mississauga City Centre area. The proximity to the renowned Square One Shopping Centre, as well as convenient access to Highways 403 and QEW, ensures both business efficiency and accessibility. Additionally, being near the city center gives a substantial SEO boost when users search for terms like "x in Mississauga" on Google. For your convenience, both underground and street-level parking options are at your disposal. Experience the perfect blend of functionality, convenience, and a vibrant city atmosphere in this exceptional office space. **EXTRAS** Bell Gigabit Fibe Internet Available for Only $25/Month (id:60365)
31 - 1633 Northmount Avenue W
Mississauga, Ontario
Exquisite Northmount Village Presents Luxurious Townhouse! This Upscale & Private Complex Is Located Conveniently To Toronto/Mississauga Borders. Mins. To The Lake & Port Credit! Open Concept Spacious Design W/Gourmet Kitchen. Upstairs Boosts 3 Spacious Bedrooms. Large MbdrmW/4Pc Ensuite, Glass Shower, Soaker Tub & Large Walk-In Closet! Finished Lower Basement W/3PcBath Large Rec Room & extra 2 Bdrms. Front Porch Patio & Backyard. Snow/Grass is maintained by condo corporation. water is included. (id:60365)
4 Mowat Court
Brampton, Ontario
Pristine 4-Bedroom Detached Home on Quiet Court with Premium Location Benefits Presenting 4 Mowat Court-an exceptionally maintained 2-storey home ideally located on a serene cul-de-sac in a sought-after Brampton neighbourhood. This residence has been lovingly cared for, offering a turnkey opportunity for discerning buyers. Interior Highlights: - Four spacious bedrooms & three bathrooms across a well-proportioned layout- Open-concept living and dining area filled with natural light- Meticulously maintained throughout with a neutral decor - Modern eat-in kitchen with walk-out to a private, landscaped backyard- Primary suite with double closets and ensuite bath- Partially finished basement ideal for extended family, media room, or home office Exterior & Location Features:- Impeccable curb appeal with manicured front lawn and double driveway- Quiet court location-minimal traffic, ideal for families- Easy access to HWY 410, 407, and 401 for effortless commuting- Steps from Loafer's Lake Park, Heart Lake Conservation Area, and scenic walking trails- Close to top-rated schools, shopping centres, public transit, and local amenities This turn-key home combines timeless style, impeccable care, and unmatched location benefits. Ideal for families, professionals, or investors looking for a stress-free move-in with lasting value. (id:60365)
64 Dawson Crescent
Brampton, Ontario
Welcome to 64 Dawson Crescent, a move-in ready 3-bedroom, 3-bathroom townhome offering over 1,600 square feet of finished living space in a quiet, family-oriented Brampton North community. This well-managed complex provides excellent value with low monthly maintenance fees that include water, building insurance, and access to shared amenities like a seasonal outdoor pool and visitor parking. Inside, the main floor features a bright open-concept layout with upgraded lighting, clean laminate flooring, and a seamless flow through the living, dining, and kitchen areas. The fully renovated kitchen is equipped with granite countertops, stainless steel appliances, tile backsplash, and a large centre island with breakfast bar seating. Direct access from the home to the garage adds an extra layer of convenience rarely found at this price point. Upstairs, three generous bedrooms offer ample closet space and share an updated four-piece bathroom. The finished basement expands the homes functionality with a spacious recreation room, an additional full bathroom, and a dedicated laundry area. Outside, enjoy a private fenced backyard with a deck, ideal for outdoor dining or quiet relaxation. With two-car parking, central air conditioning, and a highly accessible location near schools, parks, shopping, transit, and Highway 410. Offers welcome anytime. (id:60365)
619 - 2855 Bloor Street W
Toronto, Ontario
Great Opportunity To Make The Kingsway Your Next Residence. This Gorgeous 1 Bedroom Unit Features Large Living Room and Dinning area with Juliette Balcony Overlooking Bloor St, High Ceilings, Open Concept Kitchen With Granite Countertops And Breakfast Bar, Primary Bedroom With Walk-In Closet And A Large Window. Steps To Kingsway, Bloor West Village, Old Mill Station, Shops, Restaurants, Schools And Much More. (id:60365)
Upper - 442 Broadway Avenue
Milton, Ontario
Fully Upgraded/Newly Renovated Home In An Outstanding Location In The Heart Of Milton Spot On A Large Lot (Approx. 66 X 100 Ft). It Is On The Route Of Public Transportation, Walking Distance From Downtown Milton, Shopping Plazas, Milton Mall And Minutes Away From 401. 3 Bedrooms, 2 Full Washrooms, bonus loft in the second floor, and Newly Installed Kitchen With Quartz Countertop, & New Ss Appliances(2022). Huge Back Yard. Parking For up to 4 Cars. Basement has a separate entrance and is not included (id:60365)
101 - 830 Megson Terrace
Milton, Ontario
5 Elite Picks! Here Are 5 Reasons to Make This Condo Your Own: 1. Spectacular 1,396 Sq.Ft. Condo Suite Boasting 2 Bedrooms + Den & 2 Baths Plus Amazing Open Concept Living Space! 2. Generous Kitchen with Upgraded Cabinetry, Quartz Countertops, Stainless Steel Appliances & Ample Cabinet/Counter Space with Breakfast Bar. 3. Oversized Combined Dining & Living Area with Pot Lights, Crown Moulding & Patio Door W/O to Generous Balcony Overlooking the Gardens & Private Landscaped Area. 4. Bright & Spacious Primary Bedroom with Large Window, W/I Closet Plus 2nd Closet & Modern 4pc Ensuite with Upgraded Glass Doors! 5. Good-Sized 2nd Bedroom with Large Window, W/I Closet, Full 4pc Main Bath with Upgraded Glass Doors, Convenient Laundry Room & Generous Den/Office (Currently Used as Formal Dining Room) Complete This Gorgeous Suite! All This & More! Includes 1 Underground Parking Space & Exclusive Storage Locker. Fabulous Building Amenities Including Spacious Fitness Centre, Party/Rec Room Overlooking the Lovely Landscaped Grounds, Park, Visitor Parking & More! Eco-Friendly Building with Geo-Thermal Heating, Solar Panels & More! Wonderful Milton Location in Willmott Community Across the Road from Milton Hospital & within Walking Distance to Parks & Trails, Milton Community Sports Fields & Splash Pad, Shopping, Restaurants & Many More Amenities! (id:60365)













