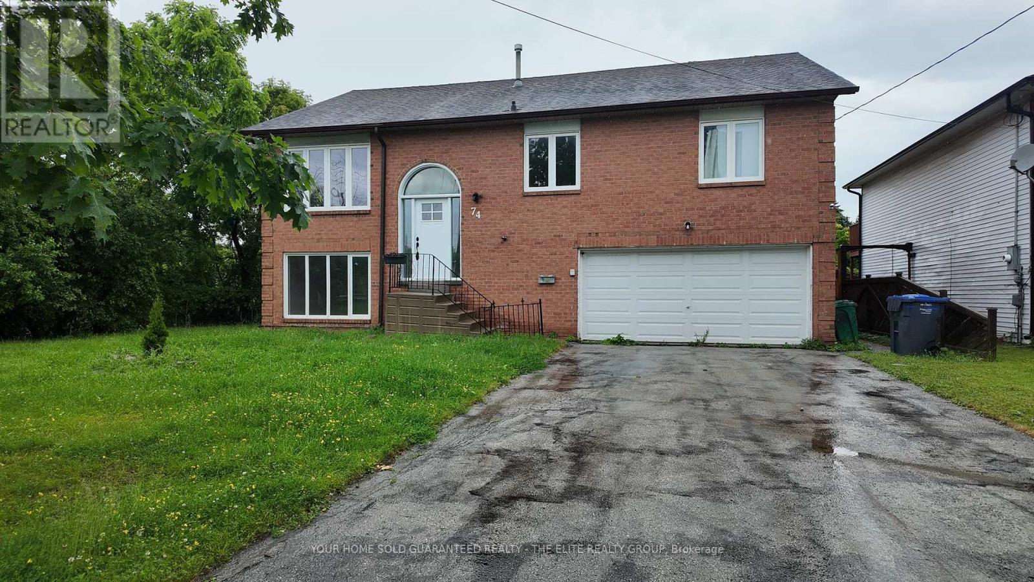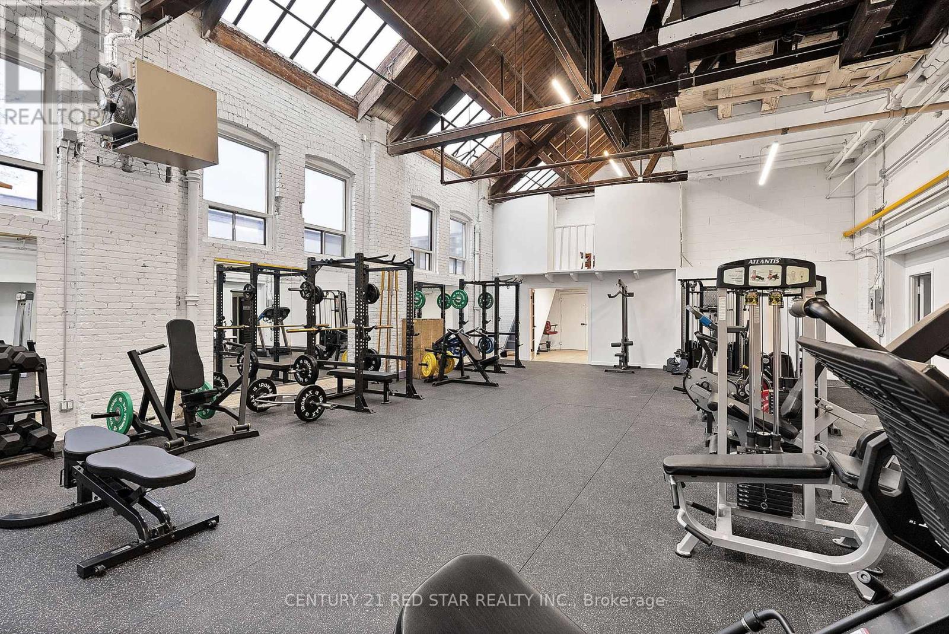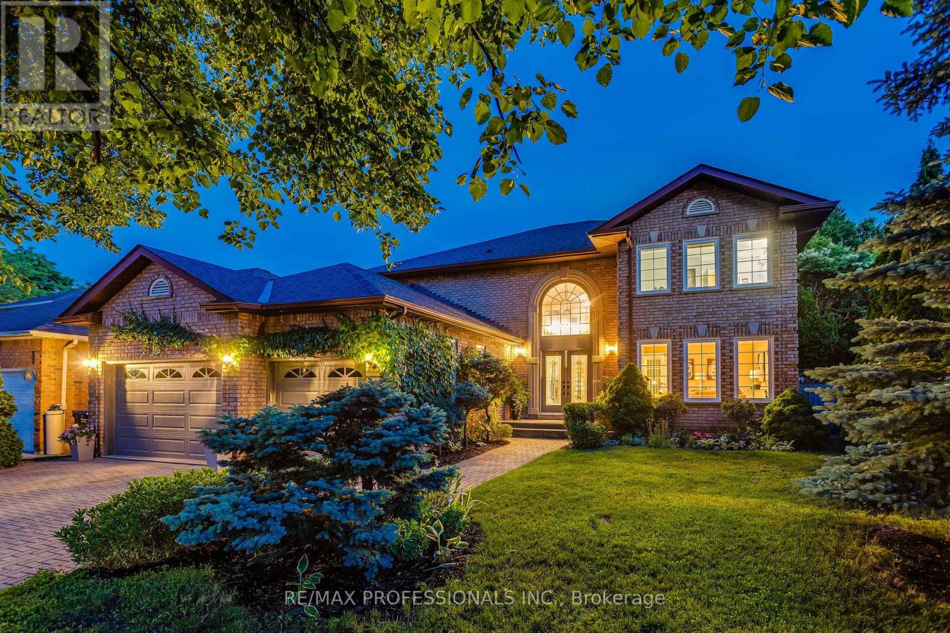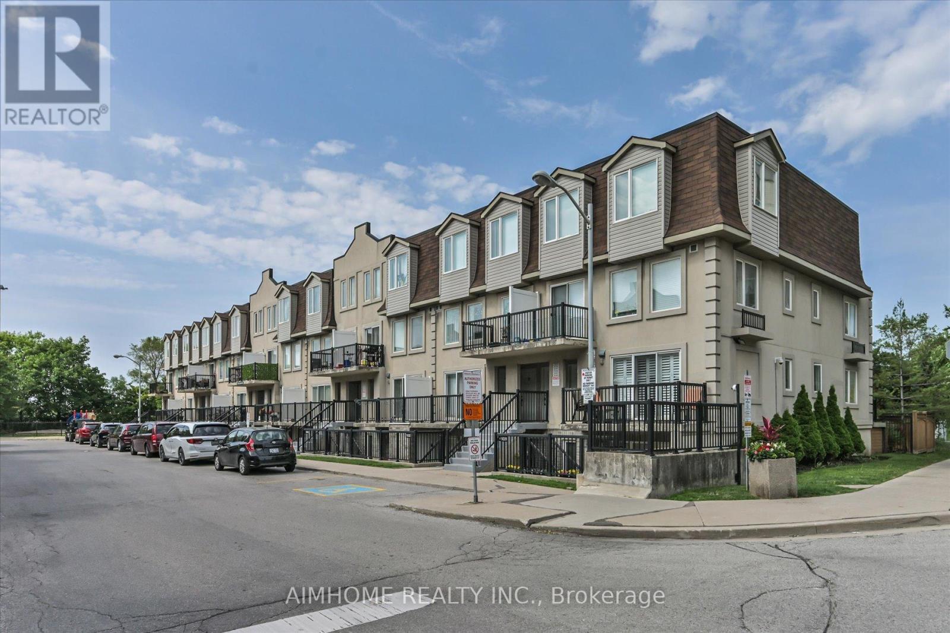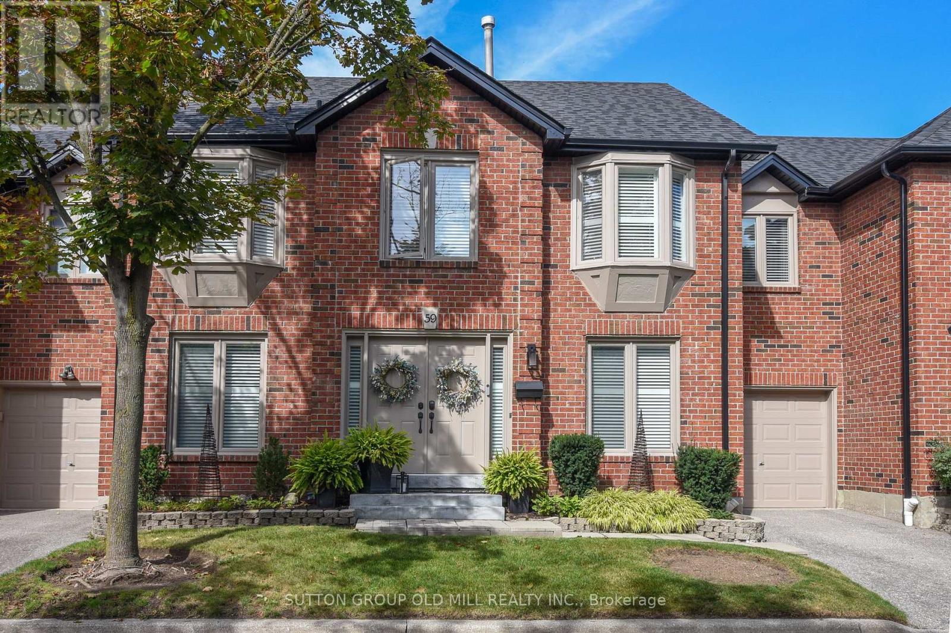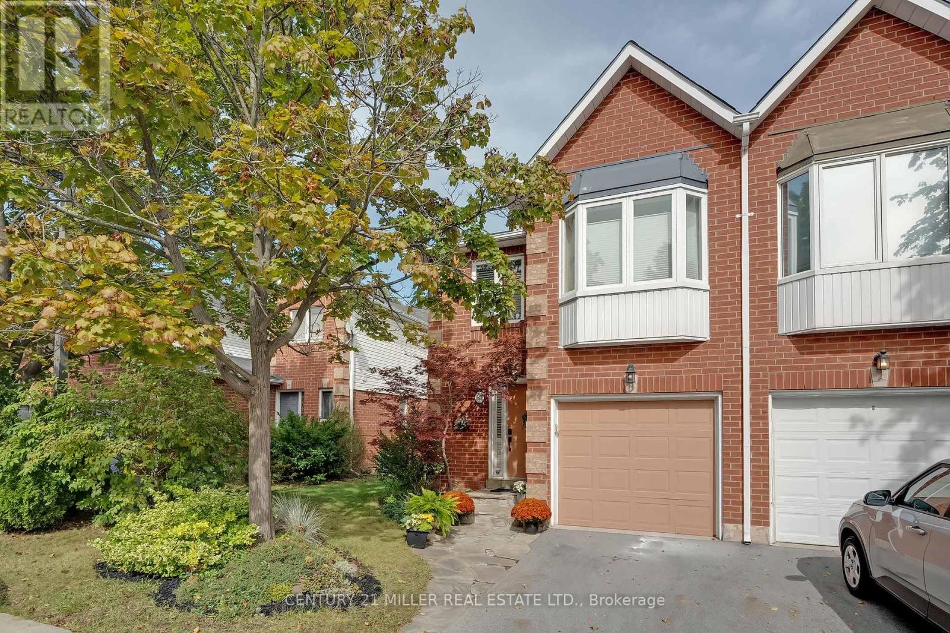61 Centre Street S
Brampton, Ontario
Welcome to 61 Centre Street South, a rare gem in the heart of Brampton that blends vintage charm with endless potential. This inviting four bedroom two storey home is nestled in a storybook setting across from the lush green expanse of Centennial Park, offering a peaceful cottage like retreat just minutes from the citys core.Whether you are a growing family, a first time buyer with a vision, or an investor with creative plans, this home presents an incredible opportunity to move in and gradually transform it into your dream space. The bright and spacious layout features newer windows throughout, including a stunning bow window that fills the front living room with natural light and uninterrupted park views. A thoughtfully designed family room addition at the rear offers an expansive sunlit space perfect for relaxing or entertaining, with walkout access to a private patio surrounded by established perennial gardens.The deep lot provides both beauty and practicality with mature trees, a generous backyard, and inviting outdoor living areas. A separate side entrance offers excellent potential for a future basement in law suite or private guest space, ideal for extended family or generating rental income.Situated in a quiet residential pocket near Brampton Civic Hospital, top rated schools, shopping, and convenient GO and public transit access, this location offers both serenity and everyday convenience. Rarely does a home come along that offers so much potential in such a picturesque setting. Bring your creativity, your contractor, or simply your dreams and make 61 Centre Street South your forever home. Pre-List Home Inspection Available (id:60365)
1411 - 714 The West Mall
Toronto, Ontario
Large and spacious freshly painted condo offers over 1,200 sq. ft. of modern living. Featuring 2 generous bedrooms plus a large den that can easily function as a third bedroom or home office, the layout is thoughtfully designed for both everyday living and entertaining. The Updated kitchen is a true standout, Enjoy spectacular, unobstructed views of the Mississauga skyline from your private balcony truly a serene escape in the heart of the city. This is a well-managed building known for its exceptional amenities and all-inclusive maintenance fees covering all utilities, high-speed internet, cable TV with Crave + HBO, and more. Amenities include indoor and outdoor pools, tennis and basketball courts, a fully equipped gym, sauna, BBQ areas, party room, kids' playground, beautifully landscaped gardens, car wash, 24-hour security, and more. Desirable Etobicoke Neighbourhood! Close To Airport, Centennial Park, Public Transit, Shopping, Great Schools, 427 & 401. 20 Mins To Downtown Toronto. Top-rated schools this is luxury living at its best. (id:60365)
Lower - 74 David Street
Brampton, Ontario
Welcome to this well-maintained home nestled in one of Brampton's most charming and mature neighbourhoods, just steps from Mill St N and Rosedale Ave W. This location offers the perfect blend of peace and convenience, surrounded by tree-lined streets and family-friendly vibes. You're just minutes from downtown Brampton, with easy access to the GO Station, making commuting a breeze. Enjoy being close to Gage Park, the Rose Theatre, and Peel Art Gallery for weekend strolls or cultural outings. Shoppers World and Brampton Corners are nearby for all your retail and grocery needs, and there are plenty of dining options ranging from cozy cafés to popular local restaurants. With a private entrance, comfortable interior, and prime access to everything Brampton has to offer, this unit is a fantastic place to call home. (id:60365)
110 Evans Avenue
Toronto, Ontario
Welcome to 110 Evans Avenue! A Rare Custom Built Gem in the Heart of Mimico. Set on a premium 40' x 120' lot, this stunning contemporary residence offers a perfect balance of modern design, thoughtful layout, and quality finishes. The split level main floor features soaring 13 foot ceilings and a dramatic open to above living room that floods the space with natural sunlight. A chef inspired kitchen anchors the home, complete with Thermador appliances, a spacious eat in area, and a walk through butlers pantry with wet bar connecting directly to the formal dining room ideal for seamless entertaining. Upstairs, you'll find four generously sized bedrooms, a secondary laundry for added convenience, and a luxurious primary suite with a walk through closet and spa like ensuite. The fully finished basement enhances the homes functionality with a large recreation room, full bath, and fifth bedroom perfect for guests, in laws, or a private home office. Enjoy balanced year round comfort with dual HVAC systems, and take advantage of the oversized 2.5 car built in garage with private drive. Step outside to a covered backyard verandah and expansive green space, ideal for outdoor dining, play, and entertaining. Located just steps from the Mimico GO Station, parks, schools, lakefront trails, shops, and local restaurants, this home offers unbeatable access to downtown Toronto and beyond. Move in ready and complete with a one year home warranty, this is a rare opportunity to live beautifully in one of Toronto's most vibrant lakefront communities. Live Beautifully. Live Mimico. Live 110 Evans Avenue. (id:60365)
19 - 345 Meadows Boulevard
Mississauga, Ontario
Your dream just came true and your search is finally over! Living in a fantastic neighborhood and convenient location is every buyers delight! This updated, stunning and very clean and well cared for townhouse offers 3 spacious bedrooms, 2 bathrooms and lots of sunshine. This beauty features open concept living and dining room with overlooking patio and private yard with no across neighboring window in sight. The home boasts a large kitchen with stainless steel appliances, granite counters, backsplash, tile floor and breakfast area. Spacious master bedroom with walk in closet and 2 other good size bedrooms with large windows, laminate floors and closets. This gem is located in a prime location near a convenient Central Pkwy Mall, GO Station, Schools, Highways, Square One and much more. Fantastic home! Fantastic location! Fantastic Complex! Great Value! Dont miss this opportunity because this your Home Sweet Home! (id:60365)
11 - 58 Wade Avenue
Toronto, Ontario
Attention Chiropractors, Massage Therapist Or Physiotherapist! Any Professional In The Health Industry - This Is The Perfect Location For You. Private Studio For Rent In A Women-Focused Gym Community. This Is Truly Turnkey & You Can Elevate Your Business As You Will Have Full Access To The Gym Area To Support your Clients - Could Be A One Stop Shop For You To Support Your Clients In An Established Health Oriented Environment. (id:60365)
Upc2009 - 1035 Southdown Road
Mississauga, Ontario
Welcome to S2 Stonebrook Residences! Be the first to live in this brand-new, never-lived-in Upper Penthouse. This suite offers beautiful interior space with 2-bedrooms + Den, 3-bath and features 9' ceilings with floor-to-ceiling windows. Chef style white kitchen with full sized stainless steel appliances that includes induction cooktop, modern cabinetry, quartz countertop, a large center island with breakfast bar for convenience and entertaining. Newly installed designer lightings. Spacious primary bedroom complete with 2 large mirrored closets and luxurious 4 piece ensuite with his and her vanities. The second bedroom also comes with ensuite washroom and a mirrored closet. The den can be used as a separate dining area or as an home office as per your lifestyle. Includes 2 tandem parking spots (1 with EV rough-in). Top tier amenities include: 24-hour concierge, fitness centre with an indoor pool, whirlpool, sauna, and a landscaped terrace, yoga area, rooftop multipurpose room with bar, kitchen, and dining area, plus walkout terrace for entertaining, rooftop barbecue and dining areas, two furnished guest suites, bicycle storage, pet spa, lounge/library, billiard room, hobby and workshop room & car wash area. No smoking. Located in the Clarkson Village community, minutes from Jack Darling Memorial Park, Lake Ontario, Rattray Marsh Conservation Area, with multiple stores across the building including TD Bank, Metro, Canadian Tire, LCBO, Marks, Shoppers Drug Mart and many dining options. Close to multiple schools including Lorne Park SS. Steps from Clarkson GO, easy access to the QEW ensures a quick commute to downtown Toronto. Ideal for couples, professionals wanting to enjoy lake side living! (id:60365)
373 Rathburn Road
Toronto, Ontario
Welcome to this charming home featuring a spacious open-concept main floor with a large living and dining area that seamlessly flows into the kitchen. The upper level offers three well-appointed bedrooms and a full bathroom. Enjoy a generously sized backyard with interlocking stone, a garage, and private driveway parking (shared with basement tenant). Basement is currently tenanted. (id:60365)
3588 Thorpedale Court N
Mississauga, Ontario
Located in one of Sawmill Valleys most quiet sought-after and family-friendly courts. This stately home offers over 6,000 sq. ft. of total distinctive living space with a grand, double-height foyer that sets a manor-style tone from the moment you enter. The unique floor plan offers clear sightlines throughout the main level, ideal for both daily living and entertaining. The spacious chefs kitchen features a very functional layout with quartz countertops, a centre island, a breakfast peninsula (seats 4), built in desk and a casual dining area (seats 8) with walk-out access to the rear deck and garden. A rear swing door from the kitchen leads to a formal dining room, perfect for important gatherings. Adjacent is a Great Room with a gas fireplace and patio doors opening to the rear deck and fenced backyard. Also on the main floor: a salon-style living space ideal for hosting or relaxing, an executive office. A mudroom with laundry and garage access, and a side entrance to the yard. A secondary staircase leads from the mudroom to the fully finished, soundproof lower level. The upper-level gallery overlooks the dramatic foyer. The primary suite spans an entire private wing, featuring a den, dressing room, and a luxurious ensuite. Three additional bedrooms are located upstairs, with two more on the lower level. The lower level is completely soundproofed with acoustic walls and includes a full in-law or guest suite (kitchen, living, and dining) It also features a very spacious family room a true sanctuary of leisure with wood-burning fireplace. Additional two bedrooms, a gym, sauna, and full bath. Walking distance to top-ranking schools. University of Toronto Mississauga campus and HWY 403 A few minutes away. Easy airport and downtown access. (id:60365)
1036 - 55 George Appleton Way
Toronto, Ontario
This stylish and spacious condo townhouse features 2 bedrooms plus a den, 2 bathrooms, and a private backyard. The open-concept layout offers a bright and functional living space, featuring an expansive master bedroom and a large den with versatile use. Enjoy the privacy of your own dedicated front entrance. Freshly painted and owner cared for. Great walking score, and conveniently located near Highway 401, providing easy access to all major destinations and a hassle-free commute. Just minutes from Yorkdale Mall, TTC bus routes, and more! (id:60365)
59 - 4635 Regents Terrace
Mississauga, Ontario
Beautiful must see luxurious and professionally decorated Executive Town-Home in prime location. High-end renovations were featured in Our Homes Magazine. One of only five units in highly sought after, and upscale complex with centre hall construction and stand alone driveway. Extensive landscaping and new fencing offers maturity and privacy in large sized backyard with direct gas line for barbecue. This property boasts California shutters throughout, a modern kitchen featuring stainless steel/gas appliances, hardwood flooring, marble backsplash, and a separate beverage fridge, all complemented by pot lights and under counter lighting. The designed dining and living areas are in an open-concept layout with gas fireplace accentuated by windows that flood the space with natural light. Main floor also includes bright home office as well as powder room which features beautiful lighting and high end finishes. The primary bedroom offers an expansive walk-in closet, a beautifully appointed 3-pc ensuite, with marble heated floors The second and third bedrooms are spacious and bright, ensuring comfort and versatility. Additionally, the sitting room, bathed in natural light, serves as an ideal fourth bedroom or additional home office. The second 3-pc bathroom, is fully customized with modern finishes, including pot lights, marble countertop, and heated marble floor. Fully finished basement includes large storage room, workout space, and additional rec/living room. This prestigious complex offers amenities designed to cater to a luxurious lifestyle. Enjoy the convenience of an outdoor pool, as well as weekly lawn maintenance and snow removal. Don't miss the opportunity to own this stunning, move-in-ready unit that epitomizes luxury and convenience in a prime location. Walking distance to parks, schools, Square One Shopping Center, restaurants, Sheridan College & more, plus easy transit & highway access + soon to be built Hurontario LRT. (id:60365)
87 - 1240 Westview Terrace
Oakville, Ontario
Well-maintained bright end-unit townhouse with finished basement. Hardwood throughout. 4 bathrooms. Recently updated basement has new flooring, drywall, pot lights. Main level has kitchen with breakfast bar, open to living area and dining room with 2 storey soaring ceiling. Skylight in stairwell. 3 beds and 2 full baths on upper level. Low maintenance backyard has pergola, patio and fountain, great for entertaining. Quiet complex. (id:60365)



