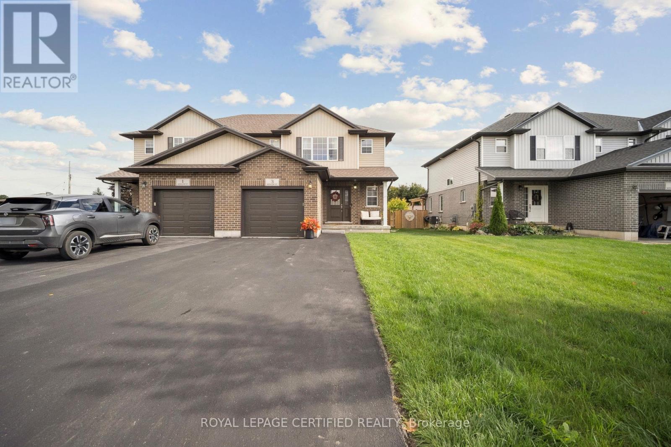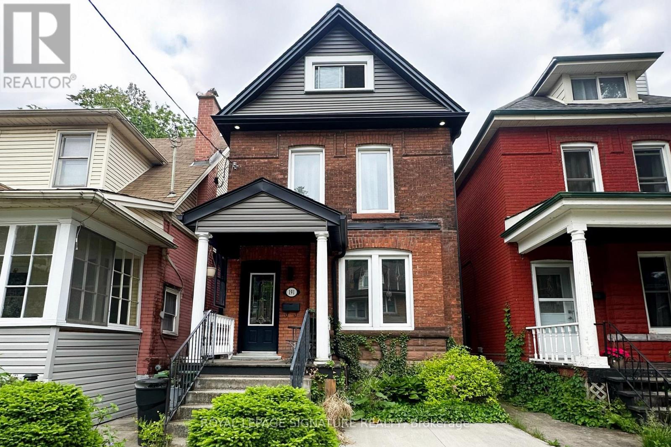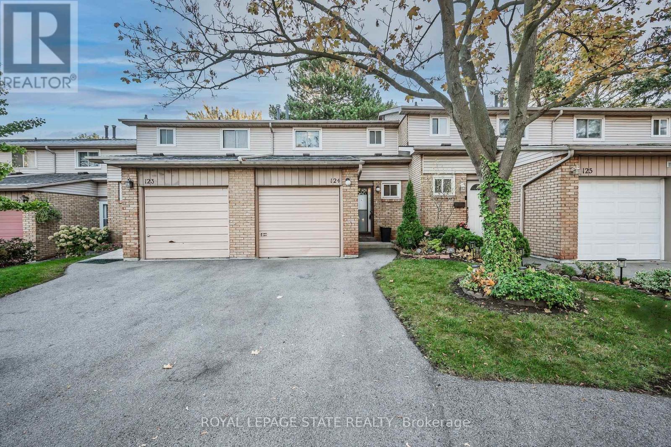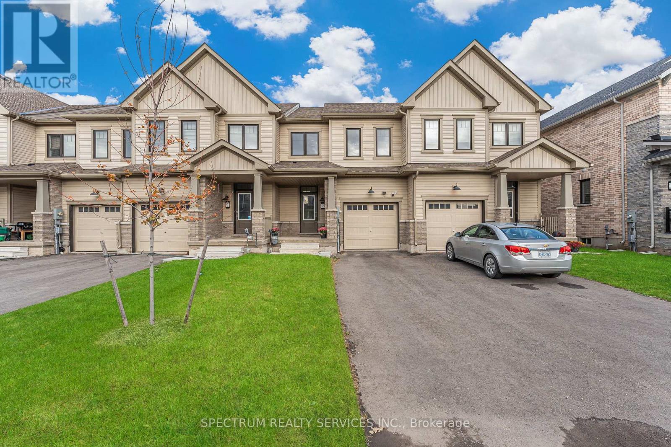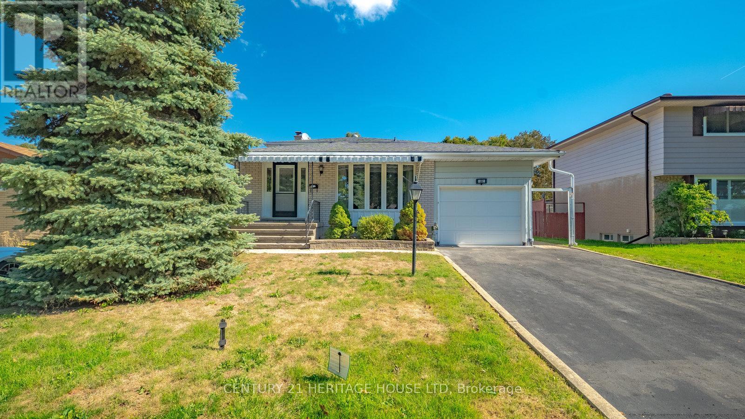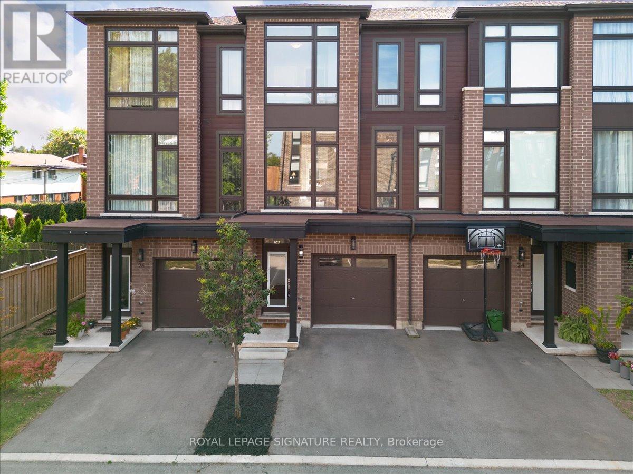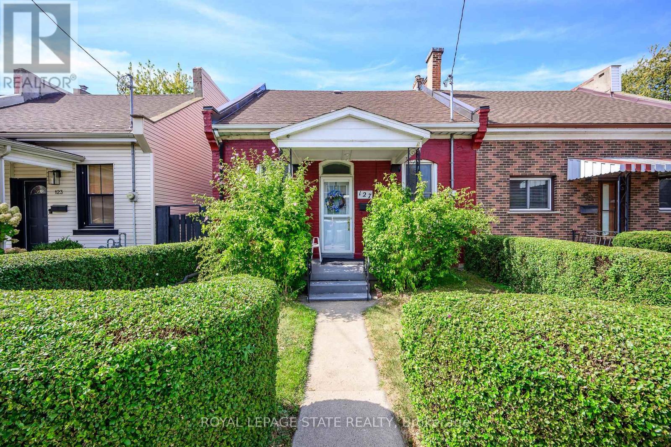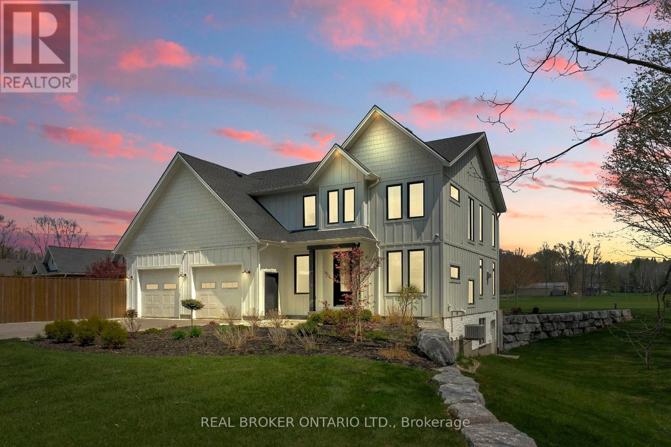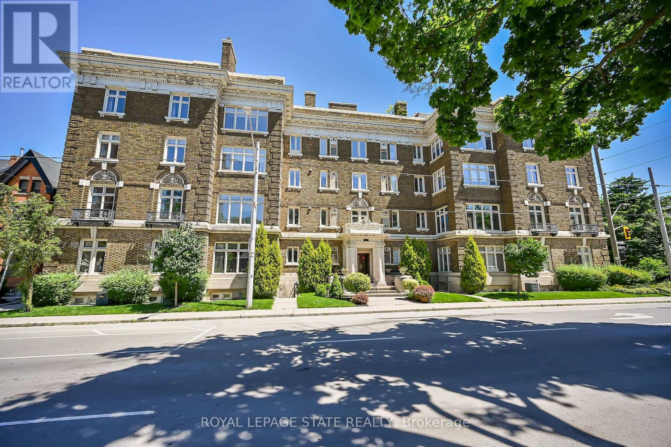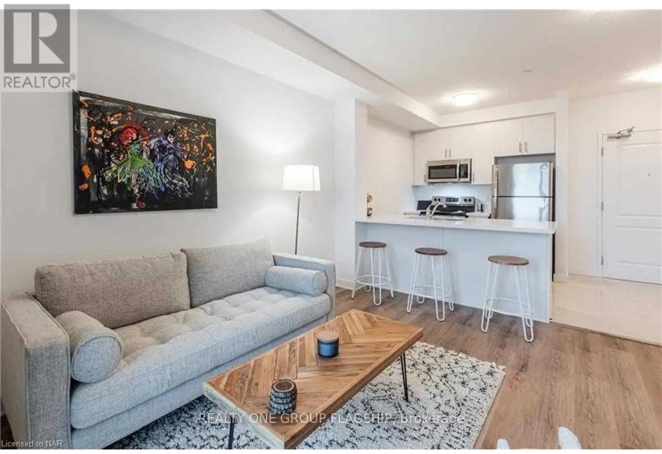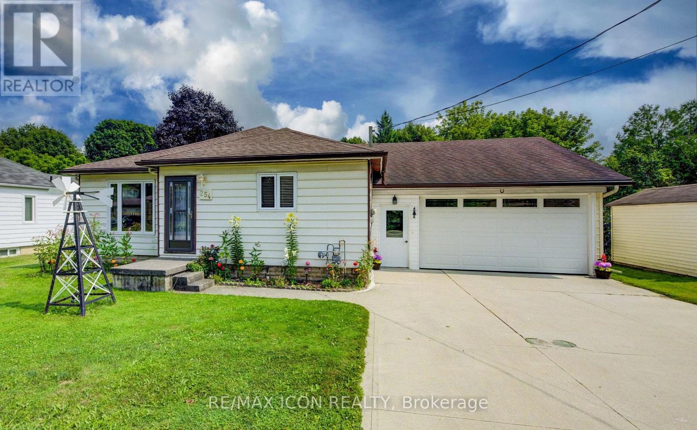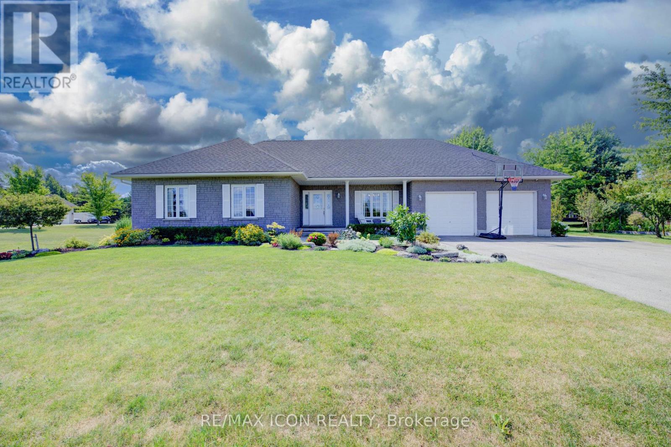3 Minler Street
Ingersoll, Ontario
Exceptional 2020-Built Modern Semi in Sought-After Oxford County! Discover this stunning semi-detached home offering 1,583 sq. ft. of thoughtfully designed living space that blends modern style with everyday functionality. The open-concept main floor features a bright great room flowing into a spacious dining area and contemporary kitchen with upgraded sink, modern appliances, and valence lighting. Large windows fill the home with natural light, creating a warm and inviting atmosphere ideal for both family living and entertaining.The kitchen opens directly to a private, fully fenced backyard your personal outdoor retreat perfect for morning coffee, summer barbecues, and safe play for children and pets. Upstairs, generously sized bedrooms provide comfort and versatility, with a primary suite offering a calm retreat and additional rooms ideal for family, guests, or a home office. The basement is already framed, insulated, and wired with egress windows and bathroom rough-ins, ready for easy finishing into a recreation room, gym, or in-law suite. A carbon monoxide sensor adds peace of mind. The oversized garage offers extra length and width, accommodating a car or truck plus valuable storage or workshop space. Located minutes from Hwy 401, this home offers unmatched convenience with nearby grocery stores, restaurants (Tim Hortons, Subway, Burger King, Wild Wings), the Ingersoll Curling Club, Westfield Park, golf, and playgrounds. Still under Tarion warranty, this move-in-ready home delivers comfort, functionality, and long-term value in one of Oxford County's most desirable communities. (id:60365)
191 Burris Street
Hamilton, Ontario
Nestled among the character-filled streets of the St. Clair neighbourhood, this gorgeous four-bedroom detached home blends historical charm with thoughtful modern upgrades in all the right places.The main floor welcomes you with 9-foot ceilings, rich hardwood floors, contemporary lighting, and a charming exposed brick accent wall that adds the perfect touch of character. The stylish kitchen is fully updated with stainless steel appliances, a modern backsplash, polished concrete countertops, and topped off with a cute and convenient coffee nook. The walkout to the deck makes firing up the grill for chef inspired meals a breeze.Up on the second floor, all three bedrooms feature their own individual closet and beautifully restored original hardwood floors. The spacious 5-piece bathroom is fully equipped with double sinks and generous built-in storage for all your linens, towels, and toiletry needs.The third floor is your private getaway. Bright, inviting, and roomy, the primary retreat features a versatile bonus space that's ready to become whatever you need, whether that's a closet, a quiet workspace, or simply a cozy spot to unwind. Step outside and enjoy your fully fenced backyard that offers a detached garage with rear laneway access, two-tier deck, pergola, and twinkle lights glowing under soft mountain views. This space was made for slow mornings, lively gatherings, and everything in between. (id:60365)
124 - 100 Quigley Road
Hamilton, Ontario
3-Bedroom Townhome Backing onto Greenspace! First time on the market in over 40 years! This spacious townhome features great potential for those looking to update and make it their own. The home backs onto a peaceful greenspace and faces visitor parking and a park - an ideal setting for families or anyone seeking a quiet, friendly community. Features include 3 bedrooms, 1 full bath, 1 convenient powder room and an additional shower with sink in the basement. The garage has been partially converted to extend the living space but can be restored to a full garage. Solid structure with plenty of opportunity to renovate and add value. Located in a well-managed complex with a park and ample visitor parking. Easy access to the Red Hill Valley Parkway and QEW for commuters. Bring your ideas - this one has great bones and tons of potential! (id:60365)
125 Keelson Street E
Welland, Ontario
Welcome to 125 Keelson St E, in the picturesque, growing city of Welland and minutes to the Welland Canal. This two year old, spacious, interior unit townhome in the highly sought-after Canals community by Empire, features almost 1500 square feet with an unfinished basement for you to make your own. The main level features open-concept living, a stunning kitchen with modern finishes, great room and dedicated breakfast area with access to the backyard. Take the upgraded white oak staircase with iron pickets upstairs to find the spacious primary bedroom, featuring a private ensuite with a stand-up shower and large walk-in closet. Two additional bedrooms, a bonus flex room and full bathroom complete the second level. Welland-living means immersing yourself in the quiet of small town living, with plenty of conservation areas and nature, without compromising access to major amenities, including a shopping mall, grocery, gas, schools, daycare, restaurants and more. Walking distance to the Welland Recreation Waterway. Spend weekends wine-tasting, bike riding and walking the trails of Niagara-on-the-Lake. Take spontaneous day trips across the border and enjoy the lunch at the Cheesecake Factory or P.F. Chang's at Walden Galleria and shopping at Target or the Fashion Outlets of Niagara in Buffalo. This home has been leased to the same tenant for the last two years, who would love to stay. Vacant possession is also available. Great opportunity for investors and end-users alike. (id:60365)
15 Acorn Lane
Brantford, Ontario
Welcome to 15 Acorn Lane in Brantford. Nestled in the quiet and mature Brier Park neighbourhood, this 4-bedroom, 1.5- bathroom home is ideally located close to all major amenities, with easy access to Highway 403, shopping, dining, and more. Step inside to a bright and spacious entryway offering direct access to the kitchen and adjacent living room. The living room is filled with natural light from the large bow window and flows seamlessly into the eat-in kitchen. Just off the kitchen, you'll find a generous sized family room perfect for hosting and entertaining year-round with sliding patio doors leading directly to the backyard. A convenient side entrance adds additional outdoor access, along with a bathroom and a fourth bedroom, ideal for guests or a home office. Upstairs, you'll find three spacious bedrooms, including the primary, along with a 4-piece bathroom. The partially finished lower level provides endless possibilities, whether your envisioning another rec room, play area, or home gym. The backyard is a true highlight meticulously maintained and featuring a covered wooden deck and two garden sheds, perfect for storage or hobbies. This is a fantastic opportunity to own a well-cared-for home in a sought-after location. (id:60365)
25 - 270 Melvin Avenue
Hamilton, Ontario
Welcome to this beautiful 3 year old, 3-bedroom, 2-bath freehold townhouse. Thoughtfully designed across three levels, this 1600+ square foot home combines modern luxury with everyday convenience. Located at the back of the complex in one of the most private and quiet settings, this home backs onto a residential neighbourhood rather than busy streets or apartment buildings and fronts on a quiet street where kids can play. Ample visitor parking is available, and the private driveway plus garage with direct inside entry add to the ease of daily life. Step inside to a spacious foyer that sets the tone for the bright and airy layout. The ground floor offers a walk-out to the backyard an ideal space that can be used as a rec room, office, or even a 4th bedroom. The main floor features 9 ft ceilings, a large open-concept kitchen with stainless steel appliances, granite countertops, and a central island, seamlessly combined with a large and incredibly bright dining area. The living room offers a walk-out to an upper deck overlooking the quiet residential surroundings perfect for relaxing to watch the sunset, or entertaining. Upstairs, you'll find three generous bedrooms, including a large primary with his & hers closets, plus the convenience of an upstairs laundry room. This family-friendly complex is only 3 years old, well maintained and ideally situated close to schools, shopping, parks, and nature trails (Red Hill Valley Trail), with easy access to the Red Hill Parkway, the LINC, the QEW, and transit/future transit including the Confederation GO Station and Hamilton LRT. Whether commuting to Toronto, Mississauga, or exploring Niagara's wine country, this location puts everything within reach, at an accessible price-point! Upgrades incl. water line run to fridge, Moen faucet, upgraded cabinets & hardware, backsplash. (id:60365)
127 East Avenue N
Hamilton, Ontario
Discover the perfect blend of charm and convenience in this inviting 3-bedroom, 2-bath semi-detached home in Hamiltons vibrant Landsdale neighbourhood. From the street it resembles a cozy cottage, but step inside to over 1,300 sq. ft. of bright, airy living space with soaring ceilings that create a spacious feel.The home features an insulated sunroom, ideal for year-round enjoyment, a fenced backyard for kids, pets, or entertaining, and the rare bonus of two parking spots.Landsdale is a community on the rise, known for its mix of historic character and urban energy. Youll love being just minutes from Hamilton General Hospital, local restaurants, cafés, shops, and galleries, including the Hamilton Art Gallery and James St N, with everything accessible by foot or bike thanks to the neighbourhoods walkable, bike-friendly design.Whether youre a young professional seeking proximity to downtown or a growing family looking for a home with space, character, and community, this property offers the best of both worlds. (id:60365)
12200 Plank Line
Bayham, Ontario
This stunning custom-built home blends modern elegance with practical living, offering high-end finishes and generous space inside and out. From the moment you enter the bright, welcoming foyer, you're greeted by an oversized walk-in closet that doubles as a mudroomperfect for keeping everything organized. Just off the entryway, a spacious home office offers an ideal work-from-home setup, complete with ample lighting and wiring for a multi-camera security system. The main floor boasts an airy open-concept layout with vaulted ceilings and striking cathedral windows that flood the living room with natural light. A propane fireplace adds warmth and charm, creating a perfect space for both relaxing and entertaining. At the heart of the home is a chef-inspired kitchen featuring a massive quartz island that serves as a prep area and social hub. High-end appliances include a five-burner gas cooktop, double wall ovens, a stainless steel refrigerator, and a matching dishwasher. Thoughtful details like a pot filler, soft-close cabinetry, custom lighting, and a separate canning/prep room enhance both style and function. The adjoining dining area overlooks the private backyard and tranquil ravine, offering a beautiful setting for everyday meals and special gatherings. Upstairs, you'll find three spacious bedrooms, a full bathroom, and a convenient laundry room. The luxurious primary suite features a walk-out balcony with peaceful views of a nearby horse paddock and hot tub, perfect for quiet mornings or evenings. The spa-like ensuite includes a deep soaker tub, double rainfall shower, and large walk-in closet for a true retreat experience. The fully finished basement offers even more living space, with a large family room, fourth bedroom, and full bathroom ideal for guests or extended family. Additional highlights include heated garage floors, premium finishes throughout, and a serene, natural setting that offers privacy and beauty. (id:60365)
41 - 86 Herkimer Street
Hamilton, Ontario
Rare Find! Welcome to this timeless penthouse in the Historic Herkimer Apartments! Located in the heart of Hamilton's prestigious Durand neighbourhood, this spectacular 2-bedroom, 1.5-bathroom condo blends historic elegance with modern convenience. This penthouse unit features inlaid hardwood floors, coffered 10' ceilings, crown mouldings, pot lights, and a gas fireplace in the living room with built-in cabinetry.. The open-concept kitchen boasts granite counters, an island with breakfast bar, and abundant cabinetry. Enjoy the 3 piece jacuzzi shower, in-suite laundry, and two separate entrances for added flexibility. Relax in the sunroom with breathtaking views of the Niagara Escarpment, through oversized windows, or entertain on the rooftop deck and terrace available to residents. Including in the terrace breathtaking city views, are sitting areas, gas bbq and gas fire table under a large gazebo. For added peace of mind, the in unit Furnace and Air-conditioning has been replaced in November 2025. Includes garage parking, two lockers, and all the charm of a historic building with the modern lifestyle of today. Don't miss this rare opportunity to own a piece of architectural history in one of Hamilton's finest neighbourhoods! RSA (id:60365)
616 - 101 Shoreview Place
Hamilton, Ontario
Welcome To Sapphire Waterfront Condominiums In Stoney Creek. This One-Bedroom With An Open Lake View Balcony, Ready To Move In. Geothermal Heating/Cooling System, S/S Appliances, One Underground Parking Spot, And Locker. Rooftop Terrace Overlooking The Lake, Party Room, Fitness, And More. Easy Access To Qew. (id:60365)
254 Wellington Street W
Wellington North, Ontario
More than meets the eye! This bright and open 2+1 bedroom bungalow in Mount Forest offers comfortable living in a fantastic location - within walking distance to downtown, schools, and close to many local amenities. The main floor features a welcoming layout with convenient main floor laundry closet with an additional laundry hook up in basement. A large insulated and heated drive-through garage is perfect for hobbyists, storage, or easy backyard access. The backyard offers a wonderful mix of sun and shade, complete with a nice deck for relaxing or entertaining, plus a handy garden shed for added storage. The partially finished basement includes a third bedroom and plenty of storage, with potential to finish the rest to suit your needs. A great opportunity for first-time buyers, downsizers, or anyone looking for a well-maintained home with room to grow. (id:60365)
17 Minto Pines Road
Minto, Ontario
Welcome to this stunning all-stone bungalow, beautifully situated in an executive estate subdivision just minutes from Pike Lake Golf Course. Boasting 2,959 sq ft of total finished living space, this home offers scenic views with no front neighbours and a peaceful backdrop of nature. Inside, you'll find an elegant custom kitchen (2021) featuring quartz countertops and stylish finishes - perfect for everyday living and entertaining. The main level showcases hand-brushed solid white oak hardwood floors (2020), while the fully finished lower level offers luxury vinyl laminate (2020), creating warmth and durability throughout. Both bathrooms were tastefully renovated in 2020, and the basement was thoughtfully finished the same year, offering additional living space for family, guests, or entertaining. A new shingled roof (2021) adds to the home's peace of mind and long-term value. Outside, the professionally landscaped yard includes fruit trees, a 28' round above-ground pool with a brand-new liner (2024), and a natural gas BBQ hook - upideal for summer gatherings and backyard enjoyment. With no front neighbours, you'll love the added privacy and serene setting. The municipality would support the addition of an accessory dwelling unit (ADU) on the property, pending appropriate permitsan ideal opportunity for extended family living, rental income, or a private home office or studio. Just minutes away, Pike Lake Golf Centre offers 27 holes of beautifully maintained golf across two scenic courses, a full-service clubhouse, pro shop, motel accommodations, and recreational amenities including camping, a private lake, and an adult lifestyle community - adding to the appeal of this location for both golfers and outdoor enthusiasts alike. This exceptional home offers the perfect blend of quality craftsmanship, modern updates, and outdoor lifestyle - just a short drive to Pike Lake, shopping, and everyday conveniences. (id:60365)

