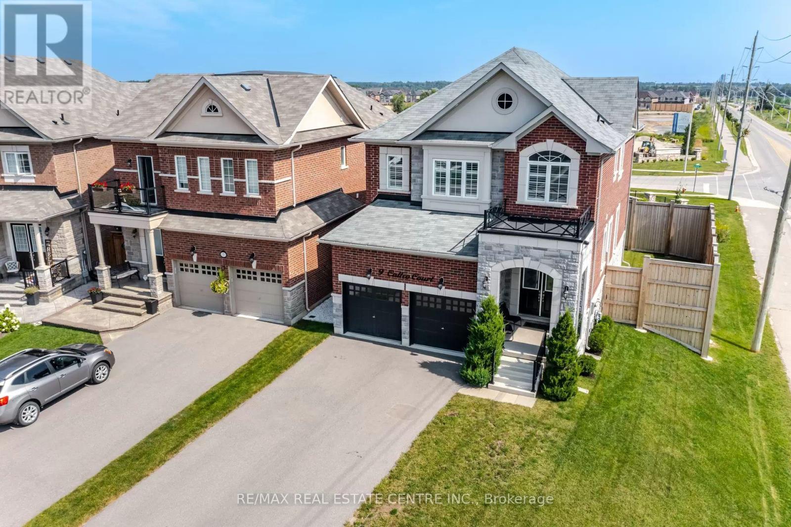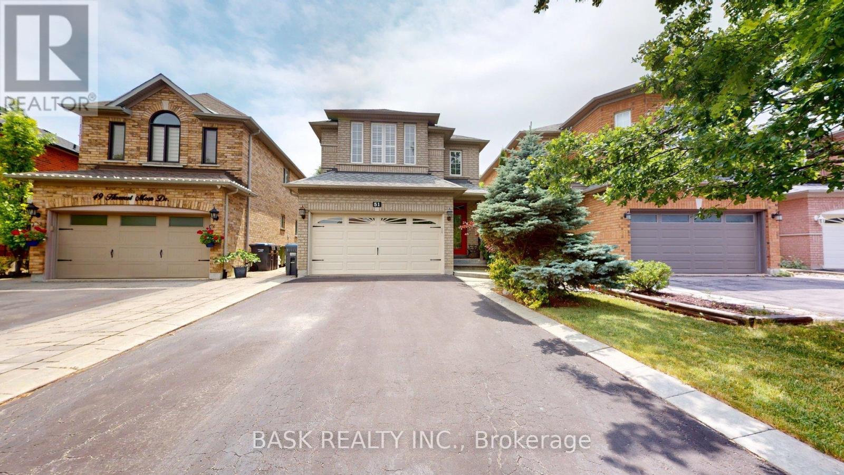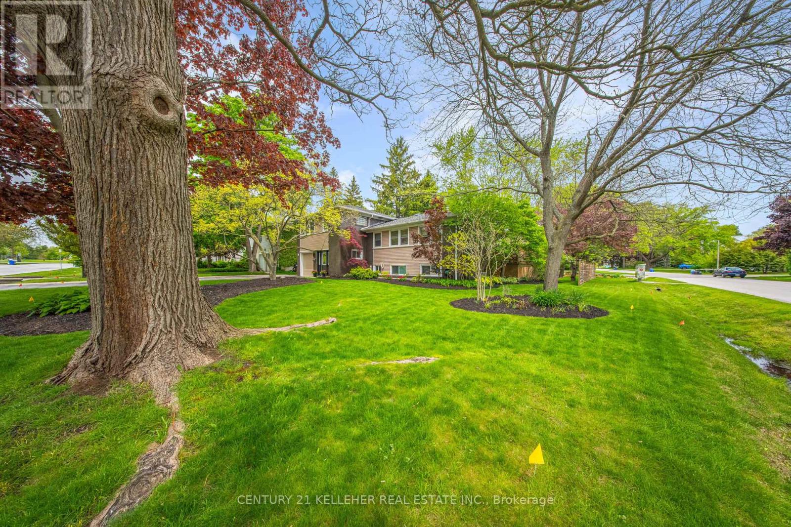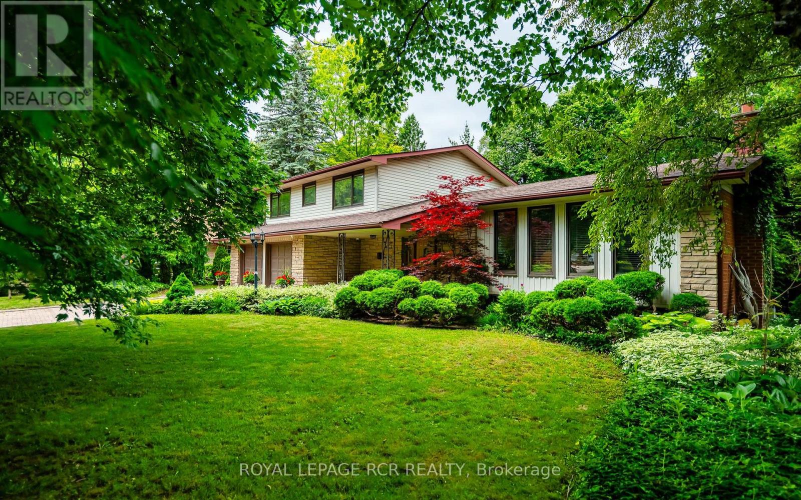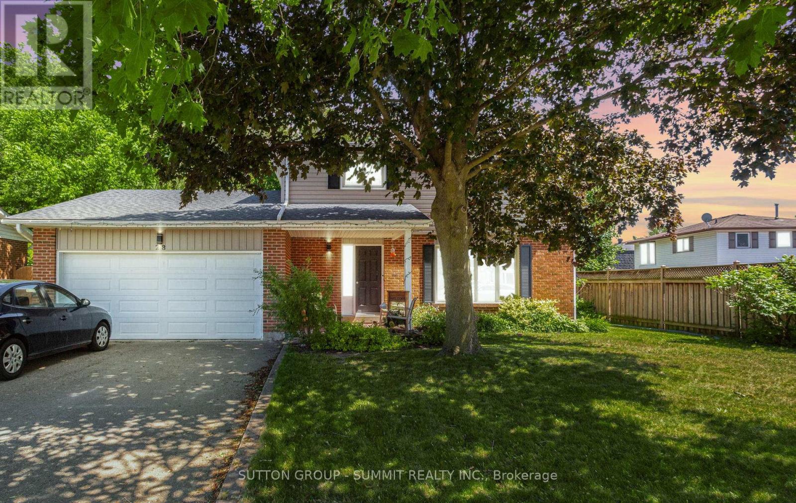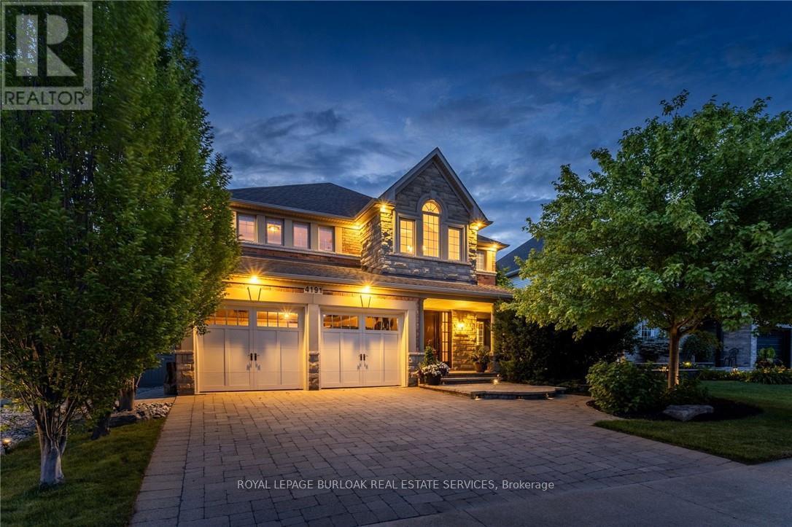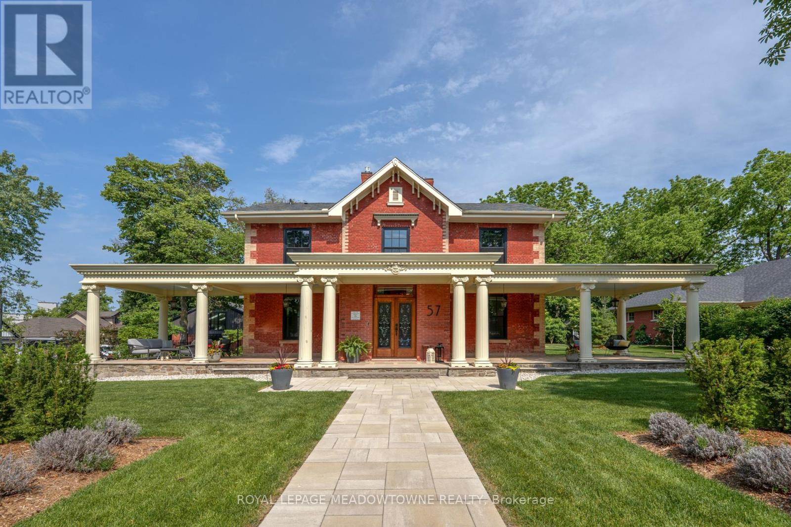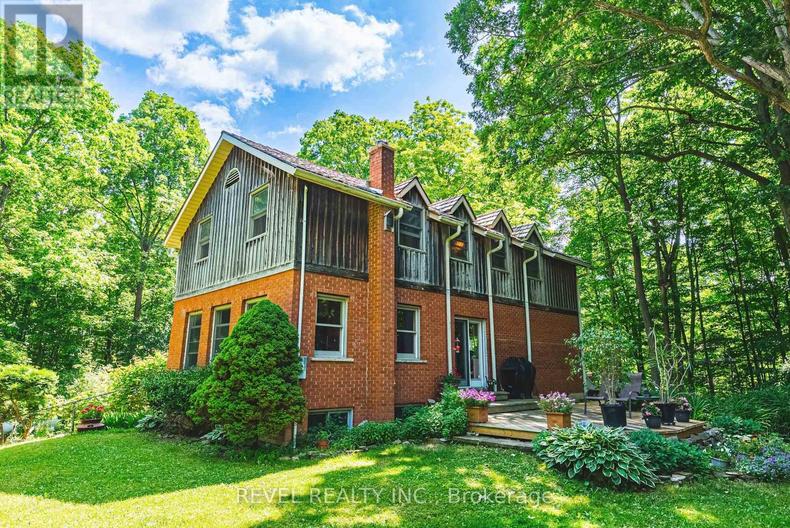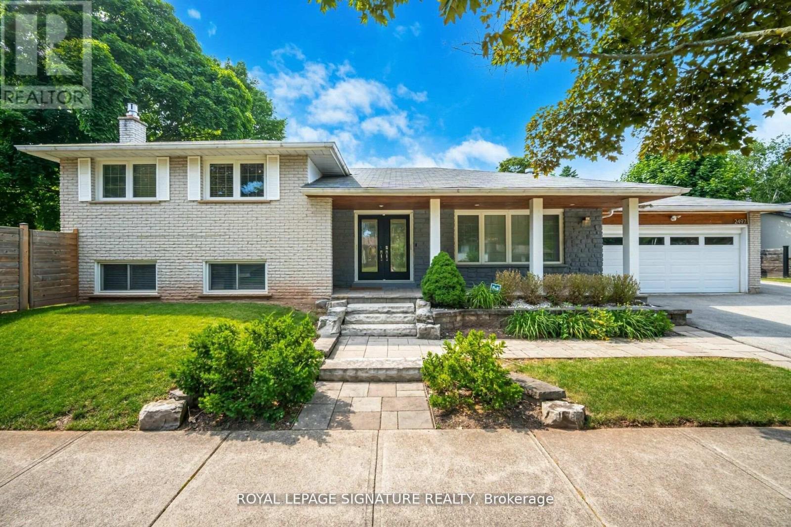9 Calico Court
Halton Hills, Ontario
Step into this fabulous 2-storey home in the desirable neighborhood of Halton Hills! Situated on a premium ravine lot, this property is the picture of luxury and elegance. The kitchen features beautiful white cabinetry, countertops and stainless-steel appliances. The first floor boasts a spacious dining, living, and family room that includes an electric fireplace. The dark floors, modern light fixtures and large windows create an incredible atmosphere throughout the main level. The second-floor features four bedrooms and three bathrooms. The primary includes an ensuite 4-piece bathroom and a walk-in closet to fulfill all of your storage needs. This home also includes a laundry room on the main level, a full basement and a beautiful private fully fenced backyard. This corner home on private cul de sac is close to major expressways 401 and 407. Don't wait, schedule a showing today! ** This is a linked property.** (id:60365)
51 Harvest Moon Drive
Caledon, Ontario
Welcome to this beautifully maintained 2 storey detached home located in a desirable, family friendly neighbourhood of Bolton. This inviting property offers a spacious and functional layout, perfect for comfortable family living. The main floor features a bright living room with a cozy gas fireplace, a formal dining room for entertaining, and a well-appointed kitchen with a breakfast area that walks out to the private backyard, ideal for summer BBQs or relaxing evenings. Upstairs, you'll find three spacious bedrooms, including a primary retreat with a walk-in closet and a 4 piece ensuite. An additional 4 piece bathroom provides convenience for the rest of the household. The finished basement extends the living space with a large recreation room and a 3 piece washroom, offering flexibility for a home gym, theatre, or play area. Step outside to your private backyard oasis, featuring no rear neighbours, a relaxing hot tub, and a gazebo, the perfect space to unwind and entertain. Additional highlights include a 1.5 car built in garage and a driveway with parking for 2 additional vehicles. This move in ready home is an excellent opportunity for families or anyone looking to enjoy all that Bolton has to offer. Don't miss your chance to own this fantastic home! (id:60365)
6 - 2254 Upper Middle Road
Burlington, Ontario
GREAT LOCATION! This lovely three bedroom, 2.5 bath condo townhome is spacious and ready for your growing family. Perfectly situated in a super desirable neighbourhood, this home is walking distance to shopping, schools and parks. The finished basement offers even more living space and an extra bathroom. The private/fenced backyard offers a lovely sanctuary to enjoy the quiet surroundings. (id:60365)
183 Westminster Drive
Oakville, Ontario
This stunning 4 level sidesplit is located on a tree lined street in the desirable "Coronation Park" neighbourhood of South-West Oakville. It has been renovated from top to bottom and features an open concept main level with the gourmet custom kitchen open to the living and dining rooms, making it perfect for entertaining. There are 3 bedrooms; 2.5 new bathrooms; a home office; finished lower level; lots of hardwood floors; smooth ceilings throughout; crown moulding; 2 fireplaces and two walkouts to the beautifully landscaped rear yard with bi-level deck. This home is conveniently located just a short distance from the Lake Ontario, Coronation Park, shops, schools and Bronte Village, plus it provides easy access to the highway and Bronte GO station. Just move in and enjoy! (id:60365)
1311 Playter Place
Oakville, Ontario
Rare Gem in Glen Abbey! Discover this beautifully renovated 4-bedroom family home nestled on a quiet, child-safe street. Inside, a refined open-concept layout, perfect for family living and upscale entertaining. The grand foyer welcomes you with rich, wide-plank hardwood floors and a classic Scarlett O'Hara staircase. Enjoy formal gatherings in the sunken living room with 9' ceilings and gas fireplace, or host dinners in the separate dining room, both adorned with crown molding and elegant finishes. The chef-inspired kitchen is the heart of the home, complete with granite counters, high-end built-in appliances (Wolf cooktop, Sub-Zero fridge, Miele dishwasher, double Dacor wall ovens), a large island, and custom cabinetry. The kitchen flows seamlessly into the spacious family room with a second gas fireplace, and the breakfast area opens to a professionally landscaped backyard. Walk out to your private backyard oasis featuring sunny west exposure, saltwater pool, hot tub, waterfall, diving rocks, stone patio, and a garden shed for convenient storage of lawn care tools and pool equipment. Mature landscaping creates the perfect blend of privacy and charm. Upstairs, the luxurious primary suite includes a large walk-in closet with organizers and a spa-like ensuite with heated floors, freestanding soaker tub, frameless glass shower, and dual vanity. Three additional bedrooms with large windows and a renovated 3-piece bath (with heated floors) complete this level. The finished basement is an entertainer's dream, featuring a home theater with projector and screen, wet bar, pool table area, home gym, wine cellar, and a 3-piece bath with sauna. There's also ample storage, a large workshop with UV air filtration, and space for hobbies or projects. Walk to top-rated schools, Community Centre, trails, shops, and transit. Easy access to highways and GO Train. A great opportunity to own a truly turnkey home in one of Oakville's most desirable communities. Confidently shows A+++! (id:60365)
31 Forest Park Road
Orangeville, Ontario
This charming four-level side split home is set on a large, mature, fenced lot in a highly desirable neighborhood, offering the perfect blend of tranquility and convenience. Located on a quiet street within walking distance to schools, parks, restaurants, and downtown shopping, this home features four spacious bedrooms, two bathrooms, and a finished basement. The inviting covered front porch leads to a grand foyer, beautiful hardwood floors in the main and upper levels. The kitchen is equipped with solid wood cabinetry, granite countertops, a ceramic tile backsplash, and durable vinyl flooring. The formal living and dining room, with its large windows and hardwood floors, is filled with natural light, while the cozy family room offers direct access to the stunning backyard through sliding doors. The basement is a bright and versatile space, featuring a gas fireplace, above-grade windows, a large laundry room with ample storage, and a cantina for storing preserves and wine. The backyard is a true oasis, with beautiful gardens, mature trees, a gazebo with a new composite deck, and plenty of room for a pool! Creating a serene oasis perfect for relaxation or family gatherings. Combining character with convenience, this home is an ideal choice for those seeking tranquility and accessibility in a prime location! This house presents an incredible opportunity for buyers looking to invest in a home with endless potential. It's nestled in an amazing location with a beautiful, expansive lot. Imagine the possibilities as you renovate and transform this property into the home of your dreams. With some updates and personal touches, you can create a living space that truly reflects your style, all while increasing the value of your home in this highly desirable area! Water Tank (Owned) 2023, Washer & Dryer 2023, Furnace 2021, Roof 2011, Central Air 2011, Gas Line for BBQ. (id:60365)
28 Storey Drive
Halton Hills, Ontario
HUGE VALUE!! 4-bedroom Detached Home with a full 2-car garage, on a mature lot with a finished basement and a picturesque backyard with an inground heated pool!! Recently renovated with new vinyl plank flooring on the main, new carpet in the bedrooms & basement, upgraded bathrooms with new vanities, toilets, tiles, deep tub & modern fixtures. The sunken family room addition is a standout feature, boasting a vaulted ceiling with pot lights, a cozy gas fireplace, large windows & double French Doors that open to a private backyard oasis with a large gazebo set against a tranquil wooded backdrop. Major expenses have been meticulously addressed: new roof, new furnace, new pool liner, new s/s kitchen appliances, new kitchen backsplash, new light fixtures including basement pot lights, upgraded electrical panel, ensuring a move-in-ready home. The list is endless: granite counters, newer closet doors and window blinds, an upgraded water softener, front-load washer and dryer, and electrical and plumbing rough-ins ready for a basement bar or kitchen. Gas fireplace & pool heater recently serviced. Priced to sell! (id:60365)
4191 Kane Crescent
Burlington, Ontario
Exceptional 2-storey home with over 4,900 sq ft of carpet-free, finished living space, showcasing thoughtful design and meticulous attention to detail. Impressive stone and brick exterior, interlocking double driveway, patios, and elegant light scaping. Curb appeal is outstanding. Welcoming two-storey foyer flooded with natural light, leading to a spacious and open main floor layout. Elegant living room features a gas fireplace and crown moulding, while the formal dining room accommodates large gatherings ideal for entertaining. Grand staircase with Juliet balcony overlooks the impressive two-storey family room, with Palladian windows and a gas fireplace. The gourmet kitchen is a chefs dream, featuring a large island, granite countertops, marble backsplash, gas cooktop, double wall ovens, wine fridge, and abundant cabinetry. The bright breakfast area, with bay window and built-in bench seating, offers views of the private backyard patio. A main floor office with custom built-ins, powder room, and laundry room with garage access complete the level. A second staircase off the kitchen adds convenience and ease of flow. Upstairs, the luxurious principal suite includes a 5-piece ensuite with dual vanities, a soaker tub, separate shower, and a large walk-in closet. The second bedroom features a 4-piece ensuite. Third and fourth bedrooms share a convenient Jack-and-Jill bathroom. Bright, spacious, fully finished lower level has oversized windows, a large rec room with fireplace, fifth bedroom with ensuite privilege to a 4-piece bath, an exercise room, and a utility/storage area. Private backyard oasis with heated saltwater inground pool and water feature includes a new liner and heater. Expansive patio offers both a lounging area and a cozy sitting area. Located on a quiet crescent, this exceptional home is just minutes from top-rated schools, parks, trails, shopping, dining, and access to Hwy 407. Truly a rare find in one of Burlington's most desirable neighbourhoods. (id:60365)
3424 Skipton Lane
Oakville, Ontario
Nestled in the heart of the highly sought-after Bronte Creek community, this stunning, fully renovated 4-bedroom, 4-bathroom home offers approximately 3,900 sq ft of beautifully finished living space -blending timeless design with modern luxury. From the gorgeous curb appeal, artificial grass, and professional landscaping, to the immaculate garage, every inch of this property has been carefully curated. Step inside to a soaring open-to-above foyer and a modified layout that offers exceptional flow and function throughout. The heart of the home is an oversized gourmet kitchen with high-end appliances and a generous pantry, opening into a warm and inviting family room. Complete with exposed wood beams, custom built-in shelving, and a gas fireplace, its the perfect space to gather and unwind. The oversized dining room is ideal for hosting memorable dinners and special occasions - elegant yet welcoming. A custom home theatre offers the ideal space for movie nights, while the fully finished lower level expands your lifestyle with a spacious rec room, beautifully crafted wine cellar, and a relaxing infrared sauna - your own private retreat. Renovated from top to bottom and located on a quiet, family-friendly street, this is a truly turn-key home in one of Oakville's most desirable neighbourhoods. (id:60365)
57 Victoria Street
Milton, Ontario
Known as The Judges House, 57 Victoria Street is one of Miltons most iconic addresses set on over half an acre backing onto protected conservation land, and fully rebuilt in a two-year transformation that merges Victorian heritage architecture with modern luxury. Every inch of this 4,100+ sq ft home was redesigned with intention from the handcrafted oak staircase to the preserved oak front foyer, radiant Warmboard subflooring, and Northern Wide Plank hardwood throughout. The layout at the front of the home honours a more traditional flow, with dedicated rooms including a formal sitting room and home office, while the rear opens into a contemporary plan with expansive sightlines and integrated living spaces. The main floor is anchored by two striking Valor fireplaces one classic in tone, the other sleek and modern alongside custom millwork and conservation-approved Kolbe windows that flood the home with natural light. The kitchen is a standout, featuring Villa cabinetry, Han Stone surfaces, a hidden coffee station, and a sculptural Elica hood fan that disappears into the ceiling line. The primary suite offers double walk-in closets with display lighting, and a spa-calibre ensuite with heated floors, oversized glass shower, and a sculptural tub. Construction quality is unmatched: steel support beams, DryShield waterproofing, sound-insulated walls, and an energy audit confirming exceptional R-values. The home includes discreet air systems and an independently zoned lower level for complete comfort. A fully detached, 1,050 sq ft coach house includes epoxy garage floors, a custom dog wash station, and a radiant-heated studio with six skylights, floor-to-ceiling windows, and a full 3-piece bathroom. The lot is enclosed with Iron Eagle fencing, features a 31-zone irrigation system, and is pre-wired for a future electric gate. A once-in-a-generation blend of legacy, location, and lasting quality. (id:60365)
2156 Lower Base Line
Oakville, Ontario
Rare opportunity to own 1.296 acres of private, wooded land on the Oakville/Milton border. Ideally located for commuters - just minutes to the 407, QEW, 401, and across from Rattlesnake Point Golf Club. The property features a mature Carolinian forest, and a ravine running through it. Existing 5-bedroom home offers potential for renovation or rebuild. Bring your vision and create your dream estate. Enjoy a peaceful setting with abundant wildlife, seasonal foraging, and over 50 species of birds. A unique blend of nature, privacy, and convenience. This is a special property with endless possibilities. (id:60365)
2497 Wyatt Street
Oakville, Ontario
Extremely Well-Maintained 4 level side split. Hardwood flrs, smooth ceilings thru-out, pot lights, 3 gas fireplaces, 3 bathrooms, heated floors in lower level bathroom, amazing open concept kitchen, 8' island with 2nd sink and wine cooler, w/o to prof. Landscaped patio, w/o from mbr. to deck, Remote controlled blinds in living room. Ready to just move in. Shows amazing! Quiet Family-Friendly Street And Neighbourhood, Walking Distance To Bronte Village's Shops, Restaurants And The Lake! Quick And Easy Highway Access! Close to Go Station. (id:60365)

