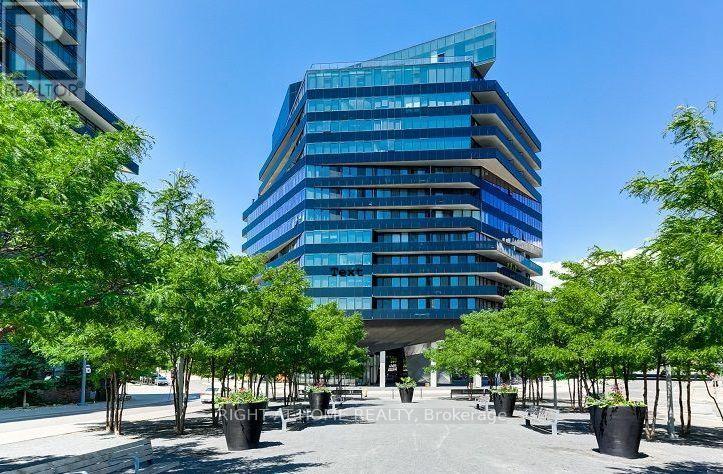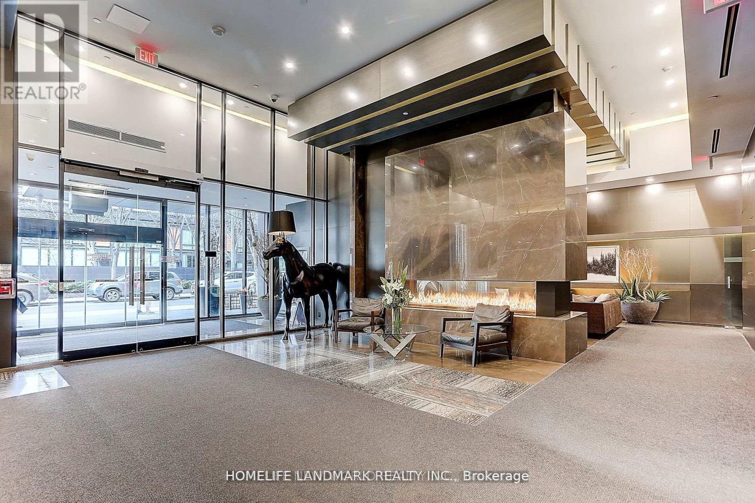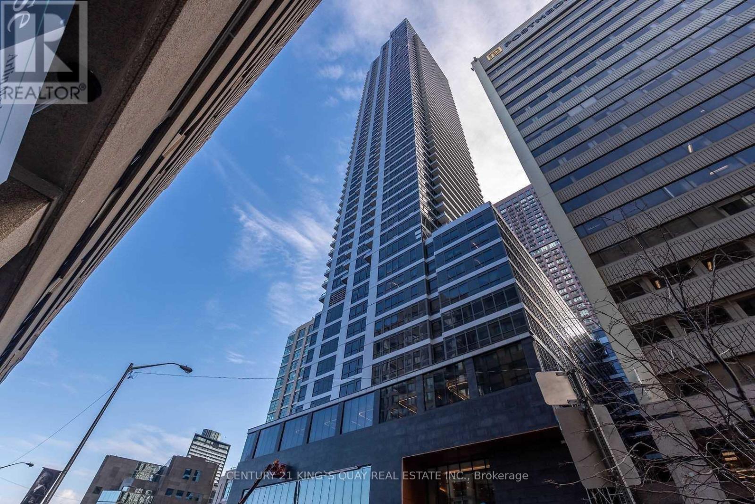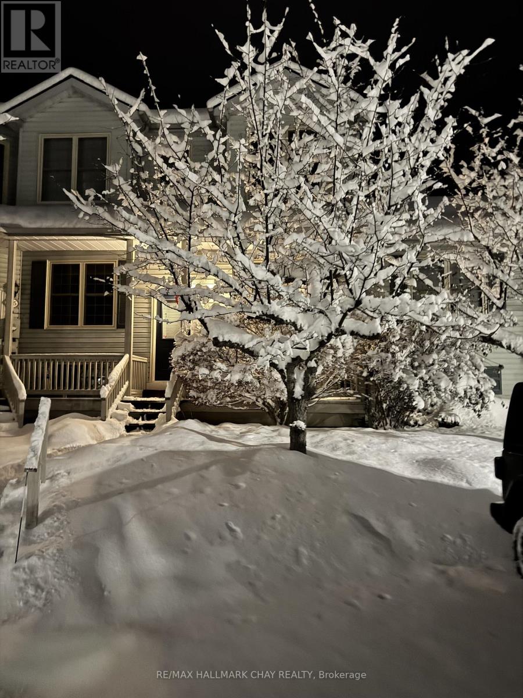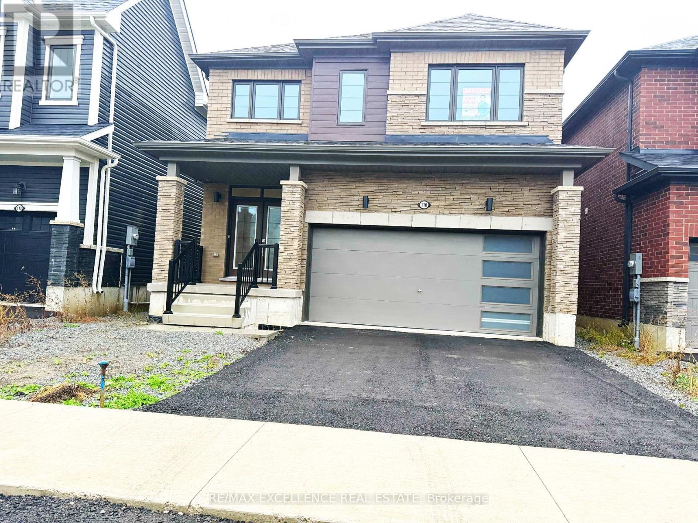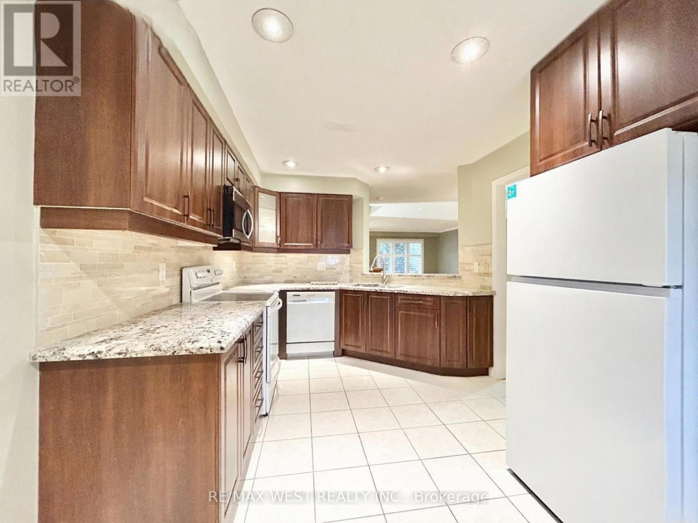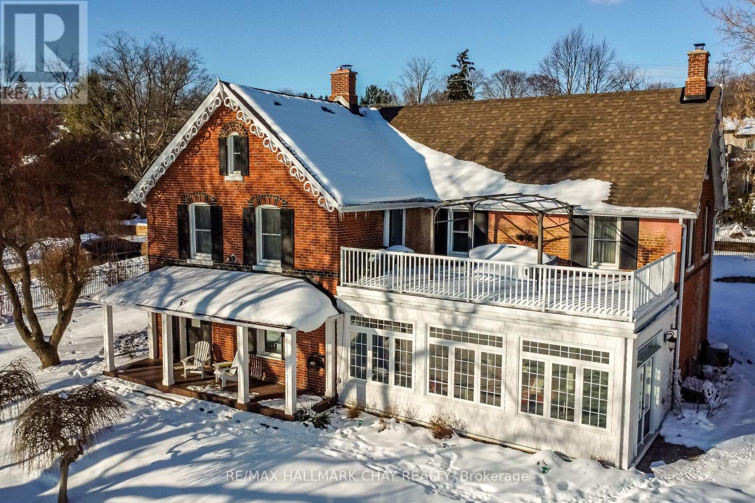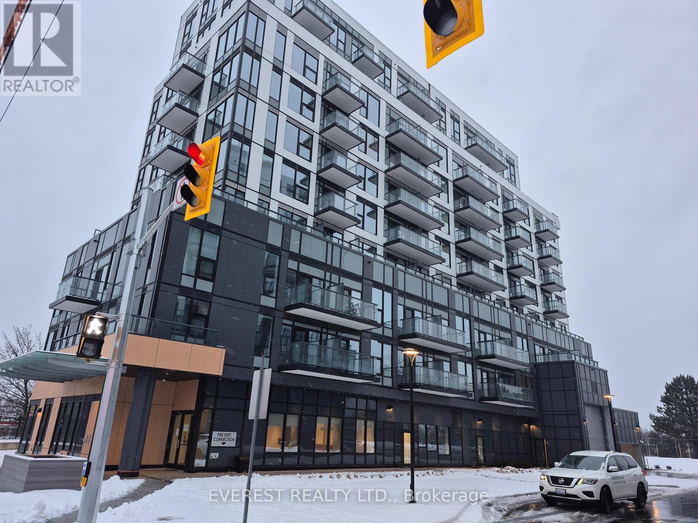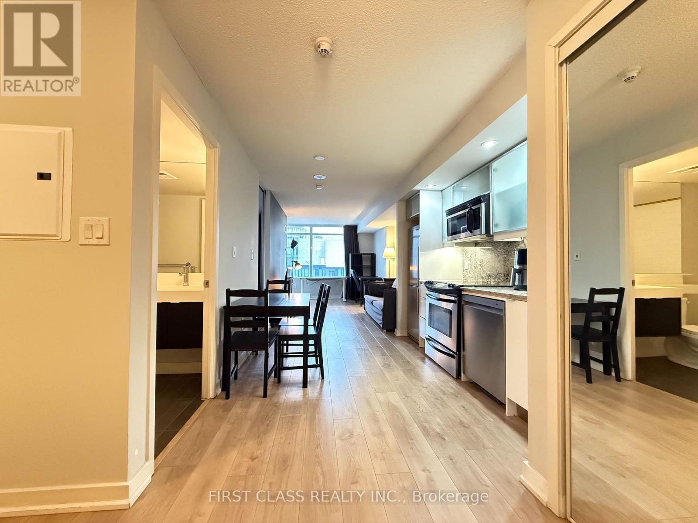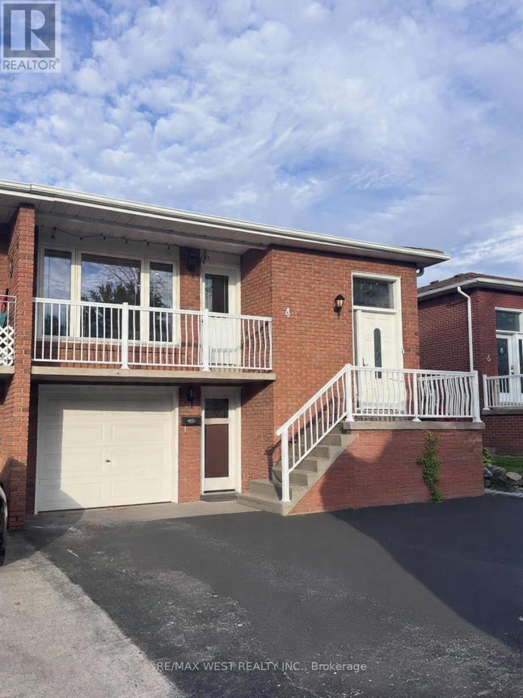516 - 21 Lawren Harris Square
Toronto, Ontario
Beautiful Loft Style Suite At River City 4. This Upgraded Spacious And Bright Two Bedroom, Two Washroom Unit. Upgraded Quartz Counter, Exposed Concrete Walls And Ceilings, Two Large Walk-In Closets, Large Balcony, High-End Appliances, Views Of Harris Square Park. Unit Comes With One Locker And Two Bike Storage Lockers. Close To Corktown Common Park, Queen St East, Leslie Village, Walking Distance To Cherry Beach & The Distillery District. Minutes To Dvp And Gardiner Expressway. (id:60365)
2905 - 101 Charles Street E
Toronto, Ontario
X2 For You! Welcome To This Fully Furnished One Bedroom Condo In The Most Sought After Building At Yonge & Bloor! With Floor To Ceiling And Wall To Wall Windows + 9' Ceilings + Sweeping Western Views, This Unit Is The Perfect Space For You To Come Home To And Unwind After A Long Day At Work! Just A Short Walk To Some Of Toronto's Finest Shopping And Most Sought After Dinner Venues As Well As Bloor/Yonge Subway Station. This Unit Is Fully Furnished. (id:60365)
3807 - 395 Bloor Street E
Toronto, Ontario
Luxury 2-bedroom condo for lease in Toronto at 395 Bloor St East, 38th Floor Skyline Lake View, Doorstep to Yorkville, Right at Sherbourne subway station, minutes walk to Yonge/Bloor Tremendous Luxury shops, Boutiques, Fine Dining Restaurants and minutes walk to UofT Yonge, 15mins Subway to Ryerson University, 20 mins Subway to Financial District. Hotel Class Amenities Such as 24 hrs concierge, Indoor Pool, Fitness Center, Lounge, Yoga Room, Theatre Room, Business Center, Meeting Room, And Rooftop Terrance.*** please see attached floor plan for Rooms/Details *** (id:60365)
126 - 150 Victoria Street S
Blue Mountains, Ontario
** WORRY FREE LIVING * ADORABLE 2 BEDROOM, 2 BATH CONDO IN HEART OF THORNBURY * FEATURING OPEN CONCEPT MAIN FLOOR WITH CATHEDRAL CEILING & WELL APPOINTED GAS FIREPLACE WHICH EASLEY HEATS UPPER 2 FLOORS * MODERN LIGHT FIXTURES, QUARTZ COUNTERTOP, UPGRADER FLOORING * LARGE LOFT FEATURES PRIMARY BEDROOM WITH FULL BATHROOM * LOWER LEVEL HAS PRIVATE WALKOUT TO BACKYARD, FAMILY ROOM, BEDROOM & FULL BATH * LAUNDRY IS NICELY TUCKED IN UNDER THE STAIRS * THIS INCREDIBLE COMPLEX HAS 2 POOLS, TENNIS, PICKLEBALL COURTS & CLUB HOUSE FOR YOUR ENJOYMENT *** (id:60365)
116 Velvet Way
Thorold, Ontario
Beautiful 4-bedroom, 3-bathroom home with a 2-car garage available for rent! This spacious property offers a bright, open layout, modern finishes, and comfortable living for families or professionals. With generous bedroom sizes, clean and updated bathrooms, and a convenient attached garage, this home provides everything you need for comfortable living. Perfect for anyone looking for a move-in-ready property in a great location. (id:60365)
4 Dantek Court
Brampton, Ontario
Spacious 2-bedroom basement apartment available for lease in Brampton North. This well-maintained unit offers a separate entrance, private laundry, and convenient access to the driveway with one parking space included. The layout features a modern kitchen with ample cabinetry, an open-concept living and dining area, and a full washroom. A cold room provides additional storage space for seasonal or household items.Located in a family-friendly neighbourhood close to schools, parks, the hospital, bus routes, and Hwy 10, this property offers everyday comfort and easy access to community amenities. Tenant responsible for 30% of utilities. Immediate occupancy available. (id:60365)
66 Manley Lane
Milton, Ontario
Situated near the Milton GO Station within the town's designated Major Transit Station Area, this well-kept 3-bedroom, 3-bathroom townhome offers a practical layout and everyday convenience. The open-concept main floor features hardwood and ceramic flooring, a modern kitchen with granite counters and stone backsplash, and a dining area with walk-out to a private patio. The upper level includes a spacious primary suite with walk-in closet and 4-piece ensuite, plus two additional bedrooms for family or home-office use. Two-car parking, private laundry, and a driveway with no sidewalk add ease of access. Located on a light-traffic residential street within walking distance of schools, parks, shopping, and transit, this home combines comfort and accessibility in one of Milton's most connected communities. (id:60365)
223 - 50 All Nations Drive
Brampton, Ontario
Welcome to this modern and NEWLY Built stacked condo townhouse featuring 2 spacious bedrooms and 2 full bathrooms. Thoughtfully designed with a functional layout. Walking distance to Mount Pleasant GO Station. Residents have access to exceptional building amenities including a social lounge, fully equipped ftness lounge, party room, and game room, perfect for both everyday living and entertaining. Located close to parks, shops, schools, and transit, this home offers the perfect blend of comfort, lifestyle, and accessibility. 1 garage parking included.Modern kitchen with quartz countertops, ceramic backsplash, and stainless steel appliances. 9-foot ceilings and smooth finishes throughout. Master bathroom offers standing washroom with full-height tile surrounds and custom vanities. (id:60365)
36 Shanty Bay Road
Barrie, Ontario
Quietly elegant Century Home in the Old East End of Barrie. Centered on a .57 acre lot with a recently built 24X38 shop/garage with a 10ft door to store all your toys / RV, boat/camper. The 3500 Sq Ft home has been renovated in the past 20 years & most recently a stunning Primary Bedroom & Bath & Guest room with Ensuite Bath. Upgrade done in Modern Farmhouse style. The Primary Bdr boasts 2 walk in closets & leads to a large sundeck overlooking Kempenfelt Bay. The Sunroom has a southern exposure with Sunset & some Lake views without the Lake view taxes. The Home has 4 Gas fireplaces to enjoy cozy ambiance in each living area. Work from home in the office of your dreams with 3 windows & Gas Fireplace. Fully fenced in property giving it a private estate feeling. Minutes walking to Johnson Beach & Barrie Yacht Club with North Shore Trail right across the street. Bonus, high attic almost full size of the house can be finished nicely to add extra living space. Multi Residential Zoning possibility with Barrie rezoning plan. **EXTRAS** Some furniture to be negotiable (id:60365)
913 - 7439 Kingston Road
Toronto, Ontario
Welcome to a brand new residence that blends modern comfort with the natural charm of Scarborough's Rouge community. This spacious one-bedroom suite offers bright, open-concept living and includes underground parking. Enjoy sleek contemporary finishes, stainless steel appliances, and a functional layout designed for easy everyday living. The bedroom (no glass sliding door) provides ample space and storage, while the modern bath adds a clean, stylish touch. Located just minutes from Rouge National Urban Park, scenic trails, waterfront paths, the highway, shopping, and transit, this suite offers the perfect balance of urban convenience and natural escape. Huge 203 sq ft terrace for summer fun and bbq. Internet is included in the rent. Utilities are not included in the rent. (id:60365)
4608 - 25 Telegram Mews
Toronto, Ontario
Luxury 1 + den lakeview condo for lease! Over 600 sqft of furnished living space. Located in one of downtown's most sought-after buildings and prime locations, this bright and functional suite features upgraded finishes, granite countertops, a spacious den ideal for a home office or a second bedroom, and a balcony with breathtaking unobstructed south views of the lake and city skyline. Direct access to grocery stores, and just steps to parks, TTC, Union Station, Gardiner Expressway, CN Tower, waterfront, Financial and Entertainment Districts, as well as an array of restaurants and shops. Easy access to everything downtown living has to offer! (id:60365)
4 Dantek Court
Brampton, Ontario
Spacious 5-level semi-detached backsplit main floor for lease in Brampton North, offering plenty of living space for families seeking comfort and convenience. This well-kept home features 4 bedrooms, 2 full bathrooms, and 2 parking spaces, providing a functional layout ideal for larger households or professionals needing extra room.The main floor showcases a bright kitchen with granite countertops, a stylish backsplash, and a cozy breakfast area, opening into a generous living and dining space with a walkout to the balcony. The upper level includes three large bedrooms and a modern 3-piece bath, while the lower level offers a sun-filled family room with fireplace and walkout to the patio and garden, plus a den or fourth bedroom suitable for guests or a home office.Located in the desirable Brampton North community, this property is close to schools, parks, Brampton Civic Hospital, shopping, bus stops, and Highway 410, ensuring easy access to daily amenities and commuter routes.Tenant responsible for 70% of utilities. Immediate occupancy available. (id:60365)

