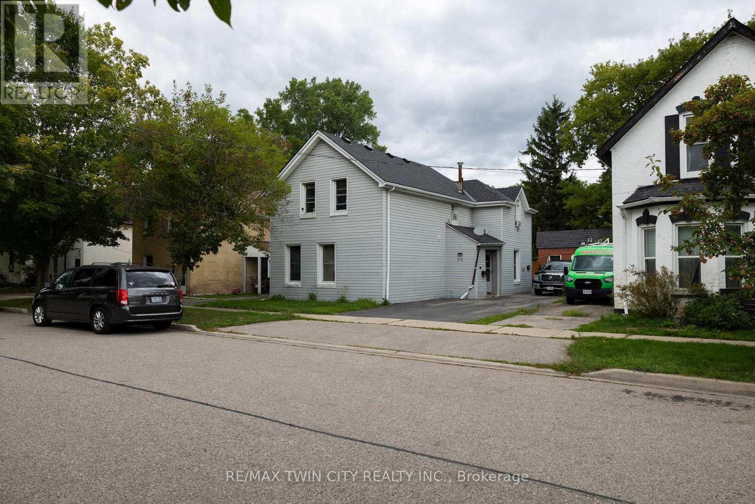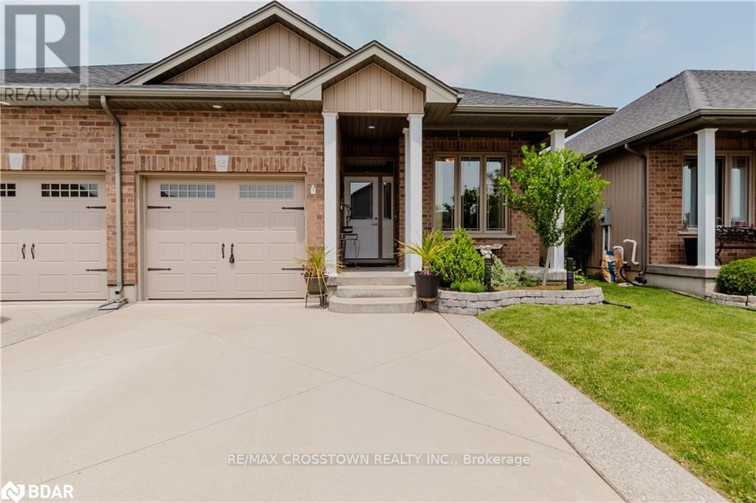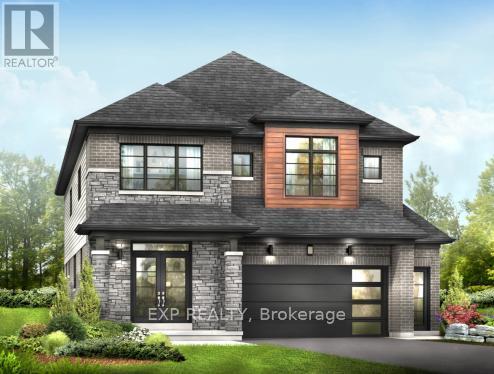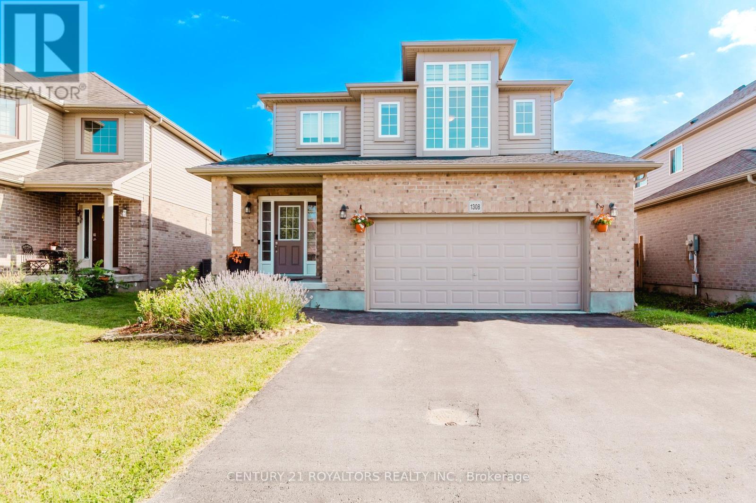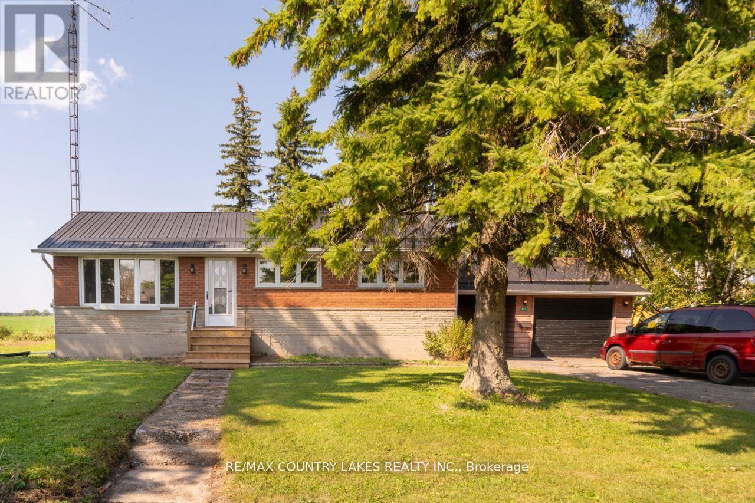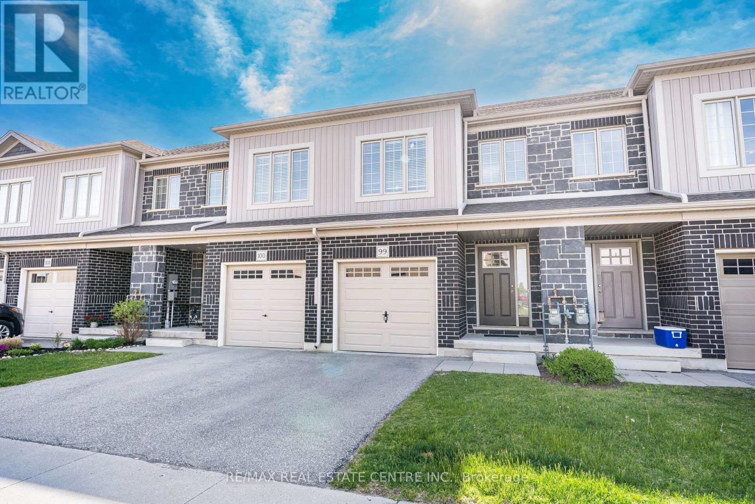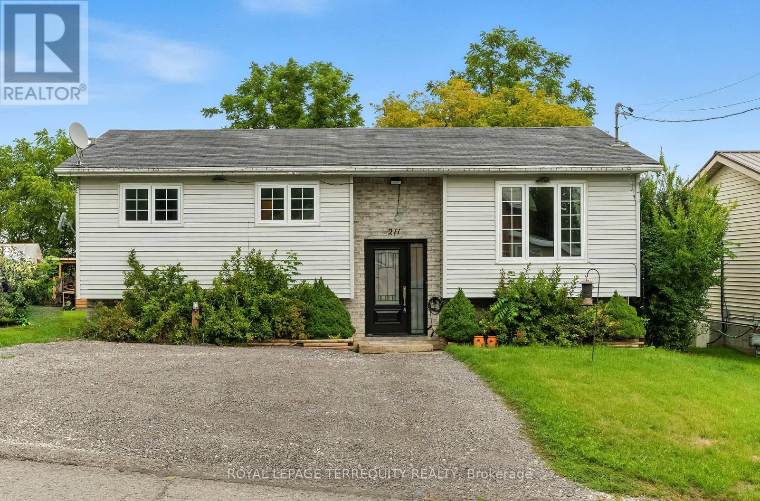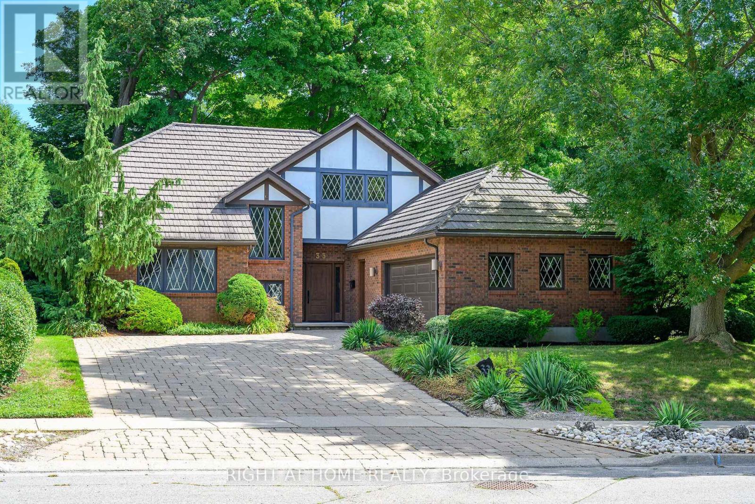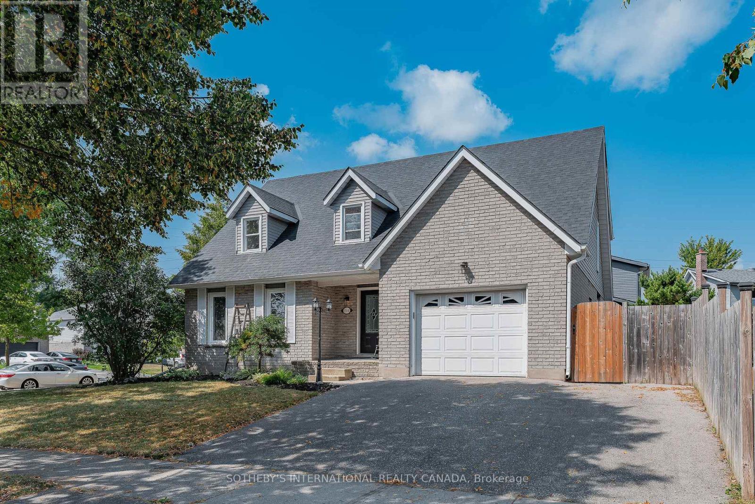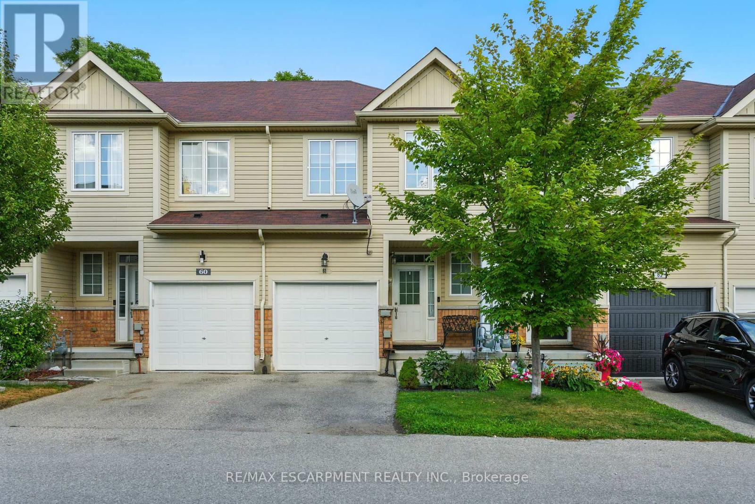8554 Haldibrook Road
Hamilton, Ontario
Welcome to 8554 Haldibrook Road Where Country Charm Meets Modern Comfort! This beautifully maintained bungalow offers the peacefulness of rural living with the convenience of being just minutes from Hamilton, Caledonia, and major commuter routes. Nestled in a desirable, scenic community, this home is ideal for anyone looking to enjoy a quiet lifestyle without compromising on convenience or modern amenities. Step inside to discover a thoughtfully updated main floor, featuring gleaming hardwood floors and a gorgeous modern kitchen with quartz countertops perfect for both everyday living and entertaining. The renovated 4-piece bathroom adds a luxurious feel, while the finished basement includes a large, open 3 piece bath installed in 2024 and a cozy theatre room complete with in-ceiling speakers, making movie nights unforgettable. Three spacious bedrooms on the main level provide plenty of room for family or guests. This home has seen many recent upgrades that enhance both comfort and peace of mind. The siding, soffit, eavestroughs, and several windows were replaced in 2021, while the roof was done in 2015. The furnace and air conditioning system were updated in 2017, the jet pump was replaced in 2023, and the driveway was resurfaced in 2020. For added reassurance, the cistern was professionally cleaned and inspected in 2024. Outdoors, the property truly shines. The serene backyard features a tranquil pond, mature apple and cherry trees, and a fire pitperfect for relaxing evenings under the stars. A large 40-foot-deep detached garage/workshop provides ample space for vehicles, storage, or your next hobby project. Whether youre seeking a family home or a peaceful country retreat, this property is move-in ready and waiting for you. (id:60365)
20 Superior Street
Brantford, Ontario
Calling all investors or first-time home buyers! Take note of this up/down duplex close to Brantfords downtown core. Featuring two, 3 bedroom + one bathroom units. Separately metered hydro but gas and water are combined with tenants paying their own utilities. Each unit is rented to long term tenants (for over 18+ years) at $1,200 per month each. Deep, fenced lot with mature trees and an extra long asphalt driveway that leads to the detached garage. Located within walking distance to most amenities. Book your private viewing today and add to your portfolio.*Interior photos excluded at the request of the tenants to honour their request for privacy. (id:60365)
12 Lafayette Street E
Haldimand, Ontario
Step into small-town charm and modern comfort at 12 Lafayette Street East in the heart of Jarvis, Ontario a picturesque 2+1 bedroom semi-detached bungalow offering over 2,000 sq. ft. of beautifully upgraded living space. Set in a quiet, friendly neighbourhood, this lovingly maintained home features hardwood floors, 3bathrooms (including a 4-piece ensuite in the basement), and main-floor laundry for your convenience.The kitchen is the heart of the home with rich wood cabinetry, stainless steel appliances, and a seamless flow into the open-concept dining and living area perfect for family meals or entertaining guests. Two spacious bedrooms on the main floor plus a third in the fully finished basement offer flexible space for guests,hobbies, or multigenerational living. Enjoy movie nights or game days in the massive recreation room,complete with pot lighting and large windows.Outside, relax in your private, fully fenced backyard featuring a raised deck, gazebo, and lush garden beds backing directly onto a tranquil trail for the ultimate in peace and privacy. An attached garage with inside access and low-maintenance landscaping complete the package.Located in Jarvis a rare Ontario gem you'll experience the warmth of small-town life where neighbours still wave hello, kids ride bikes safely down the street, and local trails and parks invite outdoor adventure. With nearby Jarvis Lions Park, walking and running trails, and community events year-round,this home offers not just a place to live, but a lifestyle that brings you back to the good old days. Ideal for down-sizers, retirees, and young families Minutes from Highways 3 & 6, Port Dover, Selkirk Provincial Park,and Lake Erie Enjoy the serenity of country-style living with the convenience of nearby shops and services Welcome to your peaceful place in the world. Welcome home to 12 Lafayette St E. Photos do not do this home justice! Pride of ownership evident throughout! (id:60365)
240416 Phase 6b-2 Lot P2
Brantford, Ontario
Assignment Sale! Discover this stunning 4-bedroom, 4-bathroom detached Cambridge Model by Empire, nestled on a premium 44' lot and offering approximately 2,610 sq. ft. of thoughtfully designed living space with exceptional upgrades throughout. Step inside to soaring 9-ft ceilings on the main floor, hardwood flooring, elegant oak stairs with sleek black metal pickets, and an upgraded kitchen featuring extended cabinetry, soft-close pot & pan drawers, built-in waste/recycling bins, a pantry, a stainless steel chimney hood fan, and a gas line for the stove. The main floor offers a functional and open layout with a large eat-in breakfast area, a spacious great room, formal dining room, home office/den, powder room, and convenient garage access. Enjoy a seamless walk-out to the backyard through widened sliding patio doors from the kitchen. The upper level boasts a luxurious primary suite with a 5-piece ensuite and large walk-in closet, a shared 4-piece ensuite bath between the 2nd and 3rd bedrooms, and a private 4-piece ensuite in the 4th bedroom. Plus, an upper-level laundry room for added convenience. Additional upgrades include 8-ft double closet doors throughout (replacing standard sliders) and a 200 AMP electrical service. A perfect blend of style, space, and functionality dont miss this incredible opportunity! (id:60365)
1308 Lawson Road
London North, Ontario
Welcome To 1308 Lawson Rd - A Modern, Move-In-Ready Home In North London. Discover This Beautifully Maintained 3+1 Bedroom, 3.5 Bathroom Detached Home With Approx. 2500 SqFt (1900+600SqFt), Ideally Situated In A Sought-After North London Neighborhoods. Built In 2018, This Carpet-Free Home Offers A Bright, Open-Concept Layout With Large Windows That Flood The Space With Natural Light. The Main Floor Is Perfect For Entertaining, Featuring A Spacious Living Room, An Open Concept Kitchen With Modern Finishes, And A Generous Dining Area. Upstairs, The Primary Bedroom Boasts A 4-Piece Ensuite And A Walk-In-Closet, While Two Additional Well-Sized Bedrooms Share A 3-Piece Bathroom. Convenient Upper-Level Laundry Adds Practicality For Everyday Living. The Fully Finished Lower-Level Suite, With Its Own Separate Side Entrance, Includes A Kitchenette, Dining Area, One Bedroom, Three-Piece Bath, And Dedicated Laundry, Ideal For Multi-Generational Living Or Rental Income Potential. Step Outside To Enjoy A Fully Fenced Backyard, Complete With A Patio And Gazebo-Perfect For Outdoor Gatherings And Relaxing Evenings. Located Just Minutes From Parks, Trails, Schools, Shopping And Other Amenities, This Property Is An Excellent Opportunity For Growing Families Or Savvy Investors Seeking Both Comfort And Potential. (id:60365)
895 Highway 7 Road
Kawartha Lakes, Ontario
Welcome to this three-bedroom brick bungalow situated on a large mature lot just minutes West of Lindsay. The interior of the home offers a pleasing layout that features a large eat-in kitchen with a bow window and lots of cupboard space. The bright living room also has a bow window that allows for ample natural light, a walk-out to front deck and walkway and a conveniently located coat closet. Down the hall you will find three nicely sized bedrooms and a four-piece bath. The basement is partially finished and offers a large recreation room with propane fireplace, large utility room with laundry hook up, plus a storage room. Most rooms have been freshly painted (2024), and the living room and hallway have new laminate flooring. There is a carport / breezeway attached to the home that leads directly into the single car garage. Enjoy the lovely mature side yard for all your outdoor activities and gatherings. The home is serviced with municipal water and septic system, has a paved drive and sidewalk in front. Come have a look. Hot water heater is "As is" has not been turned on recently. (id:60365)
99 - 135 Hardcastle Drive
Cambridge, Ontario
Welcome to this fabulous, well-maintained townhouse located in the highly sought-after and upscale community of Highland Ridge in Cambridge. Offering 3 spacious bedrooms and 3 bathrooms, this home features a functional and inviting layout, including a generously sized primary bedroom with an ensuite and 2 walk-in closets for Him & Her, as well as a convenient second-floor laundry room. The property boasts a private backyard with a deck, an attached garage with driveway parking, and access to ample visitor parking. Perfectly situated just minutes from nearby parks, excellent schools, walking trails, shopping, and major highways including the 401, this home offers a seamless blend of comfort, convenience, and lifestyle. Property taxes are applicable and POTL fees are $162.85. A wonderful opportunity especially for 1st time homebuyers to settle into a vibrant and family-friendly neighbourhood. Book your showing today! Offer Registration due on September 9th, Tuesday at 6:00pm and Offer Presentation is at 7:30pm, and preemptive offers can be accepted anytime without notice. (id:60365)
111 John Bricker Road
Cambridge, Ontario
Welcome to 111 John Bricker Road. Located in Cambridge's most sought after luxury neighbourhood- within the historic Village of Blair. Enjoy a tranquil park-like setting-situated on 1.42 acres, over one acre of wrought iron fully fenced lawn, surrounded on two sides by The Blair Conservation Area and Environmental Area. Outdoor living immersed in nature and exceptional landscaping- from salt water pool to pond and rock waterfall, welcome to your new oasis. 111 John Bricker exudes care and elegance throughout. French Chateau countryside inspired, with a total living space of 7,889 SF, enjoy this custom masterpiece- cathedral ceilings, exquisite details, marble tiles, natural stone, a mahogany front door and much more. Boasting a custom Ascona chef's kitchen equipped with high end built-in appliances, an oversized island and granite counters with an open concept view of the breakfast area and great room with an 8 foot fireplace. The main level primary bedroom includes a gas fireplace, a walk-out to a private deck, a luxurious ensuite complete with double sinks, a soaker tub and a separate glass-enclosed shower and spacious walk-in closet. Two additional generously sized bedrooms on the upper level, each with a walk-in closet and a shared ensuite. The lower level features a fully finished recreation room, exercise area, games area, a fourth bedroom, three piece bathroom and ample storage space. The outdoor living boasts plenty of seating and space for cooking around a unique stone wood burning fireplace constructed with over 50,000 lbs of Ontario quarry stone. Also enjoy- a heated pool surrounded by innovative Safescapes non slip outdoor surface. 111 John Bricker is everything imaginable- from the soaring ceilings to prestigious landscaping and every intricate detail in between this home is truly spectacular. Located minutes from 5-Diamond dining at Langdon Hall, major highways, scenic Grand River trails, and a short drive to schools and local amenities. (id:60365)
211 William Street
Stirling-Rawdon, Ontario
Located in the heart of Stirling's quaint village, yet quietly tucked in on an interior street 211 William St. is sure to impress with its stylish curb appeal in modern grey vinyl siding & statement black front door inviting you to the polished tiled entry. 5G Rogers wireless internet available. Many updates including light up mirror, tub surround, shower head, toilet, tap fixtures, paint, cabinet door handles, TV feature wall with built-in electric fireplace, widened driveway, added door to laundry room, over range microwave, added240V outlet for electric car charging. More interior features include-Foyer sidelight window feature filters additional sunlight to the upper level open plan. An entertainers delight in this bright living space. Ample kitchen cabinetry in timeless white with complimenting slate toned countertops. Stainless steel appliances included + bonus dishwasher here. Detached island overlooks the spacious dining & living painted in trending white, down the hall with amazing closet storage including the custom pantry. Ideal family living with 3 bedrooms on the main floor & 4 piece bath. Enjoy the deep soaker tub with armrests. Fully finished lower level offers a brighter basement with this popular raised bungalow design. Coat closet directly to the base of the stairs & open to massive recreation room, 4th bedroom & second bath. Dedicated laundry & storage rooms for your convenience. Impressive exterior rear views from the elevated deck overlooking your fully fenced yard with fire pit area & unobstructed sights. A cleaner & greener progressive heat pump heating & cooling system provides efficient living. Welcome home to this charming community celebrated for its lovely shops, entertaining theatre, recreation trail & close proximity to neighbouring towns. This move in ready home offers flexible closing options & is now available for your viewing.Act fast! (id:60365)
33 Walnut Drive
Guelph, Ontario
Welcome to 33 Walnut Drive, a timeless Tudor-style residence, custom designed & built in 1984 for the original family who has lovingly maintained it ever since. Offering over 4,800 sq ft of thoughtfully designed interior space, this home is a true blend of character, craftsmanship, & comfort. Every detail has been carefully curated to exceed expectations. From the moment you arrive, the curb appeal is undeniable - a stone walkway, mature trees, & professionally landscaped gardens create a picture-perfect first impression. Step inside to a gracious entry way & grand two-story living room featuring soaring ceilings, striking fireplace, & views of the enchanting backyard. The dining room offers serene vistas of a cascading waterfall & includes a walkout to the private oasis with lush gardens & an expansive deck, ideal for entertaining or peaceful mornings with coffee. The chefs kitchen includes a generous eat-in area & opens to the family room, creating a warm, inviting space for gatherings. The main-floor primary suite is a private retreat, complete with walk-in closet & luxurious ensuite. Also on the main level is an executive office featuring custom millwork & built-in shelving, ideal for working from home. Upstairs, you'll find 3 additional spacious bedrooms, full bath, & a bright open loft, ideal as a secondary office, studio, or playroom. The lower level offers a large recreation space ready to be customized into a games room, home theatre, or gym. There is ample storage throughout. Additional features include double garage with inside access, main floor laundry, steel roof, 200 AMP service, new furnace & A/C. Ideally situated in an established neighbourhood, walkable to shops & top notch schools. Floor plans & construction specifications, which exceeded standard building codes, are available upon request. Offered for the first time, this home has been the setting for a lifetime of memories. Now, it's ready for you to begin your own chapter. (id:60365)
154 Covington Crescent
Kitchener, Ontario
Welcome to 154 Covington Crescent. Quietly located on a corner lot in the Forest Hill neighbourhood of Kitchener. This beautifully maintained home offers over 2,100 SF of living space with modern updates throughout. Greeted by the warm and inviting living room with a gas fireplace- great for entertaining. Leading you into a flex/bonus room for an additional family room, den or home office. The stunning kitchen features Quartz counters and backsplash, beautiful walnut cabinetry with SS appliances overlooking the dining area with glass sliding doors to the rear yard. Heading to the upper level you will find upgraded stairs and railings, a spacious primary bedroom featuring large double closets, three additional generously sized bedrooms with an updated five piece bathroom- perfect for your family's comfort. The partially finished lower level features a recreation room for more living space, a rough-in for a bathroom, utility room with laundry facility and lots of storage space. A newer oversized deck in the backyard for all your hosting needs and/or outdoor dining experience. The fully fenced spacious yard offers plenty of space to add a playground or pool in the future. Notable features include: roof (2019), driveway (2022), deck (2022) and eavestrough (2022), bathroom & kitchen (2025). Conveniently close to schools, parks, public transit, shopping and amenities. Don't miss your opportunity to live at 154 Covington Crescent, completely move-in ready for any growing family. (id:60365)
61 - 21 Diana Avenue
Brantford, Ontario
This stunning two-story townhome offers the perfect blend of modern style and comfort. Featuring three spacious bedrooms and three bathrooms, this home is ideal for families or first time buyers. The interior boasts updated flooring throughout, creating a sleek and trendy atmosphere. The kitchen is a highlight with a large chefs island, perfect for cooking and entertaining guests. Step outside onto the oversized deck, designed for gatherings and outdoor enjoyment. The private backyard provides a peaceful retreat with no rear neighbors, ensuring tranquility and privacy. This is a trendy, updated, and delightful place to call home. (id:60365)


