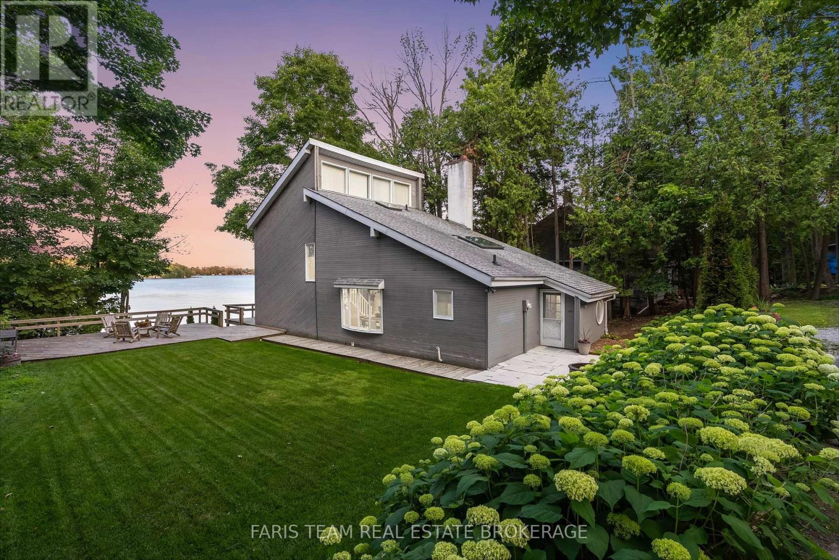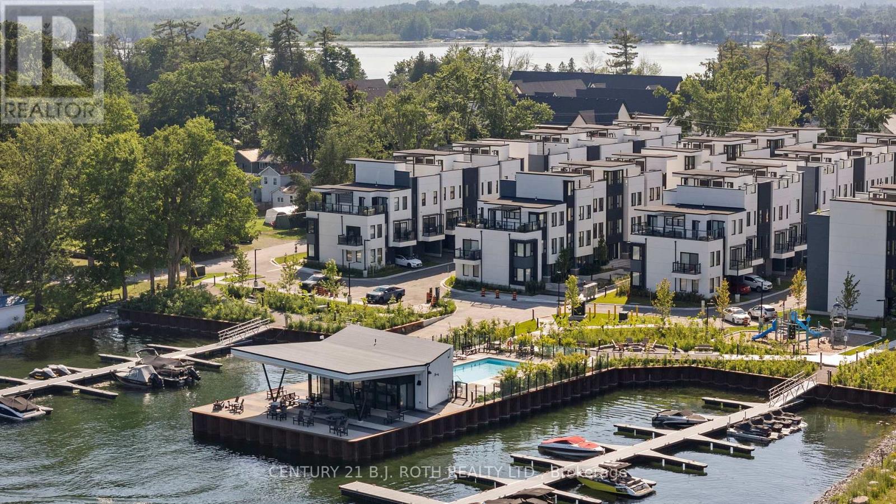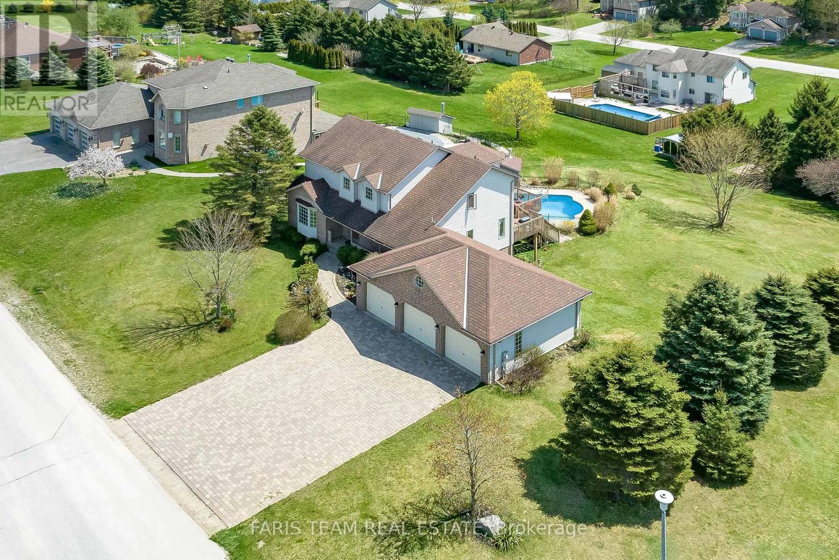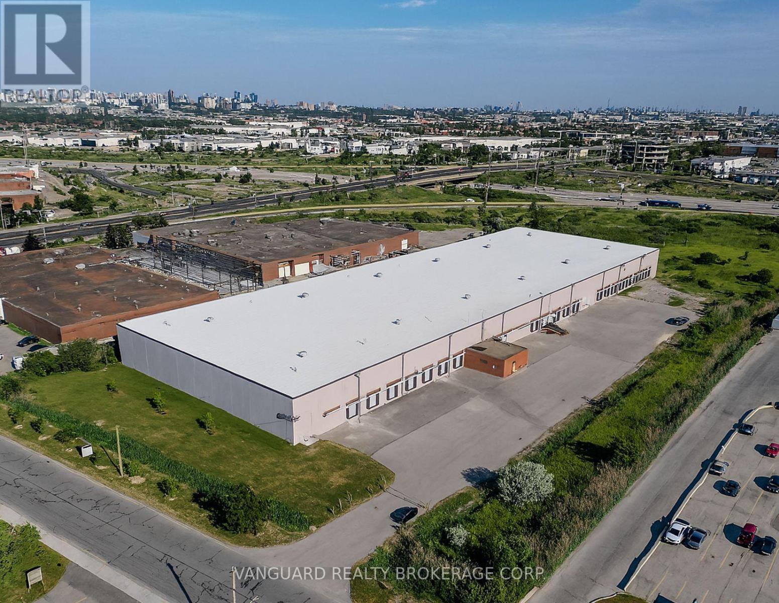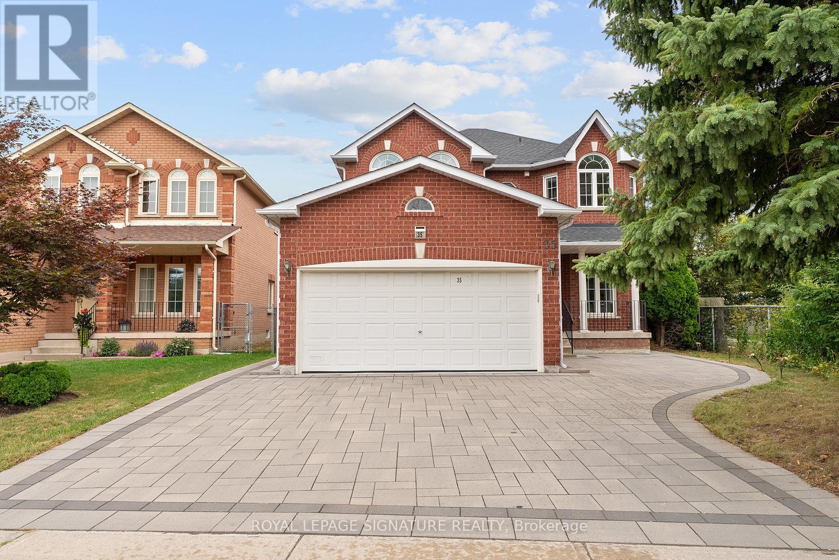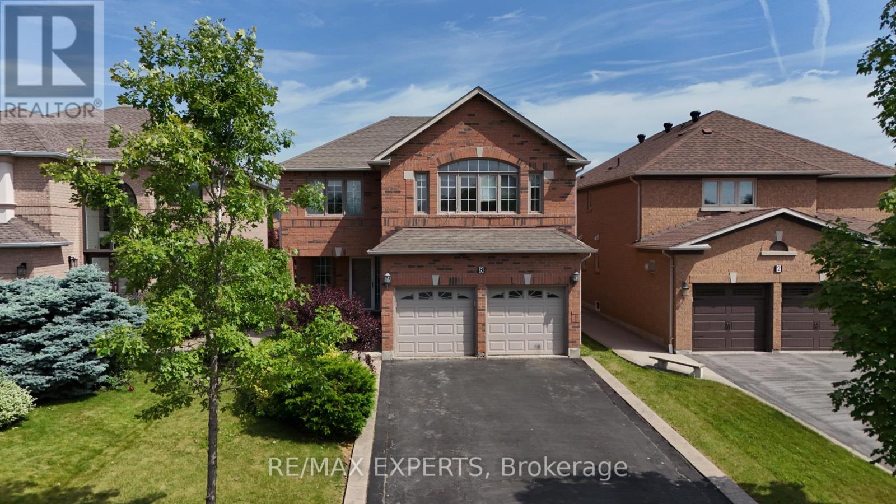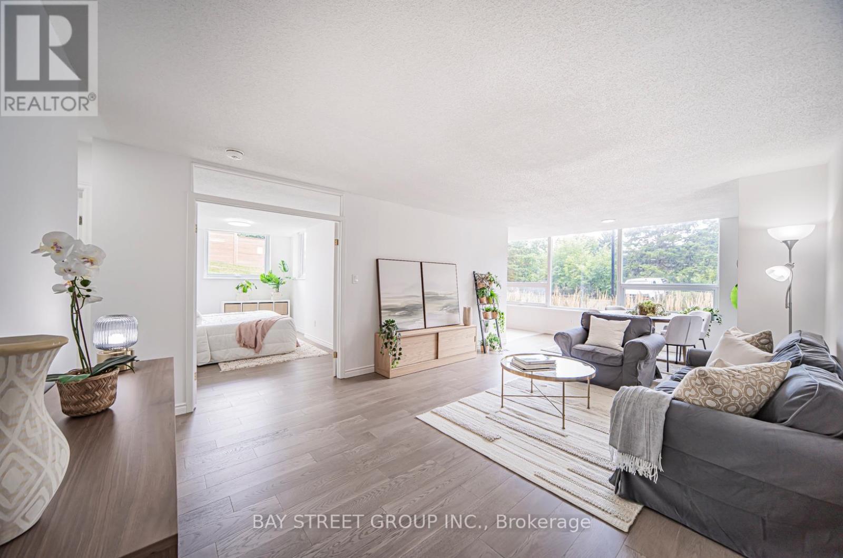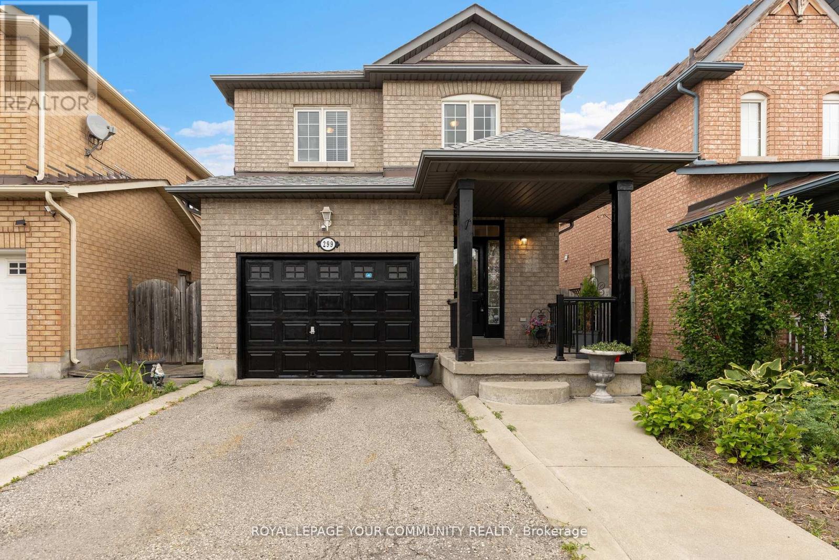127 Shoreline Drive
Oro-Medonte, Ontario
Top 5 Reasons You Will Love This Home: 1) Perfectly positioned between Barrie and Orillia, this property offers the best of both worlds, a peaceful lakeside escape with an easy commute to city amenities 2) Set on a quiet, year-round municipal road with school bus service, its ideal as a full-time home or a weekend cottage retreat where tranquility meets convenience 3) Appreciate the added benefit of a boathouse with a rail system right on Lake Simcoe, making it effortless to get out on the water 4) The expansive lot features 100' of prime waterfront, a spacious deck for entertaining, a walkout basement, and a circular driveway, all designed for enjoying the outdoors in every season 5) Inside, you'll find three bedrooms, two fireplaces, and soaring cathedral ceilings, all combining to create the perfect backdrop for year-round waterfront living. 1,654 above grade sq.ft. plus a finished basement. (id:60365)
8 Bru-Lor Lane
Orillia, Ontario
Welcome to 8 Bru-Lor Lane, Orillia's most prestigious lakefront community Mariners Pier, where elegance, tranquility, and modern sophistication converge. This architecturally refined 3 bed, 3 bath home spans three immaculate levels of thoughtfully curated design, boasting sweeping views of Lake Simcoe and Lake Couchiching, and includes a private boat slip. Step inside and ascend to the heart of the home, where grandeur meets warmth in an open-concept living and gourmet kitchen space designed for both inspired entertaining and peaceful retreat. At its center, a custom glass-enclosed wine feature exudes artistry and function. The chef's kitchen is a masterwork, showcasing a striking quartz island, custom cabinetry, integrated stainless-steel appliances, and a built-in wine fridge. Floor to ceiling windows with motorized blinds frame picturesque views and flood the space with natural light, while the balcony brings the outdoors in with ease. The third level unveils a private sanctuary, primary suite with a spa style ensuite, surrounded by two additional bedrooms designed with luxury and comfort. The meticulously designed main bath offers high end fixtures and finishes. Crowning this masterpiece is a breathtaking rooftop terrace, a rare amenity that delivers uninterrupted views of the lake and skyline. Every detail has been hand selected and exquisitely executed. Even the garage has been transformed, featuring LED lighting, a side mount opener, and an upgraded flush ceiling, echoing the home's commitment to excellence. To complete, the home comes fully furnished with all new designer furniture, premium appliances, fully stocked kitchen and every modern convenience ready to welcome you home from day one. As a privileged resident of Mariners Pier, you'll enjoy exclusive access to private resort style amenities, including a 21' private dock, outdoor pool, fire pit lounge and children's play area, all against the breathtaking backdrop of Ontario's most beautiful waterways. (id:60365)
36 Marlow Circle
Springwater, Ontario
Top 5 Reason's Yo'll Love This Home: 1) Perched atop a gentle hill on nearly an acre of land, this stunning corner lot captures breathtaking views of Hillsdale and the surrounding Simcoe County trails and forest 2) Designed for entertaining and everyday enjoyment, the expansive backyard features a sparkling saltwater inground pool and a walkout from the basement recreation room, perfect for hosting family and friends all summer long 3) This spacious family home hosts four bedrooms, including a luxurious primary suite with a walk-in closet and a spa-like ensuite, creating a peaceful retreat at the end of the day 4) Enjoy serenity and convenience, just minutes from Highway 400, golf courses, popular ski resorts, and essential amenities 5) A true haven for hobbyists or car enthusiasts, the attached three-car garage provides plenty of space for vehicles, a workshop, or extra storage. 2,353 above grade sq.ft plus a finished basement. (id:60365)
55 Doney Crescent
Vaughan, Ontario
Prime Location. Keele & Hwy 7. Convenient Access To Hwy 407 And Hwy 400. With Hwy 407 exposure. Great opportunity to lease a high functional freestanding building. Abundance of parking. **EXTRAS** Excellent landlord and management team. Current Upgrades Include Warehouse Lighting. Painting Warehouse Walls, Upgrading Electrical Service. (id:60365)
280 King Road
Richmond Hill, Ontario
Beautiful And Luxury Modern Freehold Town House For Sale; Family Friendly Community. High Ceilings, Gourmet Dream Kitchen With Ss Appliances, Granite Counter, Breakfast Bar, Breakfast Area, And Huge Terrace. Hardwood Floors In Living Room, Oak Stairs, Master Bedroom With Ensuite Bathroom And Walk-In Closet, 3rd Bedroom Walks Out To Balcony. Great Schools. Minutes To All Amenities, Shops, Restaurants, Parks, And Lake Wilcox (id:60365)
5156 Ninth Line N
New Tecumseth, Ontario
This prime 2-acre property in New Tecumseth, just minutes from Highway 400, includes a two story, 3-bedroom home currently rented for $1350. The detached home is accompanied by a versatile workshop that offers expansion potential. Both the house and the workshop have their own septic tanks. The property features a 2400 sq ft commercial space currently used for auto services, including auto-body work, mechanical repairs, auto sales, and towing, with an approved police compound. With legal non-conforming uses, this property offers significant potential for further income. Please note, the sale does not include the business itself. (id:60365)
35 Mallory Avenue
Markham, Ontario
Welcome to 35 Mallory Avenue - a beautifully renovated 5-bedroom, 4-bathroom family home backing onto Denison Park and located in one of Markham's most convenient and sought-after neighbourhoods! This quality-built home by Remington offers a well-designed floor plan for couples and growing families. The spacious open-concept living and dining room is surrounded by windows and allows sunlight to stream in from all directions, creating a bright and inviting flow throughout the main level. The elegant kitchen features quartz countertops, a French-door fridge, an induction cooktop, and a custom island with a breakfast bar, making it perfect for family gatherings or wine and cheese nights. Upstairs, you'll find 5 bedrooms that are bright and generously sized and a gorgeous 3-piece bath. The primary bedroom is a true retreat with serene park views, a walk-in and second closet, along with a 5-piece spa-like ensuite with a glass shower and soaker tub. The finished basement features an extra bedroom, 4-piece bath, a media nook, and a spacious recreation area with floor to ceiling mirrors for your ideal home gym or dance studio. Access to the basement from the main floor or side entrance provides great potential for an in-law suite or your teenager's own apartment. Step outside and enjoy having direct park access right next to the home, making it perfect for a morning jog or walking the dog. The home also features great curb appeal with an interlock driveway and a covered backyard deck. Located within the coveted Milliken Mills and Unionville High School zones, you're less than a 10 minute walk to Milliken Mills High School and Community Centre, and less than a 10 minute drive to Unionville and Milliken Mills GO Station, Denison Centre, Pacific Mall, T&T Supermarket, Main Street Unionville, Downtown Markham, Markville Mall, York U. Markham Campus, and plenty of coffee shops and restaurants. Beautiful and built for family memories, this is the home you have been waiting for! (id:60365)
17 Laird Drive
Markham, Ontario
Fantastic 4 Bedrooms Home In Prime Location In Markham! Pie Shape Lot, No Side Walk! New Paint, Quartz Counter, Wood Floor Throughout, Finished Basement Apartment With Separate Entrance, Steps to Walmart, RONA, LCBO, Restaurants, Schools, TTC. Won't Last Long, A Must See! ** This is a linked property.** (id:60365)
8 Pine Hollow Crescent
Vaughan, Ontario
Attention renovators, investors & end-users! This is the rare opportunity you've been waiting for! 8 Pine Hollow Crescent, owned by its original family since day one, is now on the market for the first time ever. Nestled in one of Vaughan's most sought-after pockets, this immaculately maintained home sits on a premium pool-sized lot with endless potential to create your dream backyard oasis. Inside, you'll find an exceptional and versatile layout, the perfect blank canvas for your vision.The finished basement features 2 bedrooms, offering excellent rental income potential or space for extended family living. Whether you're looking to customize, modernize, or move in and enjoy, this home delivers flexibility and long-term upside. Located just minutes to Highway 400, Vaughan Mills, Cortellucci Vaughan Hospital, and Canadas Wonderland, the convenience is unbeatable. Steps to parks, schools, transit, and more, this location is ideal for families, investors, and commuters alike.Homes like this being well-kept, never before offered, and full of potential are a rare find. Dont miss your chance to unlock the possibilities. Bring your imagination! (id:60365)
102 - 326 Major Mackenzie Drive E
Richmond Hill, Ontario
Welcome to this rare, modern, and newly renovated 2+1 bedroom corner unit, located in the highly sought-after Mackenzie Square in Richmond Hill.This bright and elegant south-facing home features large windows that fill the space with natural light,The thoughtfully designed open-concept layout includes a spacious den that can easily serve as a third bedroom, French doors, and a stylish kitchen complete with new countertops, brand new stainless steel appliances, and a generous dining area perfect for entertaining.Enjoy peaceful views and outdoor relaxation from your private corner unit.Conveniently located within walking distance to supermarkets, the library, with easy access to Highway 404 and major shopping centers.Building amenities include:Indoor poolFitness centerSauna and hot tubResident loungeGrand terrace with BBQs and scenic viewsOnsite car wash station...and more!Dont miss this incredible opportunity to live in one of Richmond Hills most desirable communities. (id:60365)
102 - 326 Major Mackenzie Drive E
Richmond Hill, Ontario
Welcome to this rare, modern, and newly renovated 2+1 bedroom corner unit by Tridel, located in the highly sought-after Mackenzie Square in Richmond Hill.This bright and elegant south-facing home features large windows that fill the space with natural light, along with engineered hardwood flooring throughout. The thoughtfully designed open-concept layout includes a spacious den that can easily serve as a third bedroom, French doors, and a stylish kitchen complete with new countertops, brand new stainless steel appliances, and a generous dining area perfect for entertaining.Enjoy peaceful views and outdoor relaxation from your private corner unit.Conveniently located within walking distance to supermarkets, the library, with easy access to Highway 404 and major shopping centers, this location offers unbeatable value for modern family living.Always owner-occupied and meticulously maintained.Building amenities include:Indoor poolFitness centerSauna and hot tubResident loungeGrand terrace with BBQs and scenic viewsOnsite car wash station...and more!Dont miss this incredible opportunity to live in one of Richmond Hills most desirable communities. (id:60365)
299 Discovery Trail
Vaughan, Ontario
Welcome to 299 Discovery Trail located in a neighbourhood full of action and amenities!All the carpet in the second floor bedrooms and hallway has recently been removed and replaced by new ENGINEERED HARDWOOD FLOORING! What a beautiful change!Lovingly-cared for by the original owners since 2001, your new home offers over 1300 sq ft of comfort and functionality. The bright, eat-in kitchen offers direct access to the fully fenced backyard. The open concept living/dining room with gas fireplace is perfect for family gatherings.Keep the recreation area and spare room in the basement for the kids to hang out or consider a renovation for potential rental income! Just over 600 square feet to work with so the possibilities are endless!Direct access to the garage from the front foyer or from the north side gives you options when your hands are full. The enclosed backyard has a gated entrance on each side of the house for added convenience.Just a four-minute drive to Hwy 400, a four-minute walk to Cortellucci Vaughan Hospital & a six-minute walk to the Longo's Plaza nearby. Close to Canada's Wonderland, Vaughan Mills and Sky Zone! Parks, elementary and secondary schools in the area also make this a perfect place for families with children, big and small! ** This is a linked property.** (id:60365)

