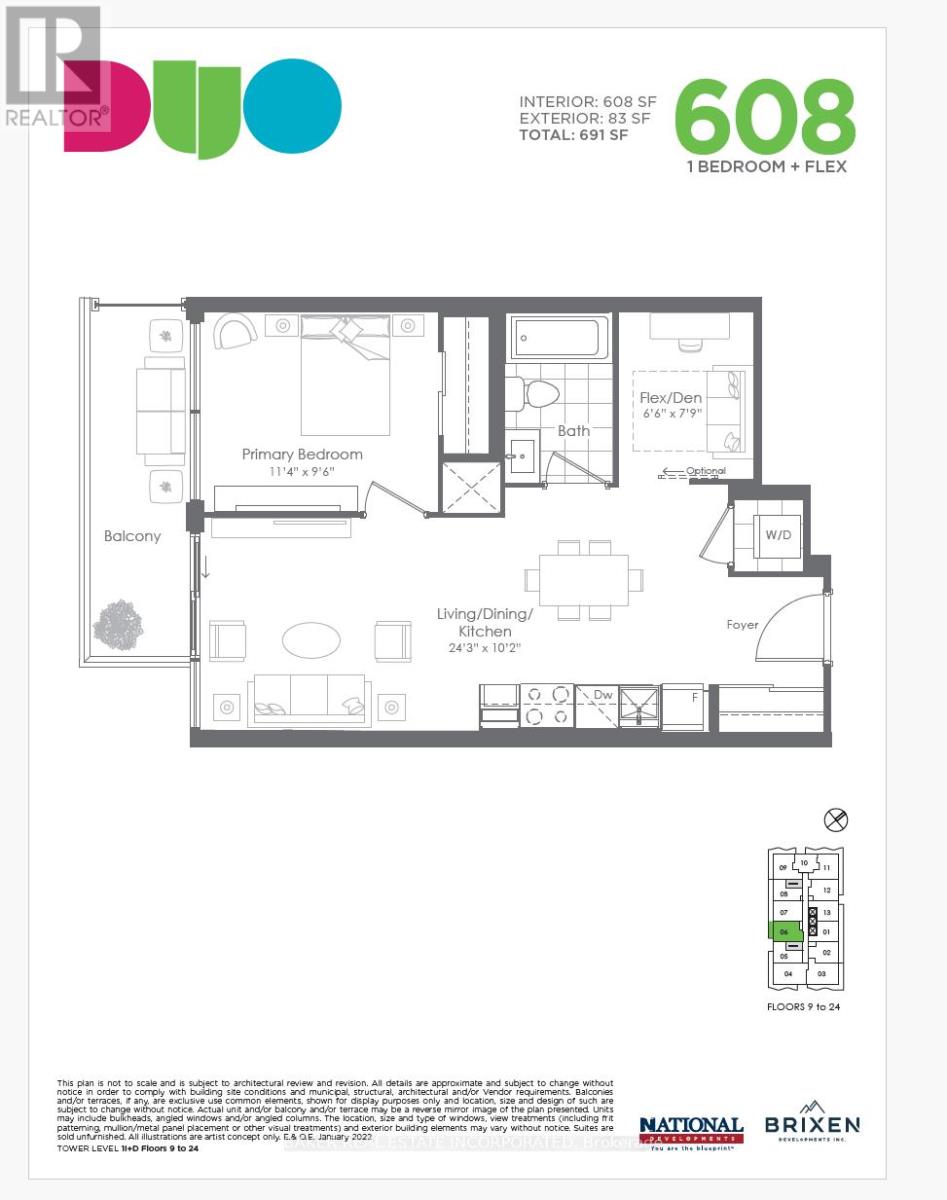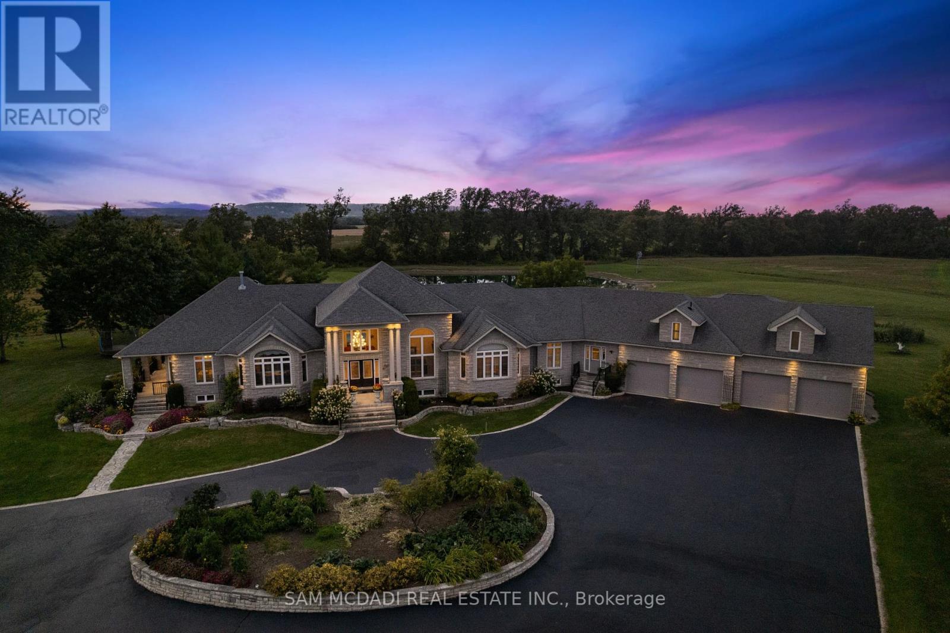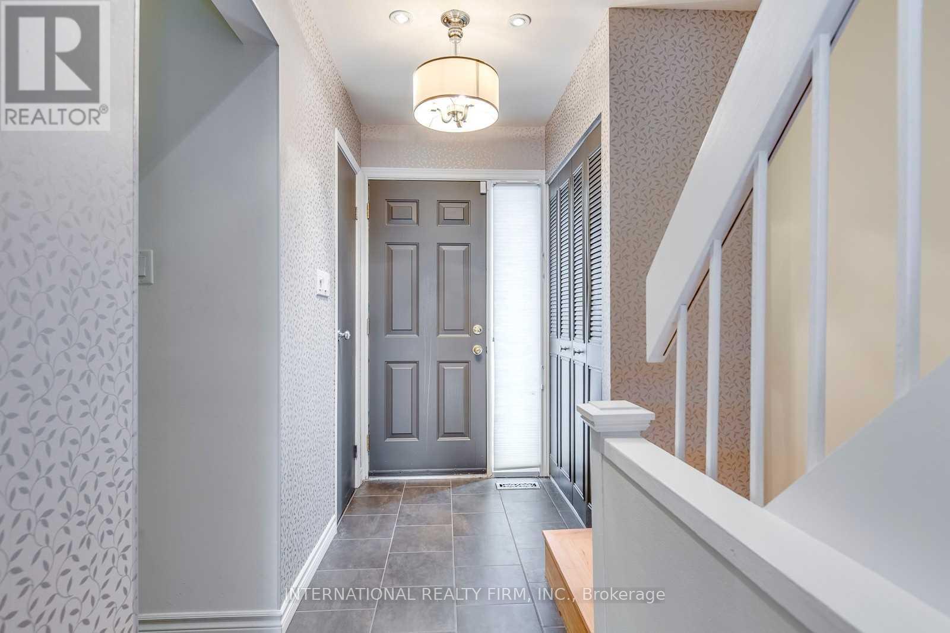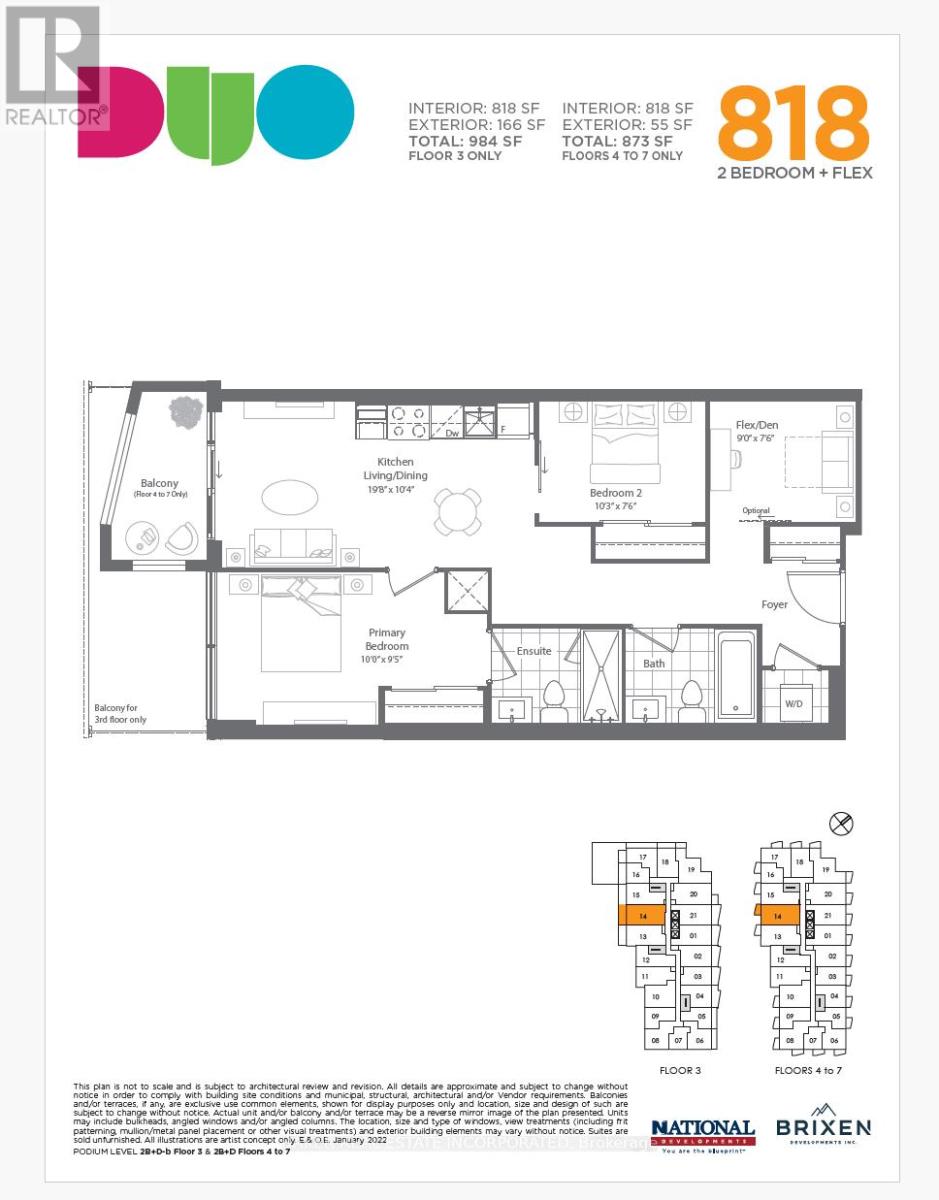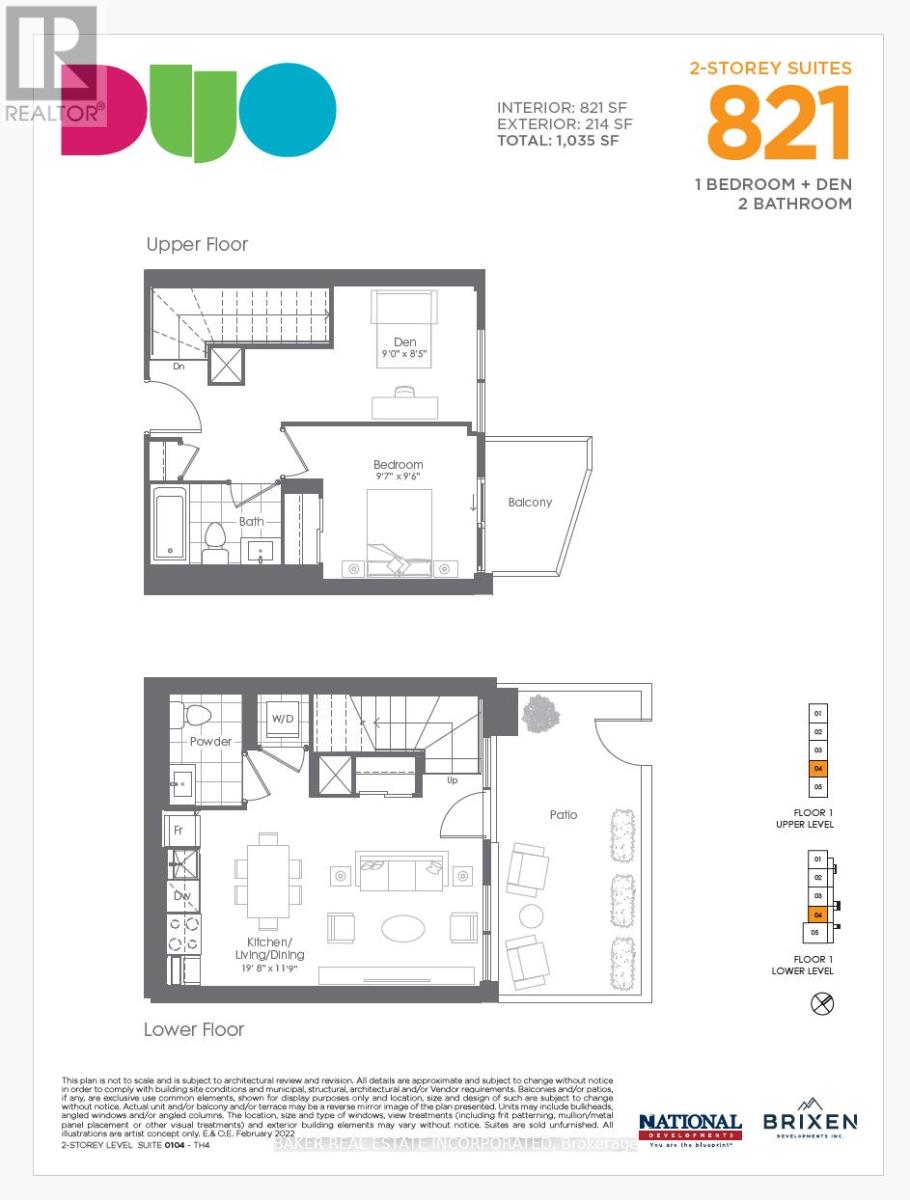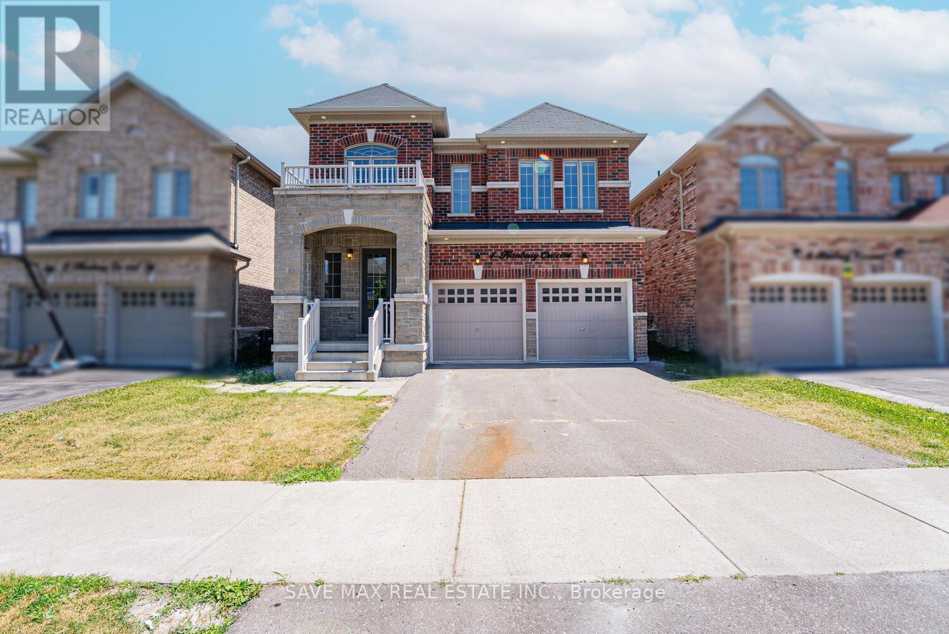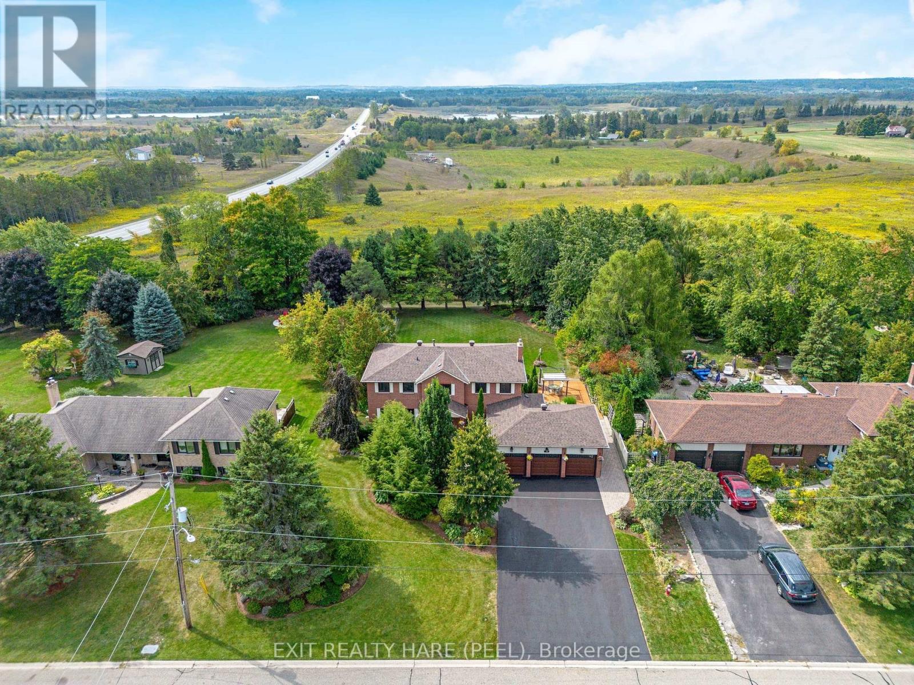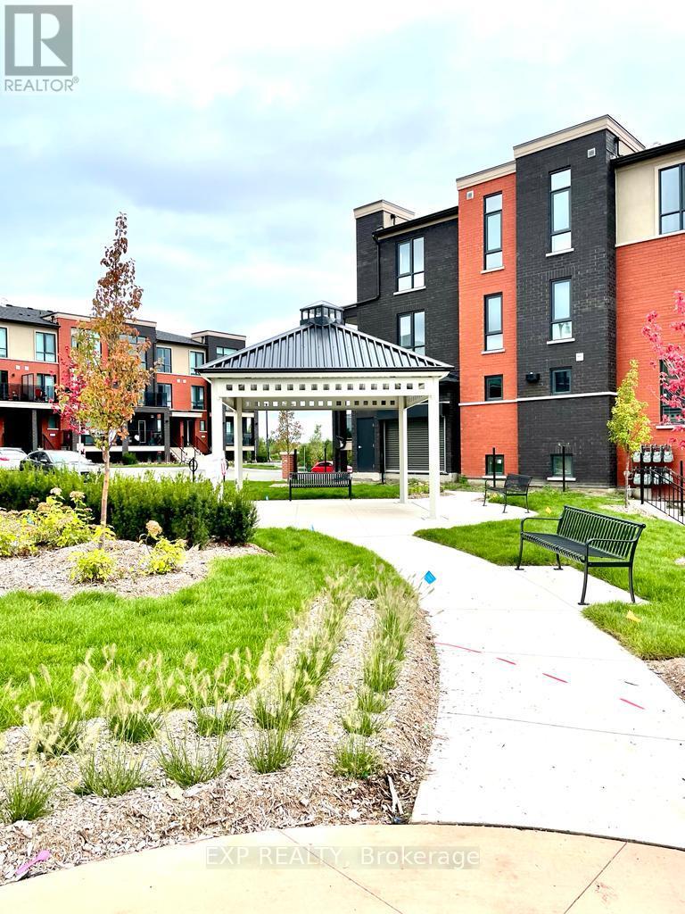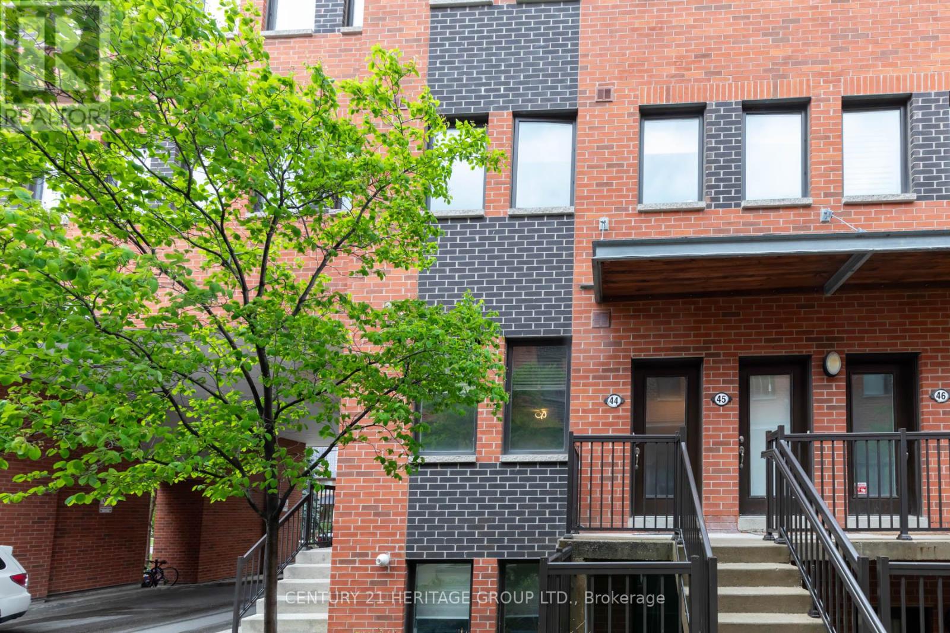2306 - 260 Malta Avenue
Brampton, Ontario
1 Bed + Flex with a great Layout plus Parking in the Brand New Duo Condos. 608 sq ft 1 Bed + Flex with a Large 83 sq ft Balcony, 9' ceiling, wide plank HP Laminate Floors, DesignerCabinetry, Quartz Counters, Backsplash, Stainless Steel Appliances. Amazing Amenities readyfor immediate Use. Rooftop Patio with Dining, BBQ, Garden, Recreation & Sun Cabanas. PartyRoom with Chefs Kitchen, Social Lounge and Dining. Fitness Centre, Yoga, Kid's Play Room, Co-Work Hub, Meeting Room. Be in one the best neighbourhoods in Brampton, steps away from theGateway Terminal and the Future Home of the LRT. Steps to Sheridan College, close to MajorHwys, Parks, Golf and Shopping (id:60365)
5431 Appleby Line
Burlington, Ontario
Welcome to a truly rare private estate at 5431 Appleby Lane with 87 acres of uninterrupted countryside elegance just beyond the city. Commanding attention from the very first glance a custom-designed over 19-ft entry gate offering both elegance and security, sets the tone for the prestigious property it guards. Decorative lighting fixtures provide dramatic nighttime illumination, while automated access control ensures privacy and peace of mind. Ideal for those seeking privacy, prestige, and a secure entryway to a vast estate, this gate is more than just an entrance. Its a bold architectural feature that sets the tone for the extraordinary property beyond. This custom estate offers more than 9,300 sq ft of finished living space with four bedrooms and four bathrooms above grade plus an additional bedroom and two baths in the fully finished lower level, providing flexibility for family, guests, or staff. Designed for scale and warmth, the home places the primary suite and a second bedroom on the main level, with two more bedrooms upstairs; main rooms feature 18ft ceilings while lower levels have 8ft ceilings. Rich hardwood runs through principal rooms and the chefs kitchen includes granite counters, built-in oven and microwave, and high end appliances; a gas fireplace anchors the main living area and premium finishes appear throughout. The lower level contains two recreation areas and carpeted family spaces for comfort. Outdoors is a private resort with a finished inground pool set among interlocking patios and multiple ponds, expansive lawns and woodlands, plus room for hobby farming, equestrian use, or future development. Four garage bays, ample guest and equipment parking, a septic system and water cistern complete the property, with mechanical independence provided by two owned furnaces, two owned air conditioners, and two owned hot water tanks. Book a private showing today to experience the scale and serenity in person. (id:60365)
15 - 6855 Glen Erin Drive
Mississauga, Ontario
Gorgeous Boutique Home nestled in a peaceful, quiet location. This bright and stylish 3-bedroom, 3-bath residence features a Dream Kitchen with designer soft-close cabinetry, quartz countertops throughout, newer faucet, ceramic flooring, and built-in stove, microwave, and oven. Sparkling new light fixtures illuminate the kitchen, dining, foyer, hallway, and primary bedroom, which also offers custom closet organizers and a convenient Wi-Fi switch. New potlights in 2nd and 3rd bedroom.Newly finished full washroom on the lower level and a beautifully renovated primary ensuite showcasing a 12" rain shower and porcelain tiles. Unique dual access to the unit from both the main and lower level adds extra functionality.Enjoy the outdoor pool, spacious deck, and private yard backing onto scenic trails just steps to Lake Aquitaine, parks, and the community centre. Commuters will love being only 2 minutes from Meadowvale GO Station (train & bus). Impeccable move-in condition with a fantastic, functional layout ready to welcome you. Looking for AAA tenant with excellent references, stable employment, and strong credit (id:60365)
314 - 260 Malta Avenue
Brampton, Ontario
Fantastic Living In The Brand New Duo Condos. 818 sq ft 2 Bed + Den, 166 sq ft Balcony, 9' ceiling, wide plank HP Laminate Floors, Designer Cabinetry, Quartz Counters, Back splash, Stainless Steel Appliances. Amazing Amenities ready for immediate Use. Rooftop Patio with Dining, BBQ, Garden, Recreation & Sun Cabanas. Party Room with Chefs Kitchen, Social Lounge and Dining. Fitness Centre, Yoga, Kid's Play Room, Co- Work Hub, Meeting Room. Be in one the best neighbourhoods in Brampton, steps away from the Gateway Terminal and the Future Home of the LRT. Steps to Sheridan College, close to Major Hwys, Parks, Golf and Shopping. (id:60365)
104 - 260 Malta Avenue
Brampton, Ontario
Fantastic Living In The Brand New Duo Condos. This Two Storey Townhome is 821 sq ft 1 Bed + Den with a 214 sq ft Patio/Balcony. Featuring 9' ceiling, wide plank HP Laminate Floors, Designer Cabinetry, Quartz Counters, Back splash, Stainless Steel Appliances. Amazing Amenities ready for immediate Use. Rooftop Patio with Dining, BBQ, Garden, Recreation & Sun Cabanas. Party Room with Chefs Kitchen, Social Lounge and Dining. Fitness Centre, Yoga, Kid's Play Room, Co- Work Hub, Meeting Room. Be in one the best neighbourhoods in Brampton, steps away from the Gateway Terminal and the Future Home of the LRT. Steps to Sheridan College, close to Major Hwys, Parks, Golf and Shopping. (id:60365)
4 Hanbury Crescent
Brampton, Ontario
3 Bedroom Legal Basement Apartment, Absolute Show Stopper!! This Beautiful 5 Bedroom + 3 Bedroom Legal Basement Royal Pine Built Detached Home Freshly Painted In One Of The Demanding Neighborhood In Credit Valley Brampton, Main Floor Feature D/D Entry With Open To Above, Separate Living/Dining Room, Separate Family Room With Gas Fireplace, Gourmet Kitchen With Granite/Backsplash/S/S Appliances, Breakfast Area Combined With Kitchen & W/O To Yard, Office On Main Floor, 9 ft Ceiling On Main, New Hardwood Flooring On 2nd Floor, 2nd Floor Boasts Master Bedroom With W/I Closet & 6 Pc Ensuite, The Other Four Good Size Bedroom With 4 Pc Jack & Jill With Closet & Windows, Finished 3 Bedroom Legal Basement With Separate Entrance & Separate Laundry, Open Concept Family Room, With Open Concept Kitchen, Master With 4 Pc Ensuite & Closet & Other 2 Good Size Room With Closet & 4 Pc Bath, Basement Is Rented For $2,400, New Buyer Will Get Vacant Possession, Basement Tenant Is Living for Last 3 Years, He Is Willing To Stay Or Can Get Vacant Possession, This House Is Move In Ready!! Close To Great Schools, Transit, Shopping, Highways, Worship & More. (id:60365)
50 Kevinwood Drive
Caledon, Ontario
Welcome to 50 Kevinwood Drive in Caledon Village, a rare chance to own a beautifully upgraded family home on nearly half an acre with no homes behind and stunning sunset views. With approximately 2,600 sq ft above grade and approx 4,000 sq ft of finished living space, this property combines comfort, style, and functionality with over 4,700 sq ft total useable space. The main floor boasts a gourmet kitchen, completely redone in 2022 with quartz counters and backsplash, farmhouse sink, moveable island, under-counter lighting, gas stove, and motorized garbage cupboard. From the Breakfast area, walk out to a massive deck (stained 2025) overlooking a private, landscaped backyard. Separate living & dining area plus a cozy family room with gas fireplace (2017). Elegant touches include 7-inch baseboards on the main floor, 6-inch on the second, and a new circular staircase with railings (2022).Upstairs find 4 generous bedrooms and 2 updated bathrooms (2015). The primary suite features a 4-piece ensuite, 2 closets with built-ins, and space for a sitting area. The finished walkout basement adds versatility with an exercise room, separate entrance, 2 bedrooms, a kitchen, and a 3-pc bath perfect for extended family, guests, or rental potential. Meticulously maintained! Roof shingles (2022), furnace and AC (2015), 200-amp service (ESA inspected 2009), and a heated, insulated garage (2022) with 220V outlet ready for adding EV charging. Garage doors replaced in 2015, driveway repaved in 2019 and resealed in 2025.Outdoor spaces are equally impressive, with landscaping completed in 2010 and 2020, creating a private oasis with plenty of room for entertaining. Smart touches like Alexa voice command for main floor lighting complete the package. Blending modern updates with timeless charm, this exceptional property offers space, privacy, and tranquility, just minutes from amenities and commuter routes. Don't miss your chance to make 50 Kevinwood Drive your forever home! (id:60365)
16 - 165 Veterans Drive
Brampton, Ontario
Absolutely Stunning 2 Bed & 2 Bath Stacked Townhouse With One Surface Parking In A Desired Neighborhood Of Mount Pleasant (Veteran and Sandalwood Park intersection) Is Available For Rent From November 1st, 2025. Open Concept Kitchen With SS Appliances(Fridge, Stove & Dishwasher), Breakfast Area, Living Room Has a Large Window With Natural Sunlight Creating A Warm & Inviting Ambiance, Plenty of Storage Space Can Be Used Like Pantry, This House Featuring A Delightful Walkout To A Balcony, And 2 PC Washroom On This Level . Other Leve Features A Primary Bedroom With Jack & Jill 4PC Washroom, Other Good Size Bedroom, And Stacked Washer & Dryer. Close To All Amenities Like Mount Pleasant Go Station, Nearby Schools, Soccer field, Parks, Banks, Shopping Plaza, Brampton Bus Transit, Library, And Easy Access to Highway 410, 401, 407. (id:60365)
35 Lobelia Street
Brampton, Ontario
Luxury adult lifestyle living at its finest! This rare end-unit townhouse on a large pie-shaped lot is nestled in the exclusive Rosedale Village gated community. Enjoy spacious bedrooms and 3 baths, with a beautifully designed main floor primary bedroom, including a large walk-in closet and ensuite bath. The second floor features a large second bathroom and a separate, large den. This versatile den offers ample space for many uses, and includes a closet, a door for privacy, and plenty of natural light from its large windows. The home also includes a fabulous second-floor loft area perfect for relaxation or entertainment. Upgraded kitchen with ample pantry space, hardwood floors, California shutters, and 9-inch ceilings throughout. An extraordinary opportunity in the GTA, this community redefines easy living with a premium clubhouse offering a private 9-hole golf course, indoor pool, sauna, gym, lounge, auditorium, tennis, and bocce, complemented by concierge service and 24/7 security. A low monthly fee ensures a maintenance-free lifestyle, including snow removal, salting, grass cutting, garden care, and irrigation. Enjoy unparalleled peace and leisure in a thoughtfully designed neighbourhood. (id:60365)
44 - 68 Winston Park Boulevard
Toronto, Ontario
Spacious Bright New York-Style Condo Townhouse with dual entrance, W/ close to 1000 Sq Ft Condo Townhouse. Steps To Theatres, Shopping & Restaurants at Yorkdale Mall. 2 Bedrooms + 3 Baths. Large Master W/ Ensuite. Kitchen With New Granite Counter Top & New Stainless Steel Appliances Including Dishwasher. Incl. Stackable Washer/Dryer. One Underground Parking Spot and Locker included. Prime location! Walking distance from Yorkdale Mall, Rogers Stadium, Wilson Subway Station, Highway 401, Downsview Park, top-rated schools, and Humber River Hospital, this home offers unbeatable access to shopping, transit, parks, and amenities. (id:60365)
135 Calvington Drive
Toronto, Ontario
2 bedroom with High-end Furniture in basement apartment in the heart of Toronto. The unit will share the kitchen with landlord on the main floor.Located Closer to Schools, Park, Shopping, and Public Transit. Don't miss this opportunity to see this beautiful house. (id:60365)
74 Dwyer Drive
Brampton, Ontario
Beautifully maintained 3-bedroom semi in a highly desirable location offers a bright open layout with a spacious living room, separate family room, powder room, and a modern kitchen with stainless steel appliances & Quartz Countertop. Featuring hardwood floors on the main level, an oak staircase, and laminate flooring upstairs, the home includes a primary suite with a 3-piece ensuite plus two additional bedrooms with a shared bath. The finished 1-bedroom basement apartment comes with a Modern kitchen and washroom, ideal for rental income or extended family. With an extended driveway, concrete walkways, and a private backyard, this home blends comfort, style, and convenience in one perfect package. (id:60365)

