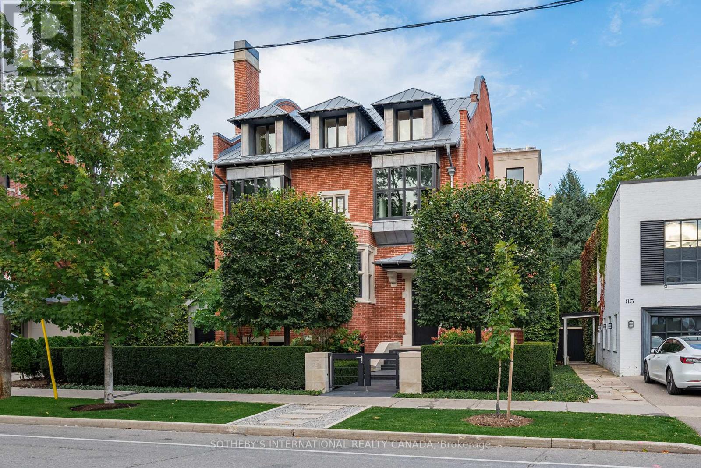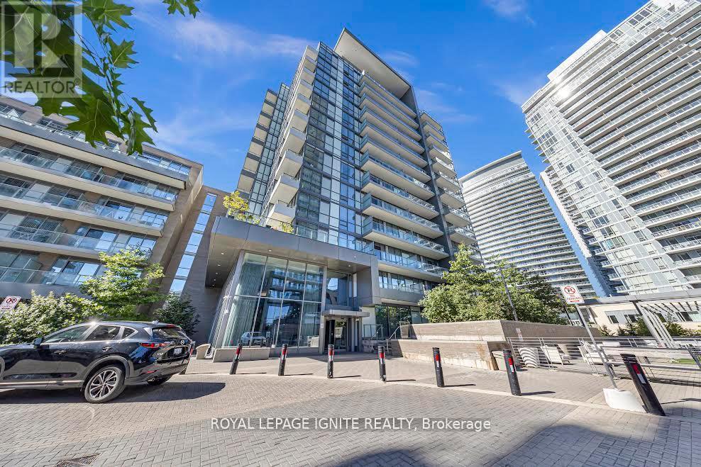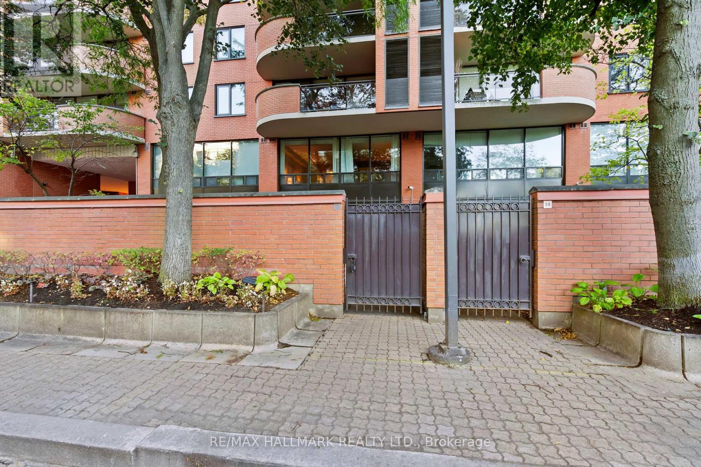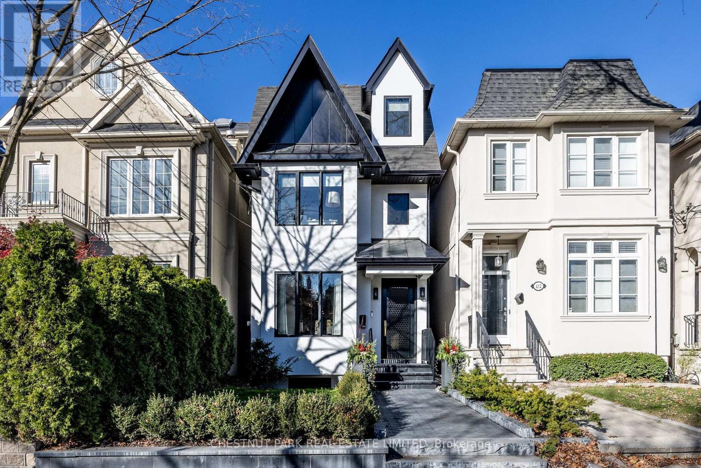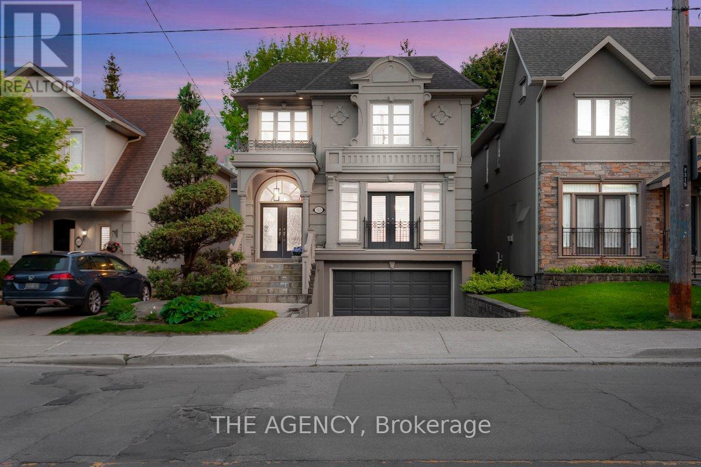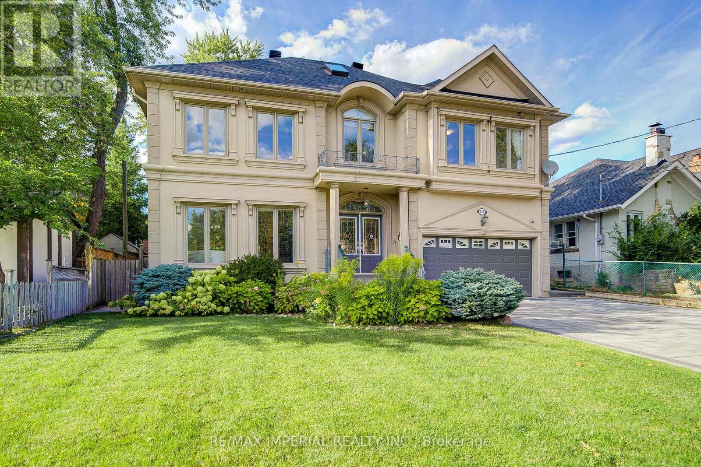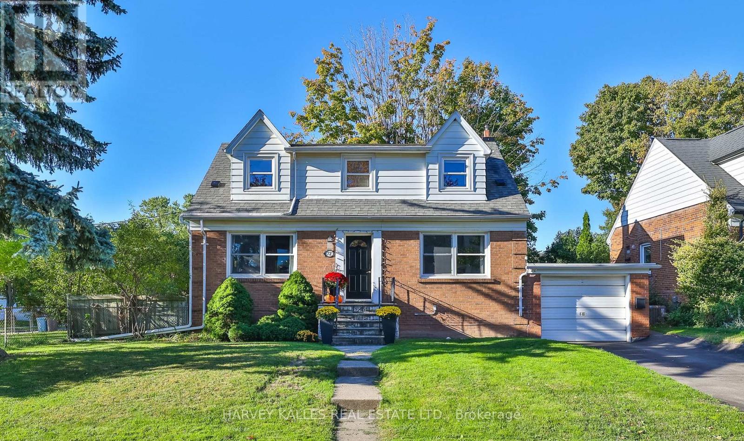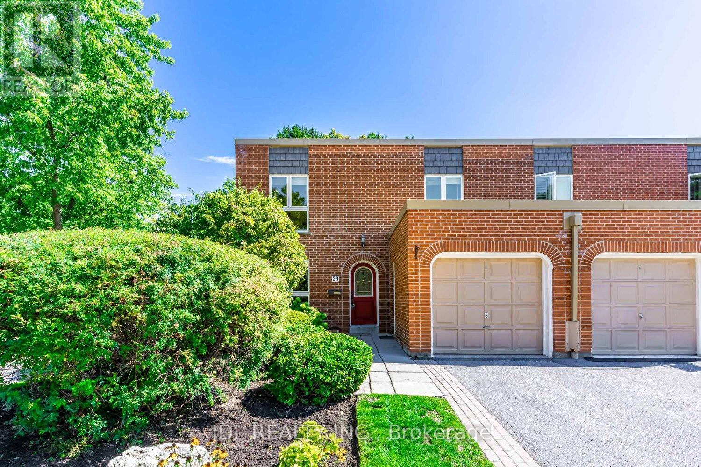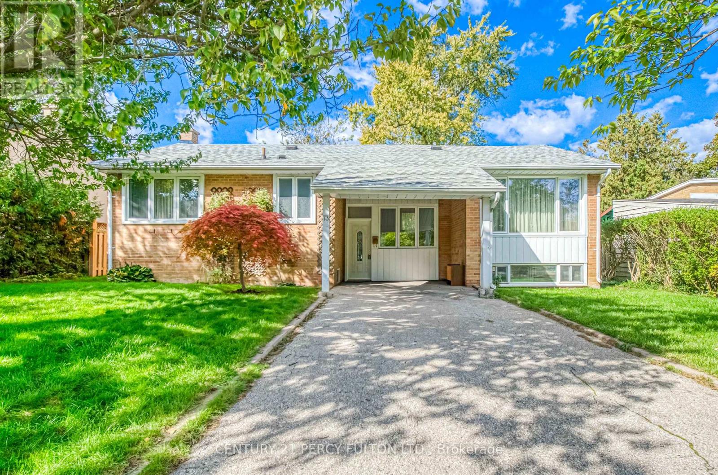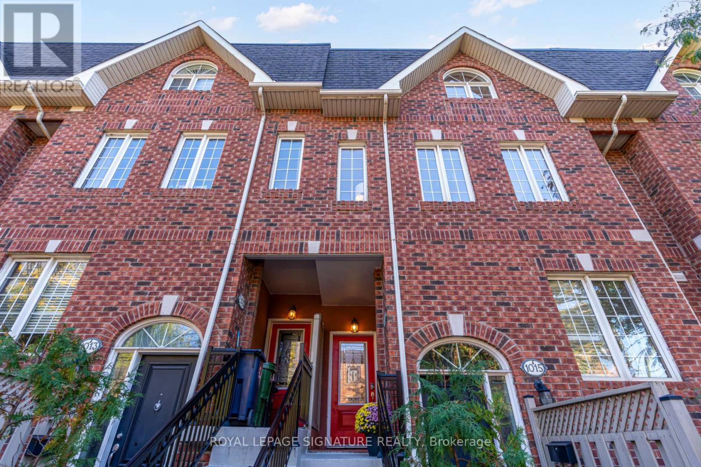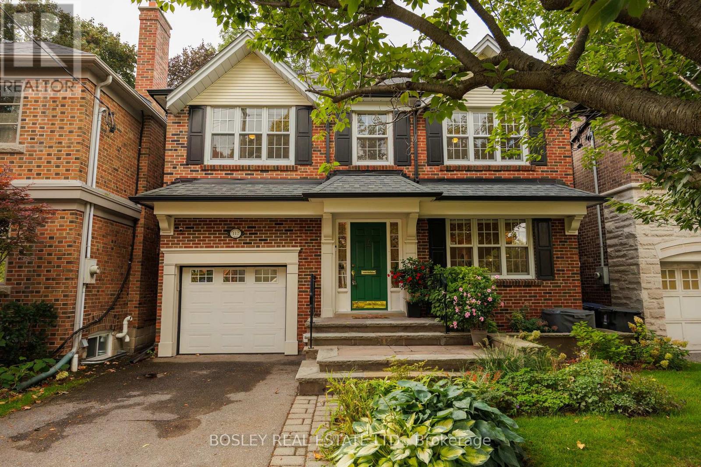33 Broadcast Lane
Toronto, Ontario
Experience urban living at its finest with this stunning 3-storey townhouse built in 2001. Enter through the spacious foyer, with large coat closet and access to the 1-car garage with additional storage space. The ground floor features a huge family room with skylights and built in shelving that could also be used as a home office, or ground floor bedroom, as there is a 4pc bath as well. The second floor open-concept living room has 9-foot ceilings, hardwood flooring, gas fireplace, and French doors to a west facing balcony. The spacious recently renovated kitchen features ample storage, a large breakfast bar, Miele refrigerator/freezer, Miele induction range, Miele built-in dishwasher, and Vent-A-Hood professional range hood. The dining room features a walkout to the large east facing rear deck. The deck has a gas hook up for a BBQ area and water faucet for planter gardening. The third floor Primary bedroom has a cathedral ceiling soaring to 14 feet in height, French doors to a second west-facing balcony, double closets and a 5pc ensuite bath with whirlpool tub. The second bedroom is equally large, with high ceilings, double closets, additional storage cupboards, and a large east facing window. All French doors have Phantom screens installed. Laundry appliances include a Miele clothes washer and LG gas clothes dryer. This property is heated and cooled with an efficient Mitsubishi electric ductless cold weather heat pump system. There is 200 amp electrical service and hot water on demand. California Shutters, a fire sprinkler system, and Ecowater purification system. The flow, natural light and open spaces of this wonderful home will surpass your expectations! The location is close to all neighbourhood parks, trails, schools, library, public transit, and the shops and restaurants of Parliament St. Centrally located to the downtown business area with easy access to the DVP and Gardiner Expressway. (id:60365)
3 - 85 Bedford Road
Toronto, Ontario
A rare fusion of Edwardian heritage and contemporary design by Taylor Hannah Architects, this 2,700 sq. ft. residence at 85 Bedford Road offers house-like scale with condominium ease. Private elevator access opens directly from the underground garage into your own vestibule - no lobby, no corridor delivering unmatched privacy and security. Inside, 10-foot ceilings, radiant heated floors, and a full-span steel frame create expansive, column-free living. The great room flows seamlessly into a dining gallery and chefs kitchen, designed for both intimate evenings and grand entertaining. A dedicated media room provides a second living core, while three full-scale bedrooms offer flexibility for family, guests, or office use. The primary suite is a true retreat, with spa-inspired ensuite and generous proportions that rival a freestanding home. A sculptural metal stair and custom chandelier by THA and Zack Ridgely anchor the historic shell, marrying heritage with artistry. Above, a 480 sq. ft. private rooftop terrace rises above the Annex rooflines, with heated exterior floors extending the season for dining and entertaining. The underground garage - exceptionally rare in Yorkville and the Annex - accommodates 2-3 cars per unit, each with EV charging and water. From your stall, the elevator opens directly into your suite. A full-time property manager, regular maintenance, and daily cleaning of common areas ensure effortless living. Originally an Edwardian Mansion tied to the University of Toronto the structure was rebuilt from triple brick with a full steel frame, lowered four feet to achieve ceiling height and garage access. The result is a boutique residence of only three homes, positioned between two of Yorkville's most prestigious streets. Walkable yet private, historic yet modern, this is a rare opportunity to own a piece of Toronto's architectural legacy reimagined for today. PUBLIC OPEN HOUSES SAT & SUN 2-4 PM (id:60365)
207 - 52 Forest Manor Road
Toronto, Ontario
Welcome to 52 Forest Manor, Unit 207. Located at the intersection of Don Mills and Sheppard, this property offers easy access to major highways, including the 401 and 404, making commuting a breeze. This 1-bedroom + den unit features an open-concept layout that gives the space a unique and welcoming feel as soon as you step inside. The den is enclosed with a sliding door, offering the flexibility to serve as a home office or even a second bedroom. The sleek kitchen, complete with stainless steel appliances, flows seamlessly into the living area, giving the unit a modern and upscale vibe. Plus, enjoy the convenience of in-unit laundry no more trips to a shared facility. Located on the second floor, the unit offers a pleasant terrace view, perfect for enjoying your morning coffee or winding down in the evening. Building amenities include a swimming pool, a fully-equipped gym, a theatre room, and a games room ideal for relaxing or staying active in your downtime. With 24/7 security, underground visitor parking, and a friendly concierge, this building provides a secure and welcoming environment for residents and guests alike. Whether you're a first-time homebuyer, an investor or looking to downsize, this is a property you won't want to miss! (id:60365)
Th 15 - 260 Heath Street W
Toronto, Ontario
Welcome to Village Terraces in prestigious Forest Hill South. This rarely offered 2-bedroom, 2.5-bath townhouse combines the convenience of condo living with the privacy of a home. Thoughtfully designed with a neutral colour palette, granite kitchen, and open-concept living and dining area, this residence exudes warmth and timeless style.Enjoy a large, private terrace that backs onto the rear of the buildingoffering rare peace and quiet in the heart of the city. The unit provides direct interior access to the underground garage with two parking spaces, ensuring comfort and security year-round.This home is ideal for professionals, downsizers, or anyone seeking elegant urban living within one of Torontos most desirable neighbourhoods. Steps to St. Clair West subway, Forest Hill Village shops, top-rated schools, parks, and cafes. (id:60365)
414 Bedford Park Avenue
Toronto, Ontario
Absolutely Stunning Home In The Heart Of Bedford Park. Completely renovated interior and exterior. elevated design, extravagant finishes, modern windows & doors. Parisian inspired design, custom kitchen with Miele/Sub-Zero appliances. Oversized porcelain centre island with breakfast bar seating up to 6. This family friendly home is a unique find, an entertainer's dream! Spacious and bright main floor, open concept, rich crown mouldings. White oak herringbone hardwood on the main floor and white oak 7" hardwood on the 2nd and 3rd floors. The family room consists of an indoor/outdoor glass wall sliding door leading to a large deck and garden, maintenance-free backyard. Primary bedroom with custom millwork closets, luxurious four-piece ensuite. Second bedroom with a three-piece ensuite and built-in closets. The third floor has two bedrooms and a 3-piece washroom. Lower level consists of a nanny suite/office/5th bedroom, a 3-piece washroom, laundry room, and gym/rec room. Walk out and lots of storage. (id:60365)
313 Broadway Avenue
Toronto, Ontario
Nestled in Torontos prestigious Bridle Path neighbourhood Bayview and Broadway, this beautifully built, light-filled home blends timeless elegance with modern functionality in a prime midtown location. Offering approximately 3,500 sq.ft. of total living space, its perfect for families seeking refined city living with ample room to entertain, relax, work, and grow. The open-concept main floor welcomes you with a generous foyer, soaring ceilings, hardwood floors, and custom millwork. Gracious living and dining areas feature crown molding, a fireplace, and large windows, while the chef-inspired Irpinia kitchen boasts granite countertops, a centre island, two wine fridges, built-in cabinetry, and a breakfast area overlooking the serene backyard through double French doors. A sun-filled family room with built-ins and fireplace completes the heart of the home. Upstairs, the private primary suite offers a stunning 5-piece ensuite, walk-in closet, and two additional closets, while three more spacious bedrooms with skylights and built-in organizers complete the upper level. The fully finished lower level offers outstanding versatility with a large recreation room, private bedroom with Murphy bed and built-ins, an additional office/bedroom, full laundry room, and walk-out access to a peaceful backyard retreat. Additional highlights include custom cabinetry, beautiful natural light throughout, and extensive storage, Heated Driveway. Ideally located steps to Leaside, Yonge & Eglinton, Sherwood and Sunnybrook Parks, top-ranked public and private schools including Leaside and Northern Secondary, Whole Foods, fine dining, boutique shops, and the new Eglinton LRT. A rare opportunity to own a move-in ready luxury family home or investment property in one of Torontos most coveted and convenient neighbourhoods (id:60365)
206 Hollywood Avenue
Toronto, Ontario
Prestigious Willowdale East! Elegant Custom-Built Home with Double Garage on a Rare & Spacious 55' South-Facing Lot! Thoughtfully designed layout with 9 ft ceilings (main & basement), 3 skylights, and the Elegant brand-new chandelier graces the grand 18 ft foyer. 2 Kitchens, 2 Laundry Rooms! Bright living & dining room with crown molding and large south/west windows. Over $100K in upgrades and renovations! Cozy family room with fireplace and north/east exposure. Modern kitchen with custom soft-close cabinets, organized storage, and upgraded appliances. 4 + 2 spacious bedrooms: Primary retreat with walk-in closet, spa-like ensuite featuring bathroom skylight, LED anti-fog vanity mirrors & bidet toilet seat. Second bedroom with walk-in closet & stylish renovated ensuite with modern shower. Third & fourth bedrooms share a convenient bath with bidet toilet seats. Finished lower level with separate walk-up entrance, 2 bedrooms, 1 full bath, 1 kitchen, 1 additional laundry & recreation room with fireplace, ideal for in-law suite or rental potential. Professionally landscaped front & backyard with interlocking, mature trees & sprinkler system. Steps to Hollywood PS, Bayview MS & Earl Haig SS. Walking distance to subway, North York Centre, Bayview Village, restaurants, shops, community centres & hospitals. (id:60365)
72 Craigmore Crescent
Toronto, Ontario
Welcome to 72 Craigmore Crescent, a beautifully renovated detached home in the heart of Willowdale East offering incredible flexibility for homeowners, investors, and builders alike. Situated on an expansive 8,816 sq. ft. corner lot, this property combines timeless design, modern finishes, and rare development potential. Completely renovated over the past decade, this bright and functional home features a main-floor primary bedroom with its own 3-piece ensuite, a spacious open-concept kitchen with quartz counters, breakfast bar, and stainless-steel appliances, an inviting living/dining area ideal for entertaining and laundry closet with stacked washer & dryer. Upstairs, three generous bedrooms offer ample natural light, hardwood floors, and renovated bathrooms. The fully self-contained lower-level apartment (1-bedroom, 1-bathroom, separate entrance) provides excellent income potential or multi-generational living flexibility. Currently tenanted since 2021, it offers the perfect mortgage helper for first-time buyers or investors seeking a turn-key opportunity. The oversized lot presents future redevelopment options, including the strong potential to sever and build two homes (buyer to verify). Enjoy a family-friendly location just steps to parks, schools, and transit-walking distance to Yonge & Sheppard subway (Lines 1 & 4), shops, cafés, and restaurants. Easy access to Highway 401. Zoned for Avondale Public School and Earl Haig Secondary School, two of Toronto's most sought-after districts. A rare offering that's equally ideal for living, investing, or building-discover the endless possibilities at 72 Craigmore Crescent. (id:60365)
217 - 29 Scenic Mill Way
Toronto, Ontario
Welcome to this impeccably maintained, modern 4+1bedroom luxury condotownhouse in York Mills. With over 2,200 sqft of bright, open living space including a professional finished basement and no carpeting throughout, this corner unit offers both spacious comfort and privacy. Large windows flood the interiors with natural light, and thoughtful upgrades with fresh new paint, brand new vanity, mirror and lighting in 2nd floor washrooms, newer windows (2022), new roof (2025), and top-tier property management ensure effortless living with front and back garden care, plus driveway snow removal handled for you. Experience the feel of a traditional twostorey home without the maintenance burdens, complemented by an ideal location within walking distance to York Mills Collegiate, parks, shops, and restaurants, plus easy onebus access to the subway, Toronto French School, or Crescent School. The perfect blend of modern elegance, convenience, and serene townhouse living awaits. (id:60365)
73 Berkinshaw Crescent
Toronto, Ontario
Charming and spacious detached bungalow in the heart of Don Mills! This 3-bedroom, 2-bath home offers bright and inviting living spaces with a practical layout and excellent potential. The main floor features a large living and dining area with plenty of natural light, a functional kitchen, and well-sized bedrooms. The basement provides additional living space, storage, and flexibility to suit your family's needs. Situated on a quiet crescent, the property is conveniently located near top schools, parks, trails, TTC, Shops at Don Mills, and major highways. This property presents an outstanding opportunity whether you're looking to move in, renovate, or build your dream home in one of Toronto's most sought-after neighbourhoods. Don't miss your chance to embrace the Don Mills lifestyle, the possibilities are endless! (id:60365)
1015b College Street
Toronto, Ontario
Come home to this rarely available, exceptionally wide 3-bedroom townhouse. Ideally located on the cusp of Little Portugal & Dufferin Grove, just steps to the vibrant Ossington strip & Little Italy cafes. Impressively large layout, offering 1,700 sq ft of interior living space. 3 bedrooms (huge private primary suite). 3 bathrooms (spa-like 4 piece primary ensuite). 1 car parking (big built-in garage with access from inside the home). Outdoor space? Yes! Big deck off the living room (perfect for relaxing in the sun or entertaining), plus another private deck off the 2nd bedroom. Gorgeous hardwood flooring (refinished in 2025), high 9 foot ceilings, and convenient powder room on the main level. Open concept living/dining rooms with cozy gas fireplace & bright south-facing windows. Gorgeous renovated open kitchen with granite countertops, huge centre island, tons of cabinets & counterspace, stainless steel appliances (gas stove!), glass tile backsplash, and undermount double sink. Generous family room framed by bright oversized windows and a highly adaptable layout offering endless possibilities for living & entertaining. Spacious 2nd level with skylight, plenty of closet space, and laundry. Private primary suite with expansive bedroom (plenty of room for a king-size bed and a cozy sitting area), ensuite bathroom, and two huge closets. 4-piece primary ensuite bathroom with jacuzzi tub & separate walk-in shower. 2nd bedroom with south-facing window, 4-piece semi-ensuite bathroom & large closet. 3rd bedroom with cozy window nook & large closet. Private & secure, gated laneway access to the garage. Very well managed condo, with low maintenance fees (professional snow removal included).Updated mechanicals: furnace (2022), a/c (2022), hot water tank (2022), flat roof & skylight (2022 by condo corp). College streetcar at your doorstep. Dufferin Grove Park just steps away. Huge YMCA just down the street. Groceries, cafes, and local bakeries close by. The list goes on! (id:60365)
112 Brentcliffe Road
Toronto, Ontario
Live in Leaside in the quintessential red brick spacious 4/5 bedroom home. It has a superbly crafted 3 storey addition with a nanny suite consisting of Bedroom , Bathroom and family room. If you enjoy to the Tech life -- then look no further ! This house has every Environmentally friendly SMART systems included . It boast solar panels with an off the grid electrical system so efficient the Toronto Hydro will give you a cheque back most months. An EV charger is safety tucked into the garage while your other cars can easily fit in tandem in your private driveway. This large home has 2 family rooms for your growing family with French Immersion Northlea School around the corner. It also has a full English program and a hybrid English/French program with a highlight on Sports. Leaside High School is considered to be one of the best in the city with full advanced programs 9-12. Most of the private schools are close by as well. The perennial English garden and babbling pond is a gardener's dream. It is surrounded by greenery, with the trees offering a canopy of dappled sunshine to enjoy quiet serenity especially with outside dining. It has the luxury of having quick access down the Bayview Extension to work or the Theatre. How about an indoor gym? The new flooring in the utility room will be perfect for your fitness equipment to work out while working from home. There is a full study for private office work. Environmental upgrades include --photovoltaic solar panels connected to the grid on the FIT program. In addition, there is a solar hot water system supported by a heat pump hot water tank. Many systems in the house can be monitored and controlled through apps including SENSE , which is an electric monitoring system and security system. It is a mechanical marvel with the class and comfort of home! (id:60365)


