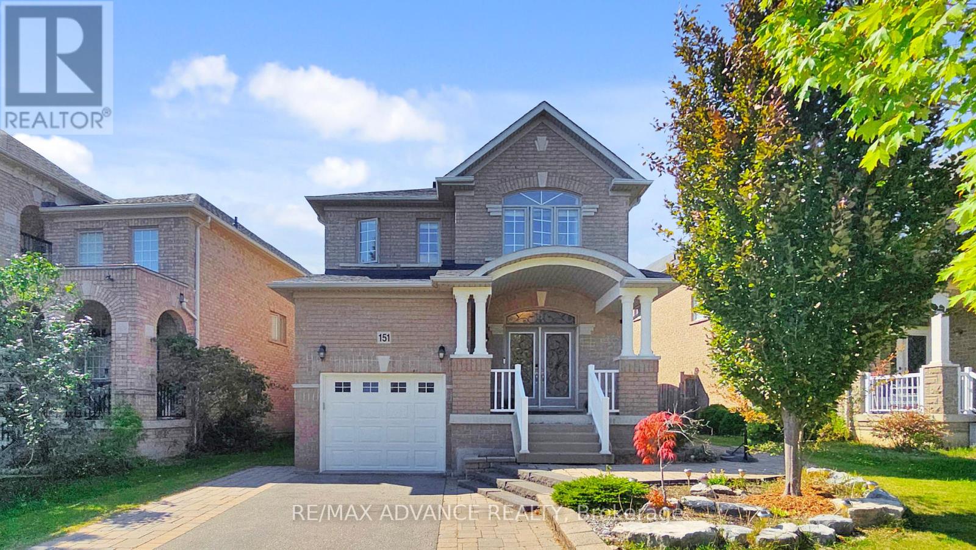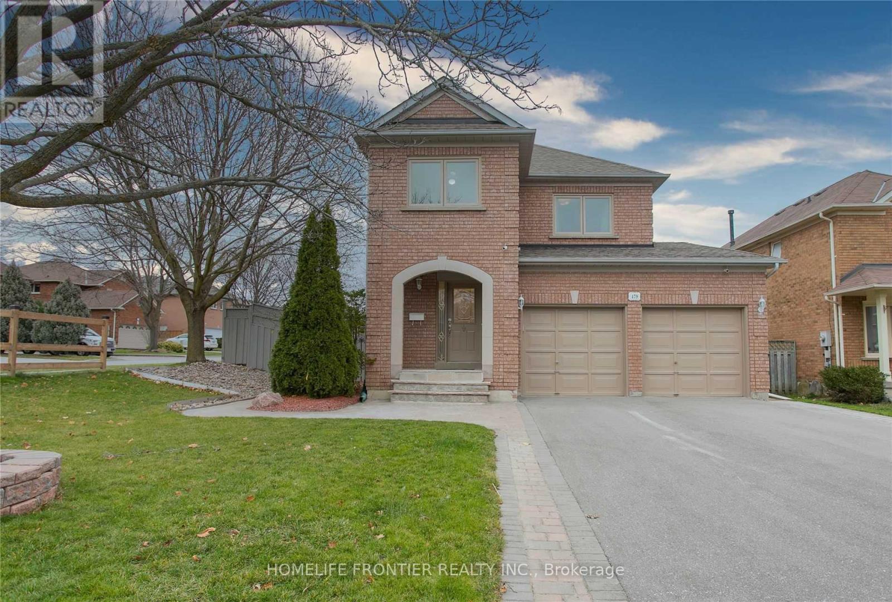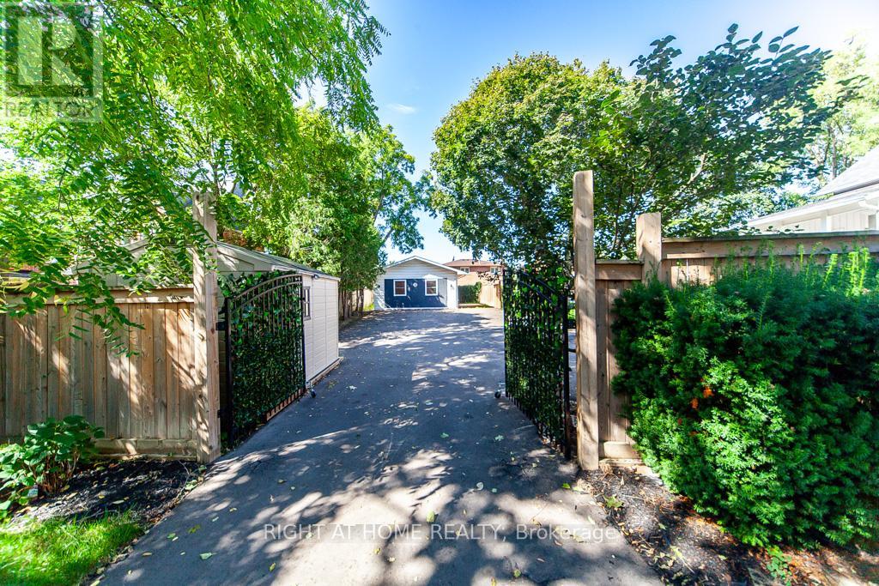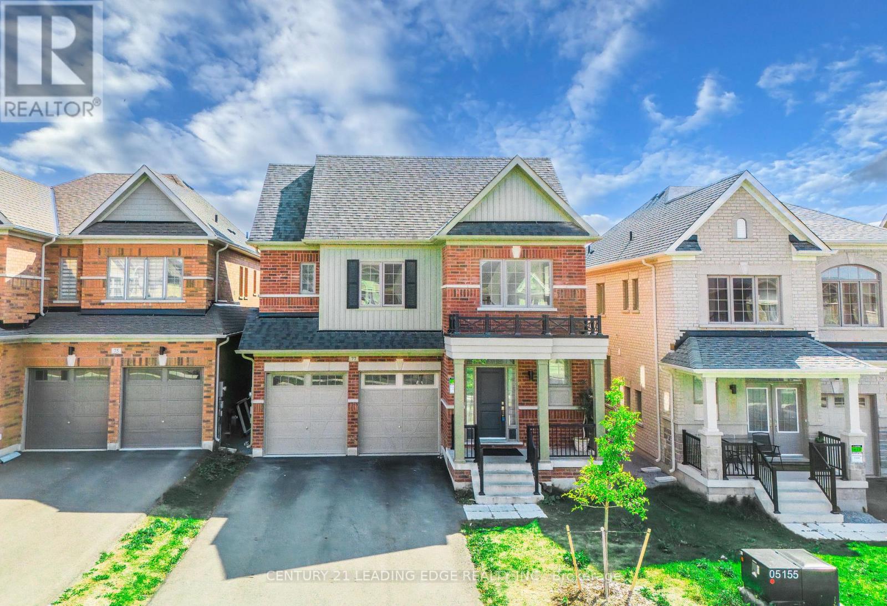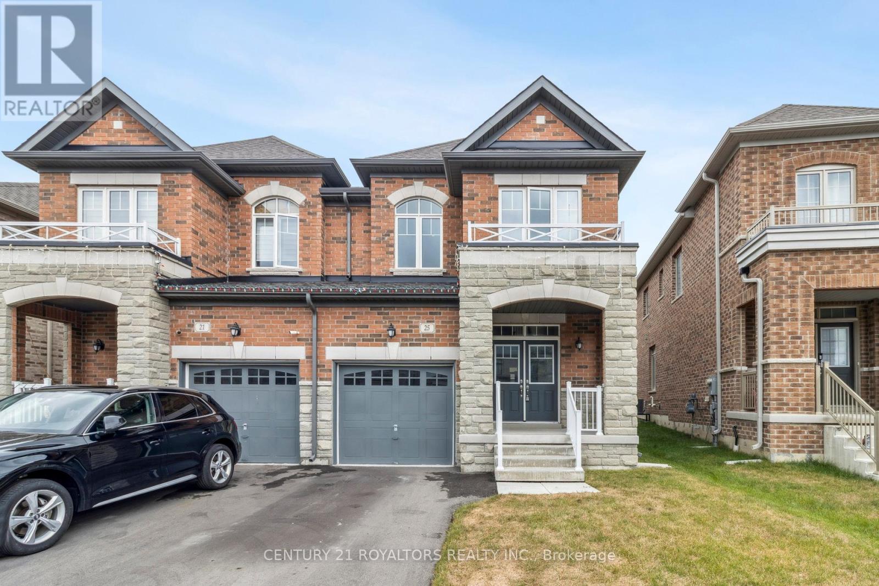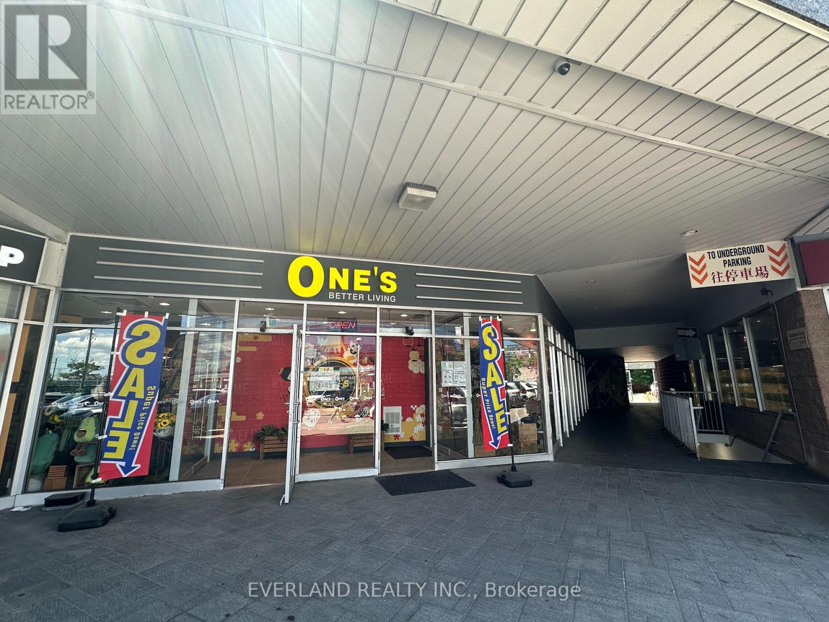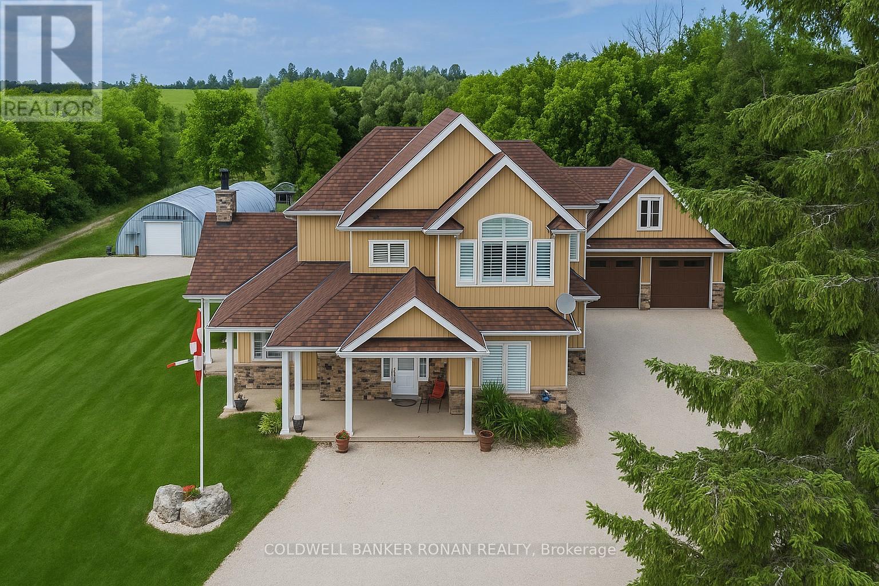151 Laramie Crescent
Vaughan, Ontario
Location ! Over 2000 sf , Stylish & Move-In Ready 4-Bdrm , 4 Washrooms, Detached in Highly Sought-After Patterson! Premium 47Ft Sidewalk-Free, Totally 5 Cars Parking Spots. Directly Across from Park & Pond. Open-Concept Main Floor W/9Ft Smooth Ceilings, Large Windows, Gourmet Eat-In Kitchen W/Granite Counters, Breakfast Bar, Pantry & S/S Appliances. Hardwood Floor Through Out Main Floor And Second Floor. LED Pot Lights, Gas Fireplace & Closet Organizers Throughout. 2nd floor Features 4 Spacious Bedrooms Incl Primary W/5Pc Ensuite & W/I Closet + Convenient Laundry Rm. Professionally Fin Basement W/Rec/Media Area, Private Bedroom W/Ensuite Bath, Separate Gym & Office Perfect for Extended Family/Work from Home. Backyard Oasis W/Stone Patio, Gas BBQ Line & Low Maintenance Design. Professional Design Front Yard Landscaping! Recent Upgrades Incl Newer Roof (2023) & Newer Range Hood (2023). Owned Furnace And Hot Water Tank. Steps To Top-Ranked Schools (French Immersion), Maple GO Station, Walmart, Transit, Parks, Trails & Hospital. Finished Basement for Extra Living Space Truly a Rare Offering in Vaughan! Please Do Not Miss 3D Virtual Tour. (id:60365)
479 Blackstock Road
Newmarket, Ontario
Upgraded Executive Home! Approx. 1,500 sq. ft. with double garage & large double driveway with no sidewalk, providing extra parking space. Features include newer hardwood floors, updated doors and windows, California shutters, bright ceramic tile floors entrance & kit, renovated bathrooms, central vacuum and fireplace. Newer deck and private backyard. Close to excellent schools, recreation centre, parks, and highway access. (id:60365)
392 Colborne Street
Bradford West Gwillimbury, Ontario
Very Well Maintained 3 Bedroom 2 Bathroom 3 Level Side-Split with a Beautifully Landscaped Front Garden and Interlock Pad. No Sidewalk for 4 vehicle parking on Driveway. Oversized 2 Car Garage with Inside Entry into Home and Man Door to the Backyard. Entryway with a Large Coat Closet. Eat in Kitchen well Maintained with Bevelled Shaker Cabinetry, Stainless Steel Appliances, Pantry Closet, Backsplash and Hardwood Floors. The Main Living level Adorns Hardwood Floors and Patio Doors to the Wood Deck in the Backyard from the Dining Room. 3 Generous Sized Bedrooms with the Primary having a Semi-Ensuite Bath and Double Closet. The Basement Features a 2 Piece Bathroom and Family Room with a Fireplace and Good Sized Window for lots of Natural Light. The Fully Fenced Backyard is Wonderfully Landscaped with a Mix of Shrubbery, Perennial Gardens, a Beautiful Pond with a Flagstone Patio to Sit and Enjoy the Sounds of the Water Running Over the Rocks. Sit and Relax with Family and Company on the Wood Deck and Store your Garden Tools in the Shed. Located Close to Catholic and Public Elementary Schools. Walking Distance to Lions Park with Tennis & Basketball Courts, Baseball Diamond, a Splash Pad, Youth Centre, Play Ground, Covered Seating Area. Downtown Shops and Restaurants Within Walking Distance. 2 Minutes from Go Train Station and Local Transit. (id:60365)
Carriage House - 2 Peter Street
Markham, Ontario
Why live in a shoebox condo or a dark moldy basement when you can live in this beautiful carriage house for the same price. This 1 bedroom and 1 bathroom carriage house comes with a gas stove, a fridge,microwave and a washer and dryer. You control the temperature of the unit with its own furnace and central air conditioner. TWO OUTDOOR PARKING SPOTS, GAS, HYDRO AND WATER ARE INCLUDED IN THE RENT!. Transit is right at your door. It is literally a 3 minute walk to the Markham Go Station (as per Google Maps). This unit is ideal for a professional, a couple or a home based business. So forget about waiting for elevators, noisy rowdy neighbours or people walking above you. Come check out this lovely carriage house and fall in love. (id:60365)
59 Condotti Drive
Vaughan, Ontario
Welcome to 59 Condotti Drive! This home is a rare opportunity in one of Vaughan's most sought-after areas, combining luxury, functionality, and a convenient location. In the heart of Woodbridge, this semi-detached 3 bedroom home is a perfect blend of modern upgrades and resort-like amenities. With $250,000 in premium updates completed in 2023, this home offers turn-key living in a family-oriented neighborhood, just moments from top-rated schools, shopping, and major highways. Key Features & Upgrades (All 2023): Resort-Style Backyard Oasis: Enjoy a heated salt water in-ground pool complete with a captivating waterfall. Pool furnishings are included creating an ideal space for entertaining or relaxing in your private paradise; complemented by in-ground sprinklers, professional landscaping, and ambient lighting. Modern Exterior and Structural Enhancements: Brand-new front door, driveway, railings, stairwell, and rear windows. A new roof and high-efficiency furnace ensure peace of mind and energy savings. The versatile lower level is perfect for extended family, guests, or a home office, featuring a kitchenette for added convenience. Additional Amenities: Bundled utilities including hot water tank (HWT), furnace, water heater, humidifier and SMART thermostat (ecobee) for just $160/month simplifying your monthly expenses. Prime Location: Easy access to Highways 427 and 407 for seamless commuting to Toronto and beyond. Walking distance to everyday shopping and amenities. Excellent schools nearby: San Marco Catholic Elementary, Pine Grove Public School, Holy Cross Catholic Academy (high school), and Woodbridge Collegiate Institute (public high school). (id:60365)
77 Kentledge Avenue
East Gwillimbury, Ontario
Welcome to 77 Kentledge Ave E! This Luxury 2 Car Garage Detached Home W/ Brick & Stone Front., Double Door Entrance. Main Flr Hardwood Flooring & Office. Extended Kitchen Cabinet W/ Lighting, Quartz Countertop & Backsplash, Close To Amenities: Schools, Parks, Go Transit, Shopping Center, Lake & Hwy 404/400. (id:60365)
25 Ferragine Crescent
Bradford West Gwillimbury, Ontario
Welcome To This Spacious And Beautifully Maintained 4-Bedroom, 3-Bathroom Semi-Detached Home, Offering Approximately 2,070 Square Feet Of Comfortable Living Space In A Warm, Family-Oriented Neighborhood.Step Inside To Discover A Bright And Open Main Floor Featuring Generous Living And Dining Areas, Perfect For Both Everyday Living And Entertaining. The Well-Appointed Kitchen Includes Stainless Steel Appliances, Ample Cabinetry, And A Functional Layout Ideal For Home Cooks And Busy Families Alike. The Adjoining Breakfast Area Offers Easy Access To The Backyard Great For Summer BBQs And Outdoor Relaxation.Upstairs, You'll Find Four Generously Sized Bedrooms, Including A Large Primary Retreat With A Walk-In Closet And A Private Ensuite Bathroom. Three Additional Bedrooms Offer Flexibility For Growing Families, Guests, Or A Home Office Setup, All Serviced By A Modern Shared Bathroom. A Second-Floor Laundry Room Adds To The Homes Convenience.The Exterior Features A Wide Driveway With No Sidewalk, Providing Extra Parking Space For Multiple Vehicles.Ideally Located Close To Schools, Parks, Grocery Stores, Public Transit, Bradford GO Station, And Highway 400, This Home Combines Space, Comfort, And Location Making It The Perfect Choice For Your Next Move (id:60365)
125 Colle Melito Way
Vaughan, Ontario
Home Sweet Home! Beautifully Maintained 20 x 101 Two Storey Freehold Townhouse w/ D o u b l e Car Detached Garage, Open Concept Main Level w/ 3 Spacious and Bright Bedrooms on 2nd Floor. Fully Finished Bsmt, Complete w/ 3 Piece Washroom, Ideal for Recreational Use, In-Law Suite, And/Or Office. Enjoy the Morning in The Breakfast Nook Overlooking the Luscious Garden. Excellent Family-Oriented Neighbourhood in Quaint Cul-De-Sac of Sonoma Heights Surrounded By Conservation Parks & Centres, A Nature Lover's True Dream!! This Lovely Home Is Conveniently Located Mins From Excellent Schools, Shops, Transit & HWYs and With 1694 SQF Above Grade, Perfect For Families of Any Size; Multi-Gen/Growing As Well. Look No Further! Public Open House Sat & Sun Sept 20, 21 1:00-3:00 PM (id:60365)
12-14 - 328 Highway 7 Avenue E
Richmond Hill, Ontario
Franchised Tenant Occupied, Offering Immediate Rental Income For Investors. Located In The Well-Established Golden Plaza(Hwy7&Bayview), Close proximity to Hwy 404, 407, and public transit. This Corner Unit Combines 3 Units & 5 Private Underground Parking Spots, Offering a Spacious, Versatile Space For Investors Or Business Owners. The Plaza Features a High-traffic Area With a Diverse Mix Of Tenants, Including RBC Bank, Medical and Professional Offices, Restaurants, And Retail Shops. With Ample Parking and a Steady Flow of Both Commercial and Residential Customers. Zoning Permits a Wide Range Of Uses, Including Professional Offices, Financial Institutions, Restaurants and Medical Offices, Making It a Flexible Option For Variety Business. (id:60365)
6298 4th Line
New Tecumseth, Ontario
Experience the best of country living just minutes from town! Set on a picturesque 2-acre lot, this custom-built two-storey home (2020) combines a functional layout with tasteful, modern finishes. Featuring 3 bedrooms and 3 bathrooms, the home is thoughtfully designed for comfort and everyday living. Enjoy peaceful outdoor living on the expansive back patio, complete with a covered seating area and wood-burning fireplace ideal for relaxing or entertaining year-round. The beautifully maintained property is surrounded by mature greenery, offering a tranquil and private setting. A 25' x 60' Quonset hut with a newly poured concrete floor provides excellent storage for tools, equipment, or recreational vehicles. The oversized detached two-car garage includes a spacious loft, offering even more storage or potential workspace. Located just a short walk or drive to the shops, schools, and amenities of Tottenham this property offers the perfect blend of rural charm and urban convenience. (id:60365)
7352/73 Yonge Street
Innisfil, Ontario
High profile corner site is comprised of 2 properties totaling approximately 1.6 acres assembled to create one development site. Located at the crossing of 2 major arterial high traffic routes, this coveted location possesses excellent visibility and accessibility with its 3 existing points of ingress and egress. Both properties are zoned Highway Commercial permitting many uses including an area-rare QSR drive thru zoning designation. Site improvements include a 3,892 sf block building containing a Convenience Store with 3-Bay Service Garage and a Gas Bar with a 1,426 sf Canopy. Very attractive long term NNN income with recently signed 20 year lease. Much interest from multiple QSR brands. Tremendous growth planned for this area. Both municipal water and sewer lines have been installed to the property lot line for future servicing and redevelopment. Phase 2 Environmental Assessment was recently completed. Both income property and vacant land must be purchased together. (id:60365)
314 - 755 Omega Drive
Pickering, Ontario
Brand New Never Lived in 2 bdrm, 2.5 bath condo town at Central District. Located just minutes from the 401, shops and restaurants galore !! Beautifully finished Designer Kitchen with Quartz counter, S/S Appliances, Laminate Floors throughout. 10 minutes from Pickering Go and Town Ctr and the 407. This location can't be beat (id:60365)

