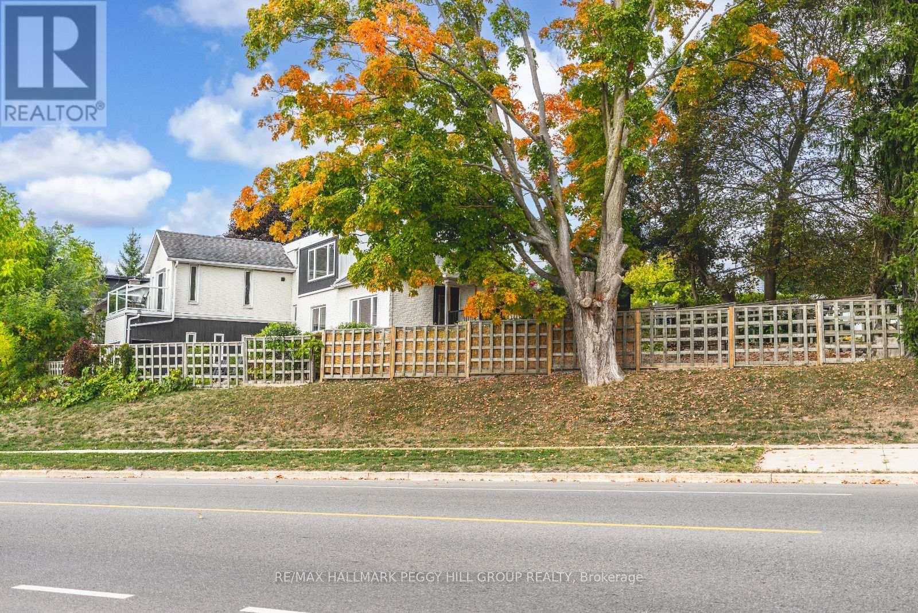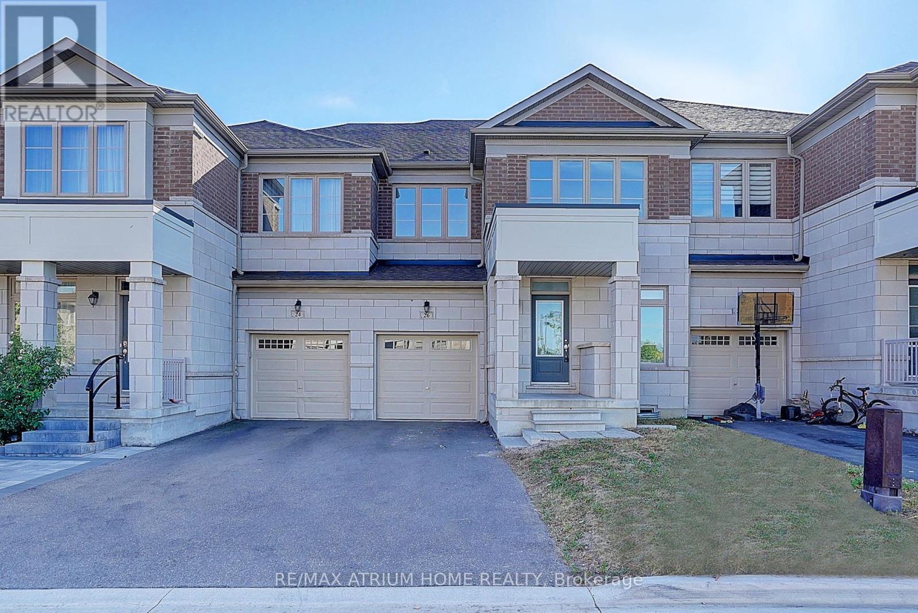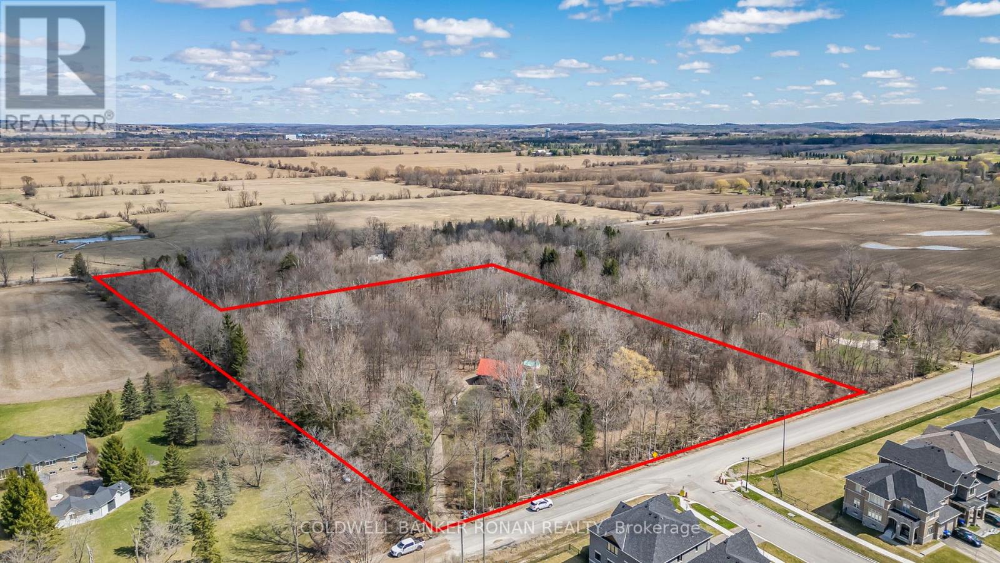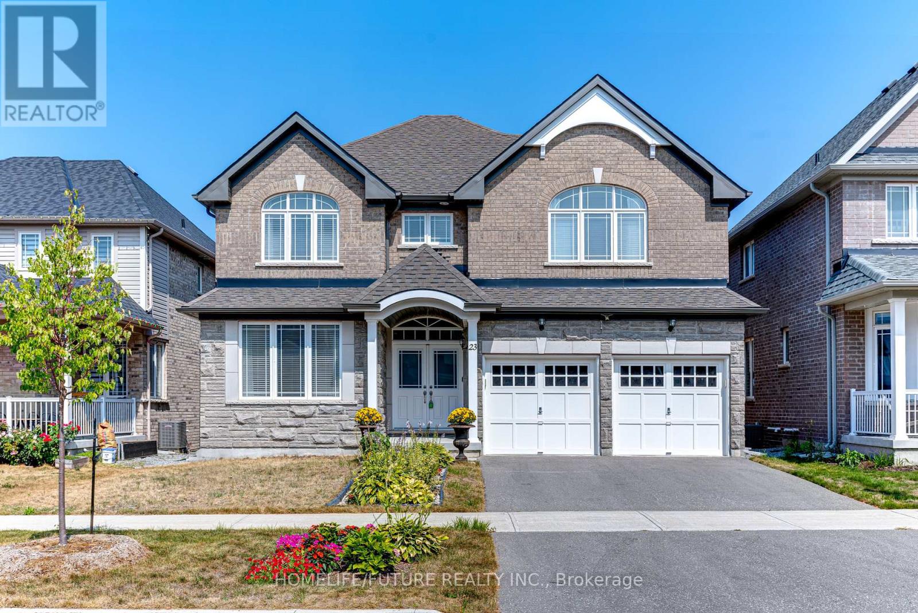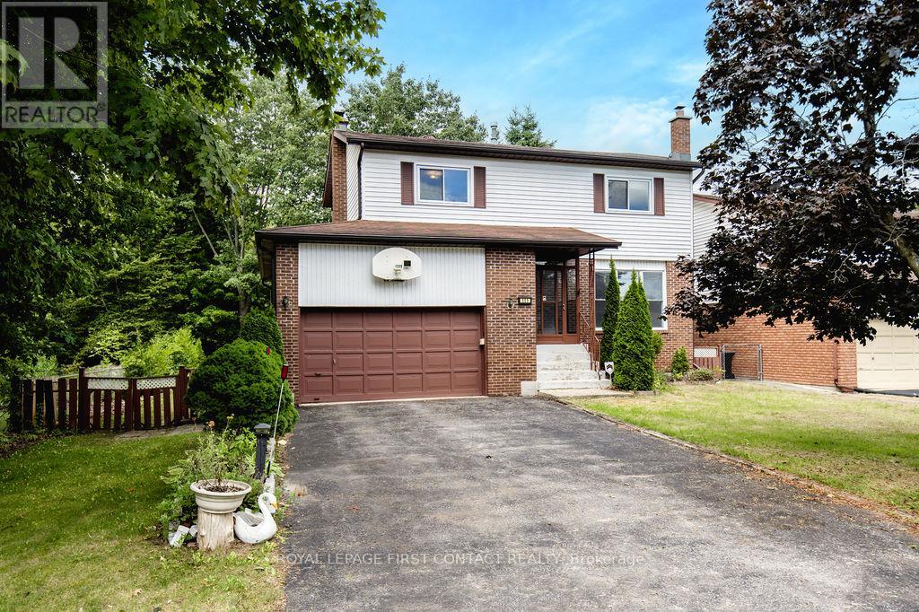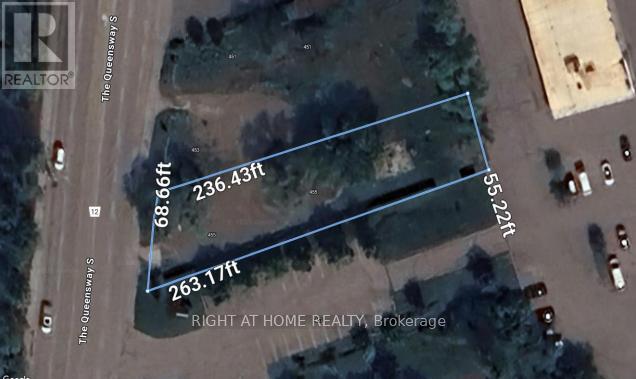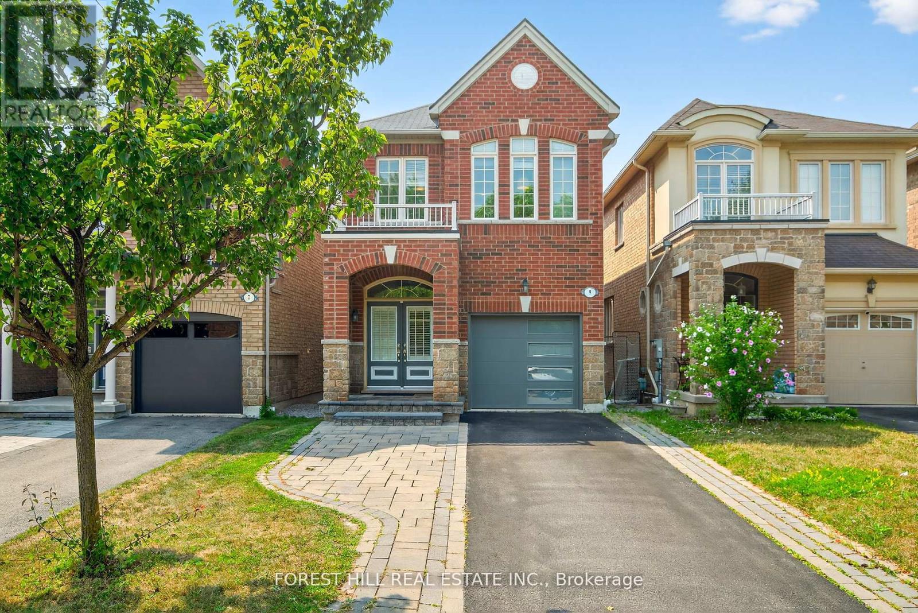10 Mcavoy Drive
Barrie, Ontario
STATELY 2-STOREY WITH 2,787 SQ FT ABOVE GRADE, A 3-CAR GARAGE, & A PREMIUM PIE-SHAPED LOT! Set on a premium pie-shaped lot in Barries quiet and family-friendly west end, this stately all-brick home makes a statement from the moment you arrive. The wide 3-bay garage with recently painted doors and trim adds to the curb appeal and offers serious functionality, with space to park your toys or create a dream workshop. Inside, 2,787 square feet of finished living space above grade showcases pride of ownership and thoughtful upgrades that deliver both style and comfort. The heart of the home is a bright, well-equipped kitchen featuring white cabinetry with ample storage, stainless steel appliances including a gas stove, a peninsula with seating, and a breakfast area with a newer sliding glass door that walks out to a large deck. Entertain in the open-concept dining area or settle into the adjacent den, perfect for a home office, reading nook, or playroom. The family room impresses with a tray ceiling, oversized window, and cozy gas fireplace. Upstairs features engineered hardwood in the bedrooms, with new carpet in the hallway and on the stairs for a fresh, updated feel. The private primary suite includes a walk-in closet and a beautifully updated ensuite with newer floor tile, tub surround and wall tile, dual sinks with updated taps, towel accessories, and fresh paint. The updated main bathroom adds even more function with a newer bathtub, tiled walls, updated showerhead and tap, porcelain tile flooring, an updated vanity with sink and tap, towel accessories, and fresh paint. The main floor laundry room provides inside garage access and a utility sink for added convenience. The bright, unspoiled lower level is full of potential, while updated shingles offer peace of mind. Whether you're hosting, relaxing, or dreaming up your next project, this west-end gem is ready to fit your life. (id:60365)
425 Codrington Street
Barrie, Ontario
BOLDLY MODERN WITH UNRIVALED BAY VIEWS & HOME BUSINESS POTENTIAL! Elevated living in Barries prestigious East End, steps from parks, cafes, shops, and minutes to the vibrant downtown core. Enjoy daily strolls to Johnsons Beach, the Yacht Club, and the North Shore Trail, then return to a bold and beautifully designed home featuring a striking brick and wood exterior, designer garage door, and pristine landscaping. Dual private driveways, including one with exclusive access to a separate lower-level entrance, offer rare flexibility. The professionally landscaped backyard is both stunning and low-maintenance, with gravel and stone accents, lush greenery, and a sleek garden shed, while two elevated balconies offer effortless access to breathtaking views of Kempenfelt Bay. Step inside to a sprawling open-concept and newly renovated layout filled with architectural charm - exposed brick and beams, dramatic accent walls, and a statement fireplace anchor the main level. The chef-inspired kitchen is a showpiece with an oversized island, breakfast bar seating, high-end black steel appliances, and abundant prep space, complemented by an elegant powder room that adds style and convenience. Upstairs, a spa-inspired 4-piece bath and a peaceful bedroom with bay views await, along with a spectacular primary suite featuring cathedral ceilings, oversized windows, a private balcony, fireplace, and a chic dressing area with dual closets and ensuite laundry. The lower level is a true bonus with a contemporary rec room/bedroom, 3-piece bath, spacious den or guest room, and a separate walkout - perfect for a home-based business, private office, or upscale in-law suite potential. Fully renovated with designer-calibre finishes and a sleek, carpet-free interior, this home also features an owned hot water heater for added efficiency and peace of mind. This is more than a #HomeToStay - its a statement of style, sophistication, and inspired East End living you wont find anywhere else! (id:60365)
470 Parkview Court
Midland, Ontario
Experience the perfect blend of lifestyle, luxury, and location in this exceptional executive raised bungalow fully above grade with no basement tucked away on a quiet, tree-lined court in one of Midlands most desirable communities. Just steps to Georgian Bay and a beautiful sandy beach, this home offers four-season recreation from summer fun on the water to winter snowmobiling while being minutes to downtown, trendy restaurants, shopping, banks, and major retailers.A short stroll takes you to Midlands renowned paved trail system loved by cyclists, runners,and nature lovers connecting to downtown, Wye Marsh, and other key attractions. Enjoy seasonal water views, serenity, and no through traffic just the sound of birds and rustling trees.At the heart of the home is a stunning chefs kitchen featuring solid wood cabinetry with dovetail joinery, quartz countertops, soft-close drawers, under-cabinet lighting, dual sinks,and a jaw-dropping 10'11" island crafted from a single slab of quartz. The spacious living and dining area flows seamlessly to a large deck with two sunrooms. The primary suite offers a walk-in closet, ensuite bath, laundry and walkout to a sunroom complete with hot tub and infrared sauna. Two additional bedrooms and a full bath complete the main level.Step outside to a private oasis: an expansive upper deck, two enclosed gazebos, power awning,secluded firepit, greenhouse, and tiered landscaping.The heated and air-conditioned oversized garage with back workshop and two large sheds provide ample storage for boats, kayaks, ATVs, and more.A beautifully finished lower-level suite (2023) with a full kitchen, 4-pc bath, laundry, and separate entrance offers flexibility for guests, in-laws, or rental income.This is not just a home it is a lifestyle destination. (id:60365)
3384 Dobson Road
Springwater, Ontario
RELAXED COUNTRY CHARM WITH URBAN ACCESS AND ROOM TO HOST! Experience the ultimate in comfort, space, and lifestyle with this exceptional home nestled on a sprawling lot just minutes outside of Barrie, offering stunning forest and pasture views for a truly peaceful escape. Enjoy the convenience of being only 10 minutes from major shopping, restaurants, Highway 400, and the vibrant downtown Barrie waterfront and Centennial Beach, with year-round recreation at your doorstep including Snow Valley Ski Resort, snowmobile trails at the end of the street, and the Nine Mile Portage Heritage Trail. The expansive backyard is a true retreat, featuring lush gardens, mature trees, a stone patio path, fencing and privacy hedges, and a deck with a hot tub for ultimate relaxation. Parking and storage are seamless with a 3-car attached garage, 9-car driveway, two sheds, and a covered RV port for boats and trailers. Inside, the sunlit living and dining area showcases a striking bay window overlooking serene views, while the open-concept kitchen, breakfast area, and family room with a cozy gas fireplace offers a welcoming hub for everyday living and gatherings. The main level also features a convenient laundry room with backyard access and additional storage. Upstairs, three generously sized bedrooms provide space for the whole family, including a tranquil primary suite with a semi-ensuite 4-piece bath. The lower levels deliver with a stylish bar and games room, an extra bedroom for guests or extended family, and a fully finished basement complete with an office, workshop, 3-piece bath, and a large rec room with pool and ping pong tables. Bonus features include a steel roof, BBQ with a natural gas hookup, a lawn sprinkler system, an owned hot water heater, and a central vacuum system for effortless living. Dont miss your chance to live, entertain, and unwind in this one-of-a-kind #HomeToStay where natural beauty, everyday comfort, and urban convenience come together at your doorstep! (id:60365)
Basement - 15 Holman Crescent
Aurora, Ontario
Welcome to this bachelor suite featuring a full kitchen and a bathroom, ideal for a single tenant seeking comfort and style. Conveniently located in a quiet, family- friendly neighbourhood, this unit offers peaceful living with the added benefit of a separate entrance for enhanced privacy. Includes one parking space on the driveway for convenience. Book your showing today. Move- in Ready! (id:60365)
26 Decast Crescent
Markham, Ontario
Experience Modern Luxury In This Upgraded 4-Bedroom Freehold Townhouse * Over 2,180 Sqft Of Modern Living Space. *Backing Onto A Serene Ravine With No Sidewalk Offering Rare Extra Parking Space, And Extra-Deep Lot, This Home Combines Privacy, Functionality, And Elegant Design. Enjoy Soaring 9-Ft Ceilings On Both The Main And Second Floors, A Contemporary Open-Concept Layout, And A Sun-Filled Interior That Flows Effortlessly Throughout. The Open-Concept Layout Is Ideal For Both Entertaining And Daily Family Life. At The Heart Of The Home, The Family-Friendly Kitchen Features Quartz Countertops, An Oversized Island Perfect For Breakfasts .Four Spacious Bedrooms Including A Luxurious Primary Suite With Walk-In Closet . Fully Fenced Backyard With Peaceful Ravine Views . Ideally Located Just Minutes From Hwy 407, Walmart, Schools, Parks, Restaurants, Plazas, And All Essential Amenities. This Is The Perfect Blend Of Location, Design, And Lifestyle ! Don't Miss Out! (id:60365)
2329 Concession Rd 8
Adjala-Tosorontio, Ontario
Tucked away in a peaceful small-town setting, this exceptional 7-acres of designated residential land/ located within the charming hamlet of Colgan, offers an unparalleled opportunity for developers or investors. With approved planning applications for five separate estate lots, including existing residence, this prime piece of land is ready for transformation. The property currently features a home that could serve as a comfortable starting point or be transformed to suit your vision. Located in a friendly community ideally suited for multi-generational living or luxury estate development, the Property benefits from its close proximity to major roads and highways, including Highway 9 and 400, and easy access to surrounding areas (Alliston, Tottenham, Caledon). With the potential to develop into multi-million-dollar properties, this is a rare opportunity to create an exclusive, high-end community in a sought-after location. Situated directly across from the New Tribute residential development, this parcel is poised for significant growth as the area continues to expand. Key advantages include: Strategic Location: Within Colgan's town limits, offering proximity to existing and planned residential projects. Development Potential: The land is designated for residential use, making it ideal for housing projects in a highly desirable location. Completed Studies: Multiple studies and reports have already been completed and can be accessed through the document data room upon execution of a Confidentiality Agreement. Property & House sold as is. (id:60365)
20 - 110 Ringwood Drive
Whitchurch-Stouffville, Ontario
Warehouse for Lease.400 sq ft. 17 ft Ceiling Height. One drive-in loading door. Ample Public Parking Spaces. Located In The Heart Of Stouffville. 3 Mins Drive To Hwy 48. 5 Mins Walk To The Bus Stop. (id:60365)
23 Terrell Avenue
Georgina, Ontario
Welcome To An Excellent Location! Well-Maintained Open-Concept Home In A Highly Demanded Area. Coveted Simcoe Landing Walk To Lake Simcoe! This Move-In-Ready Home Is Located In One Of Georginas Most Sought-After Communities. Nestled On A Premium Lot With A Walkout Basement, This Stunning Laguna Model Offers Over 2,500 Sq. Ft. Of Beautifully Upgraded Living Space. Gorgeous Executive 4-Bedroom, 4-Washroom Detached Home Features Luxury Living Space And Gleaming Hardwood Floors. The Modern Family-Size Kitchen Includes A Large Breakfast Area, Pantries, And Extended Cupboards With Modern Finishes, Quartz Countertops, And A Separate Formal Dining Room. Hardwood Staircase Leads To A Spacious Master Bedroom With A 5-PieceEnsuite That Feels Like A Spa, Complete With Walk-In Closet, Frameless Glass Shower, Double Sinks, And Quartz Countertops. Additional Bedrooms Feature Elegant Hardwood Floors And Convenient Semi-Ensuite Access. The Walkout Basement (With Rough-In) Is Updated Throughout For Modern, Comfortable Living And Opens To A Deck. Easy Commuting By Bus And Featuring Minutes To Parks, Public Schools, Medical Centres, And Highway 404. Don't Miss This Incredible Opportunity To Own A Move-In-Ready Home In A Convenient Location! (id:60365)
111 Graham Street
Essa, Ontario
Charming Riverfront Home with Ideal LayoutSet on a quiet street with a rare riverfront lot, this bright and spacious home offers comfort, character, and plenty of potential. With 3 bedrooms plus an additional bedroom in the finished basement, along with 2 full bathrooms and 2 half bathrooms (including a basement rough-in for a shower), the home is designed for both convenience and flexibility.The kitchen is warm and functional, featuring abundant cabinetry, an eat-in area, and two large windows overlooking the backyard. The main living room includes a wood-burning fireplace (as-is) and a walkout to the deck, making it a welcoming space to relax or entertain. A separate formal living room and dining room provide additional options for family gatherings and special occasions.Well maintained and thoughtfully laid out, this home also offers a second wood-burning fireplace (as-is), a double garage, and ample parking. The backyard provides excellent privacy along with a shed for extra storage, creating an ideal outdoor retreat.With the strong foundation and smart floor plan this home provides an excellent opportunity to personalize the home to your taste. Bright, open, and full of potential, this riverfront property is a rare find and a wonderful place to create the lifestyle you have been dreaming of. (id:60365)
455 The Queensway S
Georgina, Ontario
Your next big project is waiting in the heart of Keswick. This prime development lot offers a rare 68 feet of frontage along The Queensway South with an impressive approximate 14,736 square feet of land to bring your vision to life. It's located just five minutes from Highway 404, within walking distance to Lake Simcoe, Cooks Bay, Youngs Harbour and the Keswick Marina. Grocery stores, shopping, schools, and parks are all only steps away, making this a truly convenient and desirable location. This property presents endless potential in a thriving and fast growing community. Buyer and Buyers Agent to conduct their own due diligence regarding zoning, development, local by-laws, restrictions and potential uses. Property boundary image has been sourced from GeoWarehouse. (id:60365)
9 Robert Green Crescent
Vaughan, Ontario
Beautiful Home in Prestigious Patterson Community! This meticulously maintained residence features bright, open-concept living and dining areas with hardwood floors ,plus a spacious family room perfect for entertaining and everyday living. The gourmet kitchen with stainless steel appliances and separate breakfast area, freshly painted ,flows seamlessly into the dining and family spaces. Enjoy a private deck and summer patio for BBQs and outdoor gatherings, plus an extended driveway with parking for 3 cars outdoors and 1 in the garage. The primary bedroom boasts a 5-piece ensuite and walk-in closet, while additional bedrooms and a spacious basement provide ample space for children, guests, or a home office. Upgrades include a furnace (2021), entrance stairs (2025), air conditioner (2024),and garage door with phone remote (2024). Conveniently located near Carville Community Centre, Eagles Nest Golf Club, Eagles Landing Plaza, top schools, Maple GO Station, and highways 400/404/407. Perfect blend of comfort, elegance, and lifestyle! (id:60365)


