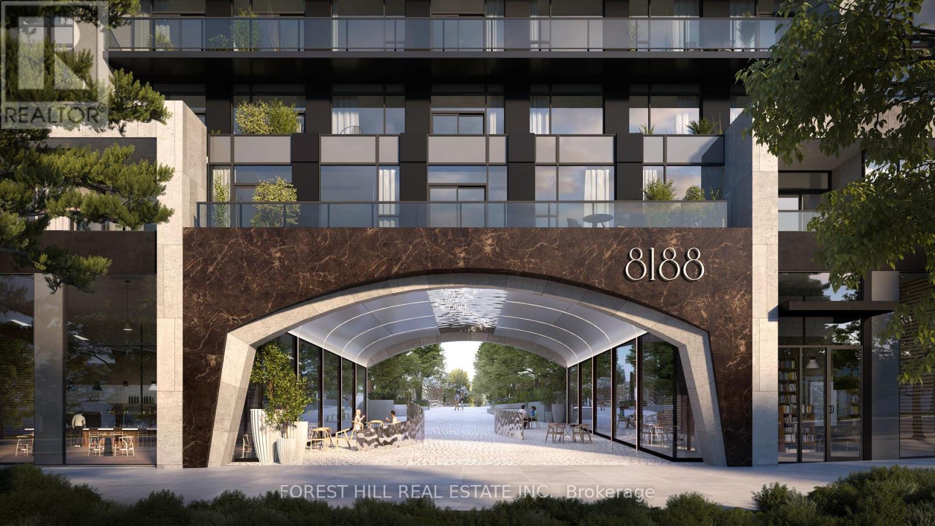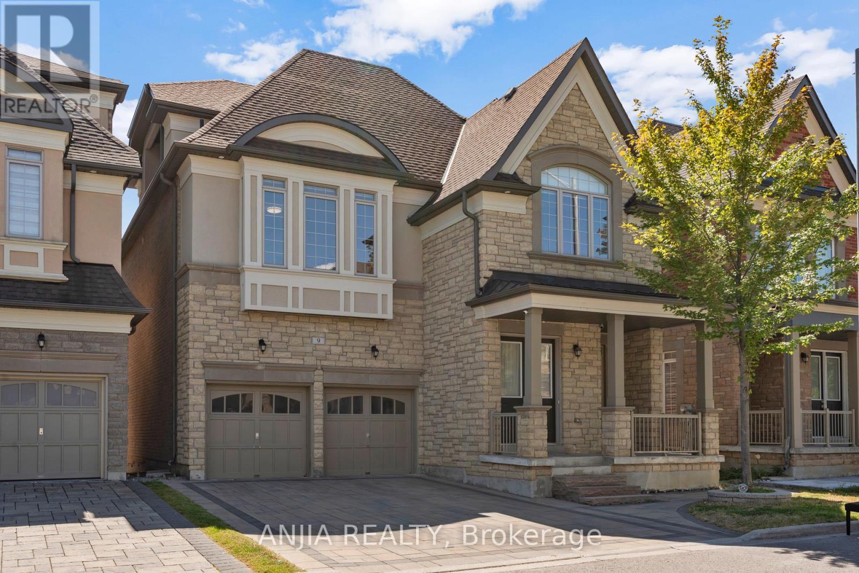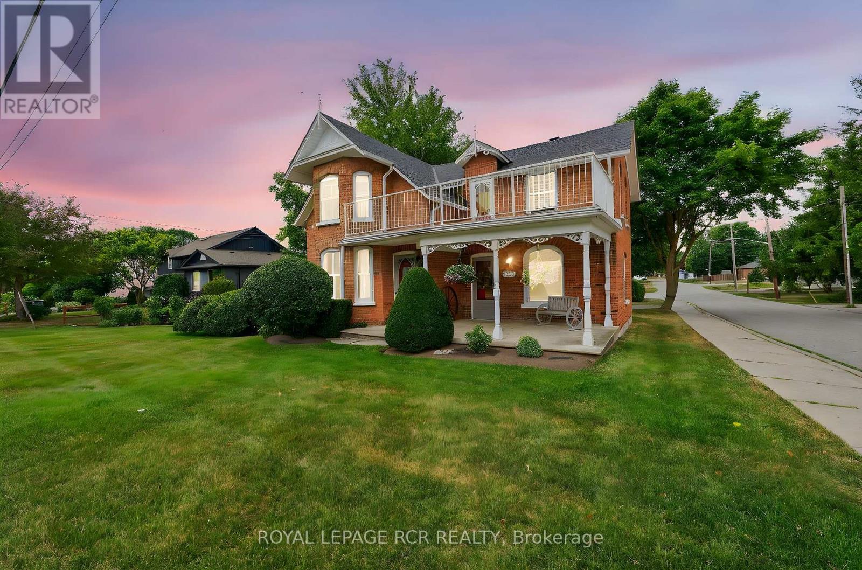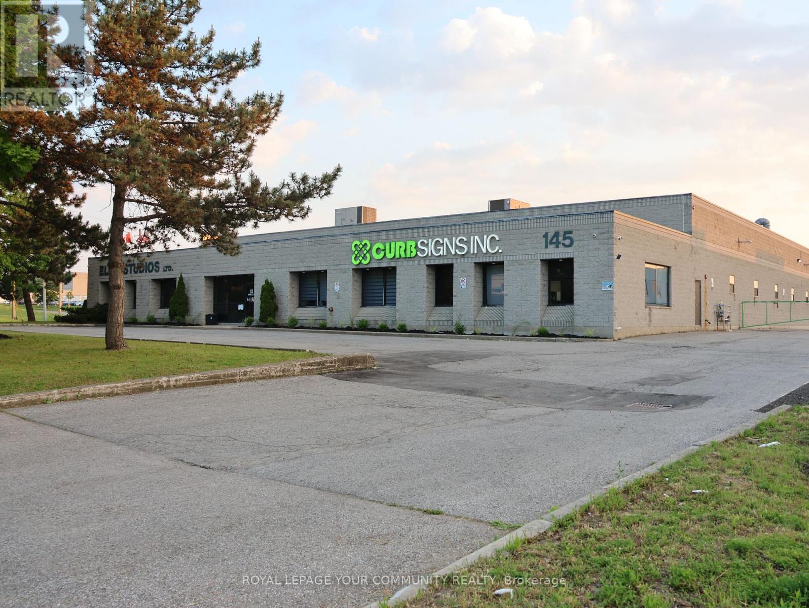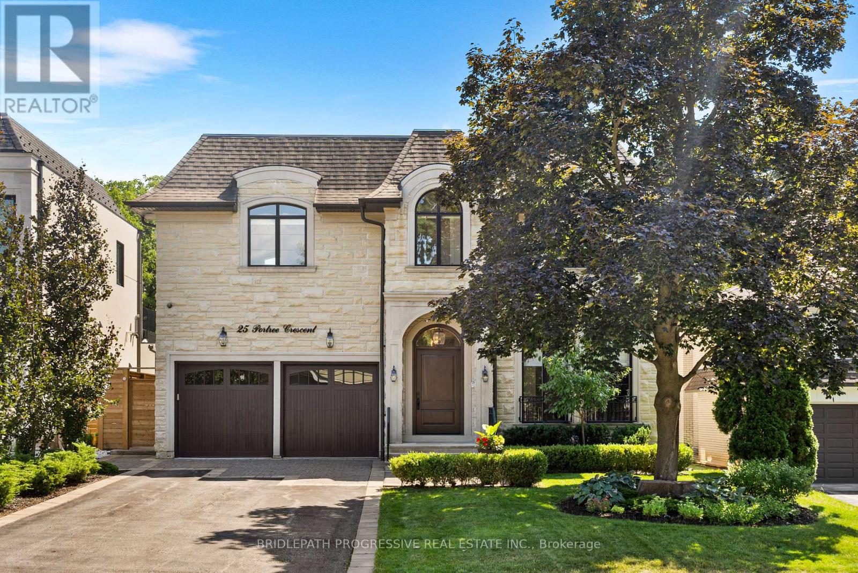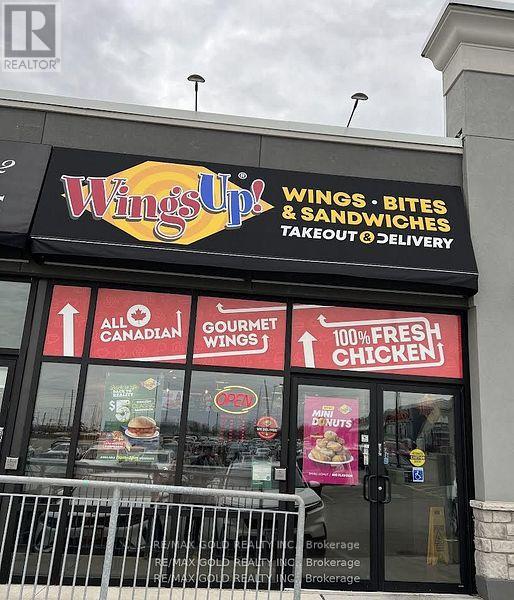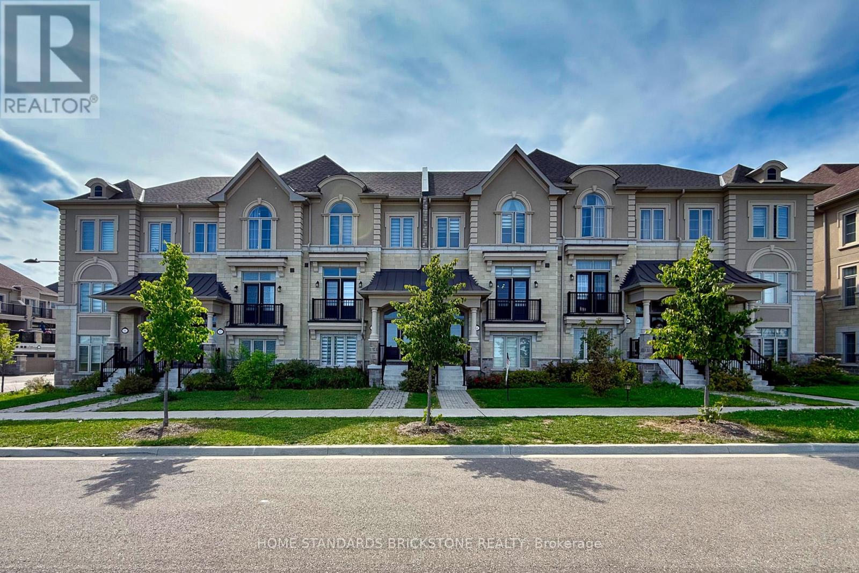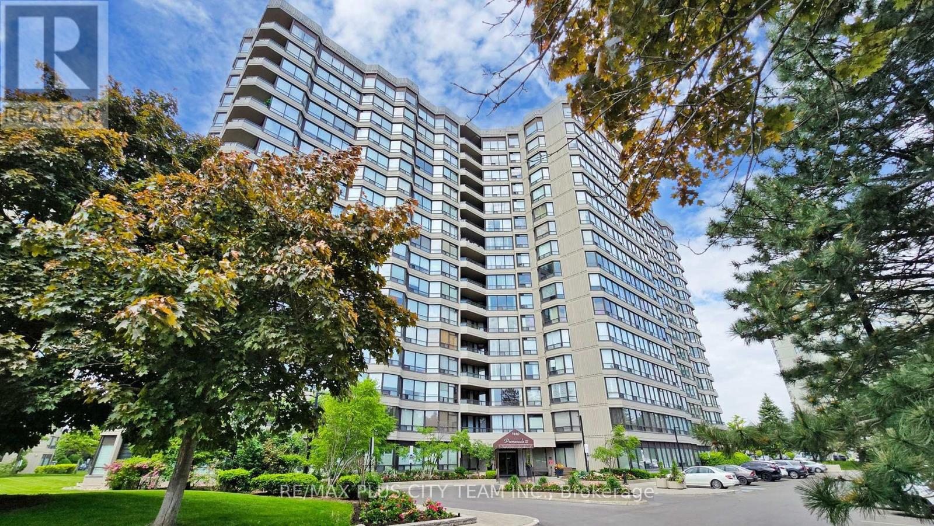408 - 8188 Yonge Street
Vaughan, Ontario
Welcome to the brand new condos at 8188 Yonge St! Discover modern elegance overlooking nature & the Uplands Golf & Ski Club, built by Constantine Enterprises and Trulife Developments. These meticulously designed units offer open-concept layouts, high-end finishes, and floor-to-ceiling windows that fill your home with natural light. Enjoy chef-inspired kitchens, and private balconies with stunning unobstructed views. Offering exclusive amenities, including a state-of-the-art entertainment & fitness centre, outdoor pool, upper lever party room & terrace, co-working space, indoor children's play area, and concierge services. Nestled in a prime location on notable Yonge Street, 8188 Yonge offers the perfect blend of sophistication and convenience. Don't miss your chance to own a piece of luxury! **EXTRAS** 2 storey townhome with 11' ceilings on main floor, private patio with bbq gas line and separate 2nd storey terrace. Quartz counters, Stainless steel appliances, Samsung washer & dryer. Building is under construction. Unit is complete! (id:60365)
9 Mario Avenue
Markham, Ontario
Stunning One-of-a-Kind Luxury Home in Cachet! Offering over 5,200 sq. ft. of living space with 10 ft ceilings on the main floor and 9 ft ceilings on the 2nd, 3rd floors and basement. This home features over $200K in upgrades, including freshly painted interiors, a renovated kitchen with quartz countertops, backsplash, stainless steel appliances and custom cabinets, as well as a renovated powder room. Modern light fixtures and pot lights highlight the main floor, complemented by wainscoting throughout the house. The master bedroom ensuite has been fully renovated, with a custom-built walk-in closet, while the 3rd floor boasts brand new carpet. Additional upgrades include zebra blinds throughout and professional interlocking in both the front and backyard, with no sidewalk. Brand new furnace (2025). Move-in ready with luxury finishes top to bottom! Located in an exceptional school district, St. Augustine Catholic High School (#4/746 Fraser Ranking), Lincoln Alexander Public School (9.8/10, Markham Ranked #1 in 2024), Unionville High School (Art). Enjoy unparalleled convenience within walking distance to parks, trails, schools, restaurants, cafes, T&T Supermarket, Cachet Shopping Centre, and Kings Square Shopping Centre, with quick access to Hwy 404 & 407, GO Station, Costco, Shoppers Drug Mart, major banks, Downtown Markham, Markville Mall, First Markham Place, and all other essential amenities. (id:60365)
27 Grovepark Street
Richmond Hill, Ontario
Nestled in the highly coveted Oak Ridges community, this elegant detached home backs onto a serene park with mature trees, offering a rare combination of privacy and natural beauty. Step into the inviting foyer with soaring ceilings, leading to a bright and spacious living room and a cozy family room .The upgraded, family-sized kitchen features a breakfast area. (id:60365)
36 Main Street
East Gwillimbury, Ontario
Step back in time to the original Arthur Last Home (1845-1913). Welcome to this beautifully preserved century home in the heart of Mount Albert, where timeless character meets modern comfort. Originally owned by Arthur Last, this distinguished residence showcases a stunning blend of oak, maple, and pine floors, original woodwork, and captivating stained glass windows all echoing the craftsmanship of a bygone era. Enjoy the warmth of two fireplaces anchoring each of the elegant living rooms, perfect for cozy evenings or entertaining guests. A charming covered verandah invites you to sit back and take in the tranquil surroundings, framed by lush perennial gardens. Upstairs, the primary bedroom features its own private balcony, while all bedrooms are spacious with large windows that bathe the home in natural light. Outside, the expansive pool-sized yard offers endless possibilities, complete with a North Shed for extra storage. The fully insulated and heated 2-car garage is ideal for hobbyists, artists, or anyone who loves to tinker and create. Modern updates have been seamlessly integrated without compromising the home's historical integrity. This is a rare opportunity to own a piece of Mount Albert's history a true gem that must be experienced in person to be fully appreciated. Don't miss your chance to fall in love with this one-of-a-kind home. (id:60365)
145 Engelhard Drive
Aurora, Ontario
Freestanding Industrial property in Aurora's Industrial Business Park - Key Features - Size & Land: A spacious 24,000+ square feet situated on a 1.83 acre lot - Shipping & Loading: 3 truck-level doors plus an additional oversized drive-in door for diverse loading needs. - Outside Storage: Offering valuable additional space for materials, equipment, or vehicles. (check zoning guidelines for rules and restriction) - E1 Zoning: The E1 zoning designation allows for a wide array of uses, making the building and property highly adaptable for various industrial operations. (id:60365)
25 Portree Crescent
Markham, Ontario
Stunning custom-built luxury residence on a 55 x 120 lot with over 4,200 sq.ft. plus a fully finished walk-out basement. Exceptional craftsmanship throughout with premium finishes, coffered ceilings, and designer fixtures. Gourmet chefs kitchen with quartz countertops, waterfall island, Sub-Zero fridge, Wolf range, Miele coffee maker, and dual Bosch dishwashers. Ppen family room with custom cabinetry, gas fireplace, and built-in entertainment system. Formal dining with Restoration Hardware chandelier and Hunter-Douglas powered blinds. Four spacious bedrooms each with ensuite baths and walk-in closets. Primary features private balcony, spa-like ensuite with steam shower, soaker tub, Toto washlet, urinal, and dressing room with skylight. Lower level includes games room, entertainment room with kitchenette, gym, and walk-out to landscaped backyard. Resort-style saltwater pool, BBQ station, awnings, pool washroom with HVAC and secure access to city green space. Two-car garage with cedar doors, bike lift, and slatwall system. A rare opportunity to own an elegant, turnkey home in a prime location. (id:60365)
54 B Davis Drive E
Newmarket, Ontario
Great Opportunity to Own a Fast Food Restaurant In the Heart Of the Newmarket, Ideal Opportunity For A Person Who Wants To Be His/Her Own Boss. Growing business located in the busy plaza of Central Newmarket. *Wings Up* franchise with over 30 stores across southern Ontario. Great Signage, Exposure, And Traffic Count as the restaurant is just across the UPPER CANADAMALL. The Plaza Also Has Ample Parking Spots For Customer Use. Fully Equipped Kitchen & Very Easy To Run. Lots Of Potentials To Grow. Next to No Frills, Shoppers Drug Mart, Goodlife Fitness, & Baskin Robbins. *Sale Of Business Only* The lease including T.M.I. is $4900. (id:60365)
54 Campobello Street
Vaughan, Ontario
Welcome to 54 Campobello St, a Stunning Executive Townhome nestled in the Exclusive Thornhill Trails community. This 3 Bedroom & 4 Bathroom Home offers over 2,000 SQFT of Finished Living Space and is highlighted by a 400 SQFT Main Floor Terrace/Patio, an Above-Grade Lower-Level Living Space flooded with Natural Light, and an Attached 2-Car Garage.The Property features modern finishes including Hardwood Flooring throughout Living Spaces on Main and Upper Levels, 9 Ceilings, an Upgraded Solid Wood Staircase, Recessed Potlights, Oversized Windows, and more. The Open-Concept Living/Dining Room is spacious and elegantly accented with Picture-Frame Wall Mouldings. The Kitchen is appointed with Granite Countertops, a Large Centre Island/Breakfast Bar, Upgraded Cabinetry, and a Sunlit Breakfast Area with a Walk-Out to the Terrace/Patio. The Primary Bedroom is generously sized and includes a 5-Piece Ensuite, Walk-In Closet, and Private Balcony. The Above-Grade Lower-Level Family Room flexes easily for Entertainment, a Home Gym, or Office and is served by a Convenient 2-Piece Bathroom and Full-Size Laundry Room. Outdoors, the 400 SQFT Terrace/Patio extends the living area and includes a Gas Line for effortless BBQ Hook-Ups. This Prime Location offers easy access to Transportation, Shopping, Dining, and everyday Convenience. Residents can quickly reach Highways 400 & 407, GO Trains at Rutherford GO Station, daily essentials at Rutherford Marketplace (Longos, Shoppers Drug Mart, LCBO, and Dining Options) , and Shopping at Promenade Shopping Centre and Vaughan Mills. (id:60365)
145 Buchanan Drive
New Tecumseth, Ontario
Welcome to this beautifully maintained 3-bedroom bungalow, nestled in a quiet & mature neighbourhood. Built in 2005, this all-brick bungalow blends comfort, convenience, and thoughtful finishes throughout. Step inside to find a bright and functional layout featuring 9 ceilings throughout, custom window coverings, and so much natural light pouring through this thoughtful floorplan. Gleaming hardwood floors grace the kitchen, dining, and family rooms. The spacious kitchen with extended pantry cupboards, coffee bar, under cabinet lighting, and breakfast bar offers a walkout to a composite deck, perfect for summer barbecues or enjoying your morning coffee. You'll love time spent with loved ones while you cook, entertain, and connect with the open concept living space offered from your kitchen space, overlooking the fully fenced, private backyard. With three good sized bedrooms, the ensuite is complete with walk-in closet featuring built-ins and an ensuite. Practical features include main floor laundry with direct access to the 2-car garage, and a huge unspoiled basement thats ready for your personal touch.Recent upgrades provide peace of mind for your move, including: New roof (2021), furnace & A/C (2021 and serviced in Nov 2024), paved driveway (2024), new stove (2021), water softener (2020) and in-ground sprinklers (2019).This move-in-ready bungalow offers both style and peace of mind in a family-friendly location perfect for families, or downsizers: A must-see! (id:60365)
410 - 7440 Bathurst Street
Vaughan, Ontario
Welcome to 7440 Bathurst Street, where comfort and convenience meet in this bright 2-bedroom, 2-bath corner suite. Designed for easy living, the layout offers generous room sizes, natural light from large windows, and a seamless flow throughout. The open living and dining area is ideal for everyday relaxation or hosting family and friends, with a walk-out to your private balcony for a touch of outdoor enjoyment. The kitchen is highlighted by a sunlit breakfast nook surrounded by windows, the perfect spot to start your day. The primary bedroom is a true retreat with a spacious walk-in closet and a 4-piece ensuite complete with a soaker tub and separate shower. The second bedroom is equally inviting, with double closets and plenty of versatility. A second full bath, ensuite laundry, two parking spots, one of which is a private space, and the locker provides everyday ease and functionality. Located steps to Promenade Mall, Walmart, restaurants, and places of worship, with quick access to transit and Hwy 407, this home offers the best of Thornhill living in a well-maintained community. (id:60365)
1112 - 33 Clegg Road
Markham, Ontario
Welcome to Fontana Condos, an elegant European-inspired community in the heart of Unionville. Perched on the highest level, this bright and spacious 2+1 bedroom, 2-bathroom suite boasts a functional open-concept layout with soaring 9 ceilings, a modern kitchen with granite counters, stainless steel appliances, and a walk-out to a private balcony. Both bedrooms feature floor-to-ceiling windows that fill the space with natural light, while the primary suite offers a 4-piece Ensuite and walk-in closet. The large den provides a generous open area ideal for a home office, study, or flexible use. Complete with parking and locker, this home also includes access to 24-hour concierge, visitor parking, guest suites, and resort-style amenities such as an indoor pool, fitness Centre, basketball court, and elegant party and meeting rooms. Steps to the Markham Civic Centre, Unionville High School, York Region Transit, shops, groceries, and dining, with quick access to Highways 404/407, GO Transit, and Viva buses, this residence combines luxury, comfort, and location in one of Markham's most vibrant communities. Don't miss this rare opportunity, book your private showing today! (id:60365)
38 - 1 Wootten Way S
Markham, Ontario
Bright & Beautiful End Unit Townhouse Approx.1195 Sqf Features 3+1 Bedrooms & 3 Bathrooms, Thoughtfully Upgraded Throughout. Enjoy Pot Lights & Hardwood Flooring, A Modern Kitchen With Quartz Countertops, Stylish Backsplash & Stainless Steel Appliances. The Living Room Walks Out To A Private Interlock Patio & Lawn- Perfect For Outdoor Entertaining. The Primary Bedroom Boasts Double Closets, While All Bedrooms Are Generously Sized. The Finished Basement With New Laminate Flooring Includes A Bedroom, 3-Pc Ensuite And A Kitchen Rough-in, Providing Additional Living Space. Ideally Located Just 3 Mins To Hwy 407 & 5 Mins To Markham Go Station. Close To Markham District High School, Parks, Markham Public Library, Markham Stouffville Hospital, Shopping, Transit & All Major Routes! (id:60365)

