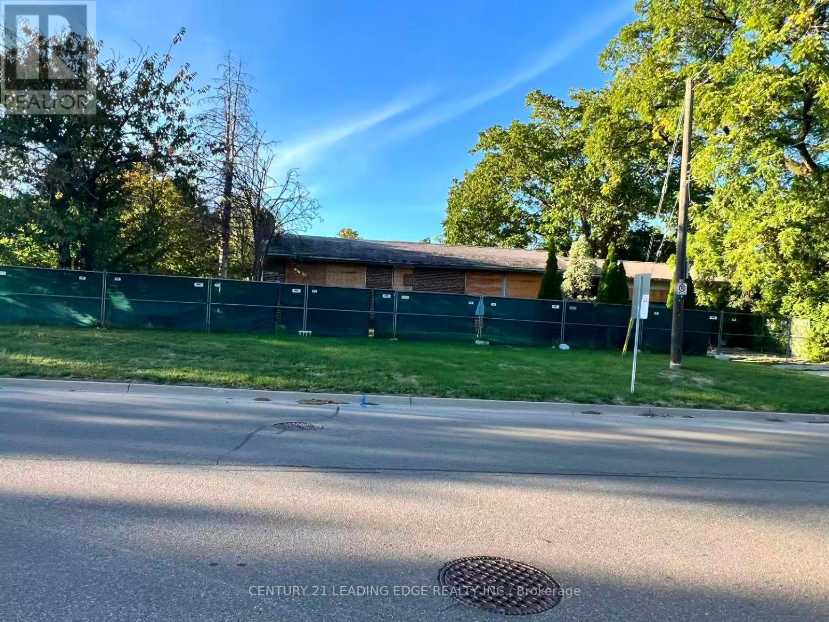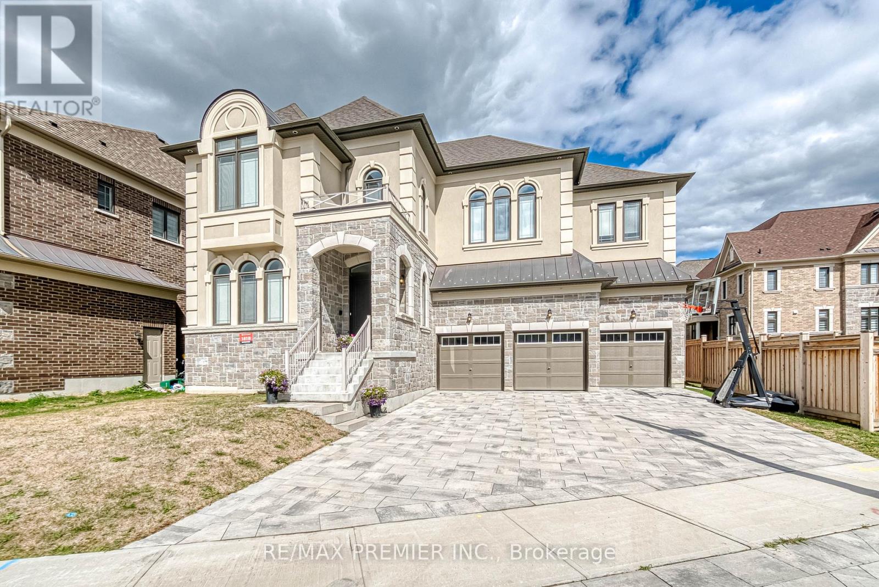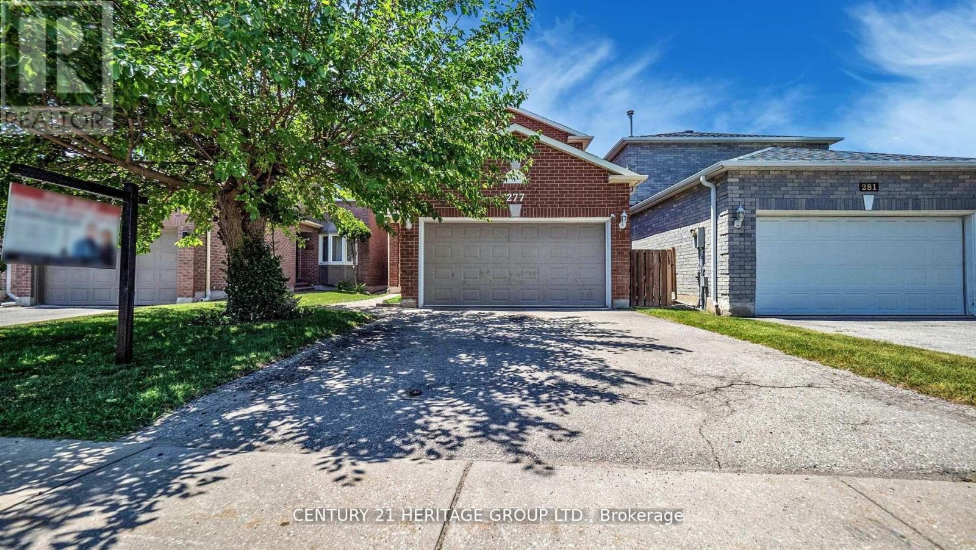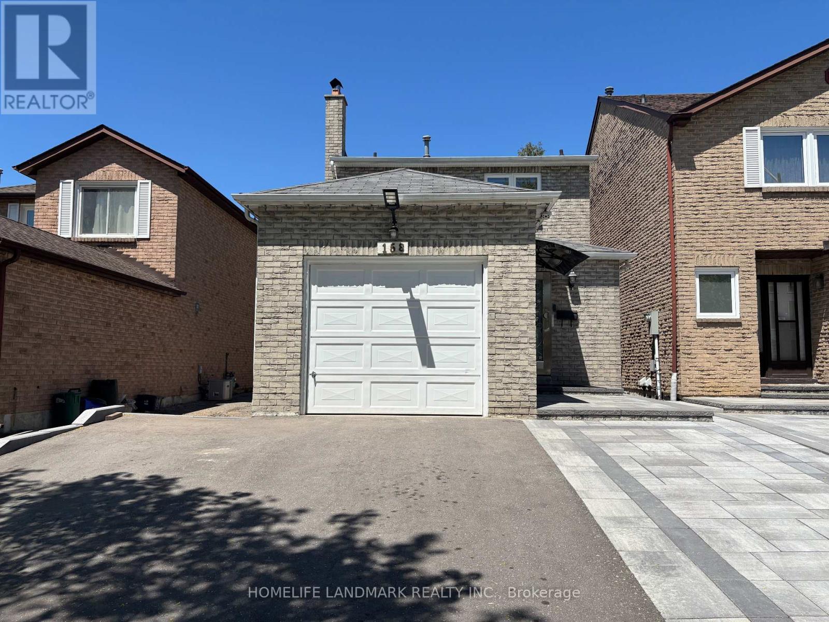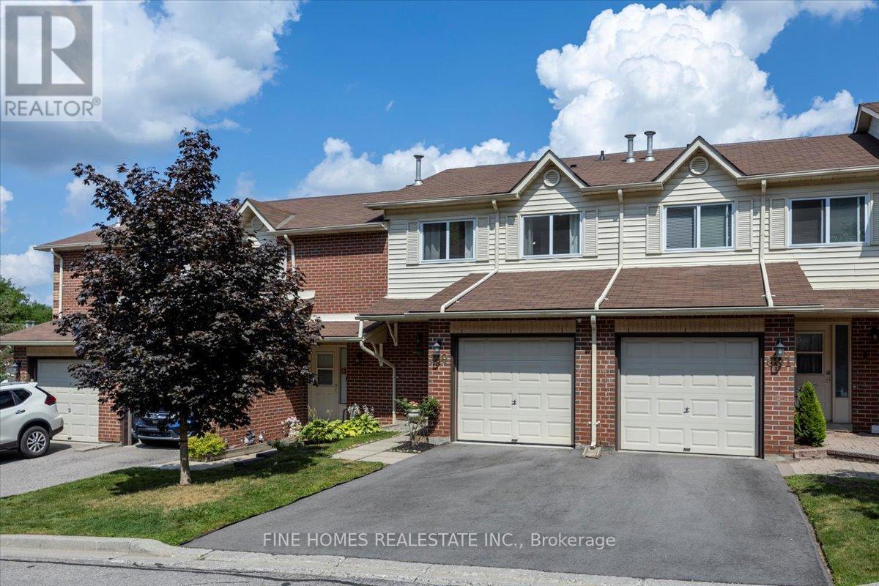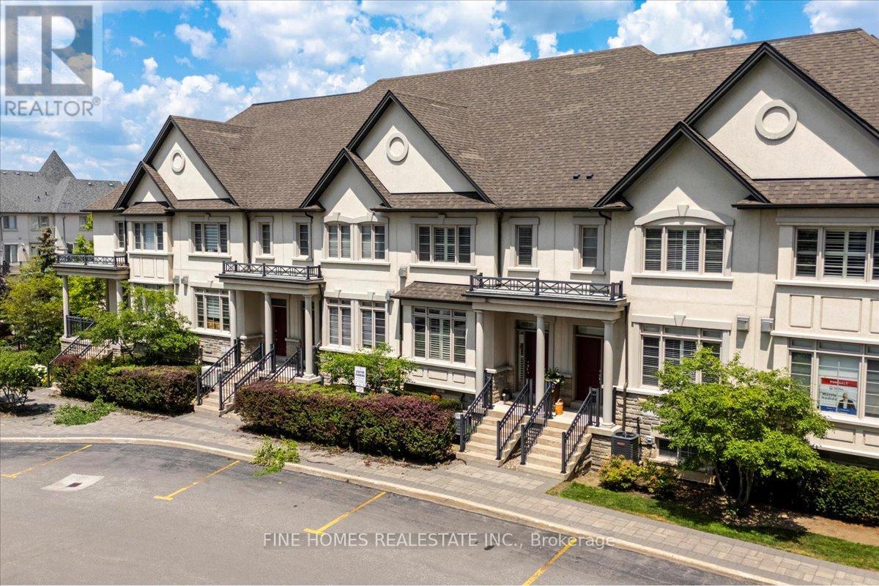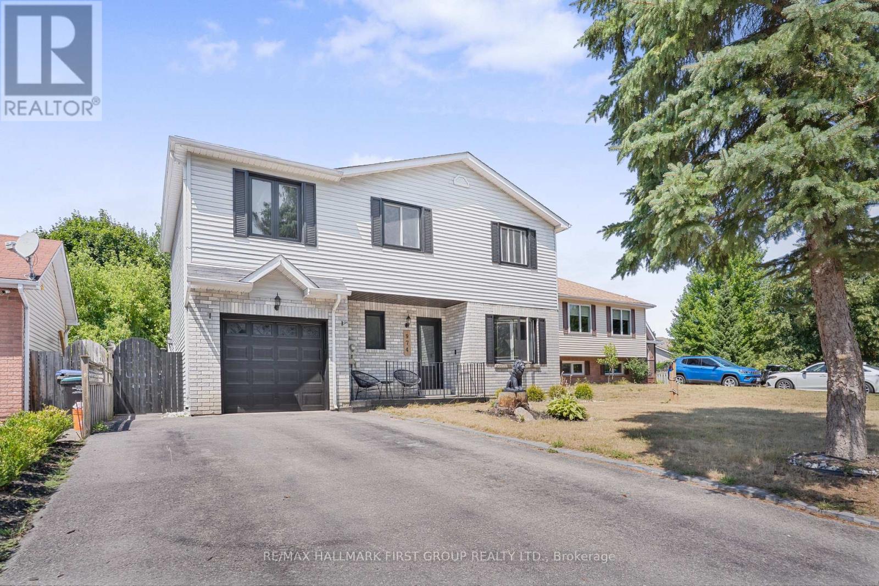85 Havagal Crescent
Markham, Ontario
Family home on a quiet, family-friendly street in Unionville. Hardwood throughout, LED pot lights, two bay windows and an upgraded kitchen with island, quartz counters & S/S appliances. Oak circular staircase. Double-car garage with interior access, concrete driveway, storm-enclosed front porch and 21' by 13' deck. Over 3,000 sq ft of living space. Second level offers three full baths incl two ensuites. Two tubular skylights. Separately finished lower level with large living area, 2 rooms, kitchen & full bath. Ideal for extended family or in-law suite. Steps to the top ranked Central Park PS and Markville Secondary. Walk to Centennial Go, bus stops, Markville Mall & everyday shopping. Minutes to Unionville Main St, Unionville library, Toogood pond, parking and restaurants. (id:60365)
535 Woodspring Avenue
East Gwillimbury, Ontario
Refined Living in Sought-After Woodland Hills. Welcome to this beautifully updated 4-bedroom, 3-bath detached home offering approx. 2,374 sq. ft. of above-grade living space on a premium 110 ft. deep lot. Designed with a functional layout and bright, open rooms, this home blends style and comfort for family living. Stainless steel appliances (2023), furnace (2023), hot water tank (2023), and roof (2023). Ideally located minutes from top-rated schools, major highways, shopping, and scenic walking trails, this home balances modern luxury with everyday convenience. Walking distance to Costco, Walmart, restaurants, schools, parks, and public transit. A rare opportunity to own a spacious, move-in ready home in one of East Gwillimbury's most desirable communities. (id:60365)
329 Mill Street
Richmond Hill, Ontario
Attention to Developer. Few steps to the Mill Pond. Walk the lot only. The property is as is where is state. (id:60365)
225 Essex Avenue E
Richmond Hill, Ontario
Exquisite 3-Bedroom Bungalow on a Prestigious 50 x 150 Lot. This high-efficiency home features newer windows, a brand-new furnace, heat pump, and air conditioning system, ensuring year-round comfort and energy savings. This stunning residence offers sophisticated design, unparalleled craftsmanship, and exceptional functionality, featuring a fully self-contained lower-level apartment with a private entrance perfect for extended family or generating rental income with complete privacy. Luxury Features: Three Sunlit Bedrooms with refined finishes and generous closet space Designer Bathrooms featuring premium fixtures and elegant tile work, Chefs Kitchen with contemporary cabinetry, high-end finishes, and sleek design Full Lower-Level Suite with a private entrance, complete with its own living area, kitchen, and bath Two Complete Sets of Brand-New Appliances (10 total)turnkey luxury for both levels Expansive Landscaped Lot (50 x 150) offering unmatched outdoor potential Ample Parking Space with a long private driveway Location:Nestled in a prestigious, family-friendly neighbourhood close to top-rated schools, fine dining, parks, and transit, this home strikes the perfect balance of serenity and convenience.This is a rare opportunity to own a fully renovated, income-generating property on an oversized lot. A true masterpiece ready for you to move in and enjoy. (id:60365)
24 New Havens Way
Markham, Ontario
Welcome to this fully renovated, turnkey 3+1 bedroom semi-detached corner home in the heart of Thornhill! Renovated from top to bottom, this bright and stylish residence features a modern chefs kitchen with granite countertops, porcelain tile flooring, a sleek range hood, and ample cabinet space. Additional highlights include custom wardrobes in all upstairs bedrooms, a striking porcelain tile foyer, upgraded vinyl flooring, and pot lights with dimmers throughout. The finished basement offers a versatile 1-bedroom suite complete with a beautifully designed laundry room. Outside, the private corner-lot backyard boasts a lush perennial garden framed by mature trees and shrubbery, providing exceptional privacy and a serene setting. Situated in a highly ranked school district with access to Thornhill SS, St. Robert CHS, Westmount CI, Henderson PS (Gifted Program), and Alexander Mackenzie HS (IB Program), this home is also steps to public transit, shops, restaurants, parks, and Yonge Street, and just minutes to the Subway, Hwy 407/404, Thornhill Community Centre, Thornhill Square Shopping Centre, and Centerpoint Mall. With the entire complex refurbished by the builder in 2012, this home offers peace of mind and modern living in one of Thornhills most sought-after communities. A truly move-in-ready gem you wont want to miss! (id:60365)
101 Appleyard Avenue
Vaughan, Ontario
*** OPEN HOUSE SUN SEPT 14TH 1PM-3PM *** Welcome to The Meritage model by Country Wide, a stunning 5-bedroom executive home in the highly sought-after Kleinburg Hills community. This residence combines timeless elegance with modern convenience, offering an expansive, thoughtfully designed layout perfect for families of all sizes. Step inside to soaring ceilings, sun-filled principal rooms, and a seamless flow between the formal dining room, living area, and the chefs kitchen, complete with premium cabinetry, granite counters, a Sub-Zero double fridge, Wolf cooktop, built-in oven and microwave, and stainless steel appliances. A main-floor office or library provides the perfect work-from-home space, while the inviting family room features large windows overlooking the backyard. Upstairs, five spacious bedrooms each boast direct access to an ensuite or shared bath, including a luxurious primary suite with a spa-inspired 6-piece ensuite, heated flooring, and walk-in closet. The optional second-floor laundry adds convenience, while the versatile 5th bedroom is ideal for growing families. Nestled in prestigious Kleinburg, this home is minutes to boutique shops, fine dining, charming cafés, lush trails, and top-ranked schools. Quick access to Hwy 427/400 makes commuting simple, while the historic Village of Kleinburg offers a lifestyle unlike anywhere else in the GTA. (id:60365)
277 Rosedale Heights Drive
Vaughan, Ontario
Detached | 2 Kitchens | 4 Bathrooms | Double Garage. Welcome to this bright, beautifully maintained 2-storey detached home offering three spacious bedrooms, four bathrooms, and a fully finished basement with a second kitchen - perfect for extended family, guests, or income potential. The main level features an open-concept living/dining area, a modern kitchen with stainless steel appliances, and a walkout to a low-maintenance yard - ideal for relaxing without the upkeep of a large lot. Upstairs, you'll find three generous bedrooms, including a primary suite with an ensuite and ample closet space. Need more space? The fully finished basement adds a second living area, a full kitchen, a full bath, and bonus storage. Rare double-car garage on a compact lot means space where it counts, with minimal outdoor maintenance. Located in a quiet, family-friendly neighborhood close to schools, parks, shopping, and transit. (id:60365)
158 Markville Road
Markham, Ontario
Welcome To This Sun Drenched Full Brick Freehold Detached House Tucked In The Heart Of Unionville. This Property Features 4 Spacious Bedrooms & 4 Bathrooms Along With A Fully Finished Basement Featuring An Additional Living Room, Media Room And Office/4th Bedroom. This Easy To Manage Home Is Great For First Time Home Buyers, Small Families And Those Looking To Downsize. Unique Linked Detached Home Providing Lower Property Tax And House Insurance. Upgrades Thorough Out The House Includes: Open Concept Kitchen Conversion, Porcelain Flooring Through The Main, Corian Stone Window Jambs, With Zebra Blinds, State Of The Art Range Hood In Kitchen, Custom Corian Stone Used In Kitchen/Cabinets/Upper Bathroom. Hardwood Stairs, Waterproof German Laminate Flooring In The 2nd Floor, Custom Bedroom Doors and Closet Doors, Potlights Finished Throughout All Floors, Direct Garage Access & So Much More. Brand New Primary Bedroom Ensuite Bathroom & New Interlocked Driveway, Deep Large Backyard Offering Sound Privacy, Deck Built During Covid And Awning Installed In Backyard. Property Features TOP RANKED Schools From Central Park PS To Markville Secondary School. Walking Distance To Markville Mall, Centennial Park & Community Center. Perfect For The Daily commuter With Centennial GO Station Within 5 Minute Walk, Restaurants, Shopping, Grocery, Mechanics, Highway 407, Main St Unionville, & So Much More. Meticulously Maintained With Recent Upgrades Including Heat Pump, Attic Top Up, Interlocking Driveway. No Rental All Owned HVAC, Hot Water Tank, AC, Water Softener. ** This is a linked property.** (id:60365)
599 Gibney Crescent
Newmarket, Ontario
((Offers Anytime!)) Welcome to this sun-filled, move-in-ready 3-bedroom, 2-bathroom townhome with desirable east and west exposures, perfectly positioned on a quiet park-side lot surrounded by mature trees, scenic trails, and endless outdoor recreation.This beautifully updated home features a bright open-concept living/dining area, a modern eat-in kitchen, generously sized bedrooms with large new windows, and a finished walk-out basement offering extra living space and direct backyard access. The private garage boasts a brand-new floor and driveway, adding both style and function. Freshly painted throughout, this home is ready for you to move in and enjoy immediately.Enjoy peace of mind with a low condo fee (~$297) that covers maintenance and replacement of major exterior elements including roof, windows, doors, siding, eaves, soffits, downspouts, driveway, foundation, steps, patio stones, and landscaping offering exceptional value and minimal upkeep.Located in a friendly, community-oriented neighbourhood, just minutes from Hwy 400 & 404, Upper Canada Mall, GO Train & Bus, South lake Hospital, and everyday conveniences. Families will appreciate proximity to top-ranked schools, including Saint Nicholas Catholic School, Clearmeadow Public School, and Mulock Secondary School. Step outside to explore nearby parks, playgrounds, and walking trails.Perfect for families, professionals, retirees, and nature lovers seeking both comfort and convenience! (id:60365)
6 - 80 North Park Road
Vaughan, Ontario
Stunning Executive Townhome in Prestigious Beverly Glen!Tucked into a quiet court in Thornhills highly sought-after Beverly Glen community, this spacious 3-bedroom, 4-bathroom residence boasts nearly 2,000 sq ft of thoughtfully designed living space.Upgraded throughout, highlights include Luxury Vinyl flooring, designer pot lights, built-in living room cabinetry, and a cozy fireplace in the open-concept living/dining area. The staircase wall is accented with elegant vein scotting, adding a touch of high-end custom design.The custom white eat-in kitchen is a true showpieceperfect for both everyday living and entertainingfeaturing quartz countertops, stylish tile backsplash, a central island, premium stainless steel appliances, and a sun-filled breakfast area with walk-out to a private balcony.Upstairs, youll find three generously sized bedrooms, including a luxurious primary suite with a walk-in closet and spa-inspired 3-piece ensuite. The finished basement offers additional versatile living space, ideal for a home office, gym, or recreation room.Parking for two vehicles (garage + driveway). Residents enjoy resort-style amenities including an indoor pool, state-of-the-art fitness centre, and moreall within walking distance to shops, restaurants, schools, and public transit.A rare blend of luxury, comfort, and locationthis home truly has it all! (id:60365)
974 Vance Crescent
Innisfil, Ontario
Dont Miss This Fantastic Fully Renovated 4-Bedroom, 3-Bathroom Home Perfectly Located Across from a Protected Natural Area and Close to the Lake, in a Family-Friendly Neighbourhood! This beautifully updated home features a stunning eat-in kitchen and a formal dining room with a large window and walkout that overlooks an extraordinary above-ground pool and an expansive outdoor entertainment deck perfect for summer gatherings. The spacious living room is thoughtfully designed with two distinct areas: a cozy TV viewing space and a separate seating area ideal for conversation or evening cocktails. The fully finished lower level offers a versatile bonus room, perfect as a children's play area, media room, or additional entertainment space. Enjoy the convenience of three stylishly renovated bathrooms, and generously sized bedrooms that provide comfort and flexibility for the whole family. The attached garage includes ample storage and a dedicated workshop area. Outside, the mature, fully fenced backyard is lined with trees, creating a private and peaceful retreat. Situated just minutes from schools, shopping, and amenities, this home combines comfort, style, and a prime location its everything youve been looking for! (id:60365)
1117 Kell Street
Innisfil, Ontario
Fall in Love with This Spectacular, Fully Renovated Bungalow Where Style Meets Comfort in a Prime Family-Friendly Neighbourhood! Step inside this beautifully reimagined home, featuring a brand new custom kitchen with stunning quartz countertops and matching quartz backsplash, accented by sleek stainless steel appliances and modern gold hardware that add a touch of luxury. Elegant smooth ceilings with recessed pot lights create a bright and sophisticated atmosphere throughout. Enjoy the warmth of brand new hardwood floors, complemented by upgraded trim, door, and window casings, giving the home a fresh and polished look. The freshly sodded front lawn adds to the homes pristine curb appeal. But the real showstopper? The fully finished lower level. This space offers incredible flexibility and comfort, featuring two beautifully appointed bedrooms, a magnificent spa-like washroom with premium finishes, and an expansive open-concept area perfect for a second living room, home office, in-law suite, or guest retreat. Whether you're accommodating extended family, hosting visitors, or seeking extra space to unwind, this lower level delivers both function and elegance. Located in a sought-after, family-oriented neighbourhood close to schools, parks, shopping, and all major amenities, this home offers everything you need and so much more. The seller do not warrant the retrofit status of basement In-law suit. ** This is a linked property.** (id:60365)



