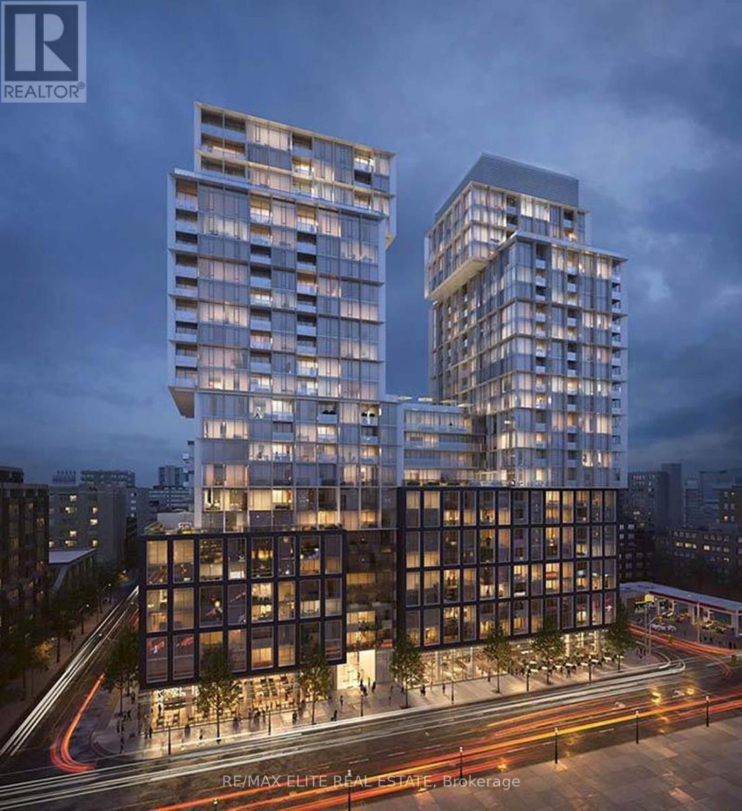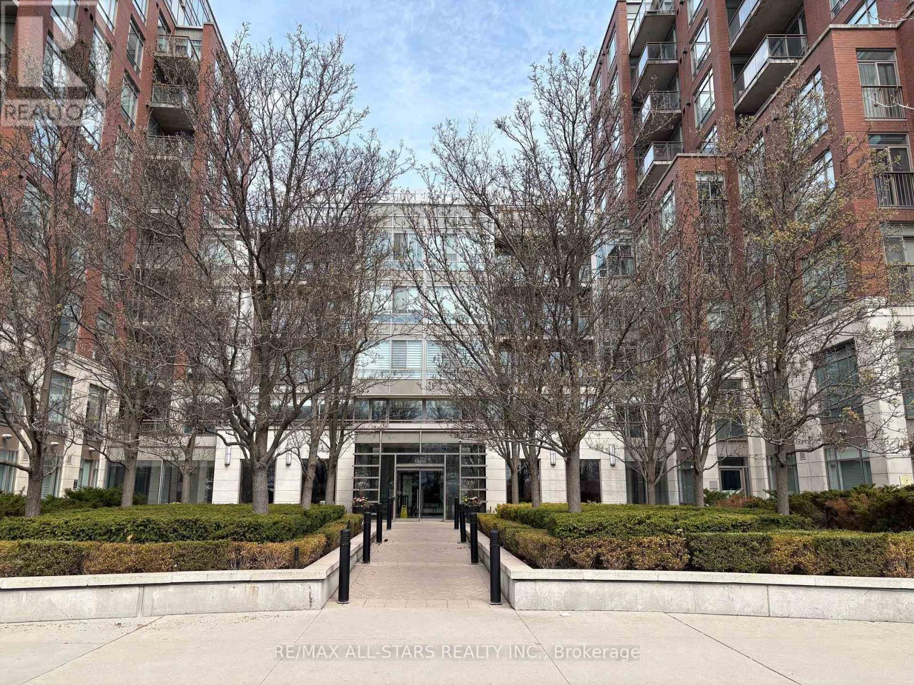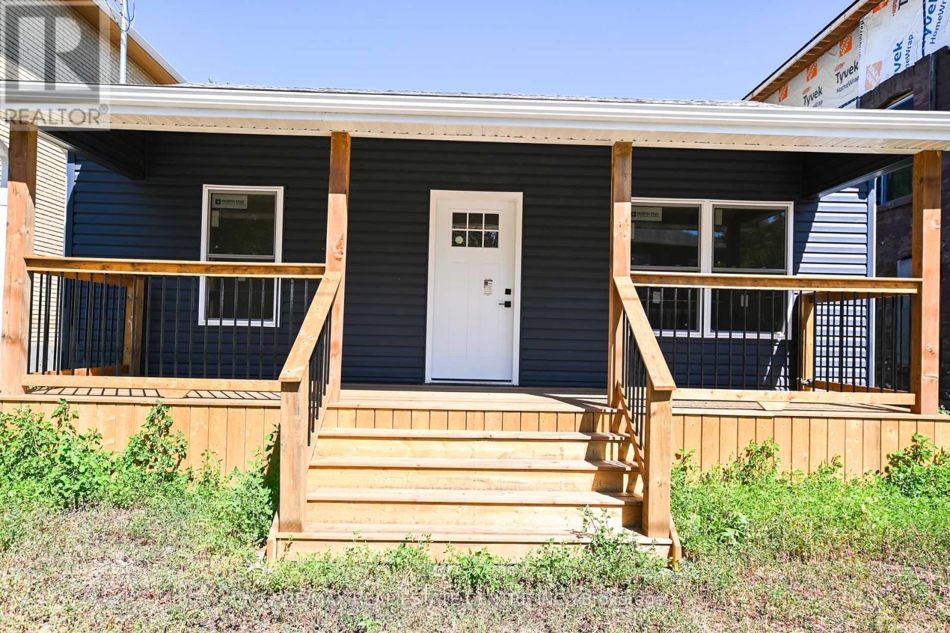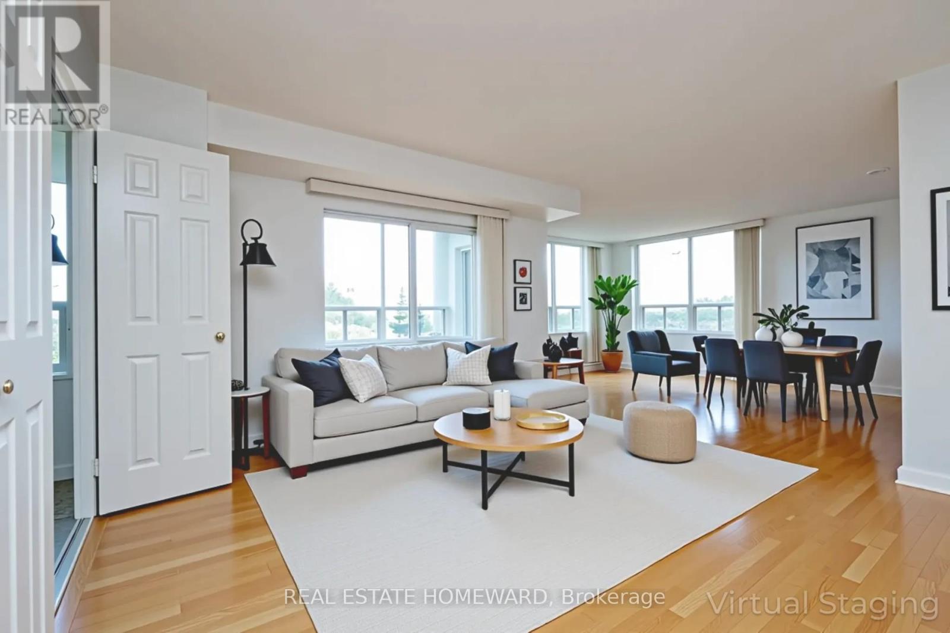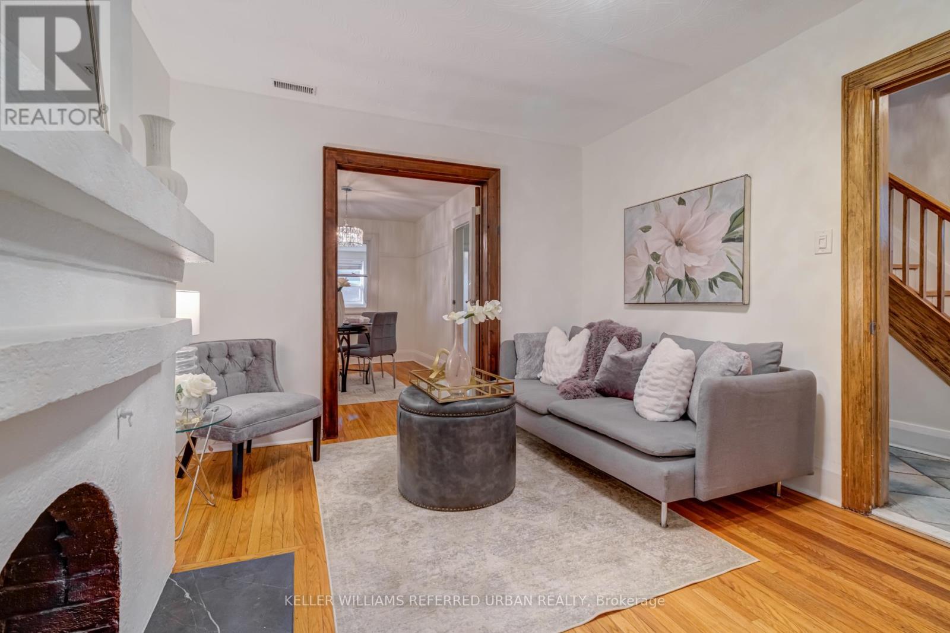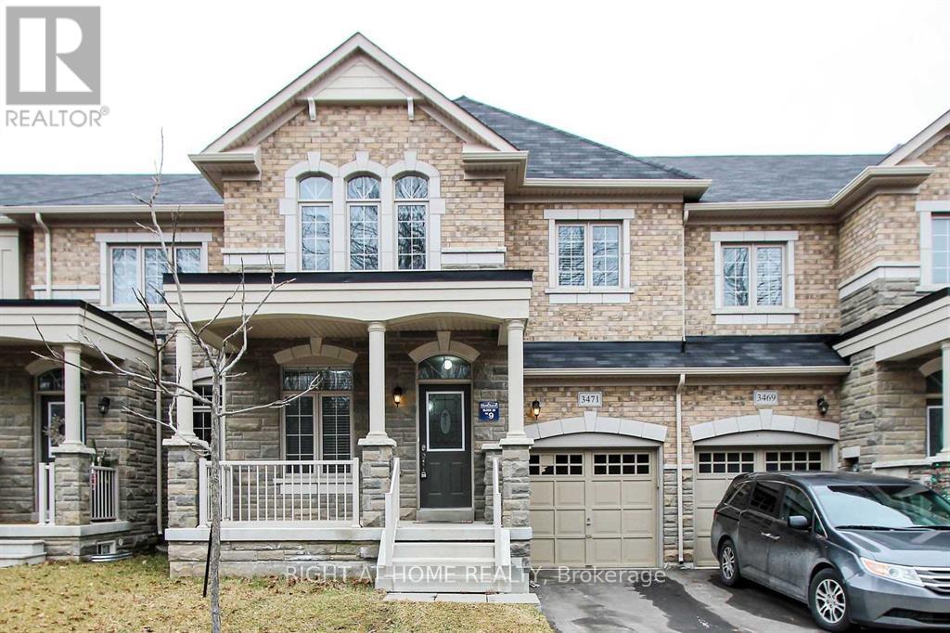47 Terrace Avenue
Toronto, Ontario
**Welcome to 47 Terrace Avenue-----This "STUNNING" custom-designed residence offers a luxurious, approximately 3600Sf(1st/2nd floor) + fully finished walk-out basement as per Mpac(total over 5000Sf living area as per Mpac), seamlessly blending elegance and modern interior for your family's life style, meticulously maintained by its owner. Discover a spacious-grand foyer featuring soaring ceilings and open concept living area is a showcase of elegance with coffered ceilings and wainscoting, flowing perfectly to a dining room, featuring rich hardwood floors and direct access to the dream kitchen, equipped with all built-in appliance, a centre Island, a breakfast area and a walkout to a private deck perfect for outdoor entertaining. The inviting family room offers a warm stone fireplace, creating a cozy space for relaxation. This main floor office provides a home office space. Upstairs hallway us illuminated by natural light from a skylight. The primary suite is a private retreat with his/hers closets and a luxurious 6-piece ensuite. The additional bedrooms offer own ensuites/semi ensuite and spacious room sizes, featuring rich hardwood floors. The lower levels offers stunning additional space for the family or adult family member place with complete privacy or potential rental income opportunity, providing a formal kitchen with S-S appliance and a walk-up , easy accessible to south exposure-pleasant backyard. Outdoors, enjoy a south exposure/private backyard, with deck and interlocking stone patio, offering an ideal setting for relaxation and entertainment. Close to all amenities, schools, TTC access and premier shopping, libraries, hospital and recreational centre (id:60365)
379 Huron Street
Toronto, Ontario
Grand Renovated 5 Bedroom (plus Nanny Suite) Victorian Home plus separate 3 One Bedroom Apartments on a 25 x 191 ft lot; Mink Mile location by ROM, Bata Shoe, Royal Conservatory, Robarts and north/south and east/west Subway; U of T, Bloor Street Cafes, Shops and Restaurants - Endless Possibilities; Thoughtfully Restored to its Grandeur while offering the Modern Comforts; High Ceilings, Exquisite Woodwork and Ornate Fireplaces; This Rare Architectural Gem offers over 4,400 sq ft above ground and flexible layout ideal for Grand Entertainment Living, Multi-Generational living, Work-From-Home or Rental Income; The Main Residence features 5 Spacious Bedrooms plus a Bright Studio and a Private Nanny Suite with its own Separate Entrance; Four Luxurious Bathrooms, three include spa-like soaking tubs for ultimate relaxation; The heart of the home is the Open-Concept Kitchen, Dining and Family room, anchored by a Custom-Designed Kitchen with Quartz Countertops, a Large Island, and a Cozy Study Nook-perfect for remote work or helping with homework while cooking; The Additional 3 Self-Contained Legal 1+Den Bedroom Apartments add incredible value, including a Rented Basement Apartment with a Tenant willing to stay; This property presents outstanding investment potential or unique opportunity to Live in Luxury while generating Rental Income; Enjoy outdoor living with a Rooftop Deck offering skyline views, a Lush Backyard Oasis, and up to 6-car laneway accessible parking. (id:60365)
318 - 310 Tweedsmuir Avenue
Toronto, Ontario
"The Heathview" Is Morguard's Award Winning Community Where Daily Life Unfolds W/Remarkable Style In One Of Toronto's Most Esteemed Neighbourhoods Forest Hill Village! *Spectacular Low Floor 1Br 1Bth North Facing Suite W/High Ceilings! *Abundance Of Windows+Light W/Panoramic Courtyard+Treetop+West Views! *Unique+Beautiful Spaces+Amenities For Indoor+Outdoor Entertaining+Recreation! *Approx 597'! **EXTRAS** Stainless Steel Fridge+Stove+B/I Dw+Micro,Stacked Washer+Dryer,Elf,Roller Shades,Laminate,Quartz,Bike Storage,Optional Parking $195/Mo,Optional Locker $65/Mo,24Hrs Concierge++ (id:60365)
201 - 158 Front Street E
Toronto, Ontario
Two years Brand New Condo For Lease; Located In The Heart Of Downtown Toronto; walking distance to George Brown college, Two Bdrm Two Full Bath With Spacious Living/Dining Area; Laminated Floor Throughout; Brand New S/S Appliances; Steps To George Brown College, St Lawrence Market, Union Station, Financial District; Public Transit At Door; Move In Now! (id:60365)
2706 - 500 Sherbourne Street
Toronto, Ontario
Nothing currently on the market can compare! Maintenance fee of only $0.81 per square foot. This unit is 1360 square feet PLUS two balconies each 100 Square feet for a total of 1560 square feet of luxury lifestyle space. Corner unit with 2 separate balconies with a total of 3 walkouts. Two-full oversized bedrooms, two full bathrooms and a full size washer and dryer. The master bedroom has a full ensuite bath, walk-in closet and walk-out to the south balcony. The second bedroom has a large double closet and a walk out to the south balcony. Ensuite storage space has been maximized with plenty of closets and an off suite storage locker. Fresh neutral colour palette making this place move in ready. Enjoy the sunsets with direct unobstructed south west corner city views through the 9-foot-high floor to ceiling windows or relax on the west facing balcony and enjoy the sparkle of the skyline and beautiful sunsets. Walk to the finest in shopping, dining & entertainment Toronto has to offer. Short drive to the north or south DVP or a 5-minute walk to the subway, Rosedale, Cabbagetown, and the Village. This is by far the best managed building in the area including 5-star concierge. Your guests will be overwhelmed with the sparkle of the evening city view and sunsets. This is the most sought-after unit of all units in this building and area. Life is meant to enjoy! (id:60365)
1 - 1020 Queen Street W
Toronto, Ontario
Dive into the comfort of a 2-bedroom apartment in a small Boutique Building, where the allure of historical charm meets the convenience of modern upgrades. Bright, airy rooms with plenty of windows to create a spacious feel, while the upgraded kitchen and washroom offer a modern living experience. Each suite comes with an energy-efficient refrigerator and oven, alongside an Ensuite washer/dryer unit for your ease. The timeless appeal of hardwood floors runs throughout the apartment, complemented by ceramic tiles in the bathroom. Situated at the dynamic intersection of Queen and Ossington, you're never far from excellent shops and the TTC. These apartments are sought-after and tend not to stay on the market for long. Additional details: Hydro is extra, Heat and water included. (id:60365)
412w - 500 Queens Quay W
Toronto, Ontario
Top Quality Constructed Building Offers A Great Living Experience. It Was Built with Quality In Mind And Today Is an Extremely Well Maintained Elegant Building! Perfect For Single or Couple! First Time Offered! Seldomly Suites Become Available for Sale! Excellent Location! Walk To Shops/Restaurants/Shopping/Entertainment Galore and Toronto's Waterfront Trail Across The Road. The Special Location Has it All! Underground Visitor Parking. 676 Sq.Ft. Suite With The Extra Large Underground Handicapped Parking Spot Close To The Elevator and a Large Locker on Level 2. New Heat Pump (approx 6yrs), 1year-Laminate Flrs-Baseboards-Paint! 8.8' Ceilings. Computer Nook. Maple Kitchen-Marble Flrs-Bedroom Has Convenient Large Glass Sliding Door Offering an Open Concept Design. A Quite Well Maintained and Well Managed Building with Friendly Concierge Services! No Airbnb Allowed! BBQ Patio-Exercise Room has a Walkout-Library-Party Rm with Kitchen-Visitor Parking-Mail Rm-Bike Rm for $60.00 Per Year-Space Available! This May Be Perfect For you! See This Suite Today! Gas Included in Maintenance, Hydro is not! (id:60365)
284 Darling Street
Brantford, Ontario
Super Cute . Completely re done back to the studs. This 2 bed 1 bath is bright airy and surprisingly large on the inside and one of the few that has a parking spot. This is a really affordable home.Everything is new and modern. The basement is full height and would easily accommodate further living space. Walking distance to schools, churches and shopping. Suit first time buyer, retirement or empty nester. No repairs and zero worries with even a small garden for those craving out door space or sit on the large front deck and watch the world go by. Taxes will be re assessed now the building is complete (id:60365)
4353 Brandon Gate Drive
Mississauga, Ontario
Welcome to 4353 Brandon Gate Dr., Mississauga - A Well-Maintained Semi-Detached Family Home with Classic Charm! Lovingly owned by the same family since 1974, this solid and thoughtfully designed 4-level backsplit semi-detached home offers a warm, functional layout perfect for everyday living. Featuring both a traditional front entrance and a convenient side entry, the home opens into a bright, inviting living room filled with natural light. The upper levels feature a cozy, efficient kitchen, a formal dining room ideal for special gatherings and a distinct breakfast area - perfect for casual meals, thoughtfully set apart from both the kitchen and dining spaces. Bedrooms are modest yet practical, ideal for first-time buyers, young families, or downsizers seeking comfort and convenience. Step outside to enjoy a large, private backyard ideal for gardening, entertaining, or simply relaxing. A full unfinished basement with crawl space offers excellent storage and future potential. The sellers have loved living here for the unbeatable location. The area offers exceptional convenience with quick access to hospitals, shopping, restaurants, schools, highways, and a variety of churches and temples. They also appreciate the reliable Malton transit system - local buses run to Westwood Mall, with easy transfers to destinations throughout the city. Don't miss this opportunity to own a lovingly cared-for home in a vibrant, established community. 4353 Brandon Gate Dr. offers timeless character, solid construction and everyday ease in one desirable package. (id:60365)
801 - 215 Wynford Drive
Toronto, Ontario
Rarely Offered Southwest-Facing Corner Suite in Prestigious Tridel Gated Community. Welcome to The Palisades by Tridel, a distinguished address where sophistication, comfort, and lifestyle meet. This rarely available southwest-facing corner suite spans over 1,600 sq. ft., offering 3 bedrooms a den and 3 bathrooms in one of the communities most coveted layouts. From the moment you enter the elegant foyer, complete with generous storage, you are greeted by an immediate sense of space and light. The expansive living and dining area, wrapped in wall-to-wall windows, is filled with natural sunshine and opens to a private oversized balcony showcasing panoramic city and treetop views, an ideal setting for breathtaking sunsets. The chefs kitchen features stone countertops, premium appliances, and abundant cabinetry, complemented by a bright breakfast area overlooking the greenery. A versatile solarium/den is perfectly suited as a home office. The primary suite offers a serene retreat with a walk-in closet and a private ensuite, while a second bedroom with its own ensuite provides comfort for guests or multigenerational living. A stylish powder room and a separate laundry room with full-size appliances further enhance everyday convenience. Residents of this gated, landscaped community enjoy resort-style amenities: a saltwater indoor pool, fitness center, party room, tennis and squash courts, saunas, and 24-hour security. Perfectly situated near golf courses, trails, schools, shopping, transit, and major highways, The Palisades offers both tranquility and connectivity. This move-in-ready residence is more than a home, it is a statement of refined living in one of Toronto's most exclusive communities.. Pictures Showing Furniture Have Been Staged Virtually. (id:60365)
188 O'connor Drive
Toronto, Ontario
Discover this rarely offered 4+2 bedroom Semi-Detached with a thoughtfully designed extension (main & upper floor) perfectly blending comfort and functionality. Nestled in one of the area's most sought - after neighbourhoods- The Golden Triangle. This home offers spacious living, modern upgrades and a layout ideal for families or even investors as there is potential for 3 units. 3 parking spaces. Enjoy the added square footage, bright interiors and a private backyard retreat-all within walking distance to top schools, parks, shops and public transit. Potential for Laneway House (id:60365)
3471 Fourth Line
Oakville, Ontario
Executive Town House 4 Bdrms, 3.5 Bath 2345 Sq Ft. Freshly Painted. 9 Ft Flat Ceiling In The Main Floor, Two Masters In The Second Floor, Open Concept Design, Separate Family Room From Living Room, Gas Fireplace, Access To The Yard From The Garage. Upgraded Kitchen And Washrooms Cabinets And Ceramics, Stainless Steel Appliances & All Light Fixtures. (id:60365)




