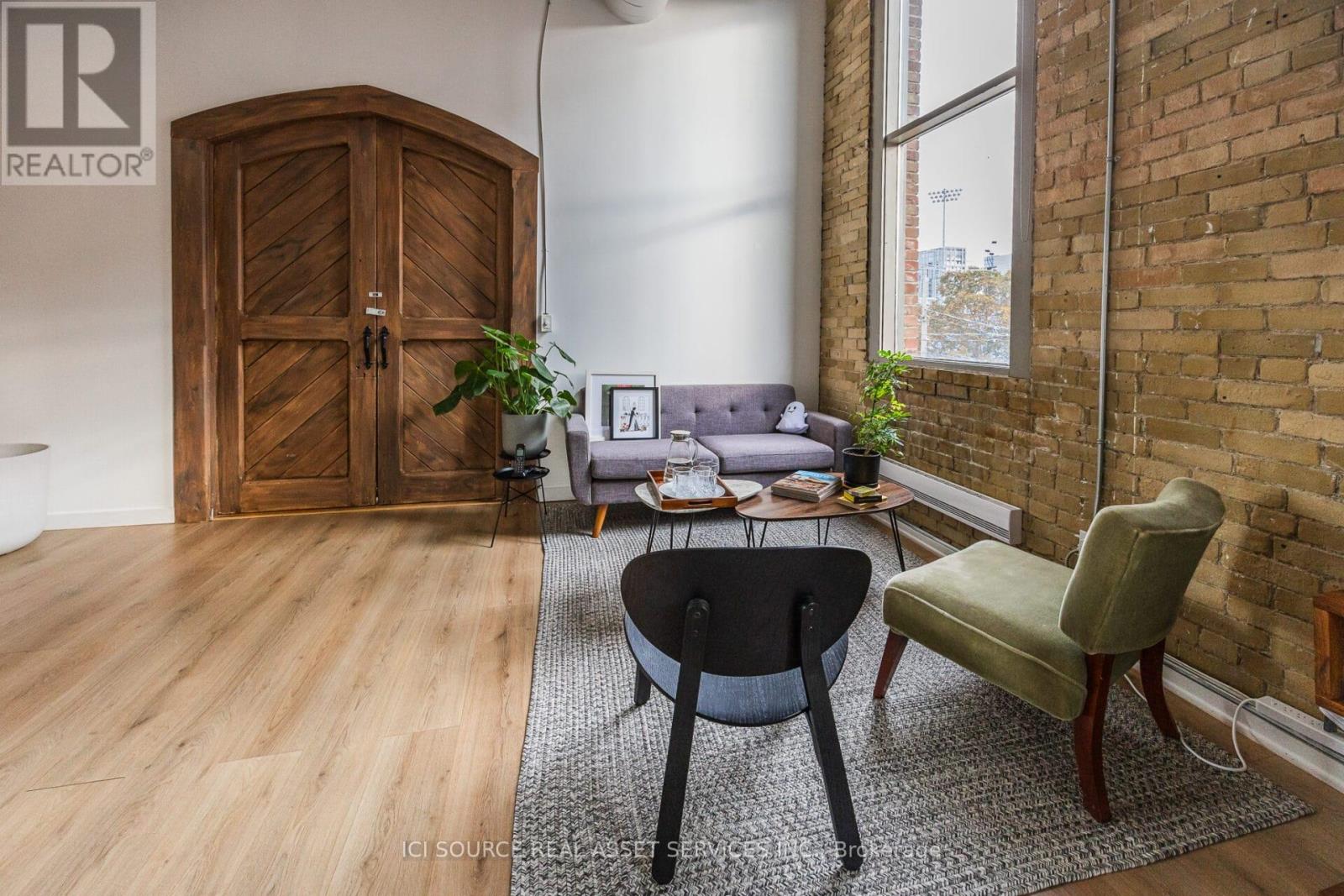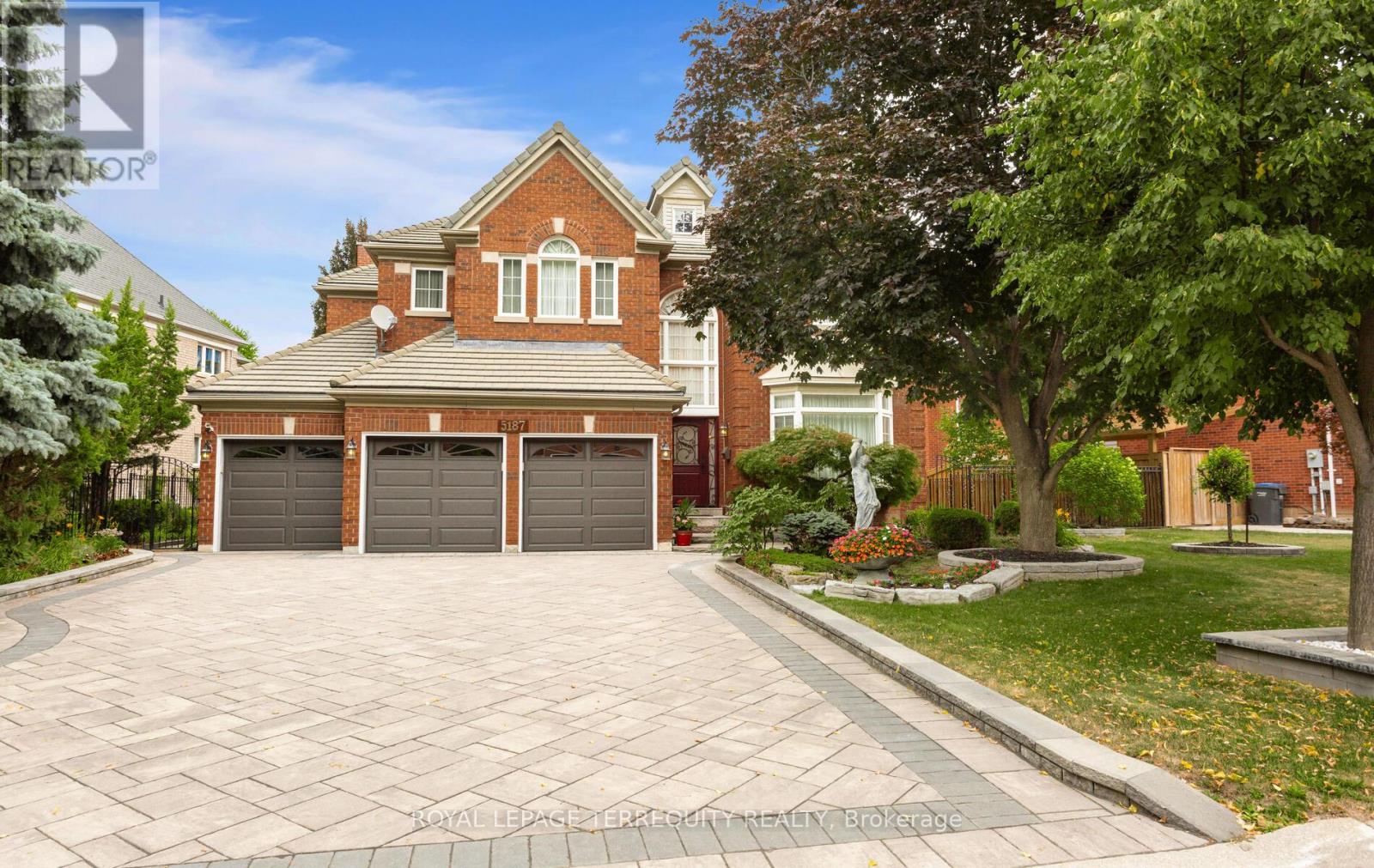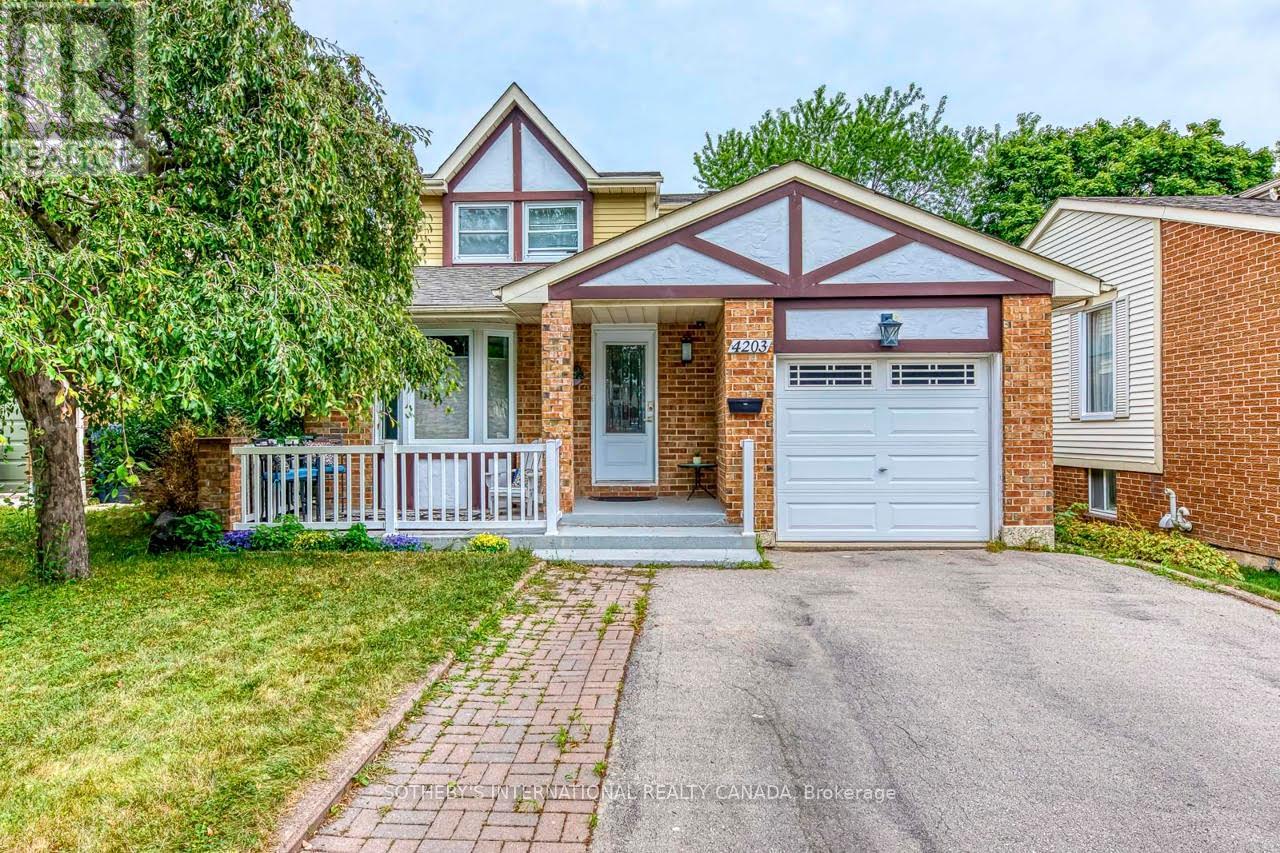201-202 - 147 Liberty Street
Toronto, Ontario
A beautiful 800 sq ft fully-private office available for rent as of October 1, 2025. Lease terms from 3 months - 3 years will be considered.Office has:- hardwood floors,- high ceilings,- large windows facing Fraser Ave. & Liberty St. that allow lots of natural light in, and- a unique wooden door in-unit, which if closed, can be used to separate the office into 2 offices (419 sq ft & 379 sq ft) if desired, or it can be left open if one larger (800 sq ft) office is desired. This gives the tenant the opportunity to create some privacy if desired.- benefits that come with being a part of The Fueling Station (coworking building/community) including but not limited to free office cleaning 3x weekly, 24/7 access to the building and building amenities that include 3 meeting rooms of various sizes, mail and reception services during office hours, high-speed Wi-Fi, printer/scanner use, free property maintenance, security on-call, access to a private parking lot (for an additional cost), and more. (id:60365)
376 Chartwell Road
Oakville, Ontario
A truly one-of-a-kind, professionally restored home that blends timeless Victorian charm with modern luxury. This stunning residence features 10-ft ceilings on the main floor, pot lights throughout, and a custom-made kitchen with a high-end designer backsplash and a spacious walk-in pantry. Original details include elegant straw glass windows, many original glass-paneled doors (no locks), rounded wall edges, oak staircases, and beautifully preserved Victorian baseboards, crown mouldings, and hinges. The living room features a classic wood-burning fireplace, while a striking gas fireplace connects the family room and dining room; perfect for both ambiance and warmth. Enjoy three expansive porches with cedar ceilings and pot lights, and a large separate garage with loft storage. The home boasts a floating staircase leading to the third floor, a skylight, coffered ceilings in the family room, and a third-floor teenager or nanny suite. All bathrooms include heated floors for year-round comfort, while the basement features in-floor heating, a quartz island bar, and a cozy entertainment space. Upgraded with 200 amp electrical service and a new water heater, this home offers over three full floors of living space plus a finished basement. Located just a 10-minute walk to downtown Oakville, this prestigious address offers character, warmth, and sophistication rarely found today. (id:60365)
150 Weybridge Trail
Brampton, Ontario
Tastefully Renovated Home By Professional Contractors A Few Years Ago! This Home Is Spaciuos and Has 6 Bedrooms (4 Rooms On 2nd Floor + 2 Bedroom Basement). Like New Kitchen With Quartz Counter Tops. Shingles Have Been Replaced In 2019. Entire Home With Has Upgraded Led Light Fixtures & Tons Of Pot Lights. Backing On To Park With Access Of Clear View. Home Is Close To Many Schools, Parks, Shopping Centres, Hospital, Public Transit & Quick Access To Hwy 410 And Morw! ** This is a linked property.** (id:60365)
423 - 385 Prince Of Wales Drive
Mississauga, Ontario
*Rare corner unit!* - perfect for young professionals. Furnished unit with plenty of windows and sunlight, very bright and spacious. Upgraded kitchen with granite countertops, stainless steel appliances, valance lighting, and centre island. Bldg amenities include indoor pool, steam room, BBQ terrace, party room, media room, theatre, climbing wall, visitor parking, guest suites, 24hr concierge. Close to all amenities - shopping, living arts centre, library, transit & GO bus. (id:60365)
12 Bramcedar Crescent
Brampton, Ontario
Immaculate 3 Beds, 3 baths** ((Semi Detached House in Prestigious Neighborhood)) Attention First Buyers or an investor** Master Bedroom with En-Suite Bathroom, Walk In Closet, Large Eat In Kitchen, ((Finished Basement)) A Good Sized Backyard With A Great Entertaining Backyard And No Homes Behind!! Three Cars Parking On Extended Driveway, Entry From Home To Garage. Great Layout With Tons Of Storage. Located Close To Schools, Shops, Transit, Places Of Worship & A Rec Centre. Don't Miss!!! (id:60365)
2607 - 80 Absolute Avenue
Mississauga, Ontario
Exceptional 2 Bedroom + Den, 2 Bathroom Condo at 80 Absolute Avenue, Suite 2607 Absolute Vision Tower, Mississauga. Perched on the 26th floor, this luxurious suite offers breathtaking panoramic views of downtown Mississauga, the Toronto skyline, and Lake Ontario. The spacious open-concept layout features floor-to-ceiling windows and a wrap-around balcony accessible from every room, perfect for enjoying stunning sunrises and sunsets. The gourmet kitchen boasts stainless steel appliances, granite countertops, and ample cabinetry, ideal for entertaining and everyday living. The versatile den provides an excellent home office, guest room, or creative space. Residents enjoy exclusive access to the 30,000 sq ft Absolute Club amenities, including indoor and outdoor pools, whirlpool, spa, state-of-the-art fitness centre, running track, squash and basketball courts, steam rooms, sauna, sun deck with BBQs, theatre room, guest suites, and more. Located steps from Square One Shopping Centre, major highways, and the upcoming Hurontario LRT, this address combines luxury, convenience, and vibrant urban living. Don't miss this rare opportunity to own a prestigious suite in one of Mississauga's premier high-rise communities. (id:60365)
24 Humberstone Drive E
Halton Hills, Ontario
Check out this virtually brand new (only 1 year old!) townhouse in highly desirable Trafalgar Square! Perfect for the first time home buyer or downsizer. Absolutely loaded with upgrades! Hardwood floors, hardwood stairs with iron pickets, 9' ceilings on the main level, potlights everywhere, high end window coverings. The kitchen is sure to impress with center island, quartz countertops, gas stove, oversize custom cabinetry, very high end built-in appliances and an open concept design. Ground floor office with an added convenient 2 piece bathroom. 3 very generous sized bedrooms and 4 bathrooms. The primary bedroom features an oversize walk-in closet with built in shelving and a 3 piece ensuite with a gorgeous glass shower. Not to be forgotten, convenient laundry room on the same level as the bedrooms with high end, stacked washer/dryer. Secluded views of the naturally wooded area without any neighbours behind for the ultimate in backyard privacy. Superb location in the heart of Georgetown. Minutes to amenities such as Georgetown hospital, schools, scenic walking trails, dog parks, the 401, GO Train station, the Club at North Halton Golf Course, and the Toronto Premium Outlet Mall. No condo fees of any kind! Completely freehold! If you're looking for a home within budget that's virtually brand new, in mint condition and move-in ready, your search ends here! Check HD Tour and book an appointment before it's too late! (id:60365)
705 - 1050 Main Street E
Milton, Ontario
Welcome To Art On Main, This Stunning Brand New Building Is Milton's Highly Sought After Fernbrook Built Condo. 1Br, 1 Bath On The 7th Floor W/ Breath Taking West Views Of The Escarpment From The Balcony. Open Concept Layout, Laminate Floor Throughout, 9Ft Smth Ceilings, Kit. Granite Counters, Stainless Steel Appliances. Spacious Br With View. Walking Distance To School, plaza, grocery shops and Milton Go station (id:60365)
4 Temple Manor Road
Brampton, Ontario
!!LOCATION!! STORAGE!! Stunning 3+1 bedroom, 4 bathroom over 2400sqft (living space)Townhouse with a fully finished basement. Freshly painted House with front and back Landscaping done. Ideally located near Financial Drive and Heritage Road! 4 Walk in Closets, Extra Storage in the House, Exceptional Laundry Room with huge walk in closet. Modern Kitchen Featuring a gas range, Abundant natural light in every room and direct access to Backyard from garage. Energy efficient features including smart Nest Thermostat and smart dimmers for Optimal comfort and savings. This spacious and modern home offers a functional layout with bright, open-concept living areas, a stylish kitchen, and generous-sized bedrooms. The finished basement includes a large rec room and an extra Bathroom perfect for guests or a home office. Including Level 2 Electric Vehicle charging station in garage. Situated in a family-friendly neighborhood close to schools, parks, shopping, and transit, this home is a must-see for anyone looking for comfort and convenience! Rare House, will not last very long. Show with Confidence, show and sell! (id:60365)
Ph837 - 250 Manitoba Street
Toronto, Ontario
Welcome to your Penthouse Loft with breathtaking views of the lake and rooftop garden terrace. This two-storey, south-facing loft feels like a townhouse in the sky and is the perfect sanctuary to start your next chapter! With 900+sqft of open-concept living, soaring 17ft ceilings, floor-to-ceiling windows, and loads of sunlight, this home checks all the boxes: stunning lake views, ultra-spacious layout, vibrant waterfront community, and iconic heritage building! Entertain your friends and family in a chef's kitchen featuring sleek upgrades, stainless steel appliances, quartz breakfast bar, and designer lighting. The main level living space has a gas fireplace and fits a large sofa and dining table, its the perfect place to relax, recharge, and take in the views! The versatile nook under the stairs can be transformed into a bar, workspace, yoga space, or storage. Enjoy the convenience of full-size stacked laundry, an elegant powder room, and smart thermostat. The second floor features a spacious bedroom that fits a king-size bed, custom walk-in closet, designer chandelier, and large den perfect for an office, nursery, or 2nd bed conversion. The full bathroom has a Jacuzzi tub flooded with sunlight and is a serene space for you to unwind and rejuvenate. Located in Mimicos Humber Bay neighbourhood steps from the lake, parks, nature trails, restaurants, shops, cafes, grocery, transit/ GO, and more! Minutes away from Highway 427 & Gardiner and a quick drive to downtown Toronto. Building amenities: gym, sauna, squash court, party room, rooftop garden terrace with BBQs, and gazebo. Pet-friendly, free visitor parking and EV charging. 1 parking. This is Loft Living at its Best. A Must See! (id:60365)
5187 Forest Ridge Drive
Mississauga, Ontario
Welcome to the Prestigious Credit Mills Neighbourhood! Situated in the heart of Central Erin Mills, this grand estate offers 103.15 ft of frontage and has been cherished by its current owner since its construction in 1993. This home combines space and comfort, perfect for families seeking a serene lifestyle. From the moment you arrive, you'll be captivated by the gorgeous curb appeal and meticulously landscaped gardens; a gardeners dream. The front and backyards feature mature trees, vibrant perennial flowers, and a tranquil waterfall stream, perfect for relaxation. Enjoy evenings on the oversized deck overlooking the garden or step directly into the walk-out bsmt. Additional updates include a stone driveway redone in 2021 and a fiberglass front door with multi-point lock system 2023, complemented by a stylish Marley roof. Step inside the breathtaking 2-storey foyer adorned with a 18k gold-plated chandelier. This 4,170 sq ft, 5-bedroom, 3.5-bath home is bright, airy, and ideal for entertaining. The main floor features 9ft ceilings, sunken living room; formal dining room with french doors; open-concept kitchen with quartz counter and breakfast area with deck access; family room with custom etched glass separation; and den, which can serve as a 6th bedroom. A second staircase by the garage leads to the walk-out basement with side access perfect for multi-generational living. The sweeping oak circular staircase leads to the second floor with another 18k gold-plated chandelier and Euro oak flooring. The primary suite offers a sitting area, walk-in closet, and a spa-like 6-piece ensuite, while the remaining four bedrooms include semi-ensuites for added convenience. Prime Location! This home is part of the highly ranked John Fraser and Gonzaga school districts. Enjoy easy access to Credit Valley Hospital, Erin Mills Town Centre, community centre, parks, trails, schools, and more. Commuting is a breeze with Streetsville GO Station and major highways just minutes away. (id:60365)
4203 Wheelwright Crescent
Mississauga, Ontario
Move in ready detached Home in Sawmill Valley with numerous upgrades. Recently renovated main bathroom. Gorgeous kitchen with quartz counters, custom backsplash & stainless steel appliances. Cozy sunken living room off of the open concept dining area. Separate den with stacked stone feature wall, fireplace, and double doors to the sundeck. Hardwood throughout the main and upper. The second floor feature three spacious bedrooms, renovated main bathroom and a large linen closet. The lower level walkout has an additional kitchenette, bedroom and full bathroom. The private, fenced yard is ideal for pets and children, and comes with an outdoor shed. Shows Very Well. Great proximity to schools, Hwy 403, Credit Valley Hospital, UTM, Erindale Park and Square One and Erin Mills malls. (id:60365)













