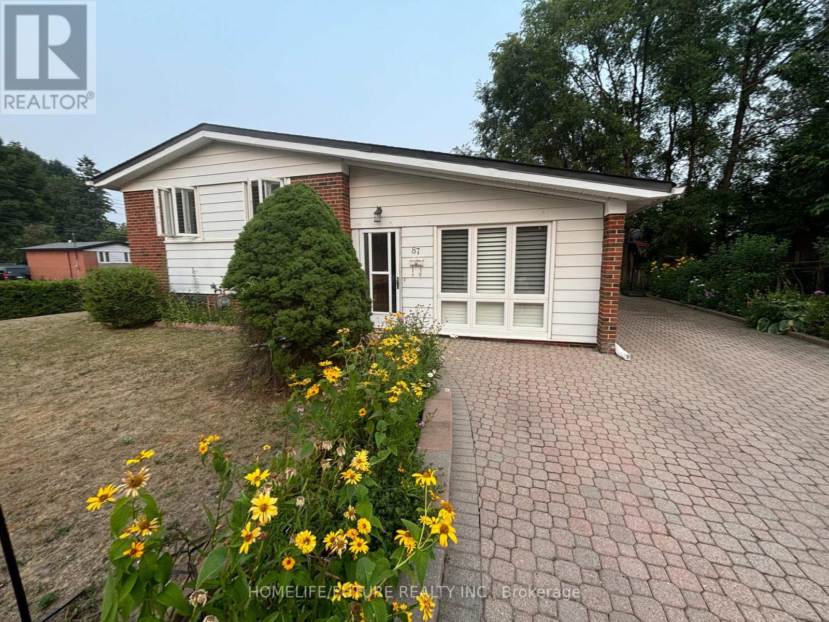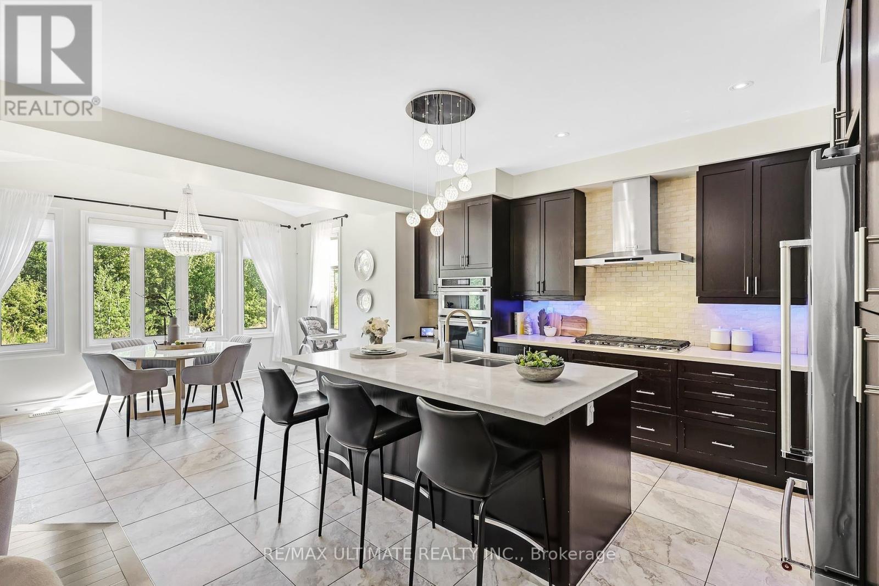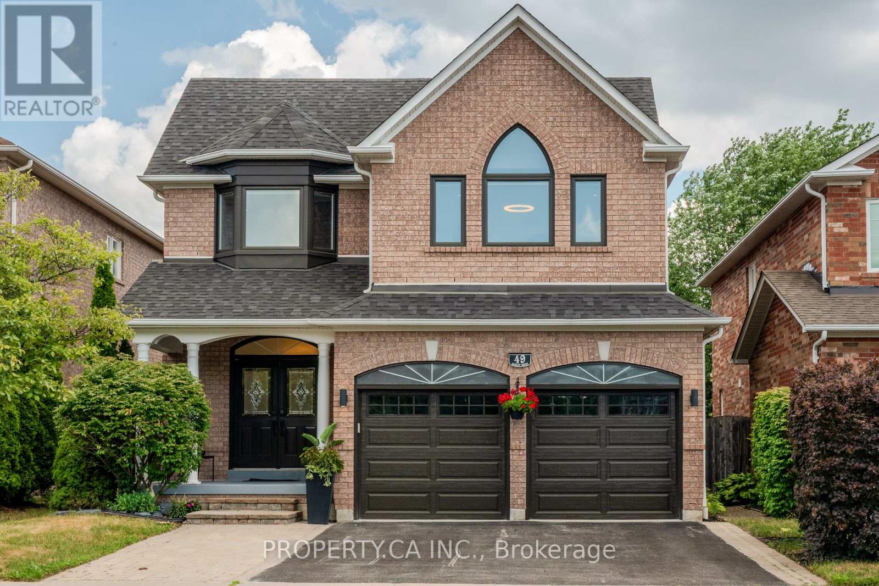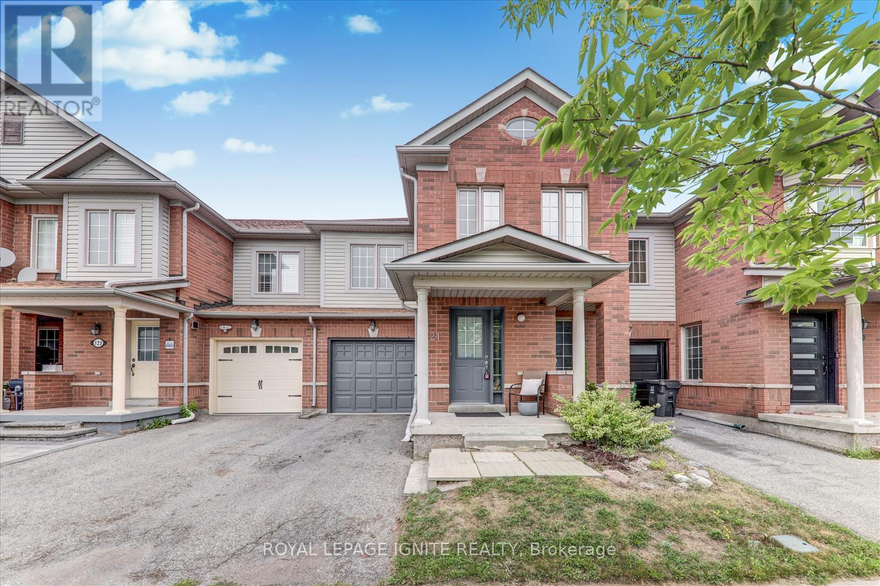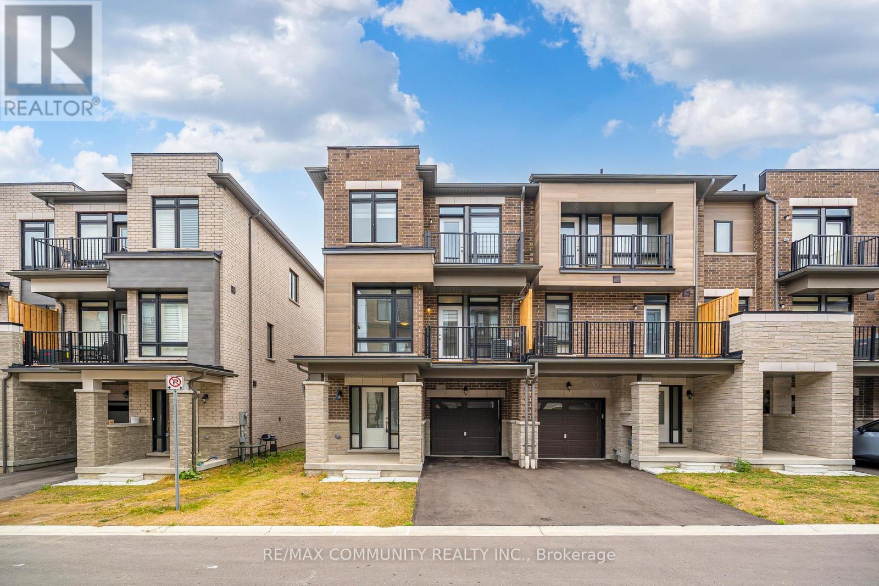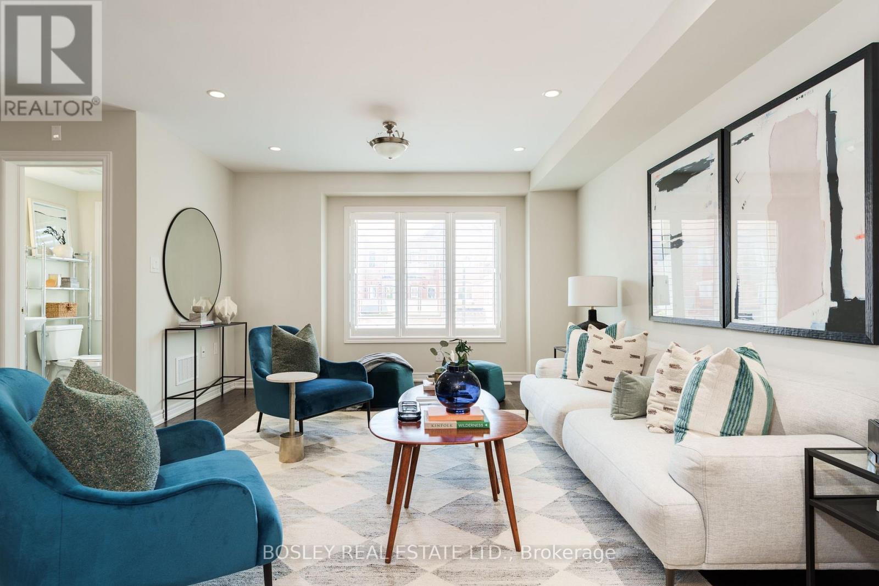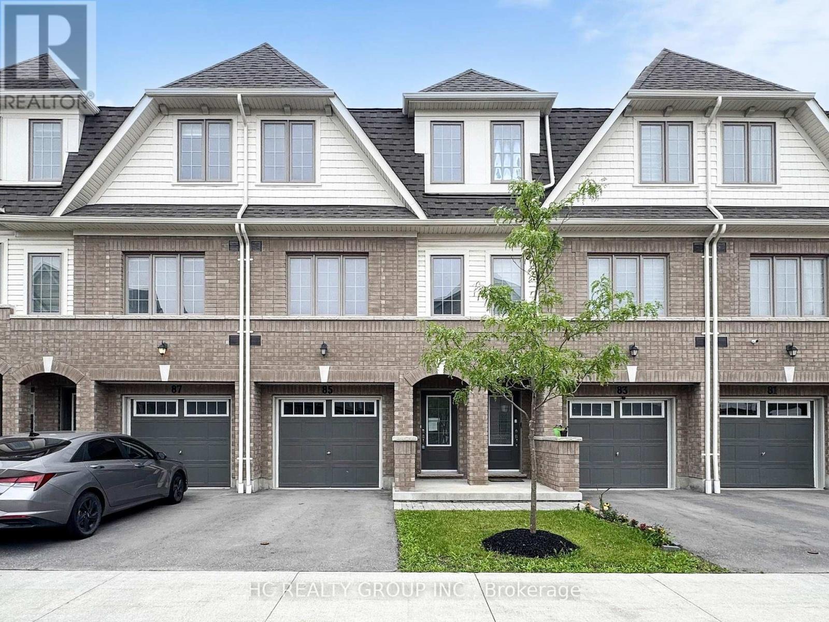87 Pandora Circle
Toronto, Ontario
Location, Location, Location! A rare opportunity awaits in this spacious 4-bedroom, 2-bath detached bungalow on a premium corner lot in one of Scarborough's most sought-after, family-friendly whether you're looking to move in, rent out, renovate, or even build your dream custom home. This home boasts extensive upgrades with over $75k recently spent on renovations including a modern kitchen, two updated bathrooms, a new roof, and an energy-efficient heat pump. Enjoy a back entrance to a fully finished basement featuring a bedroom, full bathroom, and living area - ideal for extended family or rental income. The exterior is just as impressive with a fully fenced garden, interlock brick driveway, and parking for up to 4 vehicles.Unbeatable location:1-min walk to Bellamy or Markham Rd. bus stops3-min drive to Gifted, Public & High Schools5-min drive to Centennial College & University of Toronto (Scarborough campus)5-min drive to Hwy 401, Scarborough Town Centre5-min drive to Scarborough General & Centenary HospitalsA perfect blend of comfort, convenience, and long-term investment potential - don't miss out!A perfect blend of comfort, convenience, and long-term investment potential - don't miss out! (id:60365)
27 Fitzgibbon Avenue
Toronto, Ontario
Spectacular garden paradise on a rarely offered 166-foot deep ravine property in the heart of the city, ideally located in a family-friendly neighbourhood close to top-rated schools, transit (including the future Crosstown LRT), major highways, shopping, parks, hospitals and a vibrant community centre. This beautifully updated 3-bedroom, 2 bath backsplit looks out onto a fully treed lot, surround by mature, continually blooming perennial gardens, providing year-round beauty and total tranquility. The exterior of the home features two spacious decks and a separate patio area - perfect for relaxing, entertaining, or simply enjoying the peaceful, ravine view. Inside, the home shines with hardwood floors, a renovated eat-in kitchen complete with quartz countertops, fridge, stainless steel stove, built-in dishwasher and microwave, 3 generous bedrooms and a renovated 4-piece bath. The inviting living room with fireplace and bright dining area offer ample space for gatherings with family and friends. The finished basement features a 3-piece bathroom, plenty of storage and an open area for bedroom, office or recreation room. As an added bonus, there is a possible potential to add a garden suite for additional income - speak to listing agent for more details. Don't miss the opportunity to own this rare urban retreat! (id:60365)
756 Stonepath Circle
Pickering, Ontario
Welcome to your private backyard oasis perfect for entertaining and summer relaxation. With no grass to maintain, this low-maintenance space includes an inground pool, hot tub, and a charming gazebo, offering resort-style living right at home. Situated on a deep lot in the sought-after Amberlea Pickering neighbourhood, this spacious home offers over 2500 square feet of living space with a functional and inviting layout. The sunken family room features pot lights and a cozy wood-burning fireplace, while the large eat-in kitchen is ideal for family meals. A generous foyer sets the tone on entry, leading to a carpet-free interior filled with natural light, including a second-floor skylight. The primary bedroom is a true retreat, complete with a 4-piece ensuite, walk-in closet, double closet, and a separate sitting area. With 4 bedrooms, 3 bathrooms, a finished basement, and a main floor laundry room with its own entrance to the garage, this home is designed for comfort and convenience. Additional highlights include a double car garage, four-car driveway parking, and clear pride of ownership throughout. Located near top-rated schools, multiple parks, and steps from transit options, this home offers the perfect balance of privacy and accessibility. (id:60365)
412 - 680 Gordon Street
Whitby, Ontario
Look no further than this 1 bedroom + Den spacious apartment situated in the coveted port of Whitby, offering you the joy of being on the top floor (the penthouse). Facing East and overlooking trees provides you with privacy and sunshine for your morning coffee on the balcony. Walking trails, fresh air and the Marina are just outside your door. Enjoy cooking or entertaining in a modern kitchen with breakfast bar, ss appliances and granite counters open to a generous living room with walkout to the balcony. Large master bedroom with laminate flooring and walk in closed overlooking green space. The Den is perfect for your work space, exercise room or as an extra sleeping area. Extras for your convenience include in-suite Laundry, pantry, linens closet. owned underground parking space with a 11x4.5 ft locker right behind the parking spot to store your golf clubs, bikes, etc...The common elements include a social pavilion with a kitchen, lounge area and barbecues for entertaining your guests or socializing with your new friends from the condo. Ample space for guest parkin, close to all amenities including the go station. (id:60365)
34 - 3100 Kingston Road
Toronto, Ontario
Bright and spacious 3-storey, 3-bedroom, 2-bath condo townhome - perfect for first-time buyers or small families! Located in a quiet, well-managed complex at 3100 Kingston Rd. Sun-filled layout features a stunning family room with a soaring 12-foot ceiling and large windows. Updated Ikea kitchen with quartz countertops, under-cabinet lighting (25-yr warranty transferable w/ receipts), and in-kitchen laundry. Ductless Trane A/C units in the living room & primary bedroom, renovated baths, and updated electrical panel. and a private, low-maintenance, upgraded grassless backyard patio. Backyard backs onto park! Parking for two vehicles. Steps to TTC, nearby to GO, Bluffers Park, shopping schools & more! (id:60365)
42 Donwoods Crescent
Whitby, Ontario
For the first time ever gracing the market let me introduce to you 42 Donwoods Cres! Where Luxury Meets Lifestyle, welcome to one of Whitbys most coveted & family-friendly neighborhoods. Be welcomed by a charming portico porch with a cozy seating area and stylish double-door entranceway. Inside, an airy open-concept living and dining area awaits, adorned with coffered ceilings, pot lights, and rich dark hardwood floors providing an elegant space ideal for entertaining.The heart of the home, the kitchen and family room, offers the ultimate setting for both culinary creativity and cozy conversation. The oversized kitchen is a chefs dream with stainless steel appliances, gas stove, sleek range hood, undermount lighting for an extra touch of ambiance, deep pot drawers & large pantry. Large island with double sink and bar seating. Convenient coffee/computer nook. The spacious family room is highlighted by a stunning floor-to-ceiling marble accent wall with an ultra-slim frame fireplace, delivering a sleek, modern aesthetic. Upstairs, the primary retreat offers a peaceful escape with a large walk-in closet, beautiful 5-piece ensuite featuring a soaker tub and separate glass shower giving a spa retreat right at home.Three additional generously sized bedrooms offer flexibility for children, guests, or home office setups, along with an additional open-concept loft /sitting area perfect as a lounge or easily converted into a fifth bedroom. Downstairs you can enjoy a professionally finished basement complete with full kitchen, 3-piece bathroom, bedroom area and walkout to fully fenced in backyard with optimal privacy and a walkout access. Basement is the perfect retreat for movie nights, entertaining, or in-law/nanny potential. Additional highlights include:Main floor laundry with garage access, cold room, Tesla charger. Minutes to top-rated schools, shopping, golf, dining, Thermea Spa and Hwy 407 . An exceptional neighborhood. (id:60365)
49 Sonley Drive
Whitby, Ontario
Welcome to Your Dream Home on a Quiet street with no rear nigbours.This beautiful fully upgraded 4-bedrooms, 4-bathrooms detached home offers the perfect blendof comfort, style, and location. Nestled on a quiet street with no neighbours in the back,enjoy rare privacy and a peaceful atmosphere that's ideal for families or anyone seekingtranquility in the city of Withby.Step inside to a thoughtfully renovated interior featuring:A modern kitchen with upgraded appliances, cabinetry, and finishesStylish bathrooms fully updated with high-end fixturesNew flooring and pot lights throughoutSpacious bedrooms, including a primary suite with a luxurious ensuiteFresh paint and newer windows for a bright, airy feelA large walk-in pantry and plenty of smart storage solutionsA Zen-inspired open-concept entertainment room in the basement, perfect for movie nights,guests, or personal relaxationOutside, the home continues to impress with a deep lot, artificial grass for easy maintenance,deck, and complete privacy in the backyarda rare find!Additional features include a new furnace and a double-car garage. This home checks all theboxes: space, style, upgrades, and an unbeatable location.Dont miss your opportunity to own this exceptional property. Book your private showing today! (id:60365)
121 Flycatcher Avenue
Toronto, Ontario
Step inside this beautifully maintained residence and be greeted by a bright, open main floor featuring newly installed flooring (1 year ), durable, and elegant tile designed for both comfort and easy maintenance. The space is enhanced by modern pot lights and smooth ceilings (updated 1 year ago), creating a warm, inviting ambiance throughout. A newly redone staircase with upgraded iron pickets adds a touch of elegance and craftsmanship. Freshly painted walls throughout the home complete the refreshed interior. The living area seamlessly connects to a walkout door leading to a private backyard oasis, ideal for entertaining friends, enjoying family barbecues, or simply unwinding after a long day. Upstairs, discover three spacious bedrooms and a Den with beautiful hardwood floors, creating a cozy yet sophisticated atmosphere. The master bedroom serves as a true sanctuary, offering generous space, a large closet, and a luxurious 5-piece ensuite bathroom with high-end fixtures and finishes. Two additional bedrooms share a well-appointed full bathroom perfect for family members or guests. The versatile den completes the upper level, ideal for a home office, study, or creative retreat a must-have for todays modern lifestyle. This home has a 5-year-old roof and the location couldn't be better! You're just minutes away from supermarkets, beautiful parks, the Scarborough convention centre, steps from TTC bus, fast-food options, Amazon warehouse, Canada post shipping centre, and large commercial buildings. With a future condo development planned nearby, this property is poised for strong value growth. (id:60365)
65 Styles Crescent
Ajax, Ontario
Welcome to 65 Styles Crescent, a perfect blend of comfort and elegance! Located on a quiet, family-friendly street in one of Ajax's most desirable neighbourhoods, this stunning 4-bedroom, 3-bathroom detached home offers a spacious and stylish living experience. Step inside to find hardwood flooring throughout, and a newly updated kitchen featuring modern finishes ideal for both everyday living and entertaining. The bright and open layout is filled with natural light, enhanced by large windows throughout. Upstairs, the primary suite is a private retreat featuring a luxurious 5-piece ensuite bath. The secondary bathroom upstairs, is a Jack and Jill bathroom with hall access, making it perfect for families. The unfinished basement with oversized windows, a bathroom rough-in, and the option to convert to a walkout entrance with minimal excavation, provide great potential for an in-law suite and a valuable opportunity to expand your living space. Enjoy outdoor living with interlocking landscaping that leads to a welcoming large front porch, ideal for morning coffee or evening relaxation. The 2-car garage provides ample parking and storage. The roof was recently replaced in 2023. Conveniently located near the Audley Recreation Centre, parks, schools, and with easy access to Highways 407, 412 & 401, this home offers the perfect mix of tranquility and accessibility. Don't miss this opportunity to own a beautiful, move-in-ready home in a fantastic location! (id:60365)
512 Danks Ridge Drive
Ajax, Ontario
Welcome to 512 Danks Ridge Dr -- a rarely offered, beautifully upgraded end-unit townhouse with dual entrances and a thoughtfully designed layout offering over $100,000 in upgrades. This spacious home features 9-foot ceilings and stained oak hardwood flooring throughout, creating an elevated and cohesive living experience. The expansive Great Room includes an electric fireplace and opens to a sun-filled space with floor-to-ceiling windows on both the main and third floors, letting in abundant natural light. The gourmet kitchen is a showstopper, complete with high-end stainless steel appliances, upgraded cabinetry, and ample counter space--perfect for daily living and entertaining. Modern zebra blinds cover every window, and there are two private balconies one on the main level and one on the third floor for outdoor enjoyment. Originally a 4-bedroom model, this home has been reconfigured to include a spacious media room for added comfort and flexibility. The primary bedroom boasts a luxurious ensuite, a generous walk-in closet, and oversized windows. A bright study room with a large window provides an ideal work-from-home or reading space. Located just minutes from Hwy 401 & 412, this home offers easy commuter access and is close to shopping, schools, parks, and other amenities. Whether you're a growing family or a professional couple, this stunning property blends modern design with practical living in a vibrant community. Don't miss your chance to own one of the most upgraded and unique homes in this desirable neighborhood! (id:60365)
36 Pringdale Gardens Circle
Toronto, Ontario
Rarely offered! Step into sophisticated living with this stunning 4 bedrooms townhouse by Monarch Development, where every detail is well thought out. Boasting extensive builder upgrades and elegant finishes, this home blends modern design with timeless craftsmanship. Enjoy the rich warmth of Vintage hand-scraped engineered oak hardwood flooring, running seamlessly throughout the entire home. The kitchen is a true showpiece, offering large format porcelain tiles, custom maple cabinetry in both the kitchen and bathroom, marble backsplash, and high end appliances. A bright and open main floor features smooth ceilings and pot lights throughout. Designed for comfort and versatility, this home features a private bedroom with an ensuite on the ground floor, perfect for guests, in-laws, or a home office. A spacious primary suite with an extended bathroom counter for added storage and convenience. Host BBQ gatherings in the backyard patio with an extended viewing of a terrace garden. This spacious turnkey home offers the perfect blend of modern luxury, smart upgrades, and timeless finishes ready for you to move in and enjoy. Come see this amazing opportunity! (id:60365)
85 Danzatore Path
Oshawa, Ontario
Elegant 4-year new, 3-storey condo townhouse located in the vibrant and growing Windfields Community of North Oshawa. Spacious and bright, the open concept 2nd floor boasts a comfortable living/dining area, 9 ft smooth ceiling, walk-out to a balcony and a modern kitchen. The 3rd floor hosts 4 bedrooms offering privacy and comfort. The ground floor great room can serve as a den/office for work-from-home professionals. Conveniently located, the property is amazingly close to Costco, shopping facilities, restaurants, UOTI, Durham College & Hwy 407. A perfect opportunity for 1st time home buyer or investor. (id:60365)

