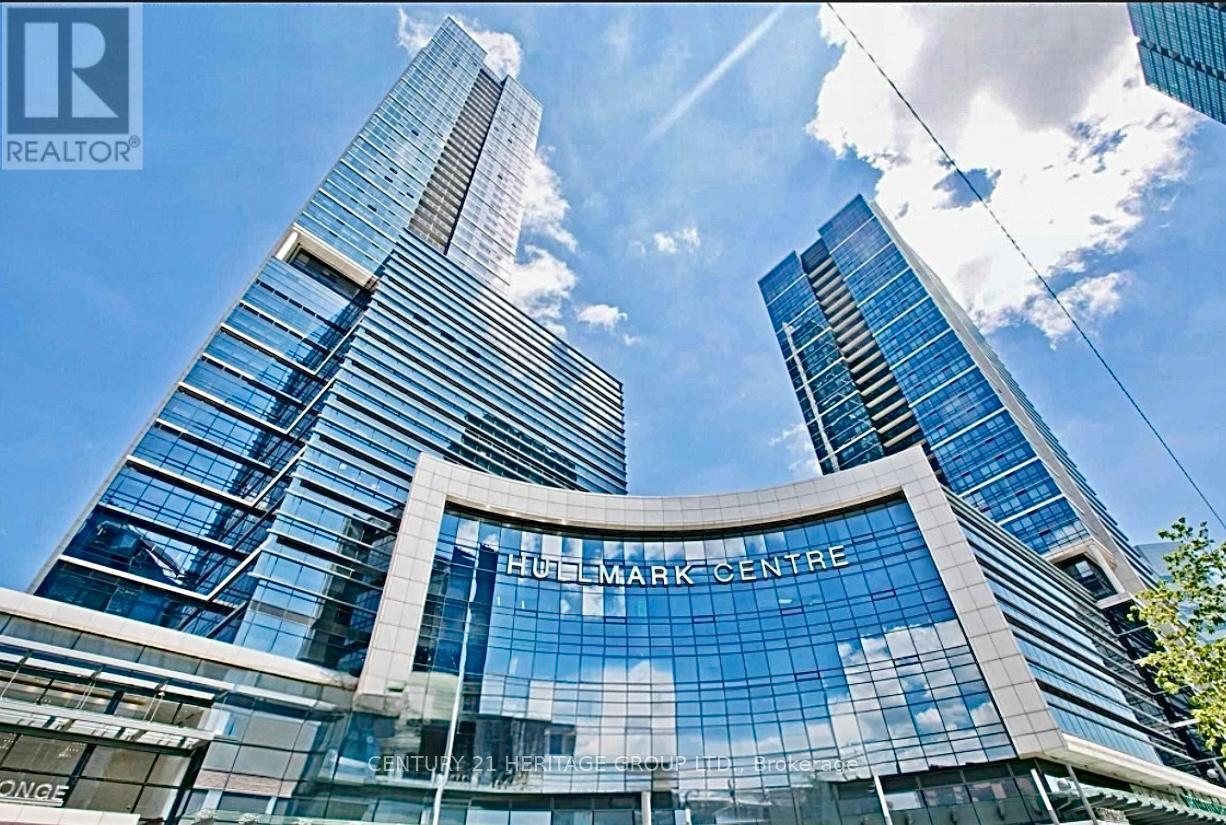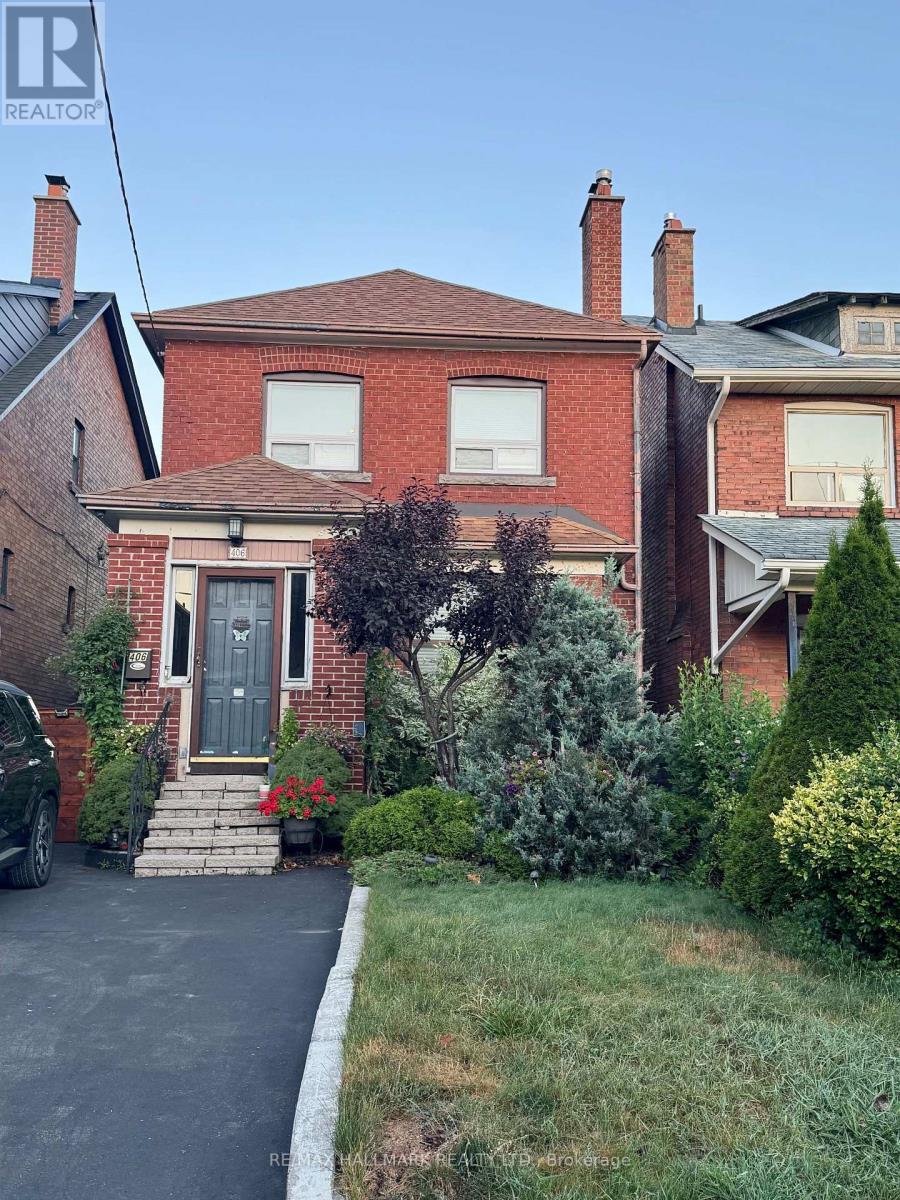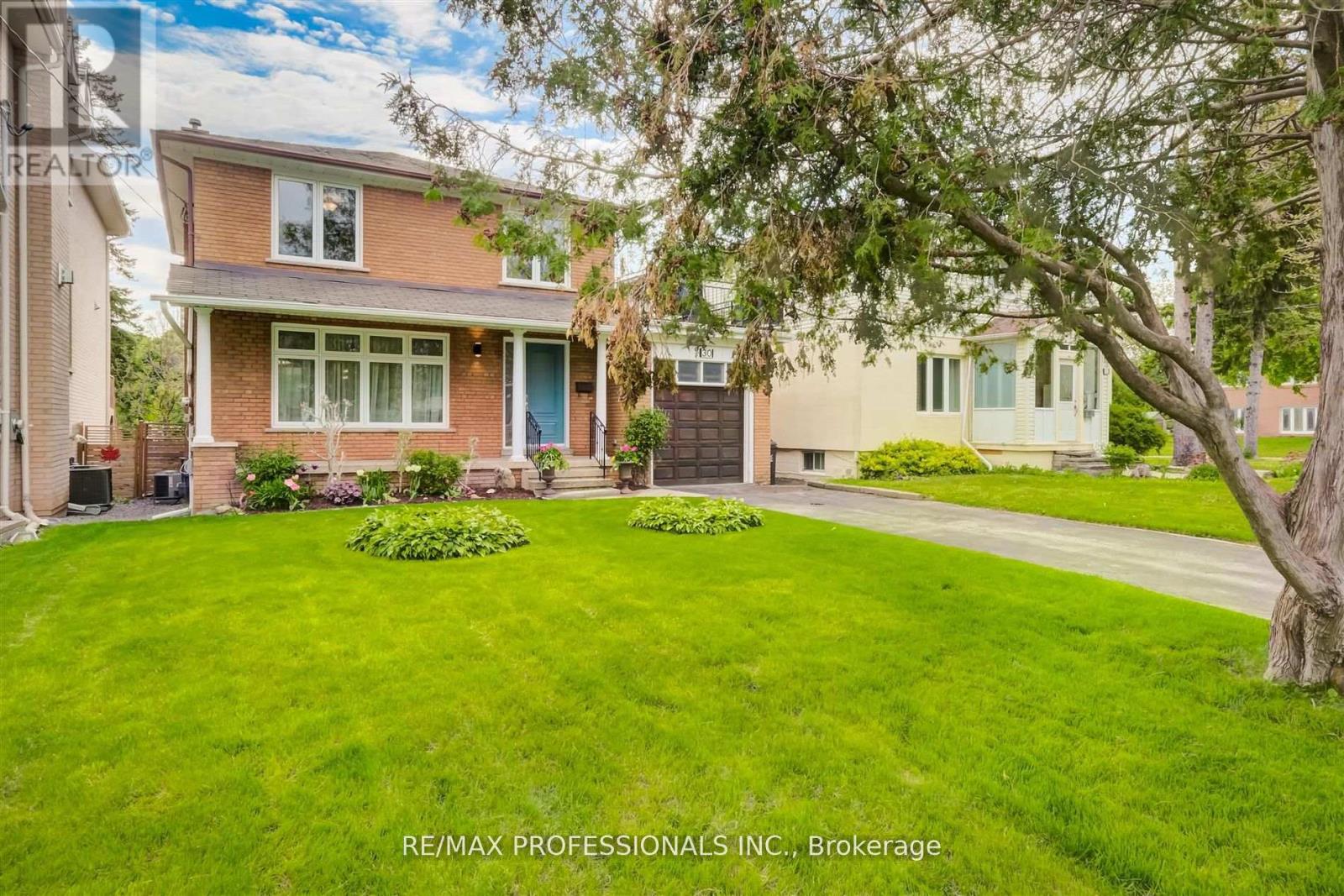Lower Level - 424 Eglinton Avenue W
Toronto, Ontario
Accessed directly through the main floor barbershop entrance, this professionally finished lower-level unit offers a clean and modern interior ideal for a variety of office, studio, or service-based uses. Potential for alternate access through a decorated rear alleyway door. No retail exposure. Situated in a high-traffic area with excellent surrounding amenities and transit access. (id:60365)
1706 - 55 Charles Street E
Toronto, Ontario
Experience luxury living at its finest in this stunning (3) Three Bedroom, (2) Two bathroom condo at 55 Charles Street East, part of the prestigious Bloor Yorkville Residences. Designed by the renowned Alliance Architects and developed by MOD Developments, this exquisite condo offers modern elegance and convenience. This is an unparalleled opportunity to enjoy upscale urban living in one of Toronto's most sought-after neighborhoods .The building offers a stunning living space but also world-class amenities that enhance your lifestyle. Residents can enjoy a state-of-the-art fitness center featuring a spacious virtual cycling studio, a boxing area, and a serene yoga studio. The well-appointed change rooms come complete with steam rooms for relaxation after a workout. For those who work from home, the versatile co-working space provides a productive environment, while the stylish party room is perfect for hosting gatherings. Step outside to the serene outdoor lounge, equipped with barbecues for alfresco dining and socializing. Conveniently located near Bloor St., the University of Toronto, Toronto Metropolitan University, TTC Subway stop and some of the City's best restaurants. (id:60365)
916 - 18 William Carson Crescent
Toronto, Ontario
Prestigious Building Located In Famous School District: York Mills C.I.,A Rare Find 2 Br + Library (Can Be 3rd Br) Penthouse Corner Unit. Wrapped Around Windows Offer Picturesque & Sunny S.E.View,10 Acre Site W/ Extensive Garden & Courtyard Area, High Ceiling, Double Door Entrance, Marble Foyer, Granite Counter, Hardwood Floor, Breakfast Area W/Windows, This Luxurious Suite Also Comes W/2 Parking Spots & 1 Locker. Walk To Subway & Close To 401. (id:60365)
3117 - 5 Sheppard Avenue E
Toronto, Ontario
Breathtaking and Prestigious Hullmark Condo in North York. Unobstructed Panoramic SW Views. Location is Prime at Yonge & Sheppard. Condo Has a Modern Kitchen w/Built-in Appliances, Two Full Baths, Large Balcony, Laminate Throughout. Direct Indoor Access to Both Yonge & Sheppard Subway Lines. Building Offers: 24 Hr Concierge, Gym, Media Room, Outdoor Pool, Party/Meeting Room, Steam Room, Whirlpool and a Stunning Rooftop Deck/Garden. Close to Many Amenities Such As LCBO, Whole Foods, Longos, Your Choice of Fine Dining, Take Out, Banks and so much More! Easy Access to 401, DVP & 404. Don't Miss This Opportunity! (id:60365)
505 - 8 Hillcrest Avenue
Toronto, Ontario
Live Above It All at Empress Walk! Step into this rarely offered, oversized 1-bedroom condo with stunning, unobstructed west-facing views perfect for catching golden sunsets every evening. Located right above the North York Centre subway station with direct underground access, you're seamlessly connected to everything the city has to offer. Enjoy the convenience of living at Empress Walk, where Loblaws, Cineplex, restaurants, and shops are just an elevator ride away. Bonus: The bathroom vanity is brand new and the unit includes one parking spot! This is urban living at its best spacious, scenic, and steps from it all. (id:60365)
40 - 40 Farmstead Road
Toronto, Ontario
Beautifully Maintained Townhome In Sought-After Bayview Mills Community! Backs Onto Kirkwood Park and Tennis Courts. Bright Living Room With Cathedral Ceiling, Oversized Windows (2015) & Walkout To Private Deck With Natural Gas BBQ Hookup. Formal Dining Overlooks Living Area & Treed Backyard. Eat-In Kitchen With Bay Window & Tons Of Natural Light. Spacious Primary Bedroom With 2Pc Ensuite & Walk-In Closet. Two Additional Bedrooms Offer Cozy Retreats. Lower Level Family Room Features Gas Fireplace. New Furnace & Brand New A/C! Maintenance Fees Include: Water, Parking, Building Insurance, Common Elements & Cable Internet. Top-Ranked Schools: Dunlace PS, Windfields MS, York Mills CI & Étienne Brûlé JS. Steps To TTC, Parks, Tennis Courts, Shops & More! Move-In Ready! (id:60365)
1709 - 650 Queens Quay W
Toronto, Ontario
The Atrium at Queens Quay! Facing south, bright unit with panoramic Lake Ontario and Little Norway park view. Floor-to-ceiling windows, open concept living, dining & kitchen, large principal bedroom + solarium that can be your home office, a guest room thanks to wall mounted Murphy bed or a nursery room. One full bath & one 2 pc. Luminous 16 storey atrium with 9 flowing fountains; friendly and helpful 24/7 concierge. BBQ on the rooftop terrasse, plenty of visitor parking, well equipped gym. Short walk to CN tower, Roger Center, Harbourfront, Music garden. Condo fees include all utilities + 1 underground parking & 1 locker. And there is a daycare in this building! (id:60365)
406 Lauder Avenue
Toronto, Ontario
406 Lauder Ave, Toronto - Incredible Opportunity in a Prime Location! Attention renovators, builders, and investors! This property presents a rare chance to own in the sought-after Oakwood-Vaughan neighbhourhood. Whether you're looking to restore a home with character or start fresh with a custom build, 406 Lauder Ave offers endless potential. 3 Bedrooms/1+1 Bathroom/ Detached Garage & Private Drive. Key Features: Solid structure with classic charm, ready for your vision. Detached garage and private driveaway-a valuable asset in the city. Tons of potential for a top-to-bottom renovation or new build project. Unbeatable location: Walking distance to St. Clair West, TTC, great schools, parks, shops, and restaurants. Just minutes to downtown Toronto with convenient access to major routes. A Blank Canvas in a Growing Neighborhood. Bring your contractor and imagination. This is your chance to transform a diamond in the rough into your dream home or next investment. (id:60365)
30 Tobruk Crescent
Toronto, Ontario
Picture perfect, move-in ready family home on the prettiest street in Newtonbrook! Attractive finish from top to bottom and all mechanics updated, including a brand new roof and recent HVAC. The main floor features a separate foyer with double closet, powder room, large open plan living area and a gorgeous maple kitchen with gas range, Miele dishwasher and ample pantry and prep space. Three large bedrooms and an updated bath upstairs plus a professionally finished lower level with huge recreation room, tons of storage, family size laundry room, second full bath and walk-out to the backyard. Dining room walk-out to the sunny, west facing and fully-landscaped yard with composite deck, flagstone patio and mature gardens. Unbeatable location on a child-safe, quiet crescent just a few minutes walk to Yonge Street and Finch Station. PEACE OF MIND: No unexpected expenses for years to come! New roof (2025), newer furnace and AC (2021). BONUS MARKS: Huge cold room in the walk-out basement, gas BBQ outlet on the deck, 1" water service and the best entertaining backyard in the neighbourhood! PLAN FOR TOMORROW: A great fit today, with the ideal lot and location to expand when the time is right. (id:60365)
423 - 120 Parliament Street
Toronto, Ontario
Bright, Modern Living with all the amenities! This stylish 1-bedroom unit features 9 ceilings, floor-to-ceiling windows, and a private balcony overlooking a quiet street. Enjoy the convenience of being on the same floor as the fitness centre! Steps to streetcars, the Distillery District, St. Lawrence Market, and the waterfront. Close to the subway line and the financial district. A short walk to George Brown College and easy access to the Gardiner & DVP. Building Amenities Include 24Hr Concierge, Pet Spa, Guest Suites, Fitness Room, Yoga Room, Rooftop Terrace with BBQ, Bike Storage, Party Room. Don't miss this perfect mix of urban vibrancy and tranquility! (id:60365)
1901 Deers Wold
Mississauga, Ontario
Fantastic sherwood forrest home Located in The Most Beautiful Community. Munites to Lake Ontario, Hwy, Shopping, Restaurant. Walk Distance to UTM, Erindale Park. (id:60365)
10 Crystalhill Drive
Brampton, Ontario
Wow...PRICED TO SELL! OFFERS WELCOME ANYTIME! Welcome to 10 Crystalhill Drive, an elegant and spacious 5+2-bedroom, 5-bathroom executive home nestled in the prestigious Vales of Castlemore community in Brampton * From the moment you arrive, the double-door entry and east-facing orientation set the tone for a bright, luxurious living experience. Step inside to discover gleaming hardwood floors throughout, a spacious living and dining area, and a cozy family room with a fireplace, ideal for gatherings. The open-concept layout continues with a modern kitchen featuring a pantry, stainless steel appliances, a breakfast area, and a walkout to the concrete patio and backyard shed. The main floor also features a versatile den/study with a glass door, which can easily function as a bedroom, perfect for elderly family members or guests. Wooden stairs lead to the upper level, where you'll find 5 generously sized bedrooms and 3 full washrooms, along with a convenient computer niche ideal for a home office or study space. This multifamily-friendly home offers thousands in upgrades, including renovated washrooms, security cameras, no carpet throughout, and quality finishes that enhance every corner. The finished basement apartment with a builder's side entrance includes a full in-law suite with 2 bedrooms, a full washroom, a spacious living area, and a kitchen, ideal for extended family or rental income. There's also an entry from the garage into the home for added convenience. Located in a family-friendly neighbourhood known for upscale homes, top-tier schools, scenic parks, and proximity to transit and shopping, this home offers a seamless blend of luxury, functionality, and space. Don't miss your chance to own this exceptional, move-in-ready home in one of Brampton's most desirable communities * OFFER WELCOME ANYTIME! * PRICED TO SELL! Book your private showing today! (id:60365)













