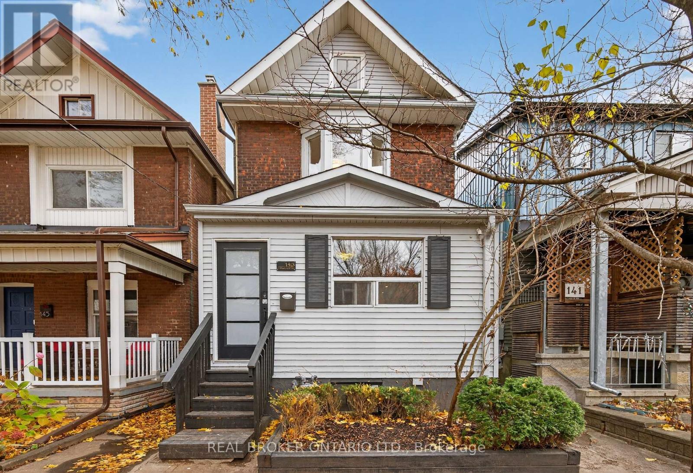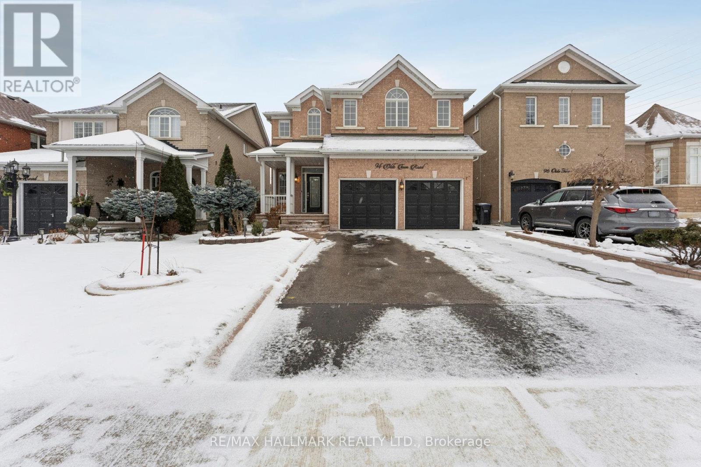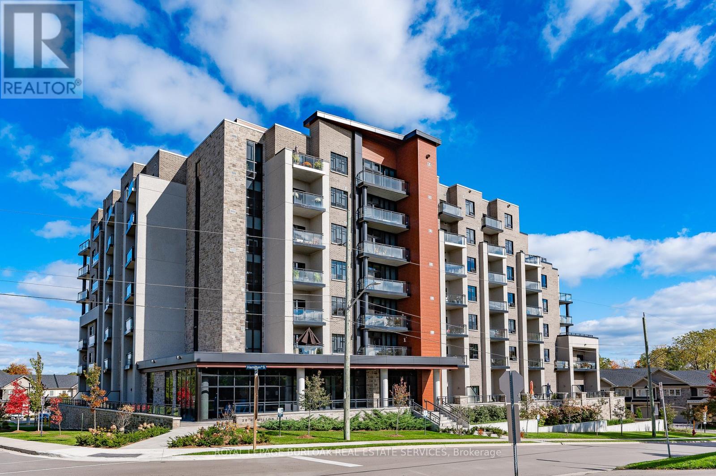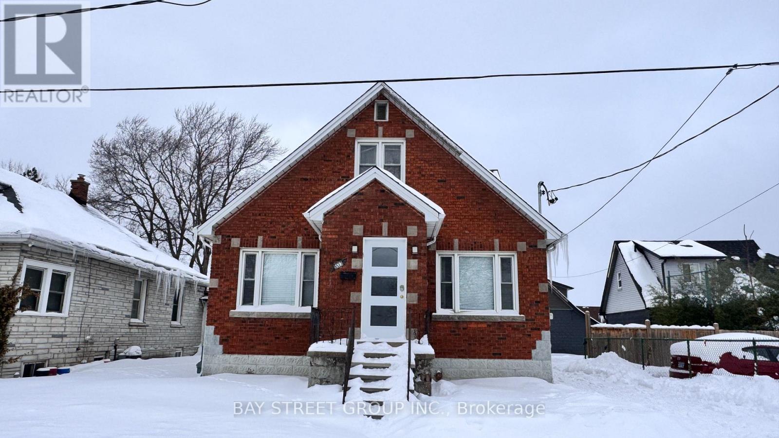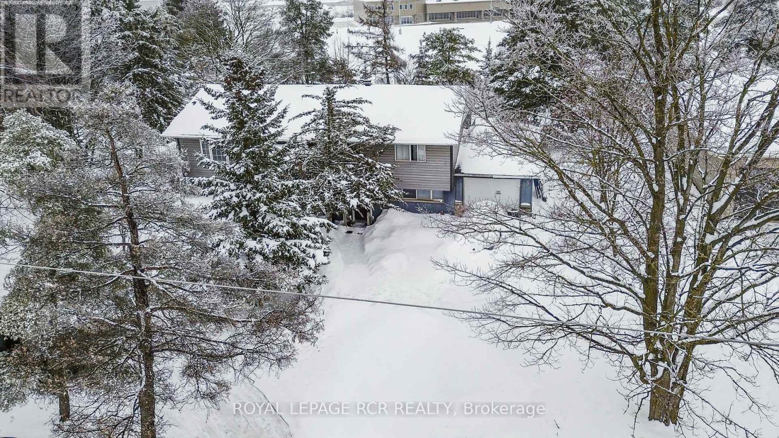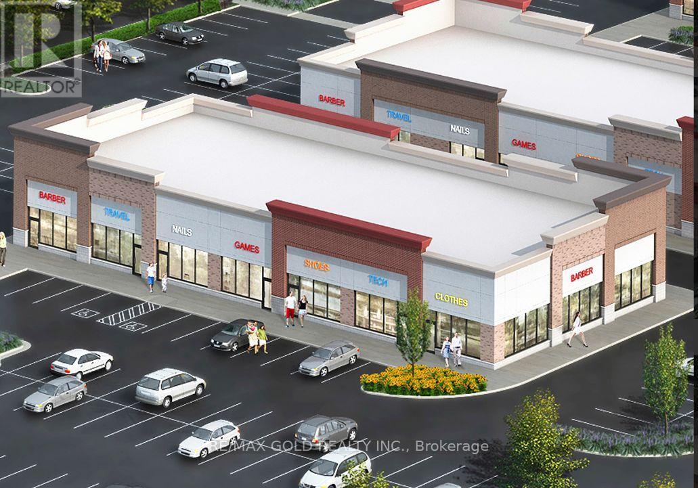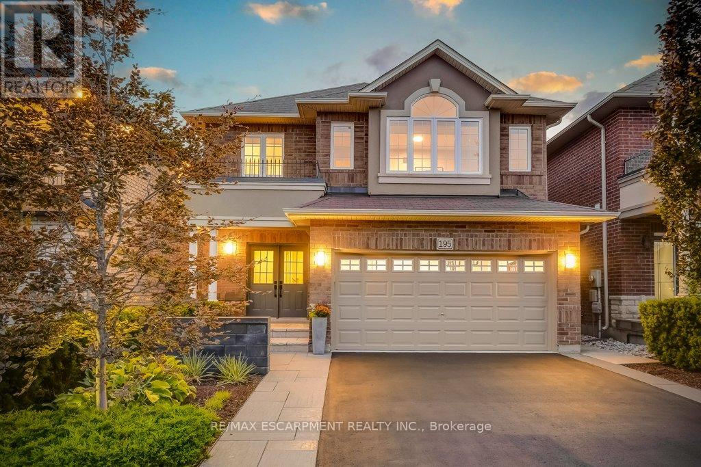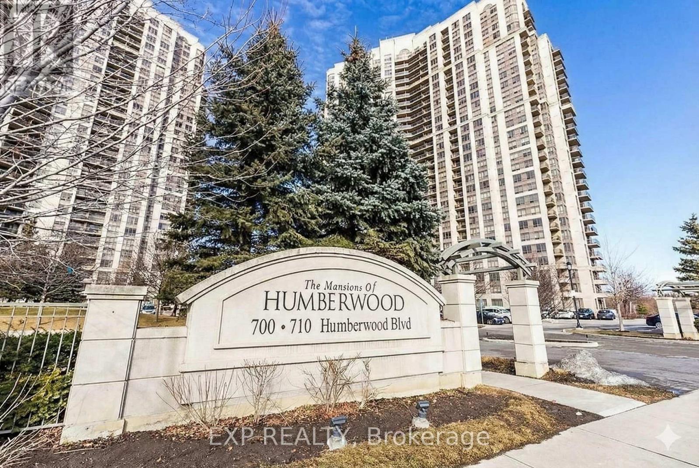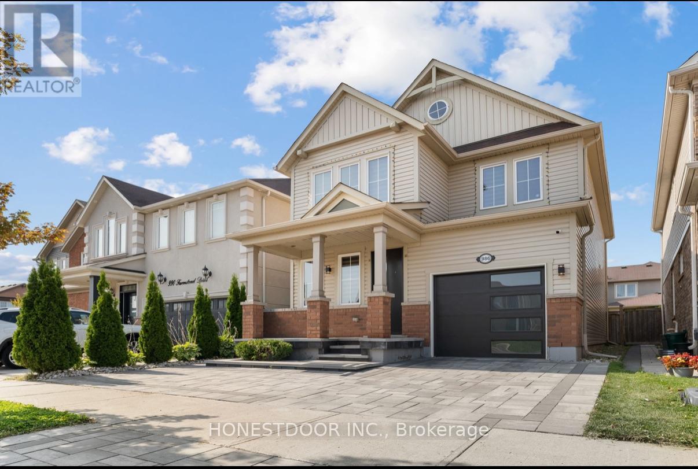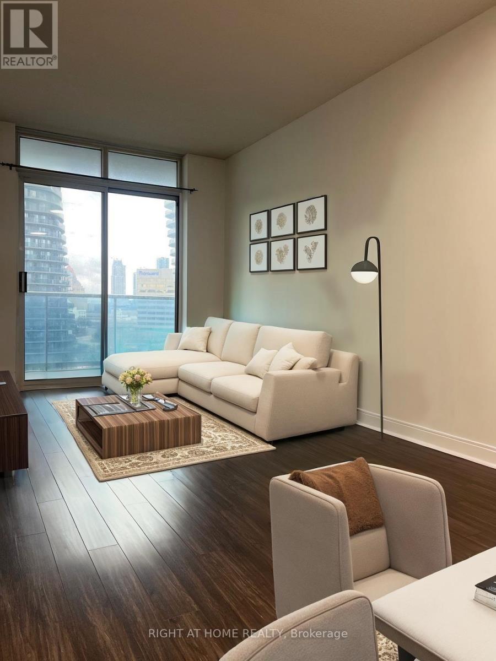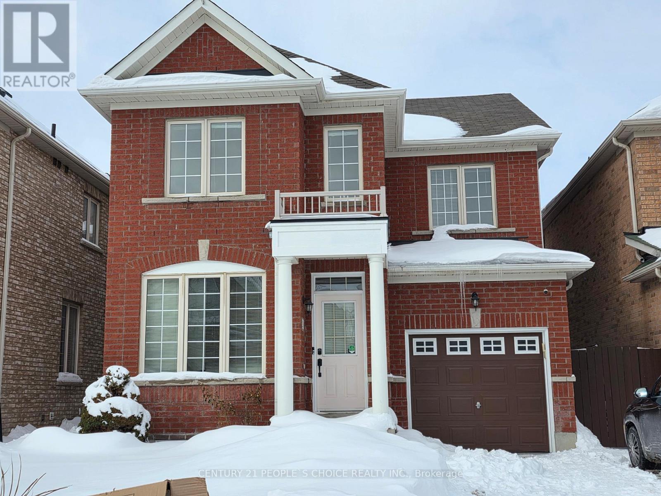143 Parkmount Road
Toronto, Ontario
This rare detached home in Monarch Park blends modern, design-forward living with real-life versatility-perfect for young buyers who want a home that grows with them. Key highlights: Inviting main level: 9-foot ceilings, open-concept layout, chef's kitchen with GE Cafe appliances, marble/live-edge island, and seamless flow to a private outdoor space with a hot tub. Space to expand: a large attic with expansion potential and plans for a Garden Suite above the 20' x 40' detached garage-great as a workshop, studio, or extra living space. Bright, updated interiors: fresh, modern finishes, including a renovated 4-piece bath. 2nd floor laundry, walk-out basement with 2 separate self-contained apartments ($3600 combined monthly), Mud room with tons of storage. Private outdoor oasis: a deep lot with a yard ideal for dining, play, and gardening projects. Walkable lifestyle: steps to Monarch Park Station, close to top schools (IB-friendly Monarch Park Collegiate and Ecole Secondaire Michelle-O'Bonsawin), and the Danforth's vibrant cafes, shops, and dining. Space that grows with you: Main level that flexes for hosting, remote work, or quiet time. Attic is ready for future conversion to storage or creative space. Detached garage. Heated Recording Studio with a 3-piece bath. Lifestyle and neighbourhood: Monarch Park's family-friendly vibe, parks, and sense of community. Easy transit access and proximity to schools, parks, and the Danforth's lively corridor. Move-in readiness and long-term potential: Thoughtfully designed for personalization and growth. A rare offering in a sought-after, walkable community with lasting appeal. (id:60365)
94 Olde Town Road
Brampton, Ontario
Welcome to 94 Olde Town Rd, an exceptional opportunity for first-time buyers, multi-generational families, and investors. This well-maintained, freshly painted home offers a versatile and highly functional layout, including a thoughtfully designed basement with a separate entrance leading to a self-contained apartment, while still providing a dedicated rec-room area exclusively for the main and second floors-perfect for extra living space, a home office, gym, or media room. The main level includes spacious principal rooms, a cozy family area with a fireplace, and an inviting eat-in kitchen that walks out to the backyard. Upstairs, all bedrooms are oversized with absolutely no wasted space, and the massive primary suite features an impressive walk-in closet that's hard to come by at this price point. Located in the sought-after Fletcher's Creek Village community, the home is close to numerous places of worship, shopping, groceries, retail, transit, and major highways, making daily life and commuting remarkably convenient. Whether you're looking to generate rental income, accommodate extended family, or step into the market with a move-in-ready property offering long-term potential, this home checks all the boxes. (id:60365)
111 - 30 Hamilton Street S
Hamilton, Ontario
Welcome to this stylish condo in the heart of Waterdown. Tucked into a quiet neighbourhood, this unit features an oversized bedroom and bathroom, 10-foot ceilings, high-end finishes, in-suite laundry and walk-out to a large private terrace. One underground parking space & locker are included. Amenities include a concierge, party & boardroom, gym, and a 6th-floor rooftop terrace with stunning views. Close to the highway and within walking distance of downtown's unique shops and restaurants. (id:60365)
B1 - 5513 Spring Street
Niagara Falls, Ontario
Three bedrooms unit available right now! Nice full kitchen and one bathroom. Located in the heart of Niagara Falls, Recent renovated. Perfect for one. Utilities, furniture and Wifi are all included! Looking for student, new comer, young families and professionals. Need Application form, Job letter & paystubs, credit report. (id:60365)
707 Victoria Street
Shelburne, Ontario
Set back on an expansive lot just two minutes from downtown Shelburne, this raised bungalow offers a rare blend of space, privacy, and convenience. Surrounded by open skies and mature surroundings, the setting feels peaceful and rural, yet everyday amenities are only moments away. The upper level features a bright and welcoming living room anchored by a cozy fireplace, creating a comfortable space to relax and unwind. The dining room connects seamlessly to the kitchen and includes a walkout to the deck, ideal for indoor/outdoor living, morning coffee, or evening meals overlooking the generous yard. Three well-sized bedrooms complete this level, along with a semi-ensuite four-piece bath equipped with a convenient stacked washer and dryer. The lower level offers a fully self-contained living space with its own entrance, providing excellent flexibility for extended family, guests, multi-generational living, or possibly offsetting the cost of your mortgage. This level includes two bedrooms, a semi-ensuite bathroom, an eat-in kitchen, living room, laundry, and additional storage, all thoughtfully laid out. Outside, the property truly shines with both an attached and detached garage, plus a wraparound driveway offering parking for 8 to 10 vehicles. Whether you need space for hobbies, equipment, or simply appreciate extra room to spread out, this property delivers. An excellent opportunity for buyers seeking an affordable home with versatile living options, generous outdoor space, and a setting that feels like the country while staying close to town. (id:60365)
11 - 85 Bonds Corner Road
Woodstock, Ontario
Excellent opportunity to lease a brand-new retail unit in a high-exposure plaza with exclusive right to operate as a barber shop within the plaza. This exclusivity makes the space especially attractive for barbers or grooming concepts looking to dominate the trade area. Strategically located in the employment hub of Woodstock, at the busy corner of Oxford Rd (4) and Dundas St (2), and just minutes from Highway 401, this plaza benefits from strong daily traffic, excellent visibility, and easy access. The modern design and prominent signage opportunities provide outstanding brand presence. In addition to a barber shop, the unit is well suited for a retail store, medical clinic, pharmacy, real estate office, insurance office, mobile phone repair shop, travel agency, accounting or financial services, printing and copying shop, car accessories store, professional office, clothing boutique, juice or shake bar, tattoo studio, and many other compatible commercial uses (subject to zoning and landlord approval). Located in a newly developed plaza with ample parking and a growing surrounding population, this space offers an ideal setting for businesses seeking exposure, convenience, and long-term success. (id:60365)
195 Painter Terrace
Hamilton, Ontario
Beautifully upgraded and truly move-in ready! This turnkey 4-bedroom home on a wide, family-friendly street has been tastefully upgraded and meticulously hardscaped front to back. The exterior offers mature trees, perennial gardens, gorgeous feature walls, a striking stone front porch, and an exotic red balau deck with a hot tub surround inspired by Scandinavian spas. Freshly painted and carpet-free, the home features new hardwood flooring on both the main and bedroom levels, upgraded lighting, new bathroom fixtures, and a newly finished basement. A custom built-in desk and organized closets throughout add functionality and maximize storage space. The open-concept main floor is bright and inviting, with a wall of south-west facing windows that frame views of the stunning backyard. All this in an unbeatable lifestyle location: steps to schools, Memorial Park, the YMCA, trails, and everyday amenities. Surrounded by the Greenbelt and golf courses, with quick access to Aldershot GO and highways 6, 403, 407, and the QEW. (id:60365)
Basement - 1120 Glencairn Avenue
Toronto, Ontario
Prime location, furnished one bedroom basement. Looking for AAA tenants, Separate entrance to the basement, neat, clean and bright basement with windows in every room, Newly painted, Perfect for single or a couple, close to Yorkdale mall, banks, shops, Orfus Rd, restaurants,24 hours TTC, Yorkdale station, minutes to 401. Tenant pays 30% heat and hydro. 1 Parking available. No pets. (id:60365)
601 - 710 Humberwood Blvd Boulevard N
Toronto, Ontario
One Bedroom, Bright And Spacious Living Space W/O To Balcony With An Amazing View. "Tridel Luxury" Ravine View. Spacious Layout With Large Bedroom, State Of The Art Facilities With 24 Hour Concierge. Pool, Party Room, Guest Suites And More! Close To Hwy's 427 & 407, Airport, Woodbine Shopping Centre & Race Track. (id:60365)
986 Farmstead Drive
Milton, Ontario
Click brochure link for more details. Reduced to Rock Bottom!! Almost 2000 sq ft Modern Luxury with Smart Living! Welcome to 986 Farmstead Dr., a beautifully renovated home where contemporary elegance meets smart technology in the Heart of Milton. Thoughtfully upgraded inside and out, this residence offers the perfect blend of style, comfort, and convenience. Features: Soaring 9-foot ceilings, Expansive Windows, Open-Concept Main Floor filled with Natural Light. Gourmet Kitchen featuring High-End Stainless Steel Appliances (2019), Gas Stove with Direct Gas Line, Brand New Super Quiet range hood fan, Reverse Osmosis Water filtration, and Sleek Cabinetry perfect for both family meals and entertaining. Elegant Zebra Blinds Throughout, Modern Flooring and Stylish Finishes Enhance every room. Spacious Bedrooms and Updated Bathrooms provide comfort with a touch of luxury. Also equipped with smart automation including, thermostat giving you seamless control at home or away. Other Major upgrades include a New Smart Furnace, AC, and Integrated UV Air Purifier (2023), along with a whole-home Water Softener. Basement has potential for additional income if needed. Exterior is equally impressive: A striking Modern Entry Door, Frosted-Glass Garage, Professional Landscaping with High-Quality Interlock, refined steps and Custom Stonework create stunning curb appeal. The backyard is a true oasis, complete with Solar Lighting, a Raised Stone Garden Wall - perfect for entertaining or relaxing under the stars. Located close to Top-Rated Schools, Parks, Milton Hospital, Restaurants, Milton Sports Centre, and Major Highways for a quick commute to work and retreat to the Escarpment,. This home offers luxury living with everyday convenience. Move-in ready and meticulously upgraded, 986 Farmstead Dr. stands out as one of Miltons finest offerings. Offers Anytime. (id:60365)
1107 - 90 Absolute Avenue
Mississauga, Ontario
Welcome to Unit 1107 at 90 Absolute Ave - a bright and modern 1-bedroom plus den condo available for lease in the heart of Mississauga. This open-concept unit features newly painted cabinetry and has been freshly painted and professionally cleaned throughout, along with a centre island and granite countertops. The enclosed den with sliding doors offers flexible use as a second bedroom, home office, or multi-purpose space. Enjoy access to premium amenities including a full fitness centre, indoor pool, sauna, basketball and squash courts, and 24-hour concierge. Unbeatable location steps to Square One, transit, restaurants, shopping, Sheridan College, and major highways. Includes one underground parking space and one locker. (id:60365)
Main Floor - 26 Openbay Gardens
Brampton, Ontario
Stunning Fully Detached 4-Bed, 4-Bath Home for Lease! Offering nearly 2,000 sq. ft. above grade, this beautifully maintained home features 9-ft ceilings on the main floor, an elegant oak staircase, hardwood flooring on the main level, and laminate flooring upstairs. The bright and spacious living/dining area flows into a cozy family room complete with a gas fireplace and pot lights. The modern kitchen boasts quartz countertops, brand-new stainless steel appliances (2025), an undermount sink, stylish backsplash, and a walk-out to a large backyard-perfect for entertaining. Upstairs offers four generously sized bedrooms, including a primary retreat with a walk-in closet and 4-piece ensuite, plus the convenience of upper-level laundry. Additional highlights include brand-new windows and glass (2025).A perfect blend of space, comfort, and modern finishes-move-in ready***Tenant to pay 70% of utilities (gas, hydro, and water).*** (id:60365)

