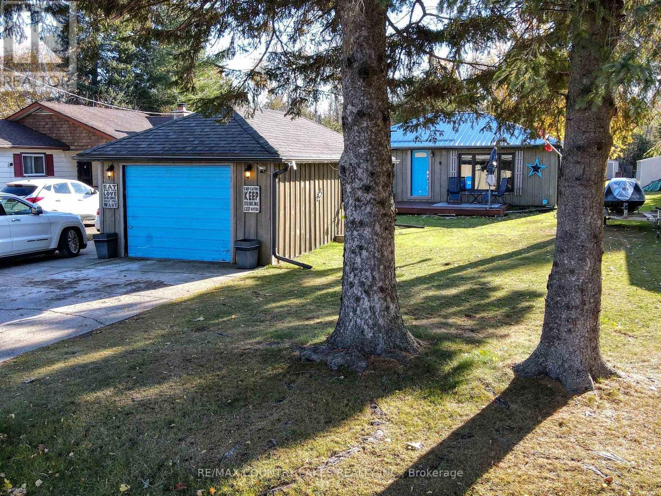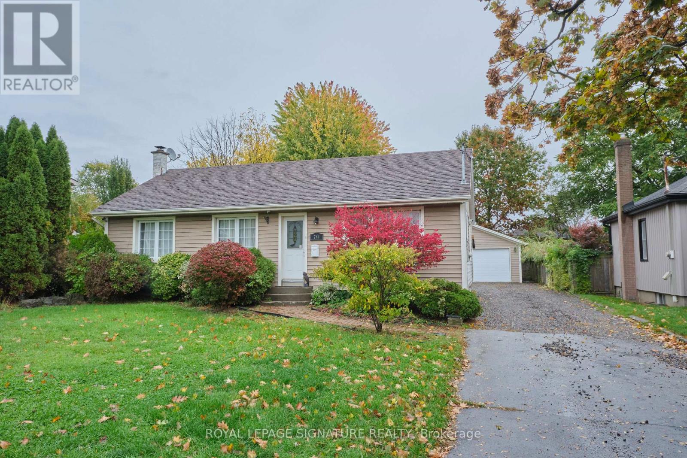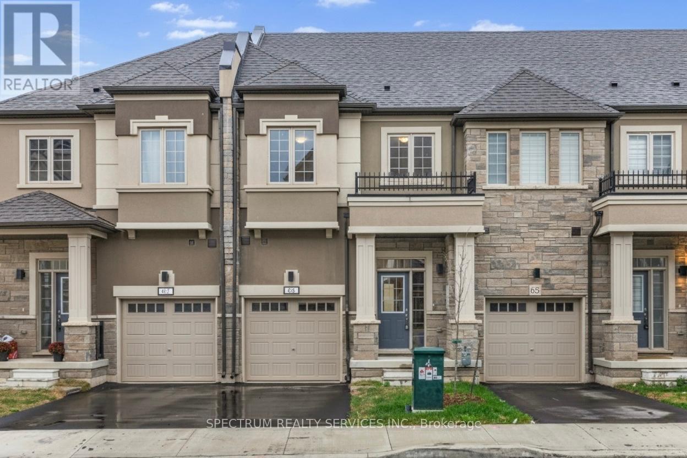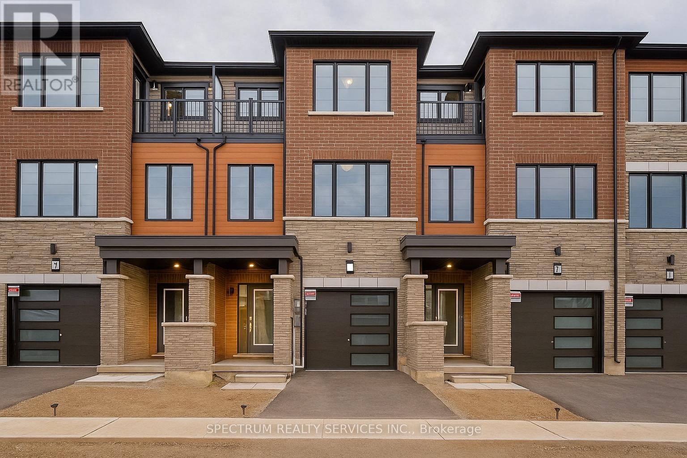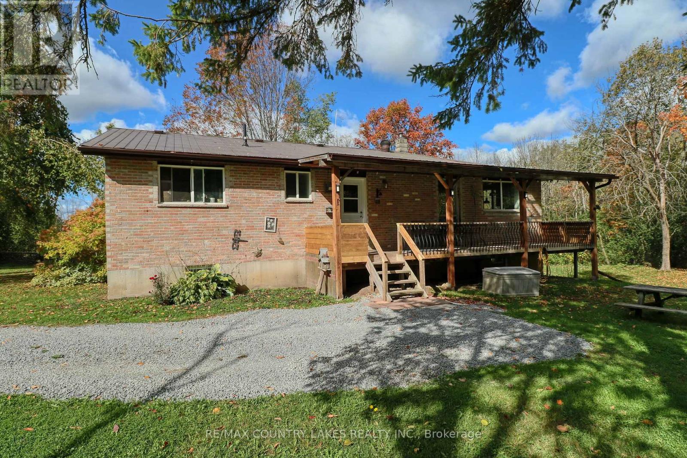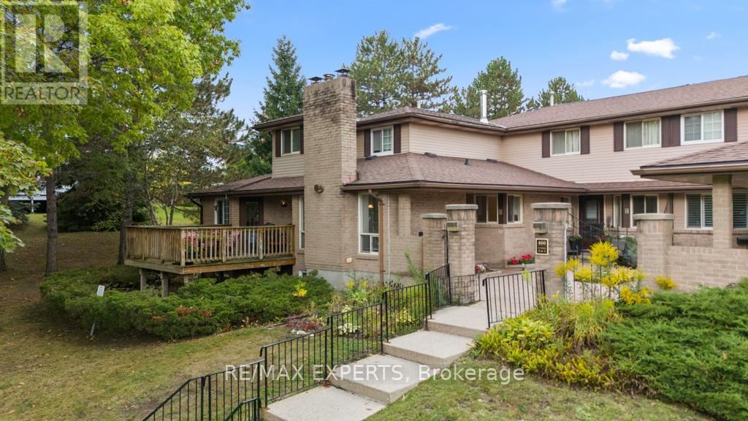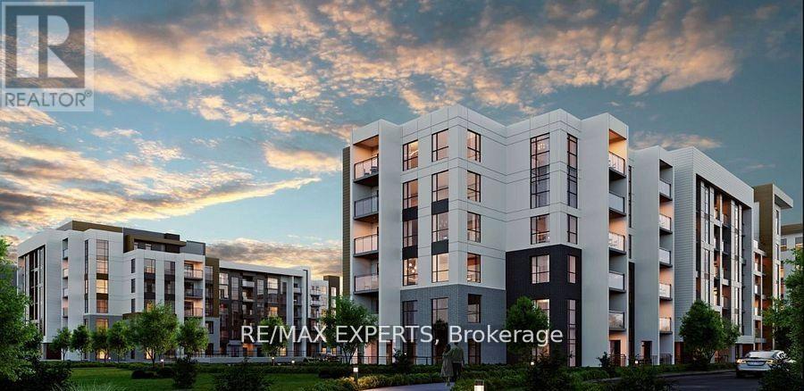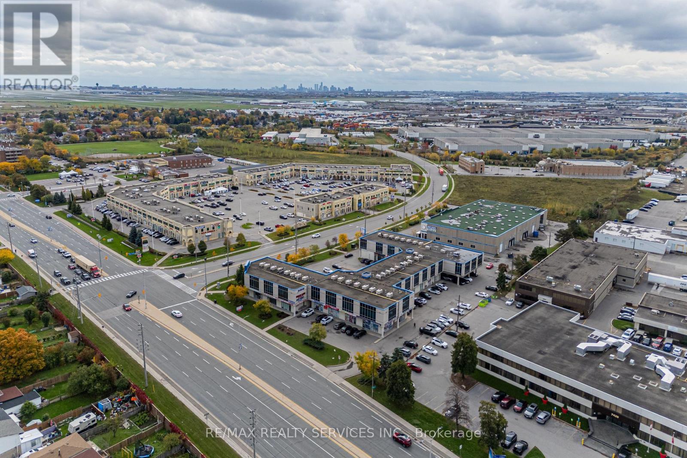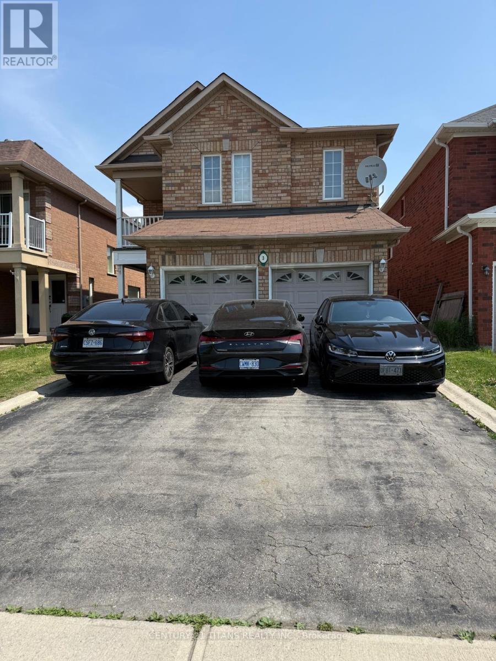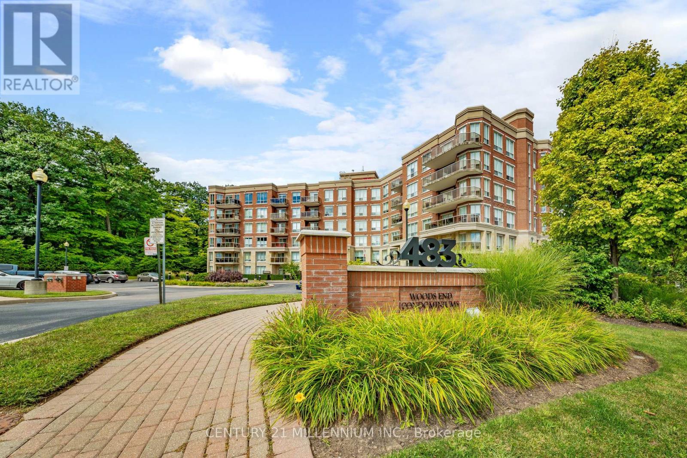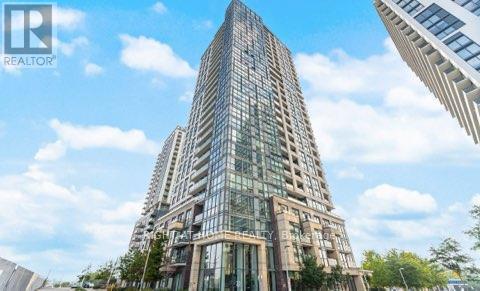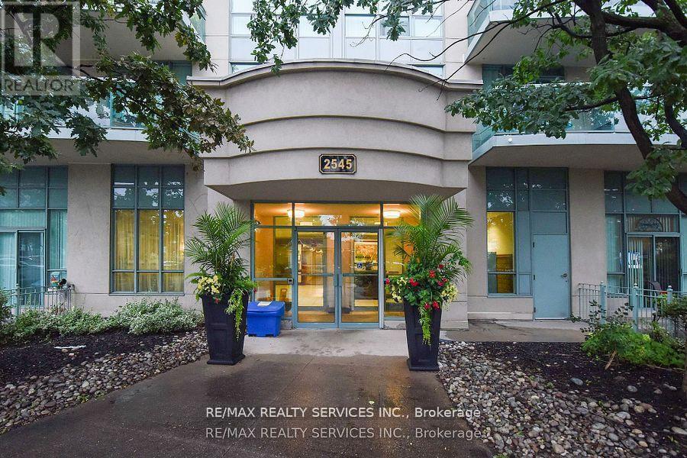41 Antiquary Road
Kawartha Lakes, Ontario
Welcome to 41 Antiquary Rd - experience lakeside living at its finest! This charming property offers access to two waterfront lots on beautiful Canal Lake, part of the renowned Trent Severn Waterway. Enjoy endless outdoor recreation - kayak, canoe, swim, or cast a line right from the access lots. A nearby boat launch makes it easy to get your boat or jet skis in the water and explore miles of scenic channels and lakes, relax and take in stunning western sunsets from your own private yard. The property features a large, level 50' x 240' lot with plenty of room to play, garden, or entertain. Inside, the home offers a spacious primary bedroom with a walkout to the rear patio and yard, perfect for morning coffee or evening stargazing. The large living room features a newer picture window, ceiling fan, and a generous pass-through to the eat-in kitchen with classic tile countertops - ideal for family gatherings and entertaining, Additional highlights include - a single-car detached garage with convenient double doors for drive-through ability. Full cement foundation with easy crawl space access. Newer steel roof on the home and newer shingles on the garage (within the last 5 years). All new soffit, fascia, eaves, and freshly stained exterior (2023), drilled well providing an excellent water supply, large driveway with ample parking for vehicles, boats and guests, big swing set for the kids to enjoy. Located on a quiet dead-end street with minimal traffic, this peaceful lakeside retreat is the perfect place to unwind and enjoy nature, while still being just a short drive to Lindsay for shopping, dining, and amenities - and only 40 minutes to Orillia for extended shopping and entertainment. Enjoy the tranquility of lakeside living year-round at 41 Antiquary Rd - where every sunset feels like a vacation. (id:60365)
784 South Pelham Road S
Welland, Ontario
Fantastic Family Home! This Detached Bungalow Features 3+1 Bedrooms And 2 Baths. Lots Of Updates Including Oak Kitchen, Updated Bathroom, Flooring, And Newer Roof (2014). The Finished Lower Level Has Tons Of Room For Fun In The Family Room And An Additional Bedroom With Ensuite Privilege.Catch Some Sun While Looking Over The Large Yard From The Sunroom. Detached, Serviced With Hydro And Water, 29'X25' Mechanics And Hobbyist's Dream Garage! (id:60365)
66 - 305 Garner Road W
Hamilton, Ontario
Stylish, spacious, and exceptionally upgraded, this move-in ready executive townhome by LIV Communities offers the perfect blend of luxury, comfort, and convenience in one of the area's most desirable and family-friendly neighborhoods. Thoughtfully designed and beautifully maintained, this 3-bedroom, 2.5-bathroom home is situated on a quiet street, providing a peaceful setting just minutes from all major amenities. With OVER $35,000 IN UPGRADES, every detail has been carefully selected for quality and style. Step inside to discover a bright, open-concept main floor featuring luxury Laminate flooring and large windows that fill the space with natural light. The stunning kitchen showcases upgraded cabinetry, a spacious island that serves as the perfect hub for cooking, dining, or entertaining, and will include brand new appliances. The inviting living room flows seamlessly to a private deck, ideal for morning coffee or relaxing evenings outdoors. Upstairs, the spacious primary suite offers a walk-in closet and a spa-inspired ensuite bathroom, creating a tranquil retreat. Two additional bedrooms provide versatility for family, guests, or a home office, while a convenient second-floor laundry room enhances everyday practicality. Additional highlights include direct garage access to the home, upgraded light fixtures and finishes throughout, and an unfinished basement with a rough-in for a bathroom, offering endless potential for future living space. Perfectly located near parks, top-rated schools, shopping, and major highways, this exceptional property combines luxury, functionality, and location, making it the perfect place to call home. (id:60365)
5 Hine Road
Brantford, Ontario
Brand new, never lived in 3-storey freehold townhome in west Brant's Wyndfield community. This unit features three spacious bedrooms, plus a bonus room on the second level with a large window making it ideal for a home office or spare bedroom. The sun-lit primary bedroom has an upgraded stand-up shower and your very own private balcony. Additional full bathroom with upgraded glass sliding door for other occupants to use. Open concept kitchen with hardwood throughout the second level. Upgraded backsplash, extended kitchen island and access to your private balcony - the perfect entertainment kitchen. Modern and neutral finishes throughout, just waiting for your personal touch to complete this home. Plenty of large windows that allow natural light to fill the space. Extra deep garage allows for single-car parking, lots of storage space and access directly from the garage to the backyard. This beautiful townhome is located in a family-friendly, amenity-rich neighbourhood, walking distance to parks, schools, trails, and easy access to shopping, major highways, and much more! Appliances to be installed prior to occupancy. Don't wait - this one won't last! (id:60365)
1364 Farms Road
Kawartha Lakes, Ontario
Charming Hobby Farm on 1.85 Acres. Escape to The Country With This Private and Versatile Hobby Farm, Perfectly Set on 1.85 Acres Surrounded by Trees and Open Fields. Offering Everything You Need for Small Scale Farming, Animals and Country Living. This Property Combines Rural Charm with Modern Convenience. Two Fenced Grazing Paddocks Ideal for Horses, Goats or Other Livestock. Spacious Drive Shed Large Enough to Store a Vehicle. Smaller Shed Perfect for Lawn Tractor and Equipment Storage. Good Sized 24' x 30' Barn & 30 x 16' Covered Lean to, Multiple Stalls and Room for Large Animals. This Beautiful Brick Bungalow Sits on a Solid Poured Concrete Foundation and Offers a Thoughtful Layout, 3 Bedrooms on the Main Level, Including a Primary Suite With Double Closets. Main Floor Bath With soaker Tub, Large Eat-in Kitchen With Plenty of Storage. Vaulted Ceiling in the Walkout Basement to the Rear Yard, 2 Additional Bdrms Plus a Craft Room/Office, Spacious Rec Room With Pool Table, Utility/Storage Room Ideal for Tools or Hobby Projects, Roughed in Bath in Basement, Seller will Leave Toilet and Sink in Basement. Ultra Private Setting With Mature Trees, Steel Roof on the House and All Outbuildings. Covered Front and Rear Decks to Relax and Enjoy Country Views. Ample outdoor Space for Family Gatherings, Gardening or Simply Watching the Animals Graze. Enjoy The Perfect Blend of Country Peace and Convenience , Only Minutes to the Bolsover Corner Store for Daily Needs, 15 Minutes to Beaverton for Larger Shopping Trips, just 20 minutes to Lindsay for all Major Amenities, or 40 Minutes to Orillia. This Hobby Farm is a Rare Opportunity for Those Looking to Embrace Country Living With Space for Animals, Hobbies, and a Warm Welcoming Home. (id:60365)
5 - 460 Beechwood Place
Waterloo, Ontario
This charming and beautifully renovated corner townhome in the sought after Beechwood area, features a spacious interior, with the main bedroom and ensuite bathroom located on the main floor for added convenience. The home boasts a large private terrace, perfect for outdoor entertaining. The finished basement offers additional living space, a laundry area, 2bedrooms, a 3-piece bathroom, Kitchen and direct walkout access to the single garage, providing versatile and practical living options. Residents enjoy exclusive access to an in-ground pool, enhancing the community lifestyle. Whether you're raising a family or looking to downsize in style, this home offers the perfect blend of comfort, privacy, and community. Located just minutes from The Boardwalk, Costco, Sobeys, and only a short drive to Uptown Waterloo and Universities of Waterloo, it combines modern updates with an excellent location. (id:60365)
517 - 490 Gordon Krantz Avenue
Milton, Ontario
Discover the breathtaking Mattamy Soleil Penthouse Suite, ideally situated in Milton overlooking the Niagara Escarpment - featuring 2 Bedrooms plus a Den, and 2 full Bathrooms. Enjoy the exclusivity of having no neighbours above! The open concept design offers ample space for entertaining, bathed in abundant natural light. The Primary Bedroom boasts a 4-piece spa-like ensuite, a large window, and a walk-in closet. The Second Bedroom is equipped with a large window, a closet, and convenient access to another full-sized 4-piece bathroom. The additional Den is perfect for a private home office, complemented by a separate laundry closet for extra convenience. This contemporary unit includes smart home technology, one underground parking spot & 2nd spot available for rent, a personal storage locker, round-the-clock concierge, thermostat control, and video security. The building's amenities feature visitor parking, a party/meeting room, a fitness center, a yoga studio, & a rooftop terrace. (id:60365)
117 - 2985 Drew Road
Mississauga, Ontario
Attention All Professionals Looking To Start Your Own Business, Your Search Ends Here. Rare opportunity to lease a GROUND FLOOR commercial unit in a prime location FACING AIRPORT ROAD. This unit features high ceilings with a welcoming reception & waiting area, 3 Offices, washroom, a kitchenette, excellent exposure, and easy access for customers and deliveries. Centrally located steps to public transit, just minutes to Toronto Pearson Airport and major highways like 407, 401, 427 & 409. Current zoning permits a wide range of uses making this a fantastic opportunity with endless possibilities. Extremely Clean & Well Kept. Great opportunity in a high-demand commercial corridor. Must See... Plenty of parking. (id:60365)
3 Sandyshores Drive
Brampton, Ontario
Enjoy Bright & Spacious 2-Storey detached house With 3 + 2 Br & 4 Washrooms In the prestigious Neighborhood & Highly Demanding Sandringham-Wellington Area. Legal & Finished Basement with separate Entrance. Stainless Steel Appliances, Spacious Kitchen With Quartz Countertop. Upper Level & Basement have Separate Laundry. Safe & Friendly Neighbourhood. Walk to schools, Transit, parks, shopping malls, restaurants, library and more, a few mins drive to hwy 401, 407 & 410. Close To All Amenities. Both level tenants are willing to stay. (id:60365)
Ph4 - 483 Faith Drive
Mississauga, Ontario
Welcome To This Exceptional Two-Storey Condo Penthouse That Offers The Space, Privacy, And Comfort Of A House, Combined With The Convenience Of Condo Living. Perfectly Nestled Atop A Quiet,Low-Rise "Woods End" Building.With Two Levels Of Beautifully Designed Space, This Home Is Filled With Natural Light And Boasts Unobstructed Views Of The Skyline-Rare Find In This Sought After Neighbourhood. Features Include 10ft Ceilings,2 Large Private Balconies, 2 Bedrooms, PrimarySuite Offers Two Generous Size Closets, Second Bdrm Includes Custom Closet Organizer. 2 OwnerOwned Parking Spots (Side By Side), Open Concept Layout, W/Updated Kitchen(Granite,S/S App) Crown Moulding, Spiral Hardwood Staircase. Kitec Replaced In 2024. Just Minutes From Square One Shopping Centre, Heartland Town Centre, And An Array Of Restaurants. Easy Access To Hwy 401,403, PublicTransit.This Building Fosters A Genuine Sense Of Community, With Warm, Friendly Neighbours Always Ready To Lend A Helping Hand. Become Part Of This Close-Knit Family In a Beautifully Well-Maintained Building That Truly Reflects Pride Of Ownership Throughout. (id:60365)
1206 - 20 Thomas Riley Road W
Toronto, Ontario
Fully furnished beautiful unit available for rent in amazing location with quick access to everywhere via TTC Subway, GO Transit or Major Highways. Condo features an open-concept layout with floor-to-ceiling windows, a spacious living area, and a versatile den that can be used as a home office or guest room. Included in Rent: Water, gas, Internet (approx. $90 value), all furniture, 80" TV with ROKU streaming box and free channels, kitchenware and cutlery, 3' X 5' Locker in lower level and 1 private parking spot. Tenant Responsibilities: Hydro is separate (tenant must register with utility provider). Tenant insurance required for personal belongings. 6-minute walk to Kipling TTC & GO Station. Building includes Fitness Centre, Theatre Room, Community BBQ area, Guest suite, Party Room, billiards room, pet wash station, 24/7 concierge, and visitor parking (id:60365)
1610 - 2545 Erin Centre Boulevard
Mississauga, Ontario
Great Value in Prime Location! Don't miss this well-maintained 1-bedroom condo, ideally located near major highways, restaurants, the GO Train, and Erin Mills Town Centre. The unit features stainless steel appliances (fridge, stove, dishwasher), stackable washer/dryer (white)Enjoy top-notch building amenities including an indoor pool, sauna, gym, and party room. Includes 1 parking space and 1 locker for added storage! Perfect for first-time buyers, commuters, or investors! (id:60365)

