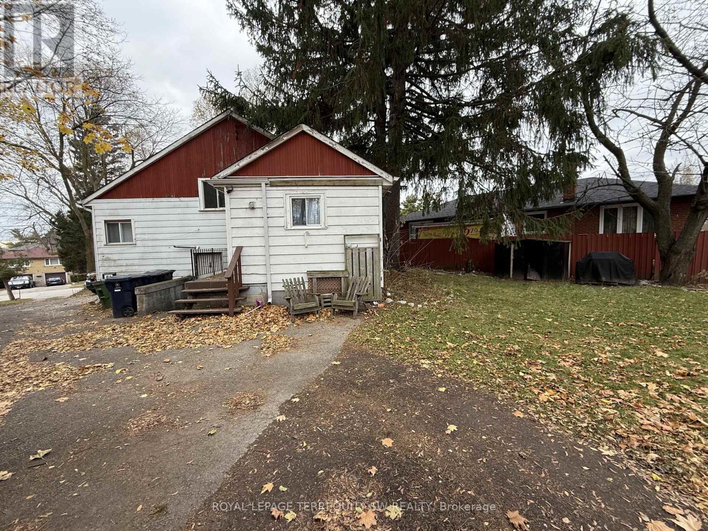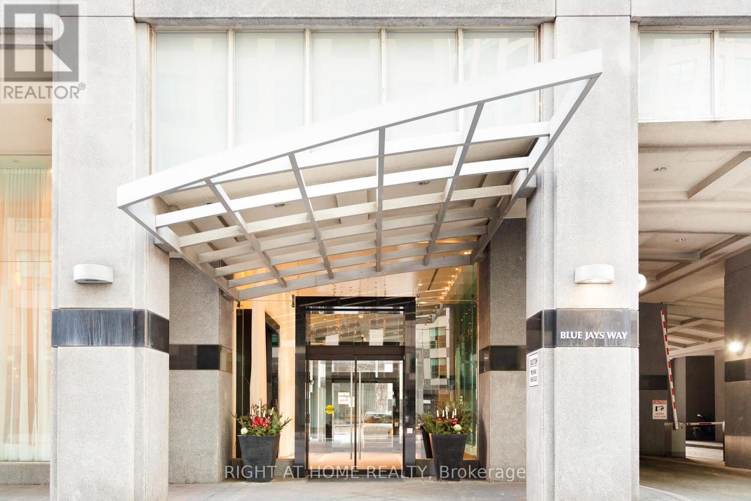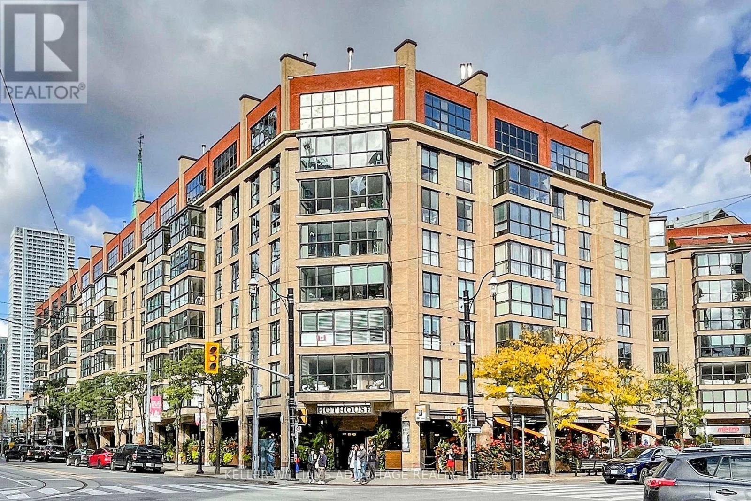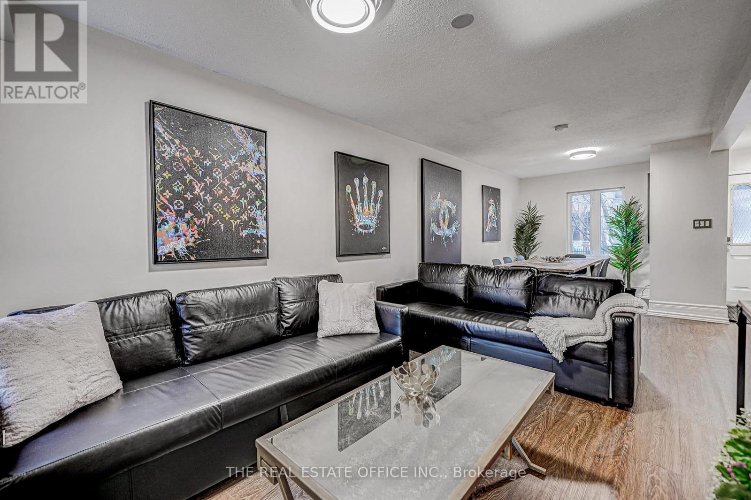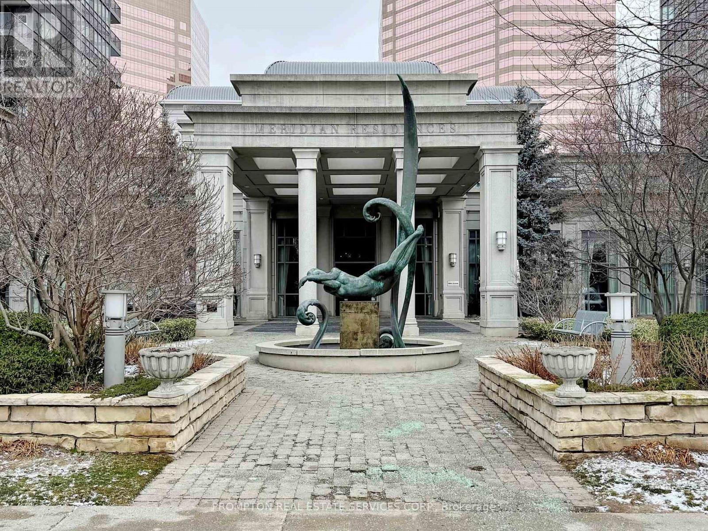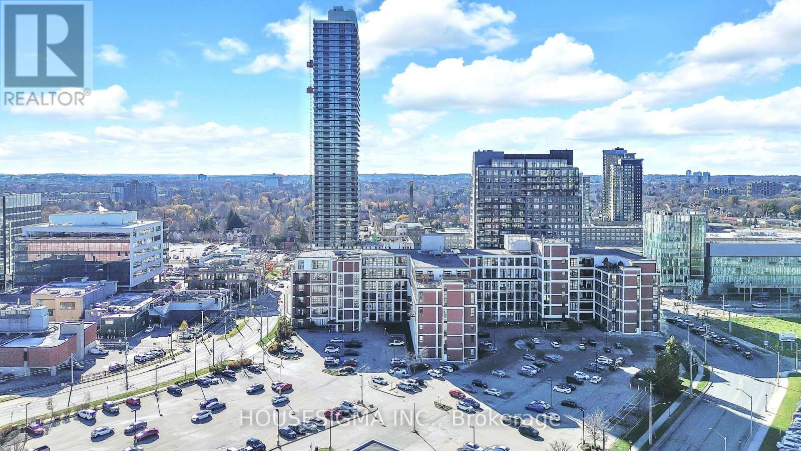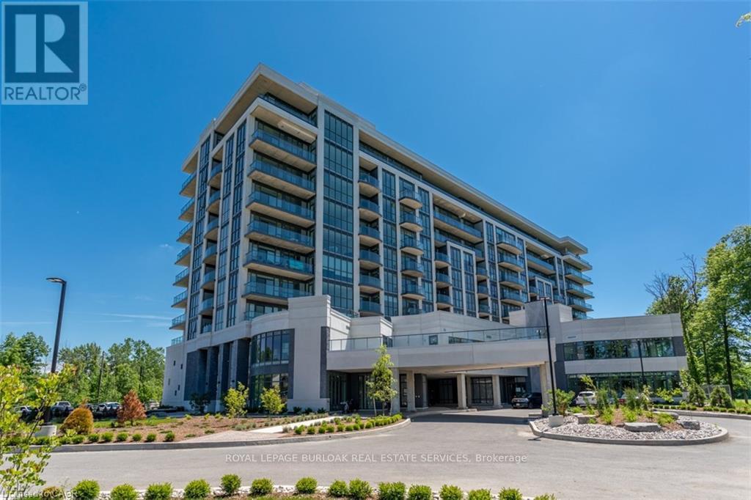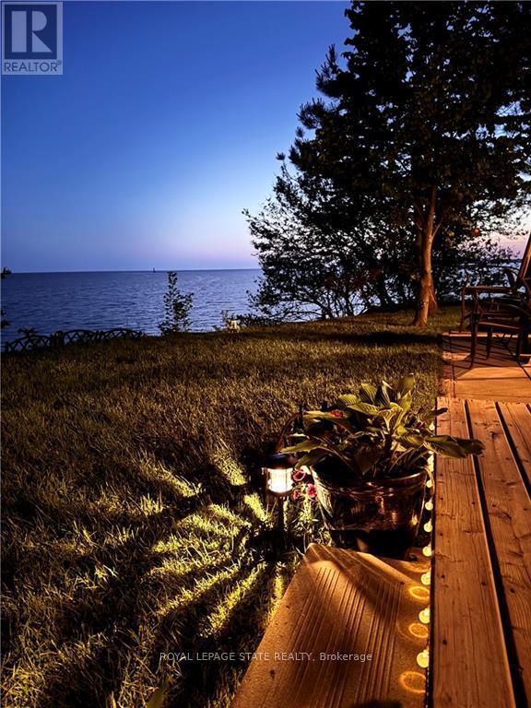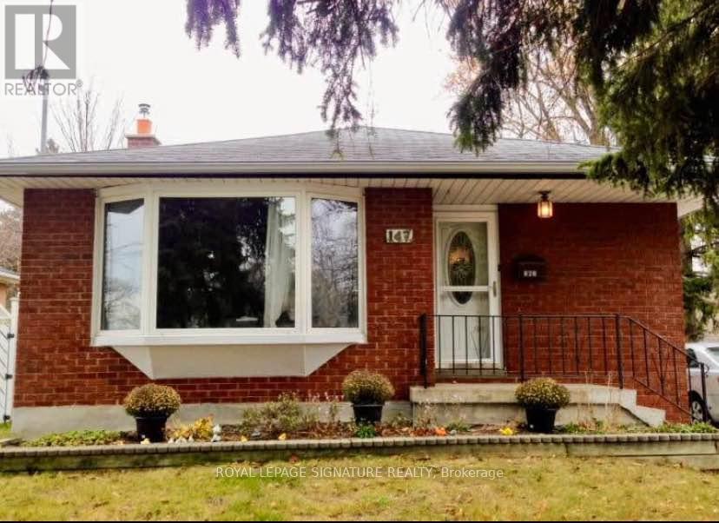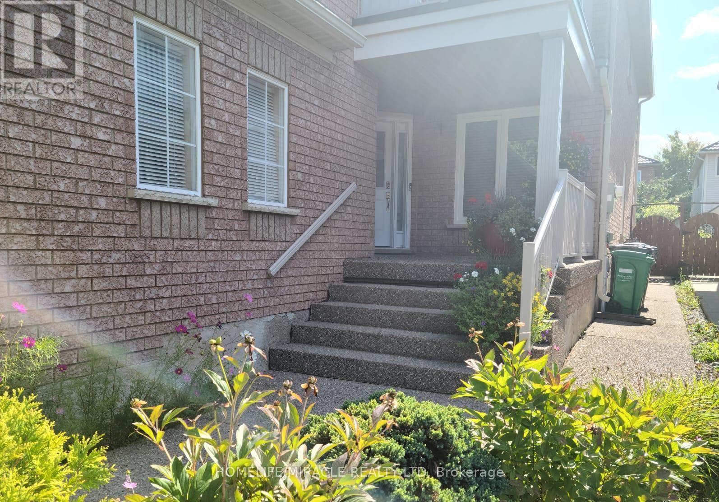Main - 61 Cedar Drive
Toronto, Ontario
Updated and Recently Painted Spacious Home in a Family Neighbourhood. Very Bright, Upper Loft/Bed With Walk-In Closet, Separate entrance, self-contained. Big Eat-In Kitchen, 4 Piece Washroom. Treed Lot With Backyard For Your BBQ. Suitable for professional couple or single person. *Walk to Markham & Eglinton Bus Stop, Markington Square, Public &Catholic Schools, Grocery Store, Drugstore, Bank & Tim Horton's* Close to Hospital. On site Shared Laundry. Shared Ground Maintence. (id:60365)
319 - 20 Blue Jays Way
Toronto, Ontario
Spacious and bright 1-bedroom suite (approx. 700 sq.ft.) in the heart of downtown Toronto, featuring an open-concept layout and large windows that fill the space with natural light. Ideally located directly across from the CN Tower and Rogers Centre, with transit, dining, entertainment, and the waterfront just steps away. The building is Airbnb-friendly and offers excellent amenities, including a fitness centre, resistance pool, concierge, rooftop terrace, and party room-perfect for first-time buyers, investors, or anyone seeking exceptional urban convenience. (id:60365)
5008 - 10 York Street
Toronto, Ontario
Luxury High-End Tridel Built "Ten York" Beautiful One Bdrm, Amazing Unobstructed South Lake View, Approx. 600 Sqft, 9Ft Ceiling W/ Large Windows. 7" Baseboard. Keyless Access. Walk To Supermarkets, Restaurants, Shops, Subway, Queens Quay. Keyless Access. Spa, Gym, Guest Suites, Theater, Media Rm, Party Rm, Billiards Rm, Outdoor Pool & Sauna. Laminate Throughout. (id:60365)
713 - 35 Church Street
Toronto, Ontario
Step into this expansive, beautiful 1,125 sq. ft. suite in one of Toronto's most coveted downtown buildings. With a perfect 100 Walk Score, you're steps from St. Lawrence Market, the Financial District, theatres, restaurants, Union Station, subway and streetcars. The enclosed kitchen is equipped with full-sized appliances and new flooring. The living and dining areas flow seamlessly into a sunlit solarium framed by floor-to-ceiling windows, overlooking a peaceful courtyard- creating a serene retreat. A generous den offers flexible space, perfect for a home office or a cozy lounge. The large bedroom includes a spacious walk-in closet and plenty of room for comfy reading chairs. The 4 pc. bathroom has a luxe soaker tub and separate shower. Exceptional amenities include 24-hour concierge service, an indoor pool, hot tub, fitness centre, sauna, hobby room/workshop, squash court, and a rooftop terrace with BBQs. At street level, conveniences abound with Metro, churches, hospitals, cinemas, cafes, and restaurants right at your doorstep. Market Square is a highly regarded, well-managed building with an outstanding reputation for quality and community. Parking spot is located near the elevators for added convenience. Nestled within the vibrant flavour & spirit of the St. Lawrence Market neighbourhood, stepping into Suite 713 is like entering your own personal retreat!! (id:60365)
622 - 31 Tippett Road
Toronto, Ontario
well kept 1+Den , 2 full washrooms, Huge Den Can Be 2nd Bedrm. 636 Sf +35Sf Balcony, 9' High Smooth Ceiling , Laminate Flr Through Out. Flr To Ceiling Windows. Clear South View , Brightly And Spacious. Open Concept Kitchen With Stone Counter Top. Walk 5Mins To Wilson Subway Station. 3 Stops To York University, 1 Stop To Yorkdale. Close To Costco, Home Depot, Lcbo, Restaurant Etc. Amazing Amenities: 24 Concierge, Gym, Rooftop & Outdr Pool. (January 1st occupancy might be possible) unit will be professionaly clean and fix before delivery. (id:60365)
591 Wellington Street W
Toronto, Ontario
Fully furnished, all-inclusive executive rental in Toronto's coveted Fashion District. This 2-storey freehold townhouse offers 3+1 bedrooms, 2 bathrooms, and a bright, functional main level ideal for corporate stays or families requiring a turnkey home. The property includes a self-contained basement apartment with Walk Out and with its own kitchenette, providing flexibility for staff, extended family, or dedicated workspace needs.Available fully equipped and move-in ready with all utilities, high-speed internet included. 2 TV's, 4 beds, 3 sofas, dining table. Situated on a deep lot, the home offers exceptional convenience in one of the city's most walkable neighbourhoods-steps to King West, transit, restaurants, retail, and urban amenities. Permit street parking available.A rare, seamless, professionally furnished short-term rental opportunity in the heart of downtown Toronto. Move in and enjoy all that King West has to offer! (id:60365)
2811 - 15 Greenview Avenue
Toronto, Ontario
Ready to Move-in unit, Recent Fully Renovated, New flooring and New paint. Functional Layout With Bright and spacious 2 bedrooms in 2 sides of the unit& 2 bathrooms, with high flooring unobstructed view, Excellent Location In Heart Of North York. Luxurious Tridel "Meridian Residence". Short Walk To Subway. Easy Access To Hwy404&401. Amenities Here Include A Gym / Exercise Room, Pool,24 Hrs Concierge And A Party Room As Well As Guest Suites, Meeting / Function Room, Parking Garage, Sauna, Security Guard.1 Parking and 1 Locker are available. (id:60365)
109 - 404 King Street
Kitchener, Ontario
Experience modern urban living in this stylish 1-bedroom Kaufman loft welcomes you with soaring 13' ceilings, thoughtfully designed with an open-concept layout. Step into a bright and spacious interior where natural light pours through oversized windows, illuminating the sleek flooring and creating an inviting, airy atmosphere. The generous living area flows effortlessly into a contemporary kitchen equipped with stainless steel appliances, abundant cabinetry, and plenty of room to cook, dine, or entertain. Tucked away for privacy, the bedroom provides a peaceful retreat, complete with ample closet space for all your storage needs. The elegant bathroom features modern fixtures and refined finishes, adding a touch of sophistication to your daily routine. Perfect for professionals, university students, or downsizers who want to be at the center of it all, this loft offers unbeatable access to Kitchener's thriving tech hub- steps to Google. Ideally situated in the heart of downtown Kitchener, unit 109 offers unbeatable access to local dining, shopping, and entertainment. With nearby Kitchener GO, LRT, transit and highway 7/8 just minutes away, getting around the city has never been easier. Perks including owned parking space, a same-floor storage locker, and a bike storage room. Whether you're buying to live or to invest, unit 109 offers the best of downtown living in one of the region's most stylish addresses. (id:60365)
508 - 7711 Green Vista Gate
Niagara Falls, Ontario
Welcome to Upper Vista Niagara, a luxurious condominium community just minutes from the Falls! This bright and spacious 1 Bedroom + Den suite offers modern finishes, an open-concept layout, and floor-to-ceiling windows that fill the space with natural light. The versatile den is perfect for a home office or guest space. Enjoy the convenience of outdoor surface parking and a private locker for extra storage. Exceptional amenities include an indoor pool, fitness centre, yoga room, party room, and 24-hour security. Located in one of Niagara's most desirable areas, close to restaurants, shopping, golf, the casino, and major highways. (id:60365)
25 Erie Heights Line
Haldimand, Ontario
NEW BREAKWALL TO BE INSTALLED. Contract signed for new breakwall with tentative start date of 2025. Construction to include 6-8 tonne stones for the bottom and 2-5 tonne limestone slabs for the upward revetment, includes all Gabion and Geo textile underneath. Roof shingles replaced and gutter leaf guards installed Nov 2025. Nestled in a picturesque setting, this charming 4 season cottage offers an expansive view of Lake Erie. Imagine waking up to breathtaking views of the lake every morning. This turnkey cottage is fully equipped and ready for a fun-filled summer. With its private location at the end of the lane, it's the perfect spot for the whole family to enjoy the outdoors with ample room for relaxation and outdoor activities, plus plenty of parking. As the sun sets, you can unwind on the sprawling deck and enjoy the warm summer nights. The cottage features a large, well-equipped kitchen with plenty of natural light, a cozy fireplace in the living room, and 3 comfortable bedrooms. Why waste hours driving to Muskoka when this fantastic property is just an hour away from Hamilton, 1.2 hours from Oakville, and 1.5 hours from Mississauga? As a successful short term rental, this cottage represents an excellent investment opportunity. The turnkey nature of the property means it is ready to generate income immediately. The popularity of Lake Erie as a travel destination makes this a lucrative opportunity for the savvy investor. (id:60365)
Bsmt - 147 Lupin Drive
Whitby, Ontario
Welcome to this beautifully maintained legal 2-bedroom, 1-bath basement apartment located in a solid detached bungalow in a quiet, convenient neighborhood. This inviting space is perfect for a professional couple or single parent w/one child, two roommates(No large families, please). The unit features an open-concept living and kitchen area with pot lights throughout, creating a bright and comfortable atmosphere. The upgraded kitchen includes granite countertops, ample cabinet space, and modern finishes. There is a separate private entrance for added privacy and convenience. One parking spot is available(2 depending on size), and laundry facilities are shared with the main-floor occupants. Situated near Dundas and Garden Street, this location offers excellent accessibility to major routes and transit. It's just a 7-minute drive to Highway 401 and the Whitby GO Station, and only a 4-minute walk to the main bus stop - ideal for commuters. One small pet may be considered. Tenant pays 50% of the utilities (id:60365)
36 Legend Lane
Brampton, Ontario
Detached home, Professionally completed 2023. 900sq. 2 Spacious Bedrooms-W/O Basement Apartment-Cozy Family living-Private Laundry- above code large windows- one parking space Kitchen w / Breakfast Area Overlooking Large Open Space. Looking for professional /good family (id:60365)

