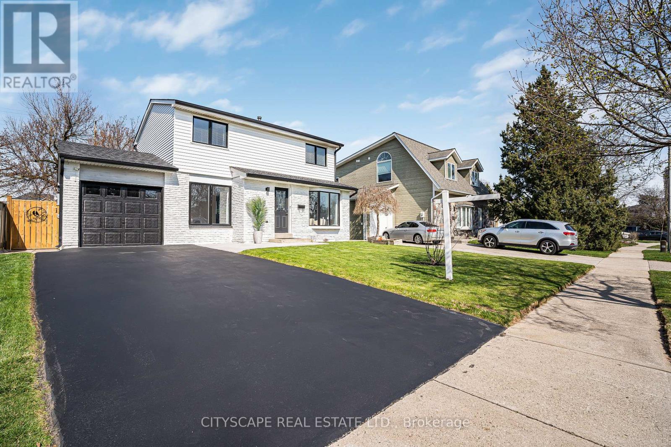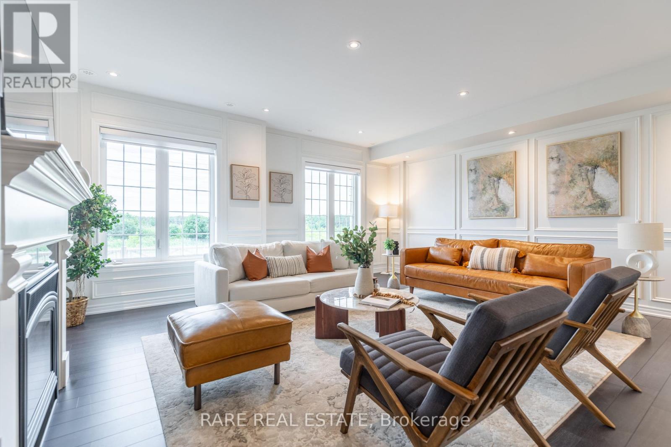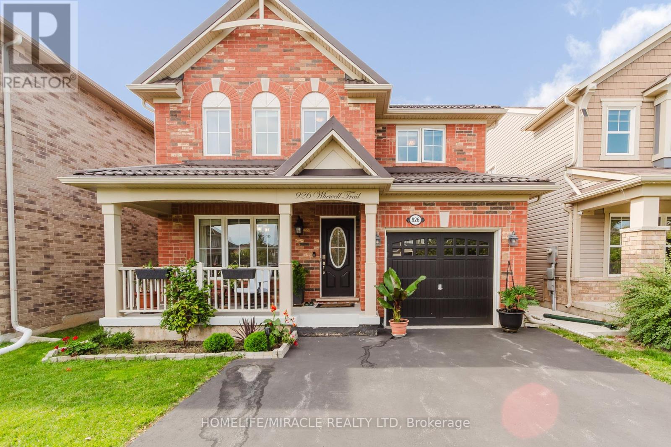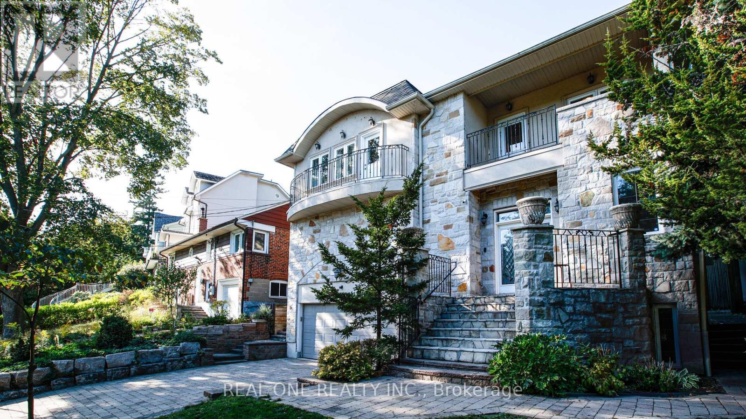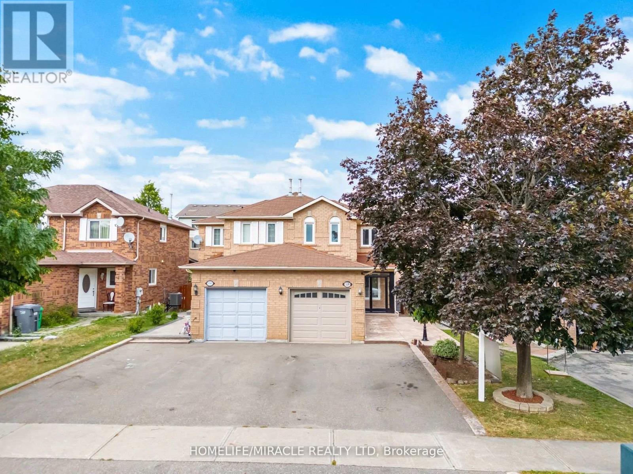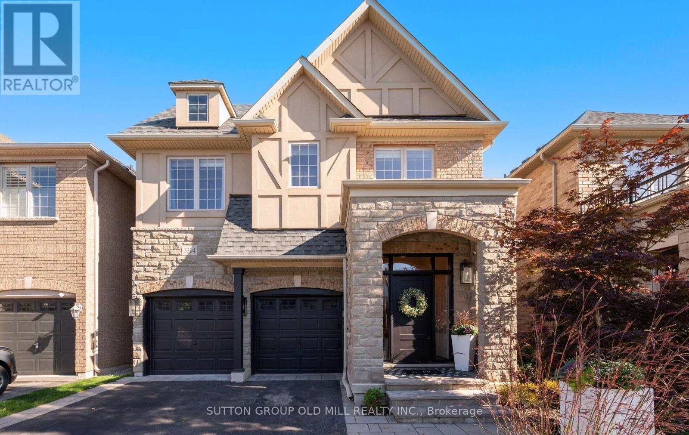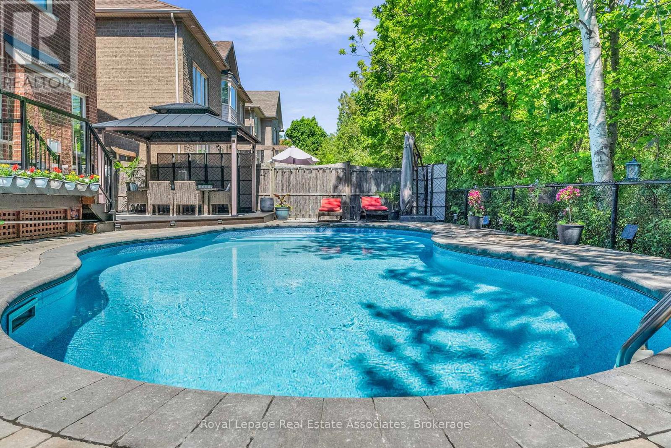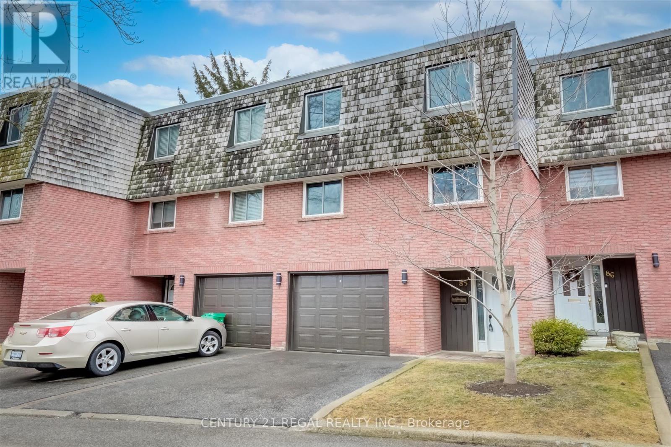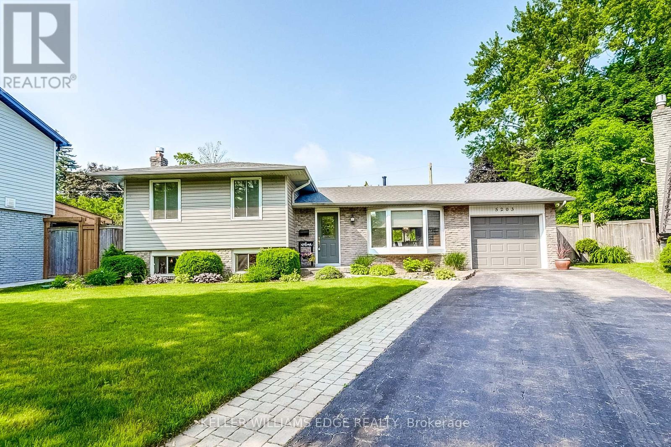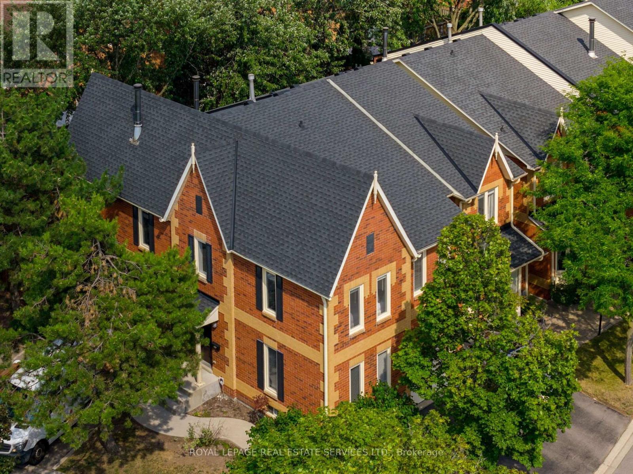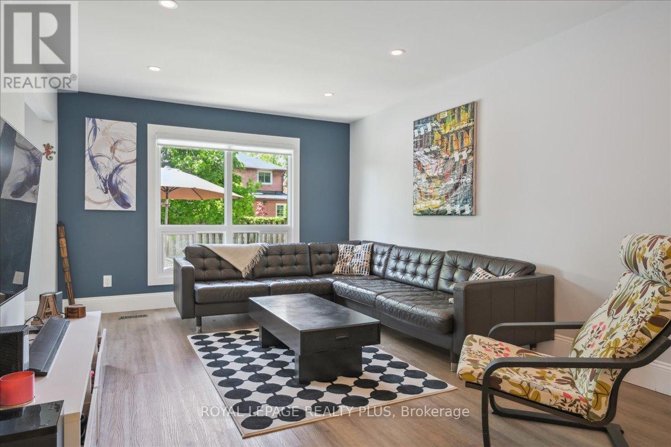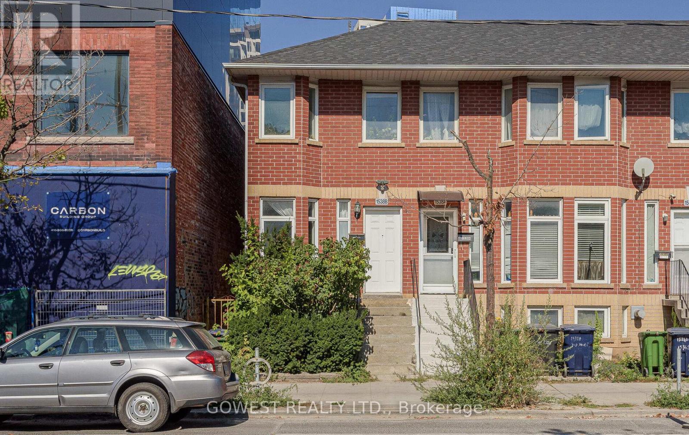864 Cabot Trail
Milton, Ontario
Welcome to 864 Cabot Trail, a beautifully upgraded modern 4-bedroom, 3-bath gem located in one of Milton's most family-friendly neighborhoods. This move-in-ready home blends comfort, style, and space-perfect for families looking to put down roots in a thriving community. Step into a bright and airy main level featuring gorgeous laminate flooring and elegant pot lights throughout that create a warm, inviting atmosphere. The upgraded kitchen is a chef's dream, with sleek 2-tone cabinetry, stainless steel appliances, and gorgeous quartz countertops perfect for hosting or everyday family meals. The finished basement offers versatile space, great for a play room, home office, guest suite or gym. Upstairs, you'll find 4 spacious bedrooms including a relaxing primary suite. Each room is filled with natural light and designed for everyday comfort. This home is move-in ready, just unpack and enjoy! (id:60365)
483 Terrace Way
Oakville, Ontario
Escape to your dream home in this expansive 3-storey freehold townhouse, offering over 2,518 square feet of above-ground living space and the feel of a semi-detached home. Immerse yourself in a world of bright, airy living spaces accentuated by unobstructed views throughout. Unwind with beautiful parks nearby, perfect for nature walks or picnics. Entertain effortlessly in the open concept layout, where high ceilings and pot lights enhance the spacious feel. Unleash your inner chef in the luxurious eat-in kitchen, boasting a generous island, quartz countertops, a large walk-in pantry, coffee station, and premium stainless steel appliances including a gas stove. Charming French doors lead to a private balcony, perfect for extending your living space outdoors. The open plan flows into the oversized living room showcasing an electric fireplace adding cozy ambience, wainscoting and open views. Upstairs, you'll find a haven for relaxation with three spacious bedrooms, a full bathroom, and a separate laundry room. The master suite retreat features a private 4-piece ensuite with a soaker tub and a large walk-in closet, ensuring ultimate relaxation. This versatile living space caters to your needs. An additional room on the main street level adjacent to a full bath offers wonderful flexibility as a spacious fourth bedroom with plenty of natural night (potentially as an in-law suite space) or perhaps a private office for work-from-home life. Basement offers lots of potential. Two main entrances offer added convenience, with direct access to the garage from the laundry room. Additional features include premium window coverings throughout, Quartz countertops, Wainscotting in office and living room as well as stairway space, upgraded lighting, new carpets (2023), and an EV charger plug done to code. Don't miss this opportunity to own this exceptional, well maintained home! (id:60365)
926 Whewell Trail
Milton, Ontario
Welcome to 926 Whewell Tr!! Ready to move-in All Brick Detached Mattamy Home That's Meticulously Maintained & Fully Upgraded with approx. 2100 to 2050 SQFT of total living space. Hardwood Floors Thru-Out. Gourmet Kitchen W/Custom Centre Island, Granite Counters, Pantry, S/S Appliances. W/O To A Maintenance Free Back Yard Oasis W/ Interlock Patio & Custom Gazebo. Second Level Offers 3 Bedrooms Plus A huge Loft; can be easily Converted Into 4th Bedroom. Finished Basement with rec. room. Steps to Hospital, Schools, Shopping, Park & All Amenities. Metal Roof (2022), Basement (2025), Freshly painted Interior (2025).Garden shed/Gazebo upgraded Metal roofing/Siding (2022) Extended driveway. (id:60365)
38 Stonegate Road
Toronto, Ontario
Experience Muskoka-style living right in Toronto with this one-of-a-kind custom home backing directly onto the Humber River. Nestled in a tranquil greenbelt and surrounded by nature, this exceptional residence offers complete privacy while being just minutes from downtown.Designed for elegance and comfort, the home features 11-foot ceilings, skylights, coffered ceilings, pot lights, hardwood floors, tumbled marble, natural stone, and granite throughout. The chef-inspired kitchen, imported from Italy, is equipped with premium KitchenAid appliances.Additional highlights include a spacious main-floor office, a secondary living room, and a fully finished basement with an extra bedroom. Each bedroom has direct access to its own ensuite, while the luxurious primary suite boasts a spa-style bath with a corner Jacuzzi overlooking the river and a private fireplace. Walkouts to three balconies offer breathtaking, year-round views.Located on a quiet cul-de-sac with convenient access to highways, public transit, shopping, and the city core, this rare property combines luxury, seclusion, and a serene, cottage-like atmosphereall within Toronto. (id:60365)
5339 Bullrush Drive
Mississauga, Ontario
Beautifully Upgraded Semi-Detached Home on a Quiet Cul-De-Sac in the Heart of Mississauga! This freshly painted gem offers a bright and spacious open-concept layout perfect for modern living. The main floor features a combined living and dining area, ideal for entertaining. Enjoy a stylish eat-in kitchen with walk-out access to a private deck and fenced backyard great for summer gatherings. Upstairs, the generous primary bedroom features a walk-in closet and direct access to a semi ensuite bath. The fully finished basement adds valuable living space, perfect for a family room, home office, or guest suite. Complete with a built-in garage and parking for three vehicles. Located in a sought-after, family-friendly neighborhood close to top-rated schools, parks, golf courses, Heartland Town Centre, and quick access to Highways 401 & 403. Furnace, Air conditioner & Roof few years old, new-elfs move-in ready and not to be missed! (id:60365)
3304 Stalybridge Drive
Oakville, Ontario
Recently Renovated & Upgraded 4 Bedroom Plus Second Floor Office, 5 Bathroom Home In The Sought-After Bronte Creek Community! This Spacious Home Has A Great Layout and Beautifully Designed Living Space! The Gourmet Kitchen Features Upgraded Cabinetry, Caesar Stone Countertops, Stainless Steel Appliances, Center island & Built-In Wine Rack,! Walk Out To The Private & Professionally Landscaped Backyard Complete With Gorgeous Perennials, Lighting & Irrigation System. The Second Floor Features 4 Bedrooms, Office ( 5th bedroom) & 3 Second Floor Bathrooms! .Other Features Include 9-ft Smooth Ceilings, Pot lights, & Freshly Painted Throughout! Hardwood Floors On The Main Level & New Carpet On The Second Floor! Formal Dining Room With A 2-Sided Fireplace Shared With the Family Room! Newly Installed Shelves in Over-Sized Family Room! Built-in Extra Fridge & Cabinetry in The Den. Professionally Finished Basement With High Ceilings, Pot Lights, T.V, Entertainment System & Spa Like Bathroom! Convenient Garage Access To The Main Floor Laundry/Mud Room, Complete With Closets, Storage & Alarm System! Located Just Steps From Bronte Provincial Park, With Easy Access To 11Km Of Walking Trails, Schools, Shopping, Golf Courses, & Major Commuter Routes Including the 407, QEW, and GO Train! (id:60365)
273 Duskywing Way
Oakville, Ontario
Are you living comfortably in three bedrooms but dreaming of a fourth? Or maybe you already have four bedrooms but are wishing for a brighter, more open-concept layout - plus a finished basement with a dedicated office, a fun hangout space for the kids, and an extra bedroom for guests or extended family. Imagine if that extra space also came with the privacy of a ravine lot, a saltwater pool, and plenty of room to entertain. Look no further - your dream home awaits. This beautiful home on a premium ravine lot in Oakville's sought-after Lakeshore Woods community is a rare find. Backing onto tranquil green space, it offers privacy while still being just minutes from the lake, Bronte Harbour, and scenic wooded trails. The main floor features an open layout with hardwood floors and sun-filled windows showcasing ravine views. At its heart is a fully renovated chef's kitchen with quartz countertops, stainless steel appliances, a stylish backsplash, and an oversized island that seats six - perfect for family and friends to gather. The kitchen flows into the family room with a gas fireplace and direct views of the pool and forest. Step outside to your own backyard oasis: a resort-style setting with a private saltwater pool, lush landscaping, and multiple areas to dine, lounge, and entertain, all surrounded by nature. Upstairs, four spacious bedrooms include a luxurious primary suite with dual closets and a spa-like ensuite featuring an oversized glass shower, corner soaker tub, and heated towel bar. A second bathroom with double sinks and a glass shower serves the other bedrooms. The finished lower level offers wonderful versatility with a home theatre, a dedicated office with walk-in closet, and a fifth bedroom that's ideal for guests, teens, or extended family. Lakeshore Woods is known for its natural beauty, family-friendly amenities, and vibrant community spirit, making it the perfect place to call home. (id:60365)
85 - 2145 Sherobee Road
Mississauga, Ontario
Stylishly Renovated Multi-Level Townhome In Desirable Central Mississauga Location! Rare 4 Bedroom Layout. New Laminate Flooring Throughout, 13Ft. Ceilings In Living Room With Gas Fireplace, Separate Formal Living & Dining Rooms, Brand New Eat-In Kitchen With Brand New Stainless Steel Appliances, Quartz Counters, Subway Tile Backsplash, New Kitchen Island. Good-Sized Bedrooms With Ample Closet Space. Main Floor Walkout To A Beautiful, Private Backyard Deck & Garden. Both Bathrooms Completely Remodeled With High End Finishes. All New Windows, New Garage Door With Opener. New Trim Throughout.2 parking spaces...1 Garage Spot, 1 Driveway Spot. Nothing To Do But Move In. Excellent Location Close To The Hospital, Mississauga City Centre, Entertainment, The Qew & Top Rated Schools. Laundry And Tons Of Storage In The Basement. Pics Were Taken When Home Was Vacant. Home will be professionally cleaned before occupancy. Tenants to pay Hydro and Gas. Rental Application, Employment Verification, Credit Report a Must. Water, Cable and Parking Included. Tenants vacate November 30th. (id:60365)
5203 Broughton Crescent
Burlington, Ontario
Lovely home in South Burlington for short term lease furnished. 3 plus 1 bedrooms, 2 full washrooms. Pool with safety cover is closed for duration of the lease. Situated on a generous lot with a private backyard, this home is close to schools, parks, shopping, and major highways for easy commuting. No pets or smoking. (id:60365)
7 - 2006 Glenada Crescent
Oakville, Ontario
Updated End unit! One of the largest in complex! Approx 2,134 sq ft plus professionally finished basement! Beautiful Avonlea Estates in Wedgewood Creeks well-managed, upscale condominium complex surrounded by mature trees & professionally landscaped grounds. Well designed living for family and super convenient location! Walking distance to parks, trails, top-rated Iroquois Ridge High School, Iroquois Ridge Community Centre, & the Upper Middle Shopping Plaza, with easy access to the QEW, 403, Uptown Core, Park & Ride, & Outlet Mall. Spacious 4-bedroom, 2.5-bathroom home features recent upgrades (2022), including wide-plank engineered hardwood on the second floor & a dark-stained staircase from the main floor to the second level. This bright corner unit boasts a large stone patio in a fully fenced yard with mature trees for privacy and new fencing. Extra windows throughout allow abundant natural light, & the main floor features cherry hardwood flooring & French doors. Excellent, versatile floor plan to configure to suit your needs, with a formal living room & separate dining room, a family room with a wood-burning fireplace, a powder room, inside entry to the garage, & a white kitchen with granite countertops, a breakfast bar, & a breakfast room with a walkout to the serene backyard. Upstairs offers 4 bedrooms, (one bdrm w/out closet), 2 full bathrooms & a charming loft overlooking the staircase. Fabulous primary suite features a 5-piece ensuite bath with a soaker tub & separate shower. Lower level basement with pot lights, wide-plank laminate floors, a spacious recreation room, & a dedicated exercise room create the ideal setting for modern family living in a prime Oakville location. Must see! (id:60365)
284 Rimmington Drive
Oakville, Ontario
Fully renovated on a big lot with privacy.Welcome to River Oaks LivingDiscover this rare semi-detached gem in the heart of Oakville's sought-after River Oaks community. Offering nearly 1,500 sq ft of beautifully updated living space plus a fully finished basement, this turnkey home blends modern comfort, functionality, and family-friendly charm.Step inside to find a bright, open layout enhanced by new flooring, smooth ceilings, pot lights, and fresh finishes (2024/2025). The stunning 2022 kitchen showcases 40" wall cabinets, Italian quartz countertops, stainless-steel appliances including double ovens, and an OTR microwave vented to the exterior. Upstairs, spacious bedrooms feature new flooring, lighting, and popcorn-free ceilings, creating a clean and contemporary feel.The finished basement adds valuable living space with a cozy fireplace and versatile rooms ideal for a playroom, office, or family hangout. Outside, enjoy your private backyard and a generously sized lot offering excellent privacy. Recent big-ticket upgrades provide peace of mind: New furnace, A/C & humidifier (2025) Roof (2020, 35-year warranty) Triple-glass windows & patio door (2020/2023) Insulated garage door (2019) & new entry door (2025) New doors, baseboards, window facings, and wooden stairs (2024/2025)Perfectly positioned, this home is just steps to top-rated schools, community centres, trails, parks, and Oakville Trafalgar Memorial Hospital with easy highway access. (id:60365)
B - 1538 Dupont Street
Toronto, Ontario
Spacious 2-bedroom with High Finished Basement. This Solid Brick 2-storey end-unit townhome is in the heart of the Junction Triangle. This newer residence features high ceilings, abundant natural light, and a bright, open-concept layout. Highlights include ensuite laundry, outdoor space, and lane access with parking. The Large Eat-in kitchen is equipped with essential appliances, and the home is in pristine condition throughout. Perfectly situated near Dundas West Subway Station, UP Express, and TTC, with restaurants, cafés, parks, and shops just steps away. A rare opportunity offers comfort, convenience, and style in one of Toronto's most vibrant neighbourhoods. This is a great affordable home for First Time Buyers! (id:60365)

