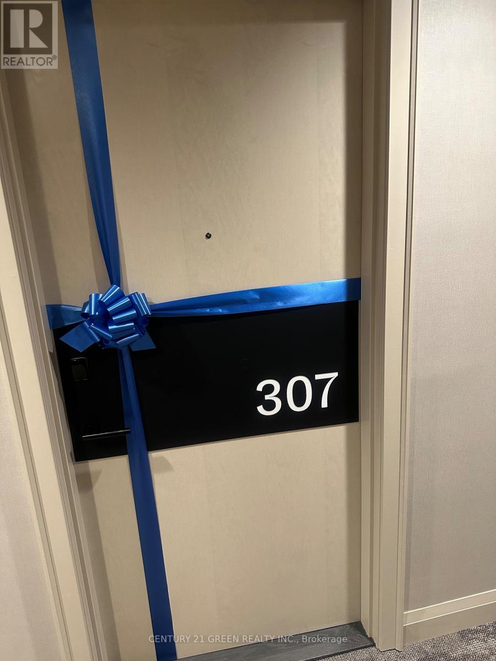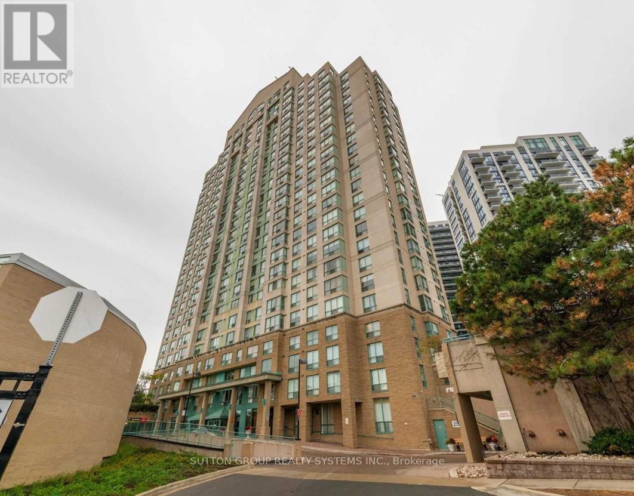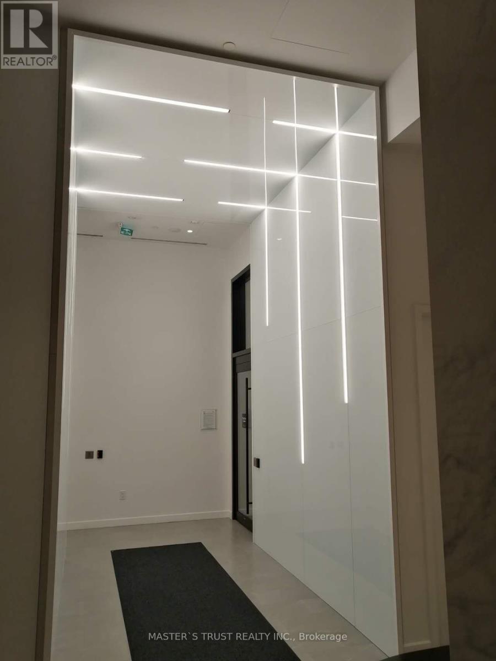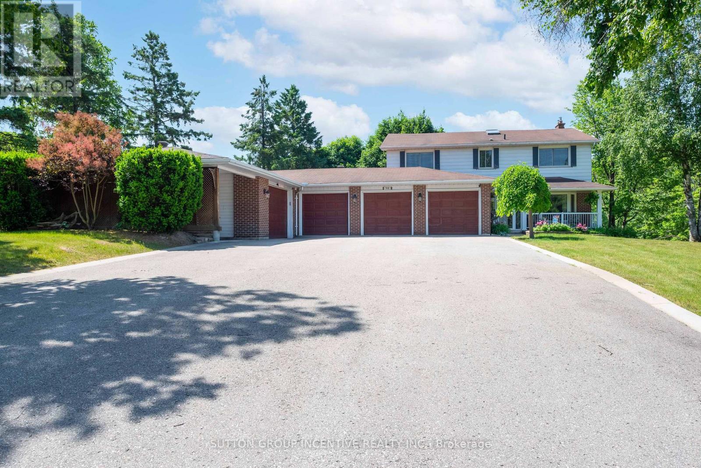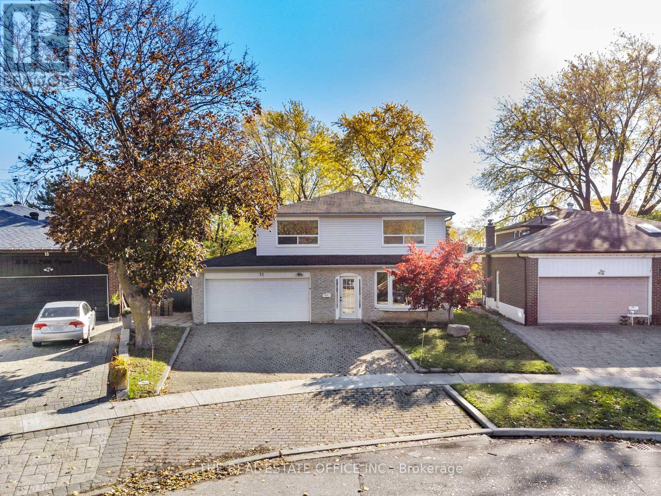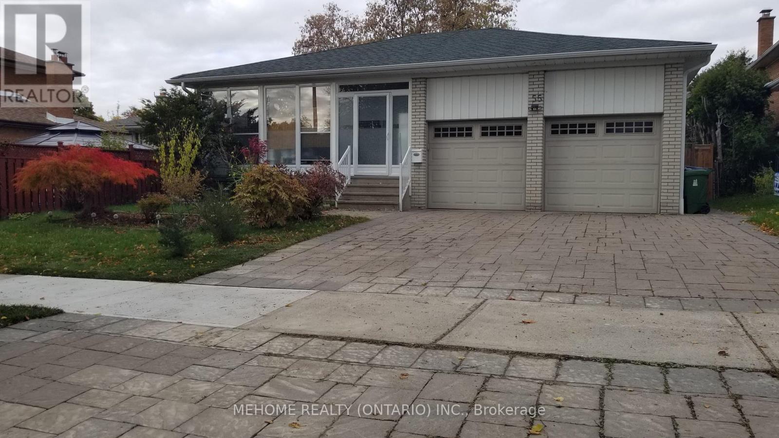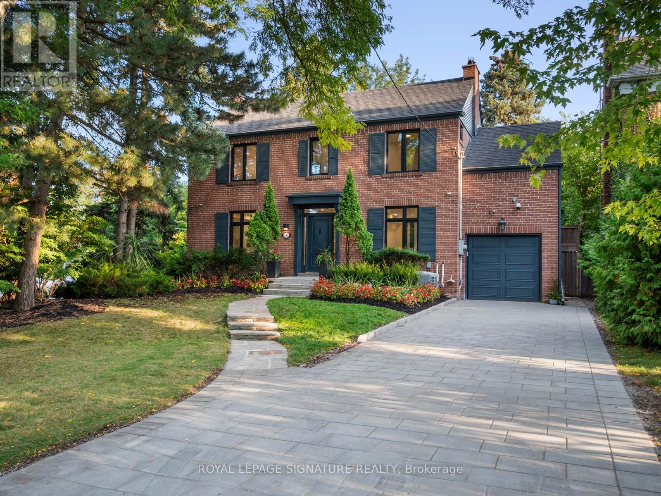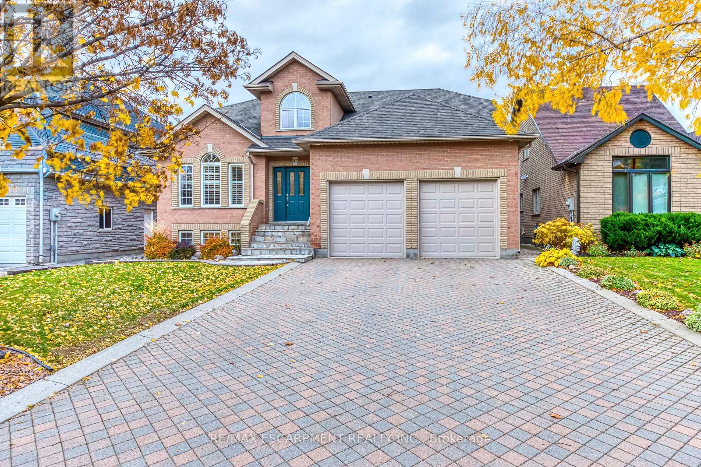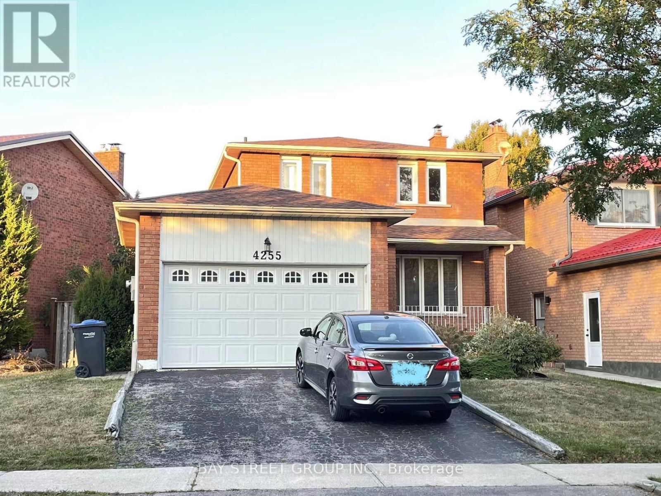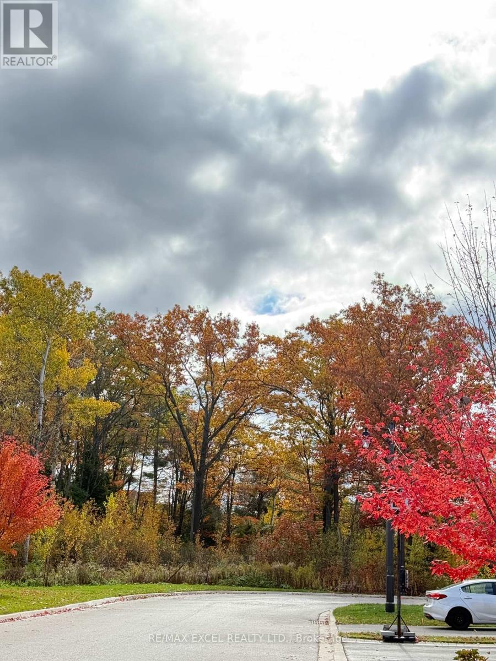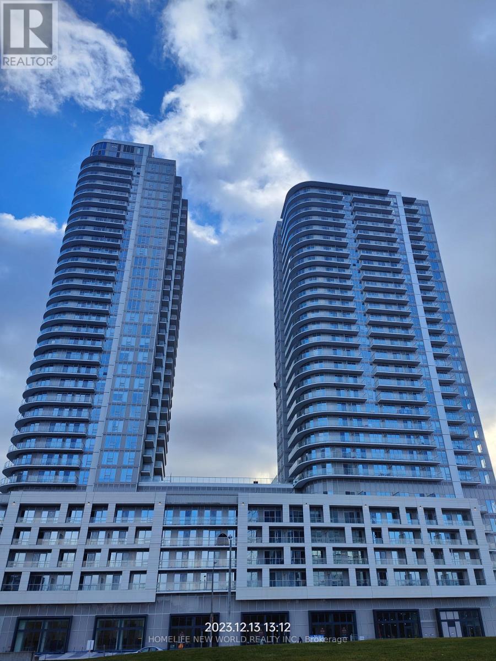307 - 3250 Carding Mill Trail
Oakville, Ontario
Brand New Mattamy-Built Condo in a Prestigious Oakville Neighbourhood! Experience luxury living in this stunning, never-lived-in 1-bedroom plus den suite available for lease, featuring a full bath and a convenient powder room. Built by Mattamy Homes, this bright, modern residence offers 10-ft ceilings, an upgraded kitchen with brand new high-end stainless steel appliances and quartz countertops, and an open-concept layout designed for both comfort and style. Floor-to-ceiling windows fill the space with natural light, creating a warm and inviting atmosphere. Located in one of Oakville's most sought-after communities, surrounded by multi-million-dollar homes and top-rated schools, this property provides the perfect blend of elegance and everyday convenience. Enjoy premium amenities including a fitness centre, yoga studio, social lounge, and stylish party room. Close to parks, trails, shopping, highways, public transit, and Oakville Hospital. Includes a private balcony, underground parking, and a storage locker. Newcomers welcome! An exceptional opportunity to live in an upscale, family-friendly neighborhood that perfectly combines modern design, luxury, and location. (id:60365)
407 - 101 Subway Crescent
Toronto, Ontario
Beautiful Kings Gate Condo! Spacious 1Bed 1Bath. Bright South-East Facing Unit With Lots Of Storage Space; Recent Renovations Include Newer Flooring & Newer Washer & Dryer, Freshly Painted. Spacious Bedroom With Large Walking Closet. Functional Kitchen With Granite Countertop And Breakfast Bar. Walking Distance To Kipling Subway/Transit Hub & Go Station. Easy Access To Hwy & Airport. Steps To Farm Boy And Shopping Plazas. One Parking Space Included; 5-Star Building Amenities: Indoor Pool, Sauna, Jacuzzi, 24H Concierge, Ample Visitor Parking, Exercise Room, Car Wash & More. All Utilities Included In Rent Except Cable! (id:60365)
1104 - 3009 Novar Road
Mississauga, Ontario
Living in the heart of Mississauga at Arte Residences, 3009 Novar Rd 2+1 bedroom, 2 washroom suite offers over 735 sq. ft. Open-concept kitchen with natural light, The spacious den can use as a home office or guest area. . located at the intersection of Hurontario and Dundas, Dundas BRT and soon to be completed Hurontario LRT just steps away, easy highway access (401, 403, and QEW), and walkable access to shopping, dining, parks, and entertainment options for ultimate city living.Building amenities to include a 24-hour concierge, state-of-the-art fitness centre, yoga studio, co-working and social lounges, outdoor terrace, BBQ area, pet spa, visitor parking, and much more. Dont miss your chance to live in a brand-new architectural landmark built by Emblem Developments. Rent is plus all utilities and replacement key deposit.Professional property management company in place for screening process and lease signing. (id:60365)
1983 Innisfil Heights Crescent
Innisfil, Ontario
Situated on 2.5 private acres and backing onto a protected greenbelt with mature trees, this home offers tremendous curb appeal among other high-quality residential properties in the area. The 4-bedroom, 4-bathroom residence provides approximately 2,700 sq. ft. of above-grade living space along with a partially finished walk-out basement ready for completion. The property features a long driveway leading to a 5-car garage with an additional carport, as well as a spacious deck overlooking the private, treed setting. A 22' x 46' inground saltwater pool is positioned within mature landscaping, creating a peaceful outdoor environment. Inside, the home includes large principal rooms, a functional layout, a gas fireplace, and well-maintained classic finishes, offering a solid foundation for future updates. The walk-out basement provides considerable potential for additional living space, an in-law suite, or recreation areas once completed. This location offers privacy while remaining close to local amenities, schools, and commuter routes, including convenient access to Highway 400, making it suitable for buyers seeking space, flexibility, and long-term value. (id:60365)
11 Dunsdale Square
Toronto, Ontario
Welcome to this 5-bedroom detached home in the highly sought-after NorthAgincourt neighbourhood, set on a rare extra-deep pie-shaped lot with a spacious, fully fenced backyard-perfect for entertaining, gardening, or relaxing outdoors. The main home features hard flooring throughout (no carpet), a well-laid-out kitchen, and 3 baths, offering bright, comfortable living. Well-maintained yet ready for your personal touches, this home is ready for you to make it your own.The finished basement adds 3 versatile rooms that can serve as bedrooms, offices, or recreation spaces, along with a 3-piece bath and a secondary kitchen-ideal for an in-law suite or rental income. Enjoy a covered deck overlooking the backyard and ample parking with 8 spaces (2 in the garage, 6 on the driveway).Conveniently located just minutes to top-rated schools including Chartland Junior Public School, Henry Kelsey Senior Public School, and Albert Campbell Collegiate Institute, as well as parks, TTC, library, hospitals, grocery stores, and drugstores, this home offers a rare combination of flexible living, income potential, and a large private lot in one of Scarborough's most prestigious communities. (id:60365)
55 Adamede Crescent
Toronto, Ontario
Life in 55 ADAMEDE CRES means leafy ravines and a friendly, established community feel. Functional & Fabulous Kitchen. Great Location! Steps To TTC Bus. 5 Min Drive To 401 & 404 and Fairview Mall! High Demand A.Y. Jackson School District. Go Train, Rec Center, Library, Supermarket, Don Valley River Trail And Restaurants. New Renovations (2022), New Furnace & AC (2022), New fence (2021), Waterproofing (2014), Interlocking (2016). Seller's Great Care Of The Property. (id:60365)
137 Cheltenham Avenue
Toronto, Ontario
Fully renovated, luxurious residence in the heart of Lawrence Park, one of Torontos most prestigious and sought-after neighbourhoods! The charming exterior showcases brand-new interlocking for a 3-car driveway, while the backyard is a private retreat complete with a large deck and an interlocked patio with gazebo. Inside, every detail has been thoughtfully designed! The stunning living room with a custom feature wall and electric fireplace, overlooks both the front yard and back yard! The elegant dining room with oversized windows features a custom glass wine wall, perfect for displaying your collection! At the heart of the home is a chefs dream kitchen, outfitted with a full suite of built-in Miele appliances, striking quartz countertops and backsplash and an expansive centre island providing seating, prep space, and hidden storage. The family room is a showstopper in its own right with an expansive, light-filled space framed by oversized black windows overlooking the backyard. Its seamless integration with the kitchen and walk-out to the backyard creates a natural flow between indoor and outdoor living. Upstairs, the primary suite impresses with a vaulted ceiling, a custom walk-in closet with organizers, and a fully tiled, spa-inspired 7-piece ensuite complete with glass shower, floating double vanity, free-standing soaker tub, smart toilet and designer finishes. The second bedroom offers its own 4-piece ensuite, while the third and fourth bedrooms include walk-in closets. A stacked laundry adds convenience on this level. The fully finished basement is designed with flexibility and lifestyle in mind. It features two massive recreation rooms that can be tailored to any need whether a home theatre, gym, games area, or playroom. High-quality finishes and above grade windows make the space bright and inviting. Steps from the park and a short walk to the highly regarded Blythwood Junior School, as well as other top public and private schools, shops, and ravine trails. (id:60365)
42 Creanona Boulevard
Hamilton, Ontario
Welcome to this spacious and versatile 4 (3+1) Bed, 3.5 Bath Full Brick Bungaloft featuring a main floor primary bedroom with walk in closet and ensuite (2024) and another 2 bedrooms with walk in closets on the 2nd level as well as a generous one-bedroom in-law suite with kitchen and laundry (washer only) that has a Separate entrance through the garage - perfect for a multigenerational family or guests! The In-law Suite has high ceilings and extra-large windows that allow lots of natural light. Major updates include roof (2020), furnace and A/C (2024), a modernized ensuite bathroom (2024) and interior painting (2024 & 2025). The fully fenced backyard is ideal for entertaining or off leash pets, complete with a BBQ gazebo and a covered patio off the kitchen. In addition, ample parking with a Double garage and another 4 spots on the driveway. Fantastic location just minutes from the lake, conservation area, marina, and offering easy access to the QEW and the Stoney Creek Costco Power Centre. Come see this beautiful home in person - you'll fall in love with all it has to offer! (id:60365)
2432 Hilda Drive
Oakville, Ontario
4 Bedroom 4 Bath With Walk-Out Basement Home On Most Sought After Street In Joshua Creek. Bright Living Room With A Gas Fireplace And A Walkout To A Large Deck. Upgraded White Kitchen, Quartz Countertop And Stainless Steel Appliances. Laundry On The Main Floor. Hardwood Floors On The Main Level. 7.5" Baseboards Throughout The House. Hudge Master Bedroom With 5 Pc Ensute And Walk-In Closet, Gorgeous Professionally Finished Walkout Basement Complete W/ Gas Fireplace. Incredible Storage Space. Backyard With Dual Floor Deck & Patio Off Main Floor, Breakfast Area & Excellent Locations; Top-Tier Ontario Schools Are Just Minutes Away, With Quick Access To The GO Train, QEW, 403, And 407, As Well As Major Retail Stores And Parks. 200-Amp Electrical Panel. This Is A Move-In-Ready Home. Book Your Visit Today! (id:60365)
4255 Wakefield Crescent
Mississauga, Ontario
Fantastic Spacious Home in "Deer Run Community". Heart of Mississauga. Steps to Squire One, Bus, Go Train Station, Supermaket, Schools, Library, City Hall, Parks and Trails. Mins to Hwy. Kitchen with Granite Counter Top, Laminate/Ceramic Floors Through-Out on the above ground. *** Whole House Include Basement***. (id:60365)
18 Macdonald Court
Richmond Hill, Ontario
Nestled on a quiet cul-de-sac and backing onto a serene forest, this luxurious residence offers exceptional privacy in one of Richmond Hill's most exclusive enclaves. Built with the finest craftsmanship, it showcases elegant exterior architecture, refined interior finishes, and a perfect blend of comfort and sophistication. Featuring 10-foot ceilings on the main floor and 9-foot ceilings on the second level and finished basement, this home feels bright and spacious throughout. The gourmet chef's kitchen is equipped with high-end appliances and designed for both style and function. Hardwood flooring extends across the home, creating a seamless flow and timeless appeal. Surrounded by lush greenery and tranquil scenery, this is a rare opportunity to enjoy peaceful living while remaining close to all conveniences. (id:60365)
1711 - 2033 Kennedy Road S
Toronto, Ontario
Excellent Location, Two Bedroom And Two Bathroom Luxury Condo with Huge Balcony. Located In The Heart Of Scarborough! Corner Suite With Huge Balcony Faceing South View. Easy Access to Hwy 401, TTC, and GO. Steps From Kennedy Commons Shopping. Easy Commute Centennial Colleges and University Of Toronto, Public Schools, Seneca Colleges. Minutes From Restaurants, Groceries, Scarborough Town Center. Student welcome.Brokerage Remarks (id:60365)

