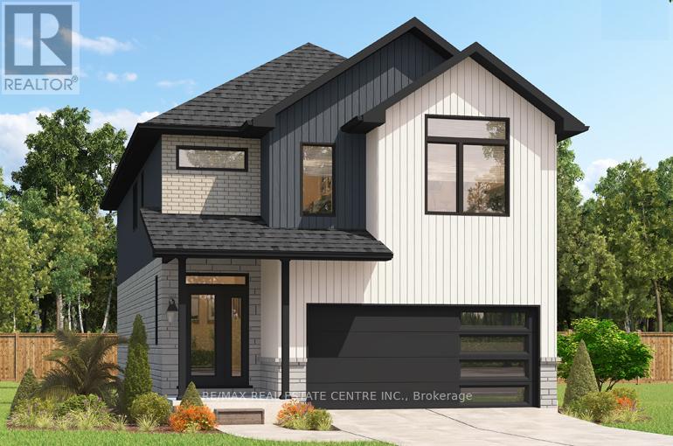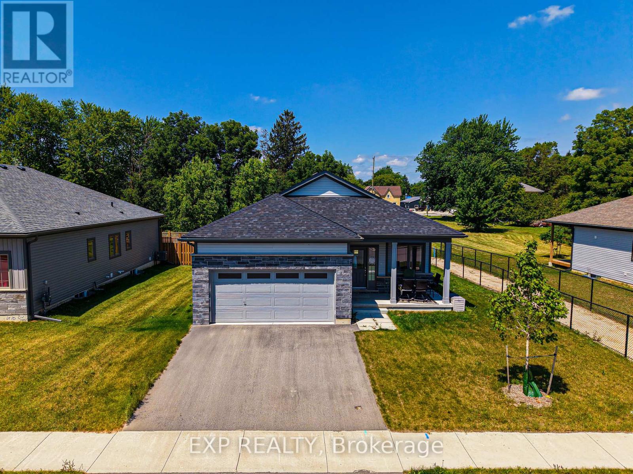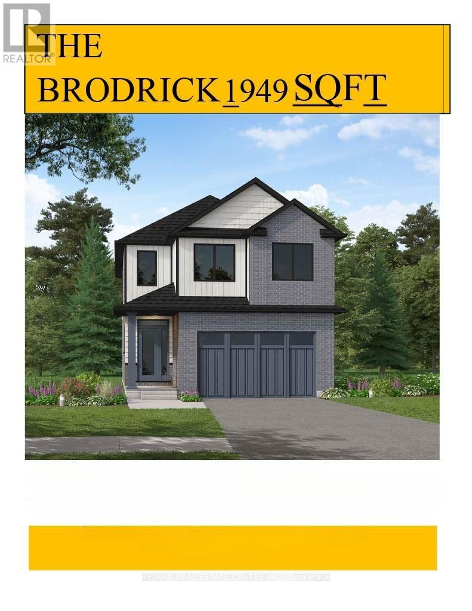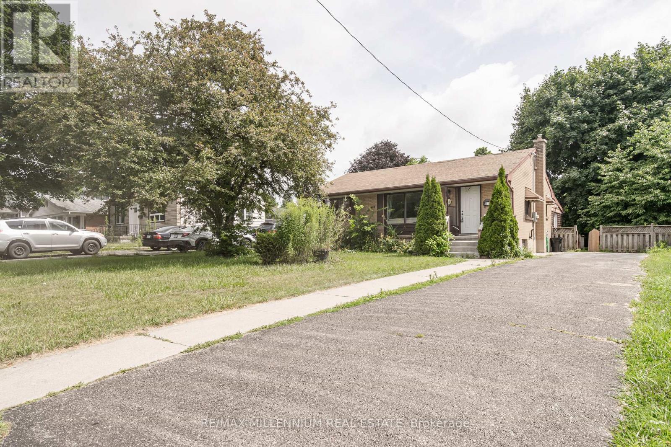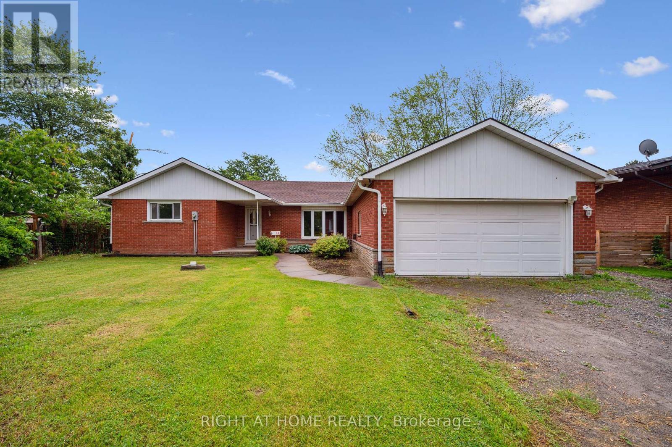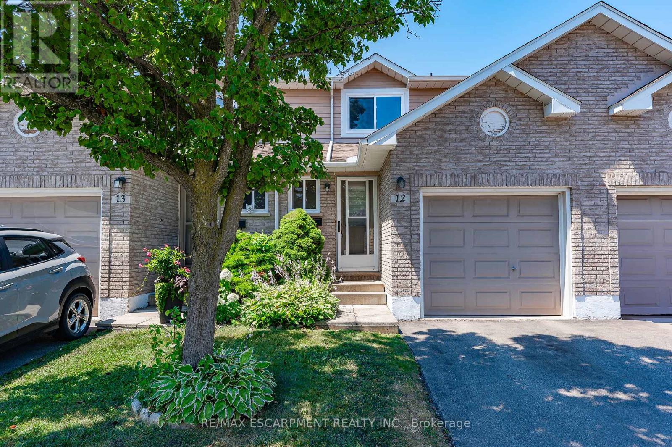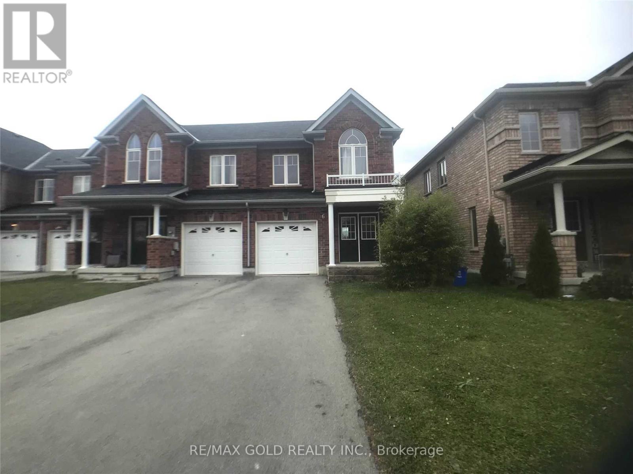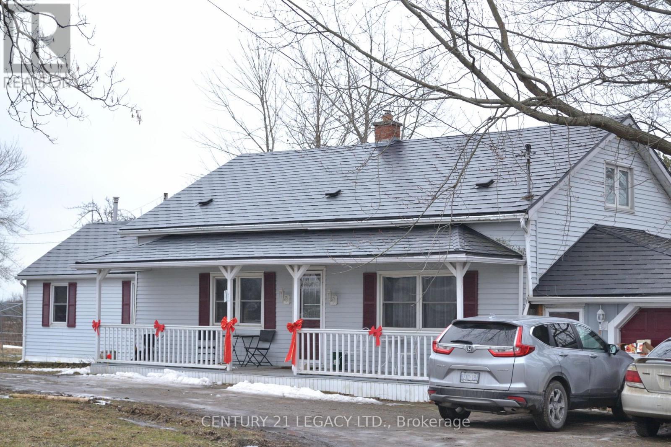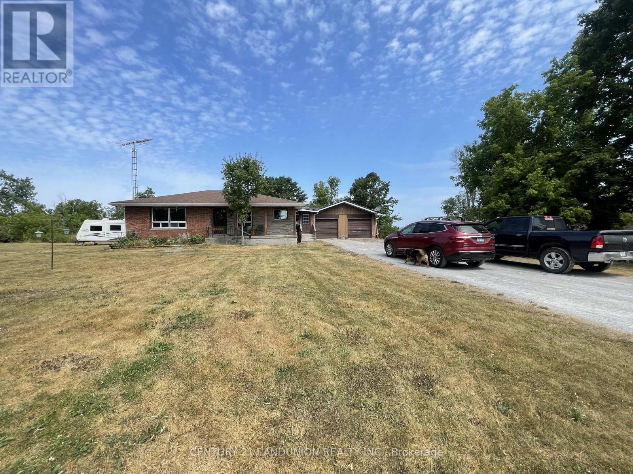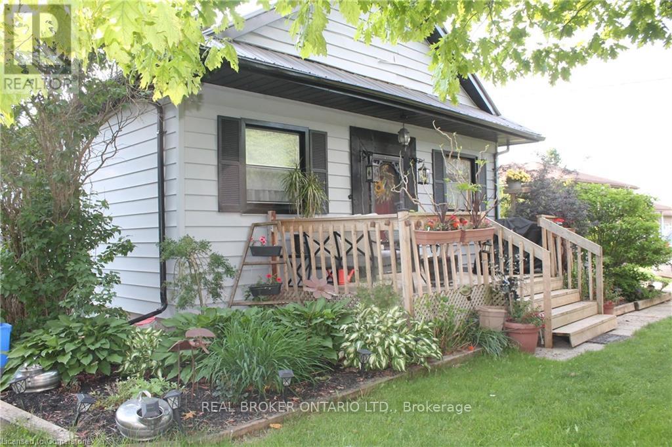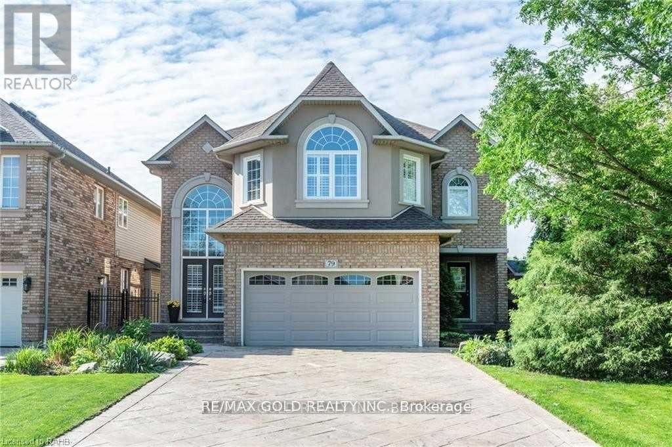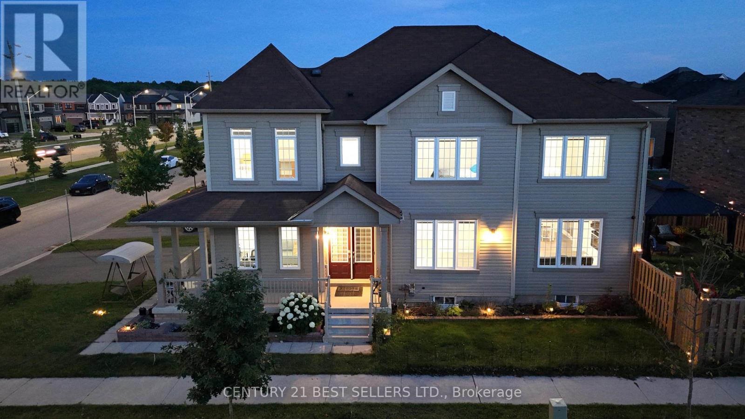208 Benninger Drive
Kitchener, Ontario
*** FINISHED BASEMENT INCLUDED*** OPEN HOUSE SAT & SUN 14 PM AT 546 BENNINGER. Style Meets Comfort. The Hudson Model offers 2,335 sq. ft. of comfortable elegance, with 9 ceilings and engineered hardwood floors gracing the main floor. Stylish quartz countertops, a quartz backsplash, and extended kitchen uppers bring the heart of the home to life. Featuring four large bedrooms, 2.5 baths, and a 2-car garage with an extended 8' garage door, the Hudson includes thoughtful details like soft-close cabinetry, a tiled ensuite shower with glass, ceramic tile floors in bathrooms and laundry, central air conditioning, and a rough-in for a basement bathroom. The walkout lot provides seamless indoor-outdoor living. (id:60365)
142 Ellen Street
North Perth, Ontario
Welcome to 142 Ellen Street in charming Atwood. This beautifully maintained bungalow offers the perfect blend of modern finishes, open-concept living, and small-town tranquility, just minutes from Listowel and an easy commute to Kitchener-Waterloo. Step inside to a bright, spacious main floor featuring hardwood flooring, large windows, and a seamless flow between the kitchen, dining, and living areas. The kitchen boasts crisp white cabinetry, stainless steel appliances, granite countertops, and a generous island that is perfect for entertaining or casual family meals. The primary suite offers a peaceful retreat with a private ensuite featuring dual sinks and a walk-in shower. Additional bedrooms are well-sized and versatile, ideal for family, guests, or a home office. The large basement provides endless possibilities for customization, with large windows allowing for plenty of natural light. Enjoy the deep backyard, perfect for gardening, play, or simply relaxing in the fresh country air. The property backs onto open green space, offering added privacy and scenic views. With an attached double garage, ample driveway parking, and move-in-ready condition, this home is perfect for families, downsizers, or anyone looking for peaceful living without sacrificing convenience. (id:60365)
95 Maple Street
Mapleton, Ontario
Designed for Modern Family Living. Welcome to the Broderick, a 1,949 sq. ft. two-storey home designed with family living in mind. The open-concept living room and kitchen are beautifully finished with laminate flooring and 9 ceilings, creating a warm and spacious feel. The kitchen is the heart of the home, enhanced with quartz countertops for a modern touch. Upstairs, you'll find four bedrooms, including a primary suite with a laminate custom regency-edge countertops with your choice of colour and a tiled shower with acrylic base. Additional thoughtful features include ceramic tile in all baths and the laundry room, a basement 3-piece rough-in, a fully sodded lot, and an HRV system for fresh indoor air. Enjoy easy access to Guelph and Waterloo, while savoring the charm of suburban life. (id:60365)
348 Winnipeg Boulevard
London East, Ontario
Exceptional investment opportunity or perfect family home in the sought-after Argyle neighbourhood of London!This all-brick bungalow features 3 bedrooms upstairs and 3 additional rooms in the finished basement, along with 2 full bathrooms-offering ample space for multi-generational living or rental income. Set on a large, fully fenced and mature lot, the home features a sunny west-facing living room that fills with natural light, an eat-in kitchen and three spacious bedrooms on the main level with a modern full bath. The fully finished basement offers 3 additional rooms, and a second full bathroom-ideal for in-laws, tenants, or extended family.The oversized driveway offers parking for up to 4 cars-perfect for multi-tenant use or visiting guests. Located just 2.6 km (5 min drive) from Fanshawe College, with a bus stop right outside the house, this home is in a prime rental location. With an estimated rental potential of $3,600/month, this property presents a fantastic opportunity to generate positive cash flow through long-term rental or house hacking. Some of the pictures are virtually staged. (id:60365)
3567 South Grimsby 12 Road
Grimsby, Ontario
Welcome Home! This amazing bungalow awaits you and your family, featuring 1.5 acres of freedom from the city! Nature and the outdoors awaits at every turn on this property, but at the same time, just a few short minutes from the highway, Grimsby, Smithville and more. With so much unused space in the backyard, your options are literally endless as you design your perfect outdoor oasis. With over 1,500 square feet inside, you'll find all the space you need for you and the family. 3 full bedrooms. A full eat-in kitchen allowing you to cook dinner while also helping out with daily math homework. A separate living and family room, allows everyone to have room they can call their own. The untouched basement awaits your family's best designer to come along and double the living space the home has to offer! This home is a rare find in the Grassie area and won't last long. Take a look today and start packing! (id:60365)
12 - 610 Barton Street
Hamilton, Ontario
This wonderful Townhome is located in a small quiet community with mature trees, & the complex is very well maintained. The main floor offers hardwood floors in liv/din room and upgraded tiles in kitchen and baths. Powder room has updated marble top vanity. updated kitchen with built-in bar and features a stunning back-splash with stainless steel appliances. Patio door leads out to a quiet, private backyard recently fenced with newer large patio. Convenient inside entry to garage, Upper level offers 3 good sized bedrooms and a 4 pc main bath. This excellent location is mins from QEW, on bus route, close proximity to schools, parks & recreation, marina, shopping, and wine country. This charming home is not to be missed. Many of the major things such as roofs, windows, garage and patio doors have all been updated by the condo corp. (id:60365)
6 Keith Crescent
Niagara-On-The-Lake, Ontario
Beautiful 9 Yr Old End Unit Th Offers 3 Br 2.5 Bath, W/Upper Level Laundry. Open Concept Floor Plan W/Solid Oak Staircase & Hardwood . Eat-In Kitchen W/O To 140Sf Deep Fully Fence Yard. S/SS Appliance Kitchen With Back splash Large Kit Countertop. Double Dr Entrance, 1 Car Garage W/ 3 Parking On Drive. Royal Niagara Golf Club, Wineries, Niagara-On-Lake, Niagara College & Outlet Collection Mall Nearby. Revamped Qew/Glenglendale Interchange For Easy Access (id:60365)
2569 Bertie Road
Fort Erie, Ontario
26 plus acres with farm house with private entrance. Located on a seldom travelled town. Minutes from quaint ridgeway with its shops, restaurants, market and year round walking trail. Fort Erie and it's chain franchises are within a short drive.. The excellent layout provides an updated kitchen, large dining room, cozy family room. Much outside is available with fenced paddock, garage/workshop, horse barn etc.. The land itself looks to be high and dry and can provide a wonderful equestrian center with expansion or as is hobby farm for any size family to enjoy. A well priced farm ready to view. (id:60365)
1319 Palestine Road E
Kawartha Lakes, Ontario
An Rare Opportunity To Own A Fabulous Country Home. Located 15 Minutes From Lindsay, Fenelon Falls, And Beaverton. Close To Balsam Lake, The Beach, And Boat Launch. The Property Nestled On Approximately One Acre Of Land Just South Of Kirkfield! The Property Includes 200 AMP Panel, Over Sized Double Garage Linked To The House With Closed Pathway For Extra Indoor Space. Hot Water Tank Owned. (id:60365)
7994 Wellington 12 Road
Wellington North, Ontario
Welcome to 7994 Wellington Rd 12 Timeless Country Charm with Modern Upgrades. Tucked just outside Arthur, this spacious 4-bedroom, 1-bathroom bungalow offers over 2,000 sq.ft of finished living space on a generous and private lot.As you enter, natural light flows through the open-concept living and dining area, to the functional kitchenideal for family connection and casual gatherings. The spacious primary bedroom includes his-and-hers closets and convenient access to a 4-piece cheater ensuite bathroom. On the lower level, a fully finished basement includes two additional bedrooms with above-grade windows, a spacious rec room, bonus room, laundry room, and ample storageall refreshed with updated flooring (2023).Step outside to discover your backyard oasis. A newly built gazebo (2025) with a hot tub area invites year-round relaxation and entertaining. The expansive backyard offers plenty of space for summer BBQs, family fun, or peaceful tranquility under the open sky. The detached 26' 26' double garage/workshop is a standout featurefully insulated, with hydro, 8.5 ft ceilings, and ideal for car enthusiasts, hobbyists, or extra storage and workspace. Large item updates add peace of mind for you in your new home including a new metal roof installed (2023) and a new furnace (2024).Located minutes from town and just a short commute to Guelph (40 minutes) or KW (approximately 45 minutes), this move-in-ready home blends rural serenity, functional upgrades, and timeless appeal. Book your showing today! (id:60365)
79 Surrey Drive
Hamilton, Ontario
This luxurious Mediterranean Style home, offers all the grandeur and luxury. Located on very quiet family friendly street in Mature Meadowlands Neighborhood. This home has it ALL! Upon entry, the foyer is flooded with light and expansive 18ft Ceilings. The main floor is ideal for entertaining, with its 18ft ceilings, floor to ceiling fireplace, wall to windows, open formal dining area and grand kitchen with separate eating area and swimming pool to enjoy your summer with family. (id:60365)
1 Smith Road
Thorold, Ontario
Welcome to 1 Smith Road, Thorold A Modern, Spacious Home Designed for Comfort, Style & Functionality!This beautifully maintained 4-bedroom, 3-bathroom detached home offers an impressive 2,306 sq ft of living space, perfect for growing families or those who love to entertain. Situated in a desirable neighborhood, this home boasts 9-ft ceilings on the main floor and 8-ft ceilings on the second floor, providing a spacious and airy feel throughout.The gourmet kitchen features tall upper cabinets, quartz countertops, a gas cooking stove, wall-mounted oven and microwave, built-in dishwasher, and a refrigeratorideal for culinary enthusiasts. The adjacent living room offers a recessed electric fireplace and hidden cable outlets, creating a clean, modern media space.Retreat to the primary bedroom, complete with a walk-in closet and a spa-inspired ensuite featuring a built-in shower system. A main-floor den with a built-in communication port makes working from home seamless and efficient.Additional features include:Attached garage with wireless-controlled garage door opener and interior accessCentral vacuum and central ventilation systemsForced-air gas heating, purchased air conditioning, and rental Ventilation system via Enercare ,Sump pump, cold storage, and fenced backyard with a 12' x 12' gazebo for outdoor relaxationFull basement a blank canvas waiting for the new owner's personal touch and customizationExclusions: Fire pit, zebra blinds, EV charger and electrical wiring to the breaker, all furniture (including the mirrored master bedroom closet), multi-camera system, doorbell with camera, electronic door locks (front and garage), and garage shelves.Note: Some exclusions may be negotiated separately or made available for sale.Dont miss this incredible opportunity to own a thoughtfully upgraded home in a sought-after Thorold communitybook your showing today! (id:60365)

