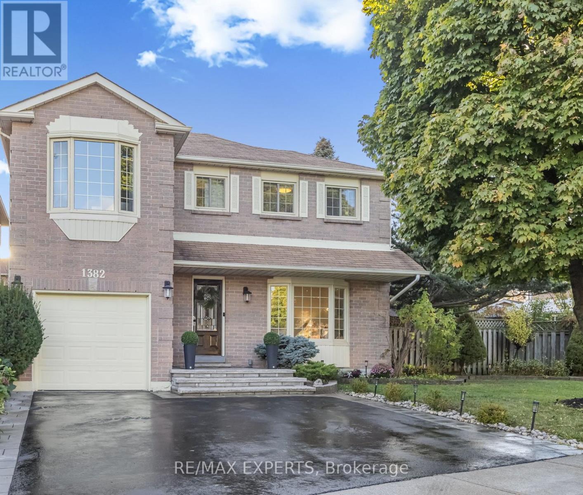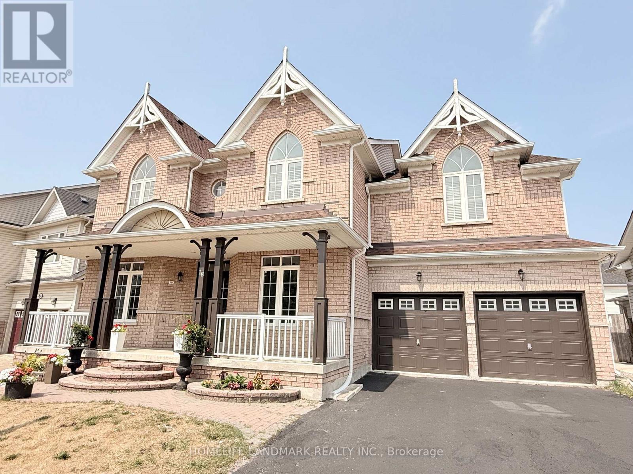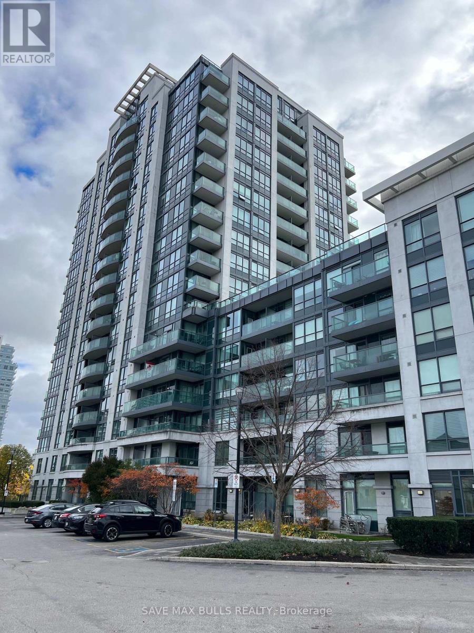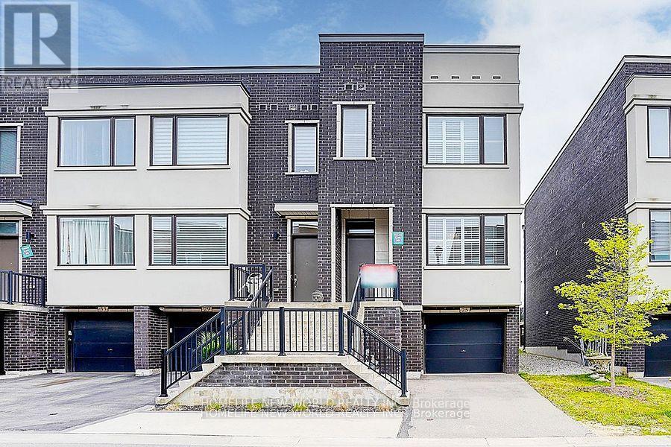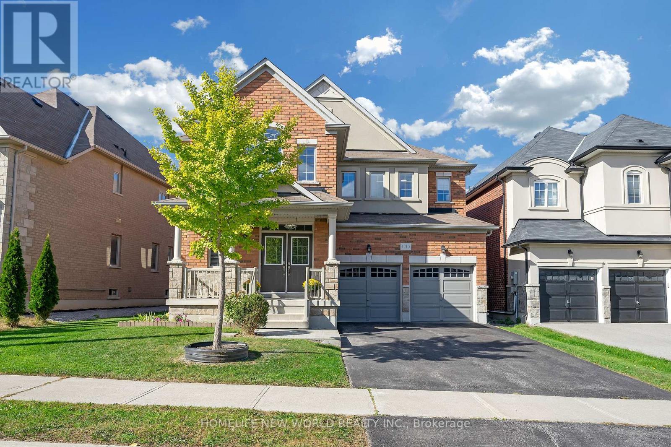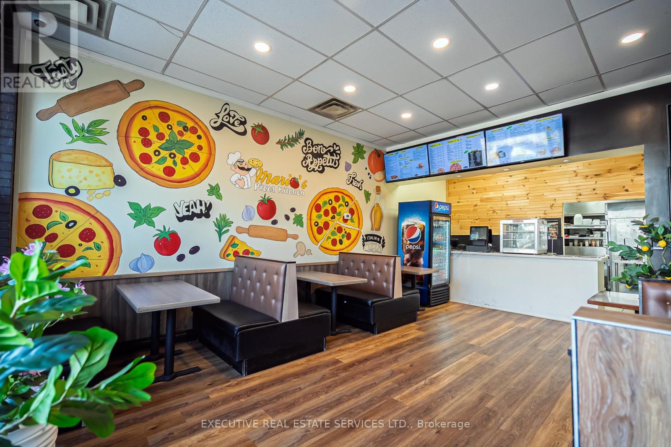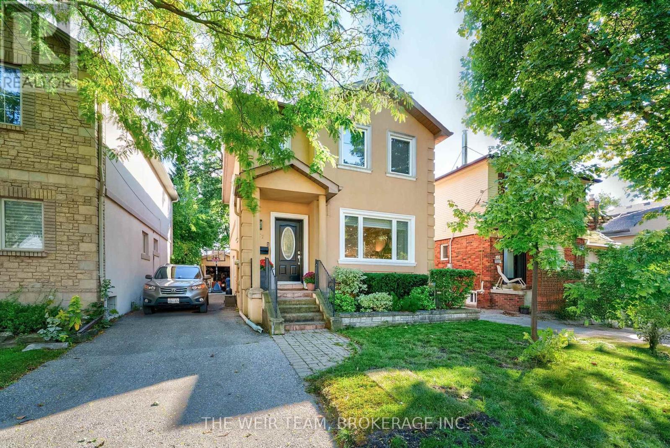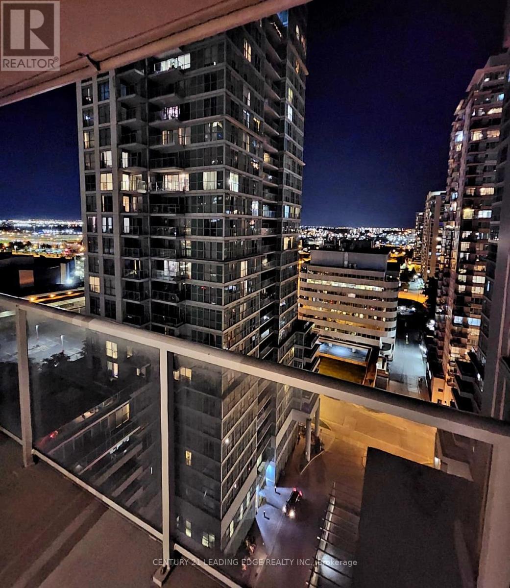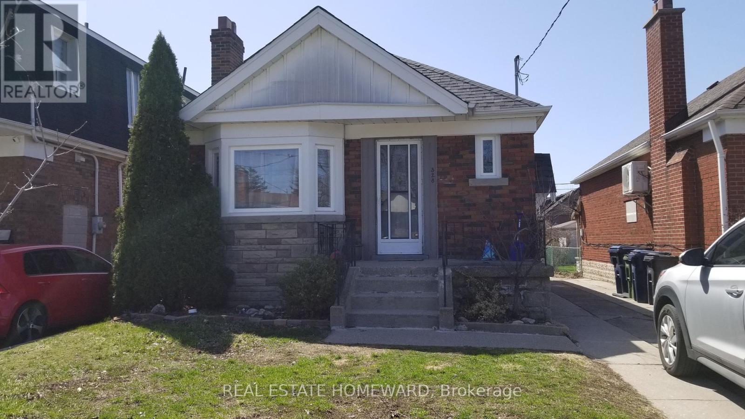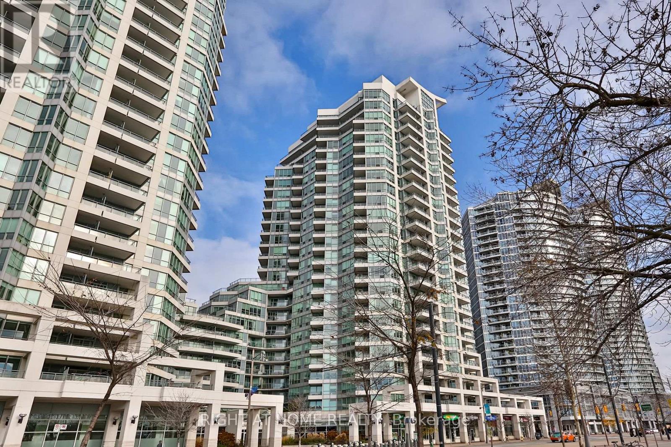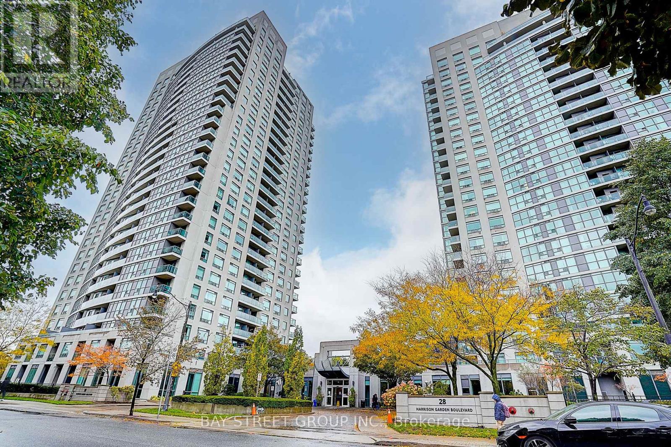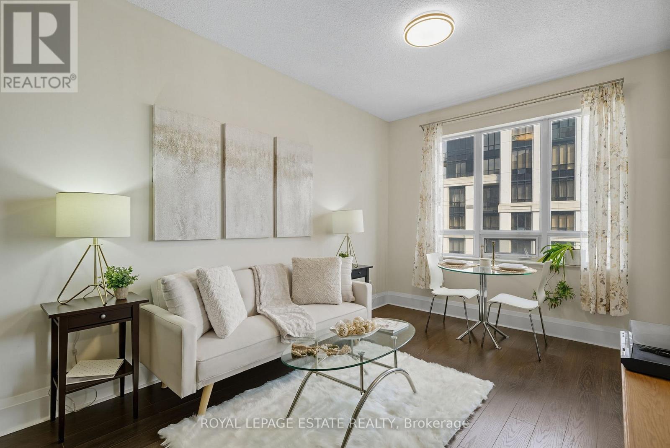1382 Hazel Mccleary Drive
Oakville, Ontario
Discover 1382 Hazel McCleary Drive, a rare corner-link detached home in Oakville's highly sought-after Clearview neighbourhood. This exceptional property combines the privacy and presence of a detached home with the efficiency and value of a link design - truly one of the most desirable finds in the area.Step inside to a thoughtfully designed layout filled with natural light. The main floor features an inviting foyer leading to a bright living and dining area, highlighted by large windows and an open layout ideal for entertaining or family gatherings. The kitchen offers ample cabinetry, generous counter space, and an adjoining breakfast nook overlooking the private backyard - the perfect setting for morning coffee or casual meals. A convenient powder room and a well-laid-out hallway complete this level, balancing functionality and comfort.Upstairs, the home's standout feature is the spacious family room, strategically positioned for both privacy and natural light through a large corner window. This inviting space is perfect for quiet evenings, movie nights, or relaxing with family. The primary bedroom offers a calm retreat with generous closet space, while the additional bedrooms are versatile for guests, children, or a home office.The finished lower level adds valuable living space, ideal for a recreation area, home gym, or media room. A separate entrance through the garage provides added convenience and great potential for multi-generational living or future income opportunities. Outside, the corner lot enhances curb appeal, offering extra yard space, sunlight, and privacy rarely found in link homes. The private driveway and attached garage provide everyday convenience. Perfectly located near top-ranked schools - James W. Hill Public, St. Luke Catholic, and the prestigious MacLachlan College Private School - as well as parks, tennis courts, trails, and quick access to major highways (QEW, 403, 407), this home delivers the perfect balance and comfort (id:60365)
18 The Queensway
Barrie, Ontario
Welcome to 18 The Queensway, Barrie!This spacious and beautifully maintained 4+1 bedroom detached home offers style, comfort, and functionality for the whole family. Featuring hardwood floors throughout, this home boasts an open-concept main floor with a bright eat-in kitchen, a cozy living area, and a walk-out to a fully fenced backyard perfect for outdoor entertaining.Upstairs, you'll find four generous bedrooms including a luxurious primary suite with two walk-in closets and a private ensuite. A massive second-floor family room provides the perfect space for movie nights, playroom, or a home office.Double garage with ample parking, located in a quiet, family-friendly neighbourhood close to parks, schools, shopping, and Hwy 400. 2018-2019 (Furance and Roof) Move-in ready and loaded with features this is the one you've been waiting for! (id:60365)
1509 - 20 North Park Road
Vaughan, Ontario
Experience the perfect blend of comfort and style in this beautifully updated suite, showcasing carpet free flooring, smooth ceilings and large windows allowing ample light. The modern kitchen features stainless steel appliances, a granite countertop, and an elegant backsplash. Enjoy the spacious open-concept design with ensuite laundry and a large balcony offering unobstructed West-facing views.This impeccably maintained building provides exceptional amenities, including a 24-hour concierge, indoor pool, sauna, fully equipped gym, party room, and visitor parking. Ideally located just steps from Disera Shopping Village, Promenade Mall, Walmart, Winners, No Frills, parks, schools, and public transit, with easy access to Highways 7 and 407. One parking space and locker included. (id:60365)
25 Sydney Circle
Vaughan, Ontario
Welcome to Spacious 3+1 Freehold End-Unit Townhouse Built By Treasure Hill. Airy Sun-filled South View With Upgraded High End Details Throughout. 2262 Sf of Total Living Space. Stunning Open Concept With 10' Smooth Ceiling On Main Floor And 9' On 2nd Level. Freshly Painted. Modern Light Fixtures & Pot Lights Throughout. California Shutters And Roller Shades For All Windows. European-Inspired Kitchen With Large Waterfall Counter Top and Custom Backsplash. Smart Touch Screen Fridge Brings Cooking Experience. Abundant Natural Sun Filled Living Area For Family Enjoyment. W/O Dining Rm To Deck. Master Bedroom With 5Pc Ensuite & Oversized Walk-In Closet With Window. Finished Ground Floor Offers Large Space For Entertainment With Separate Entrance and Heated Floor, Also Can Be Used As A Separate Bedroom As Well. Directly Access To Large Size Garage. Minutes From Hwy 400, Shops, Public Transit, Schools, Wonderland, Vaughan Mills, & Much More! Photos Were Taken From Previous Listing. (id:60365)
1210 Atkins Drive
Newmarket, Ontario
Luxury 5-Bedroom 3,364Sq Ft Greenpark Home! Spacious & Functional Layout. Renovated Gourmet Kitchen With Quartz Counter Top & Back Splash, Large Kitchen Island. Hard Wood Thr Out. 4 Out Of 5 Spacious Bedrooms W W/I Closet. Quartz Countertop In All Bathrooms. Lots Of Pot Lights, 200 Ams Electric Panel, Must See To Appreciate. Walk To Parks. Easy Access To 404, Walmart Smart Centre, Go Station, T&T Supper Market. (id:60365)
355 Pitfield Road
Toronto, Ontario
Excellent opportunity to own a well-established, non-franchise pizza business in the heart of Scarborough! High sales and strong profitability with low rent. Spacious 1,900 sq.ft. unit including basement, approved dine-in seating for 20. Surrounded by dense residential buildings and located in a busy plaza close to major highways. Includes 4 school contracts and a loyal local customer base ensuring steady income. Turnkey operation with great potential to grow further. Perfect for owner-operators or investors looking for a stable business with proven success. (id:60365)
157 Ferris Road
Toronto, Ontario
Welcome to 157 Ferris Rd, a beautiful 3+1 bedroom home nestled in a sought-after family-friendly neighborhood. Situated on an expansive lot, this property offers space, comfort, and versatility perfect for growing families or those looking for extra room to live and entertain. Set on a large lot with a detached garage and a deep driveway, this home offers tons of space inside and out. Upstairs, youll find three spacious bedrooms, all filled with natural light and ready to fit your familys needs. Downstairs, the finished basement features a huge rec room, perfect for family movie nights, a playroom, or home office. The backyard is a real standout plenty of room to garden, kick a ball around, or host summer BBQs, and the detached garage gives you extra storage or a place to tinker.You're in a great spot here just a short walk to Taylor Creek Park, close to transit, and a less than 10 minute walk to nearby schools, don't miss your chance to get into this beloved neighborhood. (id:60365)
1706 - 60 Town Centre Court
Toronto, Ontario
Large Unit with Amazing View..Walkout to Balcony overlooking Sunrise..Open concept Living and Dining..1+1 bdrm with Large Den can be a bedroom..One Underground Parking included in rent..Large & Bright Master Bedroom w/ fantastic view..Spacious Kitchen & Breakfast Bar..24hr concierge..Managemnet offc within the bldg..Walk to Scarborough Town Centre & Toronto Transit..minute to 401, Univ of Toronto, Centenial College,etc..Lowest rent in the area for 1+1. (id:60365)
(Lower Level) - 328 Linsmore Crescent
Toronto, Ontario
Clean & Bright 1 Bedroom Unit In **Prime East York Location** near Coxwell Ave/O'connor Dr! Lots Of Natural Light Throughout + LED Potlights, Newer Laminate Flooring and ample storage including Exclusive use of shed in the lovely backyard area (portion of backyard space included). Shared Laundry located on lower level. Nearby Many Shops, Cafe's, Restaurants, Public Transit, Parks, Schools & More! ***(Utilities Included except cable & internet)*** (id:60365)
918 - 230 Queens Quay W
Toronto, Ontario
Welcome to The Riviera at 230 Queens Quay West!Luxury waterfront living in this bright one-bedroom suite with stunning lake views. Features modern laminate flooring, a spacious primary bedroom with large walk-in closet, and an open-concept living area. Enjoy first-class amenities including a 24-hour concierge, indoor pool, gym, and more. Steps to TTC, Harbourfront, Scotiabank Arena, Financial District, dining, and entertainment. (id:60365)
1712 - 30 Harrison Garden Boulevard
Toronto, Ontario
Welcome to this Beautiful One Bedroom plus Den with a large window and access to the balcony (Can Be Used As a Second Room). A Full 4-piece bathroom. Great Location At Intersection of Yonge & Hwy 401, Steps to Subway station, GO Bus terminal, all amenities, restaurants and shopping center. Newly Replaced Hardwood Flooring. Granite Countertops, Backsplash, Breakfast Bar, B/In Dishwasher-B/In Microwave. One Underground Parking And One Locker included. Building Amenities Include Concierge, Exercise Room, Party Room, Gym, Visitor Parking. (id:60365)
1808 - 100 Harrison Garden Boulevard
Toronto, Ontario
Excellent choice for professionals, couples and families alike! Welcome to 100 Harrison Garden Blvd. #1808, set within the highly desirable Avonshire Condos by Tridel in the heart of North York. Harrison Gardens is known for its safe, quiet, and family-friendly atmosphere, featuring beautifully landscaped gardens and an inviting community feel. This sun-filled 1+Den suite on the 18th floor boasts soaring 9ft ceilings, an open-concept layout, and a sleek modern kitchen with breakfast bar & stainless steel appliances. Step out onto your completely private balcony and take in the sweeping city skyline and lush green views - the perfect spot to relax, unwind, watch the sunrise or catch the city fireworks display! The spacious primary bedroom includes a full wall-to-wall mirrored closet with custom built-in shelving. While the versatile spacious den offers the flexibility of a home office or 2nd bedroom. Resort-style living awaits with an incredible list of amenities: 24hr concierge, indoor pool, whirlpool, sauna, gym, billiards, theatre, library, party room, dining room, guest suites, visitors parking and more! Enjoy movie nights in the park and community summer BBQ's. With Yonge & Sheppard Subway Stations, Parks, Longo's, Restaurants, Shops, Mall and Hwy 401 access all at your doorstep, this suite offers both convenience and lifestyle. Experience city living with a view! - Your perfect North York retreat! (id:60365)

