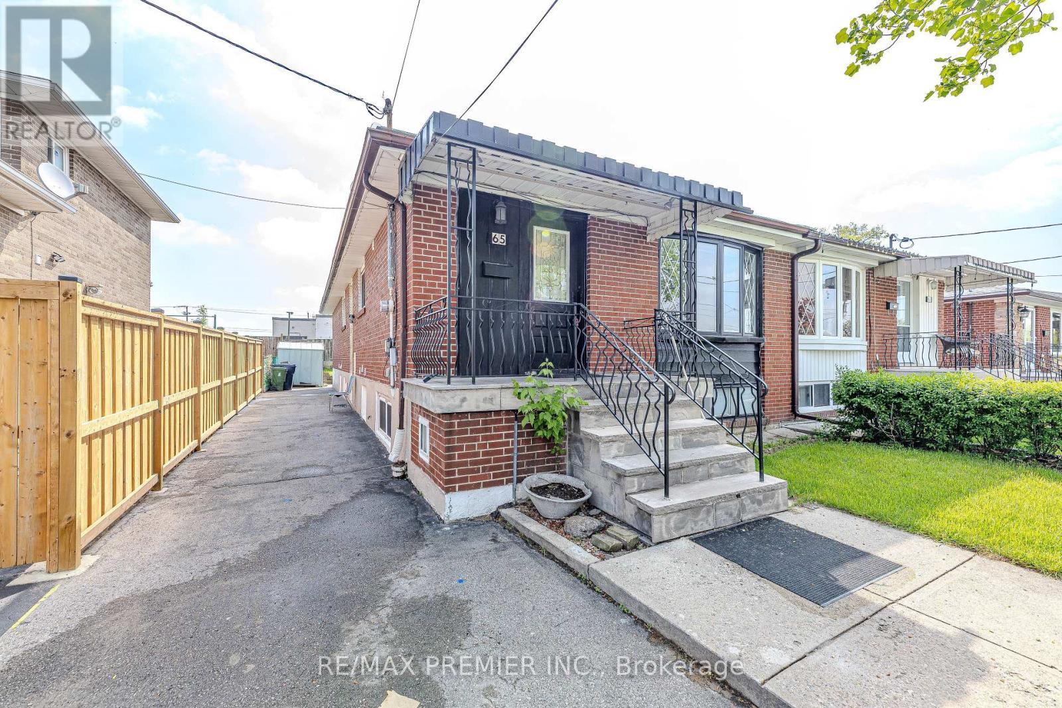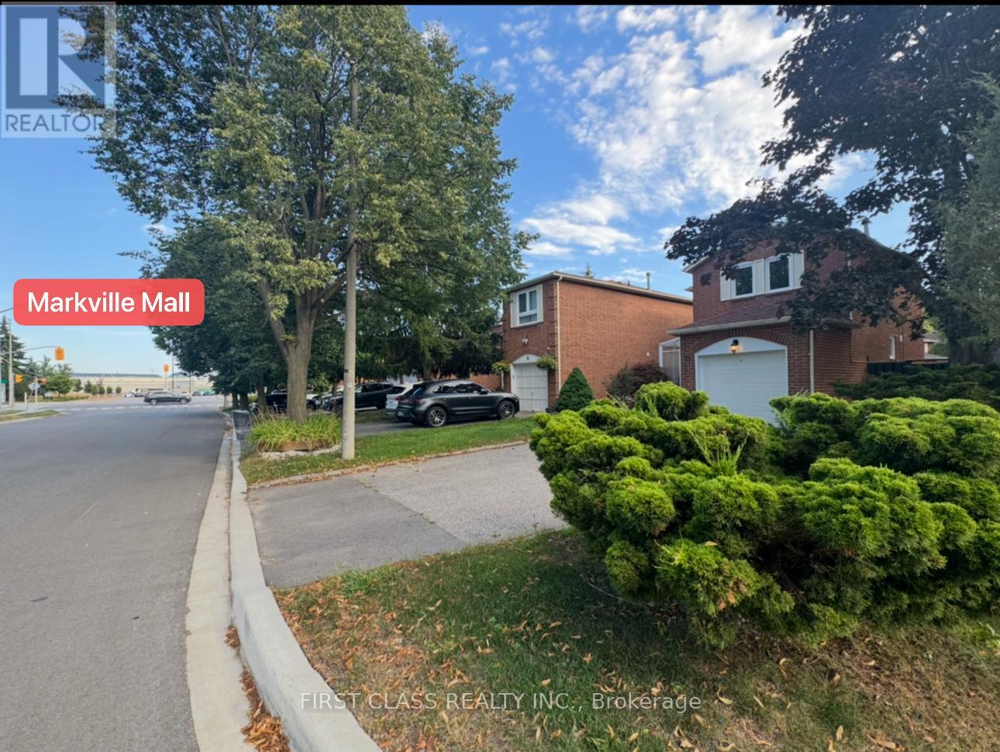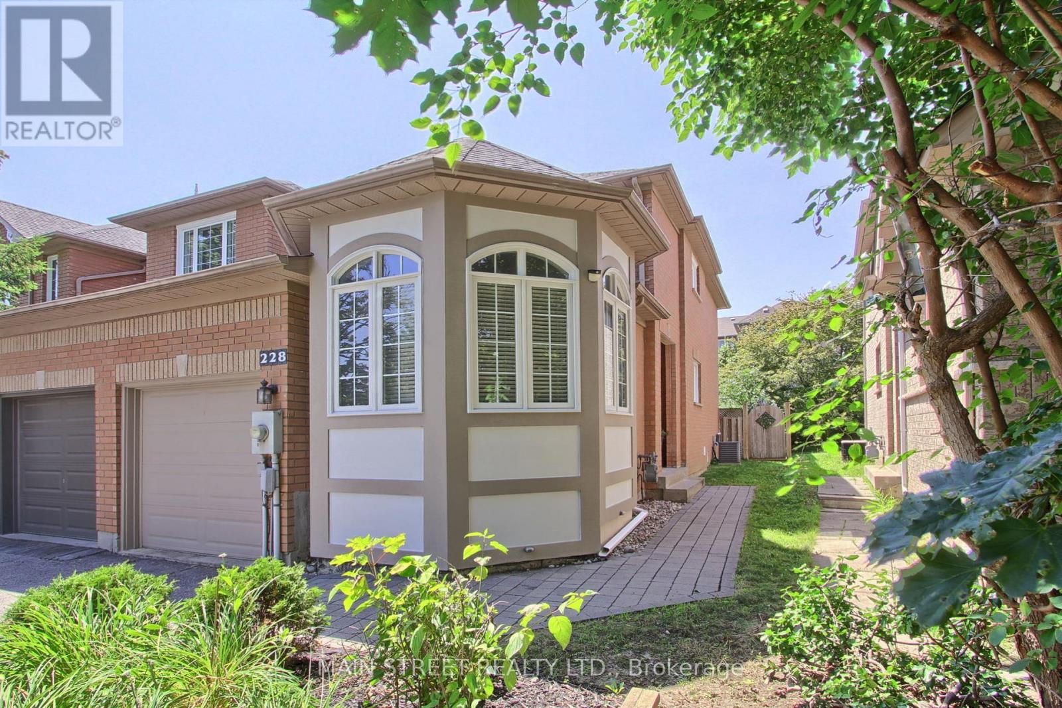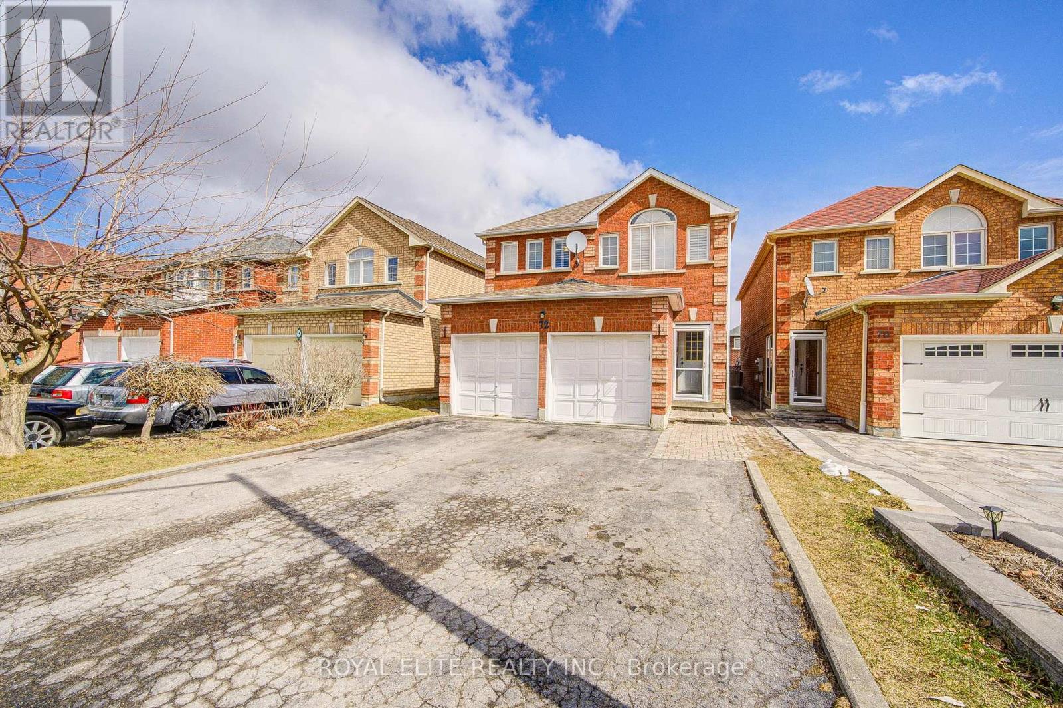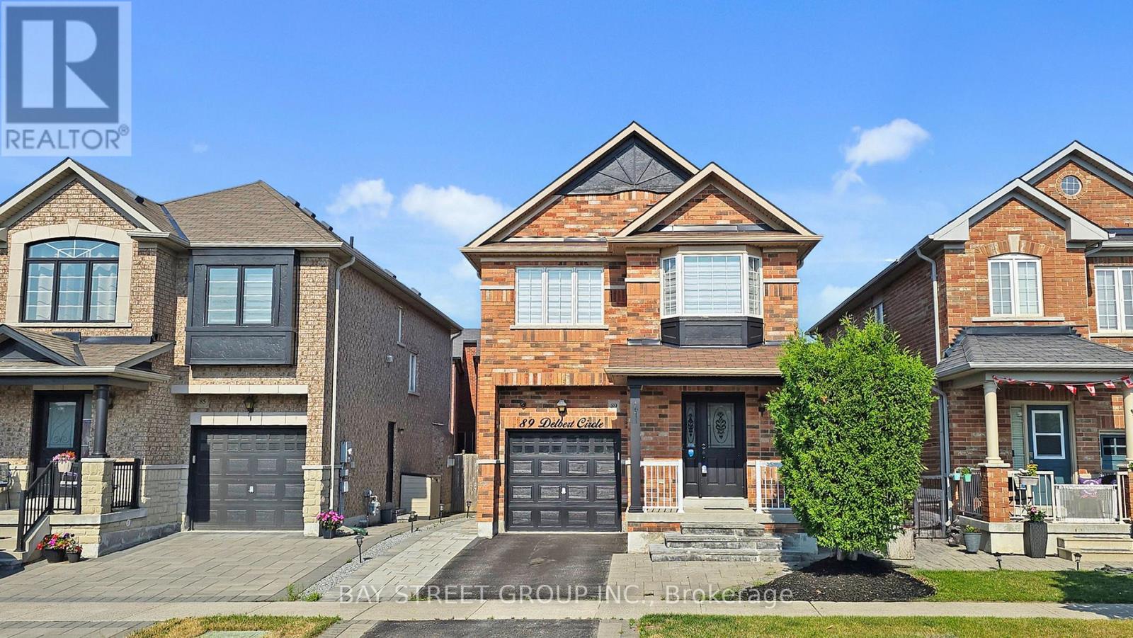38 Birgitta Crescent
Toronto, Ontario
This beautifully renovated 3+2 Bed Bungalow in Prime Etobicoke offers a sought-after separate basement suite, perfect for substantial rental income or multi-generational living. The spacious main floor boasts 3 beds, a modern 4-pc bath, and a stunning new kitchen with quartz counters, plus new 2025 fridge, washer, and dryer. Freshly painted and inviting, its perfect for family life. Benefit from extensive energy upgrades & peace of mind: New 3-pane Low-E Windows (2022), Attic. insulation (2022), New Roof, fascia, gutters, soffits (2025). Updated electrical includes a 200A panel (2025) with EV potential for future. Safety /infrastructure: Full waterproofing, Sump pump w/ backup, Back valve protector, Upgraded 3/4" main water line (2025). Comfort provided by Lennox AC (2021) and updated kitchen appliances (Gas Range 2019, Dishwasher 2019). The finished basement features a sep. entrance, 2 beds, full kitchen (new fridge), living area, and its own new laundry (2025). Dedicated laundry on each level ensures ultimate privacy and convenience for tenants/family. Nestled on a quiet, family-friendly crescent with mature trees and less traffic, safe for kids. Fenced backyard. Steps to transit, schools, Centennial Park. Close to highways, Airport downtown. Kipling GO is 8 mins drive. (id:60365)
1201 - 425 Front Street E
Toronto, Ontario
Modern and stylish 1-bedroom + media unit in the heart of Downtown East. Featuring soaring 10-ft smooth ceilings, an open-concept layout, and a sleek European-style kitchen with quartz countertops and integrated appliances. Enjoy a truly elevated lifestyle with hotel-inspired amenities including a fitness centre with panoramic views, movie lounge, karaoke and billiards rooms, rooftop garden, and BBQ terrace. Prime location steps to the Distillery District, Corktown Common, Sugar Beach, Aisle 24 Market, and TTC. Easy access to the DVP and Gardiner. Ideal for professionals seeking convenience and elevated city living. Walkable, vibrant, and full of character this is downtown living at its best. (id:60365)
65 Elnathan Crescent
Toronto, Ontario
Bright & Spacious 3-Bedroom Semi with Four Full Bathrooms in the highly sought-after Humber Summit neighborhood. Freshly Painted Main Floor with Three Very Spacious Bedrooms. Nice Sized Kitchen. Completely Finished Basement with Four bedrooms & two Bathrooms with Separate Entrance, Perfect for family living or rental potential. Just minutes from the new Finch West LRT and all major highways. Conveniently located near schools, grocery stores, shopping centers, and banks. (id:60365)
318a - 402 East Mall Drive
Toronto, Ontario
Discover this modern and well-maintained 1-bedroom, 1-bathroom condo apartment for lease at 402 The East Mallperfect for singles or couples seeking comfort and convenience in Etobicoke. This bright unit features an open-concept layout with a sleek kitchen, stainless steel appliances, and a private balcony. Located in a prime area with easy access to Hwy 427, the QEW, Gardiner Expressway, and major transit routes, commuting is a breeze. You're just minutes from Cloverdale Mall, Sherway Gardens, grocery stores, parks, and everyday essentials. One parking spot is available for an additional $75/month. One locker is available for an additional $50 a month. Ideal for professionals or students, this move-in ready unit offers modern living in a highly accessible location. This is one of two units in a walkup, both units have front doors with separate keys and are self contained. Tenant to pay 50% of utilities (id:60365)
318b - 402 East Mall Drive
Toronto, Ontario
Discover this modern and well-maintained 1-bedroom, 1-bathroom condo apartment for lease at 402 The East Mallperfect for singles or couples seeking comfort and convenience in Etobicoke. This bright unit features an open-concept layout with a sleek kitchen and stainless steel appliances. Located in a prime area with easy access to Hwy 427, the QEW, Gardiner Expressway, and major transit routes, commuting is a breeze. You're just minutes from Cloverdale Mall, Sherway Gardens, grocery stores, parks, and everyday essentials. One parking spot is available for an additional $75/month. One locker is available for rent for an additional $50/month. Ideal for professionals or students, this move-in ready unit offers modern living in a highly accessible location. This is one of two units in a walkup, both units have front doors with separate keys and are self contained. Tenant to pay 50% of utilities (id:60365)
192 Manly Street
Midland, Ontario
Situated on a large in-town lot in the heart of Midland, this property offers 3 bedrooms, 2 bathrooms, and convenient main floor laundry. The main floor bedroom can easily be converted back into a living room, offering added flexibility and extra living space. The fully fenced backyard is ideal for entertaining or unwinding with family, and includes a bonus Bunkie for guests, storage, or a creative workspace. Located just minutes from schools, parks, trails, local amenities, and downtown Midland. An incredible opportunity you wont want to miss! (id:60365)
2nd & 3rd B - 11 Markville Road
Markham, Ontario
Ground and second floor just fully renovated! Welcome to this bright and clean home in the heart of Markville! The 2nd and 3rd bedrooms on the second floor are available for lease, sharing one washroom. *2nd Bedroom: $950/month *3rd Bedroom: $900/month *Optional parking: $50/month per spot. Rooms can be rented together or separately. Partially furnished, with optional furniture available. Includes shared kitchen and laundry. Conveniently located steps to Markville Mall, GO Station, Centennial Park, and top-ranked Markville Secondary School.Seeking clean and responsible tenants. No pets, no smoking. Utilities shared with other occupants. (id:60365)
228 Warner Crescent
Newmarket, Ontario
Welcome to 228 Warner Cres, a stunning 3 bedroom end unit townhouse located in one ofNewmarket's most desirable family friendly neighbourhoods! The kitchen has modern finishes,ample cabinetry and perfect layout for cooking and entertaining. Tastefully updated bathroomsoffer comfort and style. Newer plank hardwood flooring on the main floor. Large master suitewith walk-in closet and ensuite. Enjoy the extra natural light, privacy and larger yard thatthis end unit offers.Located close to top rated schools, parks, shopping, public transit andhighways. Ideal for families, professionals or savvy investors. (id:60365)
72 Stella Drive
Markham, Ontario
Welcome To 72 Stella Dr, A Delightful Family Home In A Vibrant, Diverse Neighborhood. This Stunning Double Garage Home Offers 4+2 Bedrooms &Double Drive Way With 4 Parking Spaces.NO SIDEWALK! Gourmet Kitchen W/Center Island, Offers A Rare And Functional Layout. Large Windows That Flood The Living Room With Natural Light, And A Cozy Family Room With A Fireplace .A Sunlit Dining Room With Walkout To Backyard. Perfect For Relaxing Or Hosting Summer Bbqs., The Spacious Primary Bedroom Features A 5-piece Ensuite And Walk-in Closet. The Finished Basement With A Separate Side Entrance Includes 2 Bedrooms, 1 Bathroom. Family Sized Kitchen & Large Entertainment Area. Adds Incredible Versatility For Extended Family Or Great Rental Income Potential. This Bright and Spacious Home is Perfect For Both Family And Entertaining. Top Rated High School( Middlefield Collegiate Institute). Close To Community Centre, Library & The 407 Is Less Than 5 Mins Drive. Minutes To Walmart, Costco, Banks, Home Depot, Grocery Stores, Restaurants And Tons Of Amenities! ** This is a linked property.** (id:60365)
1909 - 28 Interchange Way
Vaughan, Ontario
Welcome to Festival Condo A Brand New 1 Bedroom + Den Unit in the Heart of Vaughan Metropolitan Centre! This stylish and functional unit features 1 spacious bedroom plus a separate enclosed den with a door, perfect for use as a second bedroom or private home office. Designed with modern living in mind, it boasts a sleek open-concept layout, high ceilings, and contemporary finishes throughout. The kitchen is equipped with stainless steel appliances, and the bedroom includes built-in closet organizers for added convenience. Enjoy a very large balcony offering unobstructed high-floor East-facing views, filling the space with natural light. Located just steps from the Vaughan Metropolitan Centre Subway Station, Viva and Zum transit lines, and within walking distance to Walmart, Costco, IKEA, Cineplex, cafes, and restaurants. Just minutes to Highways 400, 407, and 7, making commuting a breeze. York University is only a short subway ride away, and the area is surrounded by major office hubs and shopping centre. This is an exceptional opportunity to live in one of Vaughans most connected and rapidly growing communities. A must-see! (id:60365)
89 Delbert Circle
Whitchurch-Stouffville, Ontario
Absolutely Stunning Detached Home In High Demand Community In Stouffville. This Well Maintained & Updated 2-Storey is Perfect For the Easy Life with Eye Catching Interlock Frontage, Easy Clean Quality PorcelainTile Flows Through Main Floor, Renovated Powder Room, Open Concept With Dining And Living Rooms, Quartz Countertops, Quartz Backsplash, S/S Appliances Offsetting the Modern Cabinets & Moveable Island in the Upgraded Kitchen That Overlooks The Family Ready Breakfast Area! The Breakfast Area Walks Out To A Deck And Fenced Backyard. The Cozy Family Room Features A Cozy Gas Fireplace, Creating The Perfect Setting For Relaxing And Entertaining. Upgrade Light Switches And Modern Pot lights Add Ambiance And Sophistication. Smart Thermostat. Direct Access To Garage, 200 AMP Electrical Service With EV Rough In. Home Security Cameras. Wrought Iron Spindles Staircase, Open Stained Oak Staircase To Finished Basement. Master Bedroom Is Generously Sized, Featuring A spa-like Ensuite Bathroom And A Generous Walk-In Closet. Two Additional Bedrooms Provide Ample Space And Closets. 4th Room For Office. All With Engineered Hardwood Flooring, Large Windows and Enhanced by California Shutters / Rolling Zebra Blinds throughout For Plenty Of Natural Light. Basement Apartment With Sep Entrance & Income Potential, Offers 2 BRs, Recreation Area, Kitchen, Full Bathroom, Vinyl Floor Throughout, Stacked Laundry for added convenience and Privacy. This Home Is In a Fantastic Family-friendly Neighborhood, Quiet Child Friendly Street. Walking Distance To Schools, Shops, Transit, Memorial Park Skating Trail, the Leisure Centre, And All The Charm Of Downtown Stouffville. Move In and Enjoy! Free Street Parking except 9am-4pm In Winter(Dec 1-Mar 31) (id:60365)
1359 Forest Street
Innisfil, Ontario
Welcome to 1359 Forest Street, where comfort meets convenience near the lake! This beautiful 4-bedroom, 3-bathroom detached family home nestled in one of Innisfil's most sought after neighborhoods will not be on the market for very long. With over 2000 square feet of refined living space, this warm and welcoming property offers modern upgrades, a family-friendly layout, and a private backyard with no rear neighbors. Imagine kicking back in your own hot tub on this beautiful deck, while making memories in a home that is just minutes from the lake, beaches, schools, shops, trails and all amenities. With loads of elegant upgrades to the main areas of the home; including a stunning eat-in kitchen, dining area, family room and powder room, this house is turn-key and ready for you to enjoy! Upgrades: Kitchen (2023), Smooth Ceilings (2023), Pot Lights & Light fixtures (2023), Main Floor Bath (2023) Hot Tub (2020), Furnace (2023), Roof (2019). (id:60365)



