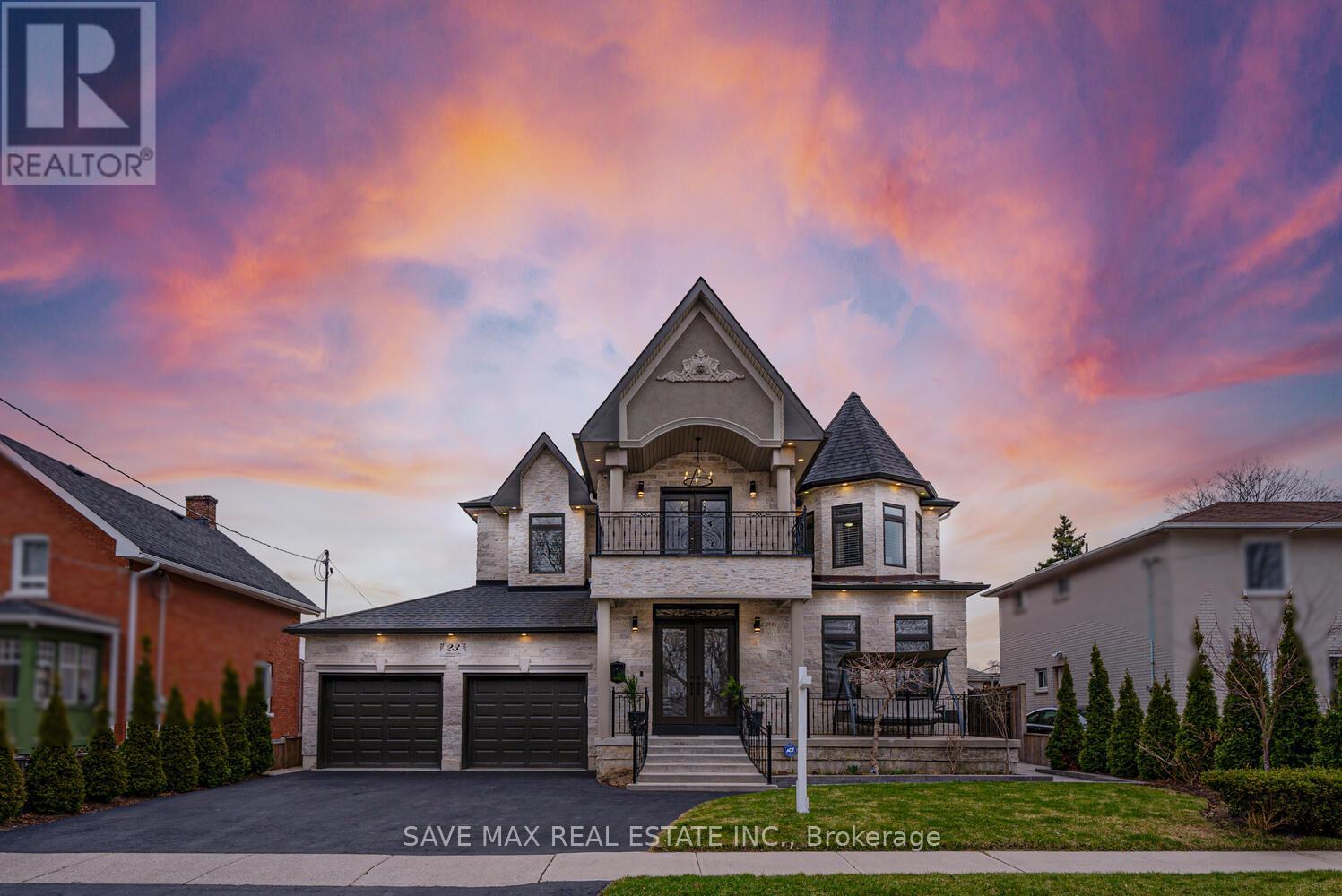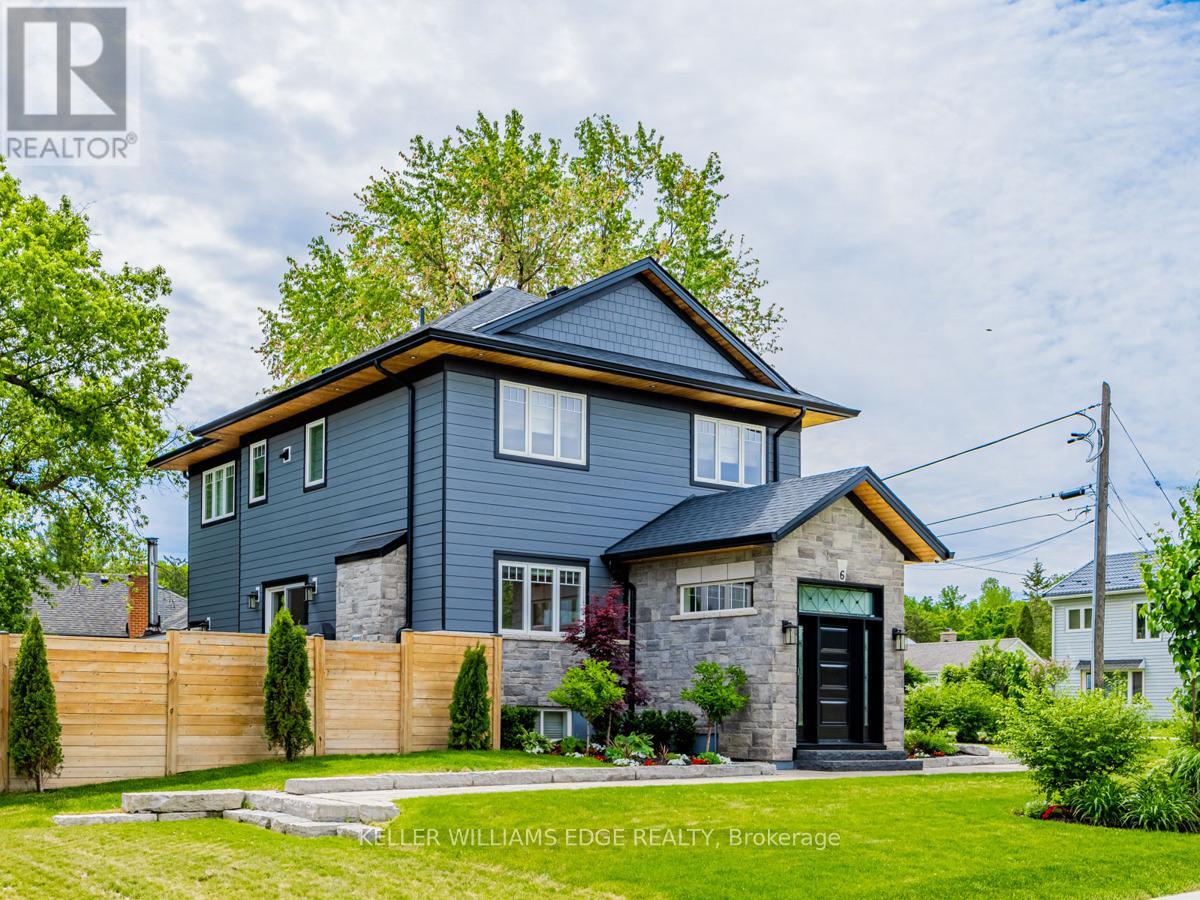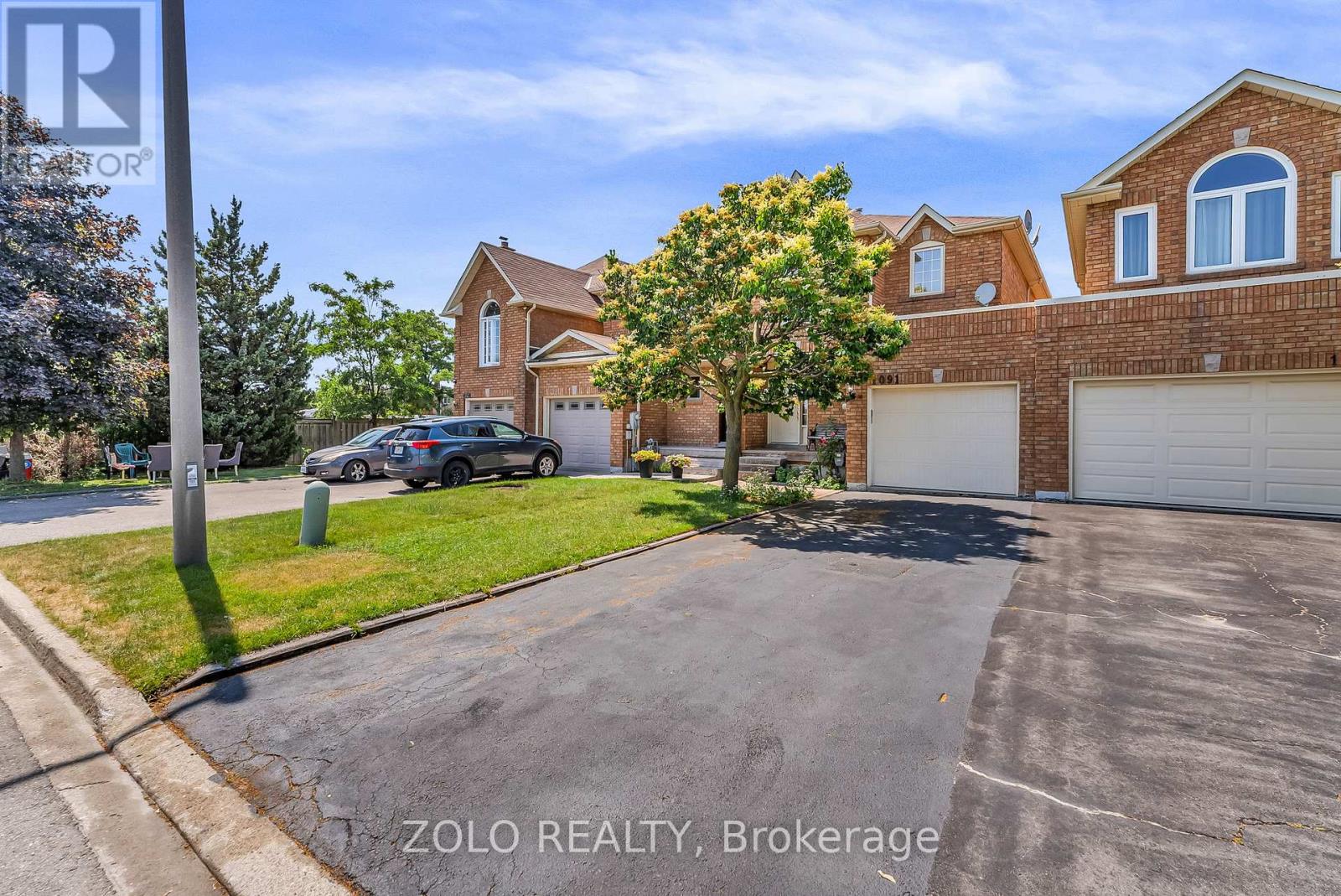Unit 4 - 50 Castleton Avenue
Toronto, Ontario
Welcome to FoxySuites luxury living! Each beautifully furnished and fully accessorized apartment features contemporary design, stylish décor, and premium finishes. Built ultra energy-efficient over 40% above building code every unit provides exceptional year-round comfort. Enjoy your private front door, backyard BBQ area, dedicated bike parking, snow-melted walkways, and advanced AI security cameras. Outstanding local amenities, excellent walkability, and transit convenience just steps away. Understanding todays rental market, the landlord fully supports tenants having a roommate to help reduce living costs through approved co-living arrangements (conditions apply) compliant with all local bylaws. Truly move-in ready just bring your clothes and toiletries! Please Note: For long-term occupancy, a single key tenant passport is required. Builder incentives available, conditions apply. (id:60365)
Unit 5 - 50 Castleton Avenue
Toronto, Ontario
Welcome to FoxySuites luxury living! Each beautifully furnished and fully accessorized apartment features contemporary design, stylish décor, and premium finishes. Built ultra energy-efficient over 40% above building code every unit provides exceptional year-round comfort. Enjoy your private front door, communal backyard BBQ area, dedicated bike parking, snow-melted walkways, and advanced AI security cameras. Outstanding local amenities, excellent walkability, and transit convenience just steps away. Understanding todays rental market, the landlord fully supports tenants having a roommate to help reduce living costs through approved co-living arrangements (conditions apply) compliant with all local bylaws. Truly move-in ready just bring your clothes and toiletries! Please Note: For long-term occupancy, a single key tenant passport is required. Builder incentives available conditions apply. (id:60365)
23 Hillcrest Avenue
Brampton, Ontario
Introducing a truly exquisite, custom-built luxury residence where elegance meets craftsmanship in every detail. A rare gem in one of the most sought-after neighborhoods. Welcome to a truly exceptional custom-built luxury home, where timeless elegance and modern sophistication converge. Nestled in a highly sought-after neighbourhood. This stunning residence is clad in all-natural stone, exuding curb appeal and architectural prestige. Total 7 bedrooms 7.5 bath ,3670 sq ft.+ 1750sqft of beautifully designed basement w/private walk-up entranceideal for income potential or multi-generational living. Step inside through grand double doors into a sunlit foyer with soaring 10-ft ceilings. The main level features a refined office with coffered ceilings and B/I networking, an elegant dining room with a double-sided gas fireplace and stone accent wall, and a stylish living area with built-in speakersall tied together by a chefs dream kitchen. This gourmet space offers a 6-burner gas stove, stainless steel appliances, built-in oven and microwave, wine cooler-ready island, walk-in pantry, double sinks, and under-cabinet lighting. Upstairs boasts four generous bedrooms, including three with private ensuites. The luxurious primary suite is a private retreat featuring a fireplace, accent wall, huge W/I closets, and a spa-inspired 5-piece bath with heated floors, double vanities, and jacuzzi. The professionally finished basement includes three bedrooms,2 full bathrooms,2 kitchens (1 kitchenette) & a private walk-up entrance. The meticulously landscaped backyard is an entertainers paradise, complete with a composite deck, in-deck lighting, a metal-roofed gazebo. Premium upgrades include heated floors in all bathrooms and kitchen, tankless water heater, central vacuum on all floors, 2 laundry areas, and designer finishes throughout. Located near top-rated schools, William Osler Hospital, parks, trails, and Hwy407/410 this estate offer unparalleled luxury, comfort, and convenience (id:60365)
3082 Scotscraig Crescent
Oakville, Ontario
Welcome To This Upgraded 4+1Bedroom with 4 Bath Home in Bronte Creek area on a Premium Lot ,Approx 3000 Sq Ft living space W/ Stamped Concrete driveway & Backyard Porch. Bright Formal Living / Dining Room. 9 ft ceiling on Main & Second floor with 7 ft tall doors. Hardwood floors on main floor, Upgraded Kitchen with Quartz Countertop and large Cabinets, overlooks Family Room. Pot lights inside & Outside, Fireplace , Walk out from Breakfast to meticulously maintained Backyard. California Shutters in Kitchen & Family room. Massive arched window overlooking front yard. Vaulted ceiling brings plenty of Natural light.Master bath W/ marble countertop & Jacuzzi. Deep tub in 2nd bath. Main floor Laundry. Fridge,Stove,Washer,Dryer,B/I Dishwasher, All Elf's & Window Coverings.Roof (2019), Furnace (2020),New Basement (2023). Kitchen Island ( 2022).CAC, GDO & Central Vac.Master ensuite W/ Jacuzzi tub.4 set of bay windows providing lots of natural light.Finished Basement with 1 Bdrm , Bath & open concept Rec room in addition to ample storage & large basement window. Tesla Car Charger ,GYM Equipments and Furniture is negotiable for Tenant.Professionally landscaped and meticulously cared for Front yard & very Private Backyard.Located Near Bronte Creek Provincial Park, Ravines, Walking Trails & Close To Hwys, Oakville Hospital ,Schools & Transit. (id:60365)
5270 Tiffany Court
Mississauga, Ontario
Welcome to 5270 Tiffany Court, a truly one-of-a-kind residence nestled on the most private and prestigious cul-de-sac in Credit Mills. Backing directly onto protected greenbelt and forest trail, this architectural masterpiece offers the rarest blend: timeless luxury immersed in natural serenity, all in the heart of Mississauga. Situated on a 70x149 ft lot, this nearly 10,000 sq. ft. estate spans three finished levels, including a breathtaking four-season solarium with 14-ft ceilings, heated floors, and panoramic forest views. Nature is quite literally at your doorstep, while the Credit Mills Trail provides year-round access to peaceful forest walks. Upon entering, no detail has been spared. Custom African Ribbon Mahogany cabinetry flows through the chef's Neff kitchen, music room, and living spaces, complemented by Brazilian Jatoba hardwood floors, Schonbek Austrian crystal chandeliers, and Italian limestone accents. The kitchen is a culinary showpiece, featuring top-of-the-line Sub-Zero, Wolf, Miele, and Fisher & Paykel appliances, Typhoon Bordeaux granite, and a fully integrated appliance centre. Offering 7 bedrooms, 5 full bathrooms + 2 powder rooms, including a luxurious main-floor guest suite, the home is designed for multi-generational living and grand entertaining. The lower level includes a home theatre with 120-inch screen, gym, cherry wood wet bar, and guest suite. Extras include: 3-car garage, 12-car driveway, brand-new Magic Windows, Marley concrete roof, electric car charger, 12-zone sprinkler system, perimeter security cameras, and custom closets in every room. This is more than a home, its a lifestyle. Surrounded by multimillion-dollar estates and steps to top schools, shops, hospitals, and transit, 5270 Tiffany Court offers timeless design and tranquility. (id:60365)
13 - 2299 Marine Drive
Oakville, Ontario
Rarely offered FREEHOLD END UNIT townhouse in fabulous LOCATION steps to the harbour, marina, beach, waterfront trails, parks, restaurants & shops of desirable BRONTE VILLAGE! A lakeside lifestyle neighbourhood welcomes you at Mariners Reach, nestled in a quiet, mature tree lined enclave with visitor parking. Enjoy the sun-filled upper deck and refreshing lake breezes! This freehold gem offers the perfect blend of modern style and convenience. Private driveway & garage with inside access. 3 bedrooms & 2 + 1 bathrooms make this both an ideal family or executive choice. Modern updated white kitchen featuring granite counters, pot lighting, stainless appliances, ceramic backsplash, soft close drawers, valance lighting, decorative glass insert cabinets, additional large pantry with pot & pan drawers, and large open concept light-filled dining area with picturesque bay window and 2-way fireplace shared with the living room. Elegant hardwood throughout this level. A skylight brings in bright, natural light on the staircase to the top level. Primary retreat with private ensuite, large bay window, walk-in closet and additional slider closet. 2 additional bedrooms and 4 piece bathroom complete the top level. Heated laminate flooring on the main level offers bonus space for family room, home office or additional bedroom, complete with private 2 -piece bathroom & cozy fireplace with large brick hearth and surround. After a fun-filled day on the waterfront, enjoy walk out access to the serenity of the sizeable private fenced yard with patio, convenient gas BBQ hookup, & relaxing hot tub under gazebo! Easy access to highways & transit, enjoy exciting community lakeside events throughout the summer. This delightful opportunity awaits, to own a truly walkable lifestyle in one of Oakville's most sought after lakefront neighbourhoods! $90/mo association fee for road/grounds maintenance. (id:60365)
6 Credit Street
Halton Hills, Ontario
Welcome to this exceptional custom-built 2-storey home (2019), offering 2,680 sq. ft. of thoughtfully designed living space in the heart of the charming Hamlet of Glen Williams. With its open-concept layout and upscale finishes, the main floor features 9-ft ceilings, rich hardwood flooring, pot lights, a cozy gas fireplace, and a stylish powder room with premium upgrades. The chef-inspired kitchen showcases sleek porcelain countertops, a large center island, built-in storage, and stainless steel appliances perfect for both everyday living and entertaining. Step outside to a beautifully finished deck and stone patio, ideal for enjoying the outdoors in style. Upstairs, youll find four generously sized bedrooms, each with built-in organizers and blackout blinds, a convenient second-floor laundry room, a luxurious 5-piece ensuite in the primary suite, and an additional 3-piece bathroom. Situated in one of Georgetowns most sought-after enclaves, this home blends timeless elegance with modern comfort. A rare opportunity to live in Glen Williams dont miss it! (id:60365)
5180 Blue Spruce Avenue S
Burlington, Ontario
Experience exceptional living in this beautifully maintained 3-bedroom, 4-washroom detached home on a premium 46' lot in Burlington's sought-after Orchard neighborhood. Offering a spacious 1,984 sq ft above grade and an additional 1,053 sq ft in the fully finished basement, this freshly painted home is designed for comfort and functionality. It features separate living and family rooms, elegant hardwood flooring on both the main and upper levels, and modern pot lights throughout. The open-concept kitchen is equipped with granite countertops, a centre island, ample cabinetry, and high-end appliances including a silent, Wi-Fi-enabled dishwasher. Google Nest Smart home upgrades including Smart Yale Lock, Nest thermostat, doorbell and Outdoor Camera. A large mudroom with main-floor laundry adds extra convenience. Upstairs, three generously sized bedrooms provide privacy and comfort. The expansive basement includes a large recreational area and an in-built home theatre ideal for entertainment. Enjoy the outdoors in the private, fenced backyard with a large deck and built-in sit-out benches, perfect for gatherings or quiet evenings. Located minutes from top-rated schools, parks, restaurants, big-box stores, and the GO station, this home offers the perfect blend of space, style, and location in one of Burlington's most family-friendly communities. (id:60365)
603 - 2230 Lakeshore Boulevard W
Toronto, Ontario
Fabulous 1Bed Unit In Sought After Humber Bay Shores Area. Hardwood Throughout. New Light Fixtures In The Bedroom And Corridor. Parking & Locker Included. Large Balcony. New Windows Covering. 10 Minute To Downtown. Steps To The Lake, Marinas, Parks, Bike & Walking Paths, Ttc, Easy Access To Gardner, Well Maintained Beyond The Sea Building Is Perfectly Located Close To Highway, Martin Goodman Trail, Shopping Etc. There is a possibility of earlier move in (id:60365)
Basement - 318 Bessborough Drive
Milton, Ontario
Welcome to 318 Bessborough Drive, basement apartment. Beautiful 2 bedroom in the heart of Harrison Community. Charming unit offers private entrance, ensuite laundry, 2 bedrooms, fully equipped kitchen, cozy dining space with your own parking spot. Enjoy your private space. All the utilities are inclusive. (id:60365)
Bsmnt #2 - 27 Lippa Drive
Caledon, Ontario
Welcome to this brand-new, modern 2-bedroom legal basement suite, featuring soundproofing and fireproofing, and available for immediate lease. This bright and spacious unit boasts a 9-foot ceiling, 1 bathroom, a private kitchen, and in-suite laundry. The suite includes 1 parking space, with tenants responsible for 30% of utilities. Situated in a highly sought-after neighborhood, it's perfect for a small family or working professional. AAA tenants preferred. (id:60365)
1091 Wilmington Drive
Mississauga, Ontario
Welcome To This Beautifully Maintained 3 Bedroom Townhouse In The Heart Of Mississauga. Featuring A Spacious Layout, A Bright Kitchen With Access To Backyard & Patio, A Cozy Living Area Perfect For Family Gatherings. The Upper Level Offers 3 Generously Sized Bedrooms And 2 Baths Ideal For Growing Families Or Professionals. Enjoy A Private Backyard, Attached Garage And Easy Access To Top Rated Schools, Shopping, Public Transit And Major Highways. A Fantastic Opportunity To Own In One Of Mississauga's Most Sought After Communities! (id:60365)













