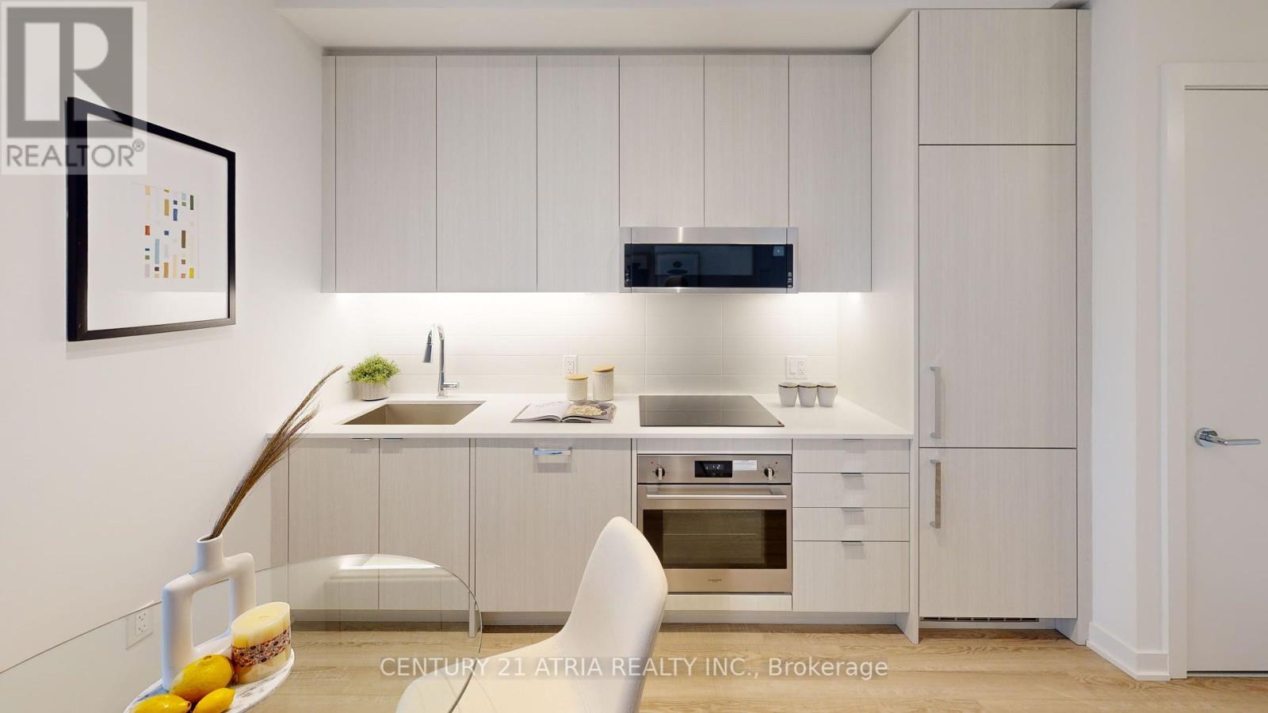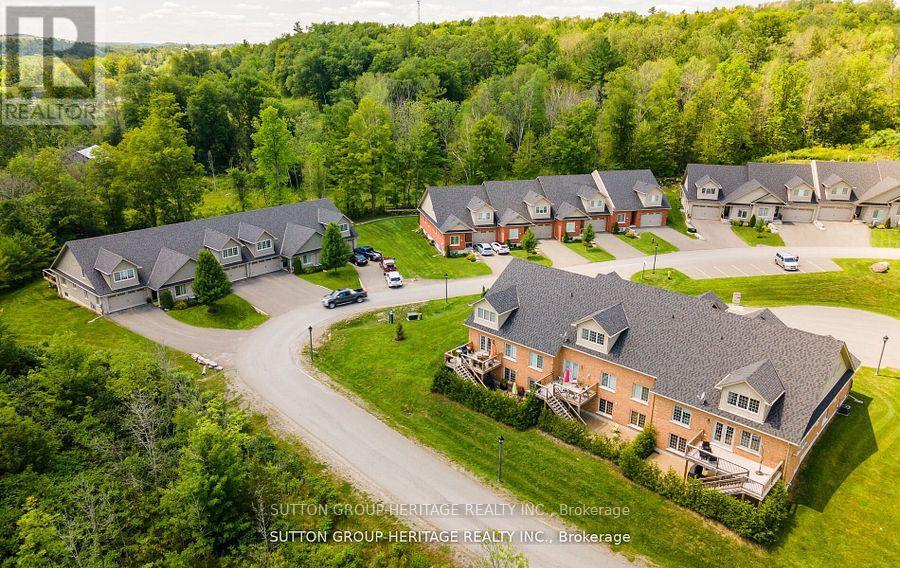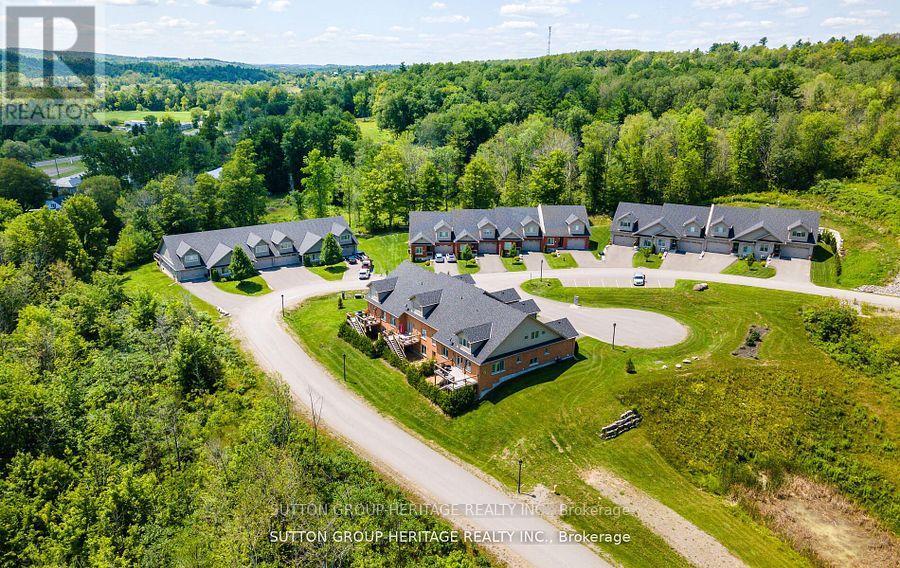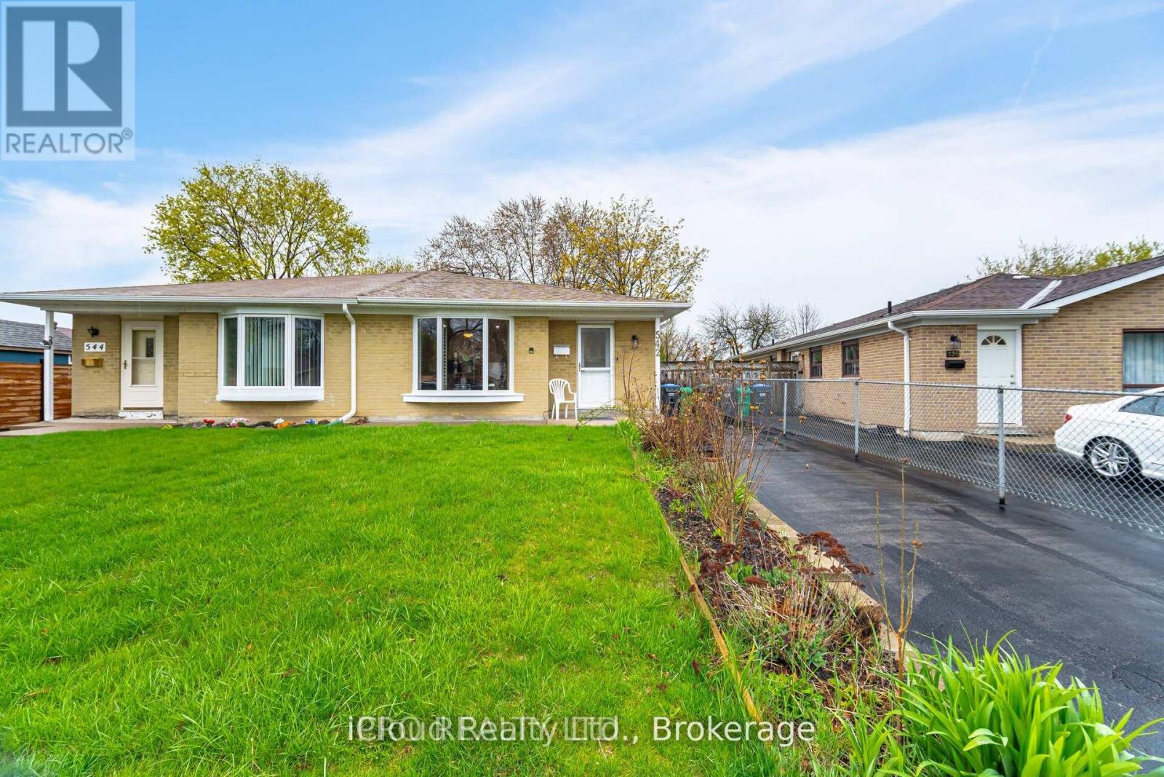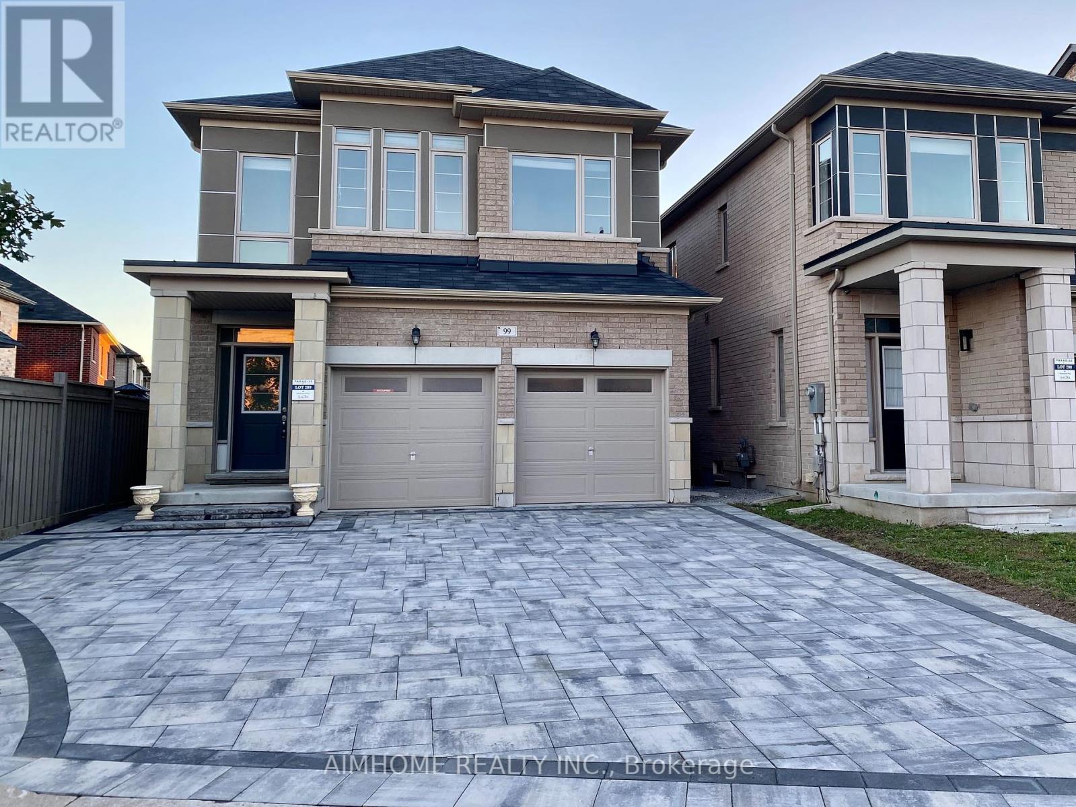321 - 55 Ontario Street
Toronto, Ontario
Live At East 55! Perfect One Bedroom + den 998 Sq. Ft. Floorplan With Soaring 9 Ft High Ceilings, Gas Cooking Inside, Quartz Countertops, Ultra Modern Finishes. Ultra Chic Building With Great Outdoor Pool, Gym, Party Room & Visitor Parking. **EXTRAS** Stainless Steel (Gas Cooktop, Fridge, Built-In Oven, Built-In Microwave), Stacked Washer And Dryer. Actual finishes and furnishings in unit may differ from those shown in photos. (id:60365)
619 Bedford Park Avenue
Toronto, Ontario
Beautiful Cozy Custom Built Home Situated On One Of The Best Streets In Bedford Park Area Overlooking Park Setting, Facing South. Great Open Concept Layout. Large Principal Rooms, 10' Ceilings Main Flr, 9' 2nd Floor And New Upgraded Flooring In W/O Basement, Office On The Main Floor, Hardwood Floors Throughout, Gorgeous Master Ensuite, Skylight, Halogen Pot Lights, Custom Designed Kitchen W/ Center Island And Marble Counter Top, High End Appliances, Heated Floors, 2 Big Mud Rooms. (id:60365)
808 - 250 Lawrence Avenue
Toronto, Ontario
BUILDER DIRECT - NEW CONSTRUCTION - *GST REBATE FOR ELIGIBLE PURCHASERS* Spacious Two Bedroom Suite At 250 Lawrence At Avenue Rd By Graywood Developments. Ideal split-bedroom layout. 250 Lawrence Backs Onto The Douglas Greenbelt & Is close To Bedford Park, Lawrence Subway, 401, Downsview Park, York University, Havergal College. This Luxurious Suite Features An Open Floor Plan With Floor To Ceiling Windows. 1 Parking and Locker Included (id:60365)
612 - 250 Lawrence Avenue W
Toronto, Ontario
BRAND NEW DIRECT FROM BUILDER. South Exposure Prestigious 1 Bedroom Suite At 250 Lawrence At Boasts An Open Floor Plan With Floor To Ceiling Windows. Parking/Locker Available For Purchase Avenue Rd By Graywood Developments. 250 Lawrence Backs Onto The Douglas Greenbelt And Is Steps To Bedford Park With A Plethora Of Parks, Restaurants, Retail, Schools & Cafes. Parking and locker Included (id:60365)
605 - 250 Lawrence Avenue W
Toronto, Ontario
BRAND NEW FROM BUILDER. NEW CONSTRUCTION *GST REBATE FOR ELIGIBLE PURCHASERS* Spacious and bright one-bedroom suite located at 250 Lawrence at Avenue Rd by Graywood Developments. Nestled against the Douglas Greenbelt and just steps away from Bedford Park, this residence offers proximity to Lawrence Subway, 401, Downsview Park, Yorkdale, York University, Havergal College. Boasting nearly 500 sqft of interior space and an additional 27 sqft balcony, this opulent suite showcases an open floor plan complemented by floor-to-ceiling windows. Parking and locker included. (id:60365)
26 - 70 Percy Street
Trent Hills, Ontario
Welcome To The Quaint Village Of Warkworth Where Idyllic Countryside Meets Urban Living Just 15 Minutes To 401 & The Hospital. This New Subdivision Features Stunning Brick Bungaloft Town Homes Perched On A Hill Offering Spectacular Views. The Model Offers Open Concept Living, Soaring Vaulted Ceiling, 2 Bedrms, Flat Ceiling, Pot Lights, Deck, Upper Loft, And 2 Car Garages -- Snow Removal, Garbage & Lawn Care Included For Simple Living Style. **EXTRAS** Buyer To Choose Interior Finishes & Choice Of Builder Upgrades. . Monthly Fee Inclusions: Cac, Parking, Common Elements, Building Insurance, Taxes. New Construction - 6 Units Available. Different Models & Plans. Contact Listing Agent For Details at matt@lighthouserealtygroup.ca. (id:60365)
27 - 70 Percy Street
Trent Hills, Ontario
Welcome To The Quaint Village Of Warkworth Where Idyllic Countryside Meets Urban Living Just 15 Minutes To 401 & The Hospital. This New Subdivision Features Stunning Brick Bungaloft Town Homes Perched On A Hill Offering Spectacular Views. The Aurora End Unit Model Offers Open Concept Living, Soaring Vaulted Ceiling, 2 Bedrms, Flat Ceiling, Pot Lights, Deck, Upper Loft, And 2 Car Garages -- Snow Removal, Garbage & Lawn Care Included For Simple Living Style. **EXTRAS** Buyer To Choose Interior Finishes & Choice Of Builder Upgrades. . Monthly Fee Inclusions: Cac, Parking, Common Elements, Building Insurance, Taxes. New Construction - 6 Units Available. Different Models & Plans. Contact Listing Agent For Details at matt@lighthouserealtygroup.ca. (id:60365)
519 - 215 Lakeshore Road W
Mississauga, Ontario
Enjoy stylish and comfortable living in this bright and spacious furnished 2-bedroom + den condo with stunning south-facing views of Lake Ontario, located in the sought-after Brightwater Condos in the heart of Port Credit, Mississauga. The two bedrooms are separated for extra privacy, making it ideal for families, roommates, or a home office setup.This boutique-style unit offers a smart open-concept layout, a modern kitchen with quartz countertops, premium finishes, and a versatile island for cooking and entertaining. Step out onto the large balcony and take in the incredible lake views.Just steps from Lake Ontario, scenic parks, trails, and the Port Credit GO Station, this home is part of a 72-acre master-planned community with 18 acres of green space and outdoor amenities. Students are welcome.Check out the 3D Virtual Tour! (id:60365)
542 Lana Terrace
Mississauga, Ontario
Nestled in one of Mississaugas most prestigious communities, this impeccably maintained three-level backsplit offers the ideal combination of comfort, space, and versatility. Featuring three spacious bedrooms, a bright and open-concept living and dining area, and an upgraded eat-in kitchen with ample cabinetry, the home is thoughtfully designed for both everyday living and entertaining. Gleaming hardwood and laminate floors flow throughout, adding warmth and elegance. The lower level, accessible through a separate entrance, includes a three-piece bathroom, cozy fireplace, laundry area, and a basement kitchenetteperfect for an in-law suite or rental potential. Recent updates include a newer roof, and the private driveway offers parking for three vehicles. Located just minutes from Square One Shopping Centre, with easy access to highways, top-rated schools, places of worship, and the upcoming Hurontario LRT, this home presents an exceptional opportunity to live in one of Mississaugas most desirable neighbourhoods. (id:60365)
5002 - 38 Annie Craig Drive S
Toronto, Ontario
Experience upscale lakeside living in this brand-new, stylish 2-bedroom, 2-bathroom corner suite at the coveted Waters Edge Condos in Humber Bay Shores. With desirable south-east exposure, this sun-filled unit features floor-to-ceiling windows, high ceilings, and unobstructed panoramic views of Lake Ontario and the glittering Toronto skyline from every principal room. The open-concept layout offers seamless flow between the living, dining, and kitchen areas, all enhanced by elegant, carpet-free laminate flooring. Step into a modern kitchen designed for entertaining, complete with quartz countertops, built-in stainless steel appliances, and a sleek center island. Relax in the spacious living room or step out onto your private wrap-around balcony to soak in the stunning lake and city views. A rare opportunity to own a waterfront gem in one of Toronto's most vibrant communities, just steps to trails, parks, restaurants, and more. (id:60365)
99 Chouinard Way
Aurora, Ontario
Gorgeous Upgraded 4Br Detached By Paradise In Aurora Trails! One Of The Most Desirable Neighborhoods With Top Rank Schools Zone! This Double Car Garage Detached Home Featured Hardwood Floor Through-Out! 9' Ceilings! Rewards Layout In Builder! Granite Counter Tops! Eat-In Kitchen W/S/S Applance! Oak Staircase! Open Concept! Spacious Master Br W/5Pc Ensuite! 4 Br W/3 Bathrooms On 2nd Floor! Laundry On Main Floor! Access To Garage! Porfessional Finished Bsmt W/3Pc Bath + Wet Bar Bring Extra Living Space! Approx. 3300Ft! Beautiful Interlock On Driveway & Backyard! Fenced Backyard On South Exposure W/Shed! Close To Shopping, Park, School! Hwy 404! (id:60365)
7 Almejo Avenue
Richmond Hill, Ontario
Rare 4 Bedroom Semi With 2551 Total Sq Ft (1728 Sq Ft Above Ground + 823 Sq Ft Basement). Home Would Be Perfect For Families. Located In The Heart Of Richmond Hill With Top-Ranking Schools Richmond Green S.S & Bayview S.S (Ib).Mins Away From Rhill Go Station, Hwy 404, Parks & Community Center, Starbucks, Costco, Shopping, Restaurants, And Much More. Finished Basement With Office Space And Large Rec Room. Reno Master Shower, Toto Toilets, 2nd-Floor Flooring, Main Flr Pot Light. (id:60365)





