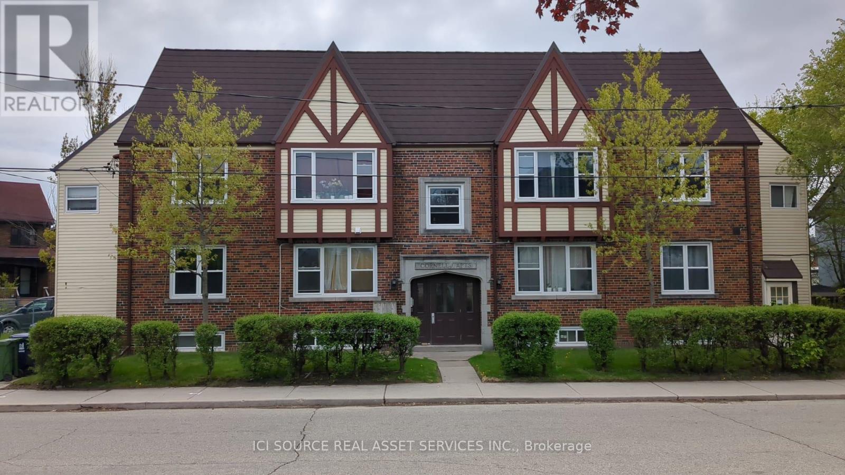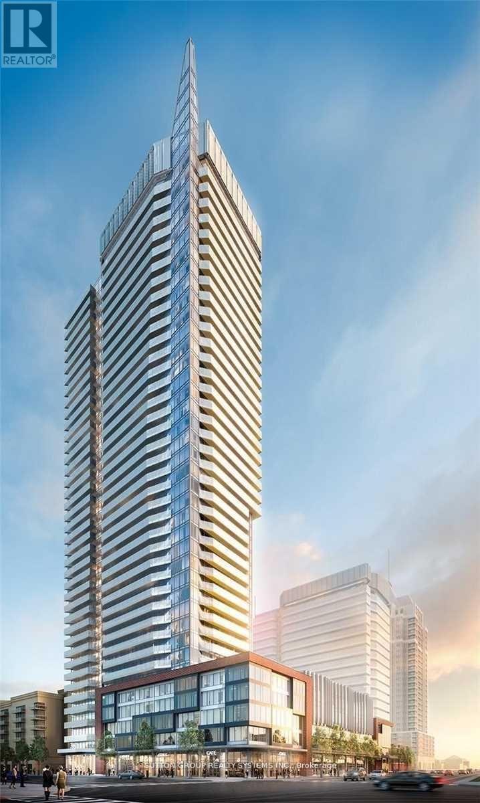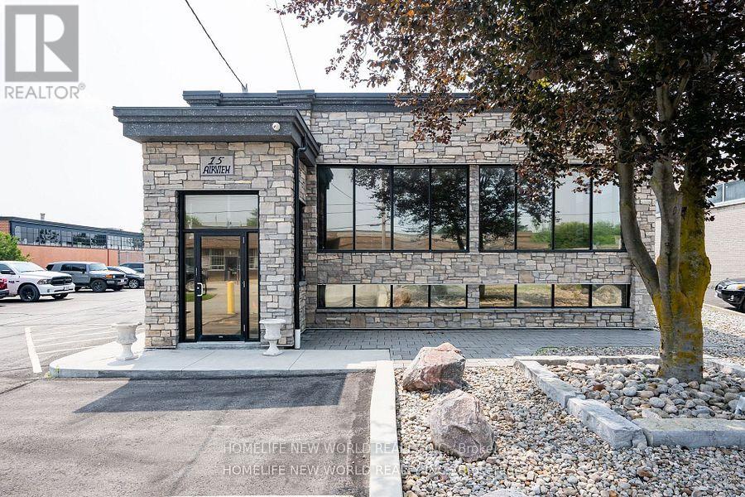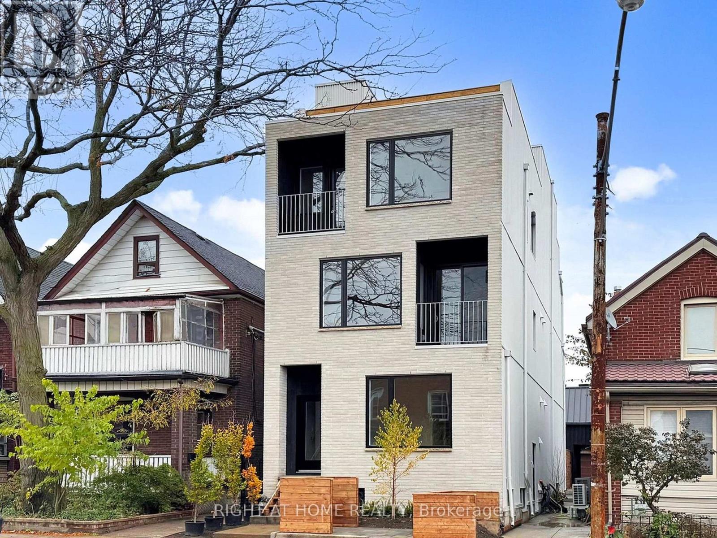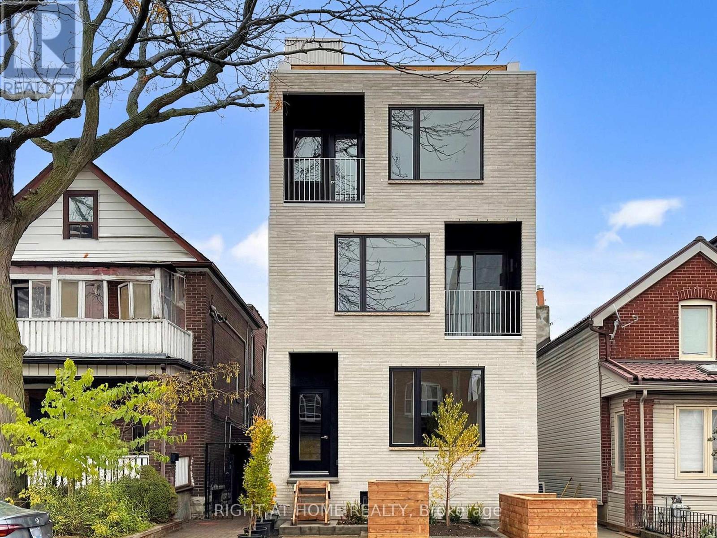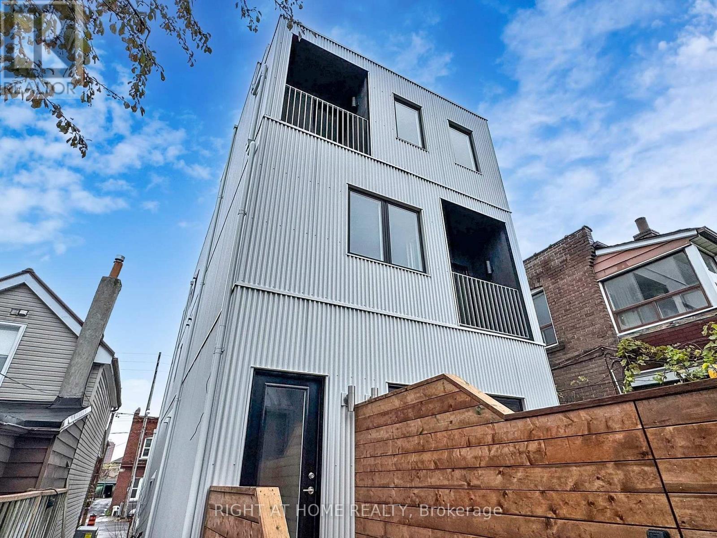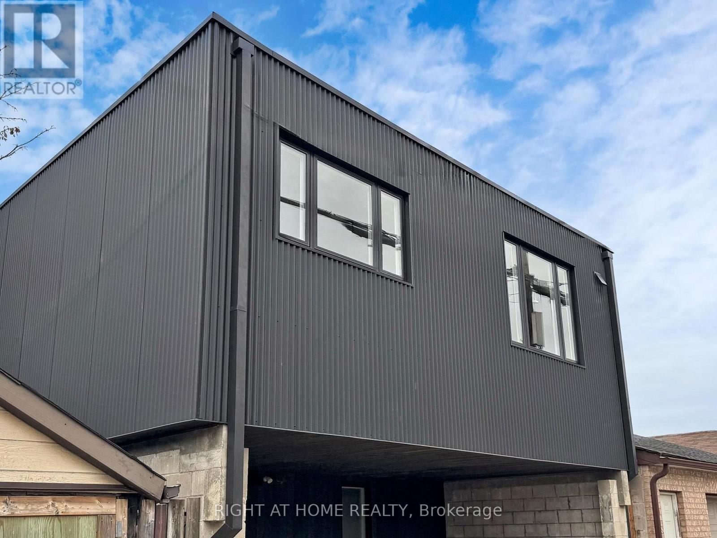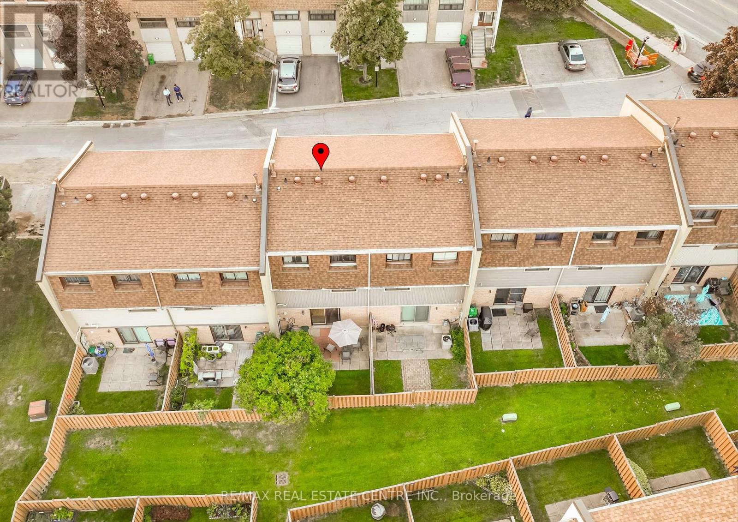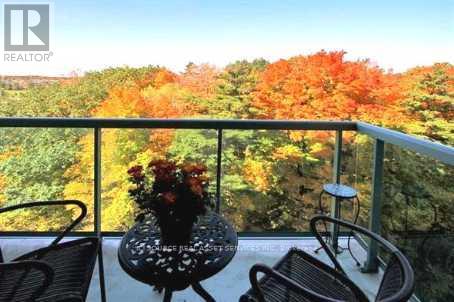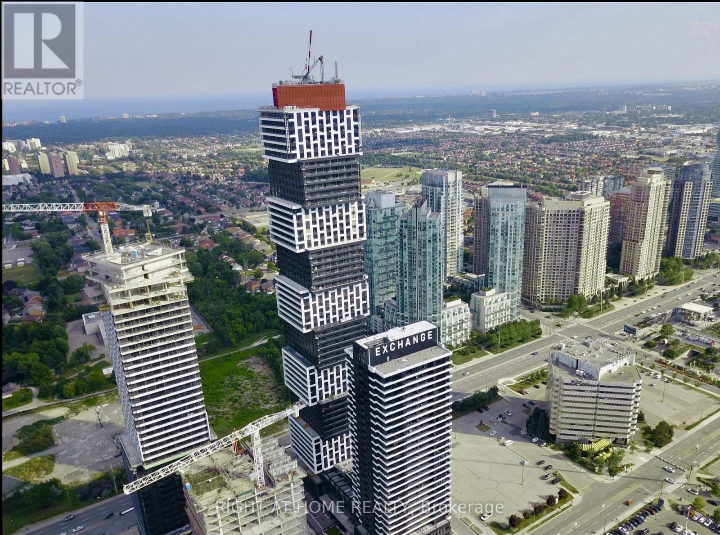111 Catherine Street
Wilmot, Ontario
QUICK MOVE-IN AVAILABLE!!! Welcome to New Hamburg's latest townhouse development, Cassel Crossing! Featuring the quality "now under construction" traditional street front townhouse "The Park" 3 bed layout interior unit with sunshine basement by local builder COOK HOMES! PICK YOUR FINISHES WHILE YOU CAN; quartz countertops throughout, main floor luxury vinyl plank, 9ft main floor ceilings, two piece basement rough-in, sanitary back flow preventer, central air & ERV and wood deck. Enjoy small town living with big city comforts (Wilmot Rec Centre, Mike Schout Wetlands Preserve, Downtown Shops, Restaurants) & much more! Conveniently located only 15 minutes to KW and 45 minutes to the GTA. BONUS: Limited time offer (5 piece appliance package) with purchase and $15,000 in FREE UPGRADES!!! (id:60365)
109 Catherine Street
Wilmot, Ontario
QUICK MOVE-IN AVAILABLE!!! Welcome to New Hamburg's latest townhouse development Cassel Crossing, by local builder - COOK HOMES! Featuring the quality "now under construction" traditional street front townhouse "The Preserve" 4 bed layout end unit with sunshine basement by a local builder. PICK YOUR FINISHES WHILE YOU CAN; quartz countertops throughout, main floor luxury vinyl plank, 9ft main floor ceilings, central air & ERV and wood deck. Enjoy small town living with big city comforts (Wilmot Rec Centre, Mike Schout Wetlands Preserve, Downtown Shops, Restaurants) & much more! Conveniently located only 15 minutes to KW and 45 minutes to the GTA. BONUS: Limited time offer (5 piece appliance package) with purchase and $15,000 in FREE UPGRADES!!! Current upgrades include two piece rough-in in basement and sanitary backwater valve. (id:60365)
1 - 44 Bartonville Avenue W
Toronto, Ontario
Charming two-bedroom Tudor-style walk-up. This bright and spacious apartment is located on the main floor of a five-plex building and has approximately 750 square feet of living room, dining area, kitchen, and one bathroom. There is also a bonus room attached to the apartment that can be used as an office or for storage. The building includes access to an on-site laundry facility and storage lockers. Available: July 1st, 2025. Rent: $2,300 per month, including heat and water. Utilities: The tenant pays for the hydroelectricity. Restrictions: No smoking and no large pets. Requirements: 1. Landlord and employment references. 2. Letter of Employment. 3. Two most recent pay stubs. 4. Credit report. 5. First and last month's rent upon acceptance of application. *For Additional Property Details Click The Brochure Icon Below* (id:60365)
1106 - 4065 Confederation Parkway
Mississauga, Ontario
Upgraded 1-Bedroom Suite at the Luxurious Wesley Tower by Daniels, in the Heart of Mississauga! Experience modern urban living at its finest in this beautifully upgraded residence at Wesley Tower, steps from Square One. Featuring a bright, open-concept layout with 9-ft ceilings and floor-to-ceiling windows, this suite offers a perfect blend of style and comfort. The modern white kitchen boasts stainless steel appliances, quartz countertops, under-cabinet lighting, an undermount sink, and a center island - ideal for cooking and entertaining. Enjoy a spacious primary bedroom with mirrored sliding closet doors and a sleek 4-piece bath featuring a deep soaker tub and stainless steel shower niche. Relax on the large balcony spanning the width of the unit, offering breathtaking panoramic views of the city. Unbeatable location - just steps to the Living Arts Centre, YMCA, Sheridan College, Mississauga Bus Terminal, City Hall, and public transit, with easy access to Highways 403, 401, and QEW. (id:60365)
A - 15 Airview Road
Toronto, Ontario
Very Well Maintained Unit W/ Road Exposure W/ 1926 Sf Of Office space With Clean, Functional Space (Basement :W/Bathroom + Kitchen & Office Space ) In Close Proximity To Airport And Highway 400 Series, Transit. Warehouse W/Drive-In Door. Zoned E1.0 Allowing For Many Permitted Uses. (id:60365)
Unit 1 - 1137 Dovercourt Road
Toronto, Ontario
Spacious Two-Level Residence in Dovercourt Village. This beautifully finished ground-floor and lower-level home offers two bedrooms plus an oversized den, ideal for a home office or guest room. The open-concept main level features hardwood floors, an oversized kitchen with stainless-steel appliances, waterfall quartz countertop, and a large island perfect for entertaining. The lower level provides additional living space, two bright bedrooms, full bath, in-unit laundry, and ample storage. Enjoy efficient electric heat pumps, a private outdoor area, and your own dedicated entrance. Quiet and thoughtfully designed throughout, this modern residence blends comfort and functionality. Located steps from Geary Avenue's acclaimed galleries, restaurants, breweries, and cafés. Toronto's creative corridor-plus Dovercourt Park and convenient TTC access. (id:60365)
Unit 2 - 1137 Dovercourt Road
Toronto, Ontario
Brand-New Penthouse-Style Living in Dovercourt VillageThis beautifully designed, newly built two-level suite spans the front of the 2nd and 3rd floors, offering exceptional space, light, and comfort. Featuring two large bedrooms and 1.5 baths, the open-concept layout centers around an oversized kitchen with stainless-steel appliances, a waterfall quartz countertop, and a generous island perfect for entertaining. Hardwood floors flow throughout, complemented by in-unit laundry, ample storage, and efficient electric heat pumps for year-round comfort. Enjoy two private balconies and an expansive rooftop deck showcasing breathtaking views of downtown Toronto's skyline. Quiet and private, yet steps from Geary Avenue's acclaimed galleries, restaurants, breweries, and cafés-modern luxury in the city's creative corridor. (id:60365)
Unit 3 - 1137 Dovercourt Road
Toronto, Ontario
Brand-New Penthouse-Style Living in Dovercourt Village. This beautifully designed, newly built two-level suite spans the rear of the 2nd and 3rd floors, offering exceptional space, light, and comfort. Featuring two large bedrooms and 1.5 baths, the open-concept layout centers around an oversized kitchen with stainless-steel appliances, a waterfall quartz countertop, and a generous island perfect for entertaining. Hardwood floors flow throughout, complemented by in-unit laundry, ample storage, and efficient electric heat pumps for year-round comfort. Enjoy two private balconies and an expansive rooftop deck showcasing breathtaking views of downtown Toronto's skyline. Quiet and private, yet steps from Geary Avenue's acclaimed galleries, restaurants, breweries, and cafés-modern luxury in the city's creative corridor. (id:60365)
Laneway - 1137 Dovercourt Road
Toronto, Ontario
Modern Laneway Living in Dovercourt Village. This beautifully crafted two-storey laneway home offers two bedrooms plus an oversized den that can easily serve as a third. The ground floor features a private primary suite with ensuite washroom, in-unit laundry, generous closet space, and a welcoming foyer. Upstairs, skylights brighten the open-concept living area with hardwood floors, large den, second bedroom, and a spa-inspired bathroom finished in natural stone with a glass-enclosed shower. Heated polished-concrete floors, stainless-steel appliances, and a waterfall quartz countertop complete the modern design. Enjoy efficient electric heat pumps, ample storage, and a private outdoor patio. Quiet and private, yet steps from Geary Avenue's cafés, breweries, Dovercourt Park, and easy TTC access. Modern design meets laneway serenity. (id:60365)
143 - 143 Ashton Crescent
Brampton, Ontario
Value Meets Location! This excellent 3+1 bedroom townhome in the sought-after Central Park Community features large windows that flood the space with natural light, a carpet-free layout, and a beautifully renovated main washroom. The home offers direct garage access, a fully fenced backyard, and a finished basement for added living space. The well-managed complex provides visitor parking and a community/meeting room. Perfectly located near Highway 410, Trinity Common, Brampton Civic Hospital, schools, bus stops, Ellen Mitchell Community Centre, and Professors Lake, this home delivers the ideal balance of comfort, lifestyle, and convenience. (id:60365)
801 - 2585 Erin Centre Boulevard
Mississauga, Ontario
A Well-maintained & Spacious 2 Bedroom 2 Bath Unit With Fabulous Ravine Views and Balcony in a Luxury Gated Building Located In the Best Neighborhood Of Mississauga Across The Erin Mills Town Centre. It is on the 8th floor. Close to everything: Prime location with all the Amazing Conveniences and with 24/7 Security at the Gate House Greeting Your Guests. Steps To Best Schools In Peel Region (John Fraser S.S., St. Aloysius Gonzaga). Walk To Shopping Centre, Community Centre, Library, Parks, Trails, Supermarket, Hospital. Easy Access To Public transit, Streetsville Go Station, Hwy 403/407/401, U Of T Mississauga. *For Additional Property Details Click The Brochure Icon Below* (id:60365)
4101 - 4015 The Exchange
Mississauga, Ontario
Live at the heart of the vibrant Exchange District. Welcome to EX1 at 4015 The Exchange in the heart of downtown Mississauga! Enjoy Stunning Panoramic City Views From The Higher Floor. Feel comfortable in this bright and spacious 1 bedroom suite with beautiful luxurious modern finishes. Well appointed interior designs and finishes including: approx 9' ceilings in living/dining room and primary bedroom, integrated appliances, imported Italian kitchen cabinetry from Trevisana, Quartz countertops, Latch innovative smart access system, Kohler plumbing fixtures, Geothermal heat source. Steps To Square One Shopping Centre, Sheridan College, Celebration Square, MiWay & GO Transit, And Future Hurontario LRT. Easy Access To Hwy 403/401/QEW. EXTRA: Internet Included in Lease (id:60365)



