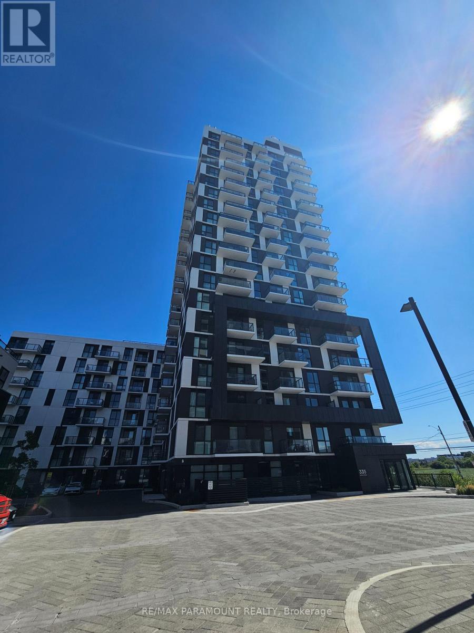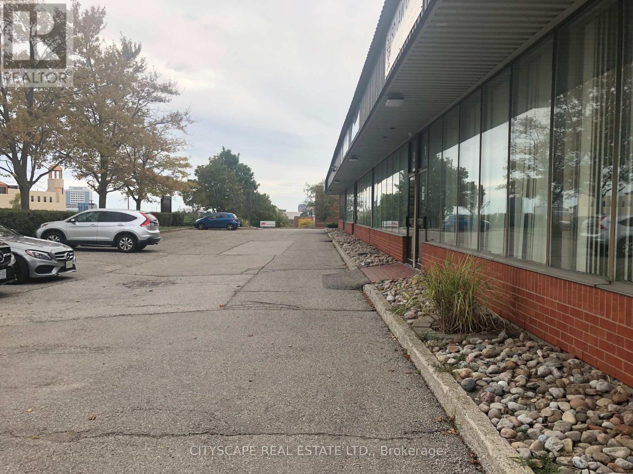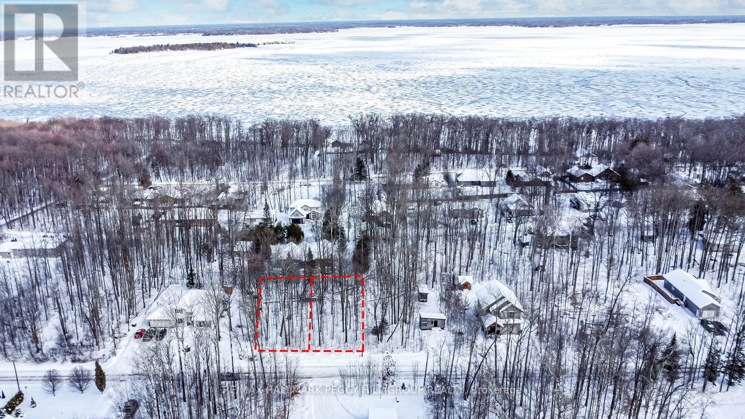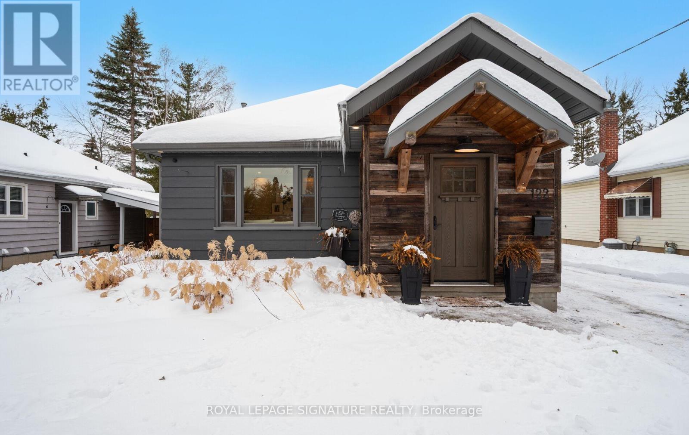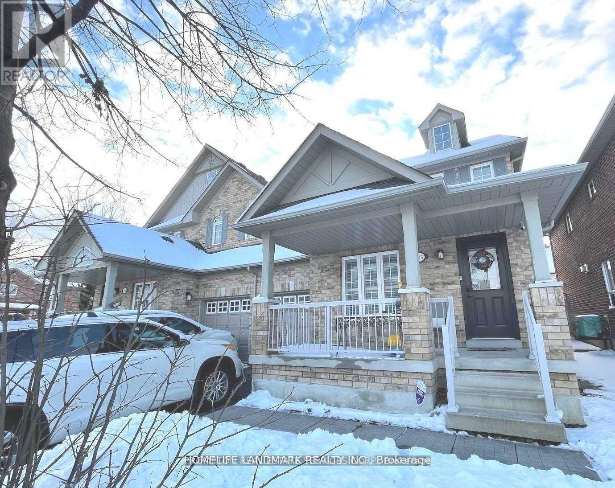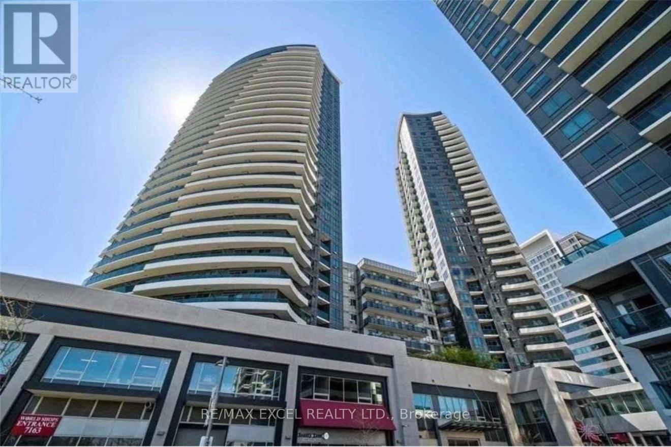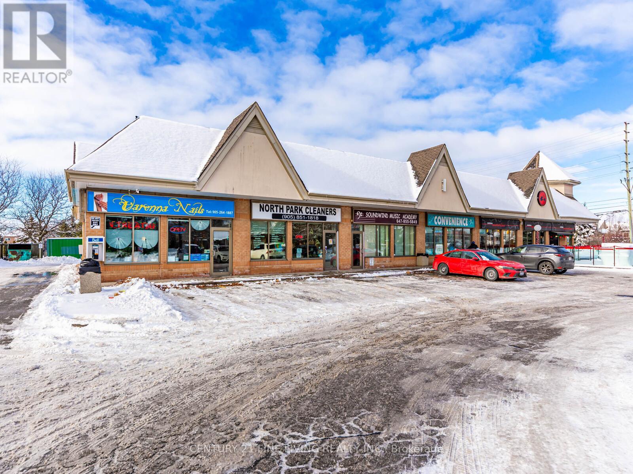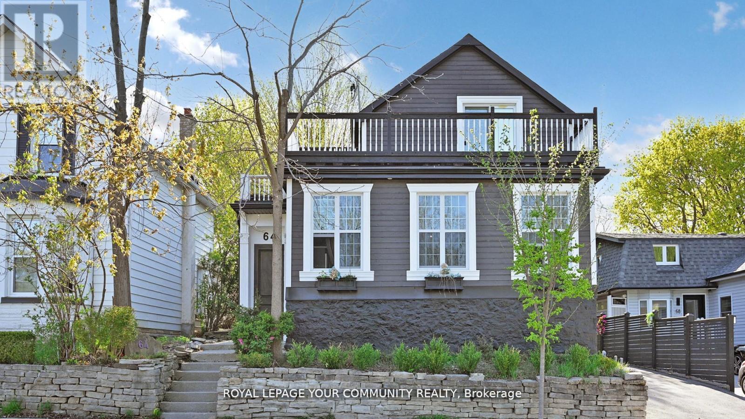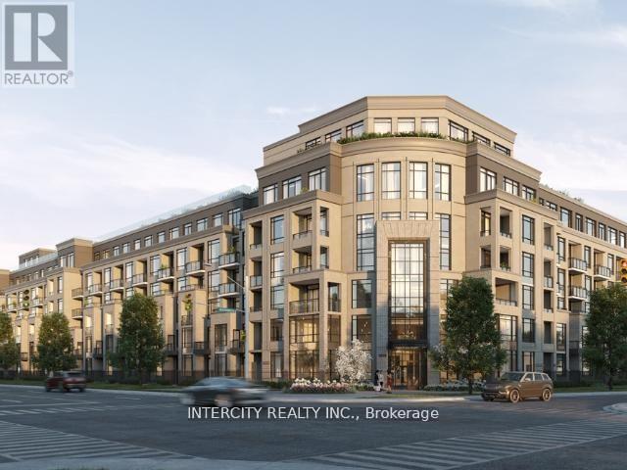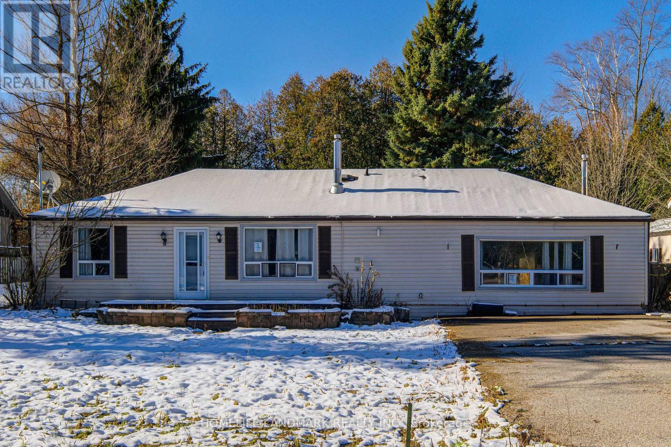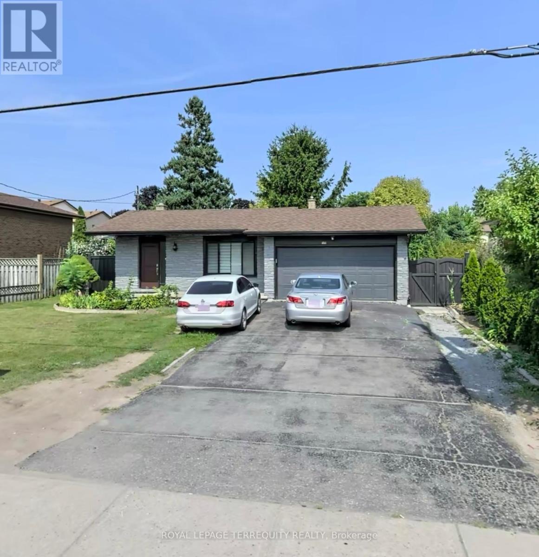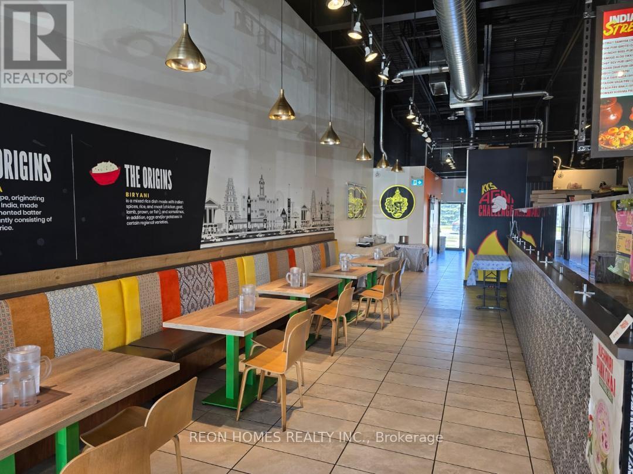1201 - 335 Wheat Boom Drive
Oakville, Ontario
Welcome to Oakvillage by Minto Modern Luxury in the Heart of Oakville. Discover unmatched convenience and contemporary living in this spacious 1 + Den suite in Oakville's highly sought-after community at Dundas & Trafalgar. This stylish condo offers a thoughtfully designed layout with soaring 9 ceilings, floor-to-ceiling windows, and upgraded wide-plank hardwood flooring throughout. The open-concept living, dining, and kitchen areas are perfect for entertaining. A spacious kitchen features premium granite countertops, full-size stainless steel appliances and ample cabinetry. Step out to the balcony to enjoy panoramic views. The bright primary bedroom includes a walk-in closet, while the versatile den is ideal for a home office, bedroom, play area or guest space. Additional highlights include full-size in-suite laundry, a 4-piece monitoring. Residents enjoy premium amenities such as a fitness centre, party room, BBQ area, bike storage, visitor parking and more! One underground parking space and high-speed internet are included in the condo fees. Experience city living surrounded by nature, with over 200 km of walking trails, parks, and greenspaces right at your doorstep. (id:60365)
2 - 315 Traders Boulevard
Mississauga, Ontario
Beautifully furnished and meticulously maintained private office space with Six workstations available for lease in a professional business setting in Central Mississauga. Well-designed to meet various business needs. Includes access to common boardroom, kitchen, and 2 shared bathrooms. Large windows throughout provide ample natural light. Units accessible from both front and side of the building. Ample on-site parking for customers and employees. Tenants enjoy access to a spacious boardroom, inviting waiting lounge, fully equipped kitchenette, and clean, well-maintained washrooms. Also, there are more than one office available in this building for lease. Conveniently located at Hurontario St. & Traders Blvd., the property offers excellent connectivity with quick access to Highways 401, 403, and 407, Square One Shopping Centre, and the upcoming LRT line. Also, there are more than one office available in this building for lease. Please note: this unit is not permitted for Accounting or Legal practices. Tenants and realtor to do their own due diligence including but not limited to: confirming square footage and measurements. Move In Anytime. Commercial Rental Application, Credit Report and business details required with the offer. (id:60365)
79 & 81 Wozniak Road
Penetanguishene, Ontario
RARE OPPORTUNITY - TWO VACANT LOTS TOTALLING 100 x 150 FT STEPS FROM GEORGIAN BAY OFFERING PEACEFUL SECLUSION, NATURAL BEAUTY, & ENDLESS POSSIBILITIES! Discover the rare chance to own two neighbouring vacant lots tucked into a serene neighbourhood near the sparkling shores of Georgian Bay, where towering trees and lush greenery create a setting of natural beauty and unmatched privacy. Just steps from public water access at the end of Tay Point Road and only 10 minutes from the shops, restaurants, entertainment, and everyday conveniences of Penetanguishene and Midland, this location offers the best of both worlds - peaceful seclusion with easy access to everything you need. Outdoor enthusiasts will love being so close to sandy beaches, marinas, golf courses, scenic trails, and the vast Awenda Provincial Park, making year-round recreation a way of life. Together, the parcels span 0.342 acres with a combined frontage of 100 x 150 ft, offering the flexibility to keep them separate or explore a potential lot merger. The land is dry, level, and adorned with mature maples to create a picturesque backdrop, with hydro service available at the lot line to simplify future building plans. Zoned SR1 for flexible residential use, this property provides endless opportunity to design a dream retreat or secure a smart investment in one of Simcoe's most inviting areas. (id:60365)
122 Queen Street
Barrie, Ontario
Nestled in one of Barrie's most desirable North East pockets, this beautifully renovated bungalow offers a rare blend of modern comfort, timeless charm, and a location families fall in love with. Known for top-rated schools, mature trees, quiet streets, and friendly neighbours, this neighbourhood provides the perfect balance of community and convenience - with quick access to the hospital, Georgian College, downtown, waterfront restaurants, and nightlife. Set on a spacious, mature lot, the exterior features a detached garage, professional landscaping, and a large cedar deck built over a reinforced concrete pad ready for a future hot tub. The private, fenced backyard is a true retreat, highlighted by stunning pyramidal flowering pear trees that create a beautiful seasonal backdrop. Inside, wide-plank engineered hardwood floors carry through the open-concept main level. A chef's kitchen with an oversized island flows seamlessly into the living space, made possible by a striking 10x10 Fir beam. The bathrooms were professionally renovated down to the studs with new insulation, mold-resistant drywall, and Schlüter waterproofing. The primary bedroom serves as a quiet sanctuary with a custom walk-in closet and spa-inspired ensuite. A front foyer and custom mudroom add functionality, while the professionally finished basement extends the home with two additional bedrooms, a generous rec room, and a luxurious bathroom. Mechanical upgrades include a brand-new water heater, updated ductwork, 100-amp service with electrical improvements, and a dedicated 240V line for a future hot tub. Exterior improvements include newer shingles, all windows replaced within 10 years, updated soffits, fascia, troughs, and a gas line for a stove. Modern trims, baseboards, doors, and LED lighting with dimmers complete the warm and welcoming interior. This home offers a rare combination of thoughtful upgrades, a desirable neighbourhood, and an exceptional lot-ready for its next owners to enjoy. (id:60365)
236 Everett Street
Markham, Ontario
High Demand Wismer Community * The Best Layout Semi-Detached House * 4 Bedroom & 3 Washroom * Close To Great Schools, Go Train, Home Depot, Shoppers, Groceries, Banks, Medical Clinics, Fine Restaurants, Public Transit, Parks & Much More * Gas Fireplace (id:60365)
1011 - 7171 Yonge Street
Markham, Ontario
Luxury World On Yonge Condo Built By Liberty Development. Bright Unobstructed View With Large Terrace. Direct Access To Supermarket, Shops, Medical Office, Bank, Fitness, Entertainment, Ttc Steps Away. (id:60365)
7 - 4101 Rutherford Road
Vaughan, Ontario
Prime corner storefront at the entrance of a busy Vellore Village plaza. Exceptional Rutherford Rd exposure, great signage potential, and plenty of windows on 2 sides. Currently set up as a nail salon, the layout suits a wide range of retail, service, or office users. Huge wide-open front retail area with soaring ceilings, plus rear offices, storage, and washroom. Ample free plaza parking and strong daily foot traffic, anchored by a dry cleaner, convenience store, and the popular Italian restaurant Motorino Enoteca in the plaza. Minutes to Hwy 400, Hwy 7, and public transit. Available to lease until June 30, 2027. (id:60365)
64 Machell Avenue
Aurora, Ontario
Welcome to this beautifully renovated 2-storey home, ideally situated in the heart of downtown Aurora. Set on a rare and expansive 50 x 190 ft lot, this home offers a perfect blend of comfort, elegance, and opportunity. With 3+1 spacious bedrooms and 4 modern bathrooms, its designed to suit both families and investors alike. The fully finished walkout basement with a separate entrance provides excellent potential for a rental unit or an in-law suite making it a smart investment for extra income or multi-generational living. Step outside to a breathtaking backyard oasis private, serene, and beautifully landscaped. Enjoy the oversized patio, perfect for summer gatherings, morning coffees, or quiet evenings under the stars. Located in one of Auroras most desirable and walkable communities, you're just minutes from charming shops, top-rated schools, parks, and the GO station. A true gem offering style, space, and income potential in a sought-after location. note: basement kitchen Photos are virtually staged*** (id:60365)
615 - 2075 King Road
King, Ontario
Welcome to this extraordinary 1,270 sq. ft. penthouse, the largest suite in the building, offering unmatched scale, sophistication, and indoor-outdoor living. Enhanced by soaring 10-foot ceilings, this residence feels expansive, bright, and effortlessly elegant.The heart of the home is the upgraded modern kitchen, featuring premium finishes, sleek cabinetry, quartz countertops, and integrated appliances. The open-concept design creates a seamless flow through the airy living and dining spaces, perfect for both relaxed living and refined entertaining.The primary bedroom retreat impresses with an oversized walk-in closet and a spa-inspired ensuite showcasing a deep soaker tub, walk-in glass shower, and elegant double-sink vanity. A second full bathroom adds convenience for guests and everyday comfort.Step outside to the spectacular 860 sq. ft. private terrace, offering endless possibilities for Outdoor dining, lounging, entertaining, and enjoying unparalleled open-air living.Residents of King Terraces enjoy resort-style amenities, including a rooftop terrace, outdoor pool, fitness centre, party lounge, and 24-hour concierge.Expansive, luxurious, and truly one-of-a-kind this penthouse sets a new standard in elevated living. (id:60365)
21654 Warden Avenue
East Gwillimbury, Ontario
Recently renovated bungalow on a large 75 x 210 ft lot, perfectly designed for modern living. Features new flooring, updated kitchen and bathroom, and energy-efficient lights throughout. The expansive lot provides ample outdoor space, perfect for recreation, gardening, or future expansion. The large driveway accommodates up to 6 vehicles, plus two storage sheds for added convenience. Located close to shopping, dining, schools, and parks, with easy access to Hwy 404 and Hwy 48. Move-in ready with strong land value and great investment potential. (id:60365)
109 Thickson Road S
Whitby, Ontario
Spectacular , Grand Home. Ideal For A Large Family. 4 Potential Bedrooms. Premium Gorgeous Lot. Income Potential. Many Fine Features and Good Quality Upgrades. (id:60365)
B3 - 170 Kingston Road E
Ajax, Ontario
A Great Restaurant Space Is Now Available At Ajax (Kingston & Salem), Right In The Busy Costco Plaza. With Plenty Of Parking And Surrounded By Major Retailers, This Location Gets A Lot Of Foot Traffic Because Of The Costco Crowd, Perfect Spot For An Indian Or Breakfast Restaurant. The Space Is 1,700 Sq. Ft. With Seating For 50, A Walk In Cooler And Freezer, And A 12-Foot Hood. Everything You Need To Get Started In A High-Visibility, High-Traffic Location. Rent $9,300 (TMI & HST Included), Expires in 2026, Plus 10 Years Option to Renew. (id:60365)

