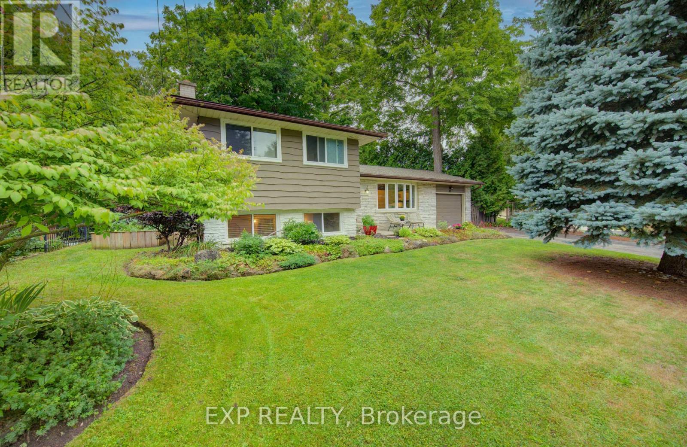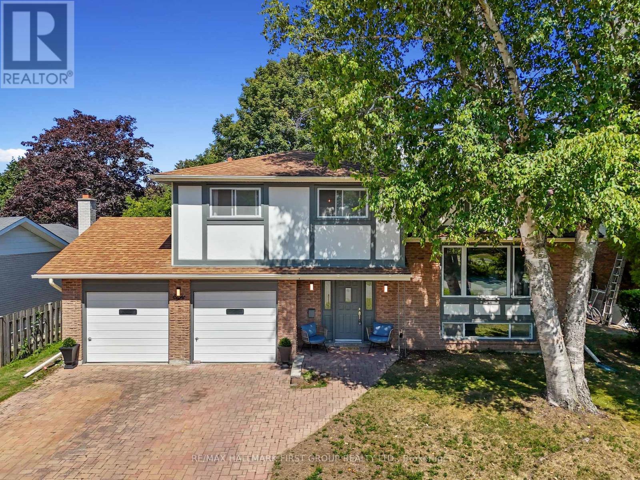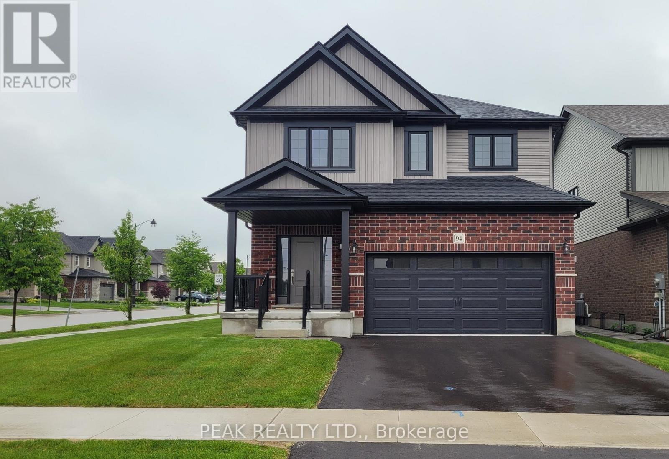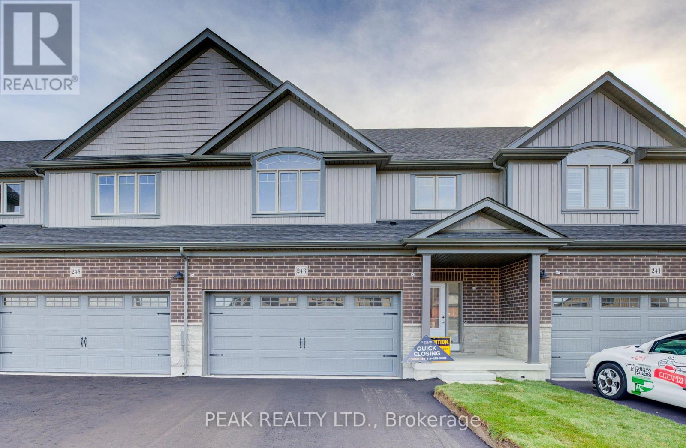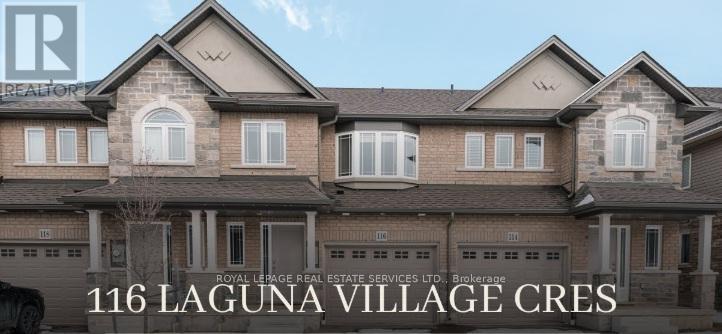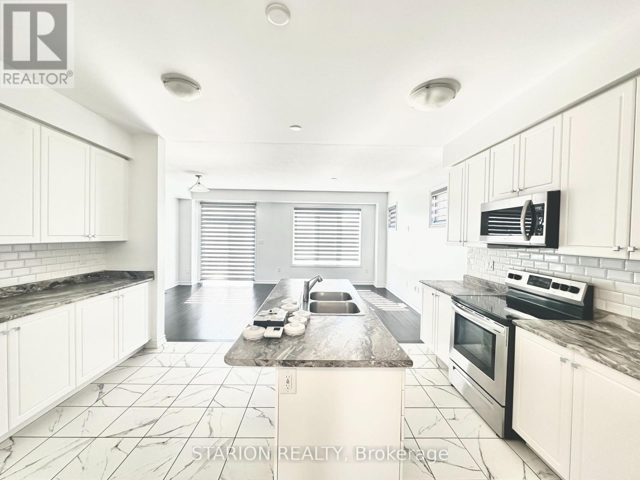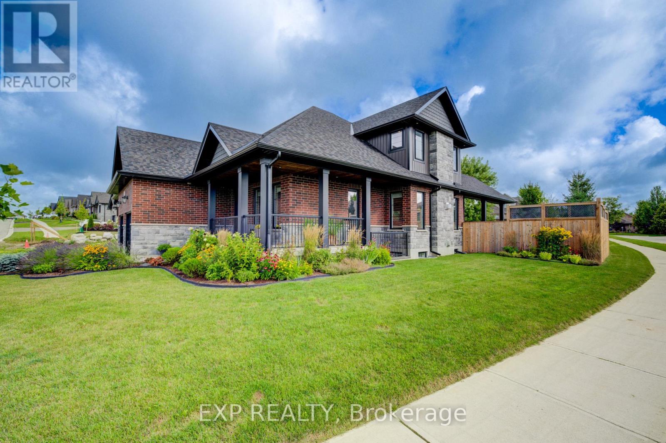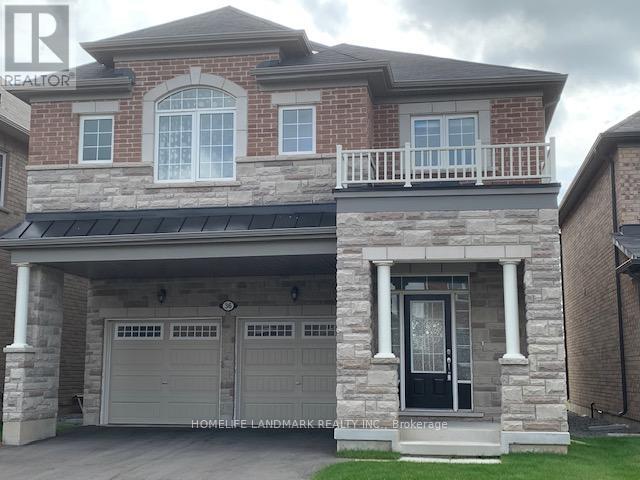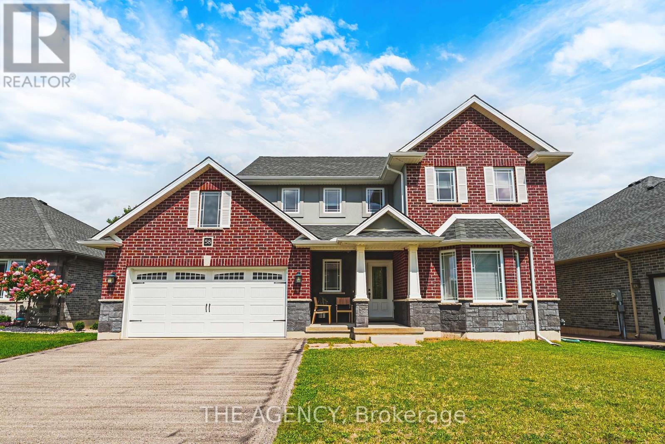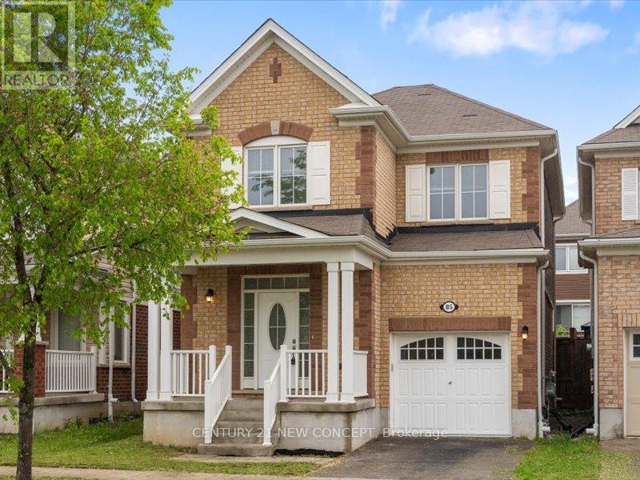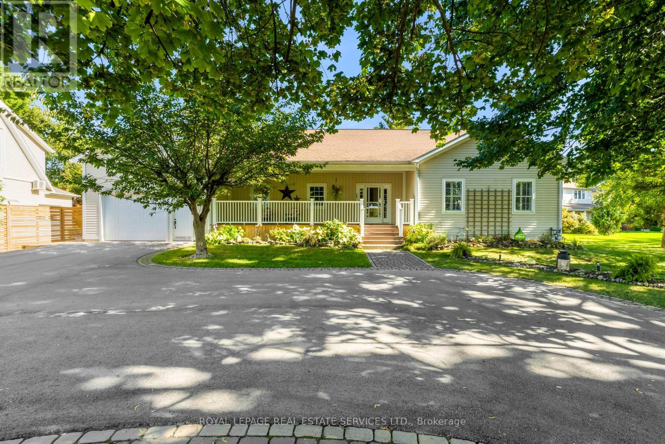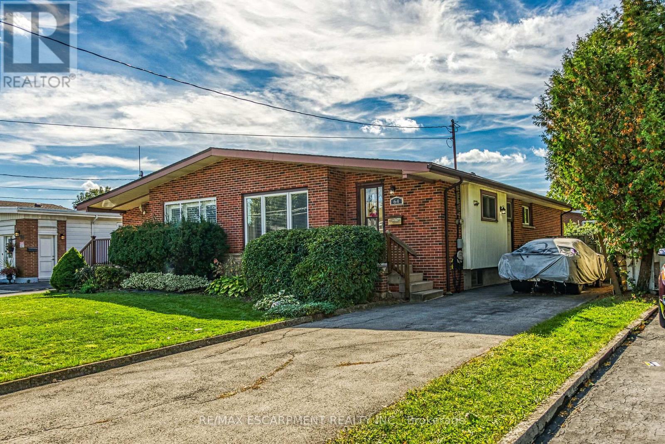47 Hillcrest Lane
Kitchener, Ontario
Welcome to 47 Hillcrest Lane, Kitchener a spacious and beautifully maintained 3-bedroom, 2-bathroom side split offering 1,933 sq. ft. of total living space in one of Kitcheners most desirable neighbourhoods, just steps from the Grand River, walking trails, and lush green spaces. From the moment you arrive, youll appreciate the large, beautifully landscaped front yard, extra-long driveway, and charming front patio. Inside, the bright living room with an updated oversized window and engineered hardwood floors flows seamlessly into the dining area, creating an inviting space for family gatherings and entertaining. The spacious kitchen features stainless steel appliances, abundant cabinet storage, plenty of lighting, and a updated large window overlooking the backyard. A highlight of the home is the bonus family room on the main floor, with hardwood floors, skylights, and walls of newer windows offering backyard views and walkout access the perfect spot to relax and unwind. Upstairs, youll find three generously sized bedrooms, each with hardwood flooring, large windows, and ample closet space. A stylish 4-piece bathroom completes the upper level. The finished basement extends your living space with a large rec room featuring a cozy fireplace, a 3-piece bathroom, and a laundry area. Step outside to your private, tree-lined backyard oasis, complete with a patio, hot tub, shed, and plenty of green space ideal for relaxing or entertaining. Situated in a quiet, family-friendly neighbourhood, this home offers the perfect blend of comfort and convenience, with easy access to schools, parks, shopping, major highways, and the natural beauty of the Grand River.REALTOR: (id:60365)
8 Ravensdale Road
Cobourg, Ontario
Situated on a quiet street in Cobourg's highly desirable West Pebble Beach neighbourhood, this 4-bedroom family home combines space, comfort, and lifestyle, just steps from Lake Ontario. The spacious entry hall offers a large closet, guest bathroom, and direct access to the family room featuring a cozy fireplace and walkout to the patio. The open principal living space includes a sunlit living room with a large front window and carpet-free layout, creating a warm and functional flow. The kitchen is designed for both everyday living and entertaining, showcasing an island breakfast bar with contemporary pendant lighting, matching appliances with a sleek hood vent, tile backsplash, undermount sink, and a dining area with a walkout that extends gatherings outdoors. Upstairs, four well-appointed bedrooms and a modern full bathroom provide comfort for the entire family. The lower level adds versatility with a rec room, games or play area, a laundry room, an additional bathroom, and ample storage space. Step outside to enjoy an elevated deck off the kitchen, ideal for BBQs and al fresco dining, plus a ground-level patio from the family room for evening relaxation. Mature trees, green space, and a fire pit area complete the outdoor retreat. Located just moments from Downtown Cobourg and the shores of Lake Ontario, this property offers both a lifestyle and convenience. Don't miss the opportunity to make this home yours. (id:60365)
94 Isaac Street
Woolwich, Ontario
Price Improved and backyard fence installation in progress. BRAND NEW and ready for quick possession! Built by Claysam Homes, this open concept Two storey home backing on to Riverside school offers 9' ceilings with 8' interior doors on the main floor and quartz countertop for the kitchen. Upstairs features a loft area, spacious Master bedroom with large walk in closet and luxury Ensuite. This home has many upgrades included such as hardwood flooring throughout the main floor, upgraded ceramic tile in bathrooms and laundry, kitchen island with breakfast bar and furniture base detail, oak stained stairs with rod iron spindles to the second floor, custom glass swing door in ensuite bath, and so many more! Interior features and finishes selected by Award winning interior designer Arris Interiors. Contact us today to arrange your appointment to tour this home before this opportunity is gone. Limited time promotion - Builders stainless steel Kitchen appliance package included! (id:60365)
243 Applewood Street
Blandford-Blenheim, Ontario
LIMITED TIME PROMOTION - FREE FINISHED BASEMENT INCLUDED. Welcome to 243 Applewood Street, a newly constructed freehold townhome located in the quiet and conveniently located town of Plattsville. The main floor boasts 9-foot ceilings, fostering an open-concept living space seamlessly integrated with a well-appointed kitchen. The kitchen, complete with an inviting island featuring a breakfast bar, provides a central hub for family gatherings and culinary pursuits. Ascending to the upper level a generously sized primary bedroom awaits you, featuring a 5-piece ensuite and a spacious walk-in closet. Additionally, two well-proportioned bedrooms, a 4-piece bathroom, and a conveniently located laundry room contribute to the overall functionality of the home. The walk out basement is bright and open with lots of space for a future finished recreation room and a rough in 3 piece bathroom. Perfectly situated on a quiet cul-de-sac, this property ensures a tranquil living experience while maintaining accessibility. Boasting a mere 20-minute commute to KW and Woodstock, as well as 10 minutes to the 401 and 403, convenience meets rural charm. Constructed by Claysam Homes, renowned for their commitment to quality craftsmanship, and adorned with interior features curated by the esteemed Arris Interiors, this residence epitomizes a harmonious blend of luxury and practical features for all walks of life. (id:60365)
116 Laguna Village Crescent
Hamilton, Ontario
This Charming Three Years Old 2-Story Freshly Painted Townhouse Features A Bright And Airy Open-Concept Layout, Flooded With Natural Light. The Modern Kitchen Boasts Stainless Steel Appliances And A Central Island, Perfect For Both Everyday Cooking And Entertaining. Move-In Ready, This Home Is Situated In A Peaceful Neighborhood On The Hamilton Mountain, Offering Convenient Inside Access From The Garage. Its Prime Location Puts You Close To All Amenities, Shopping Plazas, And Everything You Need For Comfortable Living. (id:60365)
50 Lise Lane
Haldimand, Ontario
Client RemarksLive Minutes To The Hamilton International Airport In This New Open Concept 4Bed+2.5Baths Semi Detached property In The Sought After Avalon Community in Caledonia. Enjoy Large Bedrooms, Open Concept Living and New Stainless Steel Appliances. Live Minutes To The Hamilton International Airport, Upper James, Major Highways(HWY6), Restaurants, Church, Schools And Everything Else. This semi-detached masterpiece is a modern open concept property with a great room that combines living cooking and eating to make for one big open space. For added comfort, 2pc bath and laundry are located on main floor plus a spaces walk-in cloak room. All bedrooms are located on 2nd floor, with a large master with ensuite and 3 mid size bedrooms. Includes a bathroom, and a large linen closet. Access garage from inside the property. Cars can be parked inside comfortable meaning you can beat weather conditions with easy access from inside the property. Lower level is partially finished with cold room, perfect for seasonal storage. Ideal space for work outs and crafting. This is a non -smoking house (id:60365)
58 Carriage Crossing
Mapleton, Ontario
Welcome to 58 Carriage Crossing, a stunning 4 bedroom, 3 bathroom bungaloft situated on a premium 80 ft corner lot in the charming community of Drayton. Built in 2022, this residence combines timeless design with thoughtful upgrades and has been beautifully maintained. Step inside to a spacious front foyer that flows into the dramatic great room with soaring ceilings, hardwood floors, and a gas fireplace. The sun filled kitchen is a true gathering space, featuring a large island, quartz counters, walk-in pantry and full height cabinetry. A separate dining area offers plenty of room for entertaining family this holiday season, and you can easily extend the party outdoors with direct access to the covered back porch and landscaped yard. The main floor primary suite is a private retreat with a walk-in closet and spa inspired ensuite. A second bedroom (or office), powder room, and a well equipped laundry/mudroom complete the main level. Upstairs, a loft style landing overlooks the great room and leads to 2 more generously sized bedrooms and another full bath. The lower level offers over 1,700 sq. ft. of unfinished space with a separate entrance, rough-in bath, and roughed-in fireplace, perfect for future customization such as an in law suite, home gym, or rec room. Additional highlights include a triple car garage with extra parking for 6+ vehicles, walk down from the garage, oversized basement windows, fibre optic internet, fully fenced yard, and premium finishes throughout. The landscaped yard, wrap around porch, and quiet location near parks, schools, and walking trails make this property ideal for any stage of life. (id:60365)
36 Celano Drive
Hamilton, Ontario
A Must See! well maintained Mattamy Home In Prime Waterdown Location, Premium Lot Backing Onto A Park, 4 Br, 3Wr Detached Home, Approximately 2,800 Sq Ft Of Living Space, Hardwood Throughout The Main Level, Modern Kitchen, Family Room W/Fireplace, Stainless Steel Appliances, .2nd Level Laundry Room! Close To Shopping, Parks, Schools And Transit! You Won't Be Disappointed! Shows 10+++ (id:60365)
58 Curtis Street
East Zorra-Tavistock, Ontario
Welcome to this 2,067 sq. ft. Innerkip Meadows. A Hunt Homes build, constructed in 2017 and beautifully designed for modern family living. Inside, youll find an semi open-concept main floor with heritage red oak truffle hardwood floors.A cozy gas fireplace, and a stylish kitchen with quartz countertops, brushed nickel appliances, and a Culligan drinking water system with a line to the fridge. The breakfast area walks out to a 12x12 deck perfect for summer entertaining.Upstairs offers 3 spacious bedrooms, 2 baths, and the convenience of a dedicated laundry room. The basement is framed and roughed-in for an additional bathroom and living space, ready for your finishing touch. Both the main and basement staircases are finished in matching wood for a seamless look.Additional highlights include a double-car garage, upstairs laundry, and a family-friendly neighborhood with excellent neighbors. Short or Walking distance from local schools, church, fire department, baseball diamond, golf course and the popular summer spot Big trout quarry, ideal for swims or scuba diving. Outdoor enthusiasts will love the nearby trails, rivers, and opportunities for canoeing, kayaking, and fishing. Prime Location, the community is just a short drive from Woodstock, and close to the 401/403 j unction, connecting you to Kitchener/Cambridge, London, and Brantford. Plus, the Toyota plant in Woodstock is just 10 minutes away. This home is the perfect blend of comfort, style, and community living. Dont miss your chance to make it yours! (id:60365)
85 Ludolph Street
Kitchener, Ontario
*****4 BEDROOM!!!!****** Welcome home to this stunning Detached, 4 bedroom home in a highly sought-after family-friendly neighbourhood! Located in a vibrant community with parks, top-rated schools, and easy access to major highways makes this property ideal for commuters, growing families and savy investors. This freshly painted home is designed for both everyday comfort and stylish entertaining, featuring a bright open-concept main floor with 9 ceilings, elegant crown moulding, and stunning hardwood floors throughout the main floor and second floor hallway. The chef-inspired kitchen boasts a large centre island, stainless steel appliances and flows seamlessly into the dining area and spacious living room, an ideal space for relaxation, family time and your gatherings. On the second floor, enjoy the generous sized bedrooms, convenience of walk-in laundry room and a linen station for additional storage. The well thought out basement's floor plan, provides flexibility to design, based on your personal needs and preferences. Additionally, the yard offers limitless possibilities for bbq, entertainment and your private retreat. This home truly combines comfort, style, and location, don't miss it! (id:60365)
199 Niagara Street
Niagara-On-The-Lake, Ontario
Nestled in an idyllic setting amidst picturesque vineyards, this exquisite 3+3 bedroom - 2 family home offers unparalleled exclusivity in Niagara-on-the-Lake. Boasting over half an acre of meticulously landscaped grounds, this professionally renovated bungalow is in pristine condition, awaiting your personal touch. Step through the inviting front porch into a bright, open-concept living space adorned with expansive windows and garden doors that frame the lush, private yard. The generously-sized master bedroom, adorned with tasteful decor, features a spacious walk-in closet and a luxurious 5-piece ensuite bathroom.The lower level presents a fully finished area with three additional bedrooms, a 4-piece bath, and a full kitchen, perfect for extended family or guests. Outside, a rear deck offers a serene retreat overlooking your tranquil backyard oasis, complete with low-maintenance landscaping that allows for effortless enjoyment. Escape the hustle and bustle of the city and indulge in the tranquility of this exclusive property. Welcome to your own slice of paradise in Niagara-on-the-Lake, where luxury meets serenity amidst the vineyards. (id:60365)
64 Luscombe Street
Hamilton, Ontario
Welcome Home to 64 Luscombe Street In Sought After Hamilton Mountain! This Well Loved Semi-Detached Brick Bungalow Features 3 Bedrooms & 2 Full Baths. Eat-In Kitchen with Ample Cabinetry. Open Concept Living Room/Dining Room. Hardwood Floors. Separate Side Entrance Leads to Lower Level with Large Recreation Room, Providing Excellent In-Law Suite Potential for Growing Multi Generational Families. Gas Furnace & Central Air Installed in 2023. Owned Hot Water Tank. Backflow Valve Installed. 100 AMP Breakers. Fully Fenced Backyard with Patio Area is Ideal for Family Gatherings. Steps to Parks, Schools, Shopping, Restaurants & Public Transit! Conveniently Located Just Minutes to Limeridge Mall, Mohawk College, Juravinski Hospital & Highway 403/Linc Access! Square Footage & Room Sizes Approximate. (id:60365)

