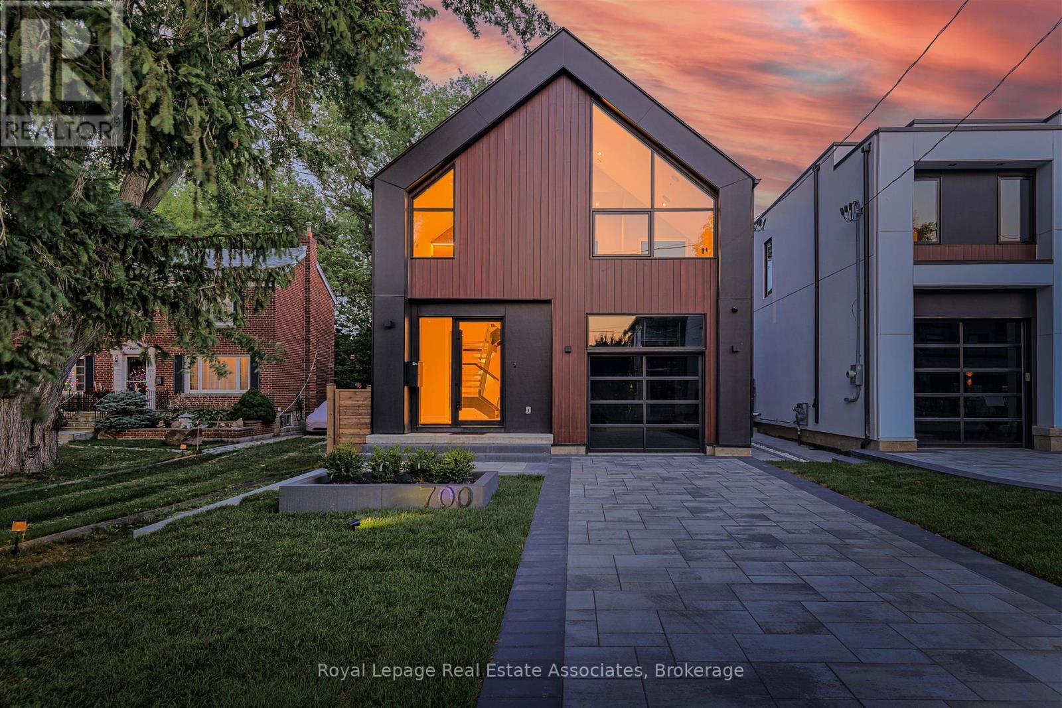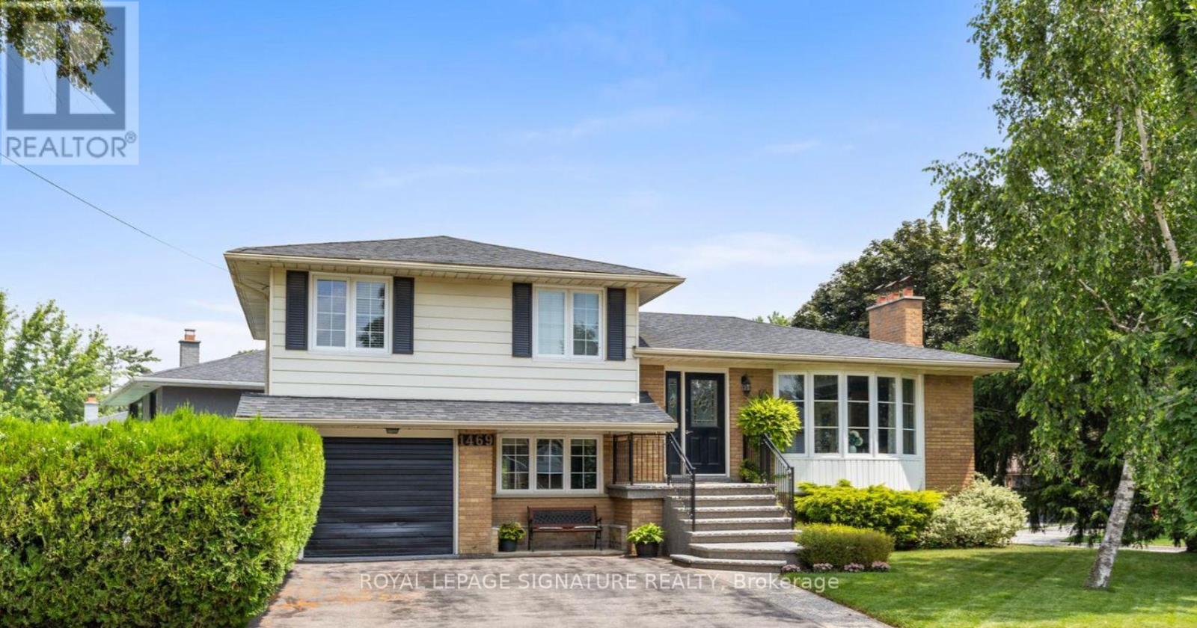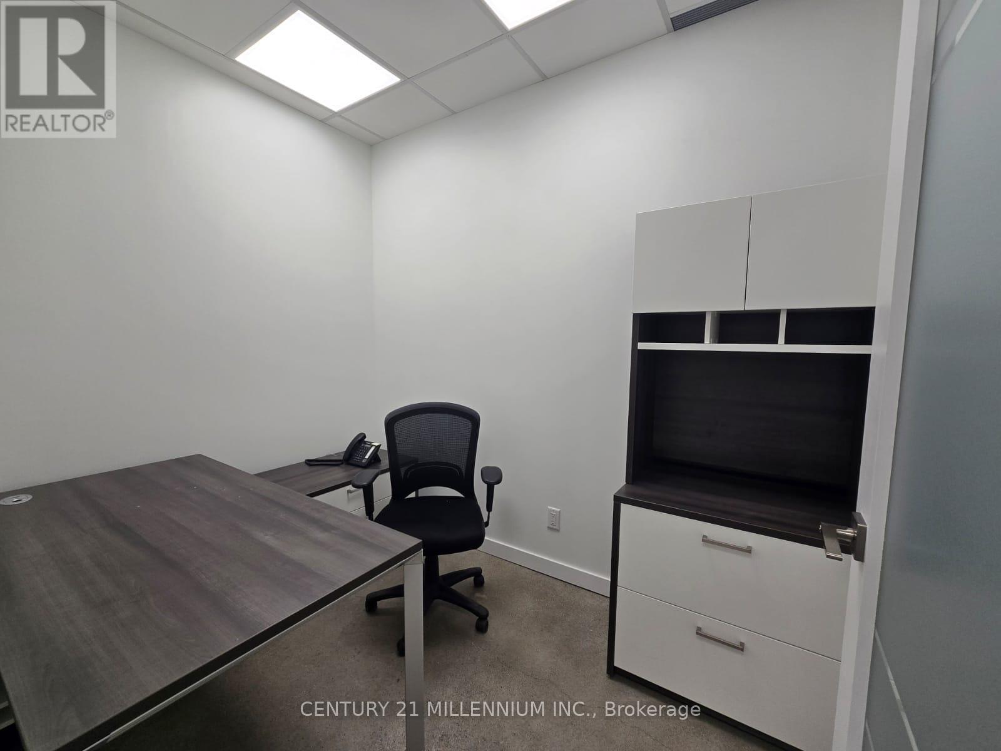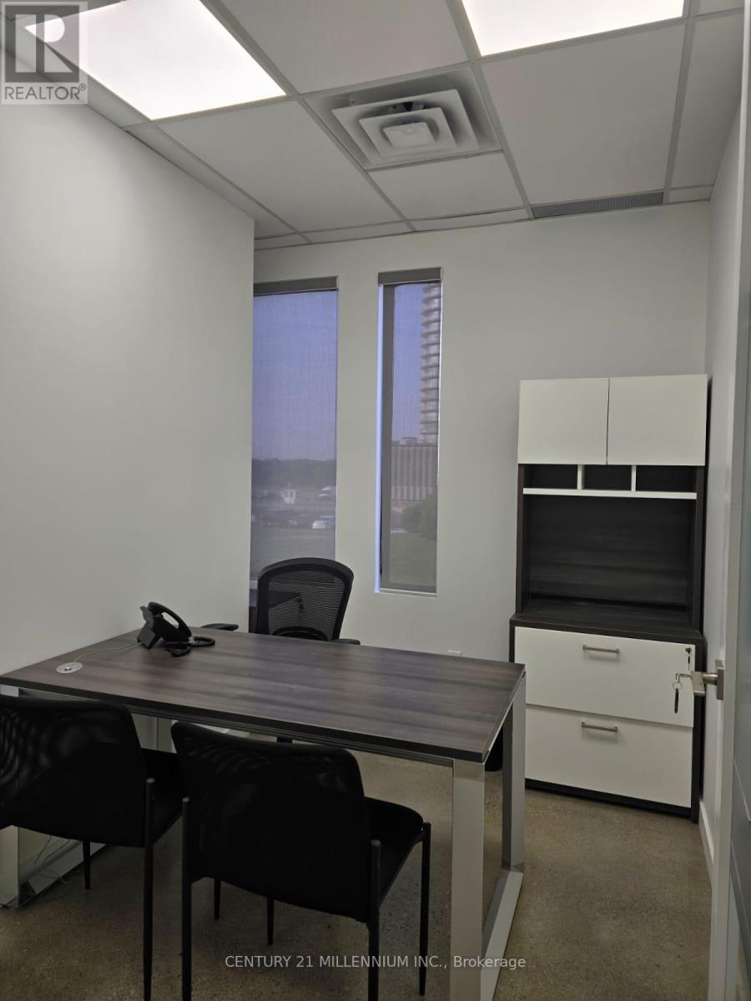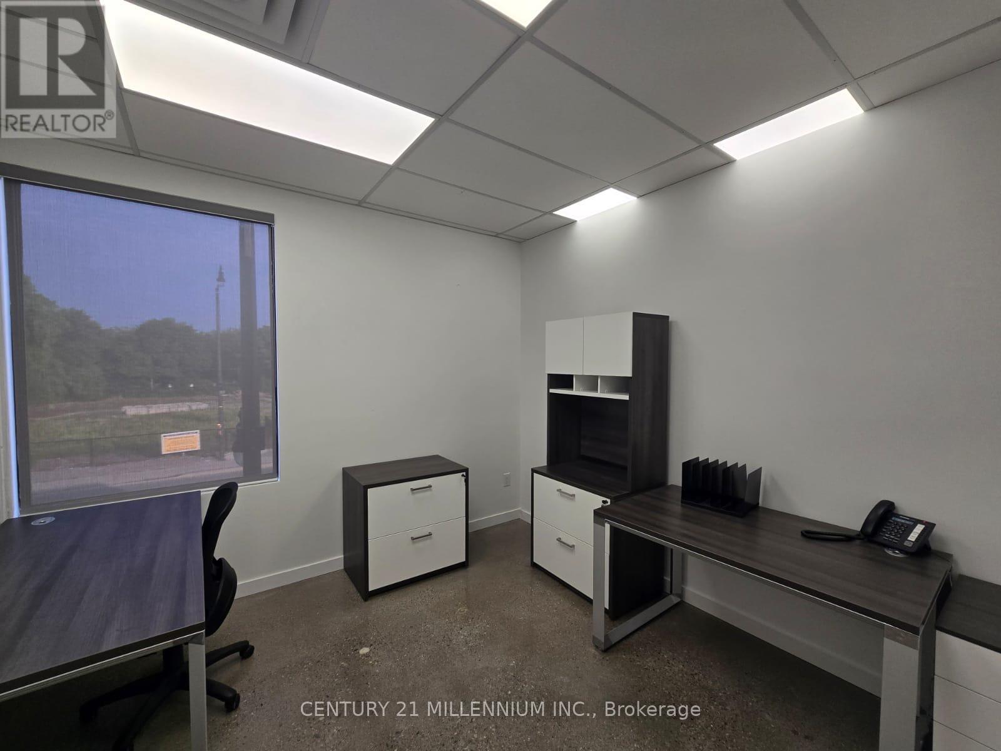15 Smoothrock Trail
Brampton, Ontario
This Wonderful Family Home Is Impeccable In Style And Décor. Royal Cliff Built Home Situated On A Generously Sized Property With Upgraded Professional Landscaping, Ac Exceptional Front Stone Entry, Accent Lighting And Back Yard Finished For Every Family Member To Enjoy. Separate Living Room And Dining Room, Open Concept Family Room With Gas Fireplace As Well As 9'Ceilings And Dark Hardwoods Flooring Throughout The Home. Extras: Freshly Painted Home Offers 4 Bdrs, 3 Baths With An Upgraded Master On Suite, His & Her Walk-In Closets. Spacious Basement W/ Two Additional Rooms & Separate Laundry, 2 year old roof, new AC Freshly Painted Home Offers 4 Bdrs, 3 Baths With An Upgraded Master On Suite, His & Her Walk-In Closets. Spacious Basement W/ Two Additional Rooms & Separate Laundry,stucco stone Elevation,no side walk on the front. (id:60365)
2534 Highpoint Side Road
Caledon, Ontario
Set on a stunning 3.9-acre lot in the heart of historic Melville-Caledon, this welcoming 3-bedroom brick bungalow is designed with family living in mind, offering space, tranquility, and an ideal country lifestyle. From the moment you enter the spacious foyer with ceramic tiles, the home flows seamlessly into bright, formal living and dining rooms that are perfect for hosting family dinners or gatherings. The eat-in kitchen features generous cabinetry, plenty of room for family meals, and direct garage access for convenience. The main floor laundry and convenient walkout to the scenic backyard enhance the ease of everyday life, while the primary bedroom boasts a private 4-piece ensuite, giving parents a peaceful retreat. The fully finished basement is ideal for family enjoyment with a large games room, cozy fireplace for movie nights, a dedicated home office for work or homework, and ample storage for all the needs. Step outside to discover beautifully landscaped grounds with plenty of space for outdoor play, entertaining, and a future large vegetable garden so your family can enjoy homegrown produce right at your doorstep. The Credit River gracefully edges the property, adding natural charm, while an oversized Quonset shed offers extra space for sports equipment, bikes, tools, or hobbies. This family-oriented home is nestled in the welcoming Hamlet of Melville, blending rich heritage dating back to the 1800s with modern amenities, close to top schools, superior golf, horseback riding at Teen Ranch, and quick access to Highway 10 for commuting & stones throw to Orangeville. Brimming with charm, space, and practicality, this property offers the perfect setting for your family to grow, make memories, cultivate your own garden, and enjoy the peaceful beauty of country living. (id:60365)
6251 Saltmarsh Court
Mississauga, Ontario
Welcome to this stunning detached residence nestled on a peaceful, child-friendly court in Mississauga. This beautifully maintained home offers 8 parking spaces, a private backyard oasis with a heated pool, and a spacious deck-perfect for entertaining. SAL Inside, you'll find generously sized living and dining rooms, ideal for both family gatherings and formal entertaining. The open-concept kitchen features elegant granite counter tops, servery central island, granite back splashy, and stainless steel appliances. The bright breakfast area offers a walk-out to the deck and backyard .The primary bedroom includes a 3-piece ensuite and his & hers closets for ample storage. The finished basement adds incredible living space with 2 additional bedrooms, a 3-piece bath, and a large recreation room-perfect for an in-law suite or extended family. new painted. Conveniently located just steps to Mississauga transit and close to top schools, shopping, parks, and all major amenities. Don't miss this rare opportunity to own a turnkey home in one of Mississauga's most desirable neighbourhoods! (id:60365)
700 Montbeck Crescent
Mississauga, Ontario
Presenting a remarkable opportunity to own a spectacular luxury residence meticulously constructed by Montbeck Developments. Move in today! This masterfully curated open-concept home exudes sophistication with herringbone-laid white oak flooring, dramatic ceiling heights, floor-to-ceiling windows that invite an abundance of natural light throughout. Enjoy the pleasure of optimal indoor/outdoor flow from the living room, dining room and kitchen each opening to covered patio & landscaped backyard. The bespoke designer kitchen is a statement in form and function, appointed with top-tier Fisher & Paykel appliances, exquisite quartz countertops and full-height backsplash, an oversized waterfall island ideal for elevated entertaining, & a walk-in pantry offering both elegance and practicality. The adjoining living and dining spaces exude sophistication and warmth, featuring custom millwork and a sleek linear electric fireplace. The primary suite includes a bathroom with soaker tub, separate glass shower, and dual-sink vanity, with park & lake views. A fully customized walk-in closet featuring built-in illuminated lighting, tailored cabinetry, and thoughtfully designed storage to elevate everyday living. Three more thoughtfully designed bedrooms, featuring custom built-in desks, tailored closets, and stylish ensuites adorned with concrete-inspired porcelain tile and premium designer fixtures. The fully finished lower level enhances the homes living space, offering a spacious family or recreation room complemented by a sleek 3-piece bathroom. Designed with comfort and function in mind the fully finished lower level enhances the homes living space, also features radiant heated floors, a rough-in for a home theatre or fitness studio. Integrated ceiling speakers provide ambient sound throughout, a well-appointed mudroom with abundant custom storage, a stylish servery, & an attached garage is finished with a striking black-tinted glass door for a modern, architectural touch! (id:60365)
1469 Hillgrove Road
Mississauga, Ontario
Welcome to 1469 Hillgrove Road - Your Retreat in Clarkson! Nestled on an oversized corner lot in the heart of the desirable Clarkson Lorne Park community, this stylishly updated 4+1 bedroom side split combines charm, elegance and family functionality with incredible backyard living. Step inside to find sun-filled living spaces, hardwood floors on the main level, and a smart, flexible layout perfect for modern living. The open-concept living and dining area offers ample room to entertain, while the versatile office and sitting room provide the ideal work-from-home setup or cozy reading nook. A recently updated eat in kitchen offers tons of storage and high end stainless steel appliances. The converted garage now serves as a massive main-floor bedroom- ideal for in-laws, guests, or a private studio. Upstairs, you'll find three generous bedrooms, while the finished lower level offers a fifth bedroom, recreation space, and plenty of storage. Step outside to your private backyard oasis-mature trees frame the serene setting, where you can lounge poolside, dine, or host summer parties around the inground pool. Located on a quiet, tree-lined street, just 3 minutes from QEW, the Clarkson GO, top-ranked schools (including Lorne Park), parks, shopping, and the lake, this is your chance to own a property that delivers space, style, and the lifestyle you've been dreaming of. Don't miss this rare opportunity to live in one of South Mississaugas most sought-after neighbourhoods. (id:60365)
2 Pomarine Way
Brampton, Ontario
This is a Well Kept Beautiful & Spacious Freehold Town Home, and offers over 2300 Sq. Ft. Finished Living Space. Just Like a Semi-Detached End Unit Townhome that is Full of Natural Light All Day. Extra Wide Premium Partially Fenced Lot Backs onto Man Made Pond & Walking Trail. Separate Entrance to Basement. Spacious Rec/Room or Sitting Room with Built-in Counter and Cabinets. Above Ground Windows in Basement. Main Floor offers Large Foyer, Den or Set-up as Bedroom with walk-out to Balcony. Laundry Room and 3 Pc. Bathroom Combination. Second Floor has Spacious Natural Light Filled Living and Dining Room Combination. Very Attractive and Functional Bright Kitchen with Center Island that Overlooks the Pond and Trail in the Back Plus Breakfast Area with Walk-out to a Balcony for Lovely Pond & Trail Views. Third Floor Offers a Cozy Primary Bedroom with 4Pc. En-Suite Bathroom, Walk-in Closet & Walk-out to Balcony with Panoramic Pond View. Plus 2 More Decent Size Bedrooms. Another 4Pc. Bathroom on Third Level. Excellent Location For: Schools, Parks, Shopping, Public Transit, Mount Pleasant Go Station. Well Maintained Neat & Clean, Ready To Move-in Condition, Bright & Cheery Spacious Home. Excellent Value. (id:60365)
365 George Street
Milton, Ontario
Welcome to this charming detached bungalow nestled in the heart of Old Milton, one of the town's most desirable and established neighbourhoods. Set on a generous 50 x 132-foot lot surrounded by mature trees and walkable, tree-lined streets, this home offers timeless curb appeal and a peaceful, community-oriented setting. Whether you're a young family looking for a place to grow or empty nesters seeking a quiet, comfortable retreat, this home offers endless potential. With a solid layout and room to personalize, its a rare opportunity to create your dream space in a truly special location. Don't miss your chance to live in one of Milton's most sought-after areas! (id:60365)
726 Hidden Grove Lane
Mississauga, Ontario
Welcome to 726 Hidden Grove, a rare opportunity in the highly coveted Lorne Park community of Mississauga. Properties in the prestigious Watercolours community rarely become available, and there's a clear reason why. With its blend of luxury, seclusion, and effortless living, it's easy to understand why these homes are so highly sought after. This stylish bungaloft boasts sophisticated finishes and a carefully crafted design that blends cozy living with functionality, creating an ideal space for both relaxation and entertaining. 9-foot ceilings and an open-concept main floor plan features a spacious eat-in kitchen with a breakfast bar and a walkout to the serene back garden. The kitchen overlooks the grand family room, which boasts soaring 18-foot ceilings, a cozy gas fireplace, and beautiful hardwood floors. The main-floor primary suite is a stunning retreat, complete with 9-foot ceilings, a luxurious five-piece ensuite, a spacious walk-in closet, and a wall of windows that bathe the room in natural light. Also on the main floor, you'll find a generous dining room with servery, perfect for entertaining, along with an additional bedroom and a three-piece bathroom. The large laundry room offers convenience, and direct access from the two-car garage makes entry easy. Additionally, a separate office/living room provides a peaceful space for work or relaxation. The flexible upper loft offers a variety of possibilities, whether you choose to use it as a home gym or convert it into an additional bedroom with an ensuite bathroom to fit your needs. Ideal for those looking to downsize or embrace a low-maintenance lifestyle, this home also includes services such as lawn care, snow removal, and window cleaning for added convenience. Located just a short drive from Toronto, you'll enjoy easy access to the vibrant Port Credit area on the shores of Lake Ontario, with its charming shops, award-winning restaurants, and scenic lakeside walking trails. (id:60365)
331 - 1185 The Queensway Avenue
Toronto, Ontario
Welcome To The IQ Condos! This Unit Features A Spacious Open Concept Functional Layout With Floor To Ceiling Windows, 9 Foot Ceilings, A Modern Kitchen With Granite Counter Tops With Under Mount Lighting, A Large Kitchen Island, 1 Bedroom, 1 Washroom, & A Large Balcony. *The Unit Was Just Freshly Painted. *All New Electrical Light Fixtures Throughout. *Shower Head & Kitchen Faucet Are Brand New. *One Parking Spot & One Locker* Move In Ready- Turn Key! This Building Offers Tons Of Amenities: 24-Hour Concierge, An Indoor Pool, A Sauna, A Gym, A Yoga Room, A Roof Top Outdoor Terrace With A Lounge Area- BBQS, Ample Amount Of Outdoor & Underground Visitor Parking & Guest Suites . The Perfect Opportunity To Buy Into The Rapidly Expanding Queensway Neighbourhood! Location! Location! Close To Sherway Gardens Mall, Many Restaurants, The VIP Movie Theatre, Costco, IKEA, Larger Retail Stores, Grocery Stores, Public Transit, So Much More. Just Minutes To The Downtown Area-Easy Access To Gardiner, The QEW, & Highway 427. (id:60365)
Unit B - 181 Queen Street E
Brampton, Ontario
Bright and spacious single offices available in a well-maintained shared environment with other professionals. The offices comes fully furnished with a desk, chair, and storage cabinet. Utilities are included, hydro, water, gas, maintenance, and high-speed internet. Enjoy shared access to a boardroom, fully equipped kitchen, on-site parking, and secure fob access. (id:60365)
Unit A - 181 Queen Street E
Brampton, Ontario
Bright and spacious single offices available in a well-maintained shared office environment with other professionals. Office space fully furnished with a desk, chair, and storage cabinet. Utilities are included, hydro, water, gas, maintenance, and high-speed internet.Enjoy shared access to a boardroom, fully equipped kitchen, on-site parking, and secure fob access. (id:60365)
Unit C - 181 Queen Street E
Brampton, Ontario
Bright and spacious single offices available in a well-maintained shared office environment with other professionals. The offices comes fully furnished with a desk, chair, and storage cabinet. Utilities included: hydro, water, gas, maintenance, and high-speed internet.Enjoy shared access to a boardroom, fully equipped kitchen, on-site parking, and secure fob access. (id:60365)




