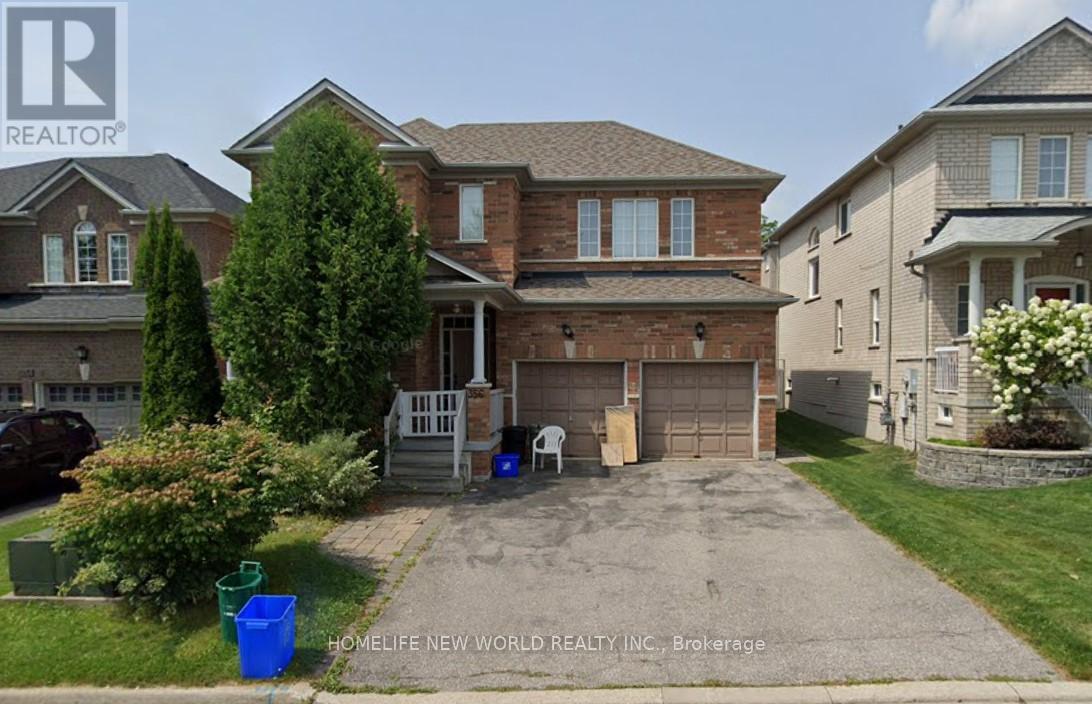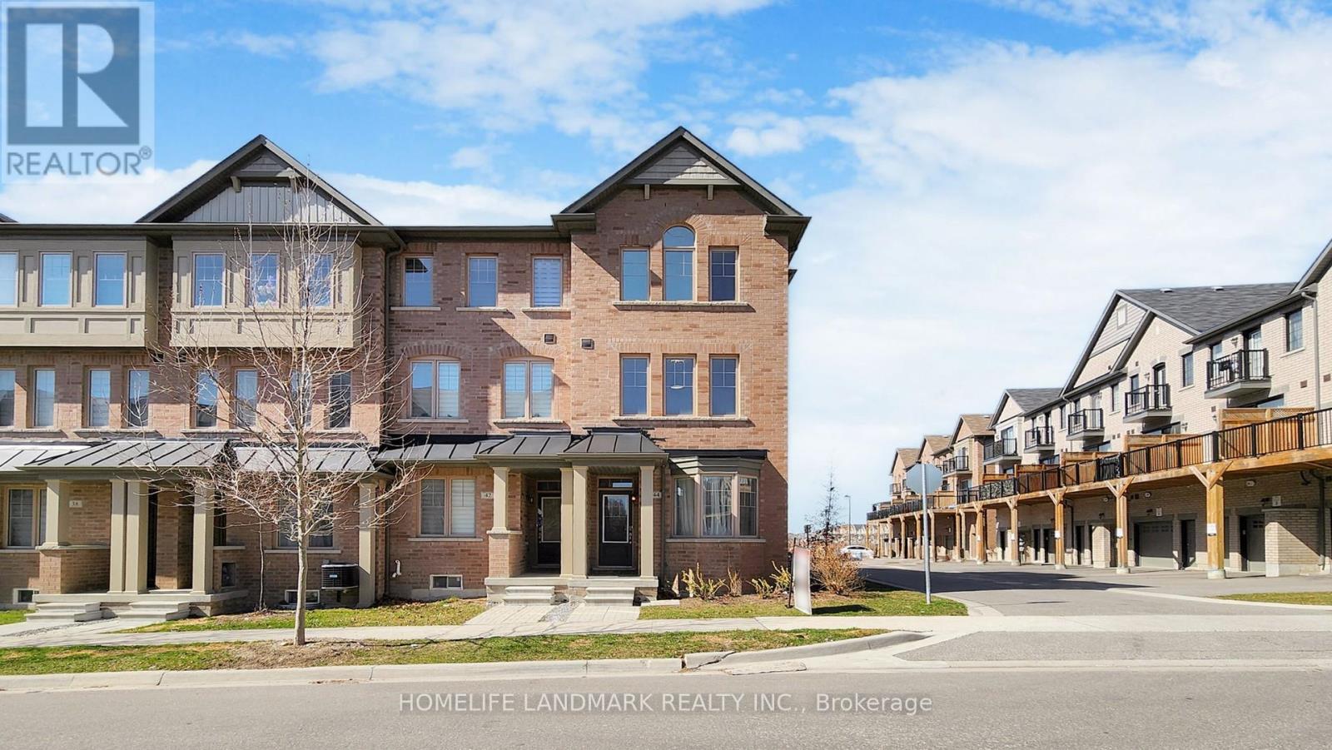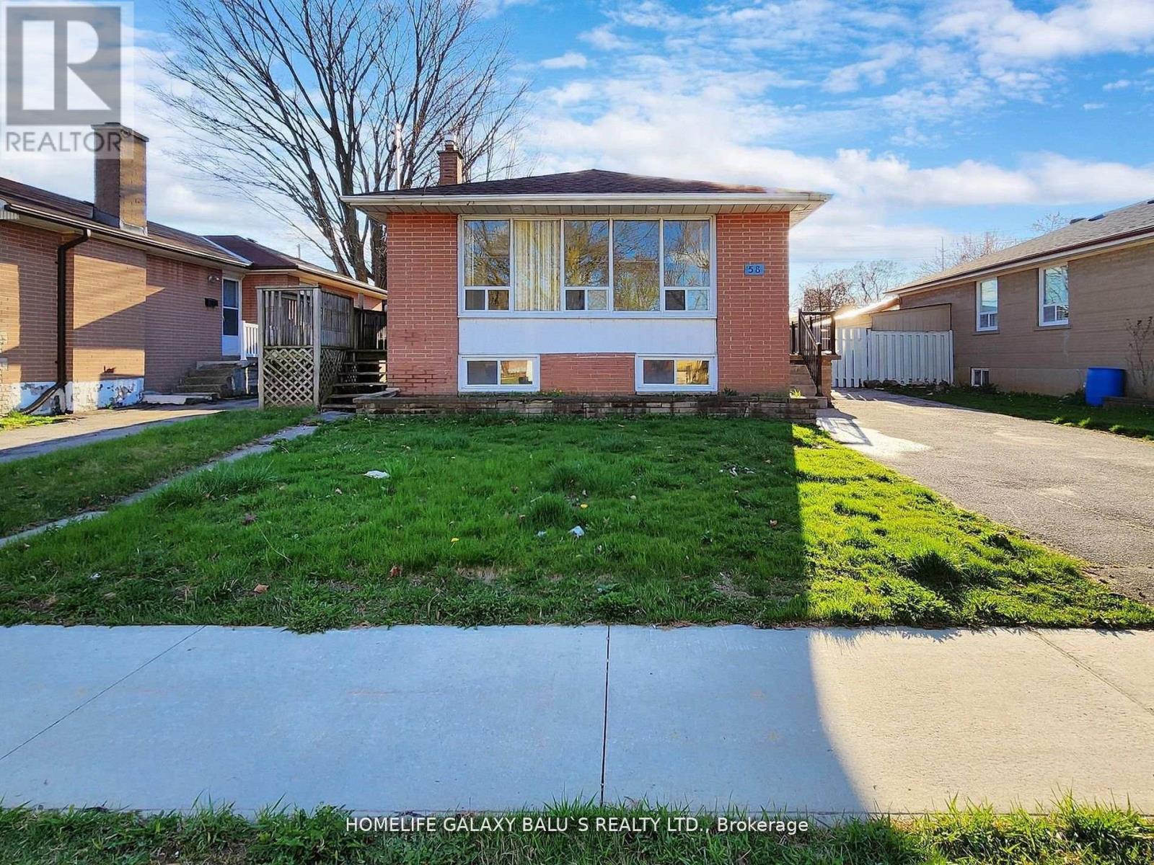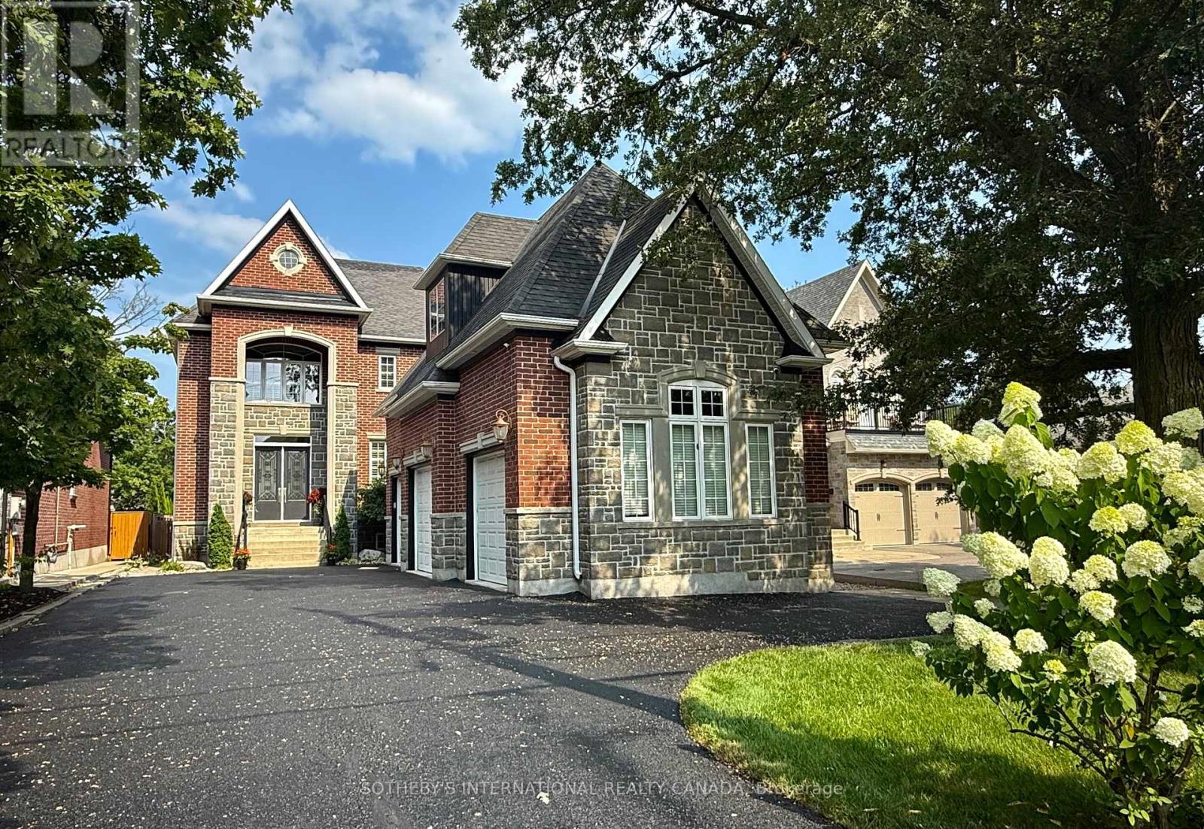15 Main Street
Georgina, Ontario
Welcome to 15/17 Main St, Pefferlaw! Sitting on an extraordinary 198 ft x 165.66 ft triple 3/4-acre lot (Lots 2-4 combined), this prime property offers the potential to build or convey three separate lots with Town approval (buyer to verify), all while enjoying a central-yet-quiet location in the heart of town. Renovated from two semi units into a modern detached family home, it features an open-concept kitchen, dining, and living area, separate family room, sunroom with backyard views, granite countertops, backsplash, under cabinet lighting, newer flooring, pot light, updated washrooms, and an upstairs master with 3-piece ensuite plus a versatile library/4th bedroom. Major updates include furnace, AC, and hot water tank (2022) and most windows replaced. With its expansive outdoor space, move-in readiness, and close proximity to the river, parks, library, restaurants, and public transit, this is a rare opportunity combining small-town charm with endless possibilities. (id:60365)
356 Coachwish Trail
Newmarket, Ontario
Gorgeous and Spacious 3 Bedrooms 3 Bathroom Double Car Garage Detached Home In Sought After Woodland Hill. Premium 44 Ft Frontage! 9' Ceilings On Main Floor. Open Concept Eat-In Kitchen, Breakfast Area W/Walk-Out To Deck. Family Room W/ Big Window & Gas Fireplace, Hardwood Floor On Main Level. Primary Bedroom W/ 4Pc Ensuite & W/I Closet, Bright And Spacious Layout , Excellent & Convenient Location , Walk To Schools, Parks, Restaurants, Walmart, Bonshaw Shopping, Upper Canada Mall & Groceries. Minutes To Costco.Go Train & Highways.***Landlord Will do whole house Paint and professional Clean after tenant moving out**** (id:60365)
127 Greenwood Road
Whitchurch-Stouffville, Ontario
Welcome to 127 Greenwood Rd, Stouffville a luxurious and meticulously upgraded 4-bedroom, 5-bathroom dream home on a premium 58ft x 147ft lot! With over $250K in upgrades and 4,100 sq. ft. of total living space (including a finished 1187 sq. ft. basement), this home has been designed for both elegance and everyday comfort. Stepping into the heart of the home, a custom premium bespoke kitchen featuring high-end stainless steel appliances, concealed range hood with a custom wood cover for a sleek modern look, undermount lighting, and a stunning oversized island with breakfast bar and storage. The main floor glows with pot lights throughout, highlighting the thoughtful design and open-concept layout. Walk out into your massive backyard a true entertainer's dream, ready for a future inground pool with room for a pool house! The primary suite is your private retreat with a spa-like 5-piece ensuite, and his & hers walk-in closets. All bedrooms are generously sized, and the laundry room includes custom cabinetry for added function. The finished basement offers two separate rec rooms, ideal for a games room, gym, mini bar, theatre, the possibilities are endless! Located just minutes from Stouffville GO, Highways 404 & 407, top-rated schools nearby (Harry Bowes PS 0.22km away / St Brigid Catholic Elementary 0.49km away / Summitview PS / ESC Pape-Francois / Stouffville District Secondary School), walking trails, parks, and the charm of downtown Stouffville. Not a single detail overlooked. This is luxury living redefined come see it for yourself! (id:60365)
9 - 8 Townwood Drive
Richmond Hill, Ontario
The Walkout basement with a separate entrance. Separate kitchen and Laundry. One Bedroom. One Washroom. One Parking on the driveway. Bright & Spacious Unit In The Highly Demanding Jefferson neighborhood. Zoned For Top Ranked Richmond Hill Hs. Furniture included(Bed, dining table with chair, sofa). Spacious. Very Functional Layout. (id:60365)
5503 - 225 Commerce Street
Vaughan, Ontario
This brand-new 1+1 condo is located in the vibrant Vaughan Metropolitan Centre, offering a practical and comfortable layout on a high floor with clear south-facing views. The open-concept living space features floor-to-ceiling windows, modern finishes, a kitchen with built-in appliances and quartz countertops, and in-suite laundry for added convenience. The den is large enough to fit a bed, making it suitable for use as a guest bedroom or home office. Residents have access to useful building amenities, including a 24-hour concierge, fitness centre, lounge, and meeting/party rooms. The location is just steps from the VMC subway station and Viva Transit, and close to major highways (400 & 407), York University, Costco, IKEA, restaurants, and shopping. (id:60365)
80 Sprucewood Drive
Markham, Ontario
Welcome to This Stunning Estate, A Masterpiece of Craftsmanship and Elegance Nestled on A Coveted Corner Lot in A Quiet Cul-de-sac. This Home Offers An Unparalleled Blend of Sophisticated Design & Modern Comfort.Luxury Home Fully Renovated In Sought After Neighborhood Of Thornhill With Master Craftsmanship . Elegant Open Concept Kitchen & Living Room, Dining Room, Skylights, An Upscale Bar, An Entertainers Delight! Relax In The Private Master Retreat W/ A Hotel-Style En-Suite And Oversized Spa-Like Shower. Minutes to Hwy 404 & 401, Top Rated Schools, Community Centre, Centrepoint Shopping Centre. (id:60365)
27 Brimwood Crescent
Richmond Hill, Ontario
Truly Magnificent Mansion W/Superior Quality All Imaginable Upgrd Top To Bottom. Luxurious 3 Garage Home In Prestigious Bayview Hill, Backing Onto Premium Ravine & The Beaver Creek, W/Walkout Bsmt. Stone Front, 9' Ceiling On Main Flr, Two-Storey High Foyer W/Skylight,18' Ceiling on Living Room, Cornice Moulding & Hrdwd Floor Throughout, Breakfast Area. Interlocking Brick Driveway, Nice Landscaping. Flagstone-Edged Pond W/Fountain &Waterfall. Fin W/O Bsmt W/Bar, Gym, Sauna Room&2Bdrms. Top Ranking School Bayview Ss With IB Program and Bayview Hill Elementary School. Easy Access To Shopping, Community Center, Parks, Go Transit And Highway. (id:60365)
44 Robert Joffre Leet Avenue
Markham, Ontario
5 Yrs New Freehold Corner Unit Townhome With All Brick Exterior. Bright And Spacious! 2201 Sqf + Unfin. Basement. Glass Insert Door Entrance with Covered Porch. 9' Ceiling on Main & Ground. Laminate Flooring Throughout. Extra Good-sized Bedroom On Main Floor Has 3Pcs Bath. Open Concept Kitchen with Granite Countertop, Centre Island & S/S Appliances. Primary Bdrm w/4 pcs Ensuite, W/I Closet & Balcony. The 3rd Bdrm w/ South Exposure. 1.5 Garage Parking Spaces. Laundry Rm on Ground, Direct Access to Garage. Steps to Park & Trail. Close to Hwy 407 & Public Transit , Mins to Shopping Plaza, Hospital & Rouge National Urban Park.... (id:60365)
145 Whitby Shores Green Way
Whitby, Ontario
Location! Location! Location! Welcome To Your Home In Port Whitby. South Facing Home In A Great Family Neighbourhood. Great 4 Bedrooms Home With A Large Finished Basement. Short Walk To Iroquois Beach, And Portage Park. Convenient Shopping And Close To Go Train And 401. Above Ground Pool(As Is) (id:60365)
--Lower - 58 Milford Haven Drive
Toronto, Ontario
Bright and Spacious Stunning Detached Backsplit At Sought Out Morningside Neighborhood! Very Bright And Spacious Bedrooms, Freshly Painted Fully Renovated Kitchen with Quartz Countertop, Newer Stove, Range Hood, Newer Floorings Throughout Carpet Free, Upgraded Kitchen, Quick Access TTC & To Hwy 401, Go Station, Schools, Hospital, Colleges, Parks, Shopping Centre, A Wide Array Of Amenities & Services, shopping & dining options. Walking trails, addition to endless options for outdoor activities,.Extras: Fridge, Stove, Range Hood, Washer & Dryer, All Elf's, Window Covering, cac. (id:60365)
1761 Woodview Avenue
Pickering, Ontario
Set on a 265 foot deep lovingly landscaped lot, this refined residence offers resort-style living combined with cool loft-like entertaining space. 10-ft ceilings, Reno'd chef's gourmet kitchen, fab dining island, living room with gas fireplace, office, powder room and laundry fill the main floor with direct garage access. Sunny terrace lounge of kitchen great for BBQ, shaded alfresco private dining pavilion, spectacular pool, lush perrenial gardens, 2 attractive sheds, garden patch in fully fenced private oasis. Four spacious bedrooms with ensuites include primary retreat with double-door entry, 2 W/I closets and 5 piece. A double-height, three-car insulated garage blends seamlessly into the homes timeless architecture. Fully finished lower level has a music room, gym and family room, rough in bathroom, storage. Minutes to Rouge Valley trails, shopping, restaurants, 401 and Kingston Road to Downtown. Turn key, beautifully maintained, family home. (id:60365)
4715 - 55 Cooper Street
Toronto, Ontario
Sugar Wharf Condo By Menkes, 1 Bedroom On Higher Floor With Large Balcony. Open Concept Kitchen, Living Room, Close To Supermarket, Lakeshore, All Amenities, 24 Hrs Concierge. (id:60365)













