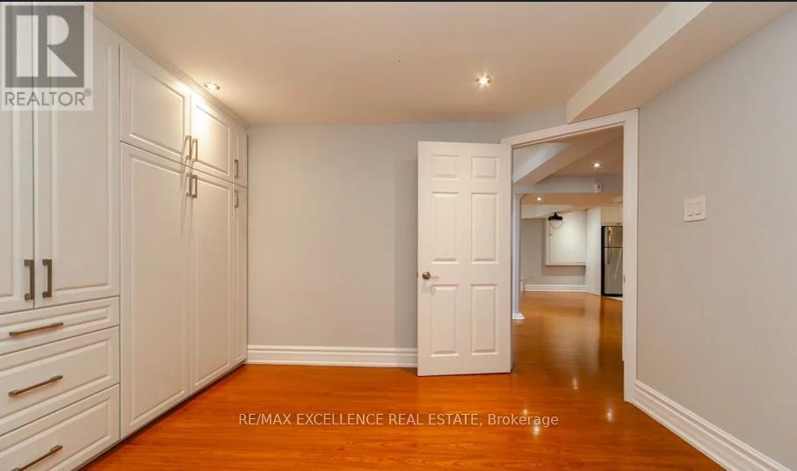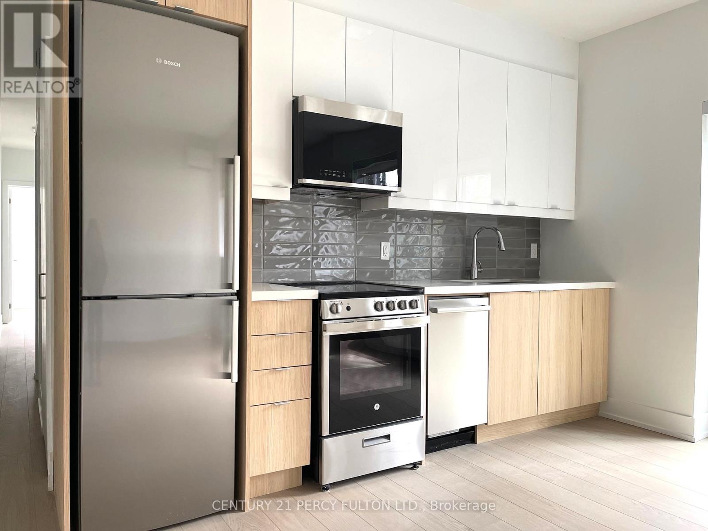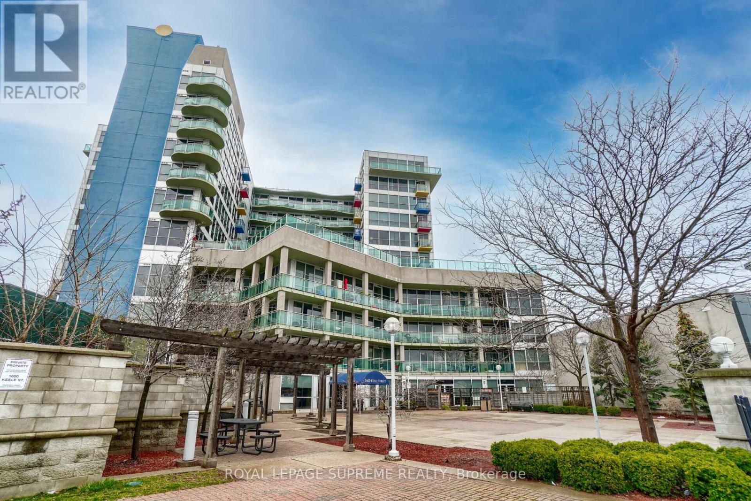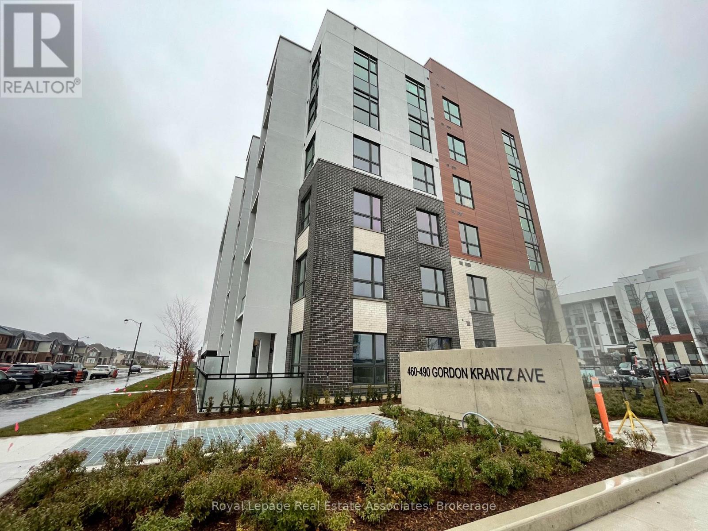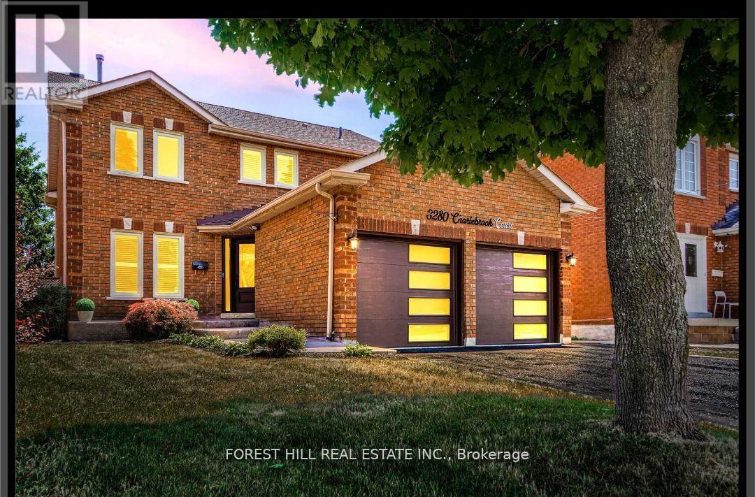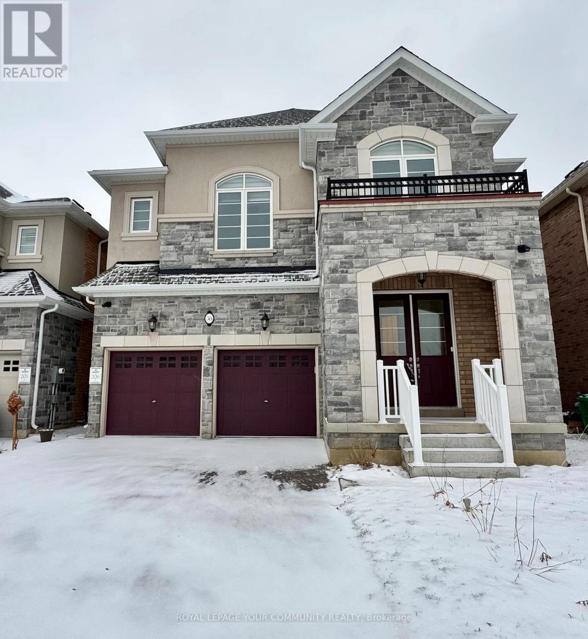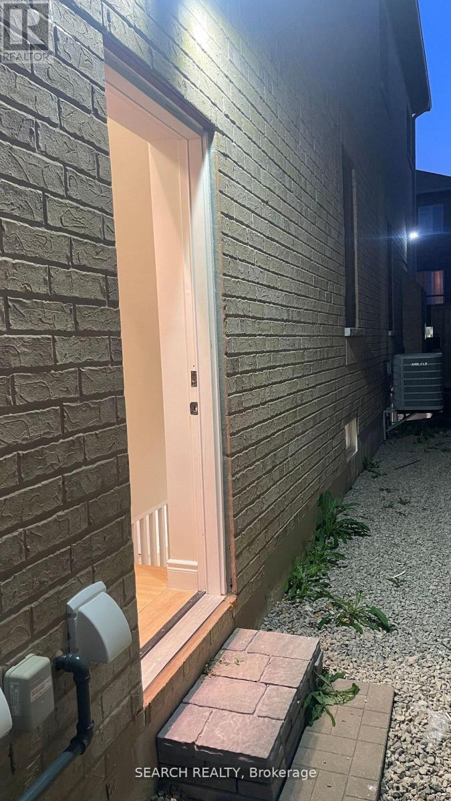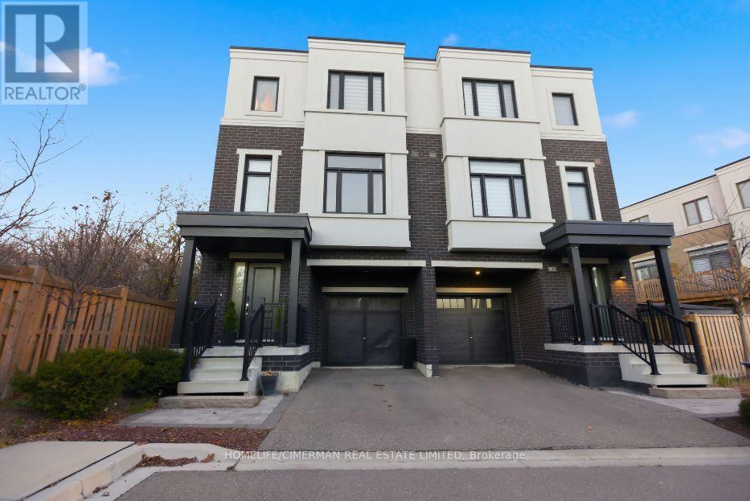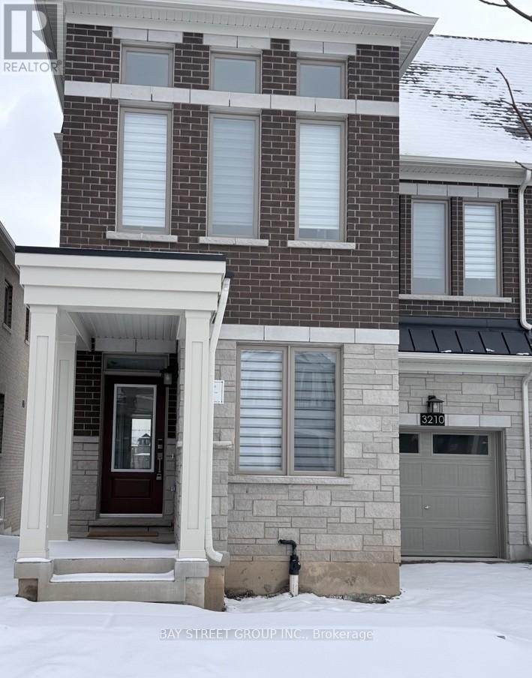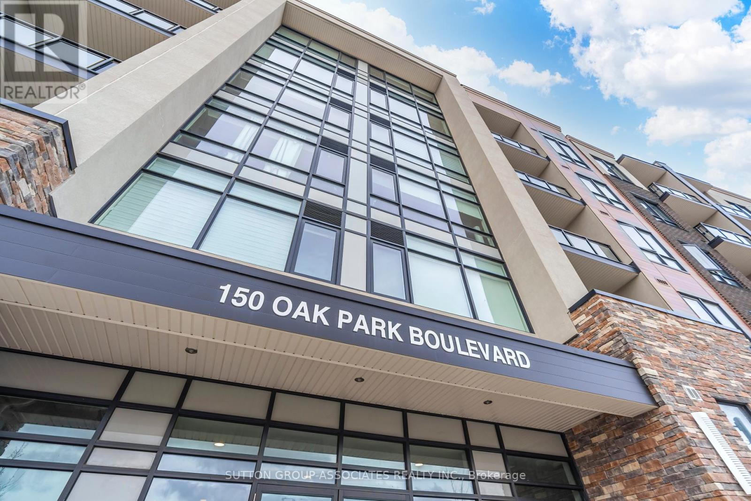3262 Crimson King Circle
Mississauga, Ontario
Brand new, luxurious basement apartment in a highly desirable location. This very spacious, sun-filled unit features large windows, separate laundry, and two generous bedrooms-each with its own washroom and custom closet organizers. Enjoy a fully equipped kitchen with adjoining bar area, plus wiring for a complete home theatre system. Modern pot lights add an elegant touch. Conveniently located just minutes from highways, shopping, and GO transit. (id:60365)
1 - 320 Roncesvalles Avenue
Toronto, Ontario
Luxury living awaits in the highly desirable High Park neighborhood with these beautifully renovated, high-end suites. Each home features an open-concept kitchen and living area with modern two-toned cabinets, real stone countertops, and stainless steel appliances including a fridge, stove, dishwasher, and microwave. Throughout the suite, you'll find luxury vinyl flooring, new windows with coverings, in-suite Electrolux washer and dryer, and a personal air conditioning unit. The bathroom has been thoughtfully upgraded to create a modern, stylish space. Residents also enjoy access to beautifully renovated common areas, a pet-friendly and smoke-free environment, fob entry access, intercom, and a security system. These suites combine comfort, convenience, and contemporary style in one of the city's most sought-after locations. (id:60365)
1228 Canvey Crescent
Mississauga, Ontario
Bright and inviting 3 bedroom bungalow that's perfect for comfortable family living. Featuring a modern, renovated kitchen and bathroom, this home combines style and functionality with an open-concept living and dining area that's perfect for relaxing or entertaining guests. Step outside and enjoy the huge, fully fenced backyard - ideal for kids to play, summer barbecues, or simply unwinding in a peaceful, private setting. This is a clean, non-smoking home located in a quiet, family-oriented neighbourhood with mature trees, known for its charm, greenery, and friendly community feel. Conveniently close to schools, parks, shopping, restaurants, and public transit, you'll have everything you need just minutes away. A wonderful place to call home - spacious, sun-filled, and move-in ready! (id:60365)
605 - 1600 Keele Street
Toronto, Ontario
Step into this bright and stylish 2-bed, 1-bath condo-complete with parking and a locker-priced at $575,000 and packed with all the right features.The smart, open-concept layout gives you airy living space bathed in natural light, perfect for everything from morning coffee to late-night Netflix. Two well-sized bedrooms offer flexibility: create a peaceful primary bedroom and still have room for an office, guest room, or gym. The bathroom is sleek, functional, and easy to maintain for real life on the go.Your own locker means clutter finally has a home, and that dedicated parking spot saves you from the nightly hunt for street space. Modern finishes keep the vibe clean and polished, while the building's location blends convenience with calm-close to transit, shops, parks, and all the everyday essentials.This isn't just a condo-it's your new command centre. Stylish, practical, and effortlessly livable. Move in, unpack, exhale! (id:60365)
108 - 460 Gordon Krantz Avenue
Milton, Ontario
Mattamy-built, main floor suite with 9" ceilings! Enjoy the SS appliances in the upgraded gourmet kitchen with quartz countertops, modern cabinetry & over-sized island with seating! Primary bedroom has upgraded mirrored closets, a separate den that can used for an office and an upgraded washroom with custom glass shower. Open-concept living area overlooks the extra-deep terrace for summer entertaining; the terrace is also easy for move-ins, going out and grocery drop-off. Comes with 1 parking,1 locker and ensuite laundry. The building amenities include security, tons of visitor parking, party/meeting room, gym and roof-top terrace. Equipped With The Latest In Smart Technology To Control Your Suites Features/Concierge Communication. Conveniently located near to parks, shops, Niagara Escarpment, recreation centre and Milton Hospital. Don't miss this opportunity to live in this amazing home! (id:60365)
3280 Charlebrook Court
Mississauga, Ontario
A Must See! Renovated Top To Bottom. For The tenant That Wants To Move Into A Model Home That'sFully Upgraded. Designer Kitchen, Quartz Counter Tops, High-End Stainless-Steel Appliances,Hardwood Stairs With Iron Pickets, Crown Moulding, Two Stunning Crystal Chandeliers, PorcelainTiles, Engineered Hardwood Floors, Designer White Panel Feature Walls, Modern Shaker Doors WithChrome Handles, Two Custom Tv Surround Panels with 2 built in tvs. (id:60365)
38 Elverton Crescent
Brampton, Ontario
Beautiful Family home! Large size 4-bedroom, 4-bathroom detached home in Northwest Brampton. Modern family living space with bright, open-concept layout with 10-foot ceilings on the main floor and 9-foot ceilings upstairs!! Hardwood flooring on main, a spacious family room with fireplace and a versatile den/home office, and combined living and dining areas perfect for entertaining. The chefs kitchen boasts granite countertops, ample cabinetry, and a sun-filled breakfast area walkout to backyard. Upstairs, includes 4 spacious bedrooms, including a primary suite with walk-in closet and ensuite bath. Convenient second-floor washer and dryer laundry. Outside, the private backyard and attached 2-car garage keeps you car warm in Winter!! Located in a family-friendly neighbourhood close to schools, parks, transit, shops, etc. A must see home!!! (id:60365)
5560 Ethan Drive
Mississauga, Ontario
Brand new just finished 2 bedroom legal basement apartment with separate entrance in family friendly Churchill Meadows Community. New wood flooring throughout. Pot lights throughout. Private ensuite laundry. Open concept living space with fireplace. Utilities included. Steps To Public Transit! Close to schools, transit, shopping, restaurants. (id:60365)
1802 Mitoff Place
Mississauga, Ontario
Modern Comfort Meets Everyday Convenience! This beautifully upgraded 4-bedroom, 4-bath corner semi-detached home offers exceptional privacy with no neighbours on one side or behind and a rare orientation that provides sunrise views from the living room and stunning sunset moments from the dining area. The main level features a bright open-concept living and dining space enhanced by an upgraded kitchen with quartz countertops, a large centre island, custom cabinetry, stainless steel appliances, and a built-in workspace ideal for remote work or family organization, while large windows on multiple sides keep the home filled with natural light throughout the day. A valuable feature is the main-level 4th bedroom with its own 3-pc ensuite and walk-out to the backyard, perfect for guests, in-laws, or a private office and offering excellent flexibility for multi-generational living. Upstairs, the spacious primary suite includes a walk-in closet and updated ensuite with a large shower and double quartz vanity, while additional bedrooms are good size, bright, and ideal for children, guests, or hybrid work needs. Upgraded hardwood floors, smooth ceilings, modern lighting, and designer finishes add elegance throughout, and the finished lower level offers even more space for a recreation room, home gym, media area, or future income potential. Located in a sought-after family-friendly neighbourhood, the home is minutes from major highways, parks, schools, shopping, and only a 10-minute walk to MiWay transit, with Pearson Airport just a short drive away. Sun-filled, private, and thoughtfully upgraded, this corner semi offers lifestyle, light, and community in one perfect package, and this weekend's Open House Food Bank Drive, we are collecting non-perishable, unopened, and unexpired canned goods to support the local food bank-your contribution is greatly appreciated. Stylish, private, and move-in ready-this exceptional corner semi delivers the lifestyle today's buyers are seeking. (id:60365)
3210 Crystal Drive
Oakville, Ontario
Brand-new end-unit townhome offering multiple living areas, ideal for extended families, professionals, and work-from-home setups. Over 2,500 sq ft including a fully finished basement with 3-pc bath and a private 3rd-floor suite with bedroom, ensuite, and loft. Main floor features a modern kitchen with quartz counters, stainless steel appliances, wide-plank flooring, den/home office, laundry, mudroom, and direct garage access.Second floor offers 3 spacious bedrooms including a primary suite with 5-pc ensuite and walk-in closet.End-unit with extra windows and ravine exposure for natural light and privacy.2 parking (garage + driveway), new community near top schools, shopping, parks, and major highways. (id:60365)
40 Blue Spruce Street
Brampton, Ontario
Welcome to 100% Freehold Freshly Painted 2-storey Townhome comes with 3 Bedroom, 2 Washrooms and Finished Basement. Perfect for First time Home Buyer, Commuter and Upsizer from Condo Unit. Welcoming Foyer takes you inside professionally upgraded main floor. The Main floor is upgraded with new flooring (Engineered Hardwood and Porcelain Tiles) and Kitchen. Living room with very large window. Very Practical Layout. The house is enriched with lots of sunlight. Potlights on main and Second Floor. Upgraded Kitchen comes with Quartz counter top, Stainless Steel Sink, Back Spalsh and new Porcelain tiles. Master Bedroom with Walk-in closet and separate entrance to full washroom. It has other two Good Size Bright Bedrooms with closet. Basement has large Rec room along with Office Area. The Furnace Room is Large enough for additional storage. It has decent size back yard with large Stone Patio to entertain your Family and Friends. Very Family Friendly Location as Close to Plaza, Pharmacy, Place or Worship, Parks, Schools, Banks, Trinity Mall, Hospital, Library, Community Center, etc. Great Location for Commuter as few minutes away from Highway and Public Transit. (id:60365)
307 - 150 Oak Park Boulevard
Oakville, Ontario
Spectacular & Spacious, Never Lived In, 2 Bedroom, 2 Bathroom + Den With Tons Of Natural Light At The Cosmopolitan. An Urban Hip Low Rise Condominium In The Vibrant & Desirable Oak Park Community. Enjoy Sweeping Unobstructed Views Of The Park. Duck Pond & Walking Trails Close By. Fantastic Layout For Living And Entertaining. 101 Sq Ft Private Balcony. Located Across From A Large Shopping Plaza W/Quick Access To Public Transit. This Is A Unit You Don't Want To Miss. Watch The Multimedia Tour & Book An Appointment To View Today! (id:60365)

