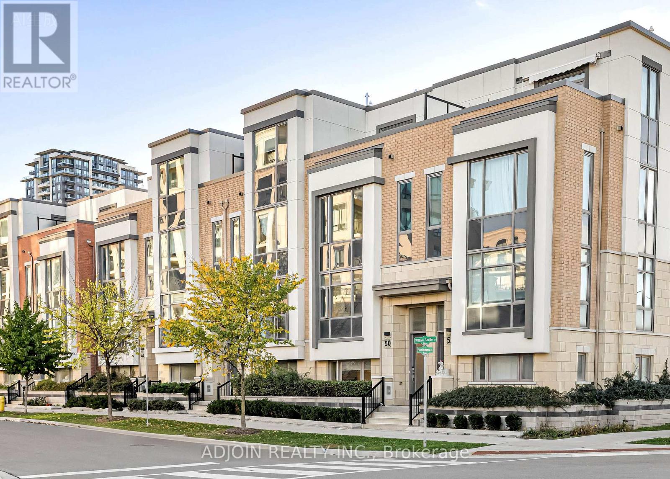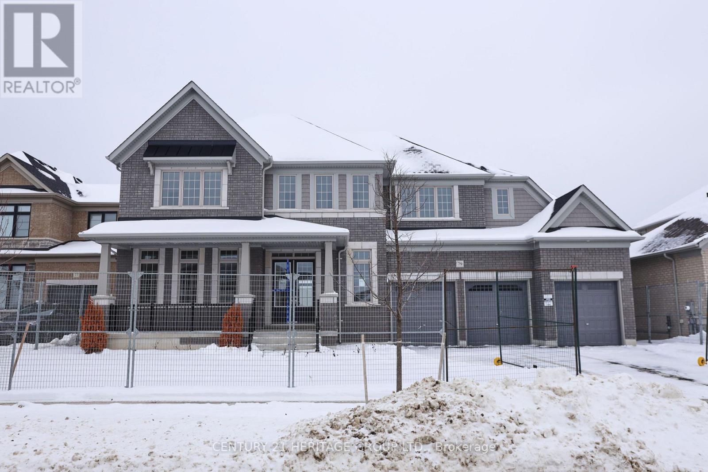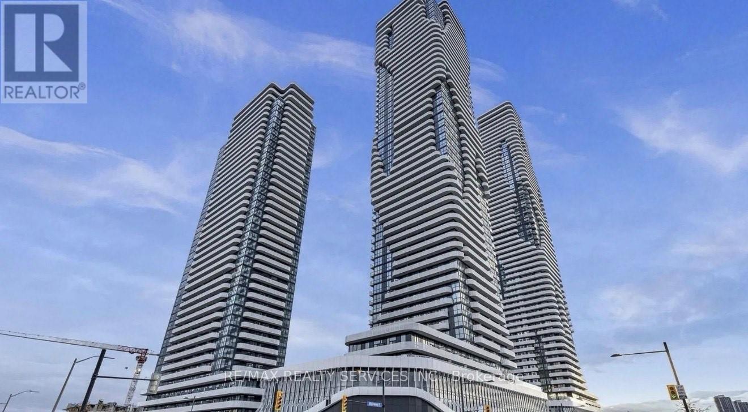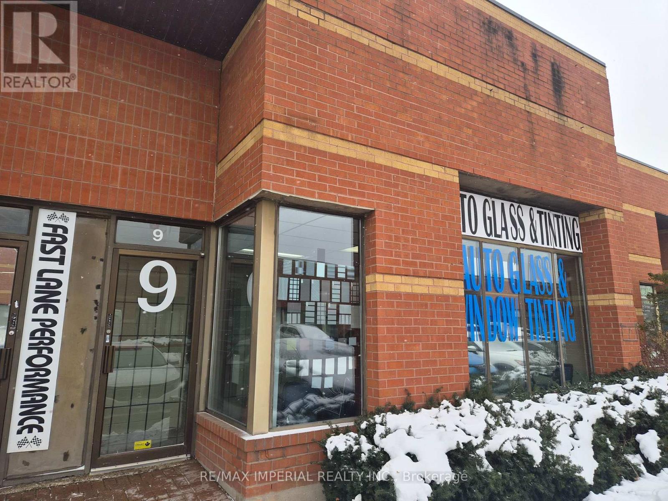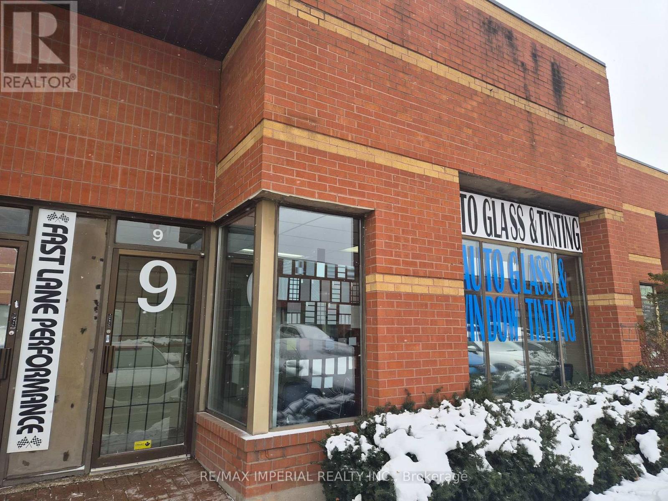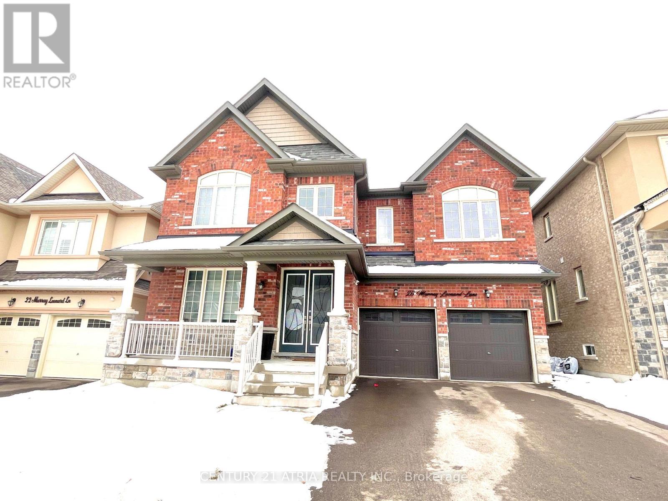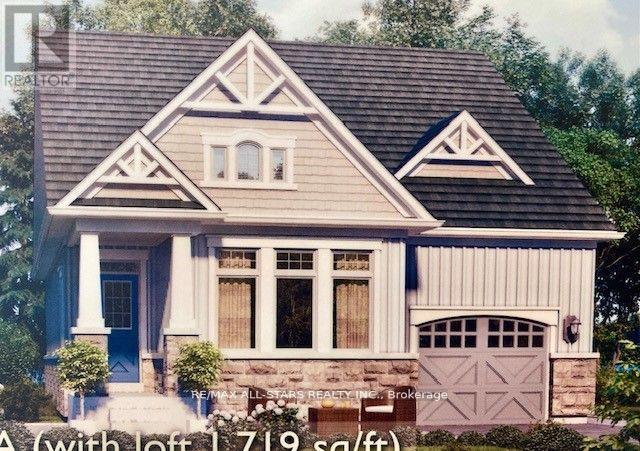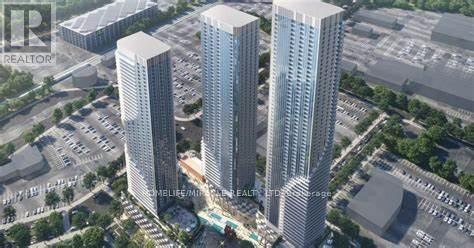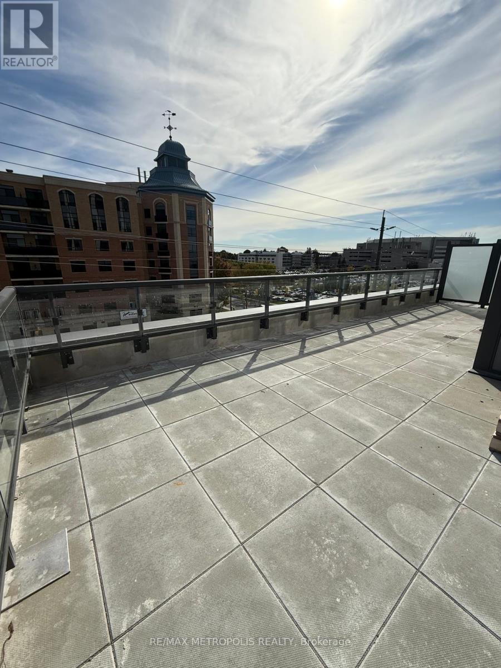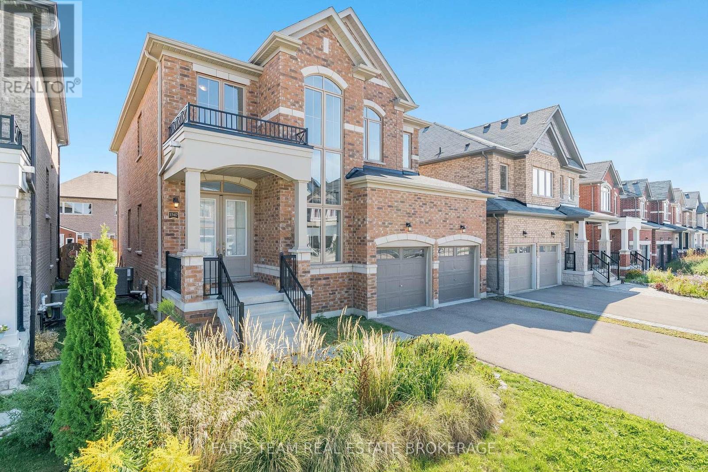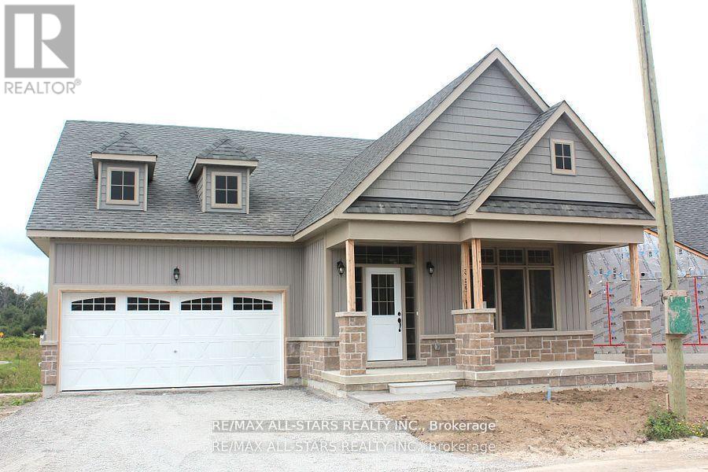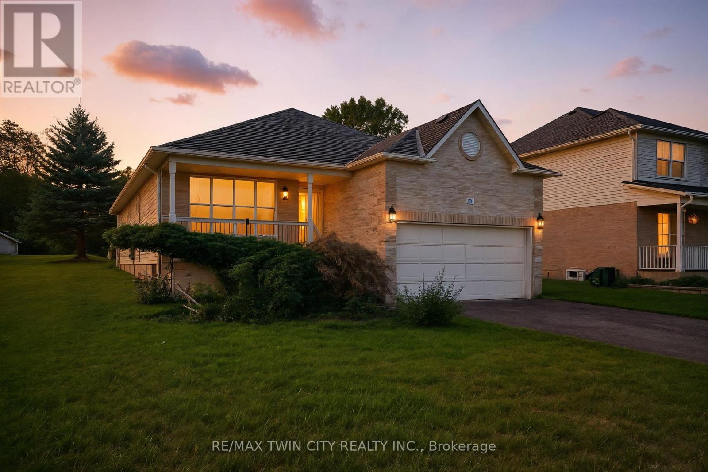50 William Saville Street
Markham, Ontario
Location! Location! Stunning Double-Car Garage Townhouse In Prime Unionville. Experience luxury living in this beautifully renovated townhouse offering approximately 2,500 sq. ft. of spacious comfort with 9-ft ceilings throughout. This elegant home features recently upgraded hardwood floors, pot lights, and modern light fixtures for a bright, contemporary feel. Each of the three generous bedrooms boasts its own ensuite bathroom, providing ultimate privacy and convenience. The primary suite includes a sitting area and TWO walkout terrace-perfect for morning coffee or evening relaxation.An oak staircase with iron pickets adds a touch of sophistication, while an Huge elevator-sized storage room on each level offers future flexibility for an elevator installation. Enjoy two large balconies with east and west views, bringing in natural light all day long. This home is move-in ready! Top-Rated School Zone: Unionville High School & Coledale Public School. Easy access to Hwy 404 & 407, walking distance to Hwy 7, Whole Foods Plaza, York University Markham Campus, Unionville Main Street, and scenic Toogood Pond. Only 3 Ensuite Unit Available at this Community. (id:60365)
79 Marigold Boulevard
Adjala-Tosorontio, Ontario
Welcome to 79 Marigold Blvd, located in the prestigious community of Colgan Crossing. This modern 2-storey detached house, built by Tribute, offers 5,049 sq. ft. of stylish and functional living. This brand-new, never-lived-in luxury detached home sits on a premium 70 ft x 165 ft ravine lot and features a triple-car garage with 6-car parking. Upstairs, you will find 5 bedrooms and 5 bathrooms. The modern kitchen offers spacious cabinetry, an extra-large central island with quartz countertops, a walk-in pantry, and a separate servery. Throughout the home, there are separate living, dining, family, and library spaces. The large laundry room features double doors, a spacious linen closet, and access to the garage from the mudroom. There are two separate accesses to the basement from the home. Each bedroom has an upgraded attached bathroom and walk-in closet. The primary suite features dual (his/her) closets and an ensuite bathroom with a glass standing shower, soaking tub, and makeup bar. A huge media room with a large window and a separate walk-in linen closet is located on the second floor. This functional and luxurious layout is complemented by an unfinished basement, a blank canvas ready for you to customize to suit your needs. Located just 15 minutes from Alliston and 45 minutes from the GTA, this home is close to shopping, dining, and schools. A fantastic opportunity in a growing community-don't miss out! (id:60365)
2807 - 8 Interchange Way
Vaughan, Ontario
Located in the heart of the Vaughan Metropolitan Centre this brand new one bedroom plus den condominium offers a modern open concept layout with beautiful kitchen featuring built in appliances,2 full bathrooms. Just minutes from the VMC subway station, the unit provides excellent access to major transit routes and Highways 400 and 407. Surrounded by top amenities including IKEA, Vaughan Mills Mall, retail shops, York University, Canada's Wonderland, and the Vaughan Smart Hospital. (id:60365)
9-10 - 8600 Keele Street
Vaughan, Ontario
500 SQ Ft Storage Mezzanine Not Included In Square Footage, Space, Ready To Go. There Is Also Second Listing For This Unit That Includes Very Profitable Business & Inventory Of Glass Tinting Service and Distribution Of Tinting Material With 250K In Inventory Plus Sale Of Business, Asking $2,550,000.00, If No Interest In Buying Business Then The Asking Is As Indicated In This Listing. Current operating business licence indicates Public Garage (Mechanical Repairs) (id:60365)
9-10 - 8600 Keele Street
Vaughan, Ontario
The Asking Amount Is For the Sale Of Business And The Unit, 500 SQ Ft Storage Mezzanine Not Included In Square Footage, Space. There Is Also Second Listing For This Unit That excludes the Business & Inventory Asking $2,299,000.00 ( Unit Only) MLS Number N12640870, Current operating business licence indicates Public Garage (Mechanical Repairs) (id:60365)
26 Murray Leonard Lane
East Gwillimbury, Ontario
Welcome To This Beautifully Upgraded Home Situated In Queensville's Most Sought-after New Community, Features A Custom Upgraded Kitchen With Built-in High End Appliances (Subzero Built-in Fridge, Wolf cooktop, Wall Oven and Microwave), Sleek Natural Stone Waterfall Island with Under Cabinet Lightings, Large Patio Door To An Oversized PVC Deck, Harwood Flooring Throughout, Modern Light Fixtures And Potlights, Quartz Countertop throughout, Large Size Bedrooms And Loft On 2nd Floor That Can Be Converted into 5th Bedroom, Custom Made Zebra Blinds, Built in TV Unit and Cabinets In Library, Short Walking Distance To New Community Recreation Centre, Parks, and Trails, Mins to HWY 404, Restaurants, and Shopping Centre. (id:60365)
22 Schortinghuis Street
Georgina, Ontario
New home to be built in the Hedge Road Landing Active Adult Community. The Jackson Model Elevation B with lot 1260 sq ft. With reasonable monthly maintenance fees which include lawn maintenance and snow removal, a future private clubhouse and 20 x 40 in-ground pool to be constructed. An indirect waterfront property with 260 ft of private lakefront. Premium standard features including 9 ft ceilings, quartz counter tops, engineered hardwood flooring, smooth ceilings. For complete list see builder feature schedule. Paved driveway, and more! Cottage style bungalow, on a 40 ft lot. Superior design and spacious floor plans. Other models available. Reputable builder and registered with Tarion. (id:60365)
2301 - 8 Interchange Way
Vaughan, Ontario
Brand New Festival Tower C Condo 1Bedroom + 1Den, 2 Full bathrooms. Featuring A Modern Luxury Kitchen With Integrated Appliances, Quartz countertop and backsplash. Bedroom Ensuite with 4-piece bathroom. A Versatile Den is easily convertible to Home Office Or Guest Space. High end finish with 9 feet ceiling. Bright space with floor to ceiling window. Building will feature a spacious Fitness Centre with Spin Room, Hot Tub, dry & Steam Saunas, and Cold Plunge Pool, Outdoor Terrace, Pet Spa, Barbeque, Game Lounge and Screening Room, Work-Share Lounge. Steps to Vaughan Subway Station Hwy 400, Shopping, Dining, and Entertainment, including Cineplex, Costco, IKEA, Canadas Wonderland and Vaughan Mills.Wow what a deal (id:60365)
A-407 - 705 Davis Drive
Newmarket, Ontario
Brand-new, never-lived-in 1-bedroom, 1-bath condo offering 637 sq. ft. of modern, functional living space, perfectly designed for comfort and style. This exceptional unit stands out as the only condo in the entire building with a private terrace, giving you exclusive outdoor space ideal for relaxing, hosting, or enjoying your morning coffee. Inside, you'll find a bright open-concept layout with a sleek modern kitchen featuring quartz countertops, stainless steel appliances, and storage. The spacious bedroom offers great natural light and generous closet space, while the upgraded bathroom and in-suite laundry provide everyday convenience. With its premium finishes, contemporary design, and rare private terrace, this unit offers a unique lifestyle opportunity. Located close to shopping, transit, dining, Southlake Hospital, parks, and all major amenities, this condo combines luxury, convenience, and unbeatable value in one perfect package. (id:60365)
1547 Mcroberts Crescent
Innisfil, Ontario
Top 5 Reasons You Will Love This Home: 1) Step into luxury with builder upgrades at every turn, from the soaring 19' open-to-above foyer to 10' ceilings on the main level, 9' ceilings upstairs and in the basement, oversized 8' doors, smooth ceilings, and gleaming hardwood throughout 2) The gourmet kitchen is a chef's dream, showcasing granite countertops, a centre island, brand-new stainless-steel appliances, and abundant cabinetry for all your culinary needs 3) Retreat to the upper level, where four spacious bedrooms await, including a primary suite with two walk-in closets and a spa-inspired ensuite featuring a freestanding tub, oversized shower, and double sinks 4) The bright walk-up basement offers incredible versatility with large windows, a cold room, and a separate entrance, perfect for creating an in-law suite, home business, or income potential 5) Ideally situated in Innisfil, you'll be just minutes from Lake Simcoe, Innisfil Beach, schools, parks, shops, and every amenity needed for a vibrant lifestyle. 2,820 above grade sq.ft. plus an unfinished basement. *Please note some images have been virtually staged to show the potential of the home. (id:60365)
59 Stadacona Avenue
Georgina, Ontario
Inventory home presently under construction, The Raine's Model Elevation B with lot 2369 sq ft, with forested walking trails. With reasonable monthly maintenance fees which includes lawn care and snow removal, full use of a future private clubhouse, 20x40 in-ground pool. Projected monthly maintenance $630.00. An in direct waterfront property shared with Hedge Road Landing residents with 260 Feet of shoreline with future multi-teared concept decking on Lake Simcoe. Premium standard features including, 9 ft ceilings, Quartz Counter Tops. Paved driveway, and more! Cottage style bungalows and bungalofts, on 40 and 50 foot lots. Superior design and spacious floor plans. Other models available. Reputable builder and registered with Tarion. See attached schedule for more inclusions. (id:60365)
16 Jones Court
North Dumfries, Ontario
Welcome Home to 16 Jones Court, Ayr! This two bedroom bungalow, located on a quiet court features a large private back yard. Owned by just one family since it was built, this home offers plenty of opportunity for the next owner to make it their own. Large Living Room and Formal Dining Room are spacious for family gatherings. The Kitchen has ample counter space and features a Dinette with Patio Doors leading to the large 0.30 acre lot backing onto trees. The home features a bright interior with fresh paint and new waterproof laminate flooring through out, an attached double garage, and a practical layout that makes for comfortable living. The Primary Bedroom features an ensuite bathroom with rough in for future shower/tub. While some updating is needed, the potential here is endlessperfect for first-time buyers , down-sizers, or anyone looking to invest in a desirable community. Set in a safe, family-friendly neighbourhood, the property is close to Cedar Creek School, The Early ON Centre, parks, and scenic walking trails. Ayr is a welcoming town, known for its ponds, rivers, and small-town charm, while still offering quick access to 401 and 403 for an easy commute. Dont miss this opportunity to bring your vision to life in one of Ayrs most sought-after locations! Flexible Possession. Please note some photos are virtually staged. (id:60365)

