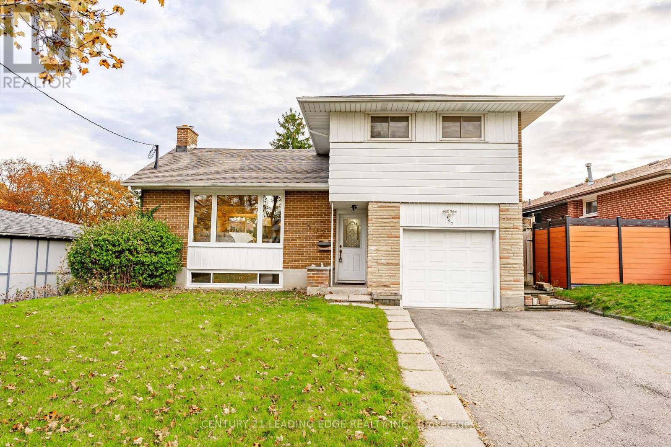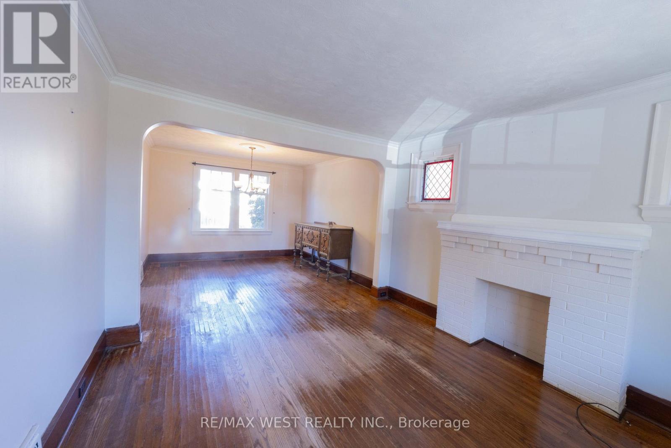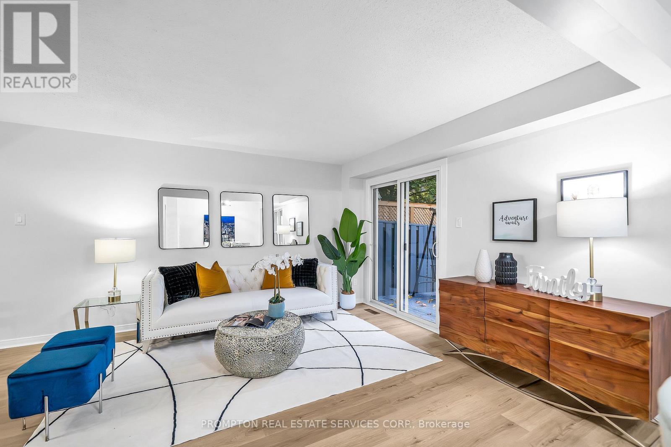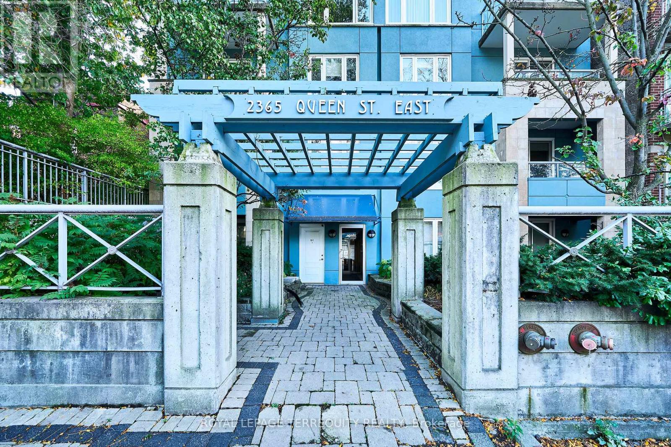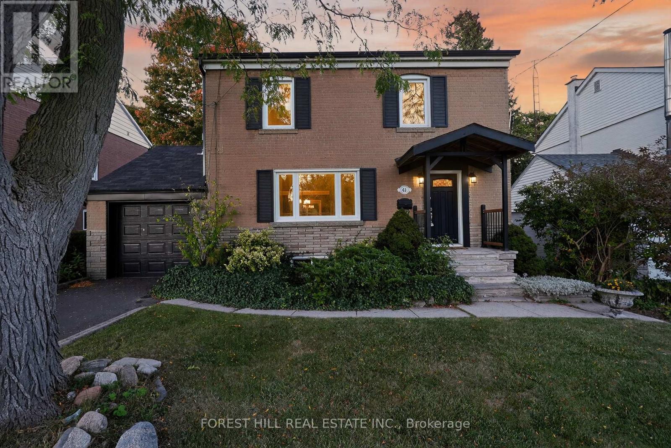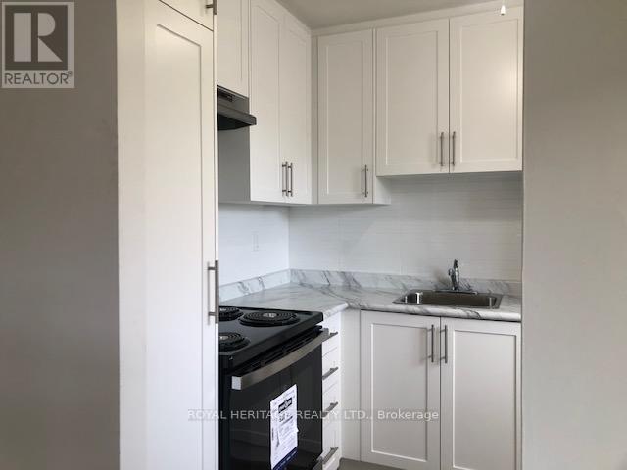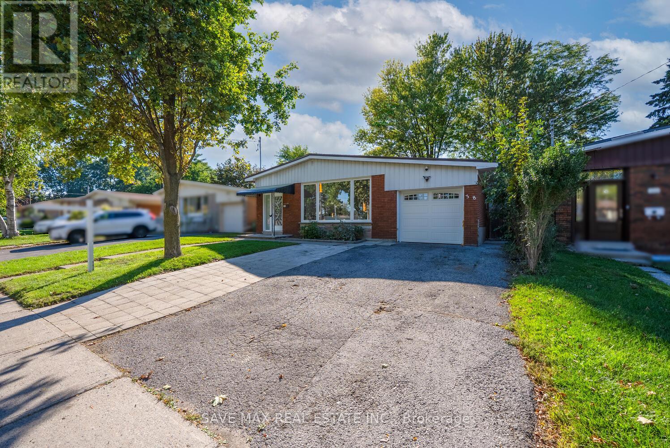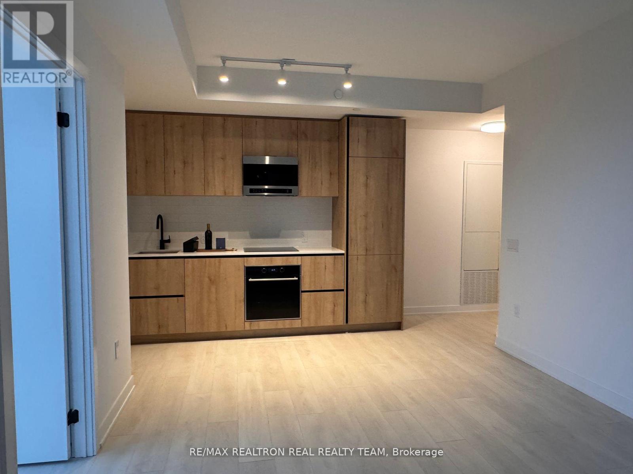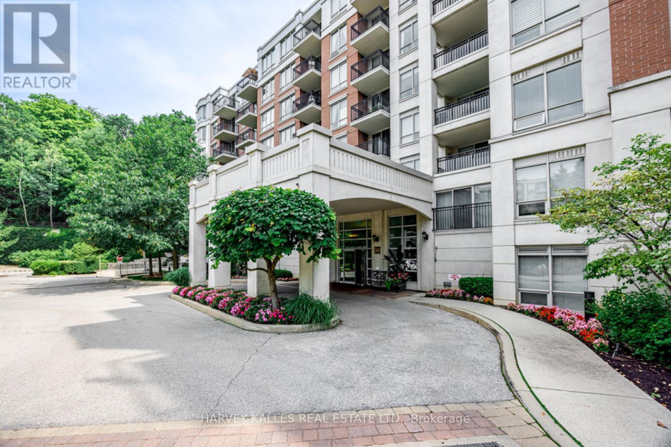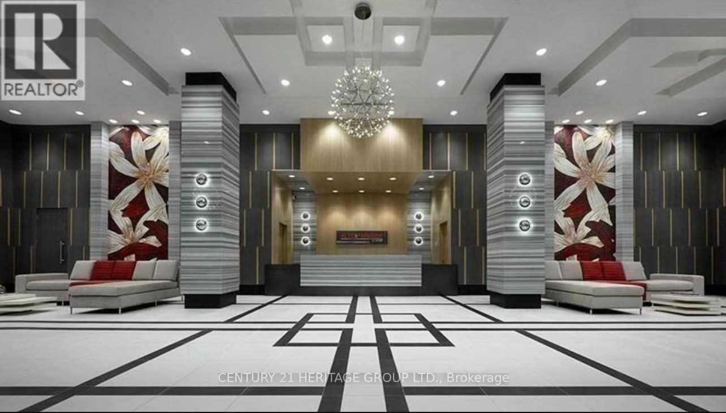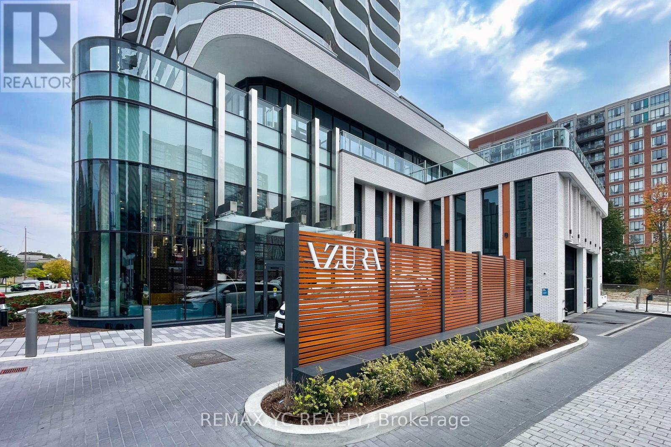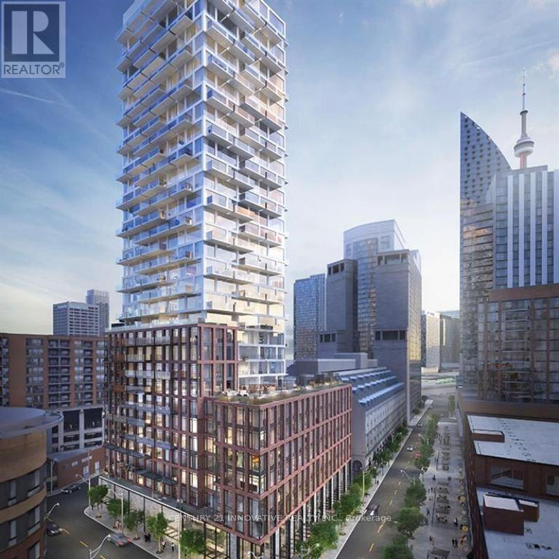507 Juliana Drive S
Oshawa, Ontario
Come fall in love with this gem in northeast Oshawa! Discover this beautiful 4-level side split nestled in the sought-after, mature neighbourhood of O'Neill! Charmingly tucked away on a quiet, family-friendly street. Enjoy summer fun in the large, fenced lot featuring a 16'x32' inground pool. All day sun to enjoy and soak in the pool. The main floor boasts a great open concept layout perfect for entertaining, highlighted by an updated kitchen with a skylight, modern cabinetry, gas stove, and island with a breakfast bar. Additional features include 2 gas fireplaces, an updated 5-piece bath, and spacious bedrooms, including a huge master bedroom with a semi-ensuite. A perfect blend of style and functionality! Great Area Close To Schools, Shopping, Transit & 401 For Commuters! Recently upgraded: fence (2024), freshly painted (2025), new carpets(2025), roof(2020), living room window and basement window(2025), new powder room(2025), fridge(2023), pool(pump-2022, filter-2023 and liner-2025). (id:60365)
314 Gliddon Avenue
Oshawa, Ontario
Location, a lot of space, potential rental income, this property has it all. Make it your own or make it a income generating home, this opportunity is now knocking at your door step. Close top major Highways, commercial areas, hospitals and schools. Enjoy the privacy of a bog primary bedroom with its own ensuite, good size bedrooms for your growing family and a basement that has its own seperate entrance what more can you look for. This property has unlimited potential and it is waiting for you. Property SOLD AS IS. *Some photos are virtually staged.* (id:60365)
39 Frost Drive
Whitby, Ontario
Charming two-story semi-detached home nestled on a quiet street in Whitby's sought-after Lyndsay Creek neighbourhood. Featuring 3 bedrooms and 4 bathrooms, this beautifully updated property offers a cozy finished basement and a well-designed layout ideal for family living. Recently renovated with brand new flooring on the main level and in the basement, upgraded electrical, and stylish carpet stair runners, this home is completely move-in ready. Newly installed AC and furnace (2023) and ample parking with a single-car garage plus a private driveway for two vehicles. The fenced backyard, complete with a spacious deck, provides the perfect setting for relaxation and entertaining. Enjoy direct access to Lyndsay Creek Trail and the convenience of nearby Highway 412. A perfect blend of comfort, style, and convenience awaits at 39 Frost Drive. (id:60365)
203 - 2365 Queen Street E
Toronto, Ontario
Welcome to 2365 Queen Street East, Unit 203! Looking for an easy, carefree lifestyle in one of Toronto's most sought-after neighbourhoods? Discover this rare opportunity to own a spacious 1-bedroom suite in a beautifully maintained boutique building, just steps from the lake and everything the Beaches has to offer. This bright and airy 760 sq. ft. unit features a generous open concept living and dining area with a cozy gas fireplace - perfect for relaxing or entertaining. The kitchen offers ample cupboard and counter space, ideal for cooking and hosting. The primary bedroom is comfortably sized and features a double closet for plenty of storage. With easy care hardwood, ceramic, and slate floors throughout, this unit blends style and convenience. Enjoy your morning coffee or unwind after work on the private balcony with sunny southern exposure. An owned parking space and locker add to the ease of everyday living. This quiet, well-kept building rarely becomes available - and it's easy to see why. Steps to cafes, shops, restaurants, parks, transit, and the waterfront - everything you love about the Beaches is right outside your door. New HVAC November 2025! Come experience the lifestyle you've been waiting for! (id:60365)
41 Cliffside Drive
Toronto, Ontario
Discover 41 Cliffside Dr, a charming two-story detached home tucked away on a quiet street. This inviting 3-bedroom retreat sits on a beautiful ravine lot, surrounded by mature trees and tranquil views that bring nature right to your backyard. The outdoor space truly shines with a private oasis, a heated inground pool and a brand new 1,000 sq. ft. deck perfect for relaxing, entertaining, or just soaking in the serenity. Inside, you'll find a bright, spacious layout with three generously sized bedrooms and two full bathrooms. The modern kitchen features stunning quartz countertops seamlessly flowing into the living area with rich hardwood flooring- a perfect space for everyday life or hosting friends. The finished basement, complete with a separate entrance, offers versatile living options, ideal for an in-law suite, a home office, or an extra cozy retreat. This home is move-in ready and has recent updates, including a new furnace and A/C (2021), new pool tiling (2021), a chlorinator (2023), and a new garage door. Just minutes from the Scarborough Bluffs, walking distance to beaches, Bluffer's Park Yacht Club, scenic nature trails and Immaculate Heart of Mary Catholic School district. This rare ravine lot treasure blends timeless charm with modern comfort, like having a city-side cottage. Don't miss your chance to own this beautiful ravine lot in one of the city's most desirable neighbourhoods! (id:60365)
103 - 945 Simcoe Street N
Oshawa, Ontario
Welcome Home To This Sparkling Bachelor 1-Bath. Move-In Ready. Enjoy a Newly Renovated Kitchen & 4-piece Bath, Freshly Painted Throughout, Large Living Space, Coin Laundry On Location, and Surface Parking Spot if desired. The outdoor space is private and large. This Well Maintained Building Is Located Close To All Amenities & Public Transit. Highly Sought-After Area In Oshawa. Shows A+++ Extras: Stainless Steel- Fridge, Stove, Dishwasher. (id:60365)
348 Bellamy Road N
Toronto, Ontario
!!Scarborough's Woburn Community!! Renovated in 2022, this spacious bungalow offers approx. 2,400 sq. ft. of finished living space with 5 bedrooms, 3 Full baths, 2 kitchens & 2 laundry rooms. Main floor features a modern chefs kitchen with quartz counters, stainless steel appliances, porcelain tile, raised dining area & luxury vinyl flooring. Basement includes 2 bedrooms, 1 full bath, kitchen, laundry & large family room with separate entrance, ideal for in-law suite or great rental potential. Many Upgrades include; new garage & front doors(2024), new A/C (2024), 200-amp panel, pot lights, updated kitchens & baths. Exterior offers fenced backyard with privacy trees, shed, custom workshop, attached garage & parking for 3 cars. Close to Cedarbrae Mall, TTC, schools, parks, STC, Centennial College, U of T Scarborough, Hwy 401 & GO Station and MUCH MORE !! (id:60365)
1709 - 127 Broadway Avenue
Toronto, Ontario
Welcome To This Stunning, 2 Bedroom + 2 Washrooms Condo In The Heart Of Yonge & Eglinton. Offering 652 SQFT + Balcony Of Beautifully Designed Space, Open Concept Layout With 9ftCeilings & Floor To Ceiling Windows, Stunning Kitchen With S/S Appliances, Ensuite Washroom In Bedroom, Walk Out To Balcony, Amenities Included In The Building: Roof Garden, Gym, Concierge, Party Room, Yoga Studio And Theater, Perfectly Situated For Easy Access To shopping, Dining, Eglinton Subway Station, TTC, School And Much More..!!! (id:60365)
623 - 38 William Carson Crescent
Toronto, Ontario
Beautifully updated 2-bedroom + den suite in the sought-after St. Andrew-Windfields community at Yonge & York Mills. Offering 988 sq. ft. of well-designed space, this home features an open-concept layout, a large eat-in kitchen with granite countertops, breakfast bar, and pantry, and a spacious den with closet-ideal as a third bedroom or private office. The primary bedroom includes a walk-in closet and ensuite bath. Parking and locker included. Maintenance fees cover all utilities, high-speed internet, and premium cable. This well-managed building offers top-tier amenities, including a 24-hour concierge, indoor pool, gym, sauna, party room, putting greens, EV charging stations, and more. Steps to York Mills Subway and minutes to Highway 401/404/DVP, parks, trails, Don Valley Golf Course, and top-rated schools. A convenient, turnkey option in one of Toronto's most desirable neighbourhoods. (id:60365)
3602 - 55 Ann O'reilly Road
Toronto, Ontario
Welcome to TrideL Alto at Atria! This stunning 2 Bedroom + Den, 2 Bathroom unit offers unobstructed city views and a bright, functional layout. Conveniently located near Highways 404, 401, DVP, and steps to public transit and Fairview Mall. Enjoy walking distance to shops, restaurants, and everyday amenities. Residents have access to excellent building amenities, including 24-hour security, gym, library, party room, guest suites, visitor parking, and more. A perfect blend of comfort, convenience, and style ideal for professionals, couples, or small families. (id:60365)
2504 - 15 Holmes Avenue
Toronto, Ontario
Vacant Unit ! Experience elevated living in this luxurious, freshly painted 3-bedroom, 2-bath corner suite at Azura Condos in the heart of Yonge & Finch. This vacant unit offers 908 sq ft of interior space plus a 319 sq ft wrap-around balcony, soaring ceilings, and floor-to-ceiling windows showcasing unobstructed views. Enjoy a modern kitchen with built-in appliances and exquisite finishes throughout. Move-in ready and just steps from Finch Subway, top-rated restaurants, shops, and supermarkets. Premium amenities include a yoga studio, gym, golf simulator, and more. 1 Parking included. (id:60365)
503 - 2a Church Street
Toronto, Ontario
Available Immediately! Stunning And Immaculate 1 Bdrm Condo In The Heart Of Downtown!! Fully Upgraded With Laminate Flooring Throughout. Open Concept Style With Updated Kitchen, Granite Tops And Stainless Steel Appliances. Walking Distance To Financial District, Restaurants, Cafes, And St. Lawrence Market. Floor To Ceiling Windows. Open Balcony. (id:60365)

