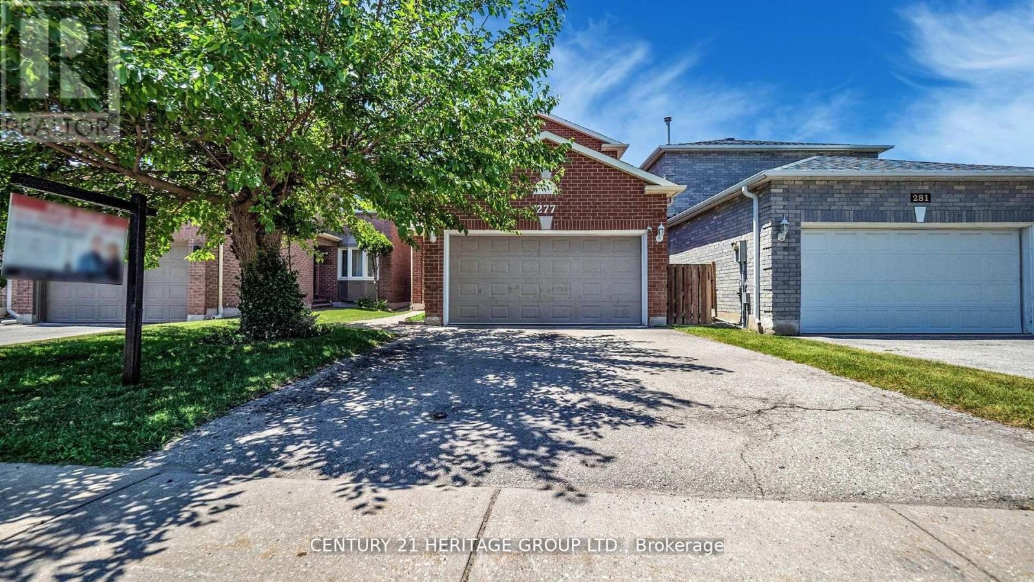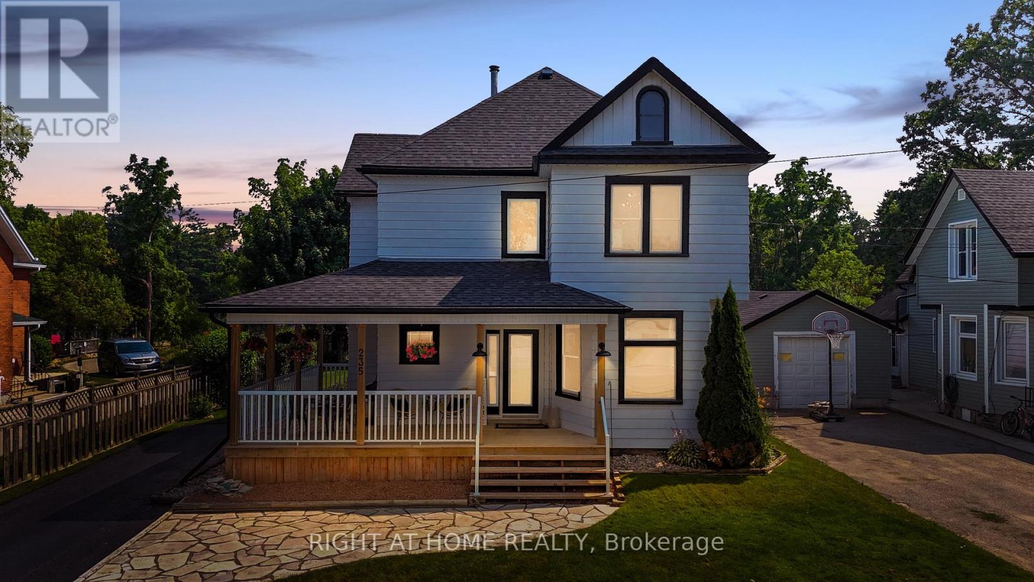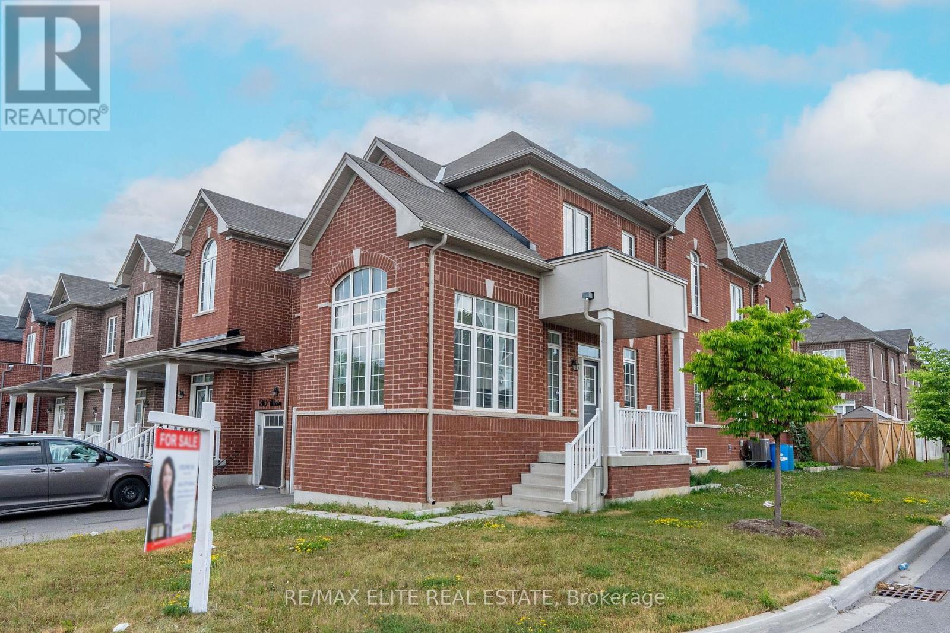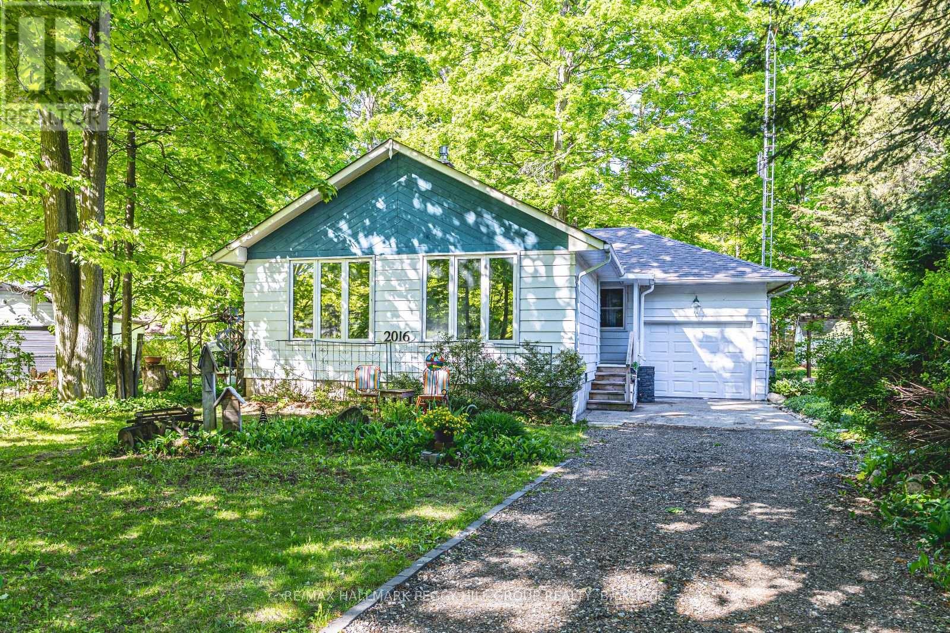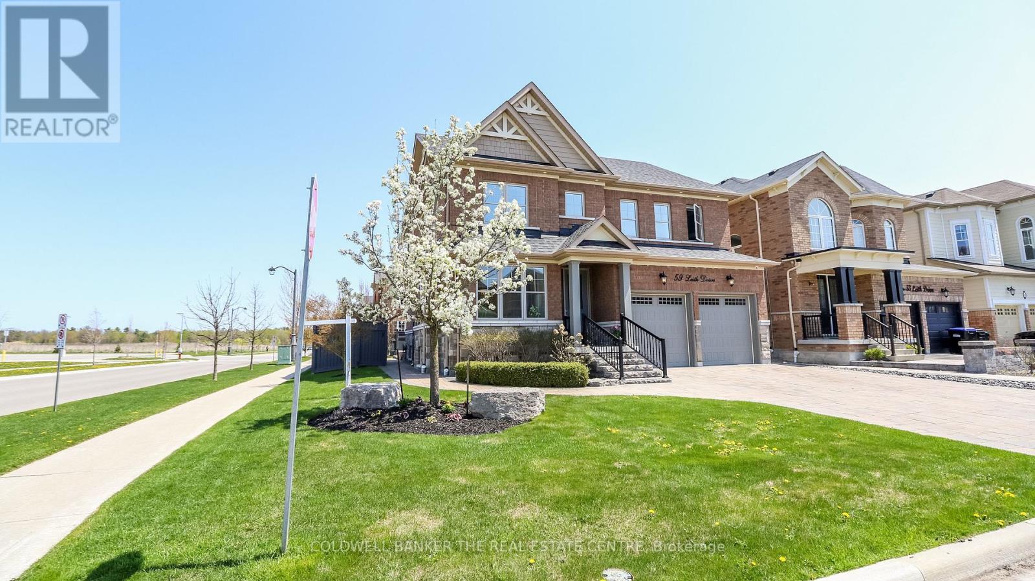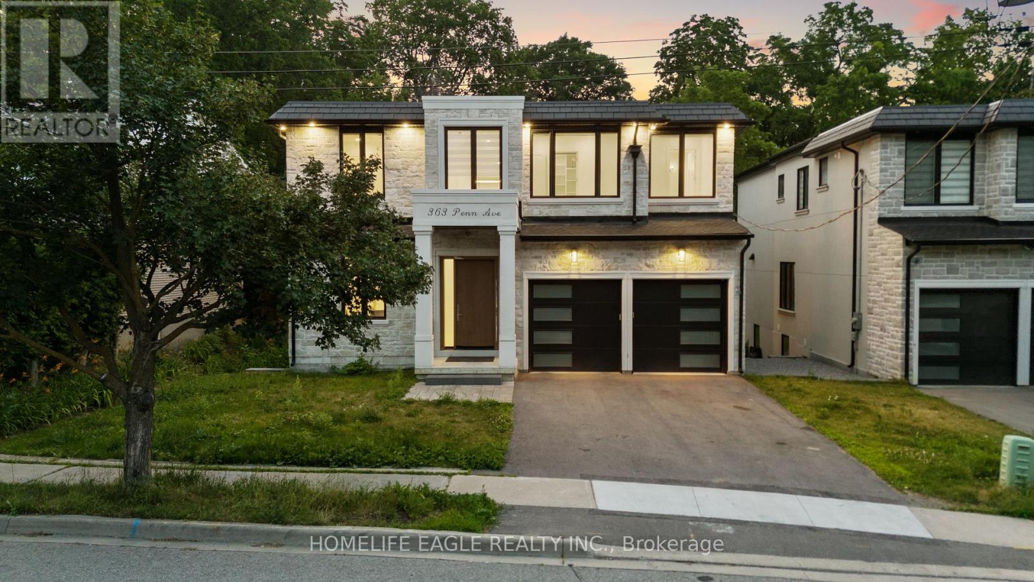95 Banting Drive
New Tecumseth, Ontario
Welcome to this fantastic home on a quiet family friendly street in the heart of Alliston! Inside this well-maintained 3 bedroom, 4 bathroom home you will find may recent updates including built in cabinets & shelving in the kitchen eating area(2024) vanity in main floor powder room(2024) laminate flooring upstairs(2024) & new front walkway(2024). A large & bright primary bedroom with sitting area & 3 piece ensuite upstairs with another two bedrooms & 4 piece bathroom to complete the second level. Downstairs you will find a large rec room with pot lights(2024) & updated 2 piece bathroom. Main level has a walkout to the new deck(2025) from the eat-in kitchen area & you will certainly enjoy entertaining in this very private & fully fenced backyard! Many mature trees line the perimeter in the backyard and offer upmost privacy. Double car garage with convenient access directly to main floor laundry room. Close to schools, parks, amenities, hospital and Honda plant. A definite must see! (id:60365)
115 Southlawn Drive
Vaughan, Ontario
I bet you can't wait to check out this impeccably landscaped 4-bedroom, 6-bathroom custom luxury home in one of Vaughan's most sought-after neighbourhoods. Designed for both comfort and entertaining, this residence showcases a grand foyer with soaring ceilings, a bright main floor office, and an impressive family room perfectly sized to showcase your baby grand piano. The formal yet open-concept dining room flows seamlessly into the chef's gourmet dream kitchen, complete with a large island and breakfast bar seating for three, granite countertops, stylish backsplash, and a walkout to the terrace. Outside, enjoy the ultimate backyard retreat featuring a built-in barbecue, gazebo sitting area, and a cabana with a 3-piece bath and storage. Host unforgettable pool parties in your private south-facing oasis with a 9' deep end -saltwater inground pool, surrounded by lush landscaping and interlock patio seating. Recent renovations include: upgraded light fixtures, new blinds main and upper, all walls, ceilings/trim painted on two floors; new landscaped front side and back with all trees trimmed, new modern light switches and door handles on main/2nd floor, new oven in kitchen, new upgraded insulation in attic, brand new gorgeous hardwood throughout the main and second floors, an elegant staircase with wrought iron pickets, fully updated bathrooms, and a bonus new 2nd upper-floor laundry room, . Additional peace of mind with major updates: roof (2017), furnace (2019), A/C (2022), pool heater & liner (2019), pump (2023) to name a few. This entertainer's dream home combines timeless elegance with modern upgrades in one of Vaughan's most prestigious communities. A rare opportunity not to be missed! (id:60365)
80 Sharpe Crescent
New Tecumseth, Ontario
80 Sharpe Crescent, Tottenham Detached Bungaloft | 4+2 Beds | 4.5 Baths | Corner Lot Pride of ownership shines in this beautifully maintained corner unit located in a quiet Tottenham neighbourhood beside Sharpe Park. This professionally landscaped home features exterior pot lights,interlocking along the front and side, a spacious backyard with a large entertainers deck, and a storage shed. Gas hookup & BBQ included. Inside, enjoy engineered hardwood throughout, hardwood stairs, California shutters on every window,and fresh professional paint. The family room offers a cathedral ceiling with a gas fireplace, while the living room boasts a vaulted ceiling. All above-grade bedrooms include private ensuites.The finished basement extends the living space with a full kitchen featuring quartz counters and stainless steel appliances, a 3-piece bath, LED pot lights, rough-in for sauna, & plenty of room for family or guests.Main Floor Kitchen: Granite counters, under-mount double sink, premium tile throughout, backsplash,pot lights, upgraded fixtures, & stainless steel appliances.Second Floor Loft: Large open area overlooking the family room, pot lights, California shutters, and bedrooms with Juliette ensuite.Additional features: double garage with remotes, washer/dryer, alarm system with 4 outdoor cameras.Prime location near shops, restaurants, entertainment, schools, and highwaysthe perfect balance ofquiet community living with convenient access to town. (id:60365)
277 Rosedale Heights Drive
Vaughan, Ontario
Detached | 2 Kitchens | 4 Bathrooms | Double Garage. Welcome to this bright, beautifully maintained 2-storey detached home offering three spacious bedrooms, four bathrooms, and a fully finished basement with a second kitchen - perfect for extended family, guests, or income potential. The main level features an open-concept living/dining area, a modern kitchen with stainless steel appliances, and a walkout to a low-maintenance yard - ideal for relaxing without the upkeep of a large lot. Upstairs, you'll find three generous bedrooms, including a primary suite with an ensuite and ample closet space. Need more space? The fully finished basement adds a second living area, a full kitchen, a full bath, and bonus storage. Rare double-car garage on a compact lot means space where it counts, with minimal outdoor maintenance. Located in a quiet, family-friendly neighborhood close to schools, parks, shopping, and transit. (id:60365)
235 Pefferlaw Road
Georgina, Ontario
Welcome To Your Dream Country Home Backing Onto The Peaceful Pefferlaw Ravine & Conservation Area! This Freshly Painted Rare 2 Storey Home On A Premium Lot Is Perfect For First Time Buyers Or Down Sizing! Located On The Historic Pefferlaw Road. Houses Like This One Do Not Come On The Market Often, Making It The Perfect Home For You & Your Family. This Home Has Been Owned By The Same Family For Generations, Since It Was Built. As You Enter The Home Through The Wrap Around New Wood Porch, You'll Notice The Stunning Foyer With High Ceilings, Wainscotting & Brand New Designer Chandelier. The Dining Area Is Perfect For Family Gatherings! The Chef's Kitchen Features Tons Of Cabinet Space & All Stainless Steel Appliances. The Living Room With A Napoleon Gas Fireplace Is Great To Relax In On Those Cool Fall/Winter Days. The Family Room With A Beautiful Bay Window & Bench Seating Is Lit Up By Huge Windows Overlooking Your Manicured Front Lawn. There Is A Sliding Door From The Kitchen To Your Multi-Levelled Open Concept Deck With Beautiful Ravine Views. There Is A Private 24'x16' Heated Pool With A Brand New Liner That Is Perfect For Entertaining Friends/Family This Summer. All Of The Flooring In The Entire Home Is Brand New Designer Grade. There Is A Oversized Backyard Perfect For Entertaining This Summer. There Is Also A Large Veggie Garden Ready For You To Plant All Your Own Organic Vegetables & Fruits So You Can Pick Them Fresh. All Of The Electrical In This Home (Plugs, Switches & Light Fixtures) Are Brand New! There Are 3 Large Bedrooms, A Playroom/Dressing Room On The Second Floor With A Renovated 5 Piece Bathroom & A Jacuzzi Tub To Relax In After Those Long Days At Work. There Is Also A Brand New 3 Piece Ensuite Bathroom! There Is Also A Kids Playroom Attached To The Bathroom Which Is Perfect For Getting The Kids Ready For A Night Out In Town. This Home Is Truly A Rare Find & A Must-See For Anyone Looking For A Well Cared For & Updated Turn-Key Home To Call Their Own! (id:60365)
32 Titan Trail
Markham, Ontario
Filled with natural light! Very bright and spacious link home on a premium corner lot. Perfect Layout! Well-kept 4-bed, 4-bath Features 9-ft ceilings, hardwood floors, and an open concept. Eat-in kitchen with big island and stainless steel appliances. Separate main-floor office with vaulted ceiling and large windows! Upstairs offers 4 good size bedrooms. 5-piece master ensuite, walk-in closet, and convenient laundry room. Two Semi-ensuites for convenience and comfort ability. Quite neighborhood surrounding by Forrest and trails. Steps to golf course, close to HWY 407, GO train, schools, and shopping. Enjoy the nature while have the most convenience! ** This is a linked property.** (id:60365)
2016 Kate Avenue
Innisfil, Ontario
NATURE, COMFORT AND CONVENIENCE IN THE HEART OF INNISFIL! Enjoy lakeside living just steps from Lake Simcoe, with beach access waiting at the end of the street in this beautifully updated 3-bedroom ranch bungalow. Perfectly located for everyday convenience, enjoy walking distance to Innisfil Beach Park, Innisfil Town Square, and all the essentials along Innisfil Beach Road, including restaurants, grocery stores, convenience stores, and the library. Commuters will love being just 15 minutes to Highway 400 and the Barrie South Go Station, and only 30 minutes to Downtown Barrie. Nestled on a large pie-shaped lot with a park-like setting, this home is surrounded by majestic mature trees and features stunning perennial gardens, a private patio, and a cozy firepit area for relaxing or entertaining outdoors. Inside, the open-concept living and dining area is warmed by a natural gas fireplace, while large bedroom windows frame peaceful views of nature. Ample parking and an attached garage offer added convenience, along with in-suite laundry to complete this inviting, move-in ready #HomeToStay! (id:60365)
2 Parker Lane
New Tecumseth, Ontario
Welcome to this stunning 4-bedroom, 3-bathroom detached home, perfectly positioned on a premium corner lot in the award-winning Treetops community directly across from a tranquil park. This beautifully maintained, carpet-free home features upgraded flooring throughout, adding to its modern charm.Enjoy a spacious family room with a cozy gas fireplace, flowing into a separate dining area ideal for entertaining. The chef-inspired kitchen offers stainless steel appliances, ample cabinetry, and elegant finishes, creating a perfect space for culinary creativity.The oversized primary suite boasts a spa-like 4-piece ensuite and a generous walk-in closet. Additional bedrooms provide flexibility for growing families, guests, or a home office setup.The large corner lot provides generous outdoor space for gardening, play, or summer gatherings.Conveniently located near grocery stores, restaurants, department stores, and provincial parks, this home perfectly balances luxury, comfort, and accessibility. A rare gem in a highly sought-after neighborhood!This exceptional property Conveniently located To Amenities and to Hwy 400, Family-Friendly Neighborhood. Don't miss out on this incredible opportunity to make it yours! (id:60365)
520 Duclos Point Road
Georgina, Ontario
Welcome to this charming detached home in the prestigious enclave of Duclos Point on the south shore of Lake Simcoe. Set on a generous 75 x 169 ft lot, the property backs onto open farm fields, providing privacy and a peaceful setting. The home offers a double car heated garage with insulated doors, and ample parking for vehicles and recreational toys. Many important updates have been completed, including a steel roof, new windows, furnace, central air, hot water heater, water pump, fireplace insert, hydro upgrade, and new flooring throughout. Both the hot water tank and propane tanks are owned, adding long-term value for the next owner. Inside you will find 4 bedrooms and 1.5 bathrooms, with a cozy wood fireplace and a mix of hardwood and vinyl flooring. The primary bedroom features a walk-out to the deck, a relaxing spot to enjoy morning coffee or evening sunsets. The layout offers comfortable living with space for both family and guests. Ownership in this community includes membership with the Duclos Point Property Owners Association. Benefits include access to the tennis court, park areas, and lake access through three designated rights of way. The association also organizes popular events such as the annual Field Day and Corn Roast, fostering a true sense of community. This is a rare opportunity to purchase in Duclos Point, one of the areas most desirable enclaves. The property combines privacy, comfort, and community living in a year-round setting while offering convenient access to Highway 48 for commuters. (id:60365)
208 Greenwood Road
Whitchurch-Stouffville, Ontario
Welcome to this beautifully 2 storey detached home, ideally located in one of Stouffville's most sought-after communities. Backing onto scenic greenspace with mature trees and walking trails, this property offers four spacious bedrooms, four bathrooms, a finished basement, and an unbeatable family friendly setting. The bright, open concept main floor features large windows that frame stunning backyard views, filling the home with natural light. A wraparound kitchen with ample cabinetry and counterspace keeps you connected to the living and dining areas, making this the perfect layout for both everyday living and entertaining. Upstairs, you'll find four generous bedrooms and a versatile den ideal for an office or study space. The primary suite includes a private ensuite, while each additional bedroom is thoughtfully designed with comfort and function in mind. The finished basement adds even more living space, a full bathroom, and a flexible open layout perfect for a playroom, media room, gym, or guest suite. Direct interior garage access from the main level adds everyday convenience. Step outside to your private backyard oasis, complete with a lounge area and fire pit, all while backing directly onto greenspace and trails. In the fall, the mature trees create a spectacular display of color. This home is ideally situated within walking distance to Main Street Stouffville, the GO Station, Harry Bowes Public School with childcare programs, and Greenwood Park with its splashpad which enhances its family appeal. Modern, move in ready, and set in a peaceful neighborhood, this home blends nature, community, and everyday convenience. Don't miss your chance to call it yours. (id:60365)
59 Leith Drive
Bradford West Gwillimbury, Ontario
Unique Turn-key Beauty in Bradford's Prime location "Dreamfields" Subdivision. Attention to detail, meticulously maintained upgraded & updated home. An exceptional custom office with millwork. His & hers closets & marble ensuite in Master. Large Laundry rm which can easily be converted to bedroom#4 (current owner willing to convert). Bsmt has cold cellar, full bathroom, and walk-in storage area. Plenty of room here for another bedroom (current owner willing to add). Modern features include: Automation Home System, Engineered Walnut Hardwood w/ matching kitchen cupboards, granite, porcelain, marble flooring & countertops, extra large trim, Built-in night lights, full size dual control wine fridge, Garburator, B/I s/s appliances with dbl dishwasher, large island, servery & W/I pantry. Professionally landscaped grounds (stone, trees, garden, sprinkler system), with private fully fenced back yard with Gazebo encl. hot tub, speakers, & security cameras. Inside-entry garage w/ mezzanine & epoxy Flex flooring. Close to Hwy 400, The Bradford Leisure Ctr., and just minutes to downtown where you can enjoy a variety of restaurants & shops. Walk to Harvest Hills Public school, new Catholic school (in progress), Ron Simpson Memorial Park, & Trailside trails. (id:60365)
363 Penn Avenue
Newmarket, Ontario
The Perfect 4+2 Bedroom & 7 Bathroom Custom Built Home *2 Yrs New* Premium 50ft X 194ft Lot Size *0.2 Of An Acre* Private Backyard W/ No Neighbours Behind* Modern Architectural Design W/ Stone Exterior, Covered Porch & 8ft Tall Main Entrance* Enjoy 4,470 Sqft Above Grade + 1,651 Sqft In Bsmnt* Over 6,100 Sqft Of Luxury Living* 21ft High Ceilings In Foyer W/ Custom Tiling & Chandelier *Office On Main Floor Overlooking Front Yard* Open Concept Living Room W/ Custom Built-In Gas Fireplace Wall Unit *Recess Lighting & Crown Moulding* 8ft Tall French Doors To Sundeck Overlooking Private Backyard* Custom Chef's Kitchen Includes Two Tone Colour Design Cabinetry *10ft Powered Centre Island W/ Quartz Counters* Pot Filler Above Range* Custom Backsplash & Sitting Bench By Window* Top Display Cabinetry & Custom Tiling* Dining Room Perfect For Entertaining Includes Direct Access To Kitchen W/ Custom Light Fixture* High End Finishes Includes *Floating Staircase W/ Iron Pickets* Engineered Hardwood Floors* Pot Lights & Custom Recess Lighting* Primary Bedroom W/ Double French Door Entry *Recess Lighting & Custom Moulding On Walls & Ceilings* Expansive Windows Overlooking Backyard* Huge Walk-In Closet W/ Organizers & Centre Island* Spa-Like 5Pc Ensuite *Heated Floors* W/ Custom Tiling* All Glass Stand Up Shower* Free Standing Tub & Double Vanity W/ Ample Storage* All Bedrooms on Second Floor Fit A King Size Bed W/ Large Closet Space & Direct Ensuite* Finished Basement W/ Walk Up Access From Backyard* Large Look Out Windows Bringing In Tons Of Natural Light* Large Multi-Use Rec Area W/ 2 Bedrooms & 2 Full Bathrooms *Spacious Kitchen In Basement W/ Appliances* Perfect For In-Laws Suite* Must See! Don't Miss* (id:60365)




