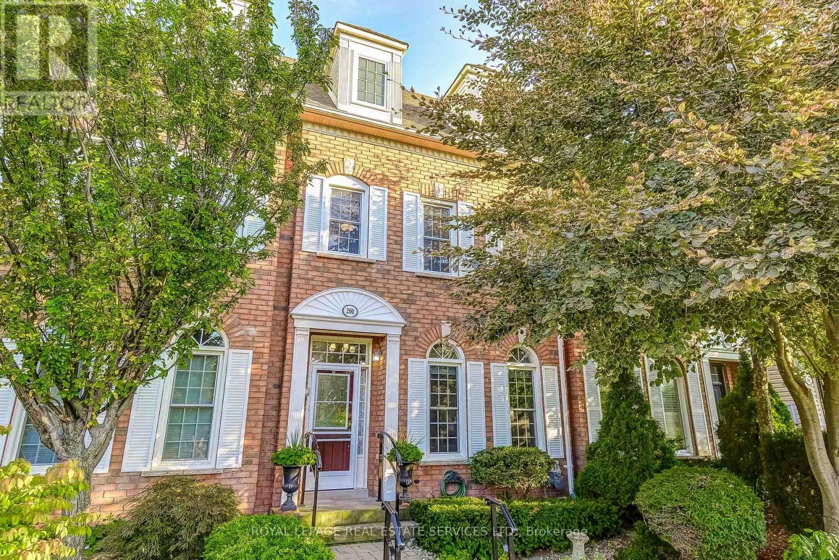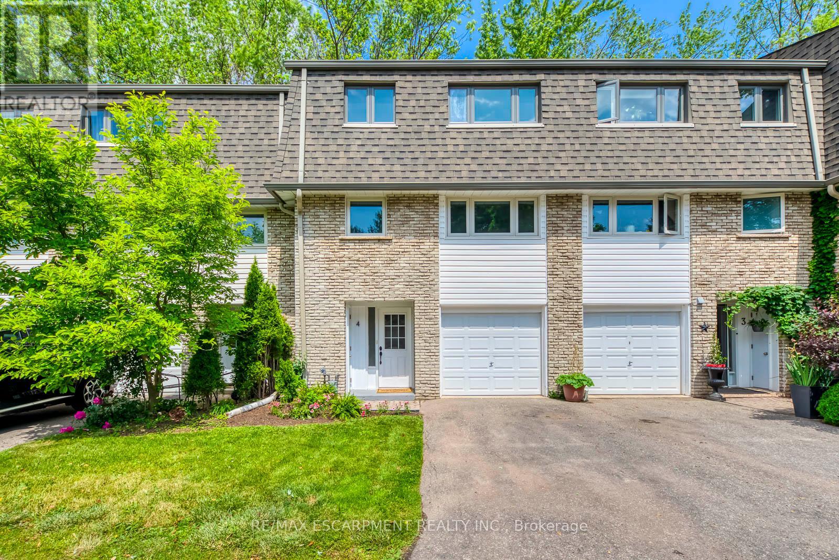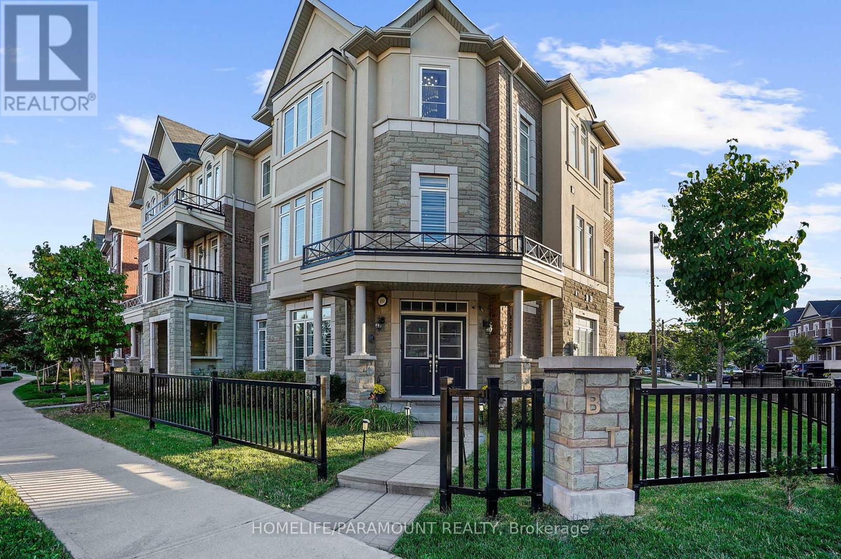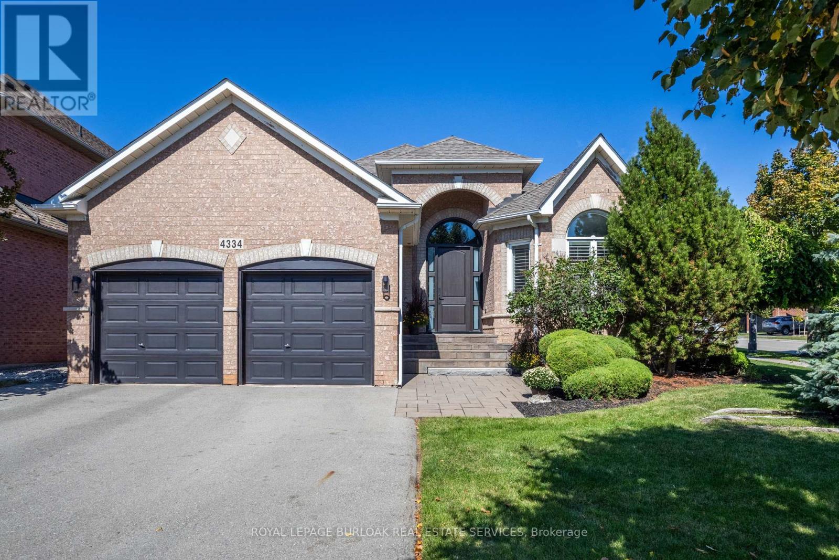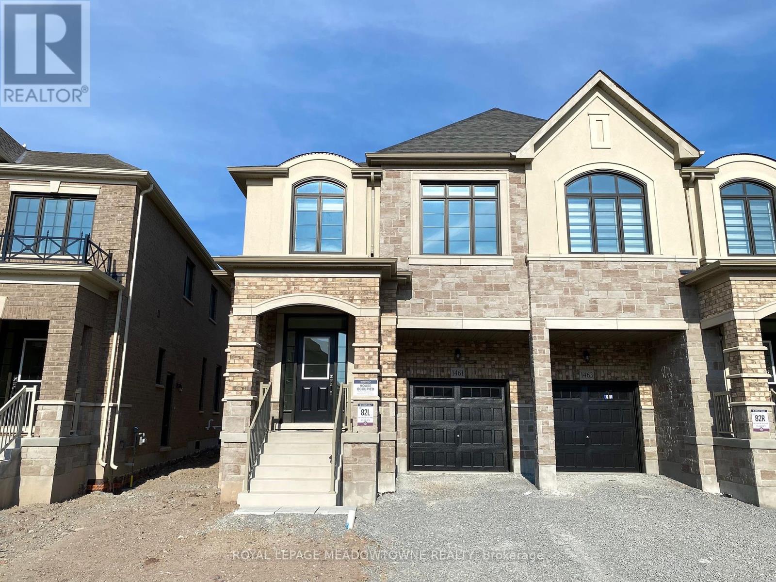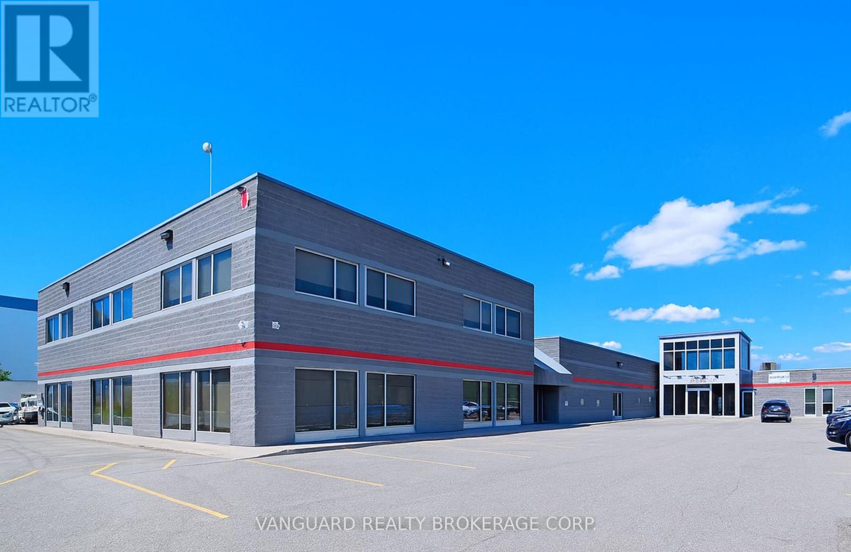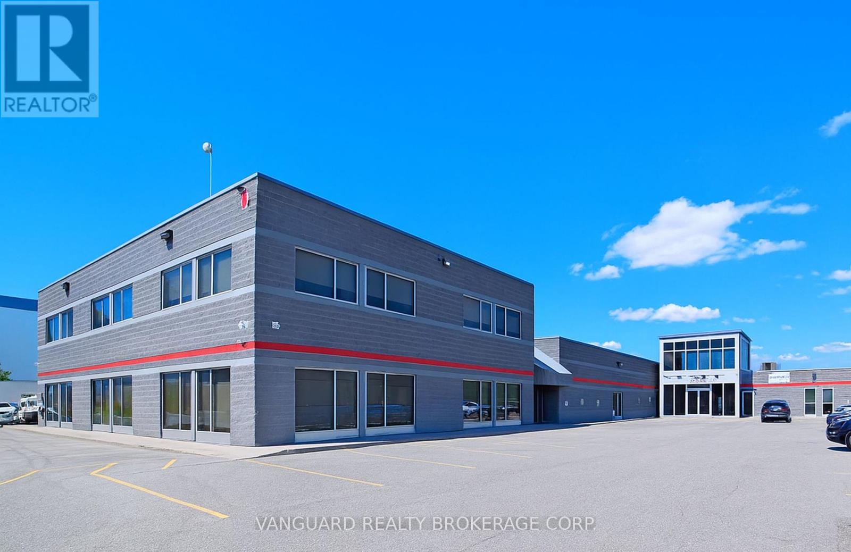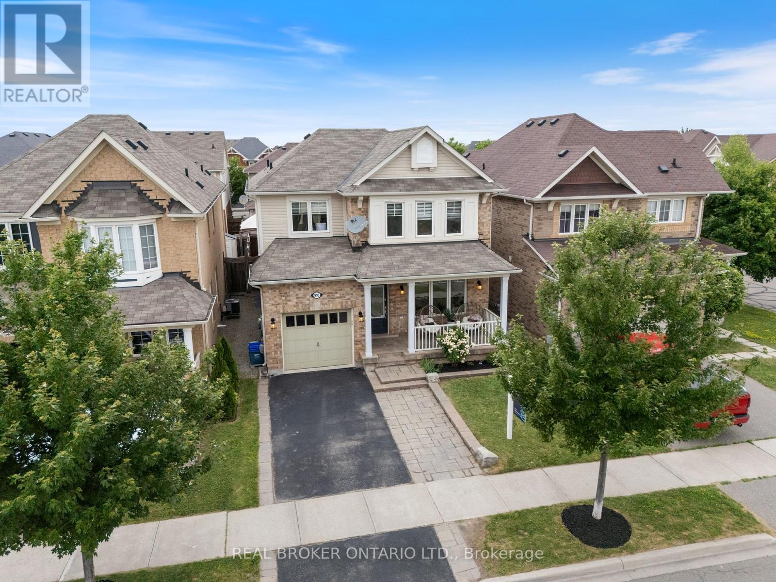200 Glenashton Drive
Oakville, Ontario
Welcome to this beautifully upgraded freehold townhome in sought-after River Oaks! Featuring over 1,700 sq. ft. of living space with 3+1 bedrooms and 2.5 baths, this home seamlessly blends style, comfort, and function. At its heart is a brand-new kitchen with contemporary white shaker cabinetry perfect for everyday living and entertaining. Hardwood flooring flows throughout the entire home, adding warmth and elegance. The primary bedroom offers a walk-in closet and an upgraded 4-piece ensuite . Recent major updates include a high-efficiency furnace, a new roof, and energy-efficient windows. The top-floor open space can serve as an additional bedroom, rec room, home office, or play area. Step outside to a fully fenced backyard oasis with a spacious wood deck and mature trees. A detached 2-car garage with laneway access completes this exceptional property. Close to shopping, schools, parks, and trails, this meticulously maintained, move-in-ready home is not to be missed. Book your private showing today! (id:60365)
684 Peele Boulevard
Burlington, Ontario
Welcome to 684 Peele - this custom-built home has been meticulously designed from top to bottom and features a floor plan tailored for familylife. The main floor impresses from the moment you step inside. Engineered floors, custom millwork, stunning fireplace and 9 ft ceilings on the main and second levels. The heart of the home is the expansive kitchen where custom cabinetry, premium appliances, walk-in pantry and a largeisland flow seamlessly into the great room. Step outside to the oversized covered rear porch - a true extension of the home overlooking the large backyard. A thoughtfully designed mudroom with built-ins and side entry access adds everyday functionality. Upstairs, the primary suite is a private retreat featuring a spacious walk-in closet and a luxurious ensuite with double vanity, freestanding soaker tub, and oversized shower. The fully finished lower level offers over 1,200 square of additional living space and access to a separate entrance. A large recreation area, full wet bar with beverage fridge, fifth bedroom, full bathroom and ample storage make this level both versatile and functional. Double detached garage with vaulted ceiling, 40-amp sub panel and 6" slab is perfect for the car enthusiast. An exceptional offering in South Burlington, this home delivers style, substance, and space! (id:60365)
4 - 1270 Gainsborough Drive
Oakville, Ontario
Rarely Offered! Sun filled and spacious four bedroom townhome nestled in the sought-after community of Falgerwood. With over 1800 sq feet of living, this property seamlessly blend of contemporary living and timeless finishes. Step into a generous sized foyer that welcomes you to the versatile lower level recreation room with updated pot lights, separate laundry, and ample of storage - ideal as a second living room, children's play room, home gym, or office. Premium laminate flooring flows throughout the main floor where you'll find an updated eat in kitchen complete with spacious counters and modern cabinet lighting, a convenient powder room, generous sized dining room, and oversized living room with walk out to a fully fenced private yard. Truly an Entertainer's dream. Upstairs, four large carpet free bedrooms provide plenty of space for guests or growing family. The renovated 4 piece bath features modern lighting and gorgeous vanity, offering a relaxing retreat. This home boasts numerous upgrades including new lighting, fresh paint throughout, new fireplace, new baseboard heaters, kitchen update, and dishwasher - showcasing true pride of ownership. Turn key and move in ready. Ideal for young families in a safe cul-de-sac location. Enjoy proximity to all amenities including shopping, grocery stores, parks, schools, highway, transit, and much more! This home and neighbourhood will not disappoint - location location location! Note that some images have been virtually staged. (id:60365)
3050 George Savage Avenue
Oakville, Ontario
This stunning end-unit freehold 3-storey townhouse in Oakville, overlooking George Savage Pond, offers over 2,200 sq. ft. of luxurious living space. Built in 2019 by the esteemed Remington Homes, the seller paid a premium for this spacious end-unit along with $50,000 in builder upgrades (see attached list).Step through the elegant double-door entry into a bright home with 9 ceilings and an abundance of natural light. All windows are fitted with California shutters. The ground level features the living room, a 4th bedroom, and a 2-piece washroom. On the second floor, the family room shines with large windows, and the gorgeous modern kitchen offers granite countertops, marble backsplash, center island, undermount double sink, valence lighting, Wi-Fi switches, high-end stainless steel appliances, and a butlers pantry with pull-out bin. The spacious breakfast area opens to one of two balconies. Imagine enjoying your morning coffee or evening drinks on the patio with a 20 ft. motorized awning, perfect for barbecues with its natural gas hookup. The third floor boasts a master suite with large windows, a walk-out balcony, walk-in closet, and a luxurious ensuite with recessed lighting and a separate shower. The second bedroom also features an ensuite with a frameless glass shower door, while all three bedrooms are equipped with custom closets. Each of the four bathrooms includes hot and cold bidets. This home also offers a rare wide double garage with inside access, extra storage space, a window, two slat walls, upper cabinets, and hanging storage. A $6,000 water filtration system is included. Located just steps away from top-rated schools, parks, shopping, and minutes to Hwy 403, Hwy 407, Oakville Trafalgar Hospital, grocery stores, and Oakville Transit, this bright end-unit townhome combines convenience and luxury in one extraordinary package. Don't miss this rare opportunity you'll be proud to call it home! (id:60365)
52 - 3339 Council Ring Road
Mississauga, Ontario
Welcome to this beautifully renovated, move-in ready 3-bedroom townhouse in the heart of Erin Mills! Nestled in a family-friendly community, this inviting 2-storey home offers the perfect balance of comfort and convenience. The bright and functional floor plan features a modern kitchen with sleek finishes, flowing into the dining area that's ideal for family gatherings and entertaining. The spacious living room includes a walkout to a balcony, while upstairs you'll find a generous primary bedroom along with two additional bedrooms to suit the needs of a growing family. The finished basement offers even more living space, complete with a cozy wood-burning fireplace and a walkout to a private backyard that backs directly onto the scenic Glen Erin Trail. With top-rated schools, parks, shopping, restaurants, hospitals, community centres, transit, and major highways all just minutes away, this turnkey home truly has everything todays buyer is looking for! (id:60365)
4334 Millcroft Park Drive
Burlington, Ontario
Your Millcroft Bungalow Oasis Awaits! Welcome to your dream retreat in the heart of Millcroft! This beautifully cared for all brick bungalow offers the perfect blend of comfort, style, and relaxation. Step outside and you'll find your very own backyard paradise with an inground, heated, saltwater pool (new liner and heater 2025), a soothing hot tub, and a charming cabana-ideal for summer gatherings or quiet evenings under the stars. Inside you're greeted by an impressive front door and a bright, welcoming layout. The skylit kitchen with granite counters, induction stove, and pantry opens seamlessly to the family room, where soaring vaulted ceilings and a cozy gas fireplace set the stage for memorable family moments. A separate ding room and den add both elegance and flexibility to the main level. The main primary suite is a true retreat, featuring a beautifully renovated 4-piece ensuite (2024) and a spacious walk-in closet. A second bedroom, full bath, and convenient main-floor laundry round out this level. Downstairs, the fun continues with a sprawling rec room and wet bar-perfect for game nights or movie marathons - a third bedroom and bath, a dedicated workout space, and plenty of storage. Set on a mature, landscaped lot with an irrigation system, this move-in ready home is fully fenced, with a double garage and double driveway. It your chance to own not just a house, but a lifestyle-right here in the highly desirable Millcroft community. (id:60365)
1 Russell Street
Halton Hills, Ontario
Absolutely adorable and tons of value in this sweet home on a fabulous lot at the edge of town! It's move-in ready with a finished basement too. Super wide lot ideal for a pool and room to play too. Bright and airy with an open concept living/dining room with a gas fireplace and quality durable porcelain tile flooring that looks just like hardwood. The kitchen is stunning with quartz counters, a breakfast bar, stainless steel appliances and gorgeous cabinetry plus a beautiful backsplash. Three good-size bedrooms with the primary featuring an ensuite and walk-in closet. The lower level is a great get-away space for your teenagers, the gym or just that quiet cozy rec room. It boasts a convenient 3-pc as well and a laundry room plus storage space. Enjoy the spacious yard perfect for entertaining and there are no homes behind. Shingles 2017, Furnace 2024 and Air Conditioner 2022. Prime location on a lovely quiet crescent just minutes to the Go and steps away to the serene Hungry Hollow Trail system. (id:60365)
1461 Savoline Boulevard
Milton, Ontario
Location! Location! This newly built 4-bedroom, 3-bathroom semi-detached home is perfectly situated in Miltons sought-after Walker neighbourhood. With quick access to schools, parks, shopping, and major highways, this home offers the ideal blend of modern living and everyday convenience.Youll love the thoughtful details throughout, including hardwood floors, 9 ft ceilings, and a spacious, functional layout offering over 2100 square feet of living space. The bright and modern kitchen is designed to impress, with ample counter space, quality finishes, and storage for the whole family.Upstairs, youll find 4 generously sized bedrooms, including a luxurious primary suite with a large walk-in closet and spa-like ensuite bath. Each room is filled with natural light, creating the perfect spaces for rest and relaxation.And theres more! This move-in ready home comes equipped with a garage door opener and offers plenty of room for the whole family to grow and enjoy. (id:60365)
3450 Post Road
Oakville, Ontario
PRICED TO SELL! Welcome to this meticulously crafted executive home, one of the largest models with over 3100 sqft of above-ground living space. Featuring 4+1 beds and 4+1 baths with extensive builder upgrades, this home boasts a striking double-height foyer with elegant light fixtures and soaring 10ft ceilings on the main floor enhance the spacious feel throughout. The main level includes a private office and a massive dining area accented with feature walls, flowing openly into the family room making it ideal for hosting gatherings. The open concept family room is centered around a stylish gas fireplace and seamlessly connected to a chef-inspired kitchen. This culinary space features a large waterfall island with ample storage, upgraded cabinetry, high-end stainless steel appliances, a powerful 1200 CFM hood fan, and a custom pantry for optimal organization. Step outside to a beautifully landscaped, maintenance-free backyard, complete with elegant interlock, artificial turf, and a cozy gazebo. Upstairs, you will find 4 spacious bedrooms. 2 bedrooms share a stylish Jack-and-Jill bath, the 3rd bedroom features its private ensuite, and the expansive primary suite offers his-and-hers walk-in closets and a luxurious 5-piece ensuite bath. A loft area provides additional living space, ideal as a reading nook, while the upper-level laundry room impresses with custom cabinetry, shelving, and a countertop workspace. The fully finished legal walk-up basement, completed by the builder, includes a 5th bedroom and a full bath, along with a large recreation area and ample storage. With rough-ins for a 2nd kitchen and laundry, the lower level is easily convertible into a separate in-law suite or rental unit perfect for multi-generational living or generating passive income. Located in a growing, family-friendly neighborhood with convenient access to Dundas Street and within walking distance to a soon-to-be-completed school and park. (id:60365)
2nd - 14 Abacus Road
Brampton, Ontario
Newly renovated space featuring a blend of private offices and open-concept areas, enhanced by modern glass partitions and an abundance of natural light. The property provides convenient access to 400 series highways and public transit, making commuting seamless. Nearby amenities include dining options, with Malton and Bramalea stations just a short distance away. Ample parking, ensuring convenience for both employees and visitors. (id:60365)
Main/ 2nd - 14 Abacus Road
Brampton, Ontario
Newly renovated space featuring a blend of private offices and open-concept areas, enhanced by modern glass partitions and an abundance of natural light. The property provides convenient access to 400 series highways and public transit, making commuting seamless. Nearby amenities include dining options, with Malton and Bramalea stations just a short distance away. Ample parking, ensuring convenience for both employees and visitors. (id:60365)
993 Whewell Trail
Milton, Ontario
Welcome to this stunning detached home in Willmott, one of Milton's most loved neighbourhoods. Offering 1,599 sq ft plus a finished basement with in-law suite potential, this home blends thoughtful upgrades with everyday comfort. Inside, you're greeted by 9-ft ceilings, new pot lights, and modern dual-layer zebra blinds on every window. Fresh flooring carries throughout, while the upgraded kitchen features granite counters perfect for family meals or entertaining. A versatile second-floor family room provides extra living space for movie nights, playtime, or a quiet retreat. The upper level hosts 3 bedrooms, highlighted by a spacious primary suite with walk-in closet and a private ensuite Your own sanctuary at days end. Two fully renovated bathrooms add modern style and convenience to the floor. The finished basement is a real standout, complete with full kitchen, living area, bedroom, and bathroom ideal for guests, extended family, or independent teens. Step outside to a fully fenced yard with stone patio, great for summer BBQs, and enjoy your morning coffee on the welcoming front porch. The widened interlock driveway and inside garage access add practicality to this move-in ready home. Located just steps from Milton District Hospital and close to everyday shopping and dining, the area also boasts endless outdoor amenities Milton Community Park, Sunny Mount Park, splash pads, sports fields, trails, and dog parks. Commuters will appreciate the easy access to Milton GO Station and major highways. Beautifully upgraded, carefully maintained, and perfectly located this is Milton living at its finest (id:60365)

