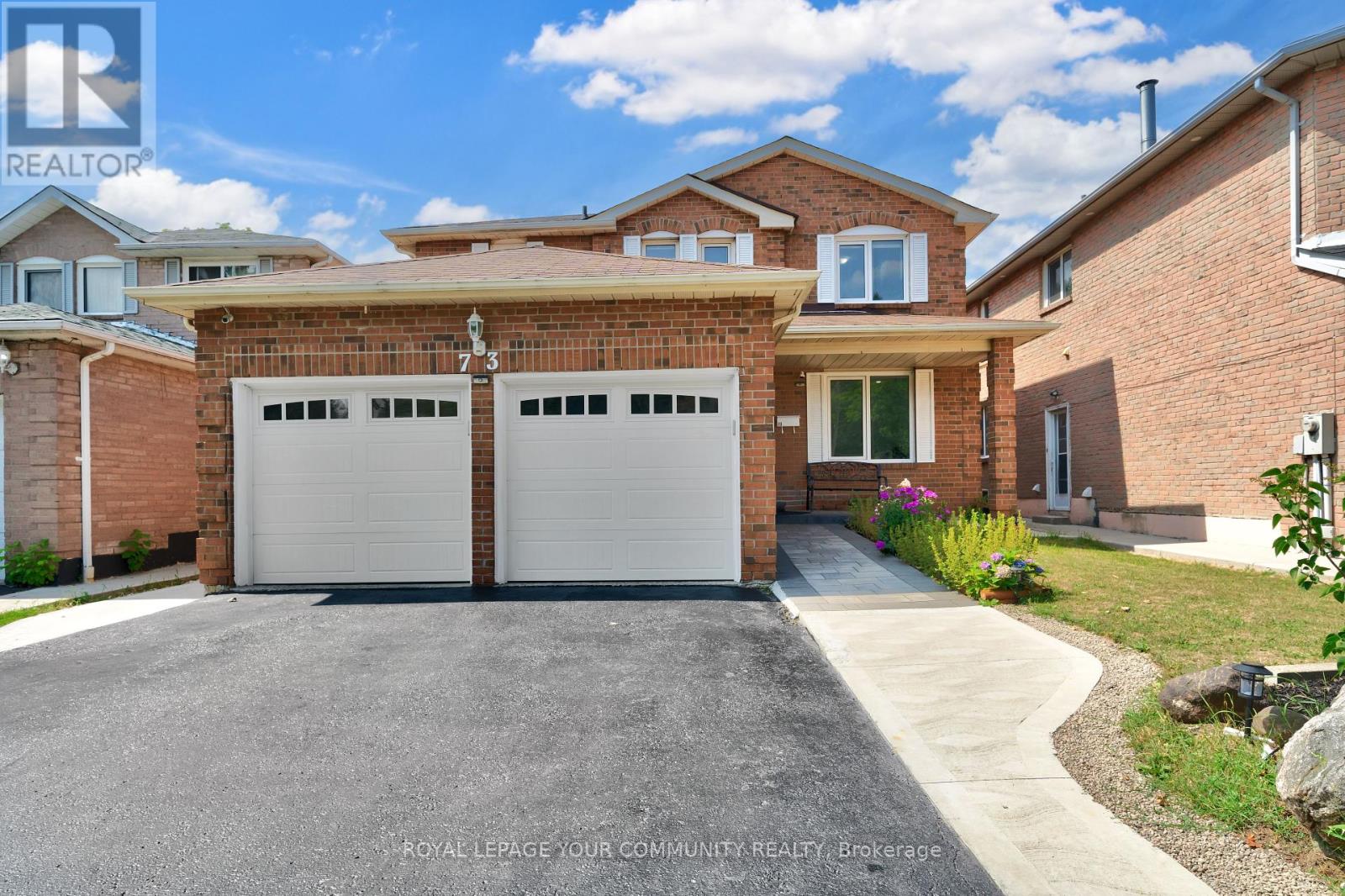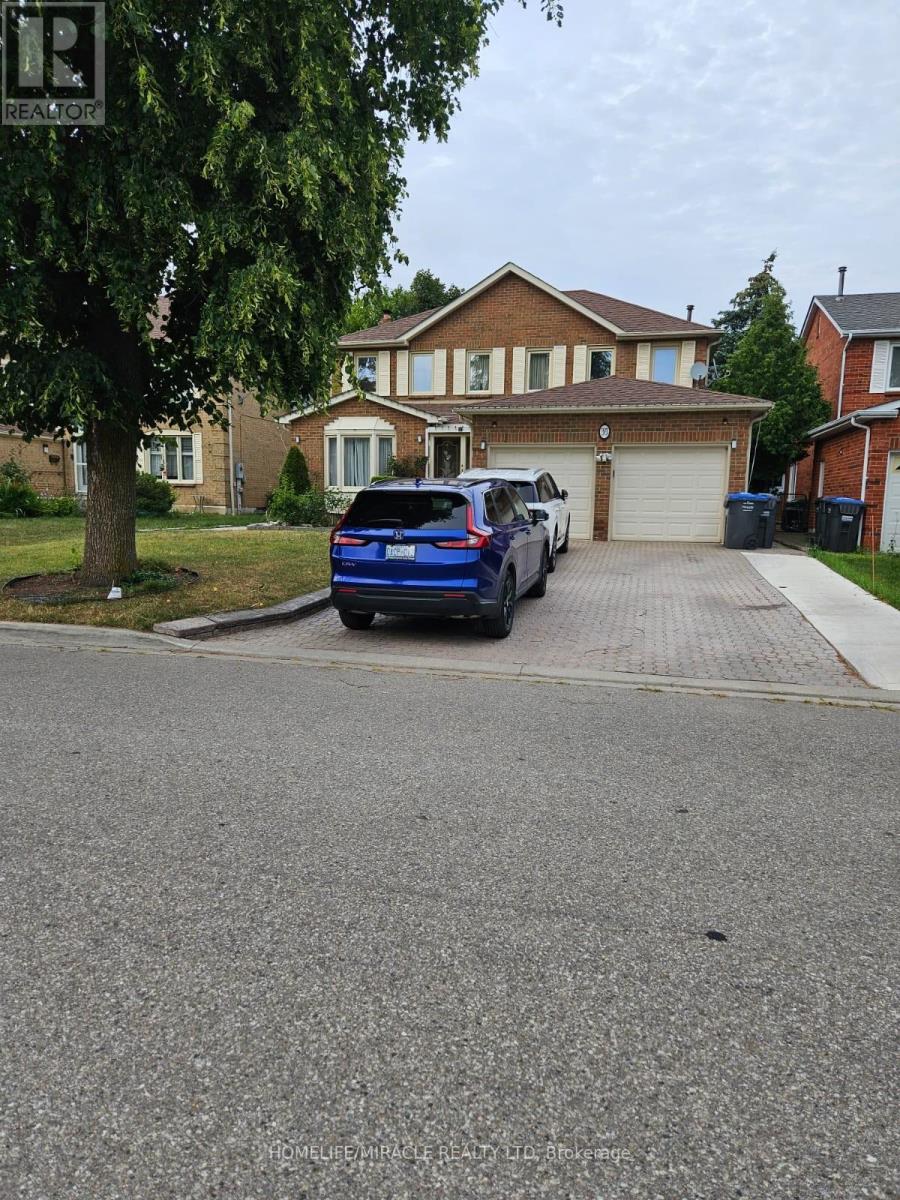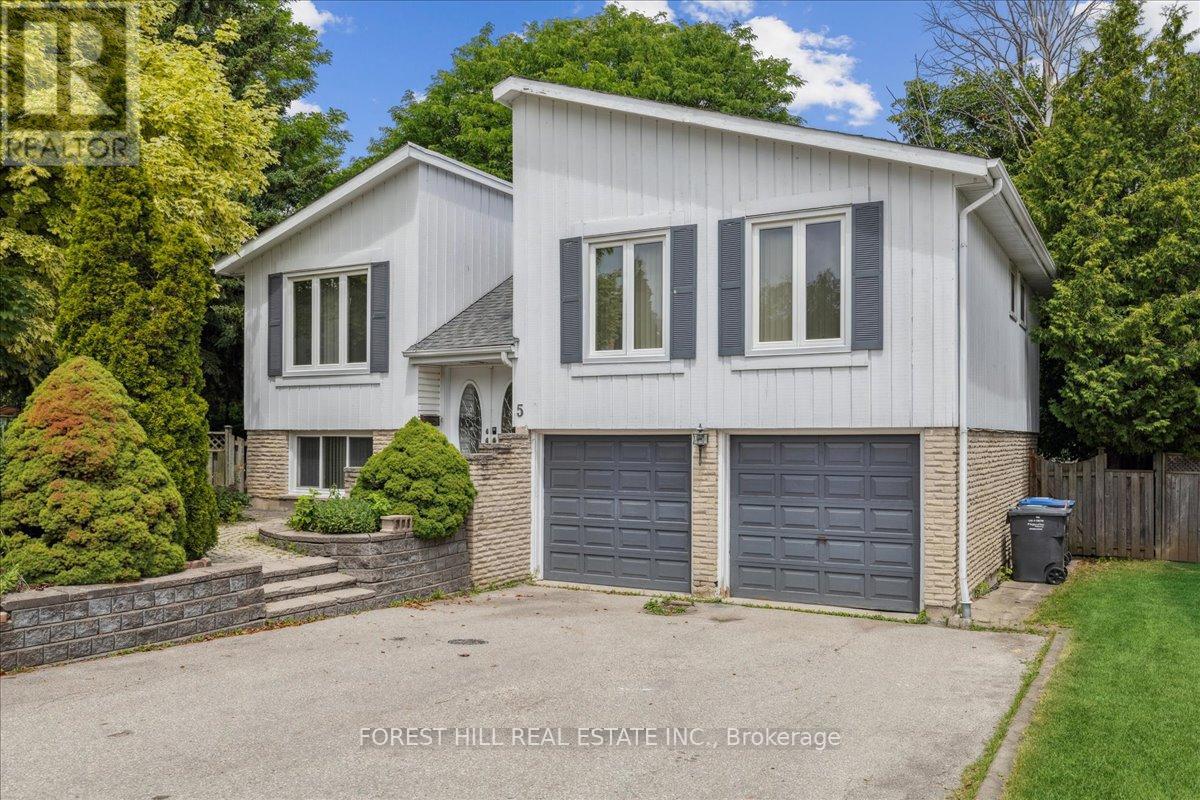2009 R3 - 3077 Weston Road
Toronto, Ontario
One bedroom for rent in a corner penthouse unit at 3077 Weston Rd. You'll have your own private bedroom and shared access to the living/dining room, kitchen, and bathroom with two other respectful roommates. Rent is all-inclusive, covering utilities and high-speed internet. You'll also have access to the building's gym and visitor parking. The location is ideal: just minutes from York University, the subway, Highway 401, grocery stores, restaurants, Yorkdale Mall, and steps away from TTC bus stops. (Please note that this is a female-only household. The landlord prefers a "female" tenant.)le Mall, Humber River Hospital, Toronto Pearson Airport, and steps from TTC bus stops. Ideal for students or professionals seeking comfort, convenience, and an inspiring view! (id:60365)
73 Peelton Heights Road
Brampton, Ontario
Welcome to this stunning detached home located in the heart of Peel Region, Brampton. Offering 4+2 bedrooms, 4 bathrooms, and an impressive 3,000-3,500 sqft of finished living space. This beautifully maintained property is perfect for large families or investors looking for a rental potential. Step inside to a bright and open layout featuring a separate living, dining and family room, a modern kitchen with high-end finishes, and spacious bedrooms throughout. The fully finished basement with a separate entrance includes 2 additional bedrooms, a full kitchen, and a full bath- ideal for an in-law suite or rental income. Enjoy the luxury of a double car garage and 4 total parking spaces. This home sits on a generous lot and is close to Schools, parks, shopping and major highways - offering both convenience and comfort (id:60365)
Basement Level - 50 Faversham Crescent
Toronto, Ontario
Super charming renovated 3 bedroom, lower level apartment nestled in a quiet, family friendly neighbourhood. Enjoy a large, sun-filled open concept kitchen and living spaces, lots of storage, ensuite laundry room, pot lights, vinyl flooring and windows throughout. Many amazing conveniences just a short distance, transit, top rated schools, shops, parks, recreational, community and health facilities, places of worship, quick and easy access to Highways and Airport. 1 large car or 2 small cars parking on private driveway is included. (id:60365)
3 - 2476 Post Road
Oakville, Ontario
Discover Modern Urban Living In The Heart Of Oakville's Desirable Uptown Core With This Elegant 9-Year-Old Cardinal Layout Stacked Townhome. Offering 986 Sq Ft Of Bright, Open-Concept Space, This Freshly Painted Upper-Level Unit Features 2 Spacious Bedrooms, 1.5 Bathrooms, And A Family-Sized Kitchen With Granite Countertops That Seamlessly Connects To A Sunlit Living Area And Private Balcony Ideal For Relaxing Or Entertaining. Enjoy The Added Convenience Of 1 Underground Parking Space And A Full-Size Locker, All Set Within A Quiet, Family-Friendly Neighborhood Just Steps From Public Transit, Oakville GO Station, Shopping, Restaurants, Parks, And Oakville Hospital, With Quick Access To Major Highways. Professionally Cleaned And Move-In Ready. (id:60365)
299 Jemima Drive
Oakville, Ontario
FREEHOLD Townhouse in the Prestigious Preserve neighborhood in Oakville, An exceptional home that offers a perfect blend of luxury, comfort & modern convenience. Features 2 SPACIOUS bedrooms and 2.5 bathrooms with tons of upgrades. This home Offers 1st-floor office room, an ideal space for remote work, a playroom, or a quiet retreat. The 2nd-floor living area features a separate Dining and Living rooms with an open concept stunning kitchen that boasts granite counter tops, stylish backsplash and Stainless steel appliances. Its open-concept design flows into bright, airy living space perfect for entertaining. Open Balcony for BBQ and outdoor enjoyment. 3rd Level features 2 Very generous sized bedrooms filled with natural light and 2 full bathrooms ensuring privacy & comfort. Designed with functionality in mind. Upgrades include portlights in living room , partially covered driveway & a covered patio. this home is steps from parks & green spaces, near Oodenawi Public School and Top-rated schools, the Glenorchy Conservation Areas scenic trails, the Sixteen Mile Sports Complex, a library & a vibrant community center. Shopping & everyday conveniences, including Fortinos, Super Store & many more retail options are just minutes away. This home is a combination of elegance and an amazing location, presenting an incredible opportunity for those seeking a lifestyle of convenience, quality, & tranquility. A must be on your view list. (id:60365)
35 Nottingham Crescent
Brampton, Ontario
This executive house has a 3 Bedroom Legal Basement apartment built in 2023. The whole house completely upgraded from top to bottom. Located in Highly desired "N" Section with no Sidewalk. A large and Beautiful Solarium is a part of the house. Separate living, Dining and Family room with fireplace. Main floor laundry with B/I Cabinets. Close to School, Park, Bus, Mall, Hospital & Hwy 410. Big foyer with porcelain tiles. Pot Lights all around the house. All existing appliances are included in the price. This is an opportunity not to be missed. (id:60365)
398 Rivermont Road
Brampton, Ontario
Beautiful,,3 Bdrm+4 Washroom Freehold Townhouse Avail For Lease Near The Sought After Financial Dr & Mississauga Rd Area Of Brampton! Main Floor Living Room Family Room W/ 4 Pc Ensuite .Hardwood Floors In Open Concept Living & Dining W/ W/O To Balcony. Modern Kitchen W/ Backsplash & Granite Countertops. Hardwood Stairs. Master W/ 4 Pc Ensuite & W/I Closet .Other Good Sized Bedrooms .Close Proximity To Hwy 401,407 & All Amenities! Won't Last Long!! (id:60365)
5 Helsinki Mews W
Mississauga, Ontario
Welcome to Helsinki Mews A Rare Opportunity in Riverview Heights, Streetsville Set on a quiet cul-de-sac in one of Streetsville's most desirable neighbourhoods, this detached home rests on a premium lot surrounded by top-ranked schools, nature trails, and just minutes from the Village, GO Station, and all amenities. This well-located home features a full walkout basement with in-law suite or apartment potential. With all living space situated above grade, the home is filled with natural light and offers a layout with excellent versatility. A bright dining room walks out to a private deck, overlooking lush, mature gardens that provide peace and privacy year-round. A breezeway provides convenient access to the garage, and the double-door entry leads into a practical floor plan with room to reimagine. While the home would benefit from a refresh, the setting, structure, and location make it a rare and worthwhile opportunity. Whether you're looking to customize your space or invest in a high-demand area, Helsinki Mews delivers lasting value and potential. Flexible closing available. (id:60365)
509 - 350 Webb Drive
Mississauga, Ontario
Open, Bright & Spacious! This 2 Bedroom Suite Located In Mississauga City Centre Features An Updated Eat In Kitchen With Plenty Of Storage and Granite Counter top. Principal Rooms easily fits a King Size Bed and the Second Bedroom can fit up to 2 Queen Beds. Locker And Laundry both ensuite. Breakfast Area With Floor To Ceiling Windows And Clear Unobstructed View. Centrally Located, Close To City Hall, Square One, Shopping, Restaurants, All Major Highways, Public Transit And More! Amenities. Parking Spots Included. Short Walk To Square One And Transit. (id:60365)
519 - 1940 Ironstone Drive
Burlington, Ontario
Modern and contemporary condo with State-Of-The-Art Design. This 1-Bedroom + Den Unit Has A Desirable Top-Floor Location and beautiful unobstructed views. Den can be used for an office. Floor-To-Ceiling Windows With Natural Light! Modern Kitchen Features Shaker-Style Cabinets, Granite Countertops, Subway Tile Backsplash, Breakfast Bar, And Sleek Stainless Steel Appliances. Living Room And Master Bedroom Have Sliding Doors That Leads To A Balcony. Owned parking and locker. (id:60365)
2539 - 20 Inn On The Park Drive
Toronto, Ontario
Auberge on the Park by Tridel French-inspired elegance meets modern sophistication in this Limited Premium Series with only 6 units on this exclusive level. 1-bedroom suite with 1 parking and 1 locker. This like-new residence boasts soaring 10' ceilings, engineered wood flooring, and high-end finishes throughout. Enjoy unobstructed north views over lush parklands, steps from the prestigious Bridle Path and Hoggs Hollow. Surrounded by trails, gardens, and estate homes, the setting offers rare tranquility minutes from the city. Indulge in resort-style amenities: spa-like indoor/outdoor pools, cabana terraces, elegant party & private dining rooms, multimedia lounge, and a 5th-floor terrace with panoramic city views. Steps to the upcoming Eglinton Crosstown LRT, this home blends prestige, nature, and convenience in one exceptional address. (id:60365)
331 Seaview Heights
East Gwillimbury, Ontario
Exceptional, New 4-Bedroom Detached Residence Crafted By "Countrywide Homes" Featuring The "Indra Model." This Spacious 3200 Sq. Ft. Home Is Nestled On A 45-ft Lot With A Premium View That Overlooks A Tranquil Ravine. This Home Offers An Array Of Luxurious Features, Including 9-foot Ceilings, Premium White Oak Hardwood Flooring Throughout, Iron Railing, 12x24 Porcelain Tiles, Contemporary Fireplace, And A Grand Primary Bedroom Complete With A Walk-In Closet And A Spa-Inspired 5-Piece Bath Featuring A Freestanding Tub And A Glass Shower, As Well As A Separate Sitting Room That Can Double As A Gym. The Heart Of This Home Is The Family-Sized, Chef-Inspired Kitchen, Equipped With A Breakfast Island, Granite Countertops. ** Some Pictures Have Been Virtually Staged ** (id:60365)













