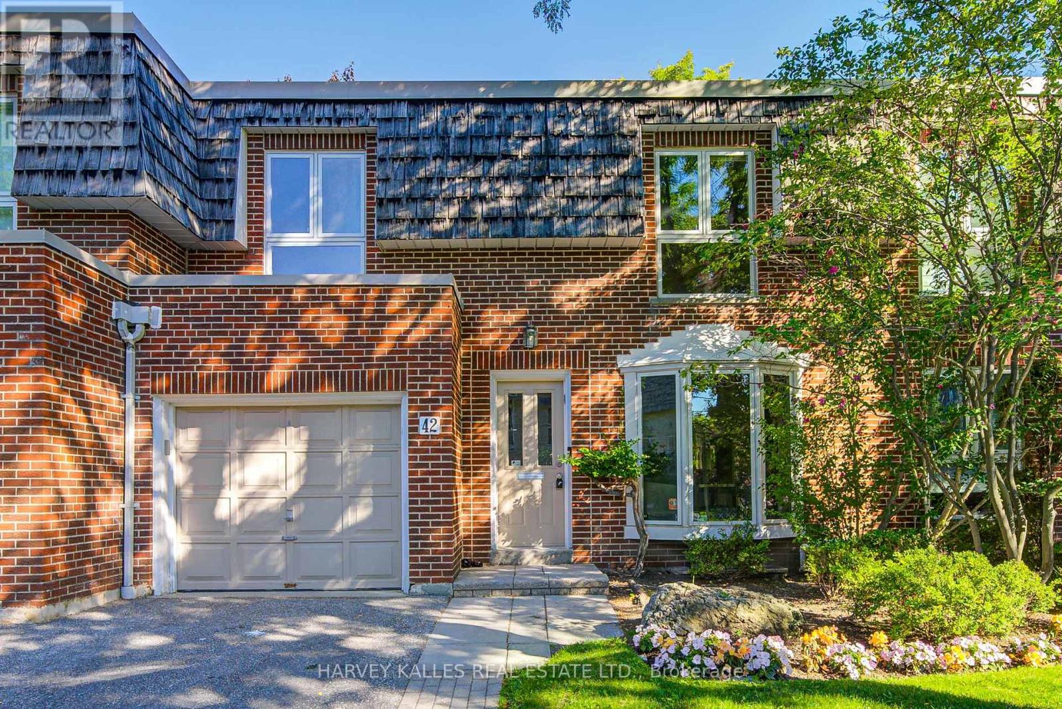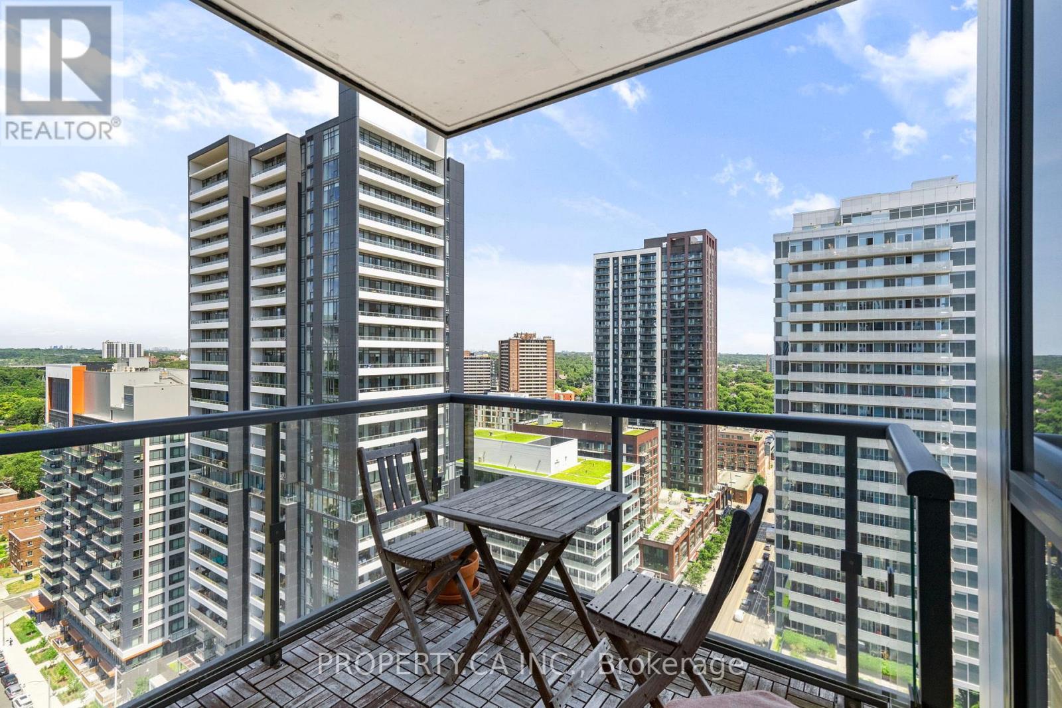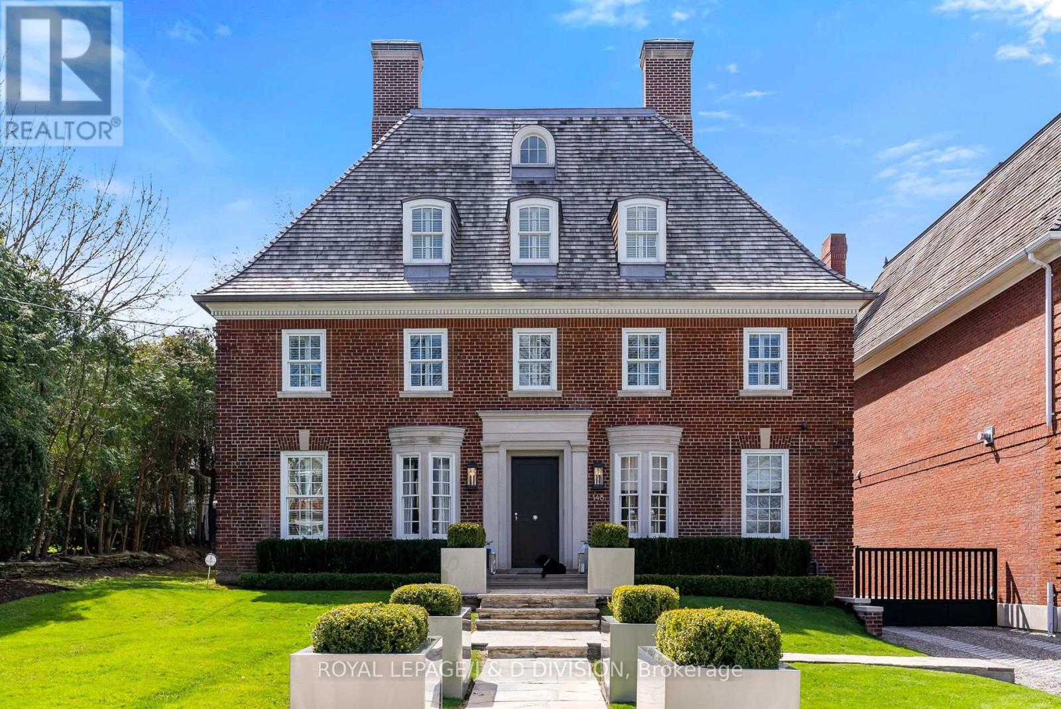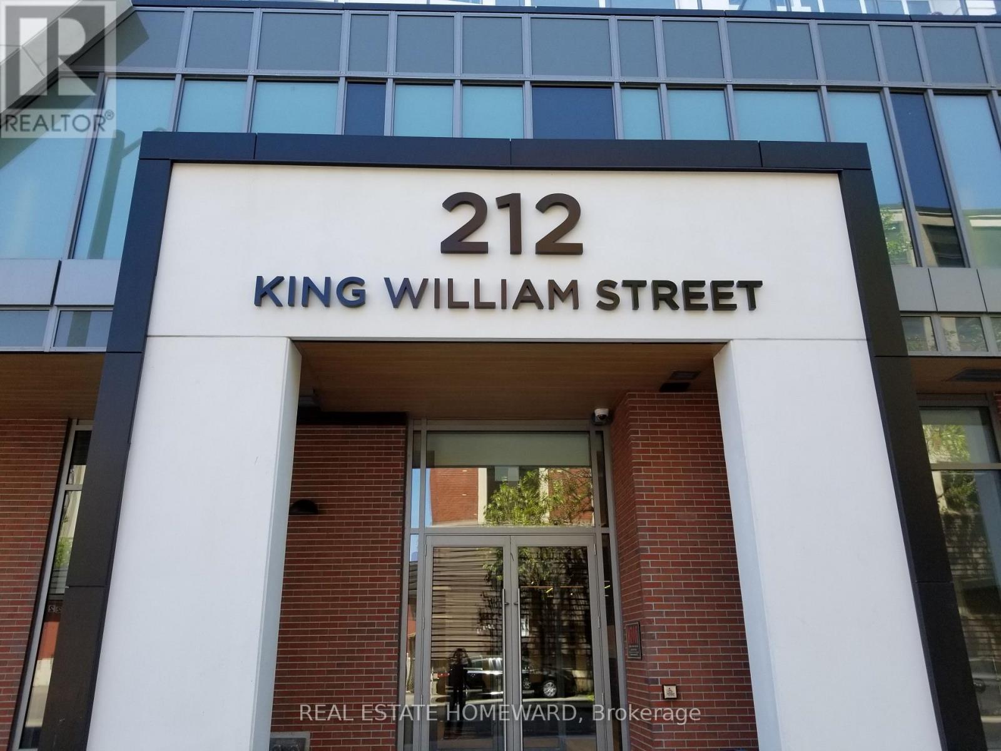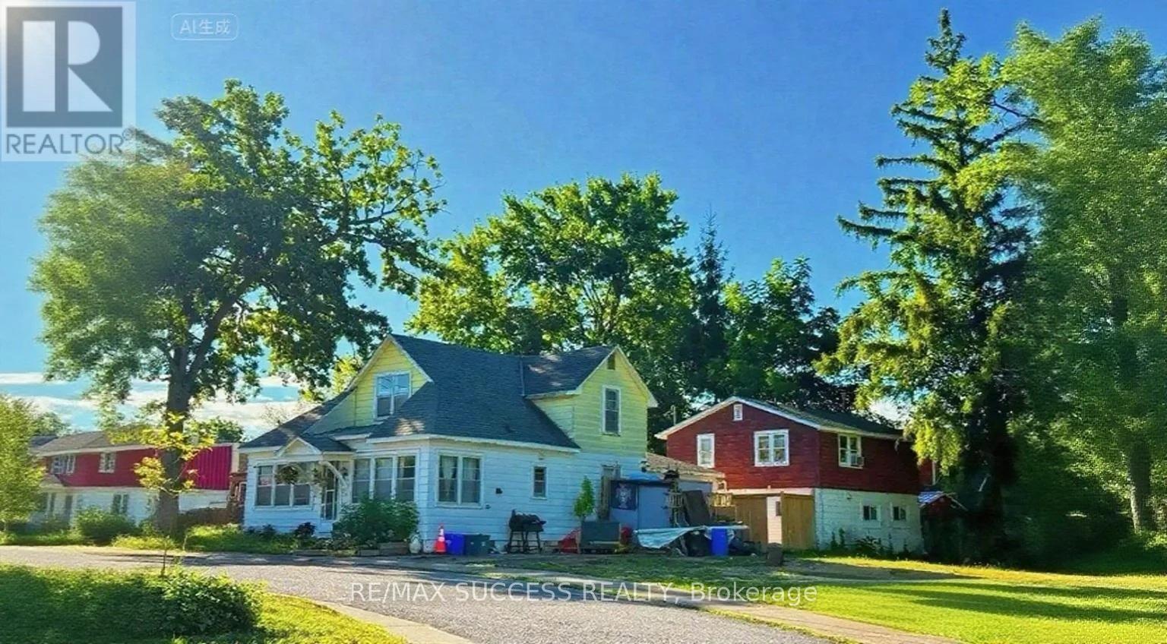323 - 155 Merchants' Wharf
Toronto, Ontario
*PARKING & LOCKER INCLUDED* Upgraded *CALIFORNIA CLOSETS* Welcome To The Epitome Of Luxury Condo Living! Tridel's Masterpiece Of Elegance And Sophistication! 2 Bedroom, 2 Full Bathrooms & 840 Square Feet. **Remote Controlled Automatic Blinds** Rare feature - Large Balcony. Top Of The Line Kitchen Appliances (Miele), Pots & Pans Deep Drawers, Built In Waste Bin Under Kitchen Sink, Soft Close Cabinetry/Drawers, Separate Laundry Room, And Floor To Ceiling Windows. Steps From The Boardwalk, Distillery District, And Top City Attractions Like The CN Tower, Ripley's Aquarium, And Rogers Centre. Essentials Like Loblaws, LCBO, Sugar Beach, And The DVP Are All Within Easy Reach. Enjoy World-Class Amenities, Including A Stunning Outdoor Pool With Lake Views, A State-Of-The-Art Fitness Center, Yoga Studio, A Sauna, Billiards, And Guest Suites. (id:60365)
177a Highbourne Road
Toronto, Ontario
Welcome to 177A Highbourne Road, situated in the highly desirable Chaplin Estates neighbourhood. This exquisite detached home features four bedrooms and five bathrooms, enhanced by beautifully curated front and rear landscaping, along with a private driveway and built-in garage. Spanning over 3,500 square feet across three levels, the residence offers a versatile and functional floor plan. Experience soaring 10-foot ceilings on the main floor, elegant oak hardwood flooring throughout, and custom crown moulding. The expansive chef's kitchen stands out, complete with a spacious island and breakfast nook, equipped with a Viking range, hood, refrigerator, and a Miele dishwasher. It overlooks a warm family room featuring a gas fireplace, with two walk-outs leading to the rear deck. On the upper level, the impressive primary suite includes a walk-in closet, a double closet, and a luxurious five-piece ensuite bathroom. Additionally, there are three more generously sized bedrooms with ample closet space. The lower level boasts high ceilings and a large recreation room with a walk-out to the outdoors. This home is ideally located near top-rated public & private schools, including U.C.C, Havergal, and B.S.S, as well as all the amenities along Eglinton Avenue. Enjoy easy access to TTC, the upcoming LRT, and just a short drive to downtown. (id:60365)
42 Crimson Mill Way
Toronto, Ontario
A Truly exceptional townhome in the coveted Bayview Mills community. Offering nearly 3,100 sq. ft. of space, this residence combines refined upgrades with a layout perfectly suited for modern family living. The main floor sets the tone with wide-plank hardwood flooring, elegant finishes, and abundant natural light. The open living and dining spaces create a sophisticated setting for entertaining, while the brand new chefs kitchen complete with quartz countertops, premium stainless steel appliances, and custom cabinetry - invites both everyday meals and special occasions. A sunlit breakfast area overlooks the private yard, providing the perfect spot for morning coffee or relaxed family dinners. Upstairs, FOUR very generous bedrooms ensure comfort for the entire family. The primary suite is a private retreat with a spa-inspired ensuite and walk-in closet, while additional bedrooms offer flexibility for children, guests, or a home office. The full basement, newly renovated in 2025, expands the home with a versatile open-concept design - ideal for a media lounge, children's playroom, or home gym. Finished with the same attention to detail as the upper levels, it enhances both lifestyle and value. Outdoors, the private yard offers a peaceful escape, complemented by access to the community's beautifully maintained outdoor pool. Just a few minute walk from top-ranked public schools , scenic parks, TTC, Highways, upscale shopping, and dining, this home blends luxury and family convenience in one of Toronto's most sought-after neighborhoods. (id:60365)
2212 - 170 Sumach Street
Toronto, Ontario
Welcome to Suite 2212 at 170 Sumach a stunning 1 Bed + Den condo with rare breathtaking 180 unobstructed views to the north and stunning water views to the south. This unique and functional layout is one of a kind, offering a spacious living area and a versatile den perfect for a home office or guest space. The upgraded bathroom is a true spa-like retreat, featuring a luxurious steam shower and waterfall showerhead. Floor-to-ceiling windows flood the space with natural light, making every corner feel open and airy. Located in the heart of the vibrant Regent Park neighbourhood, this condo is part of a building loaded with premium amenities: fully equipped gym, basketball court, rooftop terrace with BBQs, party room, and 24/7 concierge. Steps to parks, TTC, restaurants, and more. A truly special suite you wont find anywhere else! (id:60365)
2409 - 33 Helendale Avenue
Toronto, Ontario
The Best 1 Bedroom Available To Purchase In The Building. Opulence Accompanies Every Detail Throughout This Exquisite Masterpiece By Lifetime Developments. Situated Right In The Heart Of Toronto's Coveted Yonge & Eglinton Neighbourhood. This Prestigious Condominium Features Outstanding Fitness Centre, Dog Spa, Event Kitchen. Fabulous Open Concept 1Bed and 1 Bathroom Suite, Living And Dining Area, Ideal For Entertaining And Everyday Living. New Modern Kitchen Has Integrated Appliances, Designer Cooktop, Backsplash And Under mounted Sink. South Facing Unobstructed Picturesque Views. Jaw Dropping Expansive Southern Views From Every Room. Massive Balcony With Floor To Ceiling Windows Allows Both Sunrise & Sunset Views. Added With Tasteful Upgrades And Modern Colour Scheme. Functional Layout. Locker Included. Best Value In The Building. Great Unit ! (id:60365)
148 Forest Hill Road
Toronto, Ontario
One of the most epic Georgians in the city. Completely and elegantly renovated; seamlessly marrying character and fine contemporary finishes with over 6500 sq ft of living space. A custom Downsview kitchen features stunning floor to ceiling cabinetry, Staturietto marble, and Wolf and Miele appliances. Exceptional millwork and craftsmanship blend with European white oak flooring and under floor heating. Outstanding marble foyer with elegant staircase leads to large light filled rooms with modern curated fixtures. Fresh, relevant design flows through all spaces, including a primary suite with two expansive dressing rooms and ensuite spa-like bath. Every bedroom is similarly appointed with custom cabinetry and classic marble. Chic and sophisticated lower level with Downsview stainless steel bar and every essential appliance - perfect for effortless entertaining. Cool, crisp, lower level bathroom includes a wet steam room and spa shower. Additional living spaces are a fourth floor movie room complete with surround sound. An oversized lot surrounded by mature trees offers a private sanctuary in the center of the city. A gated two car garage allows for added security. There is no more perfect location in the city, steps to UCC, blocks from BSS, a short drive to Bloor St and under 30 minutes to the airport. This prestigious Georgian, renovated to perfection, offers luxury and brilliant design in the center of the city. (id:60365)
1359 10th Line
Innisfil, Ontario
Welcome to 1359 10th Line, Innisfil - where charm meets convenience! This well-maintained 2+1 bedroom, 1 bath bungalow sits on an impressive 248.93 ft x 173 ft lot, offering space, privacy, and endless potential. Located just minutes from Innisfil Beach Park and the world-class amenities of Friday Harbour, this home is ideal for first-time buyers, downsizers, or investors looking for a prime location. Step inside to a bright living space and functional kitchen, complete with a new dishwasher (2023) for added ease. The finished lower level, with its separate rear entrance, provides flexible living space - perfect for a third bedroom, home office, or potential in-law suite. Major updates have been completed for your peace of mind, including a new roof (2013), furnace and air conditioner (2021) - a valuable upgrade for comfort and efficiency - new garage door (2022), front door (March 2025), and a freshly sealed driveway (2024). The oversized garage offers plenty of room for parking or storage, and the expansive lot gives you space for gardening, entertaining, or future expansion. Located in a friendly neighbourhood close to parks, beaches, shopping, schools, and commuter routes, this property is a rare opportunity to own in one of Innisfil's most desirable areas. Don't miss your chance - book your showing today! (id:60365)
923 - 212 King William Street
Hamilton, Ontario
Beautiful One Bedroom Unit With Superior Layout, Great View And Amazing Location! 542 Square Feet Of Efficiency With 41 Square Feet Of Outdoor Space. Forget looking at a concrete wall for a view or someone's balcony. This Unit Has A Great View. In Addition, Go Hang Out On The Rooftop For Some Additional Sun And Fun! Enjoy The Lake Views! Close To Everything. Be A Part Of The New Urban Scene In Hamilton At Kiwi Condo's. (id:60365)
192 Lincoln Road W
Fort Erie, Ontario
Rare Income Property in Fort Erie!192 Linton Rd W offers 2 detached dwellings on one lot, fully fenced with garden yard, currently set up as 4 self-contained units each with kitchen, bath and private entrance. Strong rental demand with current gross income of $6,794/month (~$81,500 annually).Recent updates include 2 furnaces (2023), AC (2023), 4 stoves (2023-2025), 2 fridges (2023), laundry & dryer (2023). The front home offers approx. 1,900 sq.ft. with 2 units, while the rear detached dwelling offers approx. 1,400 sq.ft. with 2 units: one 2-bedroom/1-bath unit and one 1-bedroom/1-bath unit. Concrete driveway (104 W x 20 D) fits 2-3 vehicles.Prime Crystal Beach locationjust a short walk to shops, restaurants, and the sandy beach. R3 zoning provides flexibility and future upside. A fantastic opportunity for investors seeking strong cash flow or a perfect Crystal Beach getaway with rental income! (id:60365)
8 - 215 Dundas Street E
Hamilton, Ontario
Spacious corner executive Townhouse in Waterdown Village! Space apace space... 1,974 sq. ft. of living space including the finished basement..Beautiful Echo model offering, double garage with inside entry, and a large 20' balcony. Main floor features a bedroom with ensuite, Upper level boasts two oversized bedrooms, both with ensuites, bright open-concept kitchen with quartz counters, island, stainless steel appliances, walk-in pantry & sliding doors to balcony, plus a cozy living room with hardwood floors and fireplace., and convenient laundry. Finished basement includes a rec room with fireplace, office & bathroom. Plenty of visitor parking. Steps to downtown Waterdown shops, dining & amenities. (id:60365)
12 Cedar Park Crescent
Quinte West, Ontario
Welcome to 12 Cedar Park Crescent, Trenton Crispin Model by Klemencic Homes. Beautifully maintained 2-bedroom, 4-bath freehold townhouse located in the desirable Hillside Meadows community of Quinte West. This Model offers a spacious open-concept layout, modern finishes, and excellent curb appeal with a brick and stone exterior, interlocking walkway, and covered front porch. Step inside to a large foyer leading to a bright main floor featuring engineered hardwood flooring, a stylish kitchen with granite countertops, undermount sink, and stainless steel appliances, seamlessly flowing into the dining and living areas. The living room boasts a large window and patio door with walkout to a private deck and fully fenced backyard - perfect for entertaining. Upstairs, the primary bedroom features an oversized walk-in closet, while the second bedroom includes its own 4-piece ensuite - ideal for guests or family. A versatile loft space offers potential for a home office or reading nook. The finished basement includes a spacious rec room, 2-piece bathroom, utility room, and ample storage. Close to schools, parks, shopping, CFB Trenton, and Hwy 401. This home offers comfort, style, and convenience in a sought-after neighborhood. (id:60365)
125795 Southgate Rd 12 Road
Southgate, Ontario
Step into the dream of rural living with this captivating log home set on 9.47 beautiful acres. If you're looking to embrace the hobby farm lifestyle, this property the perfect opportunity! The charming home features three large bedrooms and a cozy bathroom, creating a warm atmosphere that instantly feels like home. Its been thoughtfully updated with modern conveniences a new furnace in 2020, electrical upgrades from 2019, plumbing improvements finished in 2022, and enhanced insulation all while keeping its timeless charm intact.The property offers fenced paddocks ready for your livestock, a delightful chicken coop, and a cute bunkie for extra guests or quiet retreats. A standout feature is the spacious 30x60 heated workshop, with concrete flooring poured in 2019, power, and water access. The two large sliding doors create the perfect opportunity for vehicles, machinery, or any creative projects you have in mind. Outside, you'll find plenty of room for gardening, farming, or simply enjoying the fresh air. The land is dotted with two lovely ponds a large bass-stocked pond and a smaller spring-fed pond stocked with rainbow trout. There is even a watering hole for your animals.This log home is truly a gem, offering a unique mix of beauty and potential in a serene setting. Located on a paved road, you'll enjoy stunning views of the surrounding farmland and the peaceful countryside. Don't miss your chance to make this enchanting property your new home! (id:60365)



